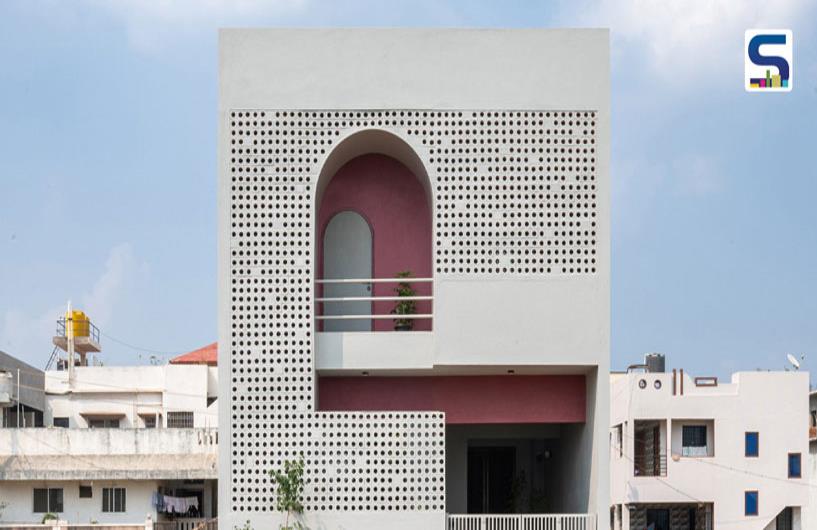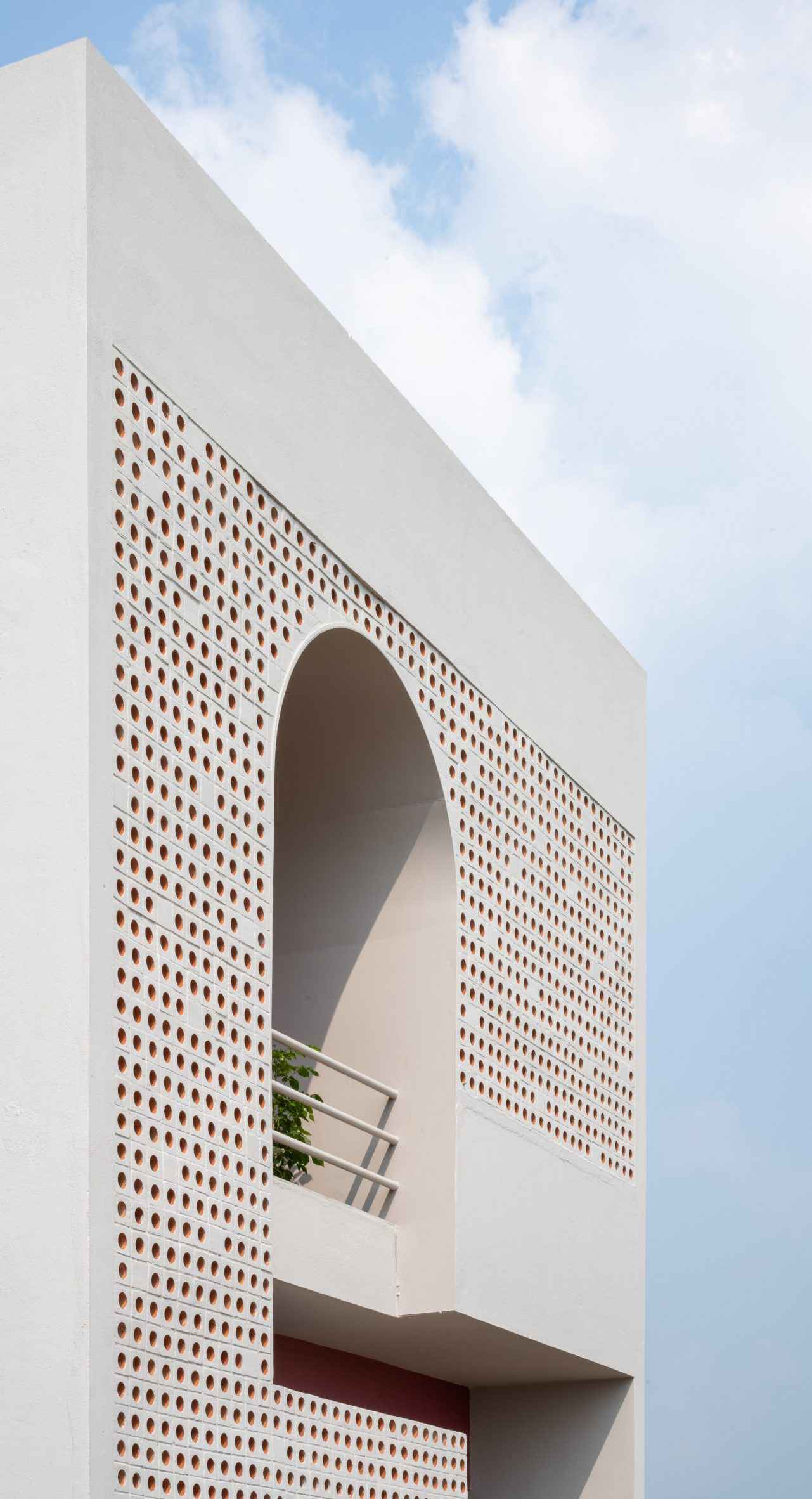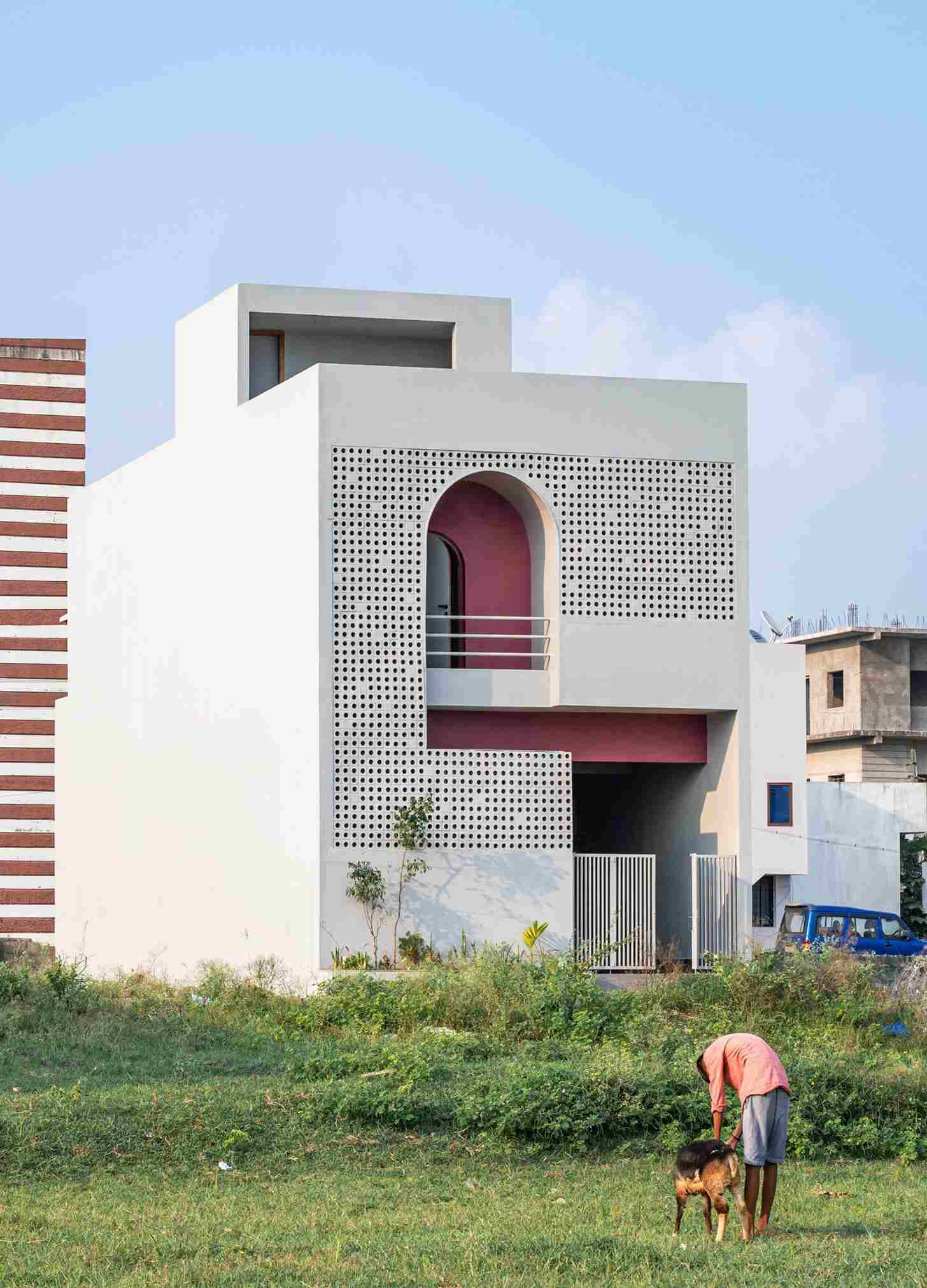
Porous Adobe, a thoughtfully designed family home by Rahul Pudale Design, stands as a testament to innovative spatial planning and sustainable architecture. Located in Belagavi, Karnataka, the residence occupies a narrow urban plot measuring just 6m wide and 15m deep. Despite the site’s constraints, the home is designed to feel open, connected and rich in natural elements. Know how this residence achieved this through the strategic integration of courtyards and a porous façade on SURFACES REPORTER (SR).

The home, Porous Adobe, derives its name from its distinctive exterior, composed of perforated adobe blocks, a traditional material made from a blend of earth, water and organic fibres like straw.
The home, Porous Adobe, derives its name from its distinctive exterior, composed of perforated adobe blocks, a traditional material made from a blend of earth, water and organic fibres like straw. This breathable skin, coated in white plaster and wrapping the south-facing elevation, is not merely aesthetic. It plays a pivotal role in cooling the home passively, reducing dependency on mechanical ventilation systems. Additionally, the perforations allow for controlled light penetration and air circulation, contributing to passive cooling strategies. This smart design solution not only lends a unique texture and visual character to the building but also helps regulate indoor temperatures, especially given the south-facing orientation which typically receives strong solar exposure.

Located in Belagavi, Karnataka, the residence occupies a narrow urban plot measuring just 6m wide and 15m deep.
Internally, the layout embraces an inward-looking configuration, a strategy adopted to counteract the inevitability of future surrounding developments which may obstruct light and views. By orienting the house around a series of interspersed courtyards, the team ensured a constant connection to greenery, daylight and fresh air. Each internal space opens out to a courtyard, creating seamless visual and physical links between inside and outside. These landscaped voids serve as both climatic moderators and interactive zones for the family.
.jpg)
Adding a bold visual statement to the otherwise neutral palette is a sleek metal staircase painted in a vivid magenta hue.
Upon entering the house, visitors are welcomed into a double-height courtyard, which acts as the central lung of the structure. This courtyard flows effortlessly into an open-plan layout combining the living room, dining area and kitchen, all of which are bathed in natural light. Towards the back of the house lies a private ensuite bedroom, buffered from the main social zone by another green courtyard, offering seclusion while maintaining visual openness.

Each internal space opens out to a courtyard, creating seamless visual and physical links between inside and outside.
Adding a bold visual statement to the otherwise neutral palette is a sleek metal staircase painted in a vivid magenta hue. This stairway leads to the upper floor where the primary bedrooms are located. The rear bedroom overlooks the central dining courtyard, while the front room looks out to the entrance porch, encouraging interaction and spatial dialogue between different parts of the home. A rooftop terrace above adds another layer of usable outdoor space.
Throughout the interiors, the design employs a restrained colour palette dominated by grey tones, which are periodically interrupted by accents of magenta, polished marble surfaces and handcrafted decor elements. These details provide visual depth and a cohesive language across the residence.
Image credit: Atik Bheda