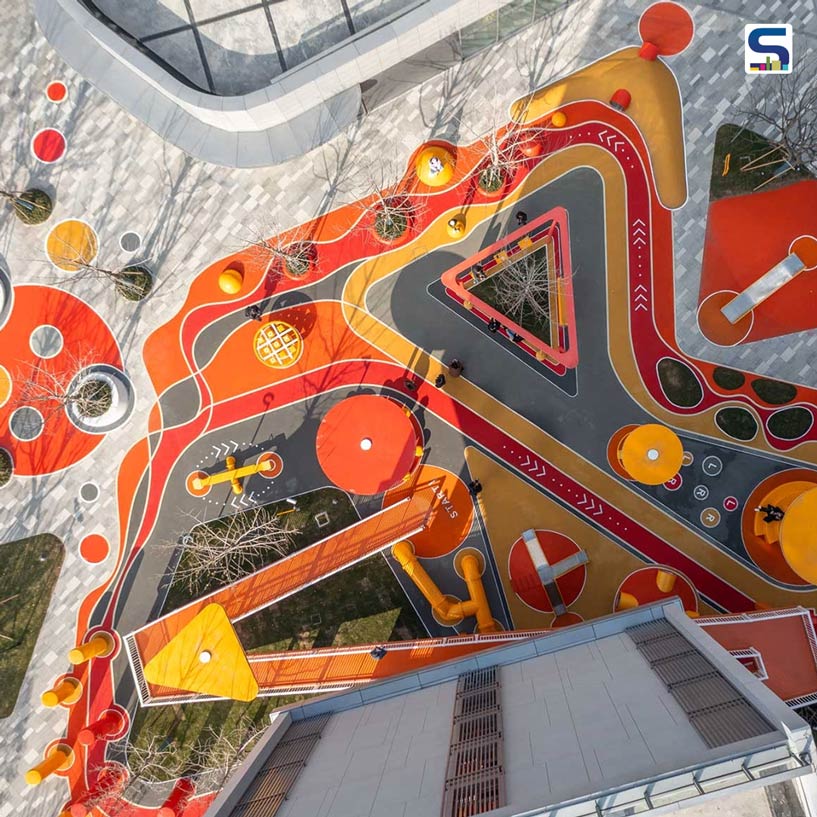
The Magma Flow park in Ningbo, China, designed by 100 Architects, is a vibrant and dynamic space that resembles the game The Floor is Lava. The park, which covers an area of 1,350sqm in the second-most populous city in Zhejiang Province, is designed to add colour to an otherwise concrete-themed neighbourhood. Here is a detailed report on SURFACES REPORTER (SR).
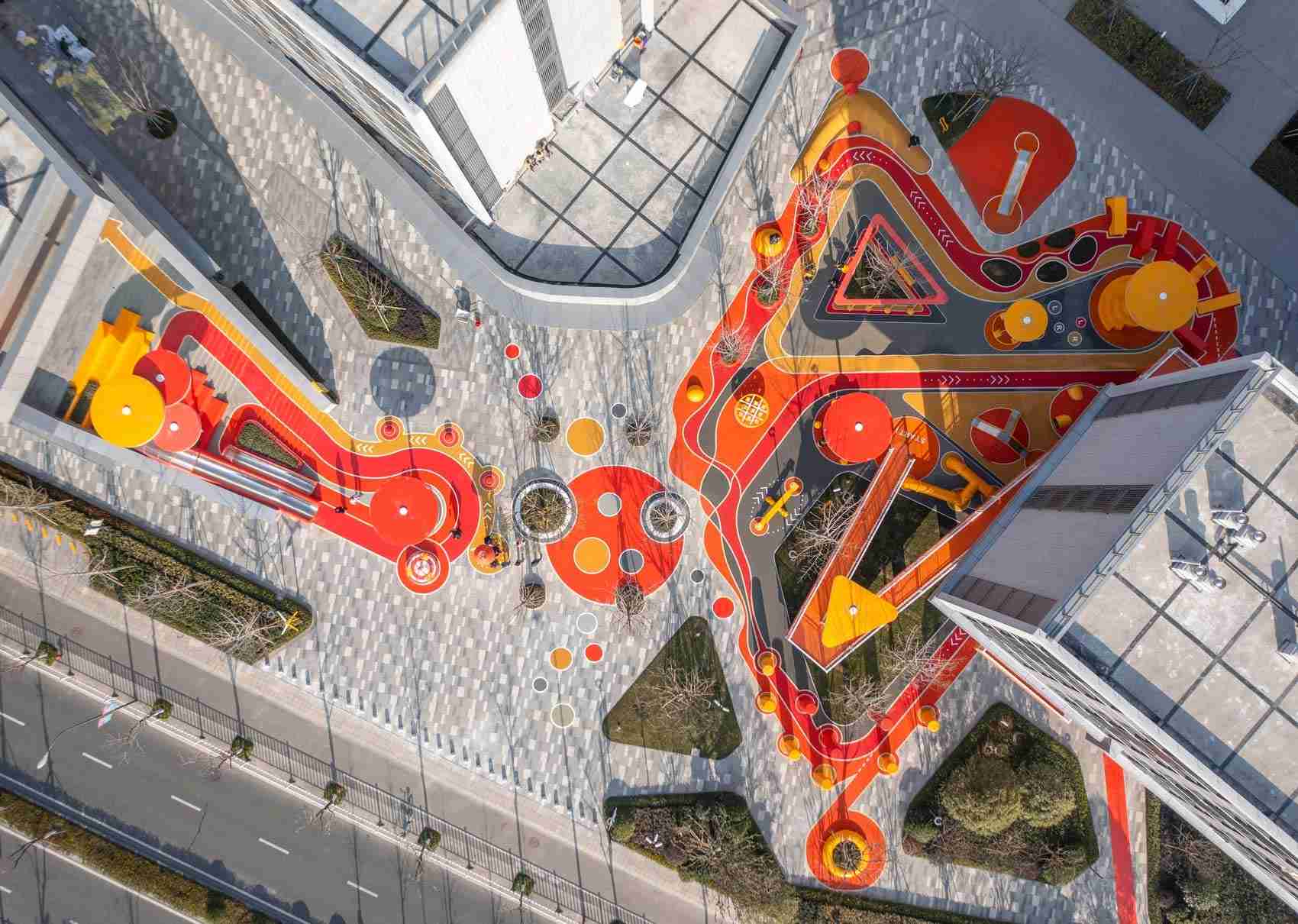
The Magma Flow park in Ningbo, China, designed by 100 Architects, is a vibrant and dynamic space that resembles the game The Floor is Lava.
The park’s design is inspired by the flow of magma from a volcano with its floor coloured in red, orange and yellow pathways that create organic shapes resembling liquid magma. It features conventional play equipment like swings, slides, seesaws and merry-go-rounds as well as an obstacle course and jogging trail that cater to all ages. The park also has lounging areas for parents to sit and watch their kids play. This urban activation project transformed a simple pedestrian street into a vibrant and eye-catching public space by leveraging the existing grand stairs as a key feature.
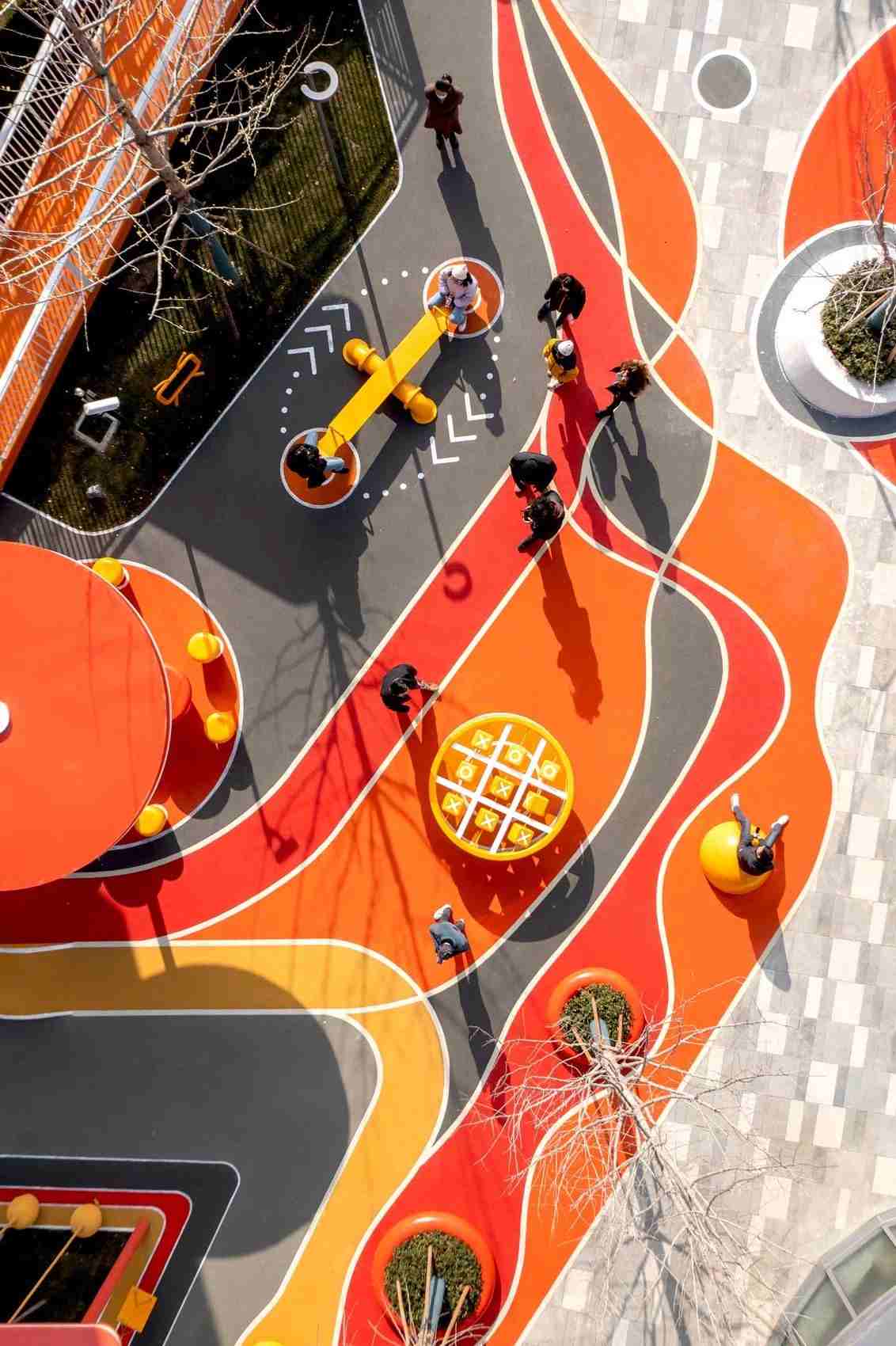
The park’s design is inspired by the flow of magma from a volcano with its floor coloured in red, orange and yellow pathways that create organic shapes resembling liquid magma.
Magma Flow is a neighborhood intervention according to the team as it has an impact on the entire neighborhood, thus becoming an urban landmark and a social hub for interactions. The park’s design is age-agnostic and accessible with ramps to ensure accessibility for all.
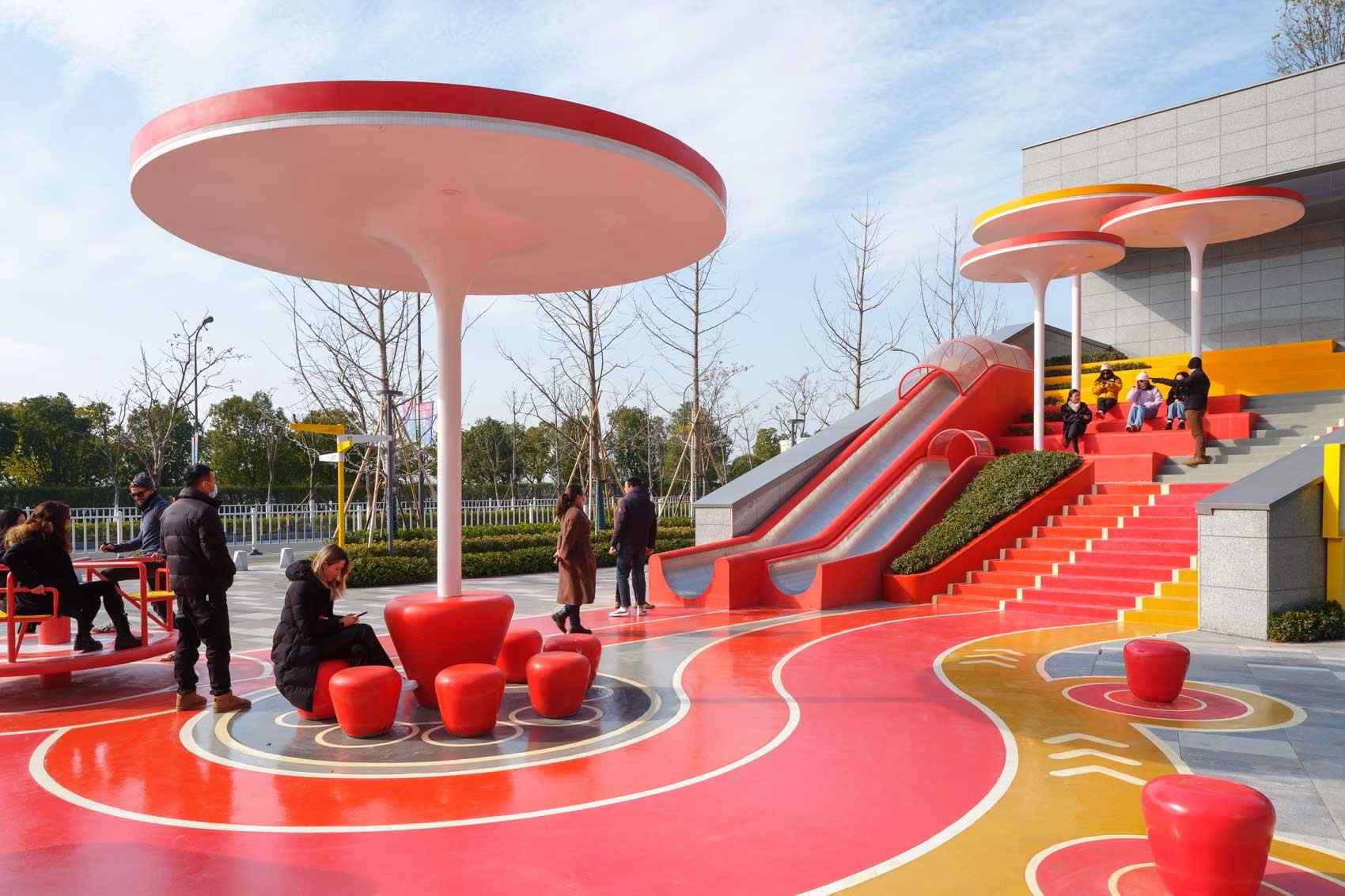
The park also has lounging areas for parents to sit and watch their kids play.
The Magma Plaza, located at ground level, features a striking and playful design with colourful pathways and multi-functional spaces for both kids and adults. The plaza includes shaded seating and resting areas, mahjong and tic-tac-toe tables, a lounge area and various entertainment options for kids such as swings, seesaws, slides and challenging obstacles.
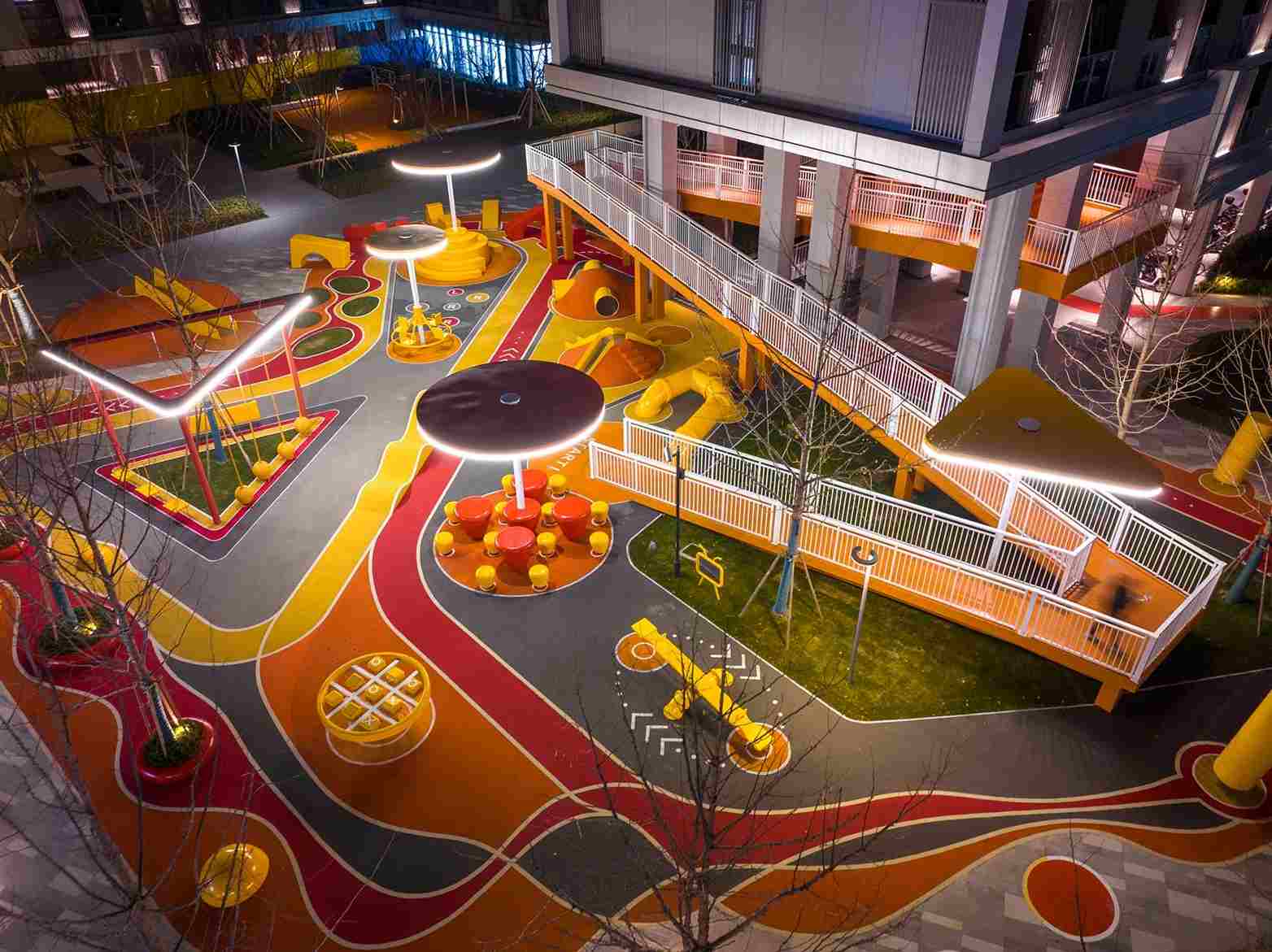
The park comes to life at night, with ample lighting that makes it possible to enjoy the park even after sunset.
The park comes to life at night, with ample lighting that makes it possible to enjoy the park even after sunset. The park has shaded areas that protect people from the sun during the day but also serve as a canopy at night. The park includes two amphitheaters for various performance arts. The Magma Flow is a fun and dynamic space that adds vibrancy and energy to the neighborhood, thus making it an attractive destination for people of all ages.
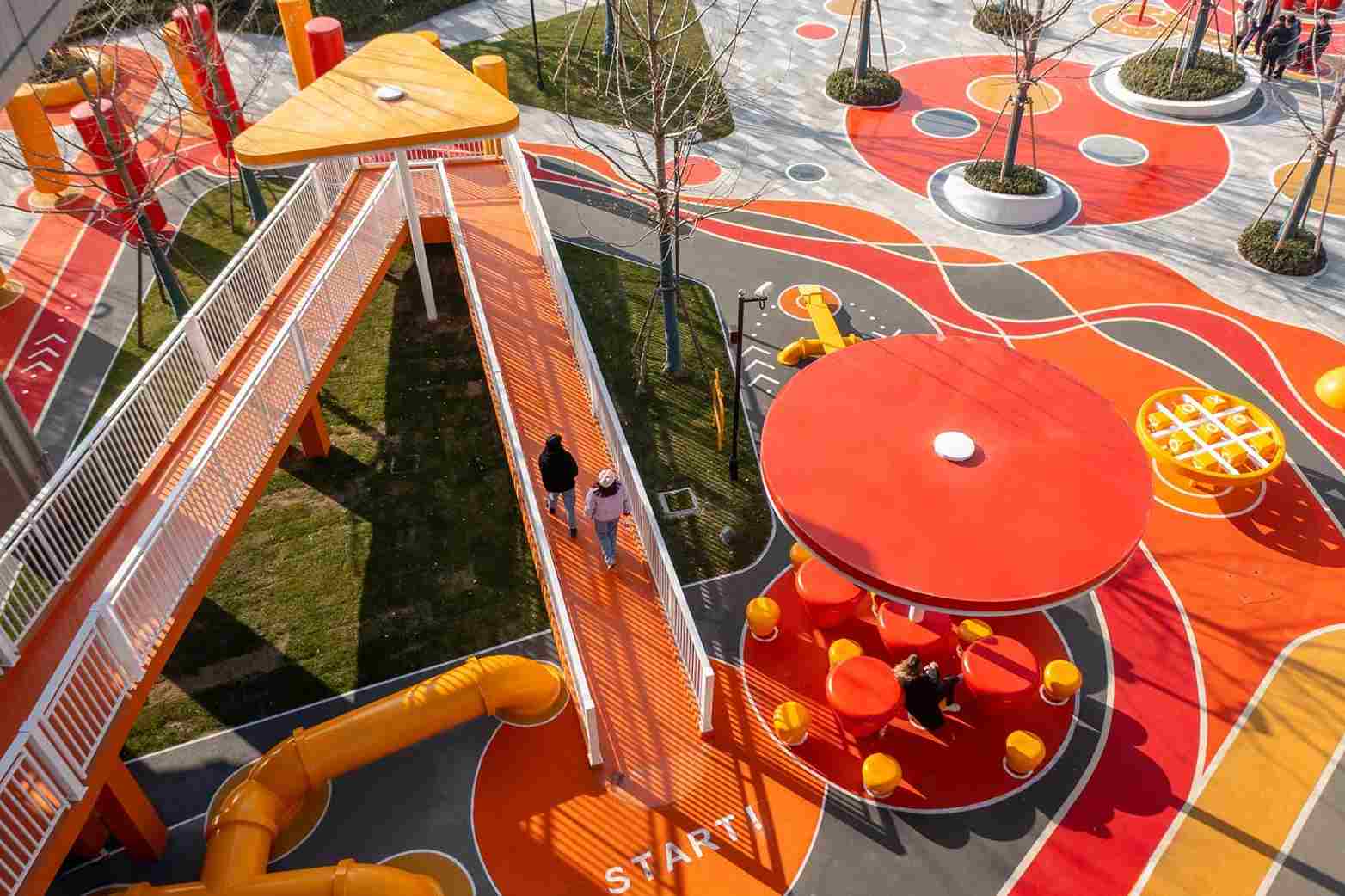
The Magma Plaza, located at ground level, features a striking and playful design with colourful pathways and multi-functional spaces for both kids and adults.
Project details
Project name: Magma Flow
Location: Ningbo, China
Client: Vanke China Co Ltd (Ningbo Division)
Size: 1,350m2
Status: Built
Design: 100 Architects (Shanghai)
Design team: Marcial Jesus, Javier Gonzalez, Monica Paez, Lara Broglio, Ponyo Zhao, Keith Gong, Cosima Jiang, Hayley Huang, Michelle Aldora, Jango Zhang and Yuntong Liu
Project management team: Jenny Fan, Nicholas Lv and Eva Jiang
Photographs: Rex Zhou; Courtesy: 100 Architects