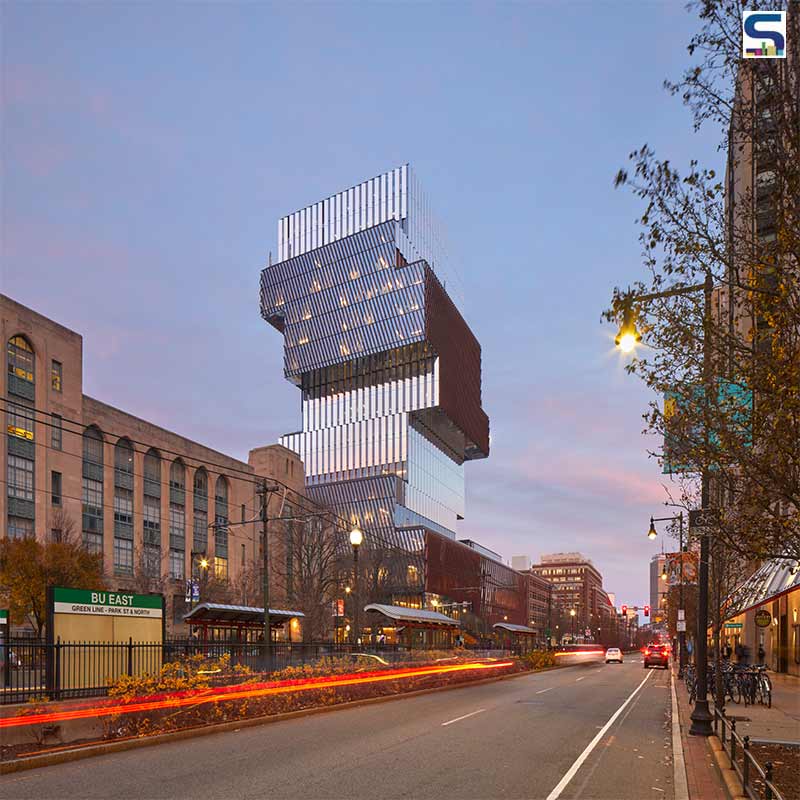
Ahead of its official opening in January 2023, Boston University hosted a special preview of the Centre of Computing and Data Sciences which is designed by Canadian studio KPMB Architects. 19-storey tall, the 345,000 sqft vertical campus building in Boston is touted to be the first fossil fuel-free building in the city. Know more about it on SURFACES REPORTER (SR).
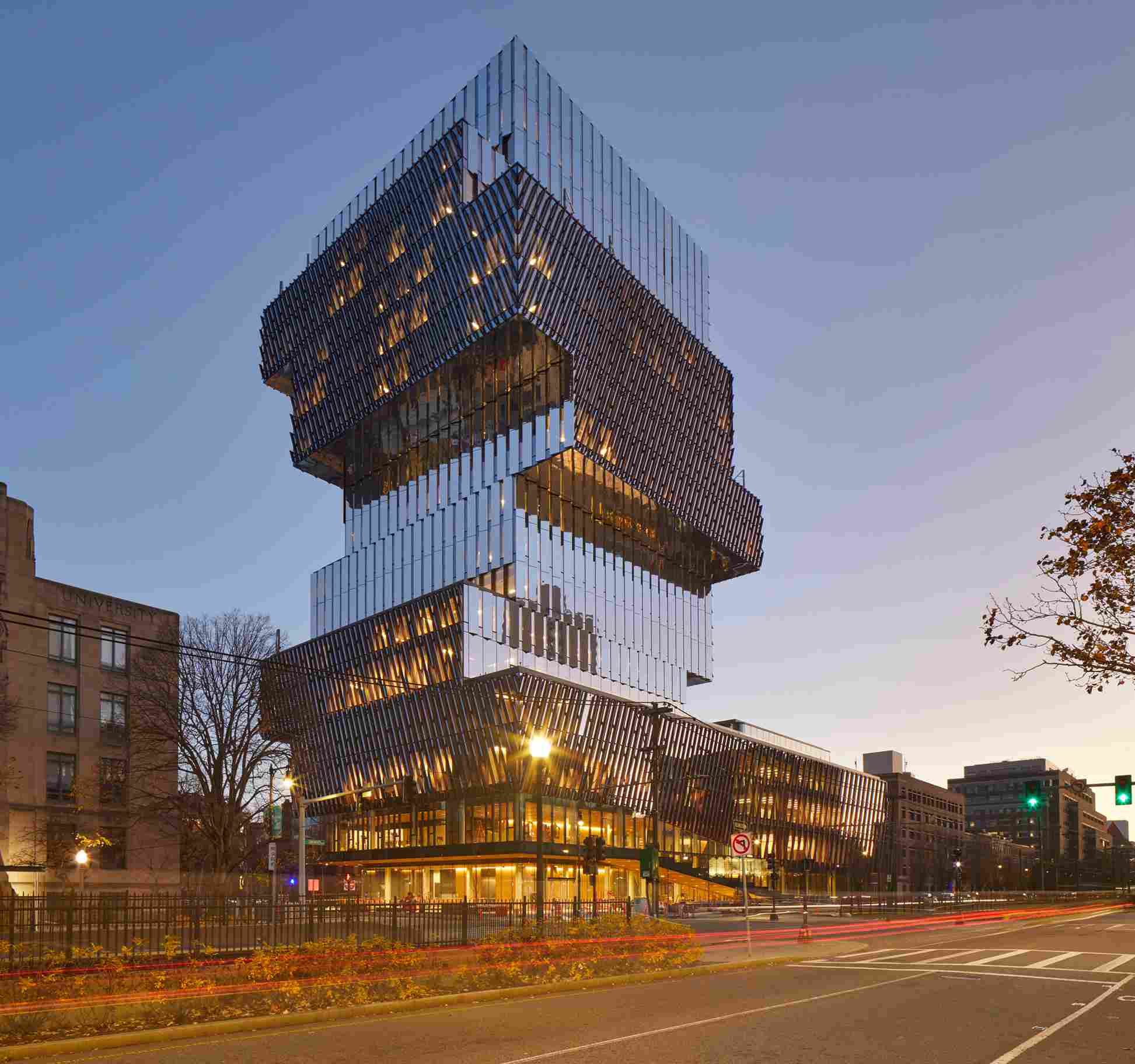
The structure has achieved a 6 per cent reduction in embodied carbon through optimized building methods and sourcing steel from the least impactful production sites.
Overlooking the Charles River, a series of cantilevered volumes form the structure of the Centre of Computing and Data Sciences building that stands tall at 305 ft. A stack of volumes is skewed in a way that it cantilevers over all sides of the 19-storey structure. Touted to be the largest sustainable, fossil-fuel building in Boston, the structure of the building dramatically reshapes the skyline of Boston. Its design is an amalgamation of interconnectivity, innovation and sustainability with a strong emphasis on human-centered design.
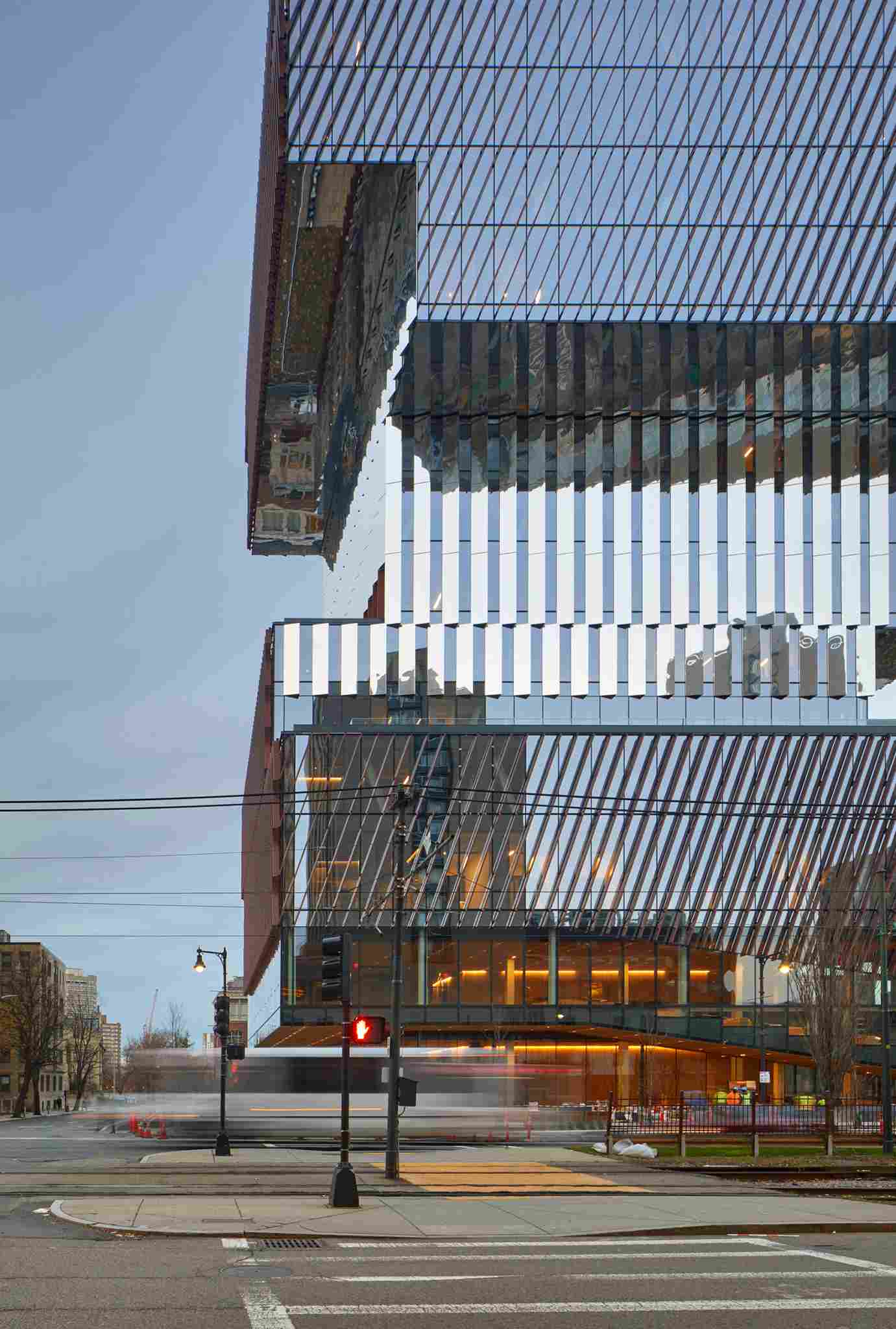
The facade of the building comprises cantilevers and a series of diagonal louvers that have been positioned in accordance with the sun.
The facade of the building comprises cantilevers and a series of diagonal louvers that have been positioned in accordance with the sun. The podium of the building occupies Commonwealth Avenue which draws inspiration from the streetscape. Mimicking an urban porch for arrival, study and gathering, the space appears highly transparent and porous. The bottom floors of the building are dedicated to math and statistics, while the middle floors are devoted to computer science. The top floors houses interdisciplinary work and public space. The central atrium of the building is interconnected with a staircase and brings together faculty and students. The staircase emerges from the area weaving upwards eight floors to connect various disciplines, nurture cross-pollination of ideas and spark serendipitous encounters.
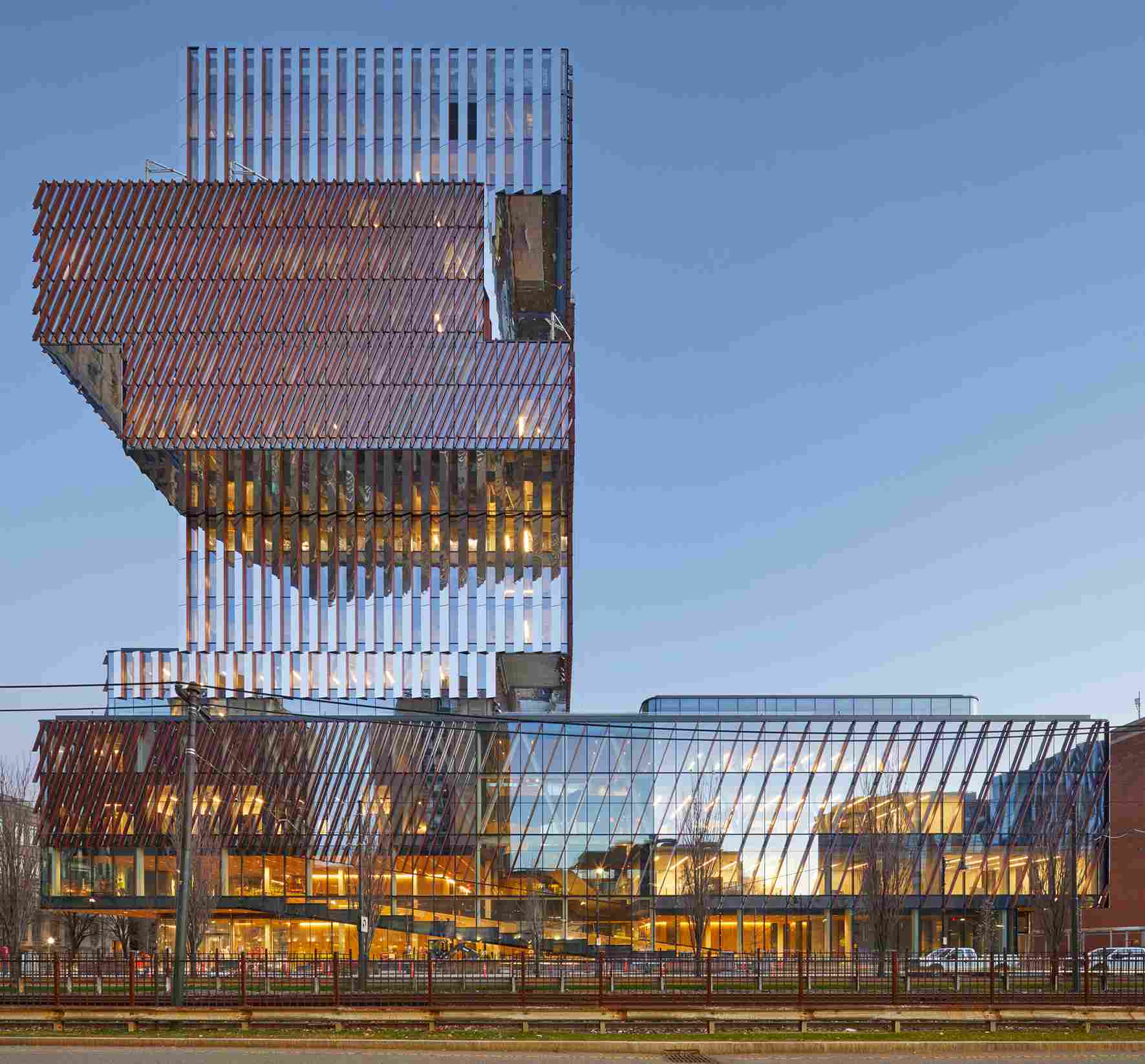
The building achieved its fossil-free status by using a closed-loop geothermal heating system, solar panels and also optimised shading system that is provided by the louvers.
The interiors of the building with floor-to-ceiling windows offer expansive river views from three sides of the building. It has eight green terraces on the exterior that connects students, staff and faculty to the natural environment as well as rainwater retention. Additionally, the building comprises 12 classrooms, a cafe, a central atrium, an event space, two computer labs and numerous general-purpose spaces that allow easy connectivity among the various departments.
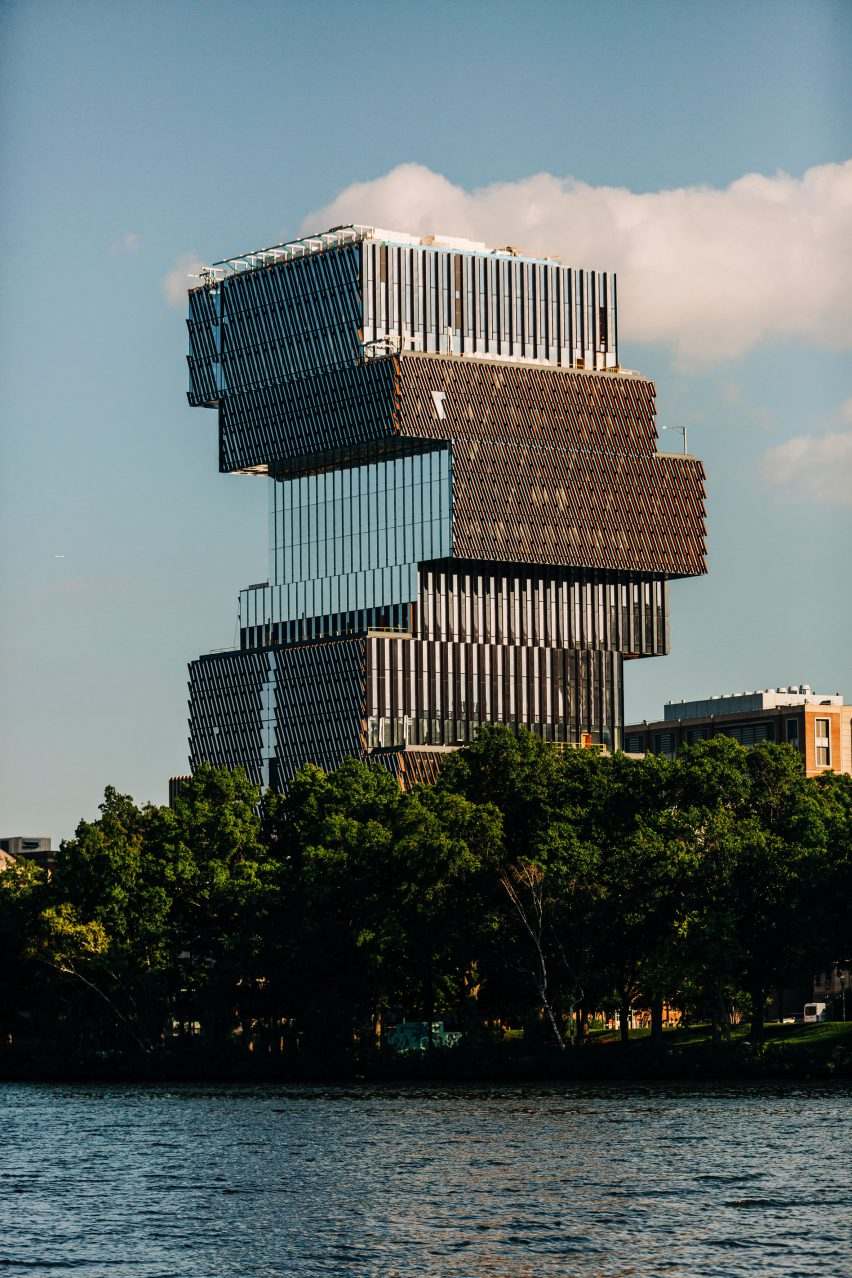
The geothermal heat pumps provide 300 tons of heating and cooling capacity for the building.
According to KPMB Architects, the building achieved its fossil-free status by using a closed-loop geothermal heating system, solar panels and also optimised shading system that is provided by the louvers. Reportedly, the geothermal heat pumps provide 300 tons of heating and cooling capacity for the building. Additionally, no gas lines were connected. For the structure of the building, Portland cement and steel have been used. The architects claim that the structure has achieved a 6 per cent reduction in embodied carbon through optimized building methods and sourcing steel from the least impactful production sites.
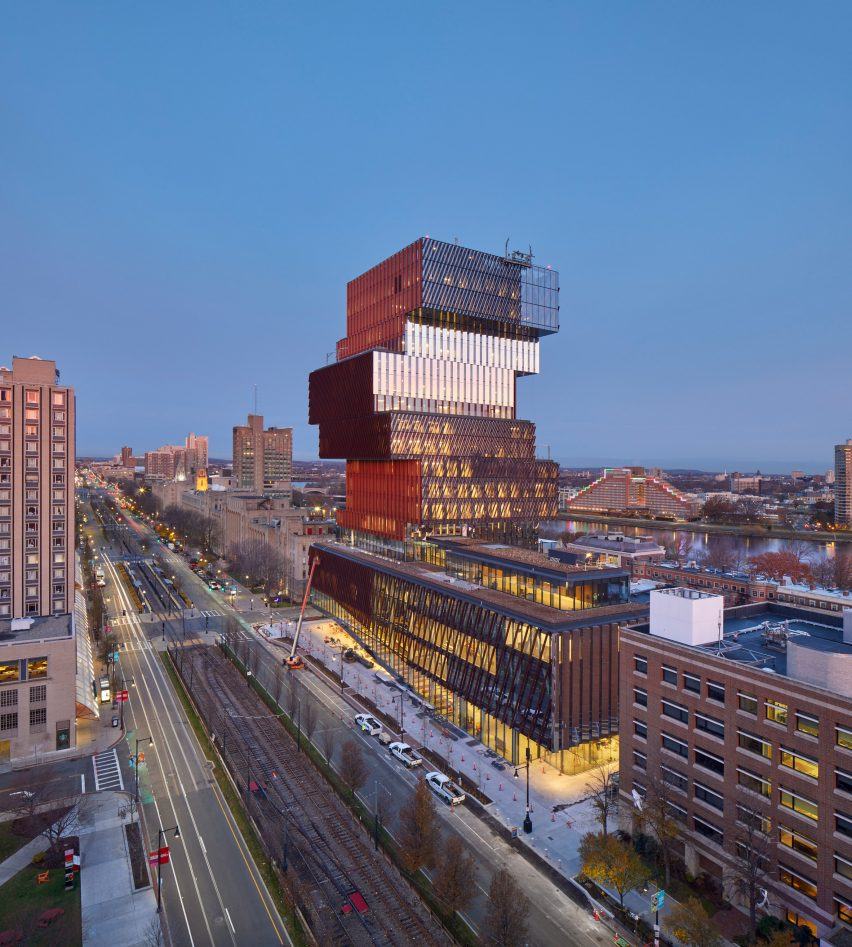
The wind farm reduces the University’s carbon emissions by 53 per cent and gets Boston University closer to the goal of carbon neutrality by 2040.
The team had also partnered with a wind farm in South Dakota. This wind farm, reportedly, reduces the University’s carbon emissions by 53 per cent and gets Boston University closer to the goal of carbon neutrality by 2040.
Project details
Location: Boston, Massachusetts
Client: Boston University
Size: 345,000 ft² / 32,052 m²
Sustainability: LEED Platinum Target
Design partners: Bruce Kuwabara and Paulo Rocha
Partner-in-charge: Marianne McKenna
Founding principal: Luigi LaRocca
Senior associate and project manager: Lucy Timbers
Senior associates: David Smythe, Kael Opie and Carolyn Lee
MEP, IT: BR+A Consulting Engineers
Structural: Entuitive + LeMessurier Consultants
Building envelope: Entuitive
Landscape: Richard Burck Associates Inc
Lighting: Dot Dash
Climate engineering: Transsolar
LEED: The Green Engineer
Civil: Nitsch Engineering Inc
Elevator: Soberman Engineering
Fire and life safety, accessibility: Jensen Hughes
Geotechnical, geothermal: Haley & Aldrich
Environmental engineers: RWDI Inc
Photographs: Tom Arban; Courtesy: KPMB Architects