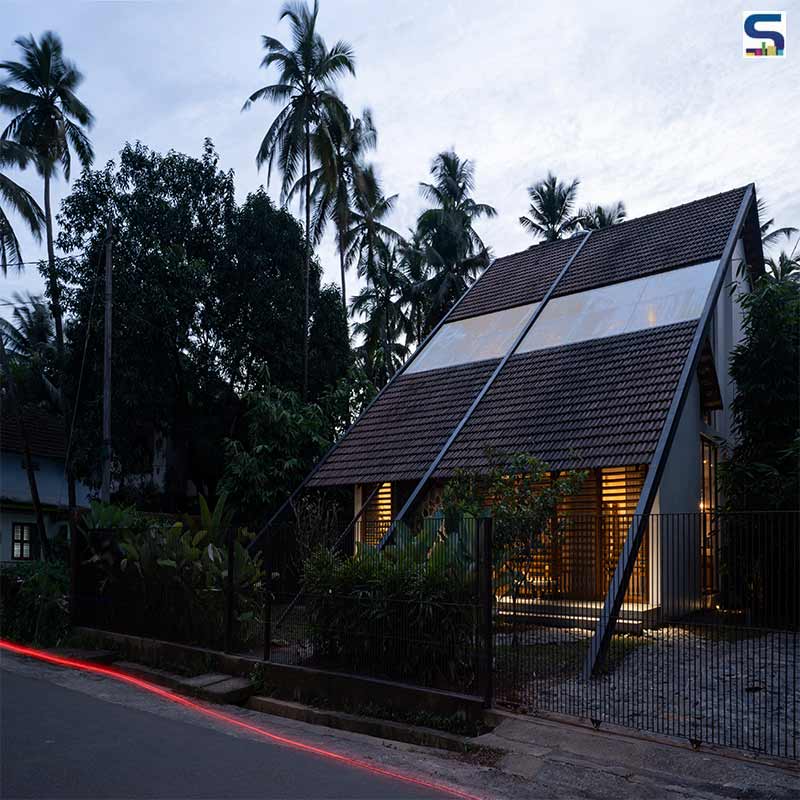
When the client, an avid traveler, desired his 242sqm abode to be unique and weird at the same time and packed with surprises, Indian architecture studio 3dor Concepts discerned the brief by drawing inspiration from traditional architecture and modern archetypes.
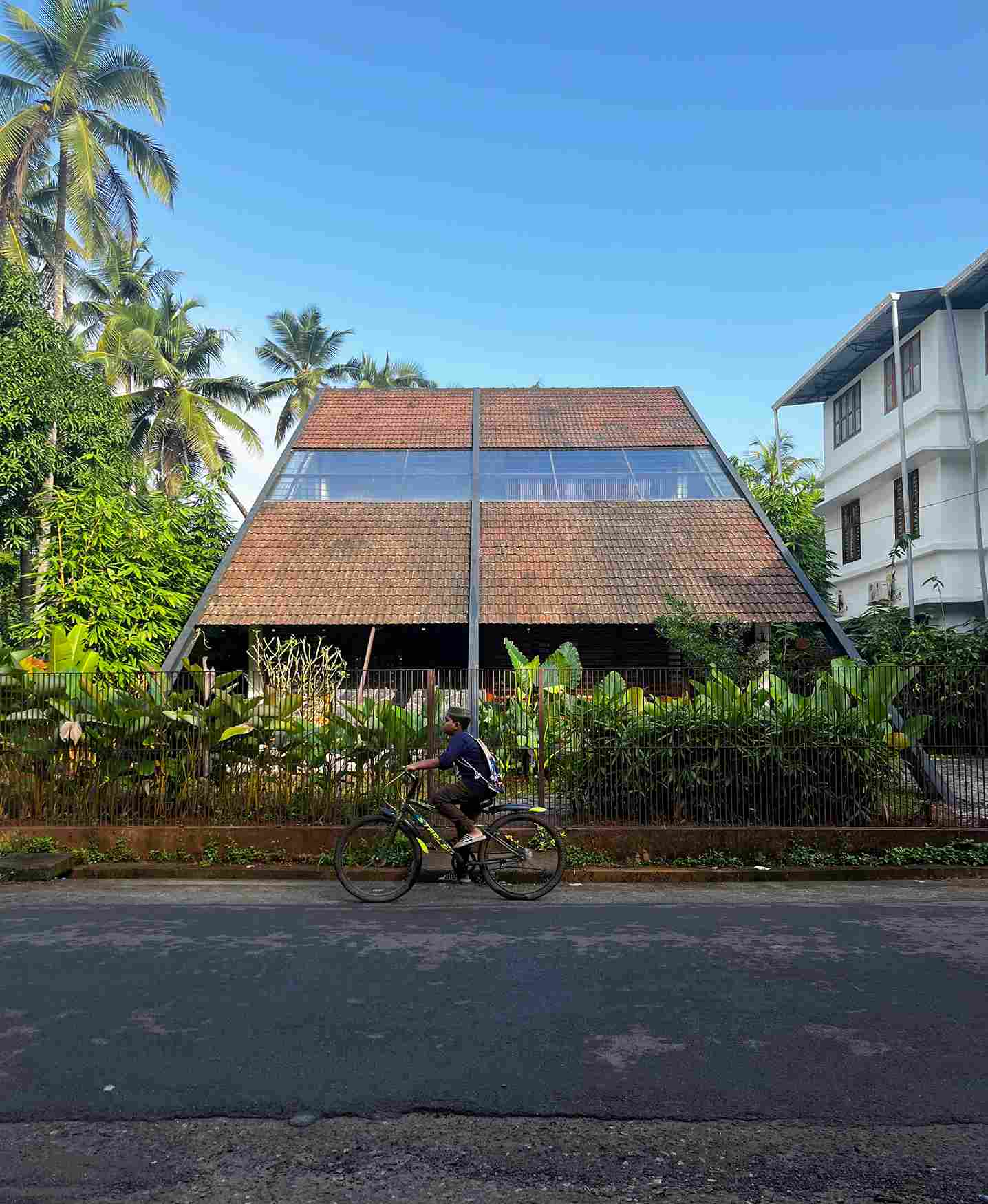
The House of Noufal encapsulates the perfect blend of modernity and tradition while also striving to be structurally distinct.
Designed for client Noufal Charan and his family of four including his wife and three children, the House of Noufal reflects the client’s natural curiosity, open mindset and love for travelling. Lead architects, Ahmad Thaneem Abdul Majeed, Muhammed Jiyad and Muhammed Naseem of 3dor Concepts elaborate more on this residence on SURFACES REPORTER (SR).
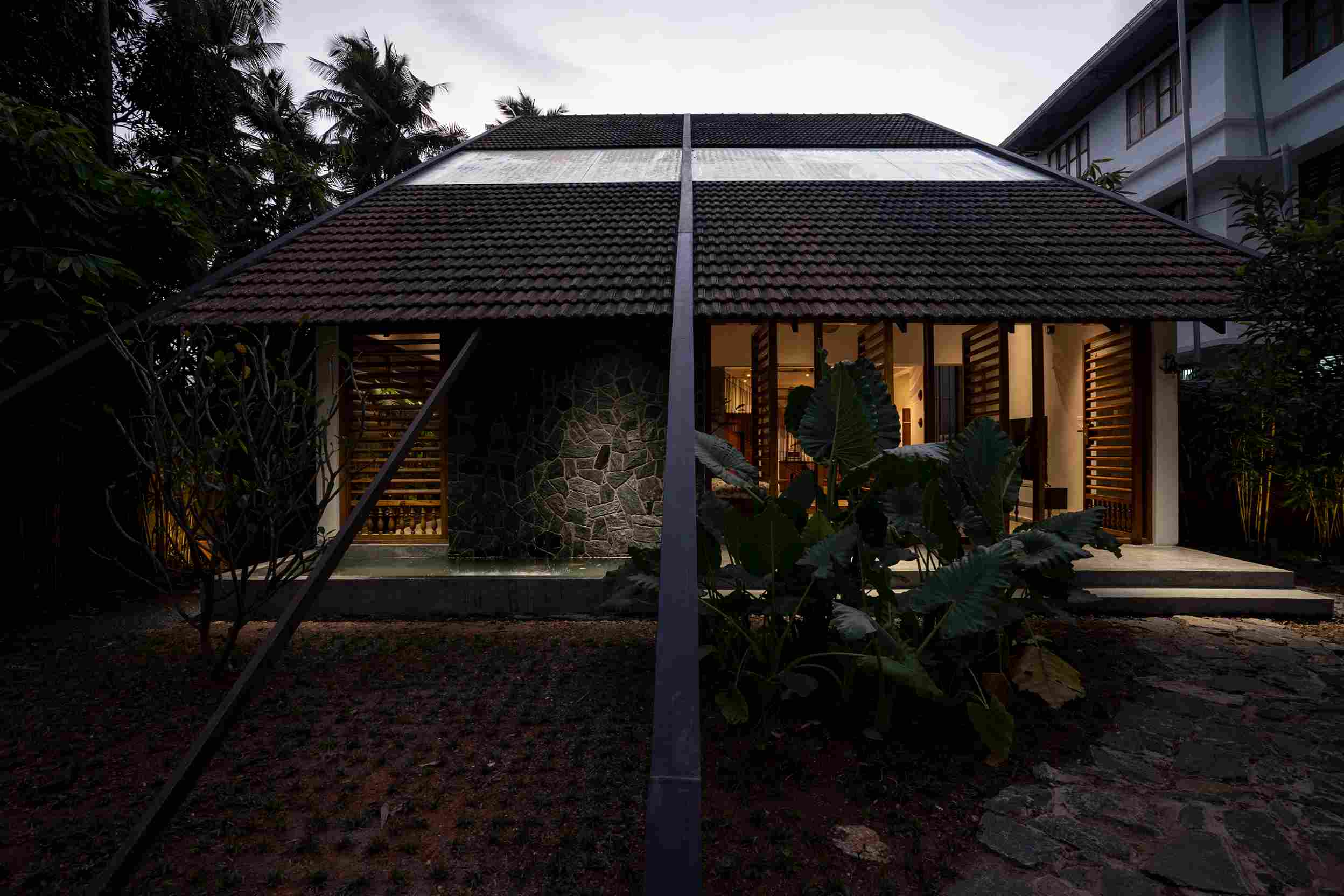
A series of outer walls run beneath the massive sloped roof to give a prolonged opening to the space inside.
Kannur, which is located in northern Kerala, has a wet maritime climate and experiences heavy rains during monsoons and hot days in summer. The House of Noufal, was thus, established by combining the vernacular Kerala architecture with modern designs to juggle the climatic conditions of Pazhayangadi, Kannur’s east-facing site comprising a barren land with irregular shape in a residential stretch.
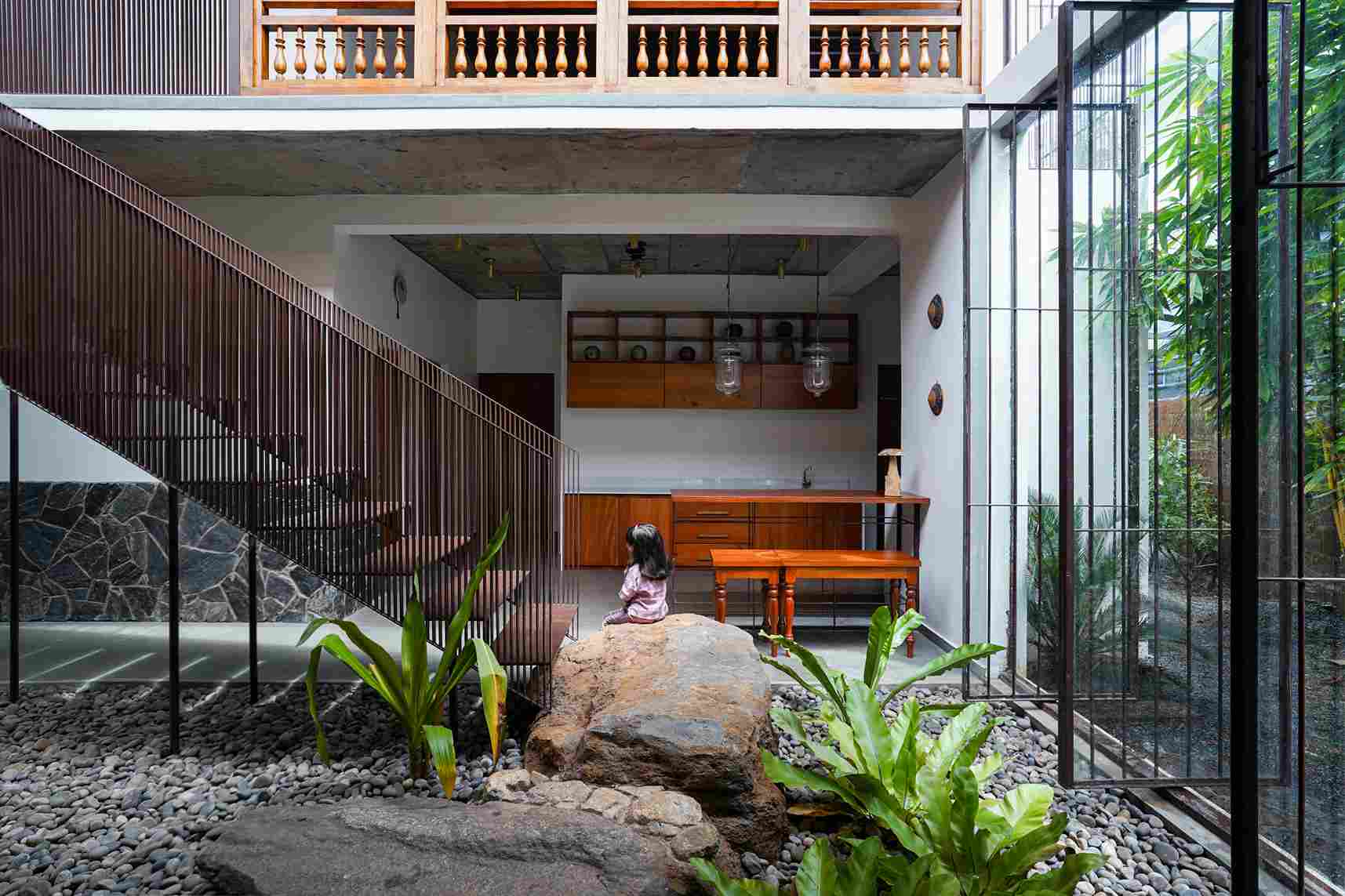
The courtyard sits in the company of social and private living spaces including the living and dining zone at one end and the bedrooms and kitchen at the other end.
To beat the challenges of climatic conditions, the team conceptualized a dramatically sloping roof that anchors widely into the ground. “The sloping roof, visibly touching the ground grants the house a unique form and posture, at the same time shades the house from heavy rain and harsh sunlight,” informs the trio. The overhanging roofline, which acts as an umbrella to the house, gives a distinctive feature to the residence. The unusual form of the roof is supported by a steel framework.
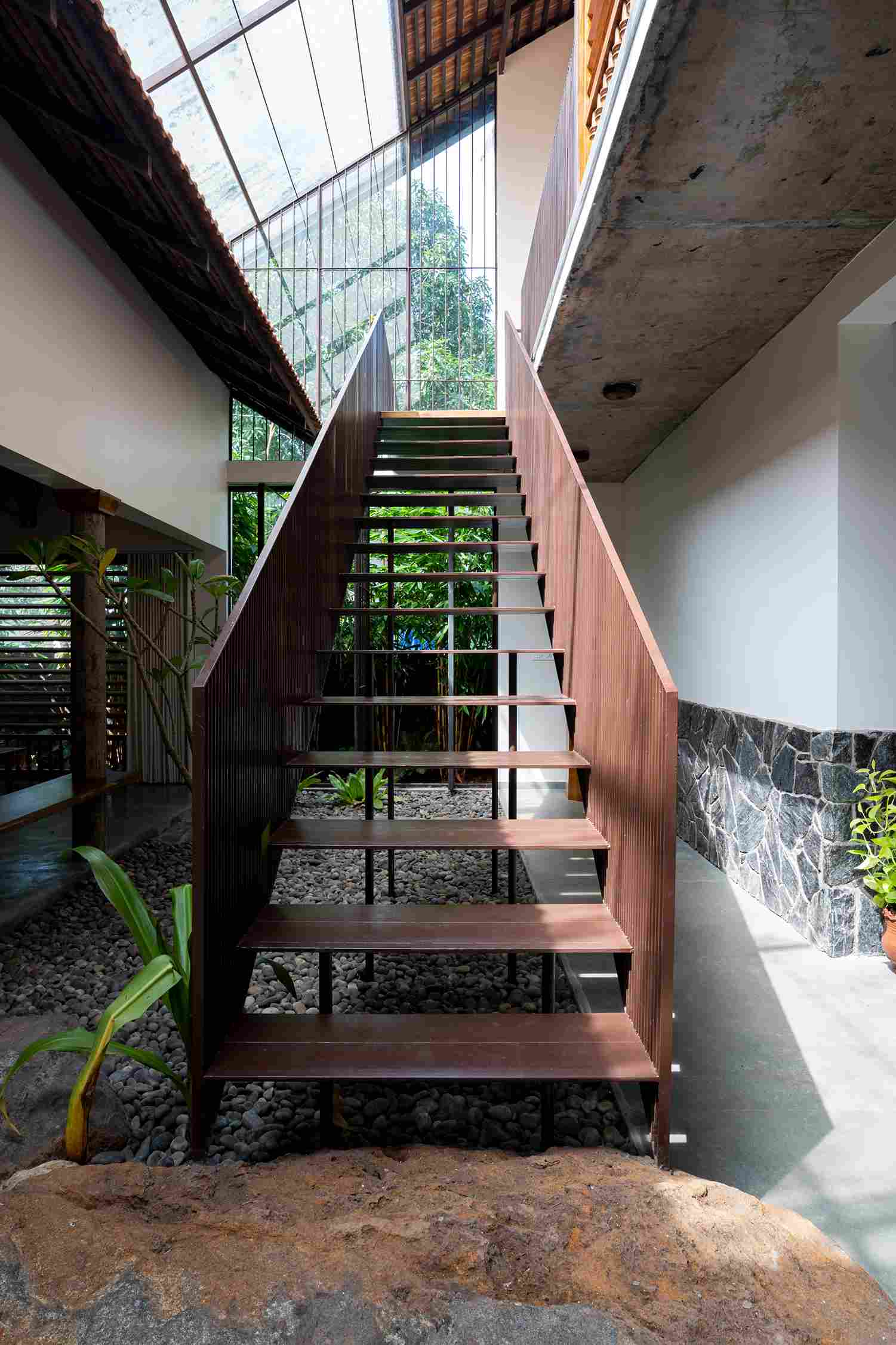
One of the many huge natural boulders that are placed in the courtyard amid green plants guises as the first step onto the floating stairs.
The House of Noufal is planned on three different levels alongside the massive sloping roof to give a visual continuity. “Since it was a small plot, we needed to make a visual continuity to the building and also create privacy from the nearby masjid,” they add. A series of outer walls run beneath the massive sloped roof to give a prolonged opening to the space inside. The space within the interior is divided into other living spaces and a courtyard at the centre to create better ventilation and offer natural lighting.
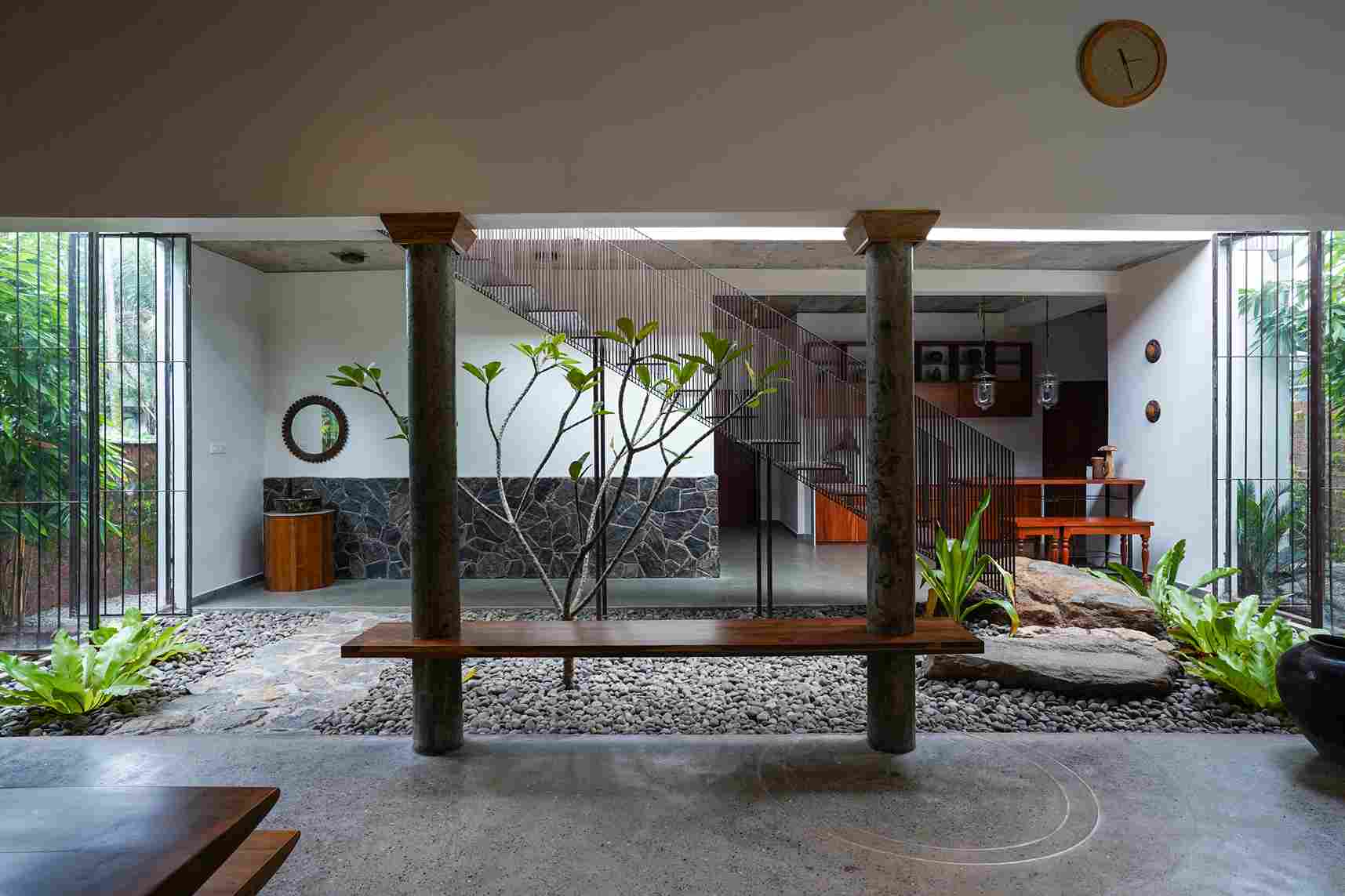
A wooden bench, fashioned between two supporting columns in the courtyard, is eye-catching.
The double-height spaces in juxtaposition with the courtyard generate passive cooling. The courtyard sits in the company of social and private living spaces including the living and dining zone at one end and the bedrooms and kitchen at the other end.
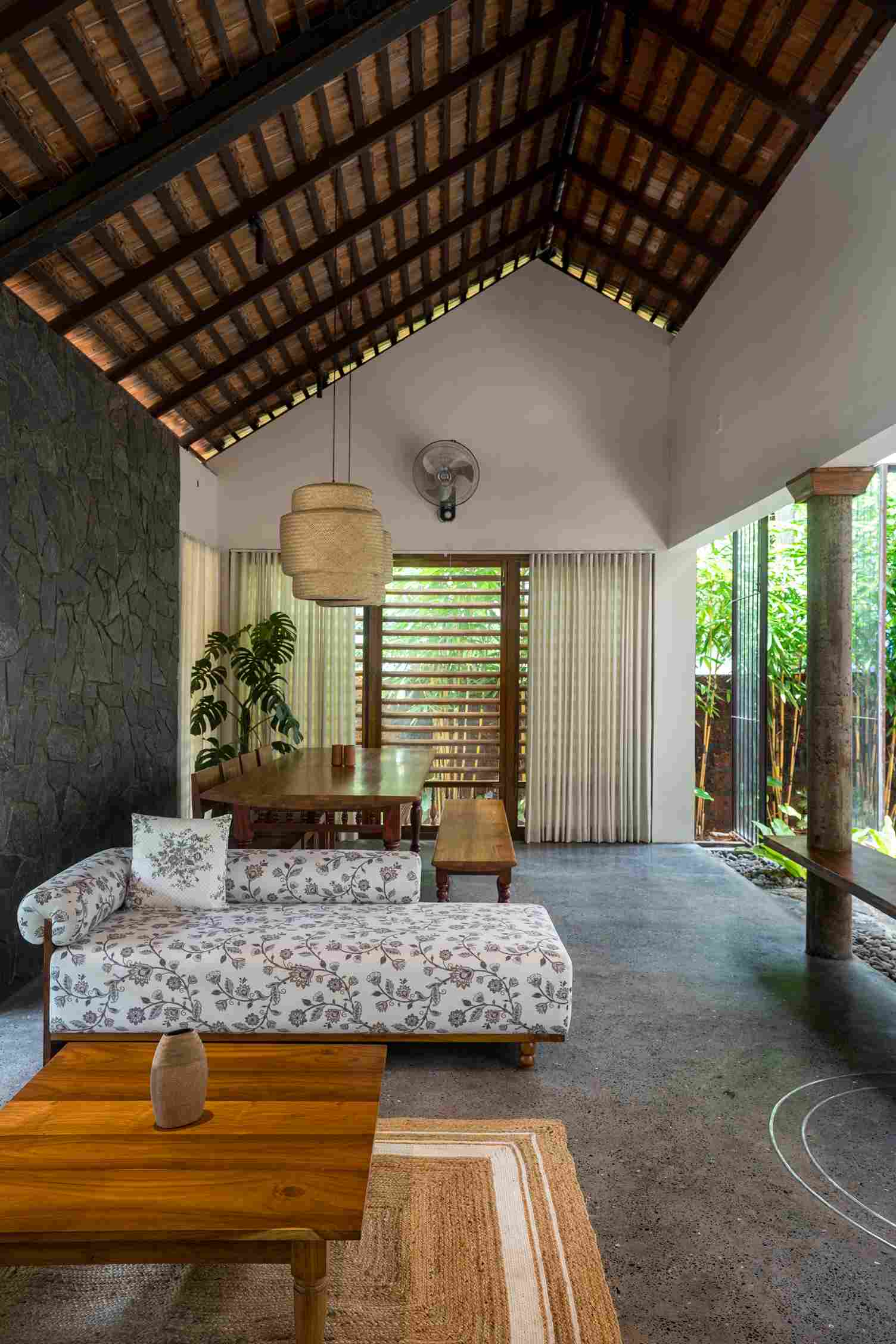
The interiors of the House of Noufal breathe a new lease of life into the reclaimed furniture that sits in the company of modern fixtures.
The courtyard is easily the focal point on the ground level. One of the many huge natural boulders that are placed in the courtyard amid green plants guises as the first step onto the floating stairs. The metal staircase guides one to the first floor area that houses two bedrooms and baths, and a sitting area. The master bedroom flaunts a wood slatted wall that encapsulates deep textures and a warm effect. A modern linear wooden bedside table stretches beside the master bed.
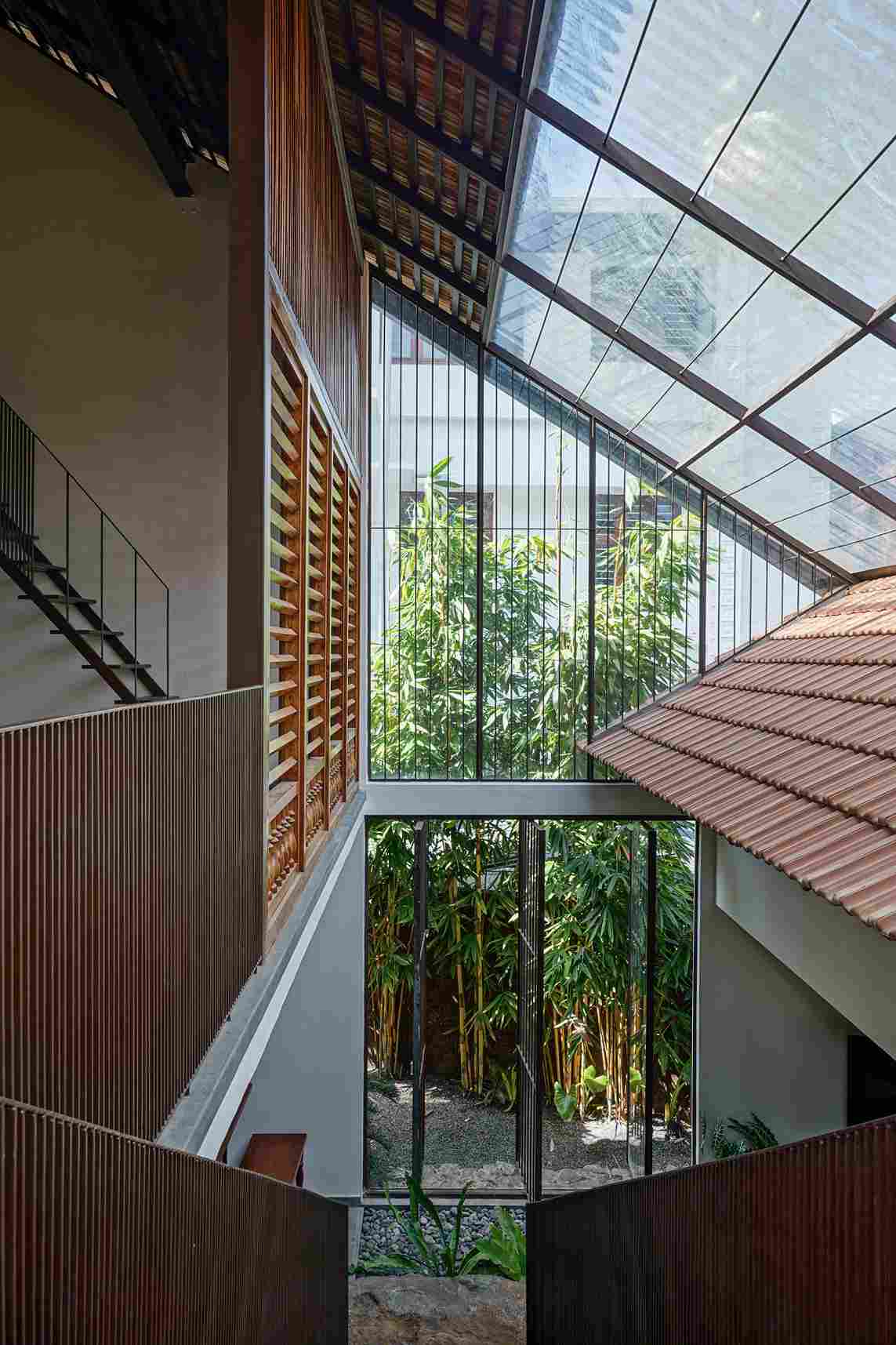
A wide bar of the window that serves the first floor breaks the continuity of local tiles that skin the massive roof.
A mezzanine level, which is soared just below the rafters, gives the house an extra level where wooden shelves amass small decorative vases. The top level alters into an open terrace and a utility room as well.
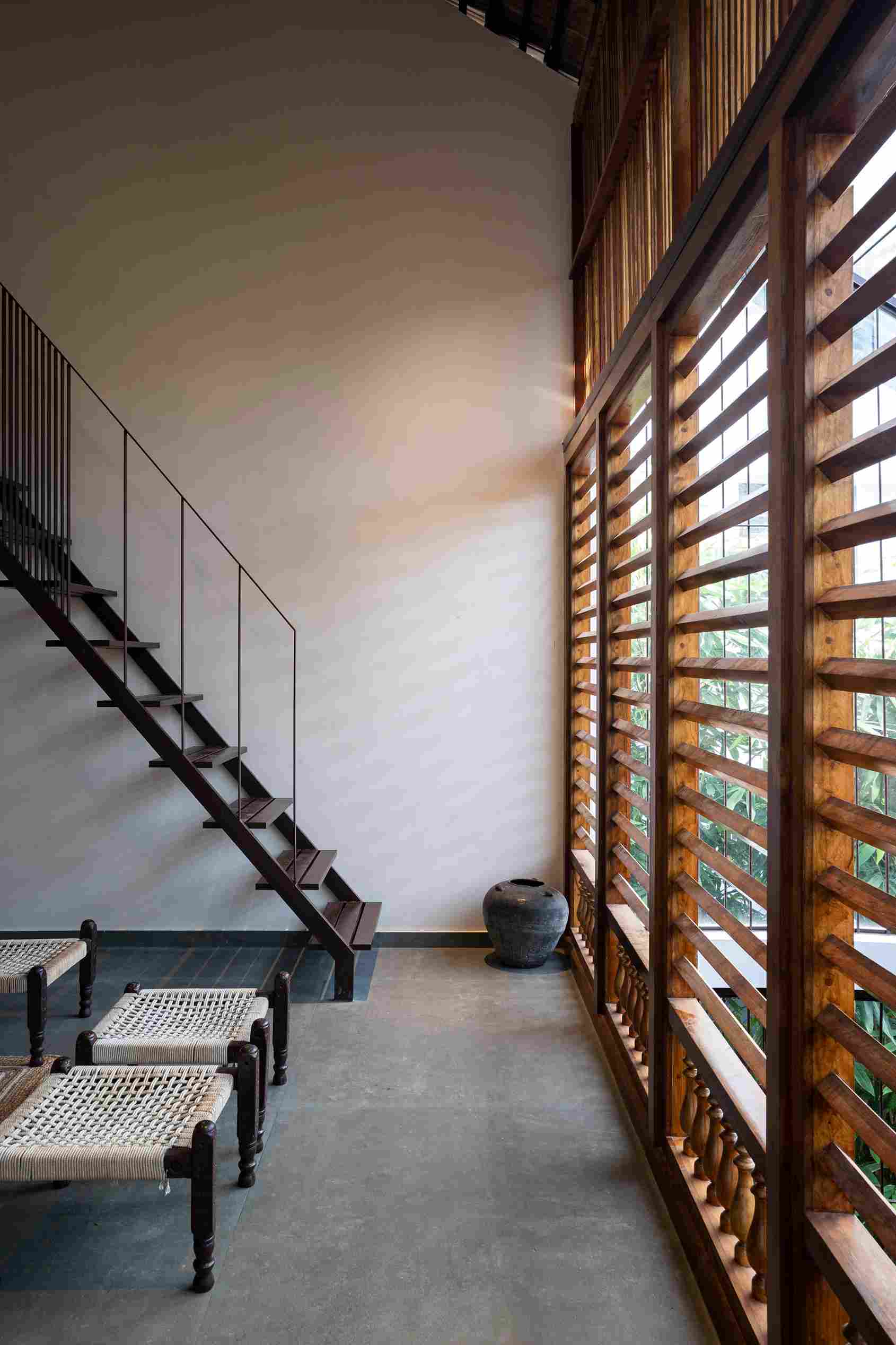
The sloping roof of the house pours ample sunlight into the interiors while the pivoting doors welcome a gentle breeze within the house.
Local, traditional materials including indigenous tiles for the roofing and wooden louvered Kerala-styled doors for the facade were sourced for the House of Noufal. A wide bar of the window that serves the first floor breaks the continuity of local tiles that skin the massive roof. A plain linear metal fence screens the house from the street as palm trees and other plants outline the bars to offer a natural veil of privacy. The front elevation of the house adorns a wrecked rustic stone look in contrast to the traditional Kerala wooden louvered doors that bond the interiors of the house to the small terrace and garden.
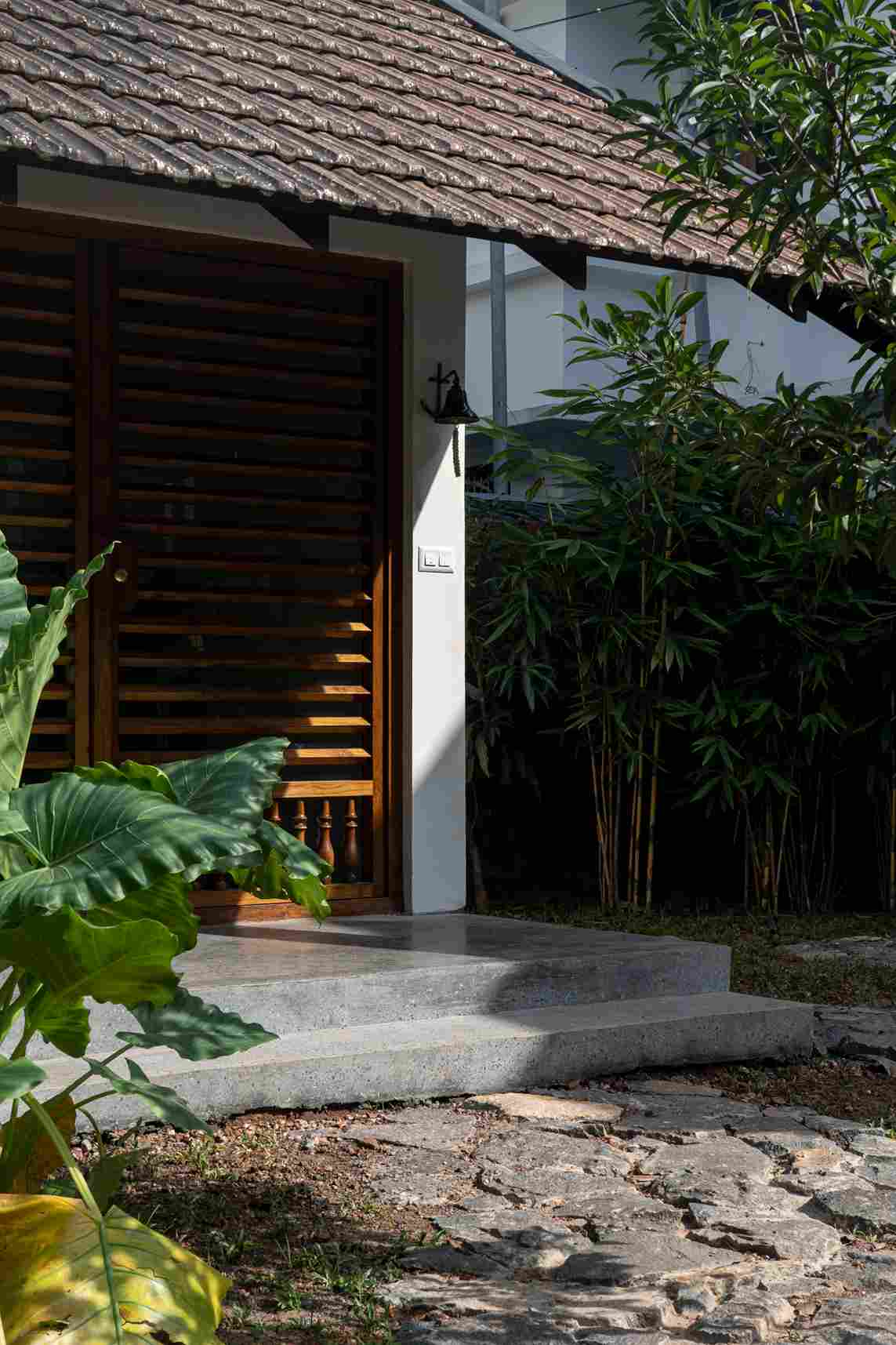
The overhanging roofline, which acts as an umbrella to the house, gives a distinctive feature to the residence.
The interiors of the House of Noufal breathe a new lease of life into the reclaimed furniture that sits in the company of modern fixtures including the floral chaise lounge, jute rug, a solid wood coffee table and a traditional wooden dining set. A wooden bench, fashioned between two supporting columns in the courtyard, is eye-catching.
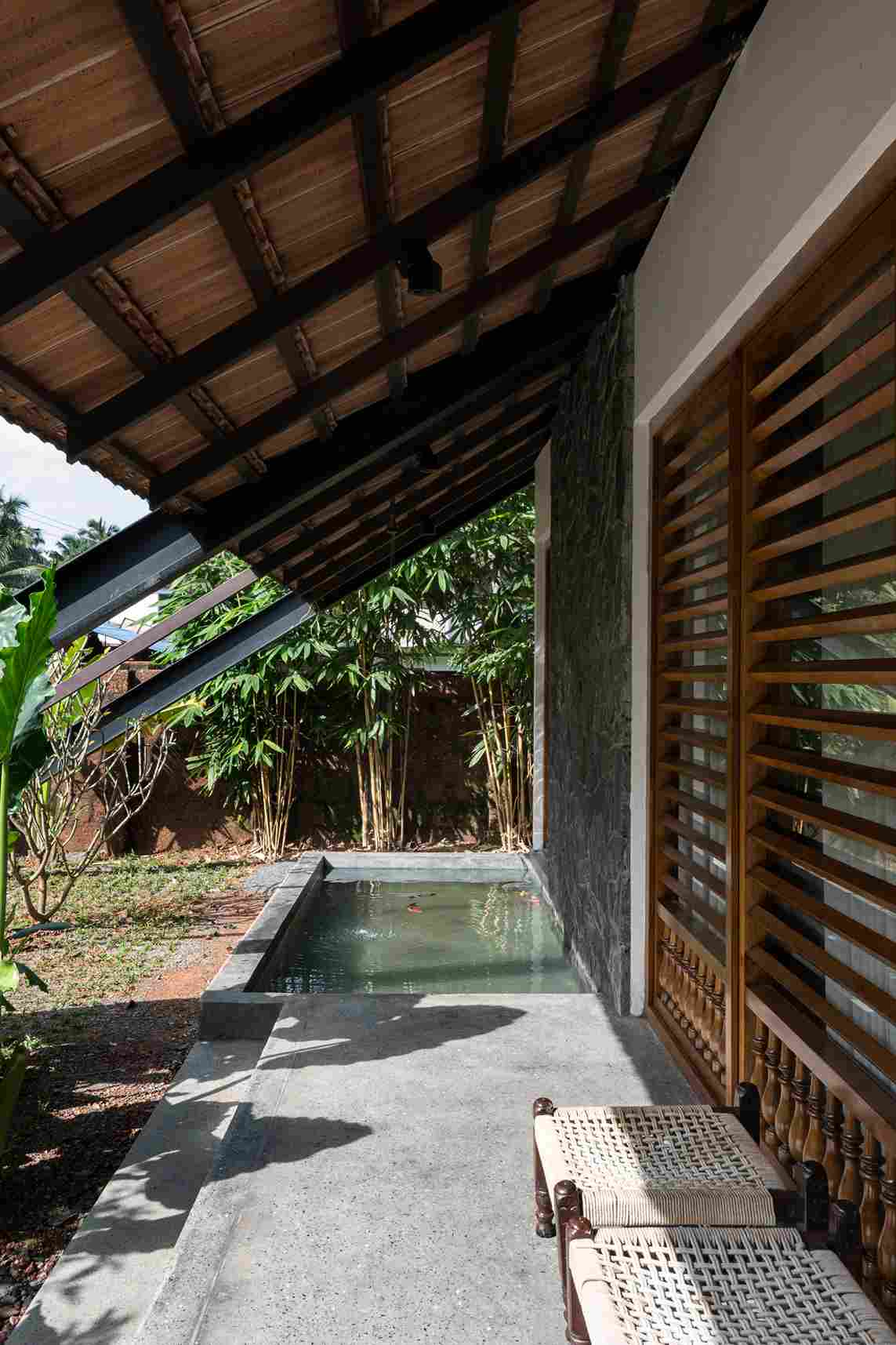
The front elevation of the house adorns a wrecked rustic stone look in contrast to the traditional Kerala wooden louvered doors that bond the interiors of the house to the small terrace and garden.
Intricate inlays are observed on the concrete flooring. The kitchen with open shelves is simple with a wooden installation. The sloping roof of the house pours ample sunlight into the interiors while the pivoting doors welcome a gentle breeze within the house. A small active fishpond on the outside is created at one end of the concrete terrace. The House of Noufal, thus, encapsulates the perfect blend of modernity and tradition while also striving to be structurally distinct.
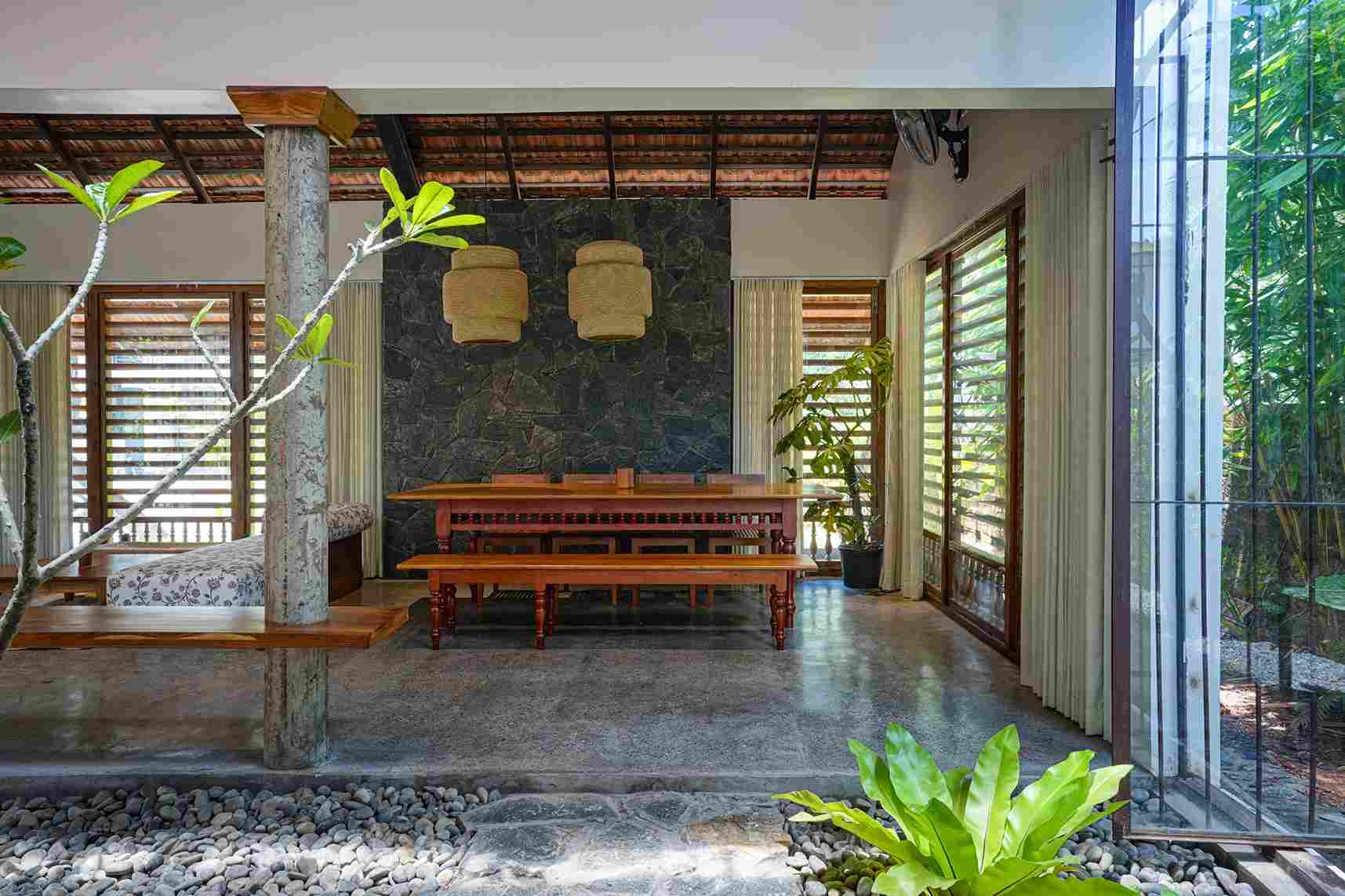
The courtyard sits in the company of social and private living spaces including the living and dining zone at one end and the bedrooms and kitchen at the other end.
Project details
Project name: House of Noufal
Location: Pazhangadi, Kannur
Area: 2600 sqft
Architects: 3dor Concepts
Lead architects: Ahmad Thaneem Abdul Majeed, Muhammed Jiyad and Muhammed Naseem
Client: Noufal Charan
Completion: 2022
Cost of the project: 85 lakhs
Manufacturers: Dberley, Jaguar, Nero, Nexion, Yale
Site supervision: Ar Rahul Venugopal
Detailed drawings: Ar Thejas V K
Landscape: Abid Noori
Flooring: Nexion, polished concrete
Structural: Defreamez
Lighting: Nikshan Electronics
Civil: Home Style
Carpentry: Rajan
Walls: Laterite masonry
Ceiling: Exposed concrete or roofing tile
Metal works: PS Metal Fab
Lights: Lafit Lighting
Furniture: Reused/ Refurbished
Fabric: Draft Deck
Paint: Asian Paints
Photographs: SyamSreesylam; Courtesy: 3dor Concepts