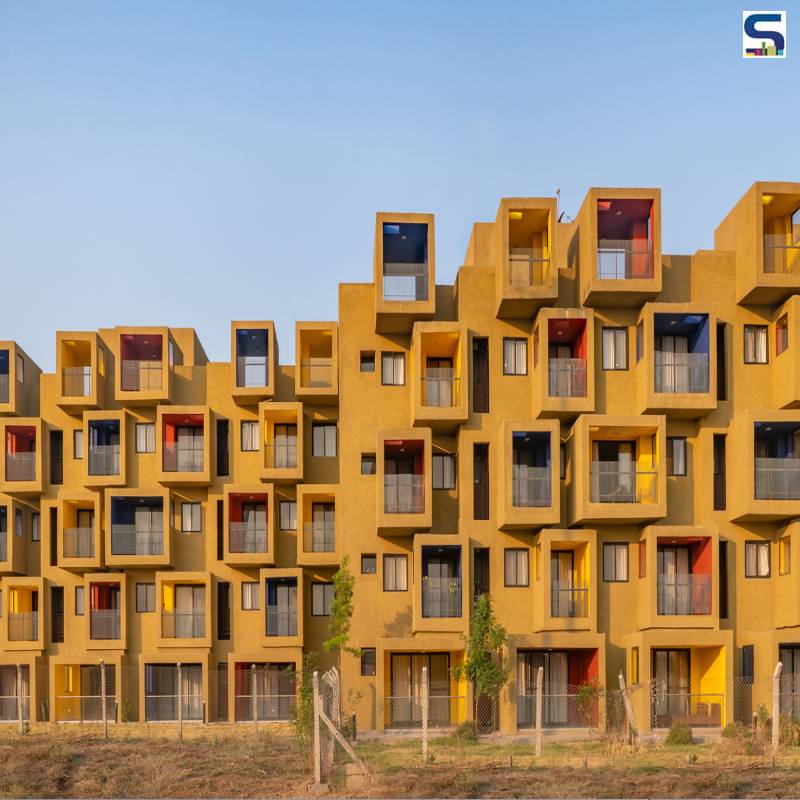
Sanjay Puri Architects has recently completed the work on a residential project, Studios 90. Located in Kodla, Karnataka, Studios 90 is a sustainable housing complex for the workers of a local cement factory. The project adopts a tripartite design model and includes a socio-cultural, economic and environmentally friendly approach. Here is a detailed report on SURFACES REPORTER (SR).
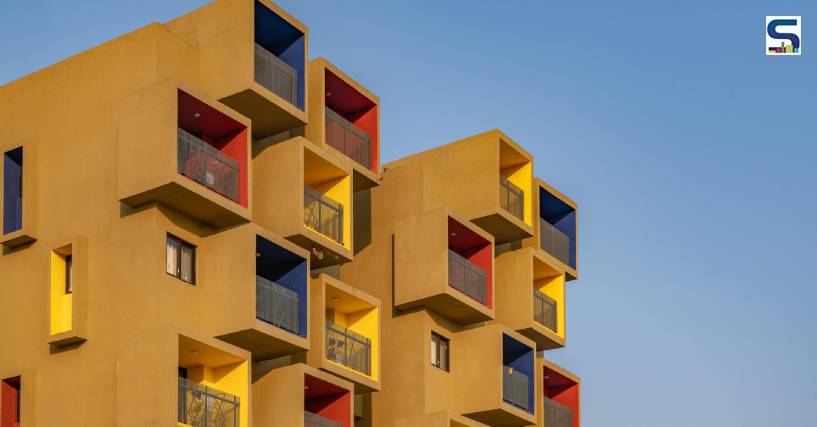 Studios 90 is a sustainable housing complex for the workers of a local cement factory that is designed by Sanjay Puri Architects.
Studios 90 is a sustainable housing complex for the workers of a local cement factory that is designed by Sanjay Puri Architects.
Stacked up on one another, the Studios 90 is a composition of coloured mid-rise cuboids. The brief demanded a mid-rise building encompassing studio apartments, a hostel and guest houses on the perimeter of the housing project that would act as a dwelling for the working people of the new cement plant. The pop-out cubical-formed building houses 18 studio apartments, 54 hostel rooms and 18 guest houses on the fourth and fifth levels, while a cafeteria, lounge, gym and game room are situated on the ground level. The upper levels of the building have landscaped views of an open area and playground.
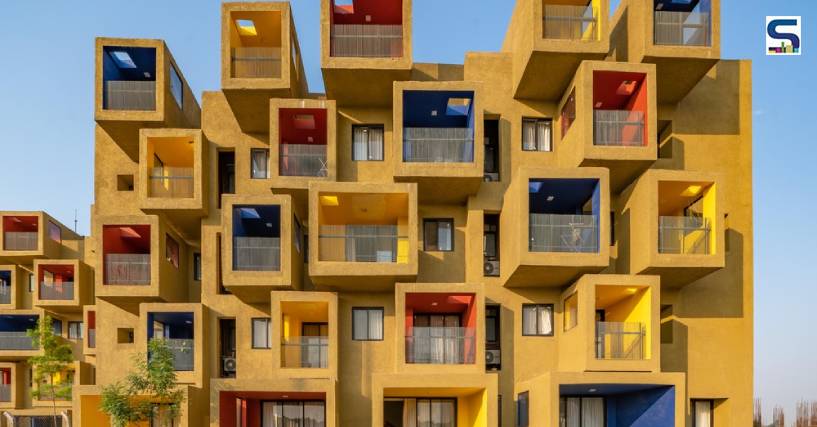 The pop-out cubical-formed building houses 18 studio apartments, 54 hostel rooms and 18 guest houses on the fourth and fifth levels.
The pop-out cubical-formed building houses 18 studio apartments, 54 hostel rooms and 18 guest houses on the fourth and fifth levels.
Each room of the building is angularly directed toward the north in response to the hot climate of Kodla, where the temperature exceeds 35°C for nearly eight months of the year. Each unit captures prevailing winds that hail from the northeast, thereby maximizing natural ventilation. Additionally, the thick walls keep the interiors cool. The passive design strategy of stacking cubes that cantilever from the structure casts a shadow on the spaces below.
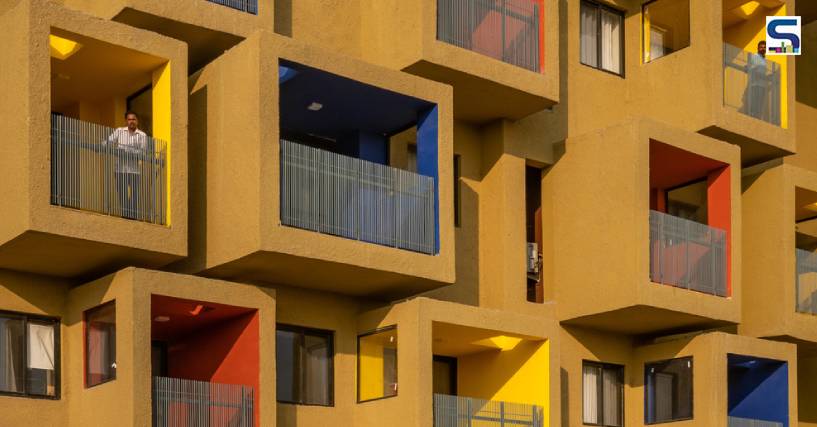 Each room of the building is angularly directed toward the north in response to the hot climate of Kodla, where the temperature exceeds 35°C for nearly eight months of the year.
Each room of the building is angularly directed toward the north in response to the hot climate of Kodla, where the temperature exceeds 35°C for nearly eight months of the year.
Commemorating the Indian festival of colours, Holi, the architectural studio has incorporated the use of three primary colours – red, blue and yellow. These three colours emphasize the cantilevered balconies of each unit, thereby creating an identity of their own and enhancing the sculptural look of Studios 90.
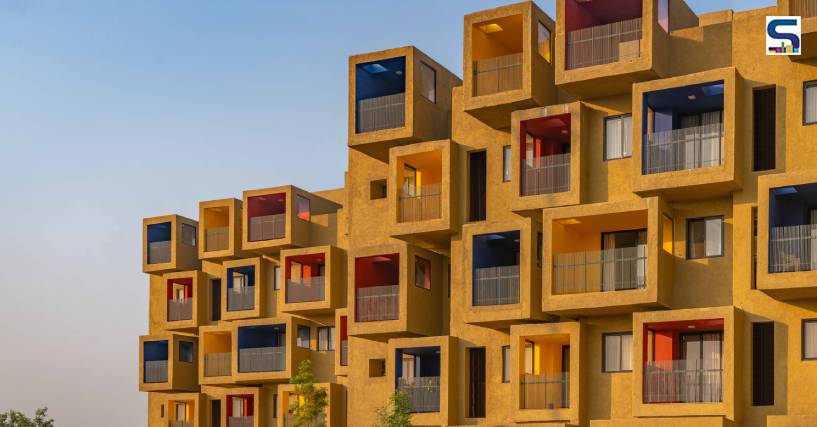 Commemorating the Indian festival of colours, Holi, the architectural studio has incorporated the use of three primary colours – red, blue and yellow.
Commemorating the Indian festival of colours, Holi, the architectural studio has incorporated the use of three primary colours – red, blue and yellow.
Studios 90 has been constructed economically with special attention to natural ventilation and natural sunlight, thereby making the building energy efficient. Fly ash brick, a lightweight recycled material composite, has been used for the walls. The building also includes water recycling and rainwater harvesting to limit water wastage. Additionally, the required electrical energy is harnessed from the residual energy that is generated in the nearby cement plant.
Image credits: Ricken Desai