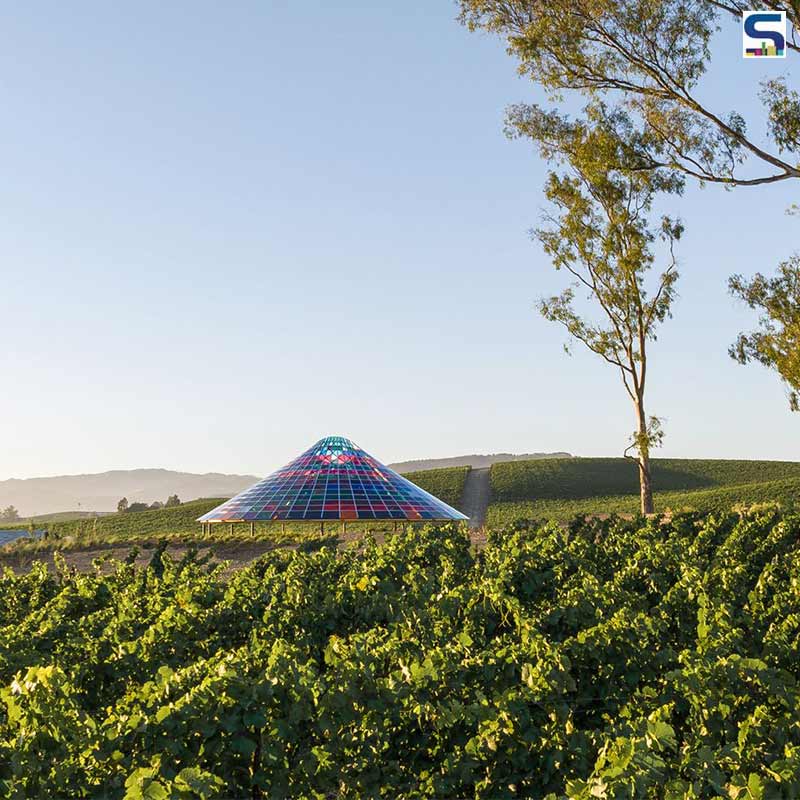
An amalgamation of senses and surroundings, Vertical Panorama Pavilion is designed to create a holistic experience that is based on a journey through multiple horizontal layers, thus resulting in a vertical panorama.
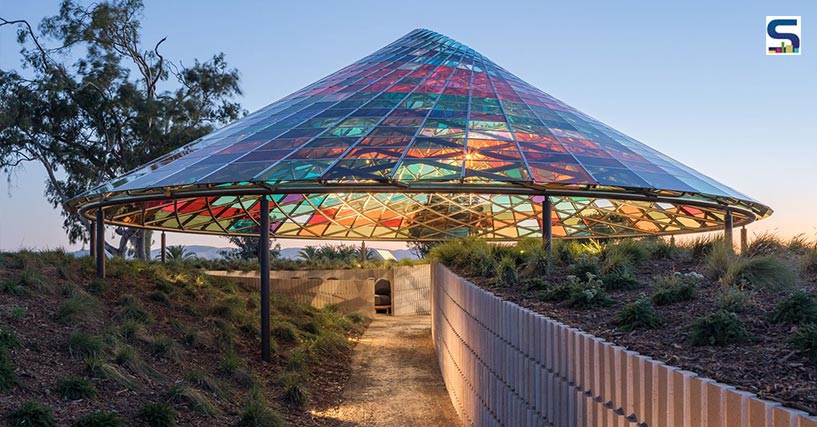 The conical pavilion is designed out of 832 coloured glass panels for the Donum Estate winery in California.
The conical pavilion is designed out of 832 coloured glass panels for the Donum Estate winery in California.
Designed by architect Sebastian Behmann's firm Studio Other Spaces and artist Olafur Eliasson, the conical pavilion is designed out of 832 coloured glass panels for the Donum Estate winery in California. Here is a detailed report on SURFACES REPORTER (SR).
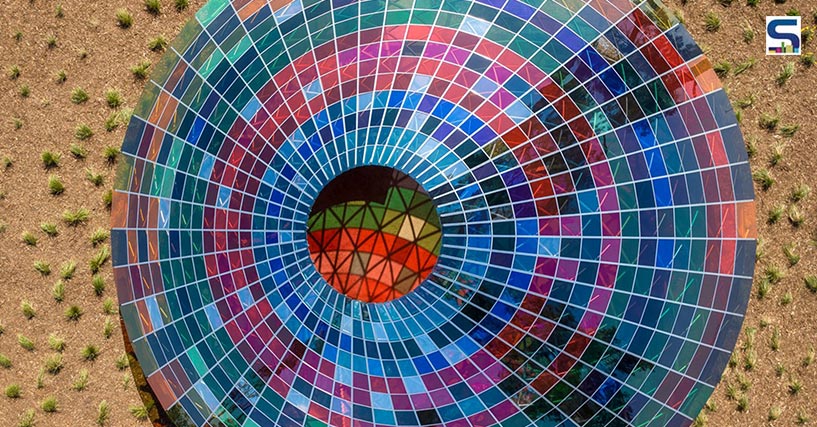 The glass panels consist of 24 colours in variations of translucent and transparent hues, which resonates with colours of the local environment in the Sonoma Valley.
The glass panels consist of 24 colours in variations of translucent and transparent hues, which resonates with colours of the local environment in the Sonoma Valley.
An abstraction of components, the design elements of the pavilion are taken from a vertical slice through its location at The Donum Estate. The momentary conditions of the landscape assisted the architect and the artist to capture a vertical cut of the surroundings to give an over-viewing experience of the senses. A slightly upward slope in an s-curve directs one to the property. The visibly multi-coloured glass roof, which represents an abstract calendar that depicts yearly averages of the four meteorological parameters sight, wind intensity, temperature and humidity, elegantly stands contrasting the surrounding.
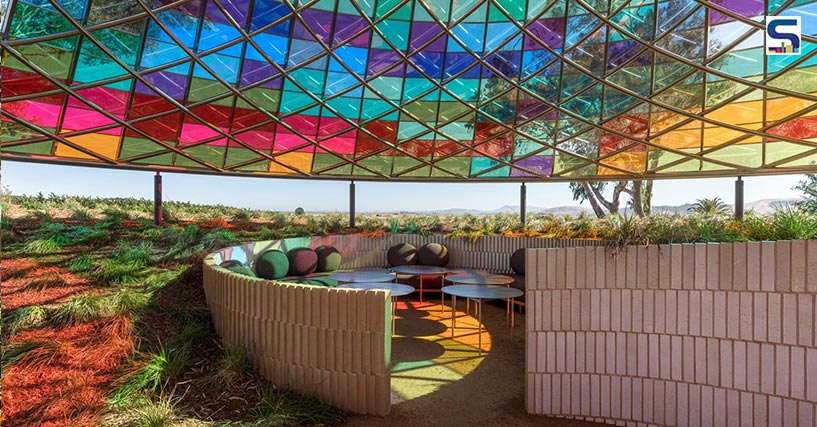 The shelter is made out of a stainless steel frame that comprises 12 columns that supports the conical canopy.
The shelter is made out of a stainless steel frame that comprises 12 columns that supports the conical canopy.
The multi-coloured glass canopy shelters a dedicated hospitality venue. The glass panels consist of 24 colours in variations of translucent and transparent hues, which resonates with colours of the local environment in the Sonoma Valley. The sun additionally adds contrast to a spectrum of colours. Made out of a stainless steel frame that comprises 12 columns that supports the conical canopy, the Vertical Panorama Pavilion measures 14.5 m in diameter. Its circular structure tapers to a central round opening with hues of orange, blue, pink and red glass cladding.
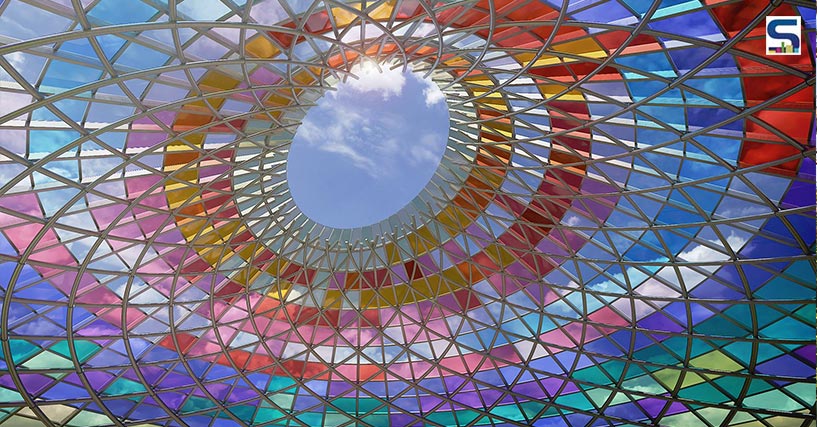 The Vertical Panorama Pavilion measures 14.5 m in diameter.
The Vertical Panorama Pavilion measures 14.5 m in diameter.
A path leading to and from the pavilion is carved into the slope. Nestled on a compacted surface topped with gravel, the wall of the pavilion separates visitors from the hillside. Earthy bricks are used to create the wall which is glazed with a mirrored surface on one side. The walls start to grow higher as one walks into the Vertical Panorama Pavilion till it reaches eye level. The elemental wall eventually touches in line with visitors’ eyes, ears and noses, thereby blurring the line between the earth and the sky.
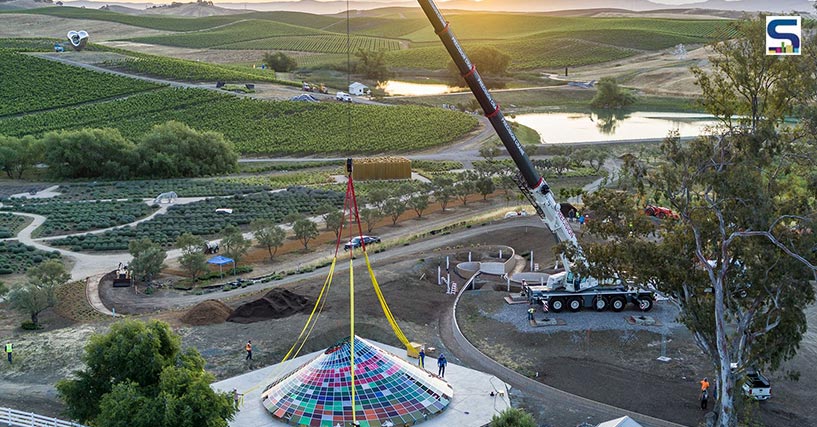 Its circular structure tapers to a central round opening with hues of orange, blue, pink and red glass cladding.
Its circular structure tapers to a central round opening with hues of orange, blue, pink and red glass cladding.
Visitors are gathered underneath the oculus which is the actual tasting space. The seating arrangement in this zone is designed to lay special emphasis on the view to the south and the bay. Additionally, depending on the group sizes, the benches can be arranged. The benches are crafted in such dimensions so as to enable a closeness to the ground where visitors are physically aware of the soil and surrounding.
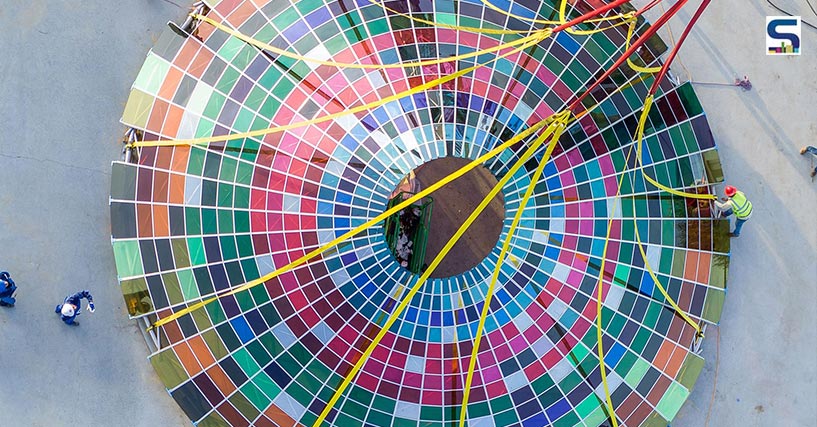 The seating arrangement in this zone is designed to lay special emphasis on the view to the south and the bay.
The seating arrangement in this zone is designed to lay special emphasis on the view to the south and the bay.
Photographs: Adam Potts; Courtesy: Studio Other Spaces