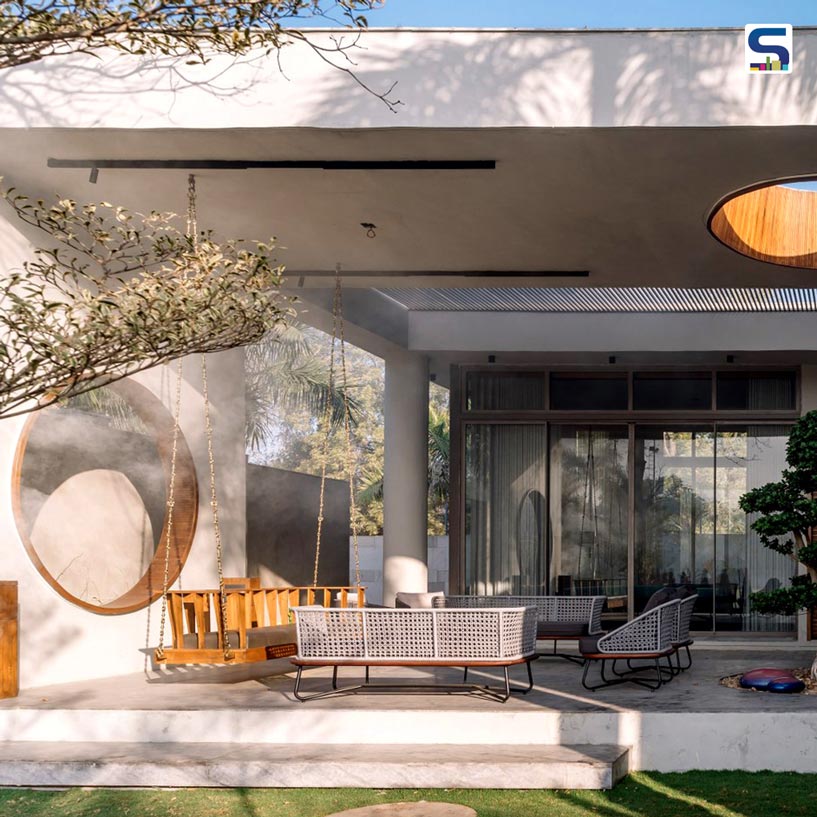
In Bellevue, also known as A House in a Park, Ahmedabad-based firm UA Lab explores the architectural idea of a third place. When the client wanted a space that would fluidly accommodate formal professional meetings during the week but also transformed into an informal, leisurely zone for family gatherings and social interactions during weekends and festive occasions, UA Lab worked on a concept that would transcends the binary of home and workplace. However, the central challenge for the team was in creating an environment where these two distinct programmatic functions could coexist harmoniously, without physical or visual conflict. Know how the firm creates a fluid, responsive environment that adapts to the shifting human needs on SURFACES REPORTER (SR).
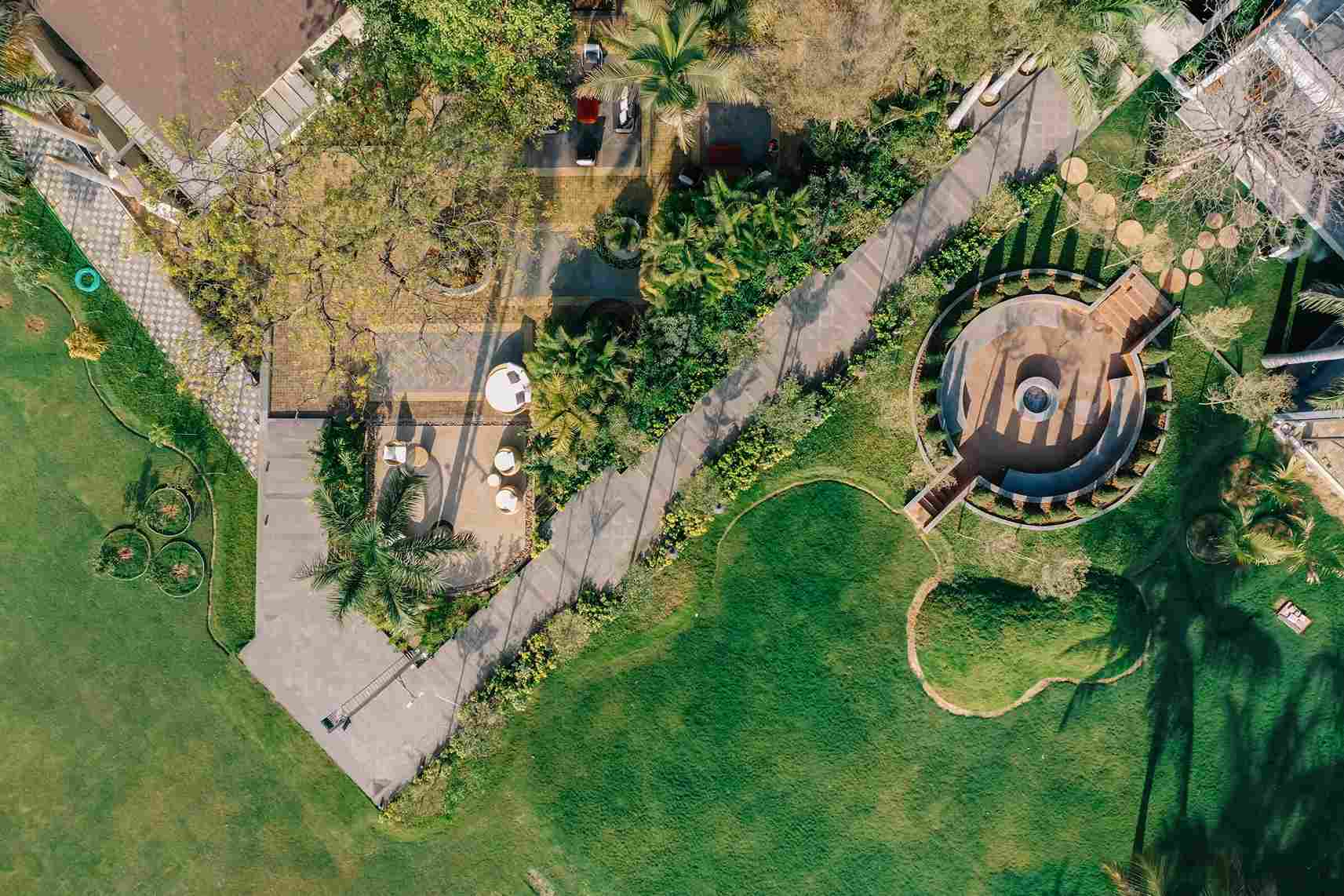
The central challenge for the team was in creating an environment where these two distinct programmatic functions could coexist harmoniously, without physical or visual conflict.
Living and Working in Harmony
Set on a sprawling, open plot in Ahmedabad, the design of A House in a Park anchors itself in simplicity and openness. The architectural response came in the form of a pure cuboidal glass pavilion; something more of a minimalist structure that is conceived to remain flexible and unobtrusive. By placing this volume at one edge of the site, UA Lab ensured an uninterrupted connection to the vast green landscape beyond, offering views that extend the experience of space and light into nature.
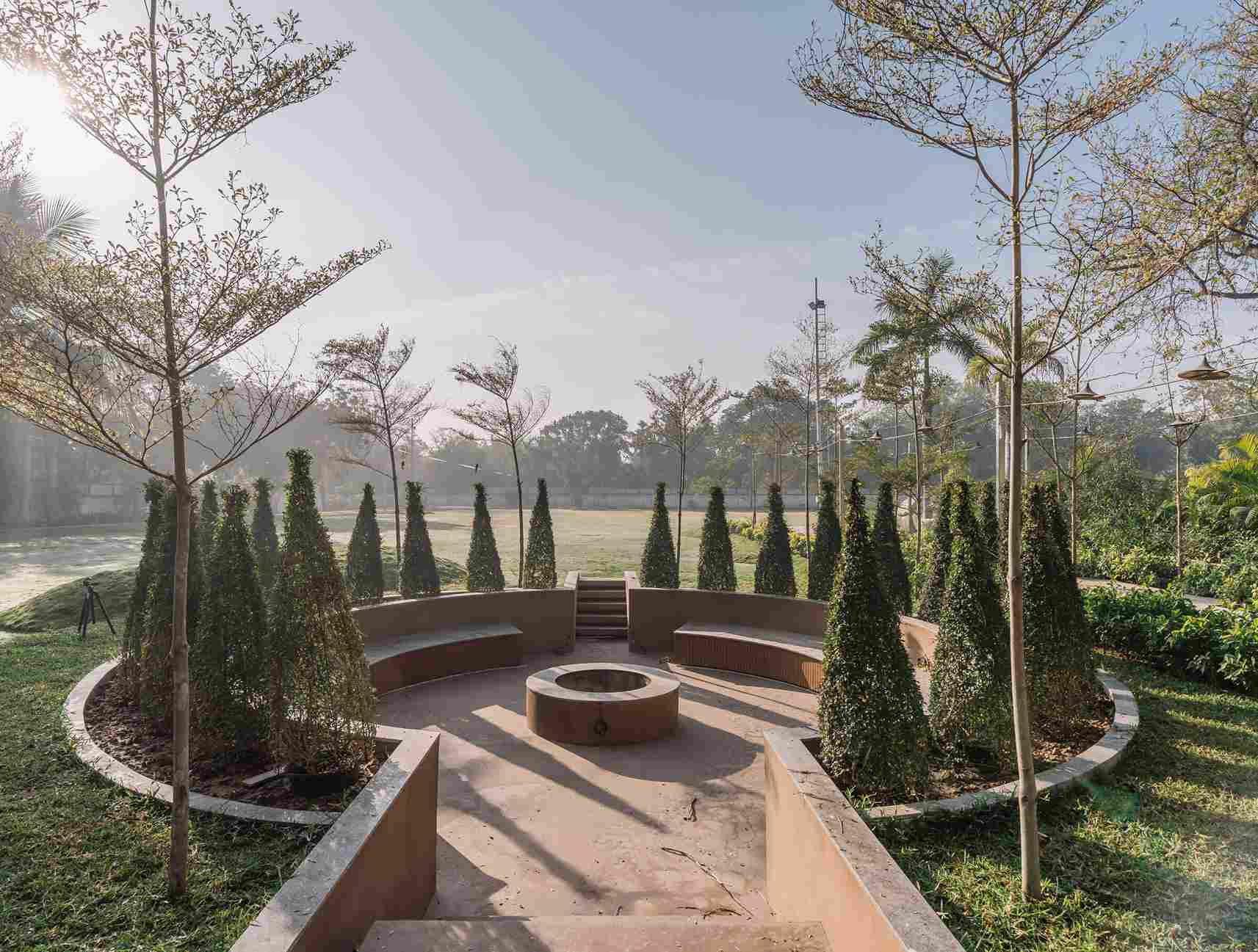
Between the main residence and the pavilion runs a winding pathway, designed not merely as a connection but as a spatial experience in itself.
This transparent pavilion acts as the nucleus of the project. Its linear form is animated by a light edge that runs along the longer side. This edge is articulated with alternating pergolas and flat roofs. The pergolas cast ever-shifting patterns of shadow and light, infusing life and movement into the space throughout the day, while the flat roof portion offers shaded outdoor seating for quiet reflection or informal gatherings. This thoughtful interplay of light and form blurs the threshold between inside and out, allowing the architecture to dissolve into its natural surroundings.
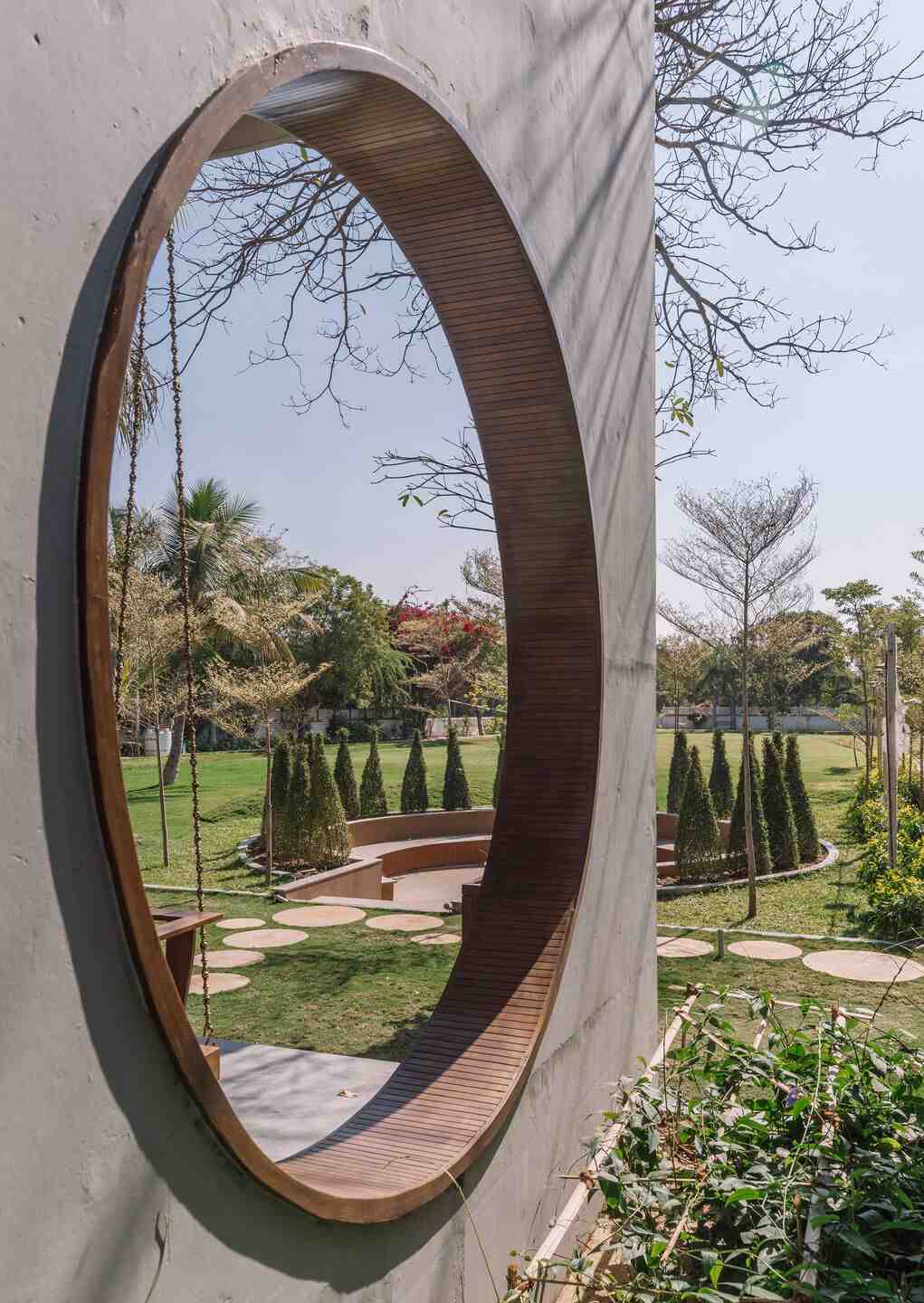
The architectural response came in the form of a pure cuboidal glass pavilion; something more of a minimalist structure that is conceived to remain flexible and unobtrusive.
Best of Both Worlds
The shorter side of the pavilion opens up directly to a swimming pool area. Sliding glass panels further enhance this fluid relationship by erasing boundaries between the interiors and the surrounding landscape. Adjacent to the pavilion is a sunken circular seating area, a sculptural intervention that breaks the rectilinear geometry and encourages conversation and relaxation. This circular form complements both the pavilion and the open green lawn, acting as a social anchor within the landscape. Lining this seating edge are ornamental conical Ficus plants, which is a nod to the client’s fondness for lush, curated greenery.
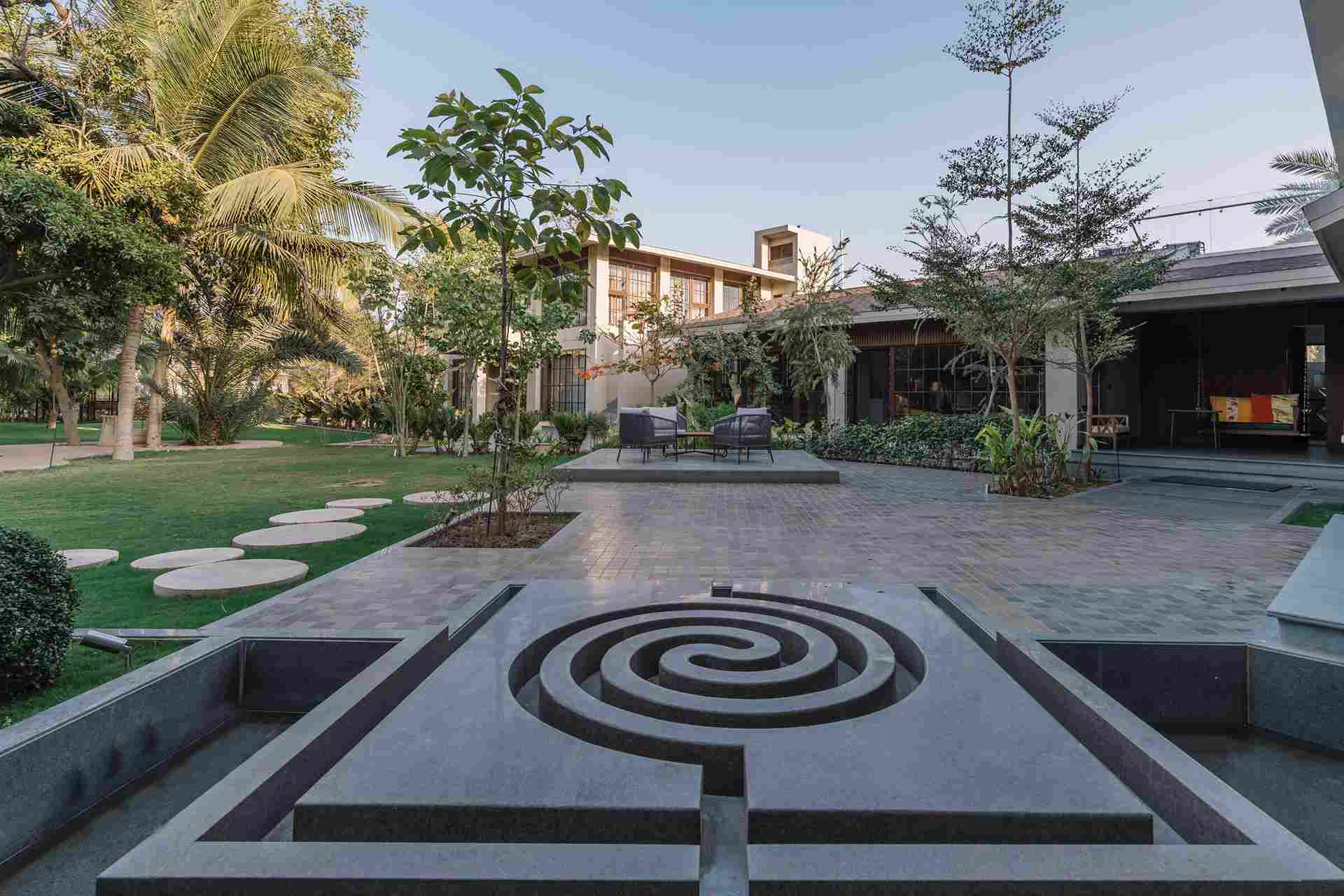
Along this pathway are various intimate seating pockets and open plazas that are designed using natural stone in varied finishes that create distinct concentric patterns.
Between the main residence and the pavilion runs a winding pathway, designed not merely as a connection but as a spatial experience in itself. It moves along around existing trees, transforming into an in-between space that encourages pause, interaction and immersion in the landscape. Along this pathway are various intimate seating pockets and open plazas that are designed using natural stone in varied finishes that create distinct concentric patterns. The inclusion of water features and a contemplative water mural, representing the cyclical nature of life, deepens the sensory experience.
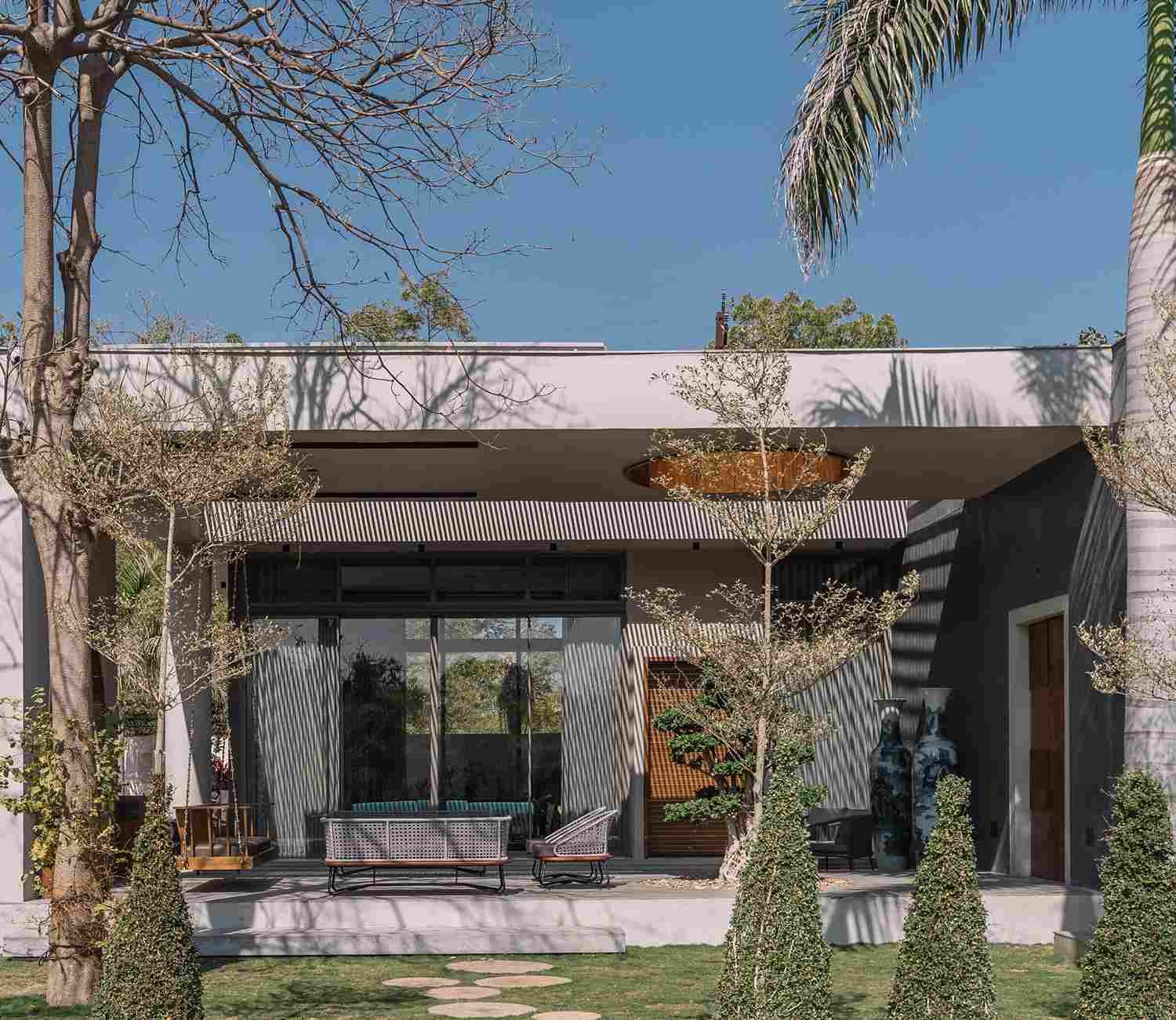
The exposed RCC ceilings, flooring in natural stone and wooden and veneer-finished furniture collectively exude a quiet elegance.
Living Lightly
Further enriching the visual and tactile quality of the space are circular slabs of Dhangadhara sandstone placed informally across the lawn. Their warm tones contrast beautifully with the vibrant green grass, creating whimsical yet practical paths without compromising the natural terrain.
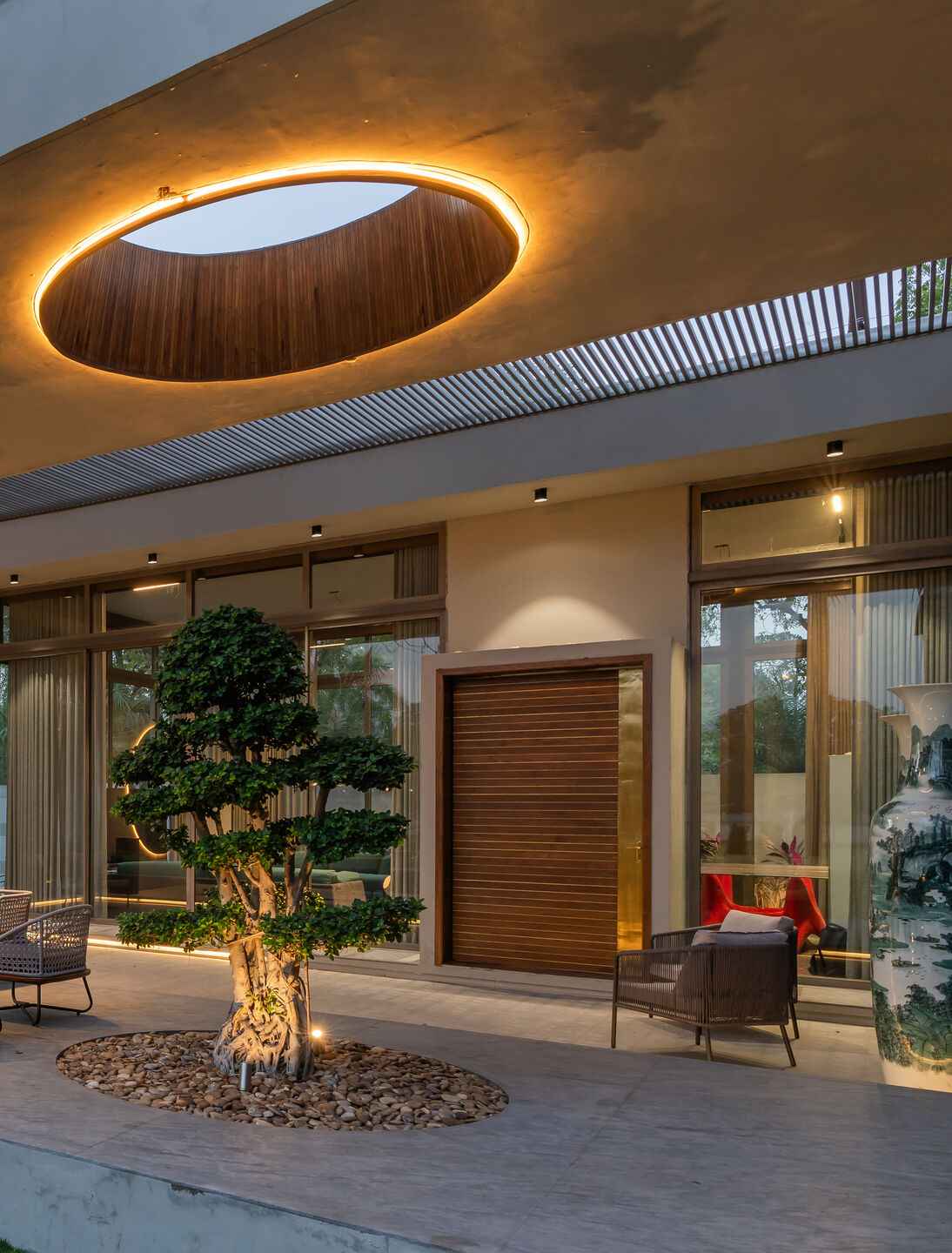
Further enriching the visual and tactile quality of the space are circular slabs of Dhangadhara sandstone placed informally across the lawn.
Material choices throughout the project underscore the commitment to natural aesthetics and sensory comfort. The exposed RCC ceilings, flooring in natural stone and wooden and veneer-finished furniture collectively exude a quiet elegance. These elements, combined with thoughtful detailing, allow the built space to recede, letting nature take center stage.
Image credit: Inclined Studio