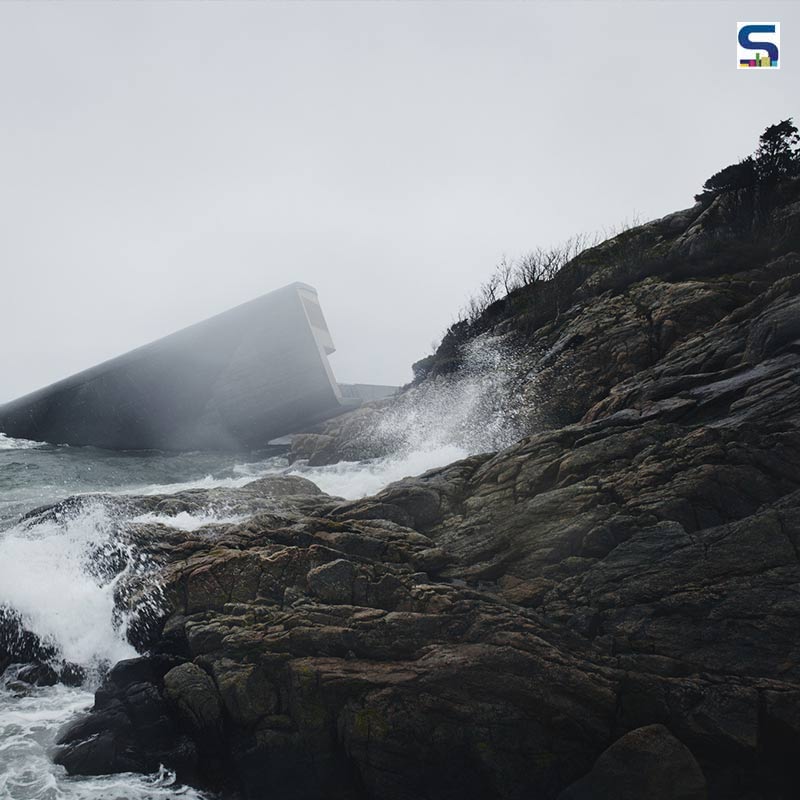
Beautiful, majestic and storm-proof define the exquisiteness of the recently opened underwater restaurant in Norway’s Lindesnes. Touted to be Europe’s first underwater restaurant, Under is designed by the Norwegian architecture and design studio Snohetta. Practically an aquarium where its patrons are the fish, Under aims to integrate a physical human place with the teeming life underwater that would coexist with the marine animals. Know more about the project on SURFACES REPORTER (SR).
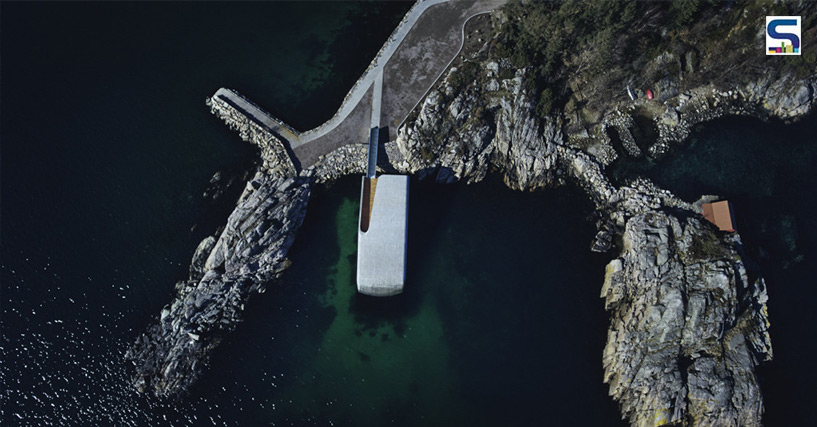
Going beneath and beyond
Nestled at a unique confluence of the southernmost point of the Norwegian coastline, where the sea storms from the north to meet the south, Under is much more than an alternative place. It also functions as a research centre for marine life by commemorating the wild fauna of the sea and the rocky coastline of Norway’s southern tip.
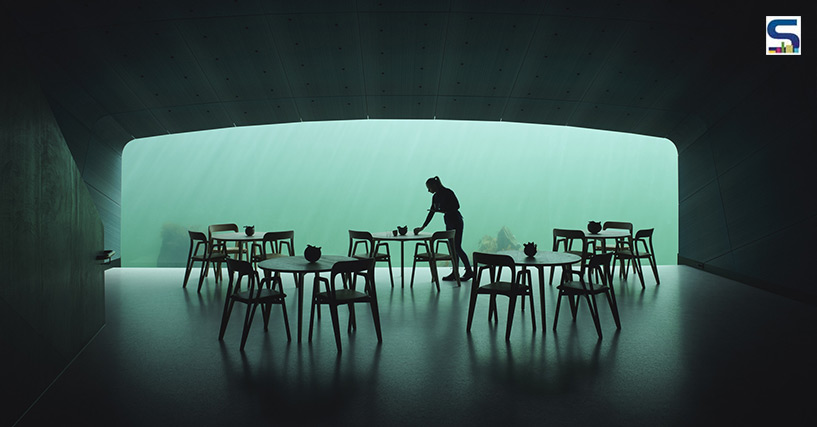
Meaning below and wonder in Norwegian, Under possesses a horizontal window which is 11 m wide and 3.4 m high. The gigantic window, like a sunken periscope, offers a splendid panoramic view of the seabed that varies due to the changing weather conditions to its diners by connecting them to the wildlife outside. Half dunked by 5 m below the sea, the 34 m long underwater structure breaks the surface of the water by directly resting on the seabed. The structure has been designed keeping in mind the marine environment where the rough concrete shell would act as an artificial reef that would attract limpets and kelps to inhabit it. The thick concrete shell laying against the craggy shoreline is built to withstand pressure and shock from the rugged sea conditions. Kjetil Trædal Thorsen, Founder and Architect, Snohetta cites, “Under is a natural progression of our experimentation with boundaries. In this building, you may find yourself under water, over the seabed, between land and sea. This will offer you new perspectives and ways of seeing the world, both beyond and beneath the waterline.”
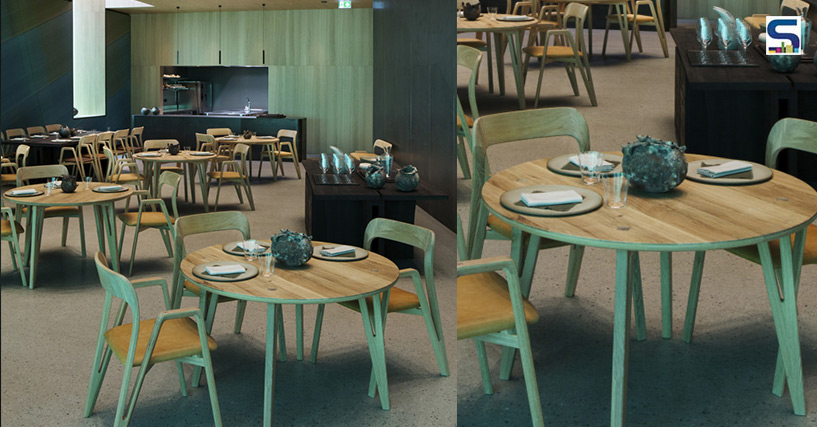
The weather conditions in Lindesnes are intense throughout the year where the sea turns calm from a stormy hit in a few minutes. Upon entering Under’s hushed, oak-clad foyer, diners leave behind the landscape and get are quickly submerged into the underwater experience. Its interiors create a warm, welcoming atmosphere inside the restaurant. The transition of descending from land to sea is smoothly portrayed through the textile-clad ceiling panels that draw inspiration from the sunset dropping into the ocean.
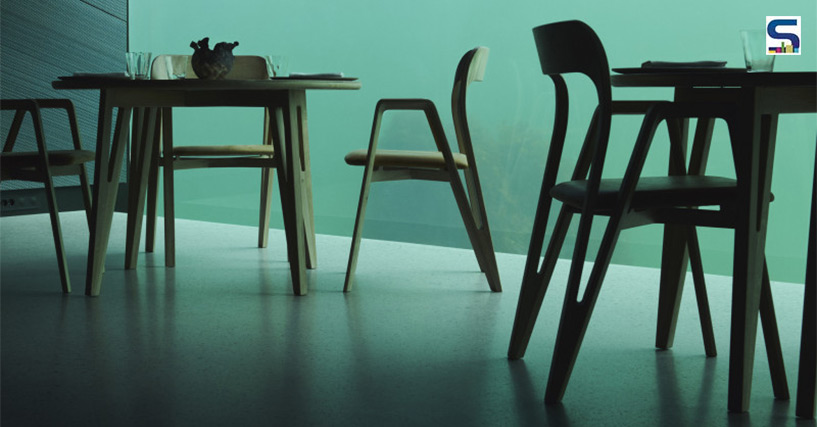
The restaurant
Under can seat 35-40 guests in its dining room that is protected by half a meter of thick concrete wall. The restaurant offers a fine dining experience that is based on high quality, locally-sourced produce, with a special emphasis on sustainable wildlife capture. Its 16-person kitchen team is headed by Chef Nicolai Ellitsgaard of acclaimed restaurant Maltid in Kristiansand.
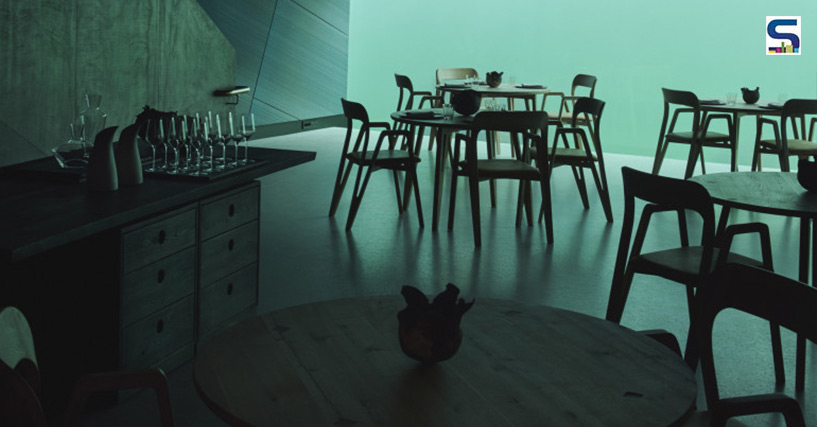
The marine research
Under also facilitates a marine research centre by welcoming interdisciplinary research teams for studying marine biology and fish behaviour through cameras and other tools which are installed the on facade of the restaurant. The researchers will be encouraged to document the population, behaviour and diversity of species that are living around the restaurant through cameras and live observation. The aim of the research centre is to gather data that can be further programmed into machine learning tools that would help monitor the population dynamics of key marine species on a regular basis. This would, thus, help in generating new opportunities to improve official marine resource management.
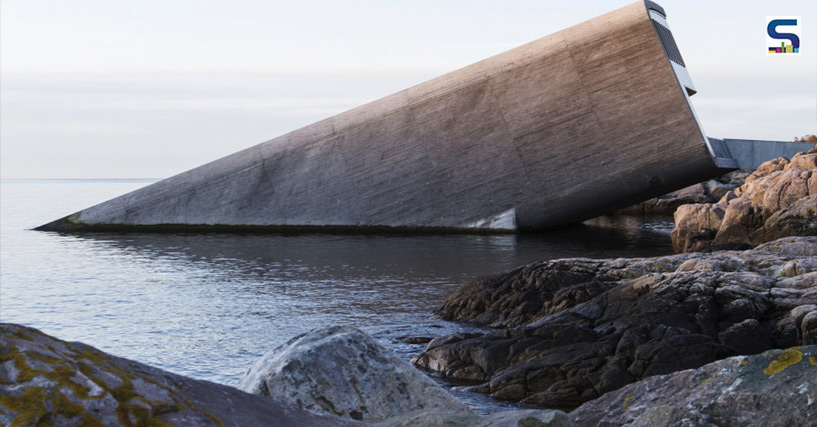
Ideated with the philosophy of contrast, Under bridges the gap between above the surface and below the sea with human life in the marine dwelling.
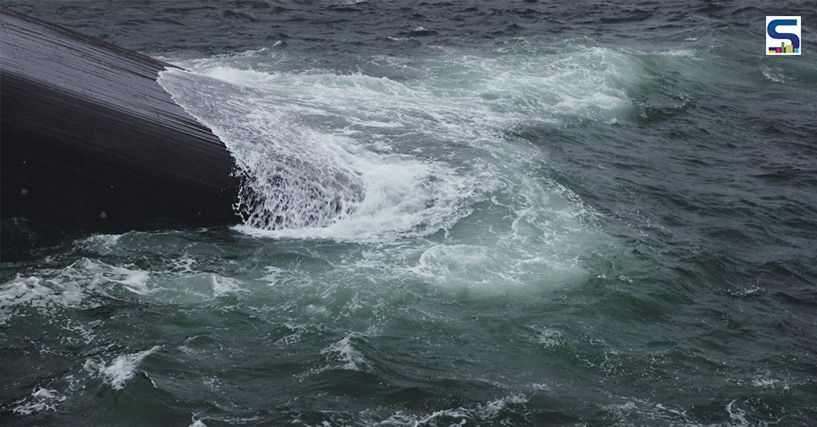
Project details
Location: Lindesnes, Norway
Client: Stig and Gaute Ubostad
Typology: Restaurant
Size: 495 m²
Collaborators-oak cladding and furniture: Hamran
Collaborators-acoustic ceiling panels and textiles: Kvadrat
Image credits: Snohetta