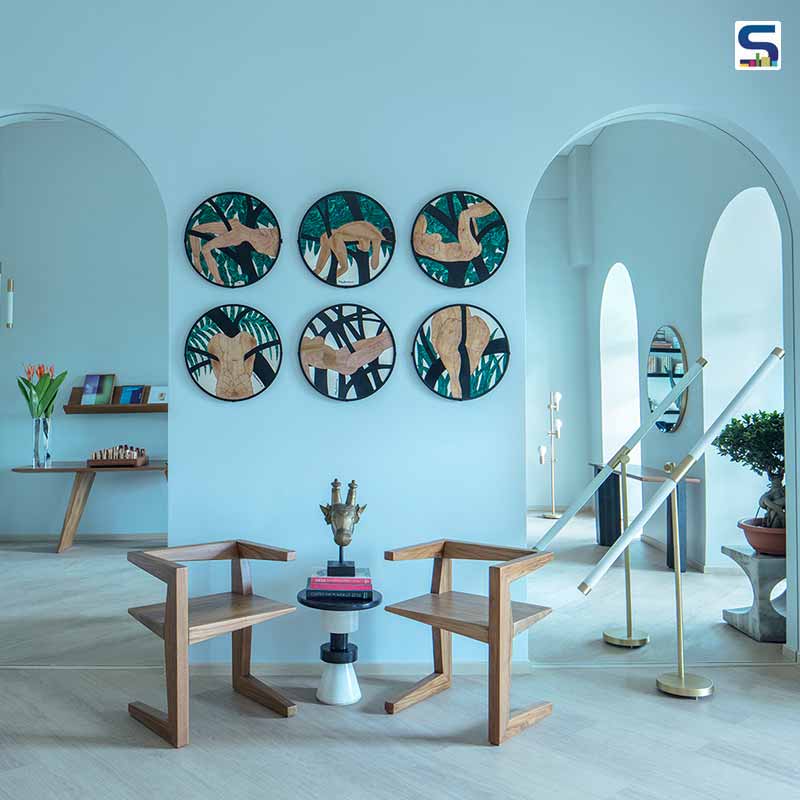
Ensconced between two clients’ premises, the Hermes and Louboutin boutiques at Horniman Circle, in Mumbai’s heritage quarter, nestles RooshadSHROFF Gallery. Offering a picturesque view of the historic Asiatic Library and its photographed stairs, the recently opened space serves the purpose of both a gallery and an office.
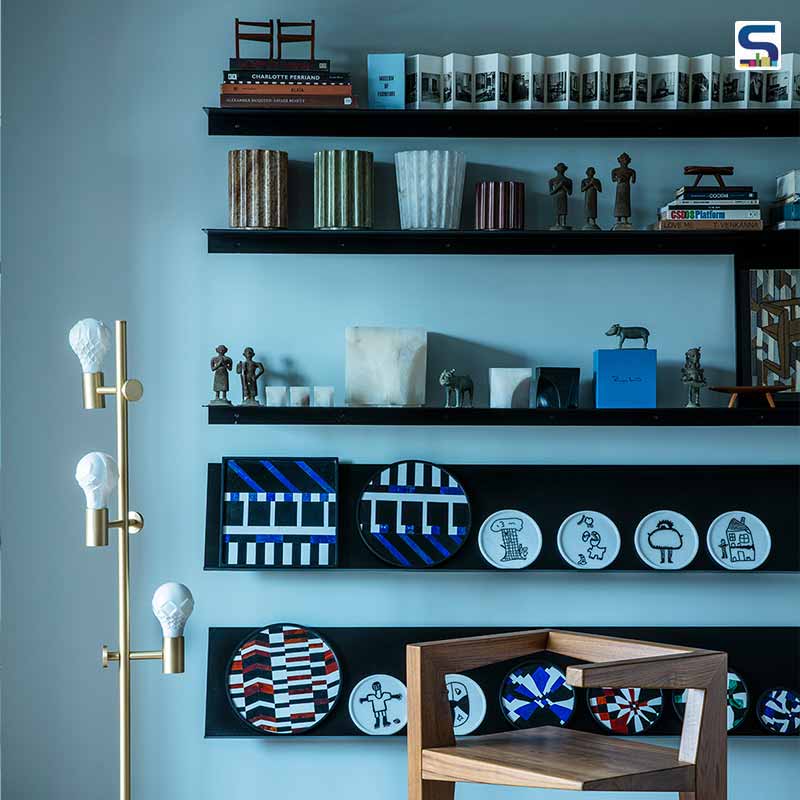 Top: Upon entering, a large chamber with tall ceilings showcases RooshadSHROFF’s furniture and lighting products; Above: Artist prototypes also adorn the gallery and office areas.
Top: Upon entering, a large chamber with tall ceilings showcases RooshadSHROFF’s furniture and lighting products; Above: Artist prototypes also adorn the gallery and office areas.
Spread across 880 sqft, the layout allows for two distinct areas to seamlessly blend. Flexibility had been the main idea behind the space design to allow exhibitions and events, particularly when collaborating with different designers and artists.
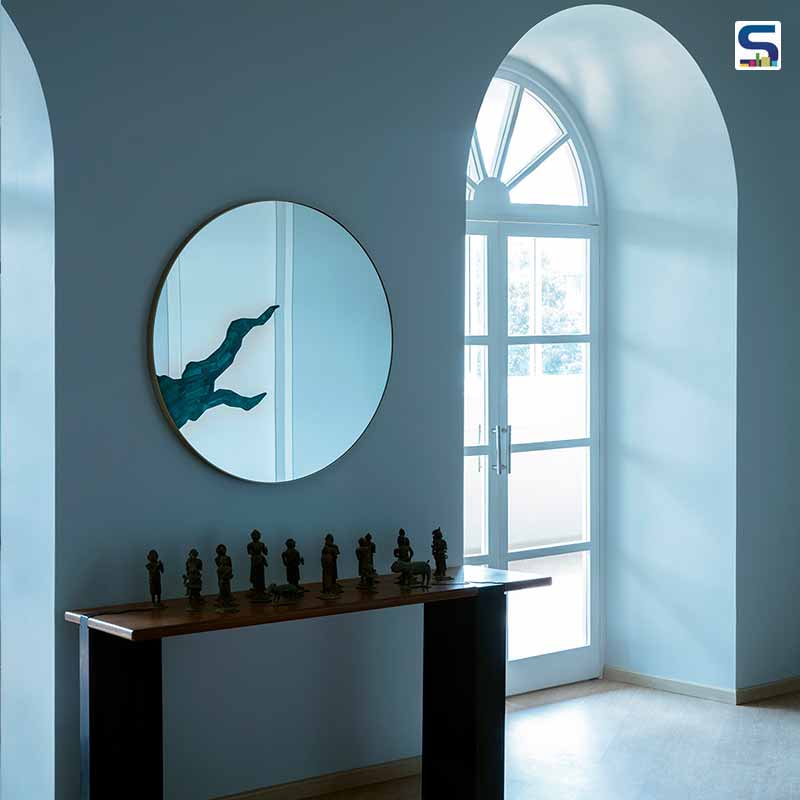 Mirrors are generously lined on the inside of all the arched doorways that connect the gallery to the office.
Mirrors are generously lined on the inside of all the arched doorways that connect the gallery to the office.
Rooshad and team have tried to retain the architectural signature of the building and introduced the arched elements of the facade into the interior. The space resonates with RooshadSHROFF’s aesthetic in terms of its furniture, lighting and products.
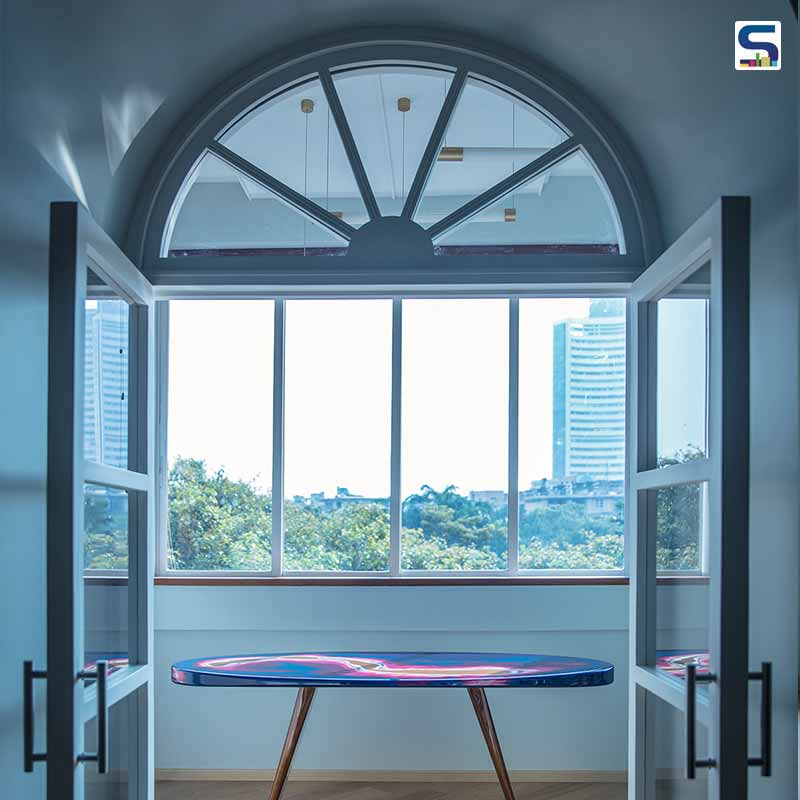 The linear gallery is flooded with natural light.
The linear gallery is flooded with natural light.
Upon entering, a large chamber with tall ceilings showcases RooshadSHROFF’s furniture and lighting products. A linear gallery overlooking the garden and the Asiatic Library lays perpendicular to the chamber. Straight-lined to the gallery sits a conference room at one end and a cabin with a corner window at the other end. An open design office area breaks the linearity of the parallel space that is flooded with natural light.
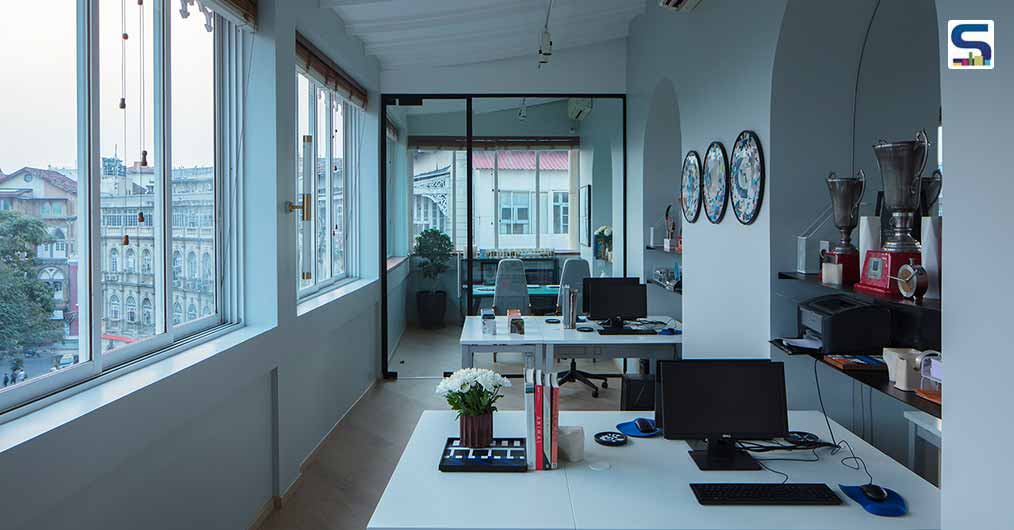 A linear gallery overlooking the garden and the Asiatic Library lays perpendicular to the chamber.
A linear gallery overlooking the garden and the Asiatic Library lays perpendicular to the chamber.
A simple material palette consisting of marble and light wooden flooring with cold grey walls that provide a suitable backdrop to showcase both the furniture and marble accents harmonizes the space. Artist prototypes — marble inlay plates by Venkanna and Tanya Goel, featured in The Gyaan Project — also adorn the gallery and office areas, respectively. The use of mirrors helps open up the space considerably. Mirrors are generously lined on the inside of all the arched doorways that connect the gallery to the office.
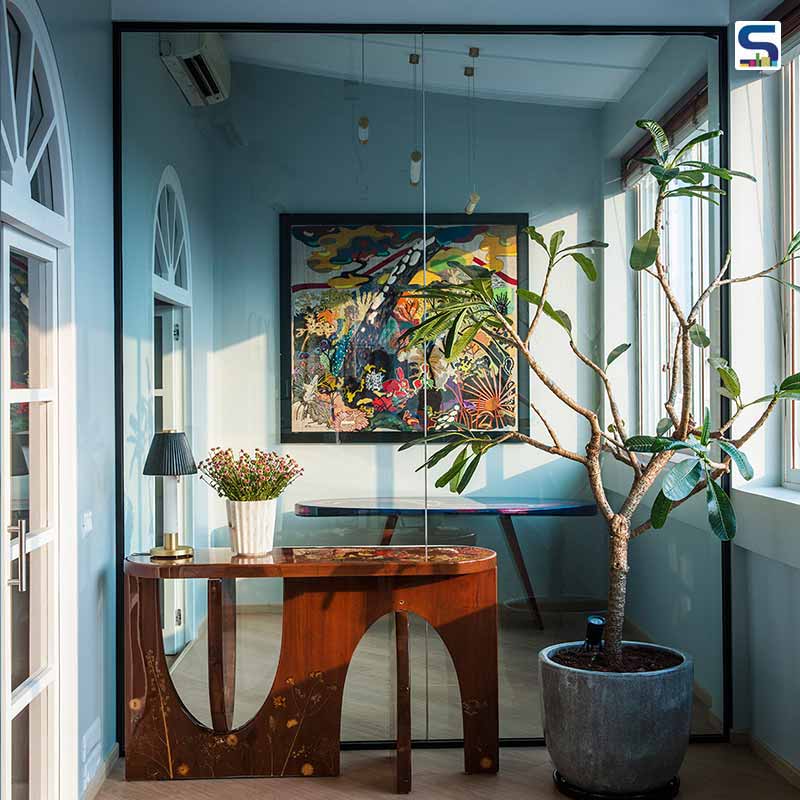 A cabin with a corner window resides at the other end of the linear gallery.
A cabin with a corner window resides at the other end of the linear gallery.
The team decided to add a hint of a residential vibe to the gallery-office space by pairing some of Rooshad’s personal artwork with the furniture. This also doubled up to help the clients to envision the pieces within a similar environment.
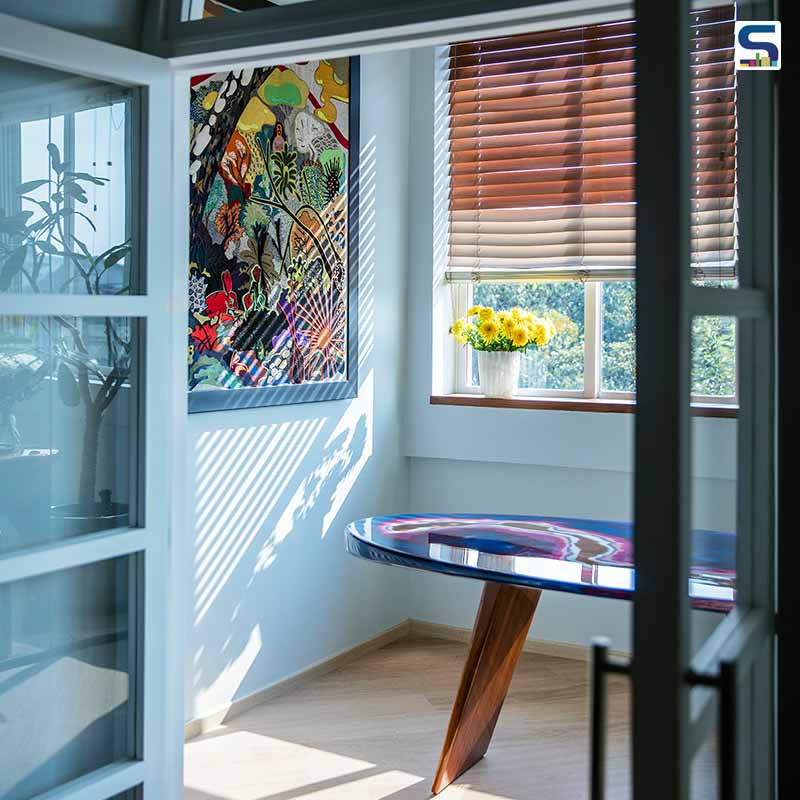 A hint of a residential vibe is added to the gallery-office space by pairing some of Rooshad’s personal artwork with the furniture.
A hint of a residential vibe is added to the gallery-office space by pairing some of Rooshad’s personal artwork with the furniture.
Project details
Project: RooshadSHROFF Gallery + Office
Location: Mumbai
Client: Rooshad Shroff
Area: 880 sqft
Principle architect: Rooshad Shroff
Design team: Rooshad Shroff, Aneri Mehta, Haroon Mohamed and Khushali Chawda
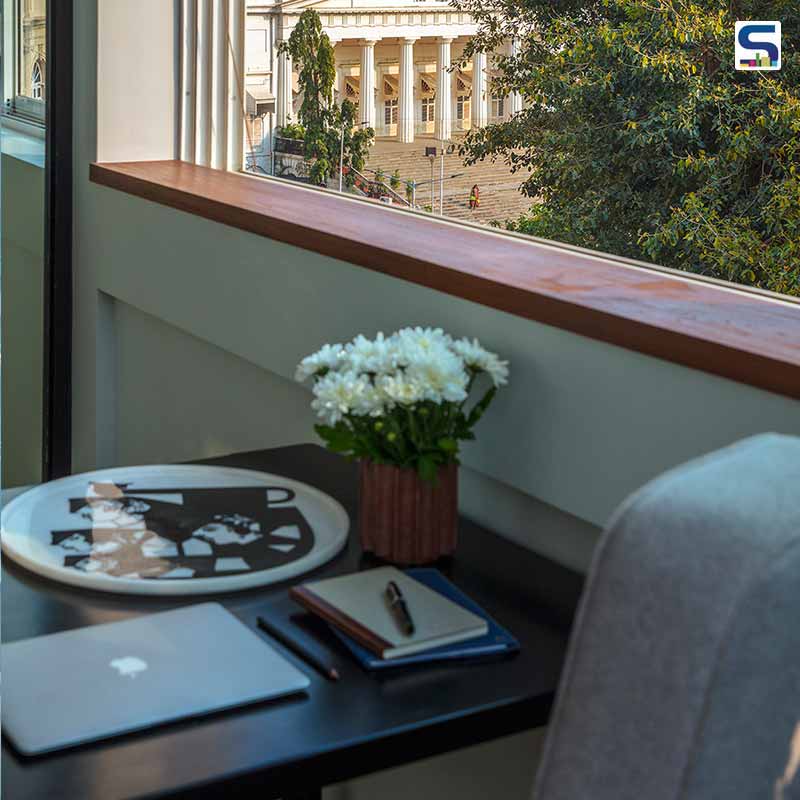 RooshadSHROFF Gallery offers a picturesque view of the historic Asiatic Library and its photographed stairs.
RooshadSHROFF Gallery offers a picturesque view of the historic Asiatic Library and its photographed stairs.
Image credits: Pankaj Anand