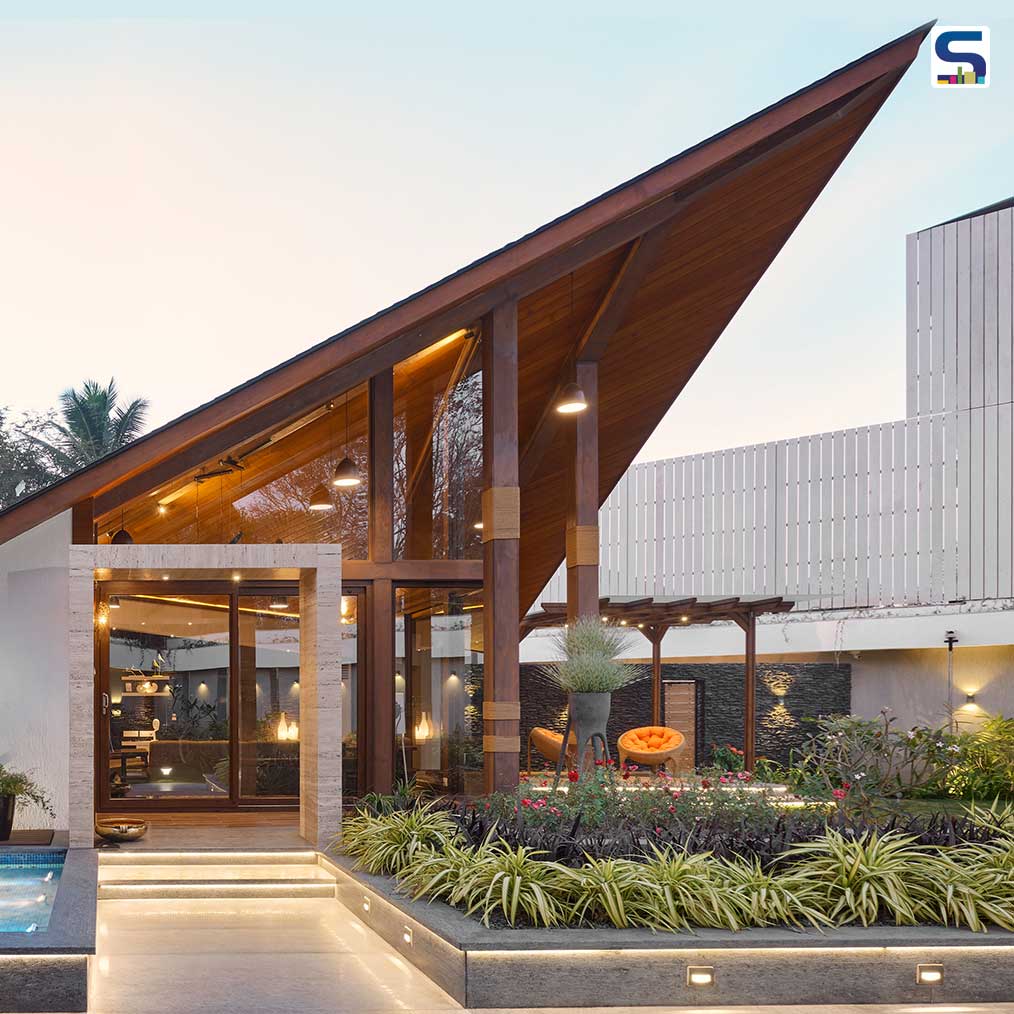
Located in small rural development, 5km from Vapi town in Gujarat, this distinctive Angular House is designed by architect Prashant Nathe and architect Supriya Nathe of SPA Design studio for a young ambitious industrialist. The client wanted a modern house that is equipped with all the latest amenities and perfectly merges with its surroundings. Sit on a compact site with neighboring structures that are very closely and densely spaced, all along the boundaries of the plot, the house stands out because of its unique angular design. The architects have shared more details about this wonderful project with SURFACES REPORTER (SR). Read on:
Also Read: Worlds Second Tallest Building- Merdeka 118- in Malaysia Features Faceted Facade Composed of Triangular Glass Planes | Fender Katsalidis
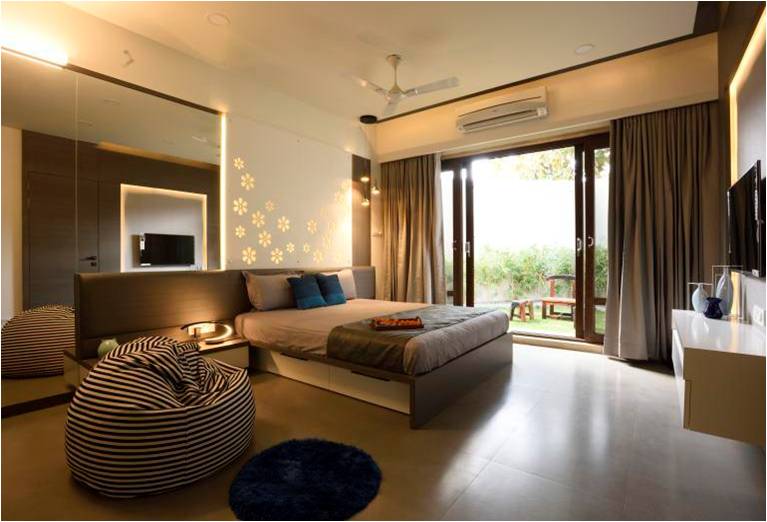
Sister’s bedroom with minimalistic approach and extended private court.
The client had reasonable requirements as compared to the size of the plot, comprising a living room, kitchen, dining and 3 bedrooms along with Gym and parking for three cars. The old adjoining structures with traditional designs define the language of the entire bungalow.
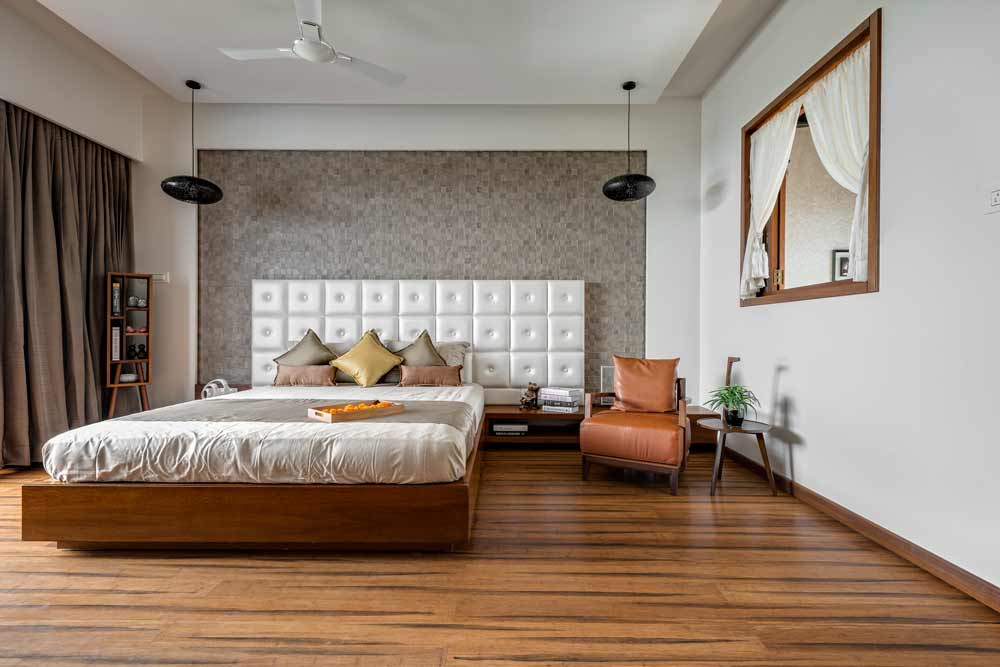
Master’s bedroom with minimal furniture
Major Challenges
The main challenge for the architects was to offer a design that would solve the issues of the surroundings and concerns of wet and humid climates while satisfying the modern taste of the client. Hence, they come up with a unique and modern angular structure that merges nicely with its surroundings while protecting the inhabitants from the harsh and humid climate of Vapi.
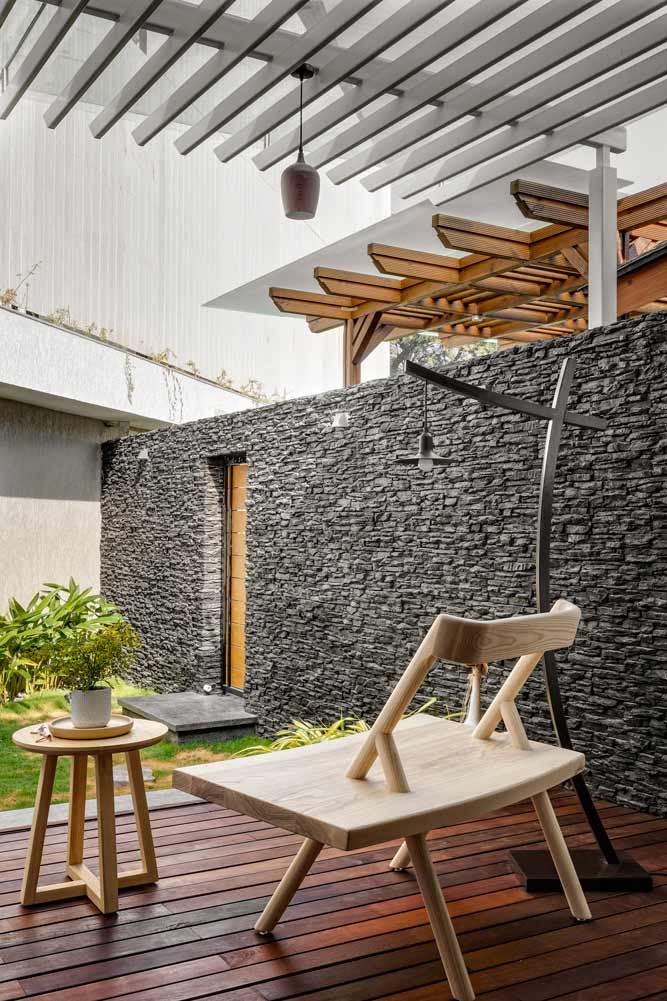
Master’s bedroom and adjoining extended court, blending interior with exterior
The architects opted for an inward plan that conserves the sanctity of the abode from a passerby and unnecessary external sounds. They turned the main building diagonally which helped them to get more green spaces, minimum exposure of walls to direct sun, more daylighting in the house, create better margins/ courts for habitable spaces and build interesting private spaces.
Enchanting Entrance
An enticing water body on the left and a flowerbed on the right accentuates the main entrance that is carved out between the gym and the parking space.
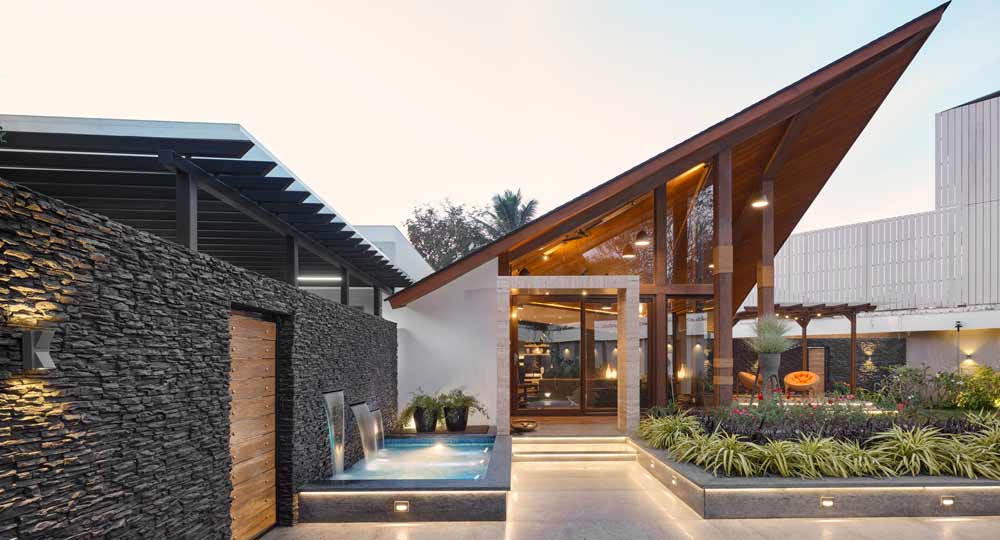
The main entrance flanked by a water body and a planter bed
The gym area that lies next to the entrance is hardly noticed by anyone, keeping it a private space for the dweller. The front landscape of the house act as a buffer zone. Further, it harmonizes with the structure and gives an inviting appeal.
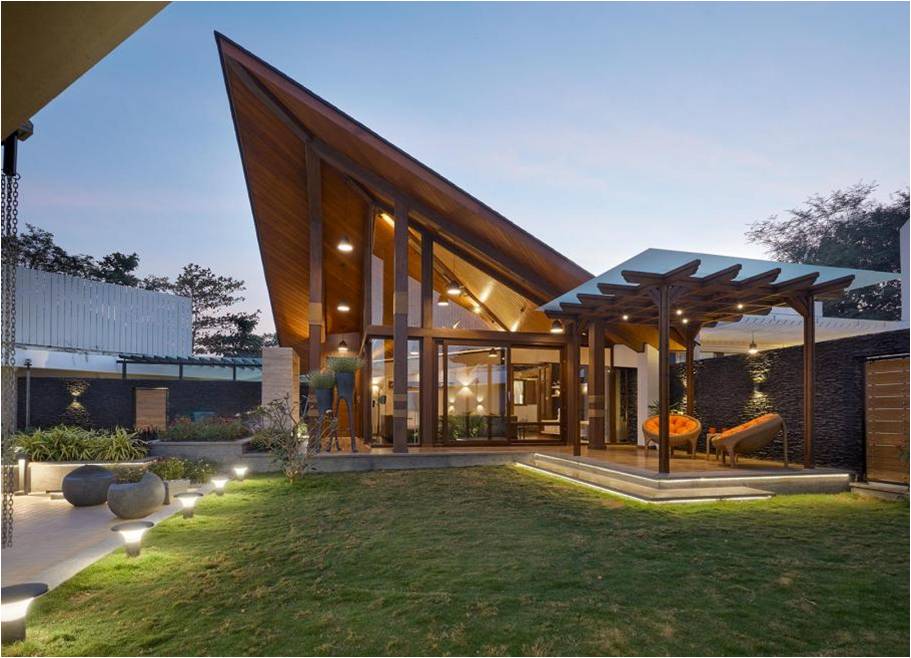
The front view with a wooden canopy, offers a pause creating a landscape foreground
Zoning and Evolution
The main structure sits on the rear side of the plot which provides privacy to the inhabitants.
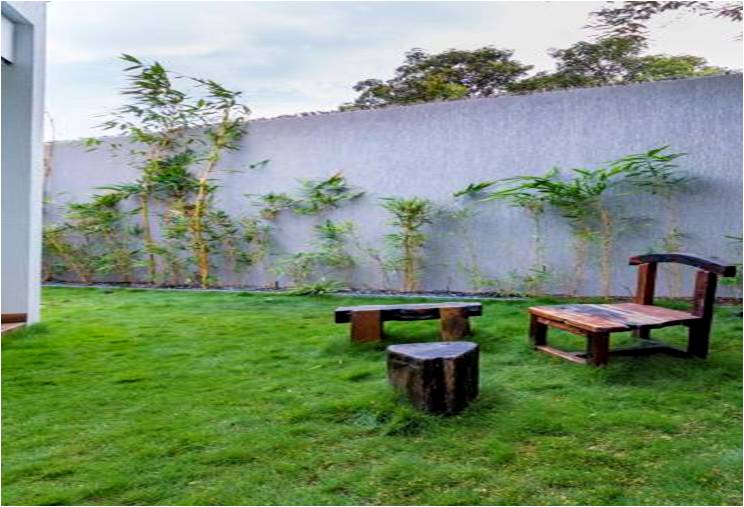
Private courts, due to the angular plan, gives an unique experience
And, the angular placement of the house creates private courts for every space which helps to blend interior spaces with the exterior. Further, the high compound wall cut off the physical and visual interface from the other building.
Also Read: An Oblong Shaped Barrier-Free Abode in Jalandhar by Space Race Architects | Punjab
Elevations
The low-height parking and gym structure give a low-profile look to the bungalow from the entrance road.
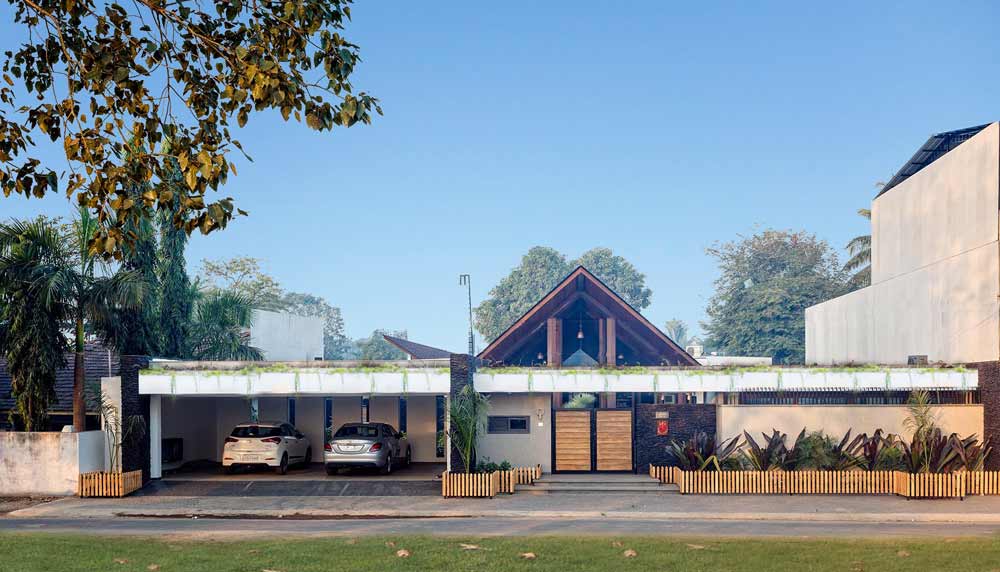
View from the road, blending with the surrounding and giving a glimpse of the roof. Parking and gym acts as a screen from outside noise
Moreover, the glimpse of the sloping roof profile seen from the roadside generates curiosity in the mind of the passerby.
Reverse Shaped Conical Roof
The reverse-shaped conical roof offers a dynamic appeal to the building. Unlike conventional sloping roofs, the architects used the reverse slope to give it a distinct shape.
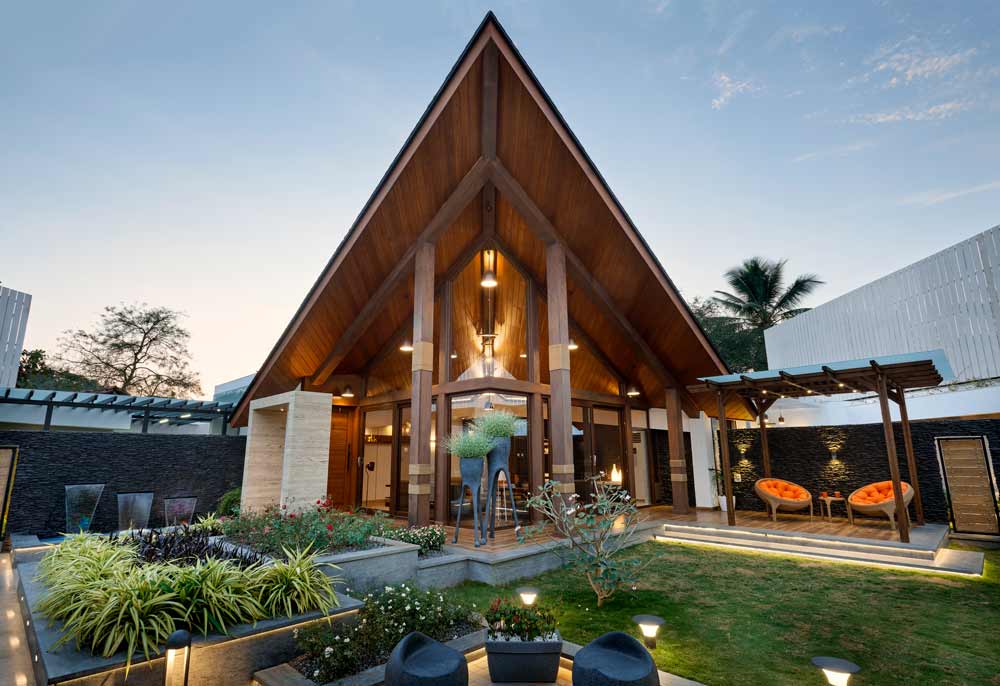
Front view with the intricate landscape, acting as a buffer.
The roofs of the bungalow are insulated with glass wool, to have better thermal comfort. And the large overhangs are provided to avoid heat gain and protection from the rain.
Passive Design Strategy
By tilting the bungalow at an angle, the house is oriented along the main axis, facilitating minimum heat gain and improving air circulation. Further, the design team created large volumes that allow proper ventilation and avoid excessive heating of interior spaces.
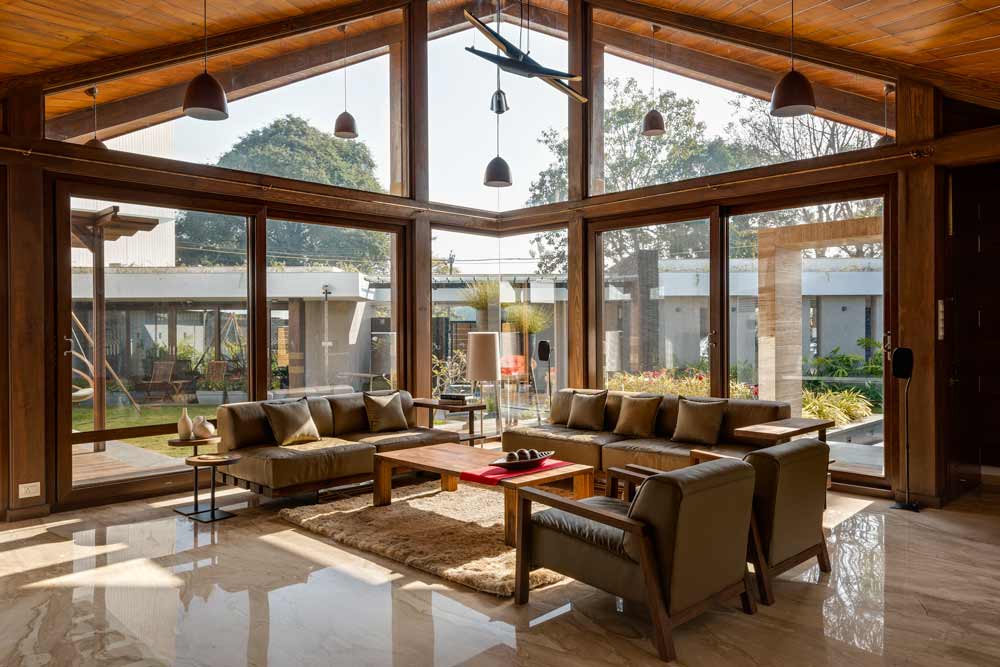
Living room on east to get maximum light through glass & roof wrapped with cement sheets, to avoid direct exposure to environment
The central open court in the main building allows air to pass through easily and fills the space with plenty of natural light. The building also contains a skylight in the central court with an openable window.
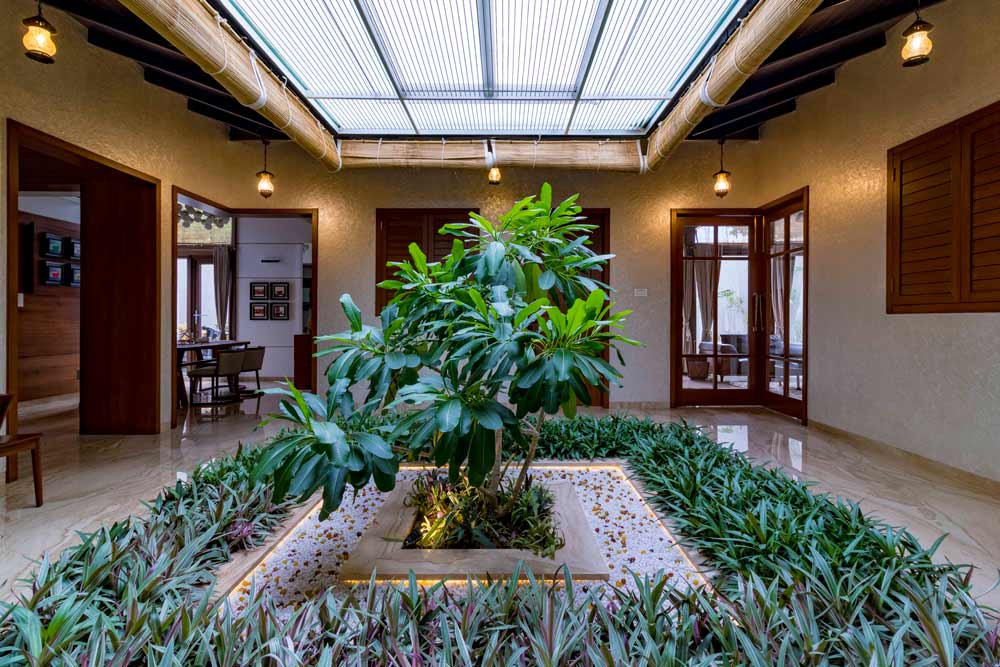
Central traditional court with openable window , harness natural light and ventilation
The gym and parking space are designed in a way that they act as a screen from road noise and disturbance.
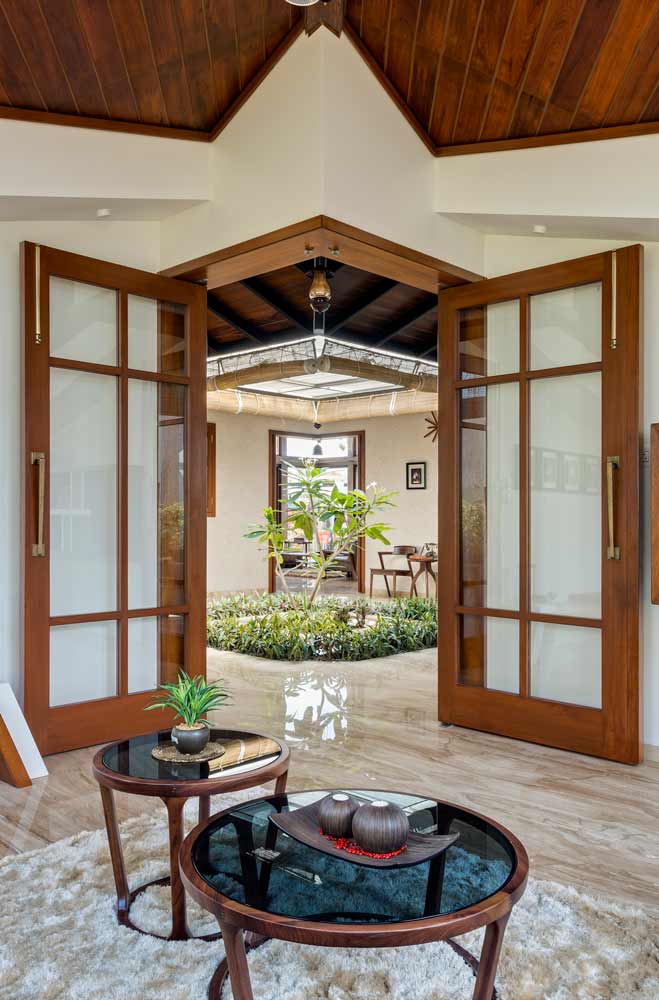
All rooms opening in central traditional court
Also, the lawn area helps as a foreground to the main structure and acts as a pause to create the surprise element, as one enters through a low height entrance.
Project Details
Project Name: Angular House
Architecture Firm: SPA Design Studio
Location: Udwada, Vapi, Gujarat
Area : 5000 sq.ft.
Materials used: stone, wood, mild steel, and glass
Keep reading SURFACES REPORTER for more such articles and stories.
Join us in SOCIAL MEDIA to stay updated
SR FACEBOOK | SR LINKEDIN | SR INSTAGRAM | SR YOUTUBE
Further, Subscribe to our magazine | Sign Up for the FREE Surfaces Reporter Magazine Newsletter
Also, check out Surfaces Reporter’s encouraging, exciting and educational WEBINARS here.
You may also like to read about:
Four Different Roofs With Skylights Allow Fresh Air And Passive Natural Lighting To Enter This House in Kolhapur | RC Architects
An Extruded Triangular Roof Characterise This Residential Building in South Korea, Designed As Per The Right of Sunlight | SML | SOSEUM
The Folding Geometric Roof of This Agriculture Center Is Wrapped in Bamboo Shingles | Vin Varavarn Architects | Thailand
And more…