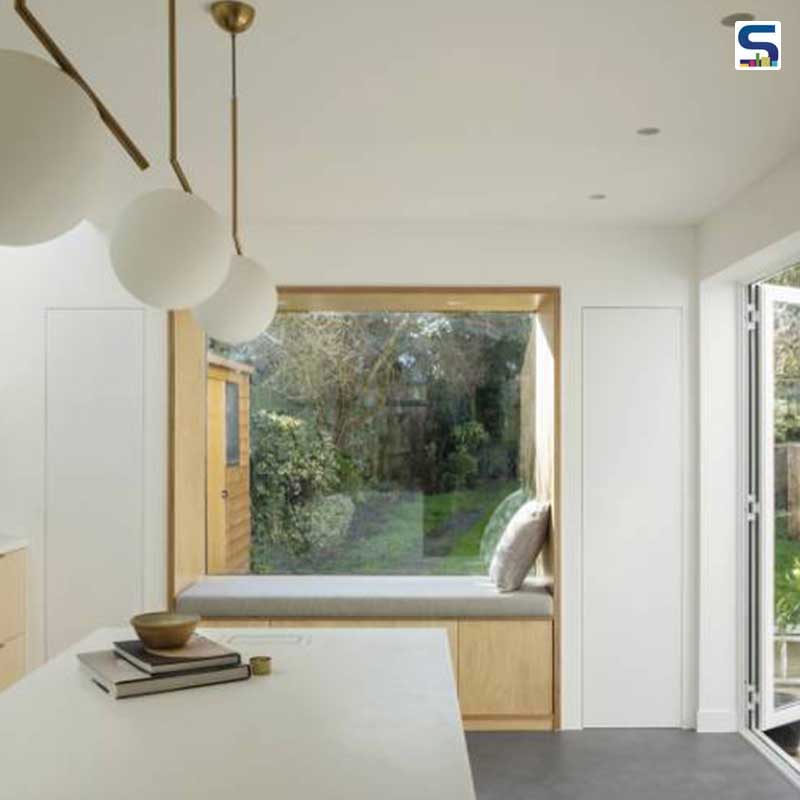
Although the job of transforming a small, dark kitchen into a large, naturally-lit space with a dining area, opening up into the house’s garden seemed simple, the real challenge of the project for architecture firm Studio 163 was turning a narrow, poorly-lit room into a large, bright kitchen-diner while making hardly any changes to the building’s facade. It was crucial to maintain the original design of the facade as this area of London has a marked Art Deco architectural style.
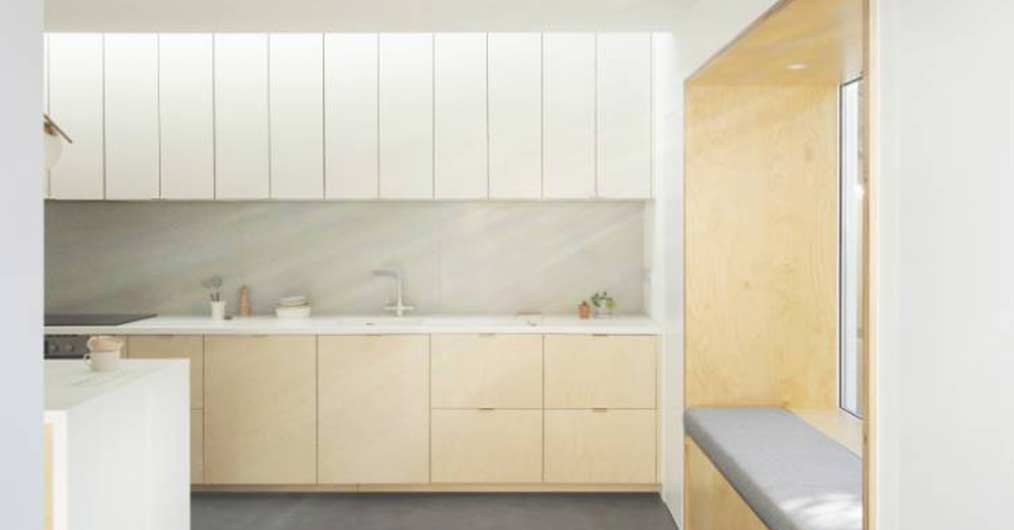
Studio 163 proposed to extend the side of the house and create a window in the rear facade. This would in turn make the ground floor bigger and create a new multi-functional space. The idea had been to make the most of the space for which a nook had been created in the window aperture which morphs as a reading space, storage for children’s games or a seat by the breakfast table.
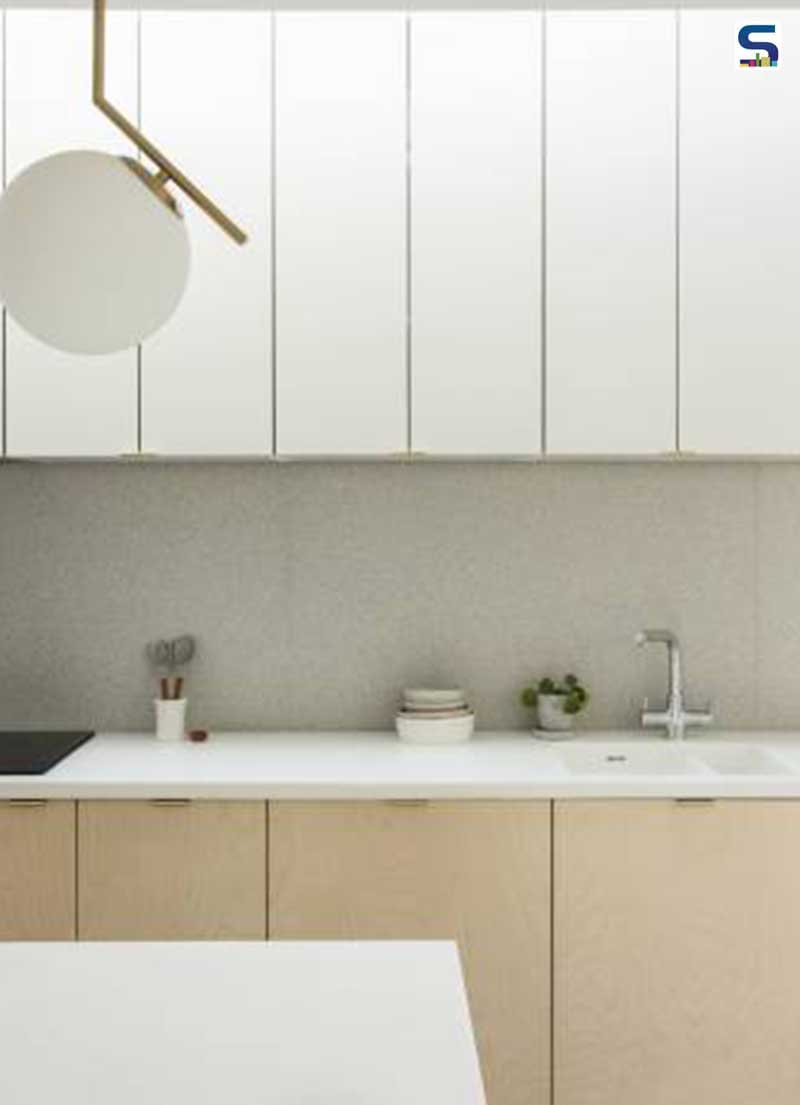
Elemental properties of HIMACS
It is the use of neutral palette with white in dominance and the variety of materials such as HIMACS solid surface that plays a pivotal role in making the room appear bigger and brighter. Its exceptional properties make the material a winner and provide limitless possibilities for surfacing solutions. It can be moulded into any shape and is widely used for architectural and interior applications such as sculptural and high performance wall-cladding or kitchen, bathroom and furniture surfaces, in commercial, residential and public space projects. It is composed of minerals, acrylic and natural pigments that come together to provide a smooth, non-porous and visually seamless surface which meets the highest standards for quality, aesthetics, fabrication, functionality and hygiene, thereby offering manifold advantages over conventional materials.
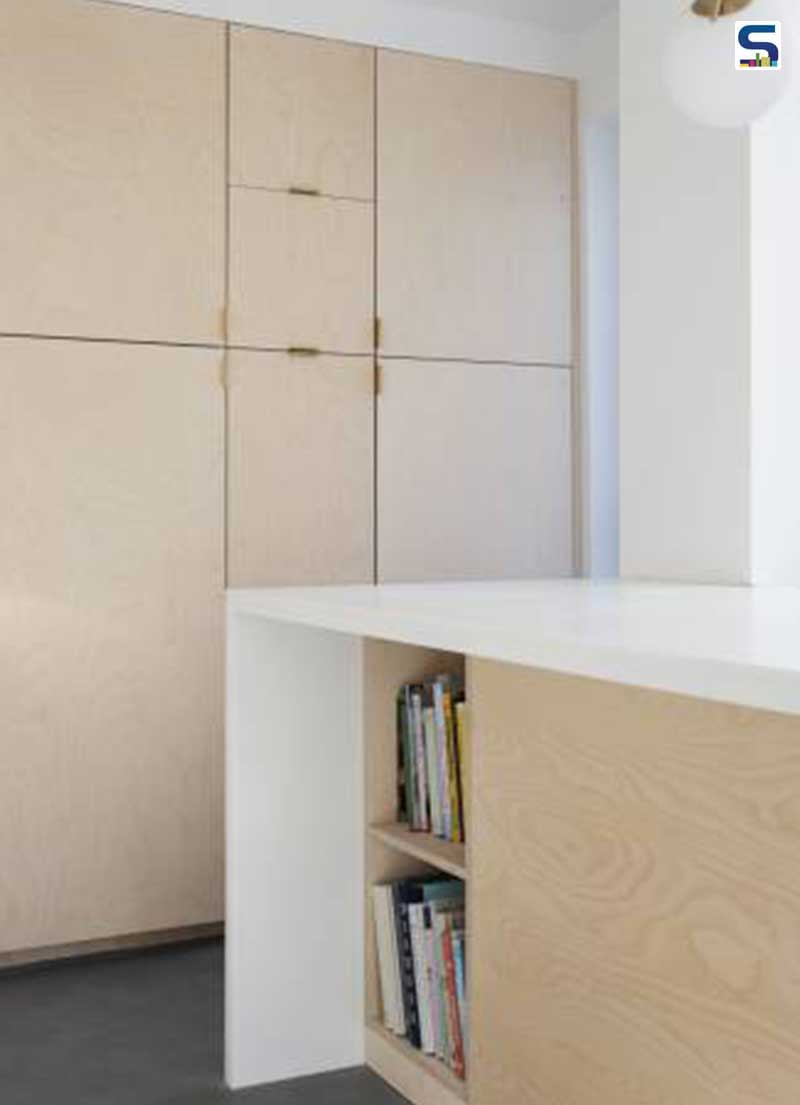
HIMACS uses a simple heating process to give 3D thermoplastic forming capabilities that allows visually seamless designs and offers a virtually limitless range of colours and exhibits a special translucency when exposed to light. Although HIMACS is almost as robust as stone, it can be worked in a similar way as wood such as it can be sawn, routed, drilled or sanded.
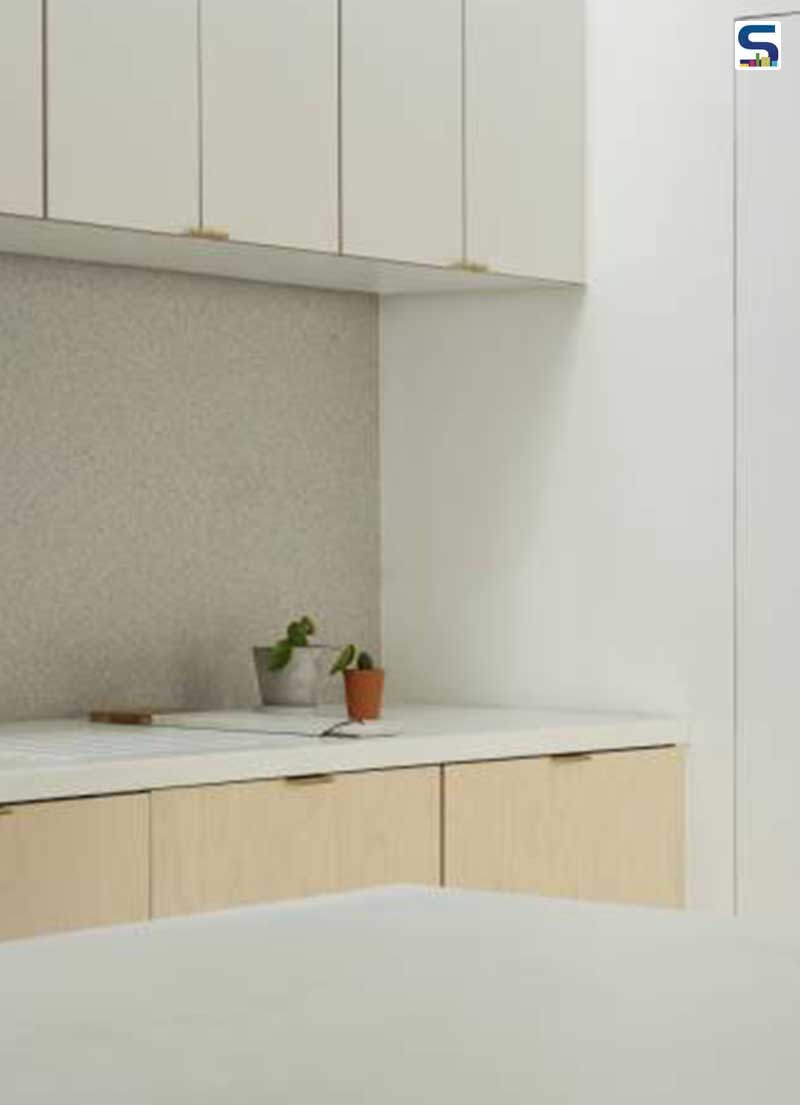
Form and functionality
For the countertops on the central island and kitchen worktops, as well as the sinks, HIMACS had been chosen primarily for its excellent durability and robustness. The complete absence of seams or pores in the surface of the material makes it an ideal choice for use in a space such as a kitchen, where hygiene is fundamental. It’s totally homogeneous surface prevents the accumulation of dirt and possible spread of bacteria, making it easier to clean and maintain and also aesthetically balances the appeal.
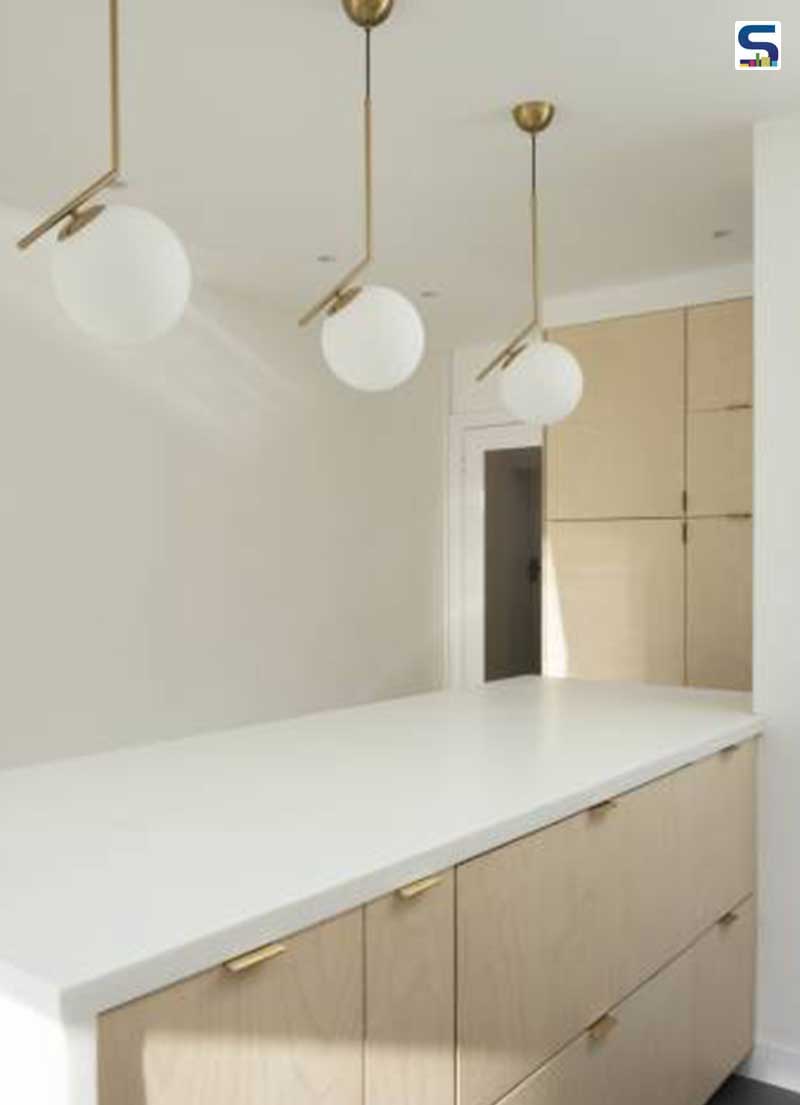
Project details
Architects: Studio 163
Contractor: John Walsh
Fabrication: Specialist Commercial Joinery
Civil and structural engineers: Design ID
Kitchen: Ikea and Plykea
Wine cellar: The Stone Cellar Company
Photograph courtesy: Emmanuelis Stasaitis Photography
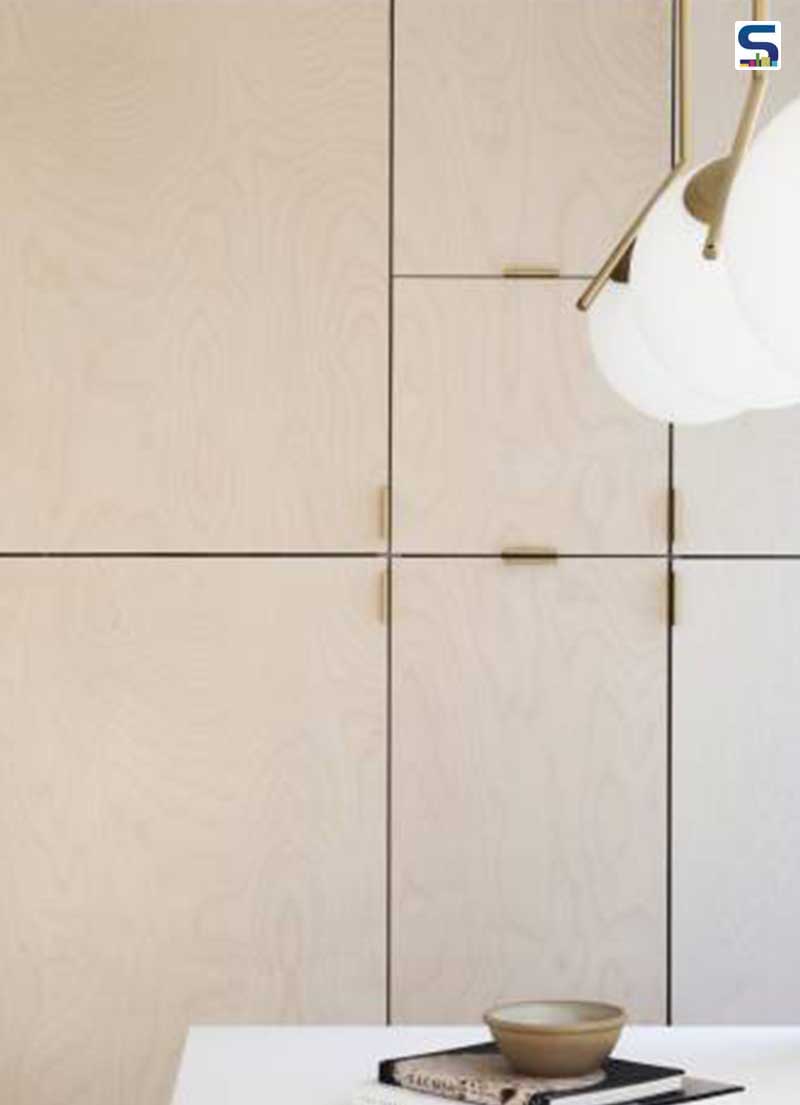
Material information
Countertops and sink: HIMACS Arctic White, Alpine White
Floor: Forbo Eternal deLuxe vinyl sheet in light concrete
Splashback: Diespeker Terrazzo slab TE038
Kitchen furniture: Ikea
Window joinery: SCJ Joinery (Specialist Commercial Joinery) with integrated cushion designed to measure using Basel Kvadrat fabric
Lighting: Flos IC S2 brass ceiling lighting / Astro trimless round recessed downlights
Budget: £100,000