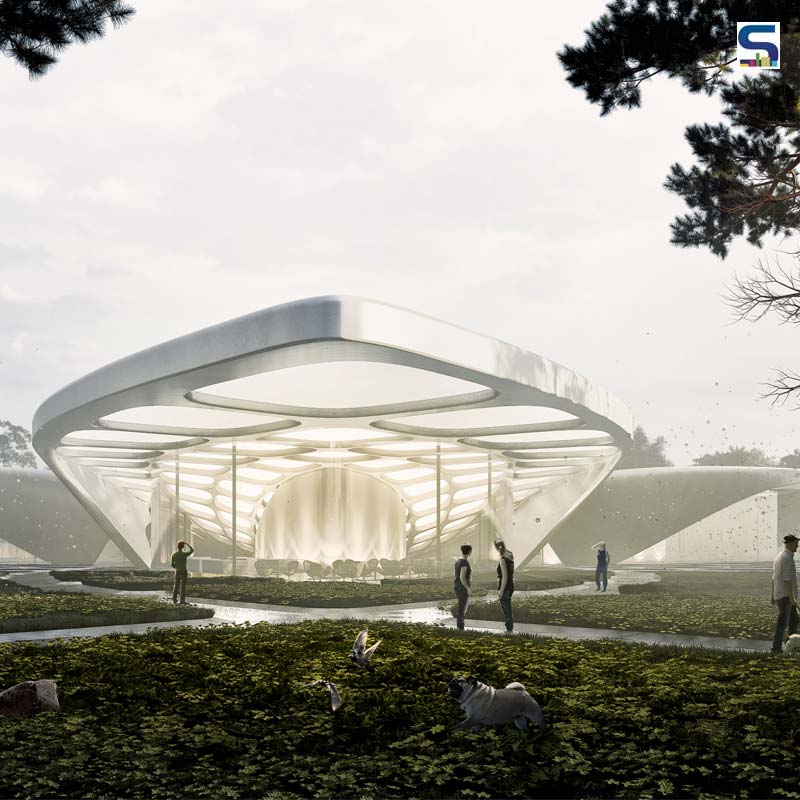
Ar. Amit Gupta & Ar. Britta Knobel Gupta led Studio Symbiosis is working on a Perfume Park and Museum in Kannauj, also known as the “perfume capital of India”. The ongoing project is a skill development Centre that is designed to promote the making of traditional Indian perfume, called ittars. The project will allow the local manufacturers to produce and study fragrances on-site as well as provide them with an international platform to showcase their work. Sprawled over a staggering 120 acres along the 6-lane Lucknow-Agra expressway in Uttar Pradesh, the project features the shape of a flower with three petals, which is one of the most common ingredients of these ittars. The Foundation of this center was laid in 2016 as a part of the twin city agreement between the city of Grasse (France) and Kannauj (India) and it is being developed under Uttar Pradesh State Industrial Development Corporation (UPSIDC). The Perfume Museum comprises a cafe, skill development center, distilleries and shops. SURFACES REPORTER (SR) received detailed information about the project from the architects. Read on:
Also Read: Four Overlapping Pyramids Characterise Datong Art Museum Designed by Foster + Partners | China
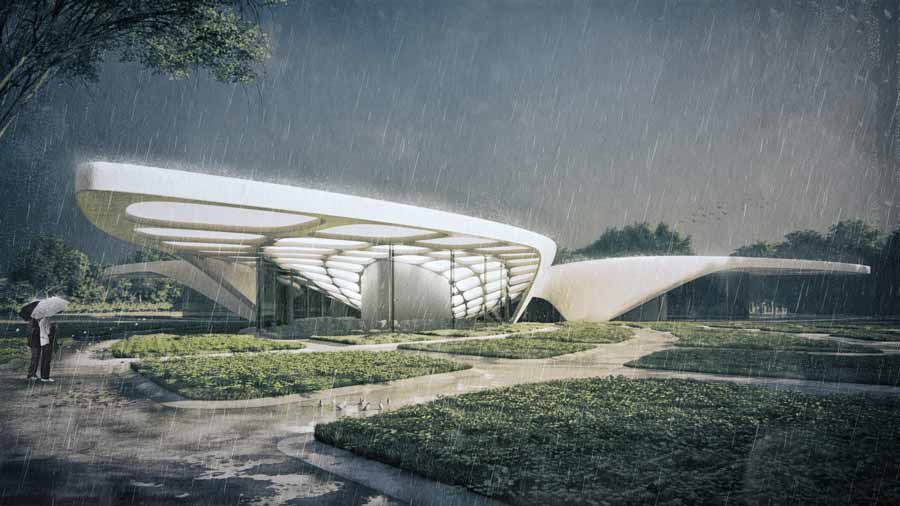
Pathways leading to the museum
Kannauj, also known as the “perfume capital of India” has been a perfumery town for thousands of years. This craft is handed over from generation to generation. Some families have been making perfume for 300 years with the 30th generation still practicing the craft. This project has a single focus of promoting this age-old tradition along with giving a high degree of visibility to the city of Kannauj. The project will be an amalgamation of interaction cum leisure space.
Floral Shape of the Museum
The design looks at reflecting the essence of a perfumery, thereby imbibing the underlying principle of a flower, to create a project that is reminiscent of flowers but not a literal translation. Museum building is designed as a flower with three petals.
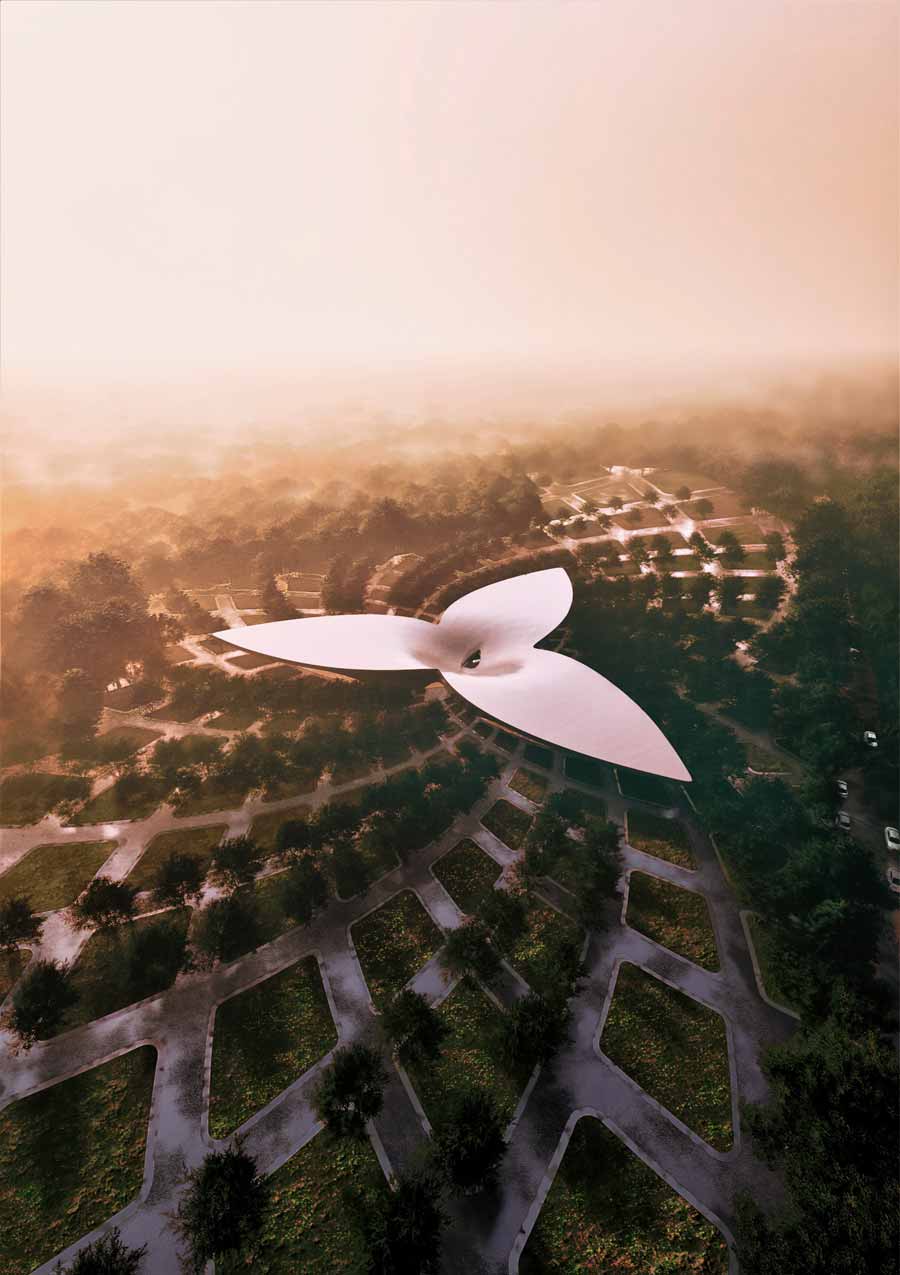
The project reminiscences the shape of a flower
These three wings accommodate a museum, the second wing an auditorium and workshop area and the third wing a souvenir shop along with a cafe. A seamless movement loop is provided in the building along the periphery so visitors are not missing out on any area, also ensuring a view of the perfume park from the inside.
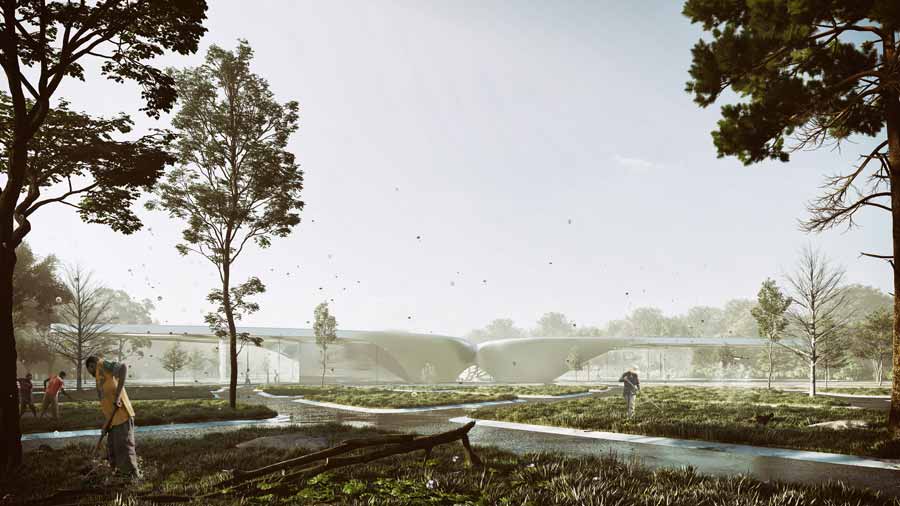
Farming and maintenance of flower beds
A generous cantilever has been given in the roof with the pattern of the flower beds projected on the ceiling of the roof. This creates a fuzzy boundary condition that lets the view extend into the flower beds of the perfume park and blending the landscape with built.
The museum roof dips down in the center allowing visitors to access the roof. This creates a vantage point for visitors to look over the flower beds radiating out and creating a fluid design.
Inspired By The Fibonacci Series
Fibonacci series was looked upon as the design principle with the museum being the focal point of the development radiating out into the flower beds. One base grid where the volumes and flower beds emerge to create a seamless experience and a fluid circulation. The spiralling nature of this mathematical pattern creates radiating paths leading to the museum.
 Design evolution from Fibonacci series
Design evolution from Fibonacci series
As the pattern exponentially becomes bigger, it radiates away from the center providing an opportunity for flower beds next to the museum and bigger sized plots at the edges, which are used for greenhouses and distilleries within the same system.
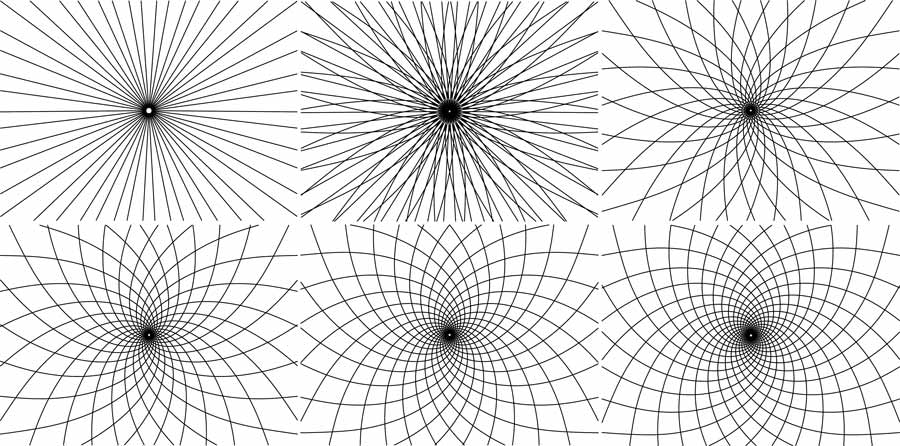 Grid Evolution
Grid Evolution
Movement on the site is directed towards the perfume museum creating it as the focal point of the complex so visitors are drawn towards the building. The base grid creates the flower beds and extends into the museum creating a seamless interaction between the built and landscape.
Also Read: World’s Largest Single-Artist Cultural Structure- New Munch Museum- Boasts Impressive Sustainability Standards Along With Innovative Design
Salient Green Features of the Project
Green houses are given in the complex with controlled humidity for certain species of flowers that need extra care to sustain throughout the year. Heat gain analysis was done to optimize the depth of the cantilever to ensure minimum heat gain on the façade of the museum itself, resulting in reduced cooling loads. Foliage is designed along the paths to create shading along the paths at certain intervals.
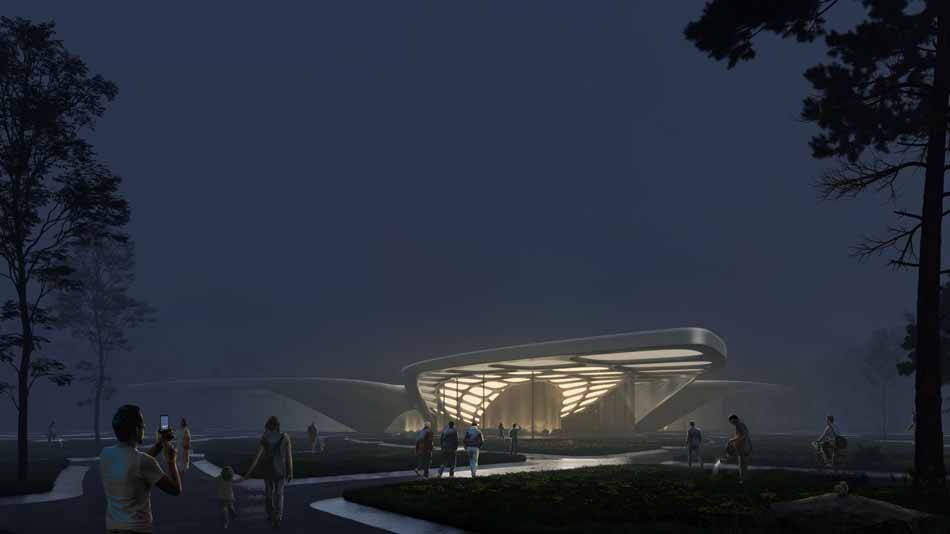
Evening Stroll in the Park
It is believed that the project will help boost local businesses by allowing them to exchange their knowledge with experts from Grasse and increase their participation in global trading. The project would also rejuvenate the city's legacy of manufacturing natural fragrances along with increasing the export of perfumes.
Project Details
Project Name: Perfume Park and Museum, Kannauj
Client: U.P.S.I.D.C
Architecture Firm: Studio Symbiosis
Principal Architects: Amit Gupta, Britta Knobel Gupta
Team lead: Akshay Kodoori, Abhijeet Sharma
Design team: Pranav Semwal, Kartik Misra, Dewesh Agrawal, Anjan Mondal, Chaitanya Goyal, Steven Derrick Thomas, Sonia Sood, Ashita Agarwal, Isha Pundir, Tushar Yadav
Project area: 120 acres
Status: Under Construction
About the Firm
Studio Symbiosis is an architectural, master planning & interior design studio based in Stuttgart Germany and Delhi NCR India involved in projects of various scales and sectors. The design philosophy is to create integrated design solutions imbibing amalgamated, efficient, robust and sustainable designs leading to performative architecture. The research and intent of the practice is to create performance as a design driver, to achieve Sustainable and Smart buildings.
Keep reading SURFACES REPORTER for more such articles and stories.
Join us in SOCIAL MEDIA to stay updated
SR FACEBOOK | SR LINKEDIN | SR INSTAGRAM | SR YOUTUBE
Further, Subscribe to our magazine | Sign Up for the FREE Surfaces Reporter Magazine Newsletter
Also, check out Surfaces Reporter’s encouraging, exciting and educational WEBINARS here.
You may also like to read about:
World’s Largest Astronomy Museum in Shanghai, Featuring No Straight Lines or Right Angles | Ennead Architects | China
The Yibin Science and Technology Museum by TJAD Characterizes Overhanging and Rising Facade| China
and more...