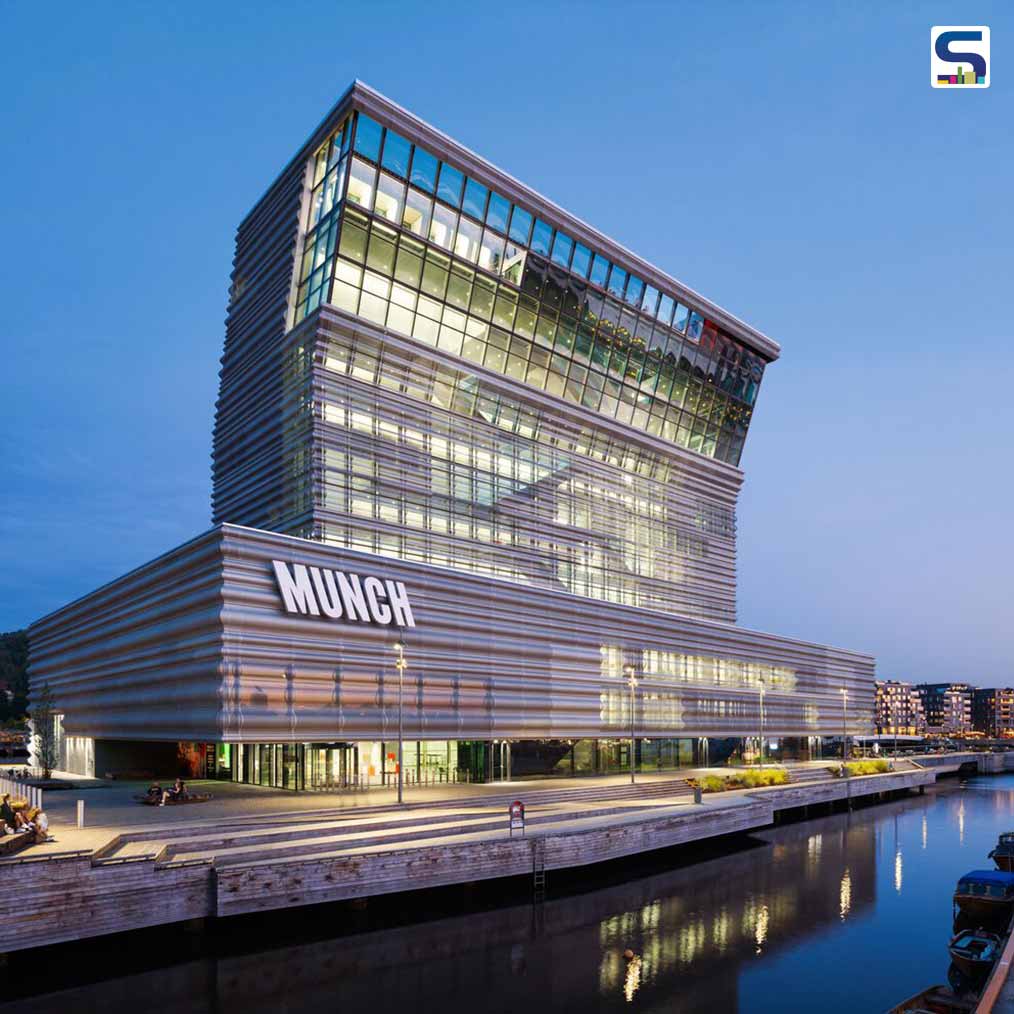
Spanish architectural firm Estudio Herreros completed their new munch museum that stands as an ominous grey building on the Oslo waterfront, projecting at the top just like a military lookout post. With 26,700 artworks, this 13-storey tilting tower pays homage to the tormented Norwegian artist- Edvard Munch, who is known for his tenacious experimentation within painting, drawing, graphic art, sculpture, film and photography. The leaning tower is finished in perforated aluminum panels with varying degrees of translucency. It is meticulously committed to energy saving and respect for the natural environment, and thus follows the passive design technique. Low carbon footprint, recyclability, sustainability, and maintenance constitute the main principles of the building process. Read more about the project below at SURFACES REPORTER (SR):
Also Read: World’s Largest Astronomy Museum in Shanghai, Featuring No Straight Lines or Right Angles | Ennead Architects | China
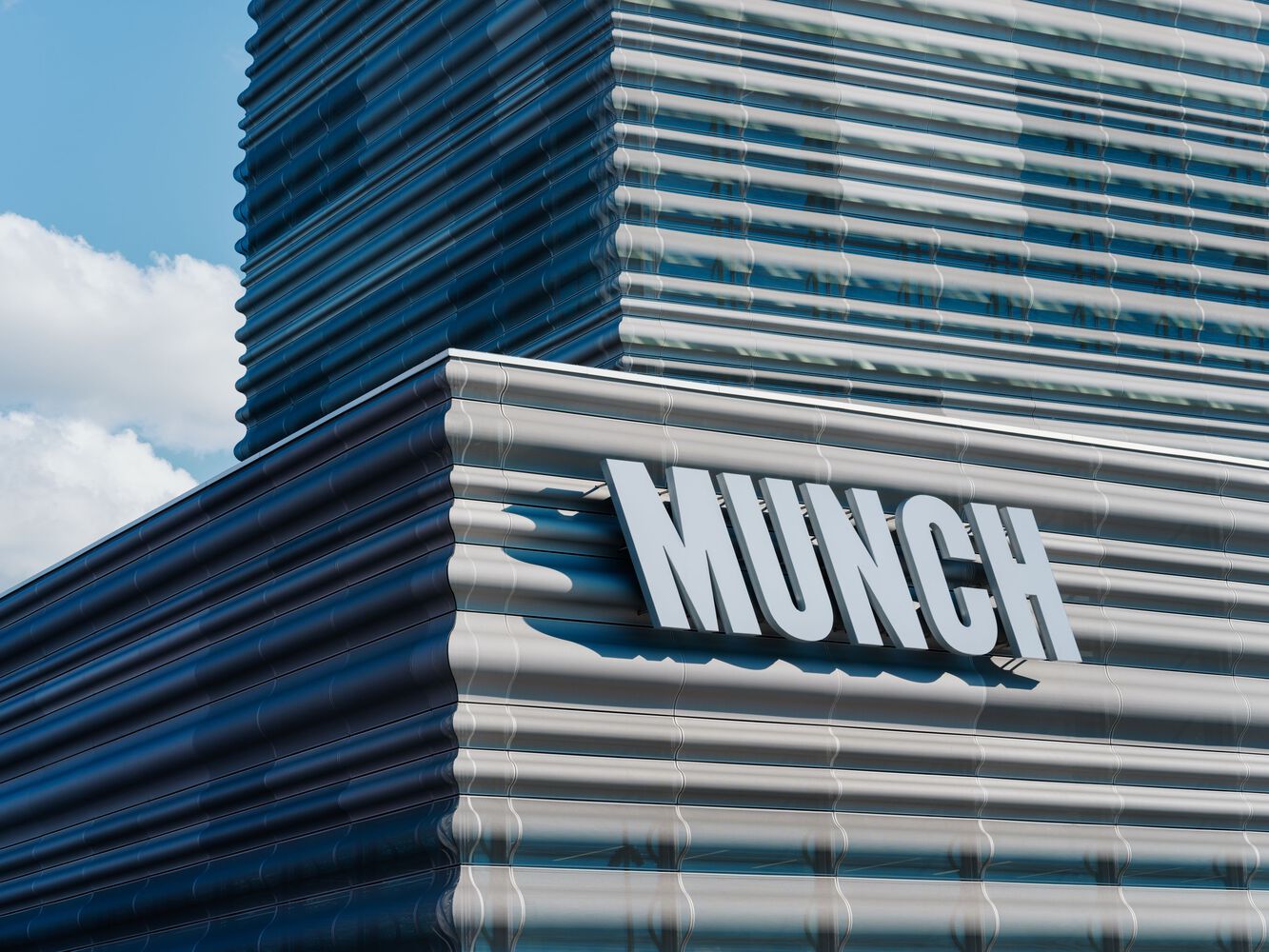 The Munch museum takes the place of the original Munch museum built in the 1950s and will open its doors to the public in October 2021. It is designed after an extensive design process, with construction starting back in 2016.
The Munch museum takes the place of the original Munch museum built in the 1950s and will open its doors to the public in October 2021. It is designed after an extensive design process, with construction starting back in 2016.
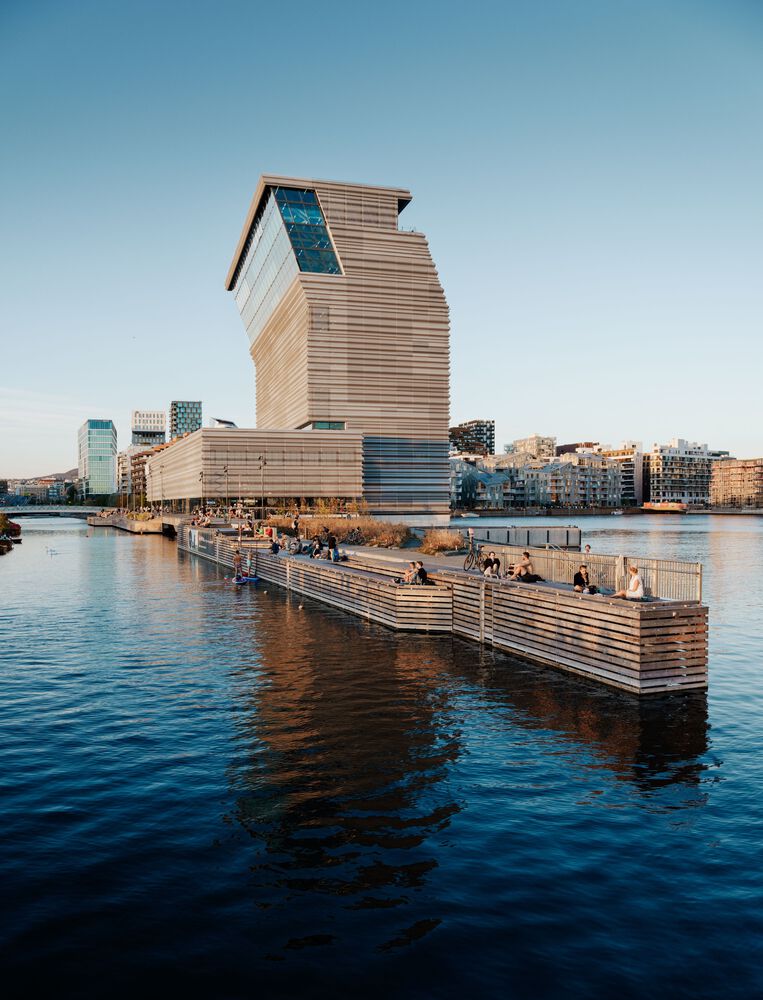
Mega Museum - A Landmark For The Area
The 60 m or 200 ft tower comprises a three-story podium and creates a landmark for the area. The mega size of the museum ensures capacious gallery spaces and allows for flexibility in room sizes and ceiling heights.
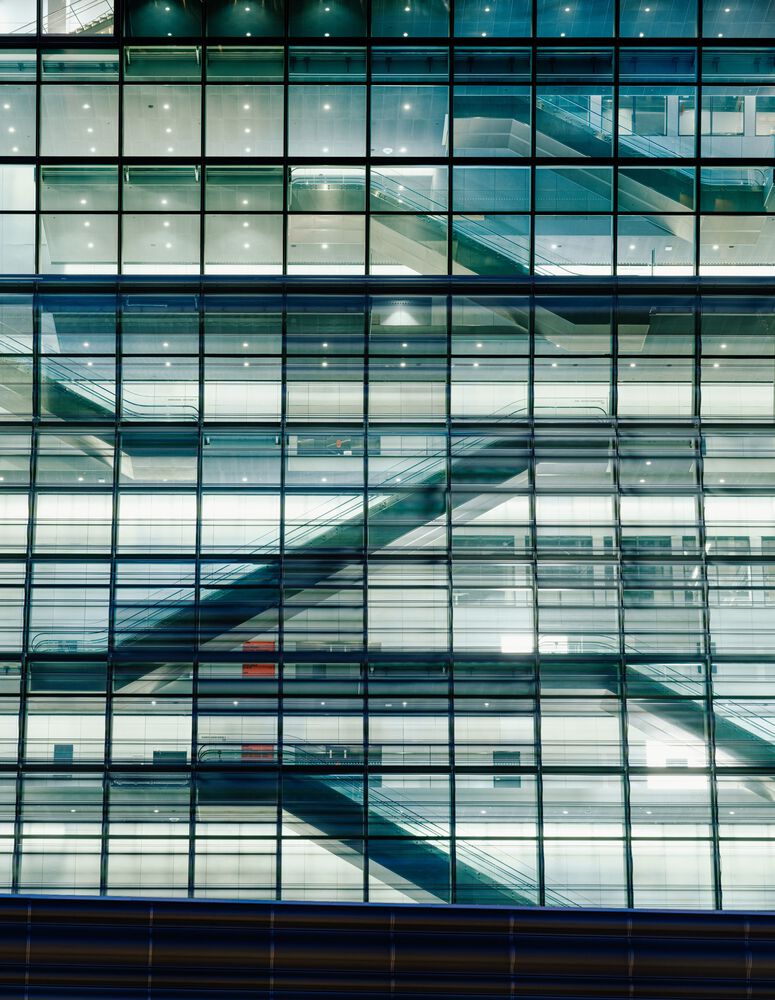 It enables enough space for both temporary and permanent exhibitions. The building features thousands of works by the renowned expressionist, including multiple versions of his masterpiece The Scream.
It enables enough space for both temporary and permanent exhibitions. The building features thousands of works by the renowned expressionist, including multiple versions of his masterpiece The Scream.
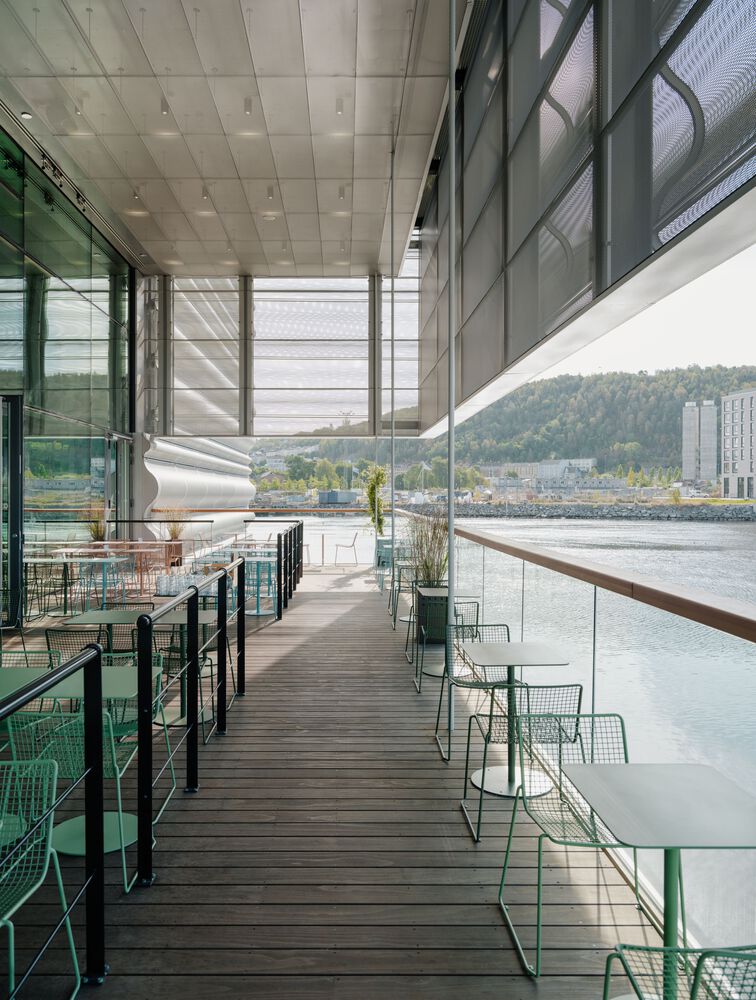
‘Edvard Munch is about not accepting conventional rules, about fighting against the opposition, about never giving up,” comments Juan Herreros, Founding Partner, Estudio Herreros. ‘The building is there, it has a powerful presence, and it is part of the city.
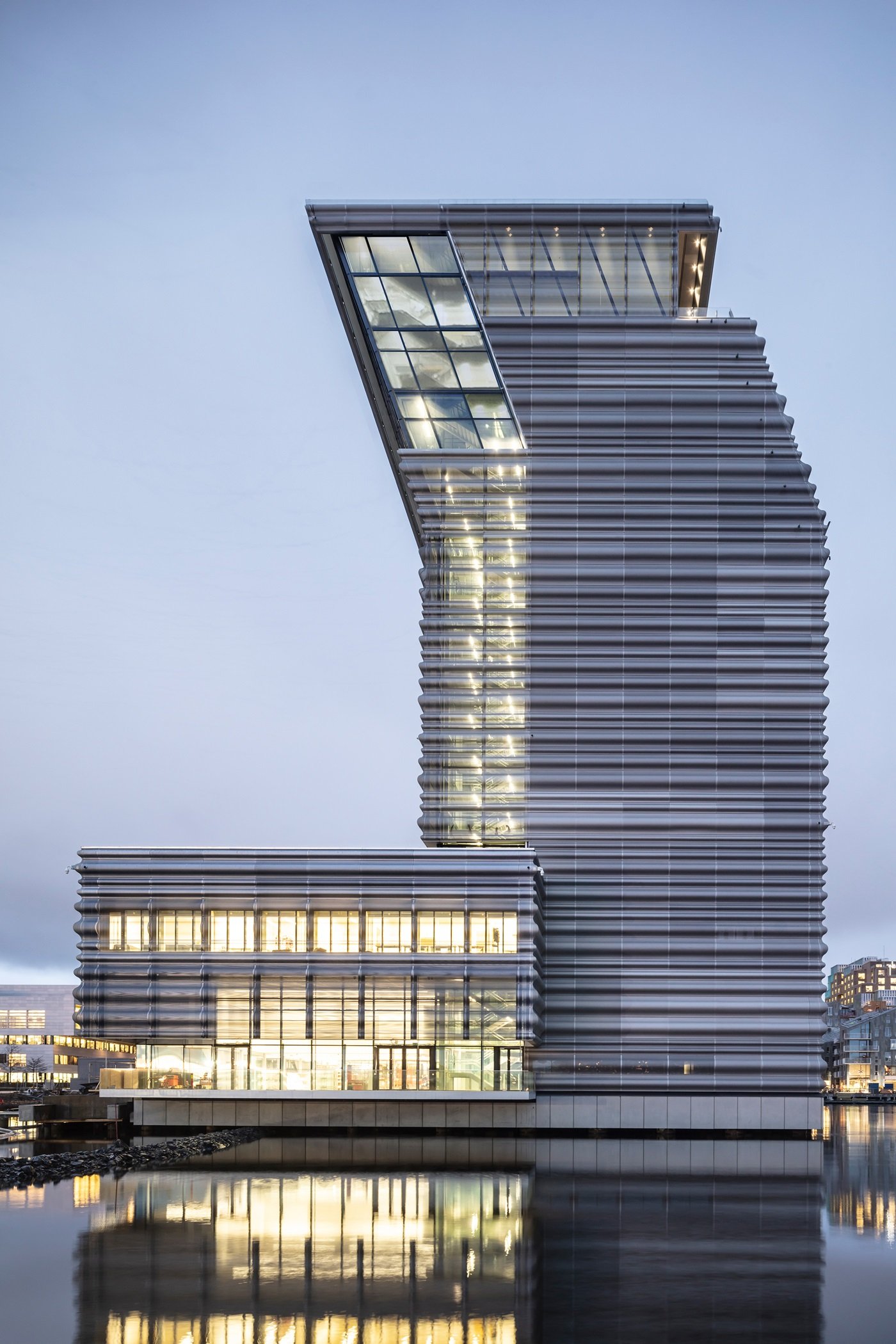 It says, “Okay, here I am. I hold the legacy of the most important artist in Norway's history, and I gaze at Oslo and the Fjord because it is the city and its collective dreams that have built me,” he added.
It says, “Okay, here I am. I hold the legacy of the most important artist in Norway's history, and I gaze at Oslo and the Fjord because it is the city and its collective dreams that have built me,” he added.
Also Read: Henning Larsen + Ramboll Proposes To Design The Largest Timber Building in Denmark
Static and Dynamic Interiors
The Munch museum is arranged in two main zones: one static and one dynamic.
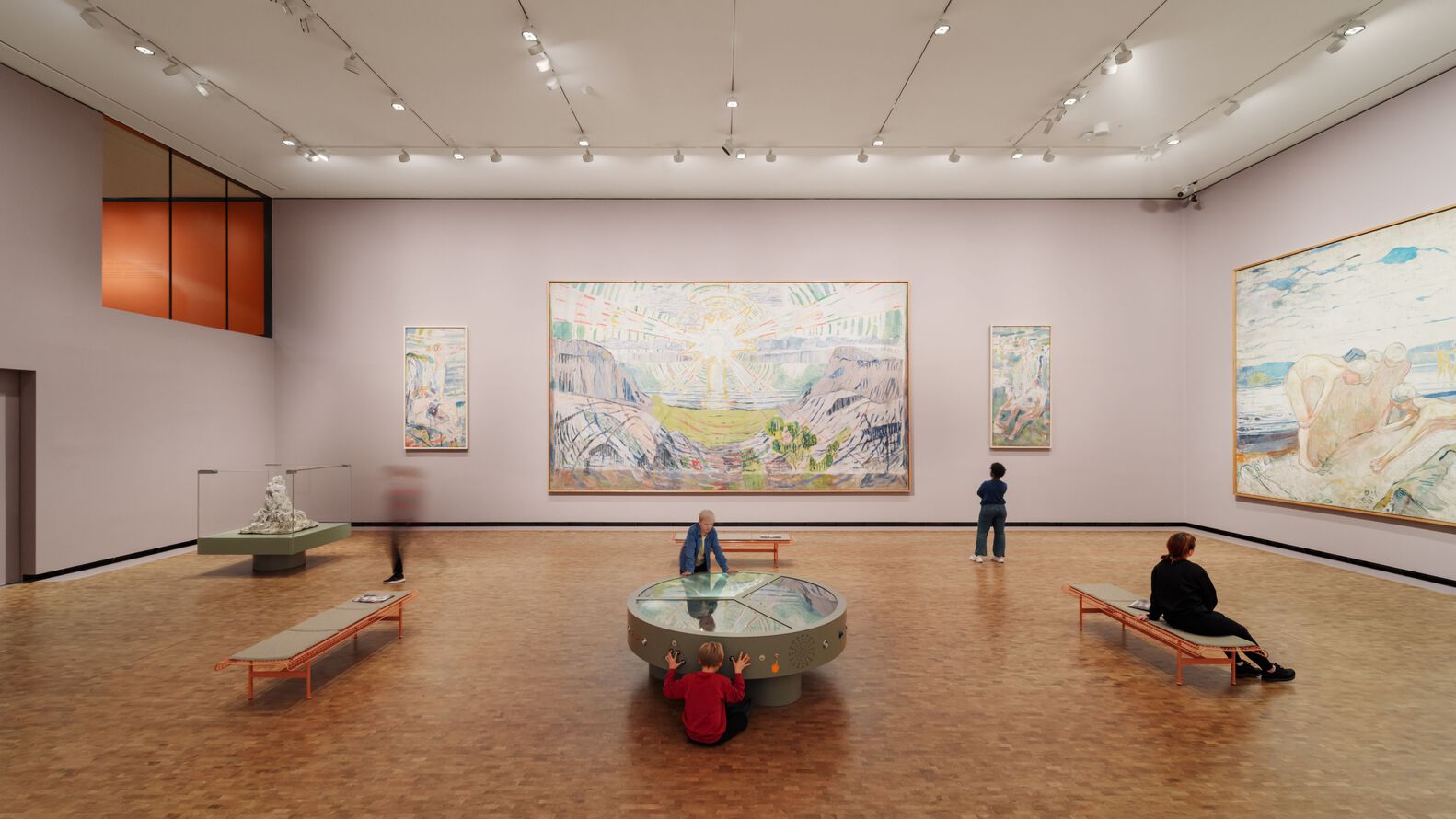 An enclosed concrete structure forms the static zone, which has stringent security with air-locked rooms and other humidity and daylight measures to ensure the valuable artworks remain safe.
An enclosed concrete structure forms the static zone, which has stringent security with air-locked rooms and other humidity and daylight measures to ensure the valuable artworks remain safe.
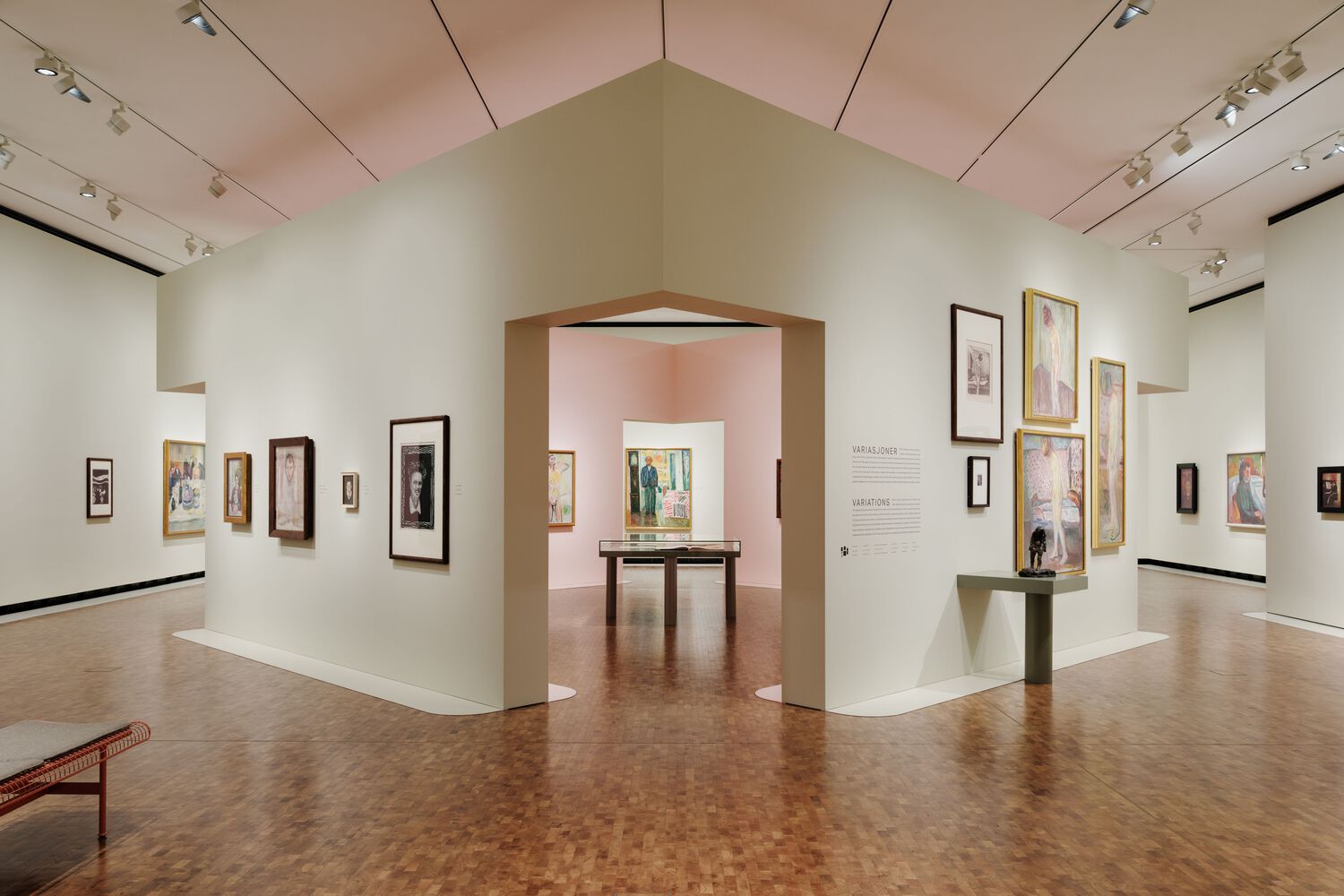 While the dynamic zone is more open and features a transparent facade with stunning views of Oslo as people can move between the different exhibition areas.
While the dynamic zone is more open and features a transparent facade with stunning views of Oslo as people can move between the different exhibition areas.
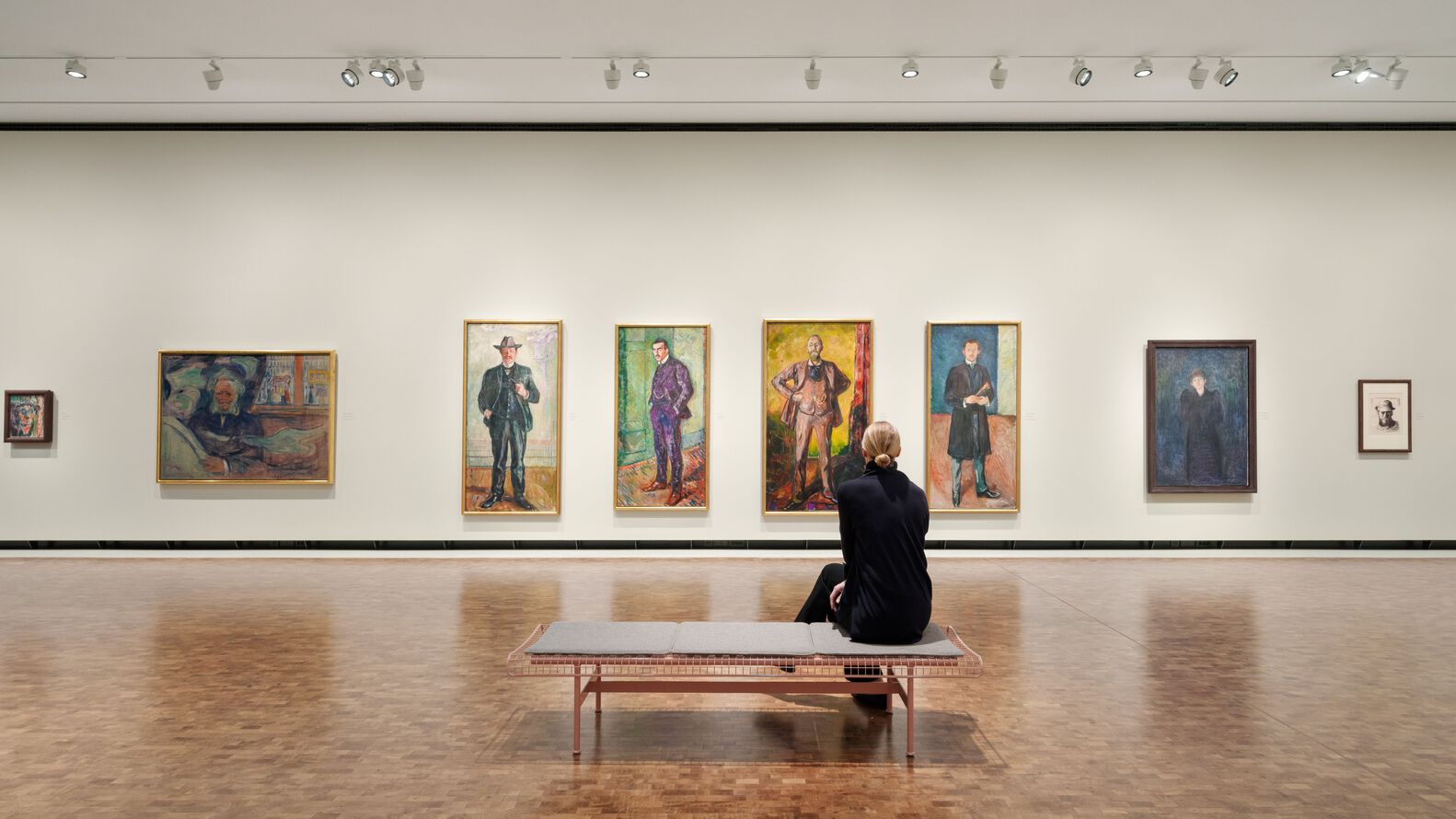
Sustainability At Its Forefront
The building is designed with sustainability in mind and its compact shape, use of aluminium exterior, partially natural ventilation, very high-quality windows, excellent insulation and strong levels of airtightness allow it to achieve the desired energy savings.
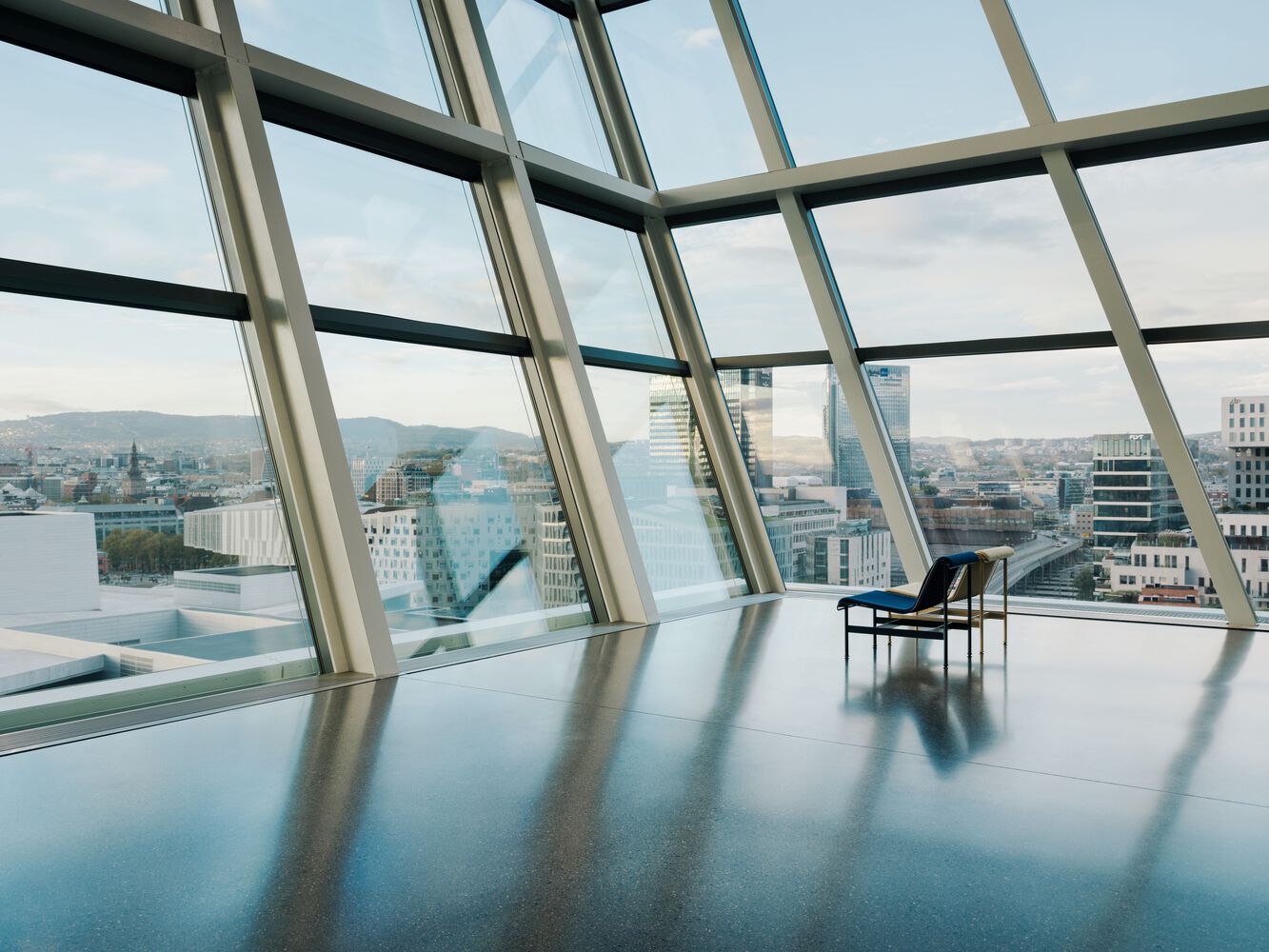 "Munch has been built using low-carbon concrete and recycled steel, and its load-bearing structure has been designed with a technical lifetime of 200 years," says the museum website.
"Munch has been built using low-carbon concrete and recycled steel, and its load-bearing structure has been designed with a technical lifetime of 200 years," says the museum website.
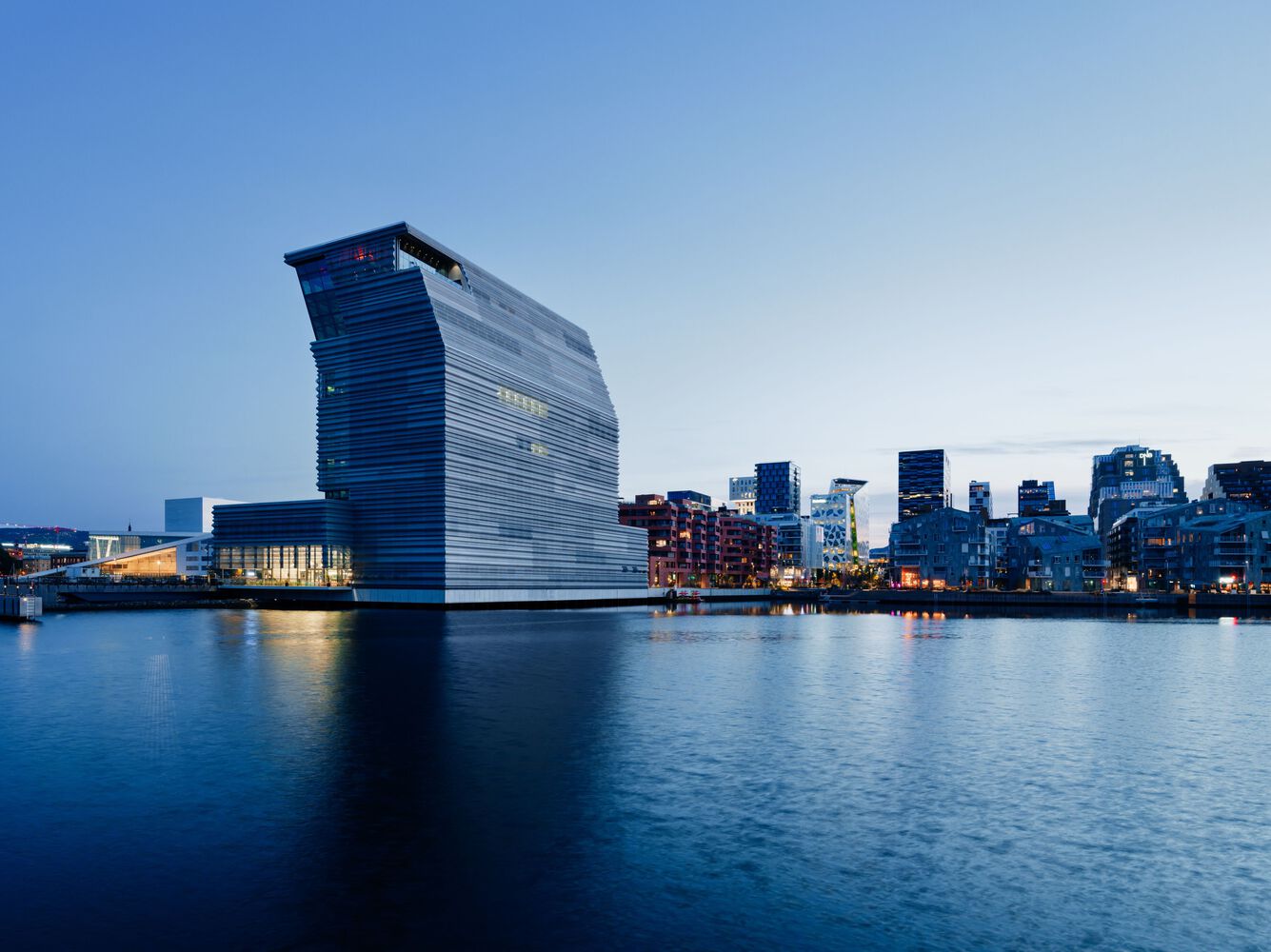
Project Details
Architecture Firm: Estudio Herreros
Area: 26300 m²
Year: 2021
Photographs: Einar Aslaksen
Project Responsible: Gonzalo Rivas
Manufacturers: Cembrit, Frapont, Lindner, Mutina, Vestre
Surface: 26,300sqm
Location: Bjørvika, Oslo, Norway
Client: Oslo Kommune, Kultur- Og Idrettsbygg
Source: https://estudioherreros.com/en/
Keep reading SURFACES REPORTER for more such articles and stories.
Join us in SOCIAL MEDIA to stay updated
SR FACEBOOK | SR LINKEDIN | SR INSTAGRAM | SR YOUTUBE
Further, Subscribe to our magazine | Sign Up for the FREE Surfaces Reporter Magazine Newsletter
Also, check out Surfaces Reporter’s encouraging, exciting and educational WEBINARS here.
You may also like to read about:
Powerhouse Company Designs World’s Largest Floating Off-Grid, Carbon Neutral, Reusable Office | Floating Office Rotterdam | Surfaces Reporter
The Yibin Science and Technology Museum by TJAD Characterizes Overhanging and Rising Facade| China
Open Architecture Envisions Six Iceberg-Shaped Glass Structures For Shenzhen Maritime Museum | China
and more...