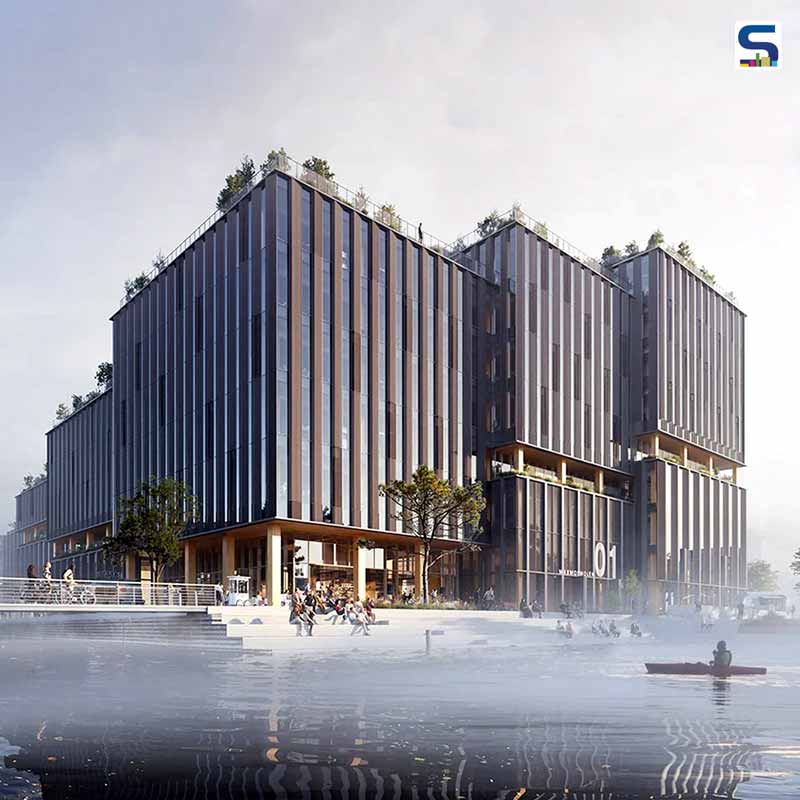
Danish architecture firm Henning Larsen and engineering company Ramboll unveil plans for designing ‘Marmormolen’, the largest mixed-use timber building in the Nordhavn waterfront in Copenhagen, Denmark. Made entirely of wood, the eight-story building accommodates offices, restaurants, retail, and public spaces, while it is surrounded by the green plaza, promenades, a waterfront park, and gardens. Spread over a vast area of 28,000-square meters, the project is said to be “one of the largest contemporary wood constructions in Denmark.” The project is slated to be completed in 2024. SURFACES REPORTER (SR) brings more information about the project below:
Also Read: Adohi Hall: The largest Cross Laminated Timber (CLT) Building in the United States | WAF Shortlisted Project
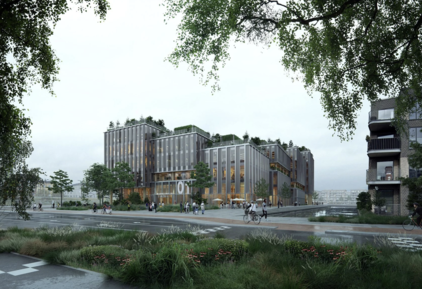
Marmormolen will contain offices, retail spaces and restaurants, and be surrounded by urban spaces including plazas, gardens and promenades on three sides of the building.
Located in Nordhavn, Marmormolen is made entirely of wood instead of concrete and thus, it will "embed tons of carbon instead of emitting tons" , said Henning Larsen partner and design director Søren Øllgaard.
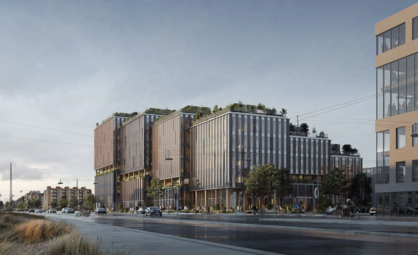 As the building industry is today the major emitter of carbon dioxide, the firm intends to design in a way that makes things better. “We're excited to be working with AP Pension on a project that puts sustainability and sustainable strategies such as the UN’s Sustainable Development Goals first,” said the team.
As the building industry is today the major emitter of carbon dioxide, the firm intends to design in a way that makes things better. “We're excited to be working with AP Pension on a project that puts sustainability and sustainable strategies such as the UN’s Sustainable Development Goals first,” said the team.
An Ideal Modern Office Consisted of Cubes and Lush Terrace Gardens
The building emerges as a perfect office space with all necessary amenities such as shops, restaurants, and public transportation nearby. It is formed of a collection of varied height rectangular cubes that rise and fall as per its surroundings.
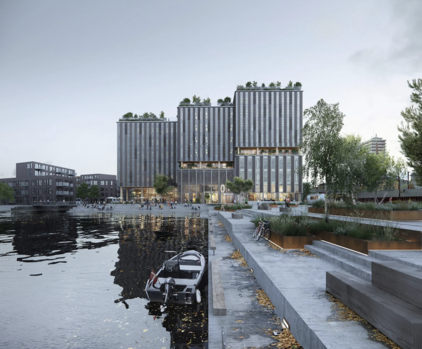 The building rises to its full height of eight stories towards the busy streets and train tracks while it gradually falls to three stories towards the neighbouring residential building on the opposite side.
The building rises to its full height of eight stories towards the busy streets and train tracks while it gradually falls to three stories towards the neighbouring residential building on the opposite side.
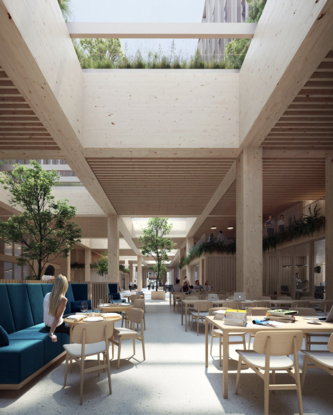 As the building is one single volume, it is visually divided into smaller rectangular cubes. Each cube has access to a rooftop terrace and gardens with amazing beehives, biodiversity, butterfly hotels and areas for growing vegetables for use within the canteen.
As the building is one single volume, it is visually divided into smaller rectangular cubes. Each cube has access to a rooftop terrace and gardens with amazing beehives, biodiversity, butterfly hotels and areas for growing vegetables for use within the canteen.
Also Read: The Timber Facade of This Robotic Harbour Kiosk in Hong Kong Opens and Closes In Response To the Changing Daylight | LAAB Architects | WAF Shortlisted Project
Publicly Open Ground Floor Is A Sustainable Setting For Marketplace
The building’s open, welcoming ground floor is planned as an extension of the adjacent public waterfront, creating a sustainable setting for a buzzing marketplace. Inside, this floor contains all necessary amenities for the dwellers such as a landscaped park, a large cantine, and an auditorium. Further, it also acts as a public eatery and events space for theaters and flea markets.
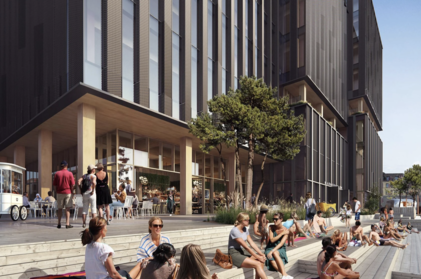 Workspaces located on the upper levels of the building offer stunning views across Copenhagen's skyline and waterfront, while a large courtyard lies at the center of the building bringing in greenery and maximum sunlight.
Workspaces located on the upper levels of the building offer stunning views across Copenhagen's skyline and waterfront, while a large courtyard lies at the center of the building bringing in greenery and maximum sunlight.
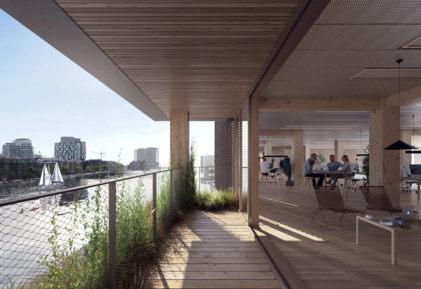
According to Henning Larsen associate design director and lead design architect Mikkel Eskildsen, “Workplaces used to be very interior and exclusive, but people today want to feel they are a part of a more diverse community and open up to their surroundings. With Marmormolen we want to create more than a great office building, we also want it to give something back to the city and make the building come alive – even outside office hours."
The project will break ground in early 2022 and is scheduled to open by 2024.
Keep reading SURFACES REPORTER for more such articles and stories.
Join us in SOCIAL MEDIA to stay updated
SR FACEBOOK | SR LINKEDIN | SR INSTAGRAM | SR YOUTUBE
Further, Subscribe to our magazine | Sign Up for the FREE Surfaces Reporter Magazine Newsletter
Also, check out Surfaces Reporter’s encouraging, exciting and educational WEBINARS here.
You may also like to read about:
Ariake Gymnastics Centre Designed For Tokyo Olympic Games 2020 Boasts One of the Largest Timber Roofs in the World | Nikken Sekkei + Shimizu Corporation
Daramu House by Tzannes Pushes The Limit of Timber Construction | Sydney | WAF Shortlisted
Henning Larsen Designs Denmarks First Ecolabel Primary School | Sustainable Design
And more…