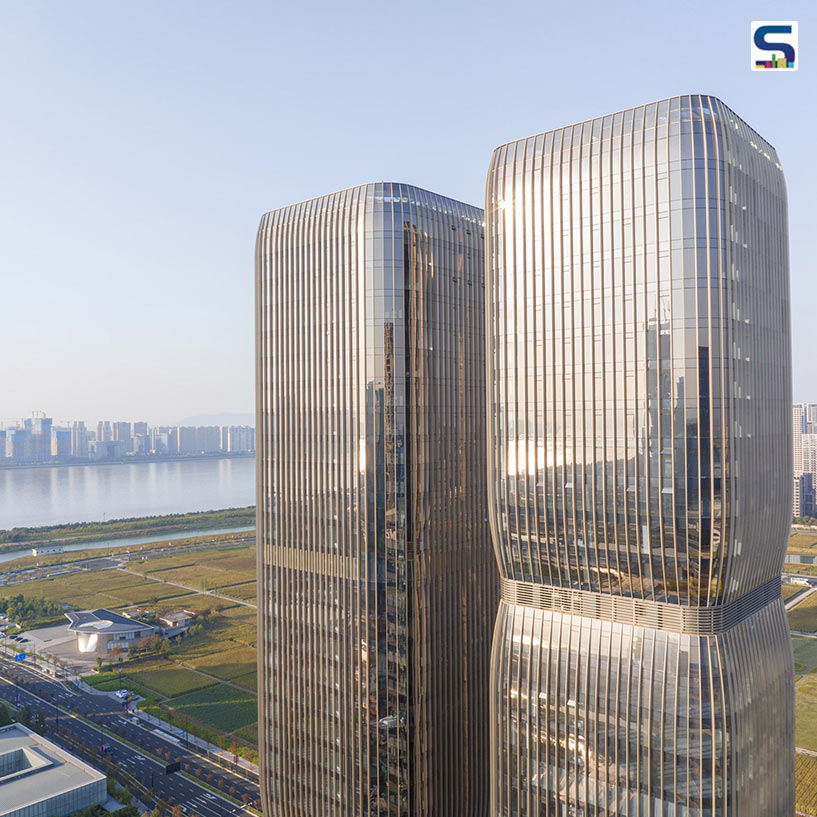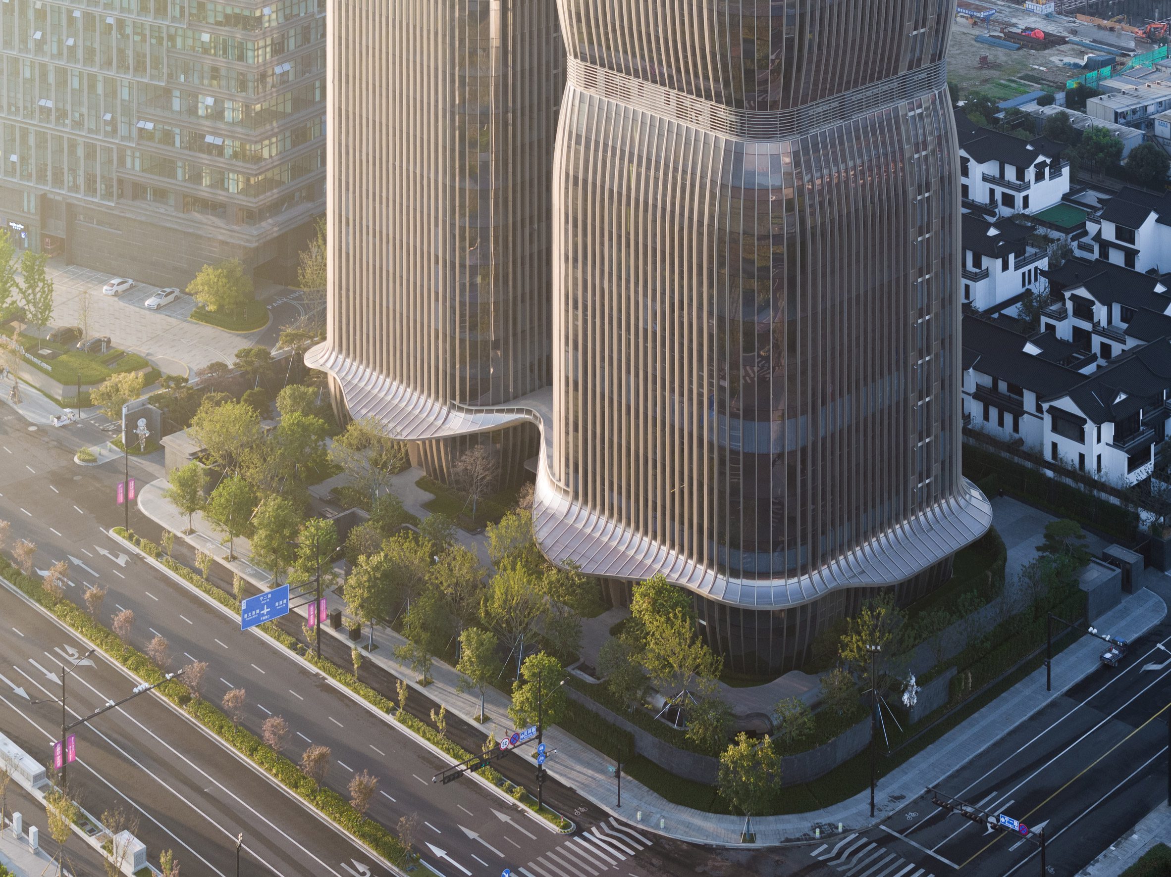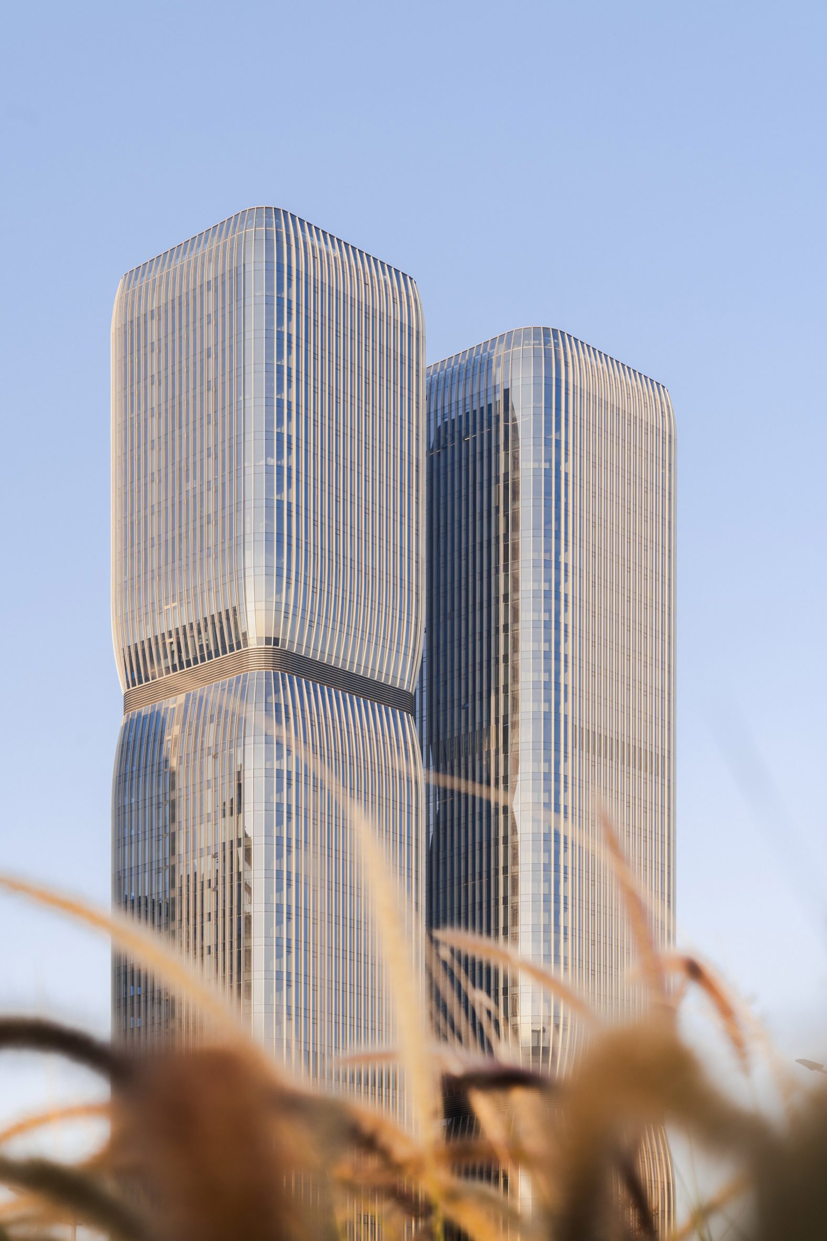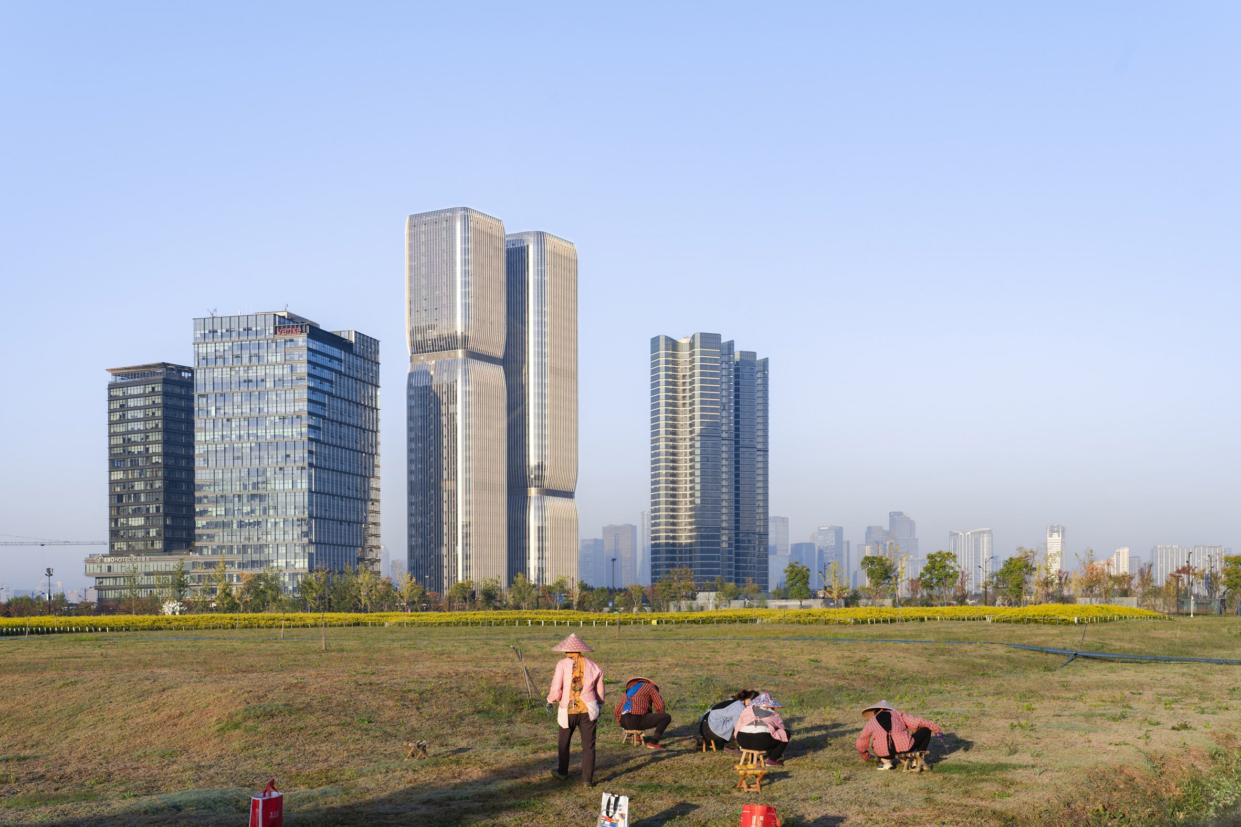
Aedas, the architectural studio, has designed a duo of 150-meter-tall skyscrapers known as One Future in Hangzhou, China, distinguished by their rounded edges. Drawing inspiration from lotus plants in the West Lake vicinity, these structures feature facades adorned with aluminum and glass panels, complemented by bronze fins that gracefully taper at their base. Read more about the project below on SURFACES REPORTER (SR):
 Aedas executive director Wei Li and global design principal Ken Wai want their building design to be simple and culturally meaningful by drawing inspiration from the local Xiao Shan culture's lotus roots. They aim to create a layout that works well while also honoring the heritage of the area.
Aedas executive director Wei Li and global design principal Ken Wai want their building design to be simple and culturally meaningful by drawing inspiration from the local Xiao Shan culture's lotus roots. They aim to create a layout that works well while also honoring the heritage of the area.
Rounded edges, curved facades, and bronze fins
The skyscrapers present a distinctive design with curved facades on each tower, forming a refuge floor in case of emergencies. These curving elements break the rectilinear form, creating a unique visual identity. At the tower bases, a sweeping canopy extends from the facades, serving as a sheltered entryway.
 Surrounding the towers is a ground-floor courtyard, hidden from the main roads by a perimeter wall and hedges, providing a peaceful space lined with trees. Bronze-framed entrances punctuate the curving facade, blending seamlessly with the fins.
Surrounding the towers is a ground-floor courtyard, hidden from the main roads by a perimeter wall and hedges, providing a peaceful space lined with trees. Bronze-framed entrances punctuate the curving facade, blending seamlessly with the fins.
Optimizing Space
To maximize open landscape area on the small site, Aedas abandoned the idea of a bulky podium, minimized car circulation, and designed the towers' bases to taper inward, freeing up additional ground area.
 Spanning 33 stories and 63,500 square meters, One Future houses both office and residential spaces, accessible via individual elevators to delineate the two programs. Aedas addresses the evolving needs of young entrepreneurs by offering flexible live/work spaces, allowing tenants to choose between work and residential unit layouts.
Spanning 33 stories and 63,500 square meters, One Future houses both office and residential spaces, accessible via individual elevators to delineate the two programs. Aedas addresses the evolving needs of young entrepreneurs by offering flexible live/work spaces, allowing tenants to choose between work and residential unit layouts.
Innovative design strategies, such as minimizing elevator zones within the architectural cores, showcase Aedas' commitment to optimizing usable space on the limited plot.
Project Details
Client: Hangzhou Jumen Real Estate Co
Design and Project Architect: Aedas
Design Directors: Wei Li (Executive Director), Ken Wai (Global Design Principal)
Photo Courtesy: DONG Image