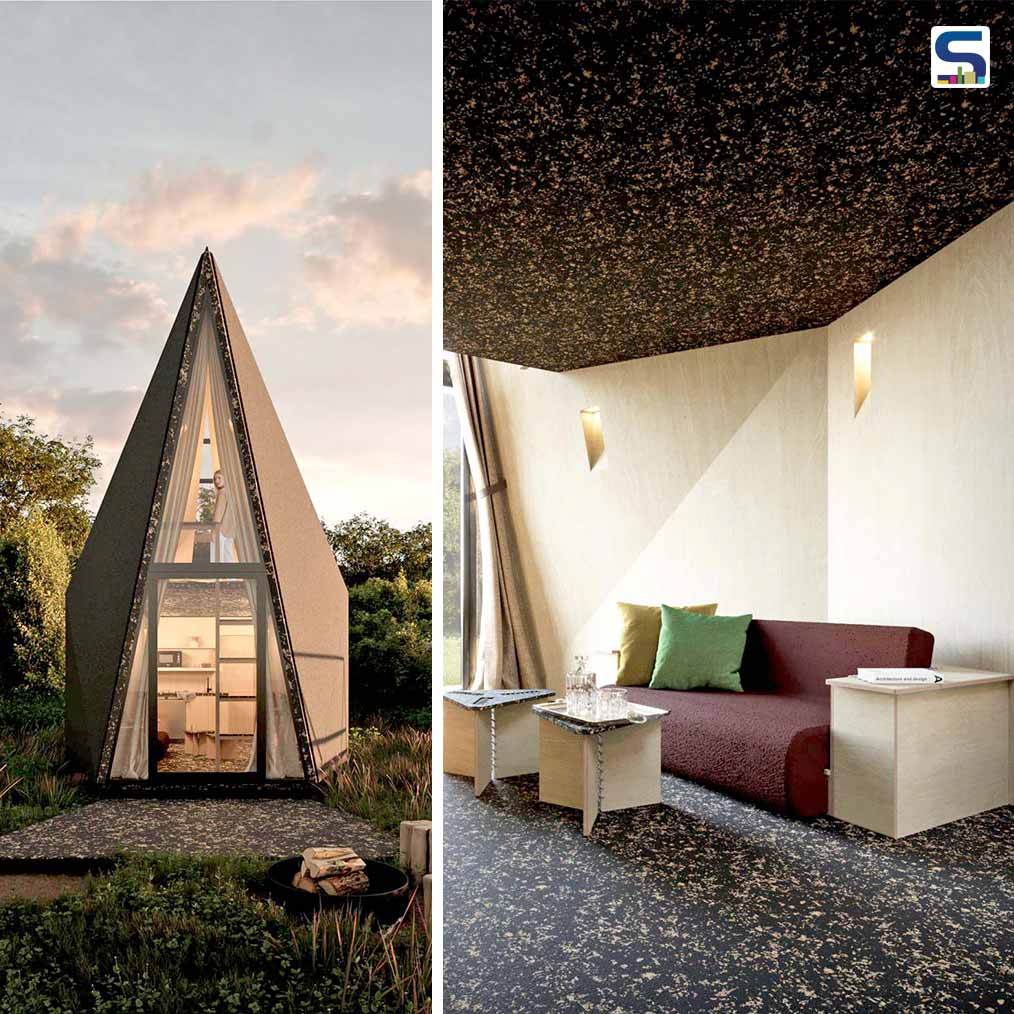
In a world where foreign tourism is rapidly growing, and people are more interested in connecting with nature every day, Rojkind Arquitectos has developed an innovative way of vacationing and establishing a relationship with the natural environment. The Mexico City-based innovative firm has designed ‘Wander 2.0’ for people living in the cities seeking a place to reconnect with nature. It is a modular and prefabricated structure resulting from the partnership of Rojkind Arquitectos, Wander, Amasa Estudio, and TUUX. Wander 2.0 comes in three different forms with pyramid shapes. Know more about the project below at SURFACES REPORTER (SR):
Also Read: The Shape of Japanese Holiday Retreat - YEZO -is Built Using Algorithms !
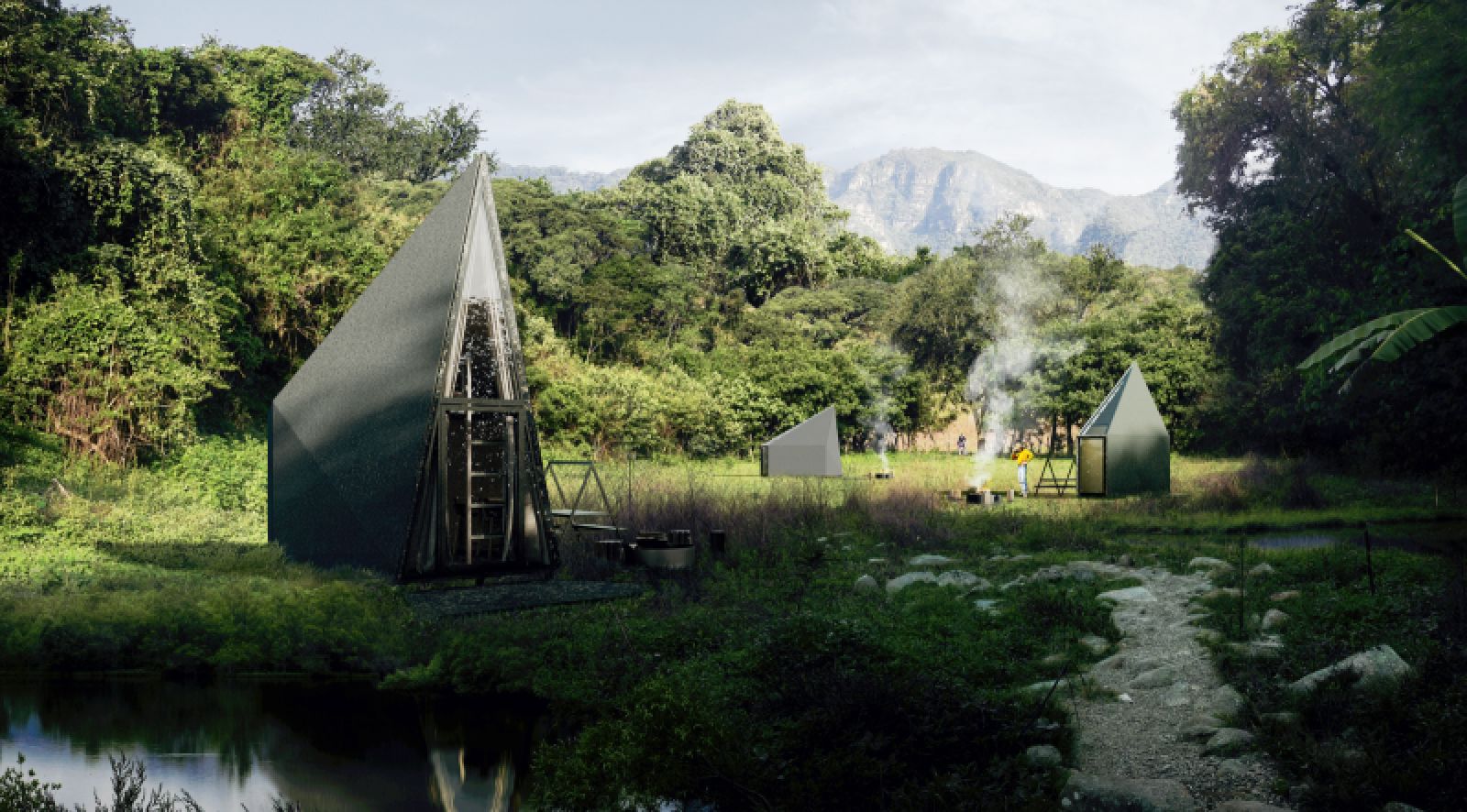
Michel Rojkind, Principal of Rojkind Arquitectos, said, “it is time to rethink our relationship with nature and with ourselves. we are convinced that through the collaboration of talents, we can expand the wander experience achieving even more focus on design, sustainability, and community impact.”
Sustainable Design
These prefabricated cabins are created to supervise several aspects that are complicated and sometimes impossible to manage in conventional construction.
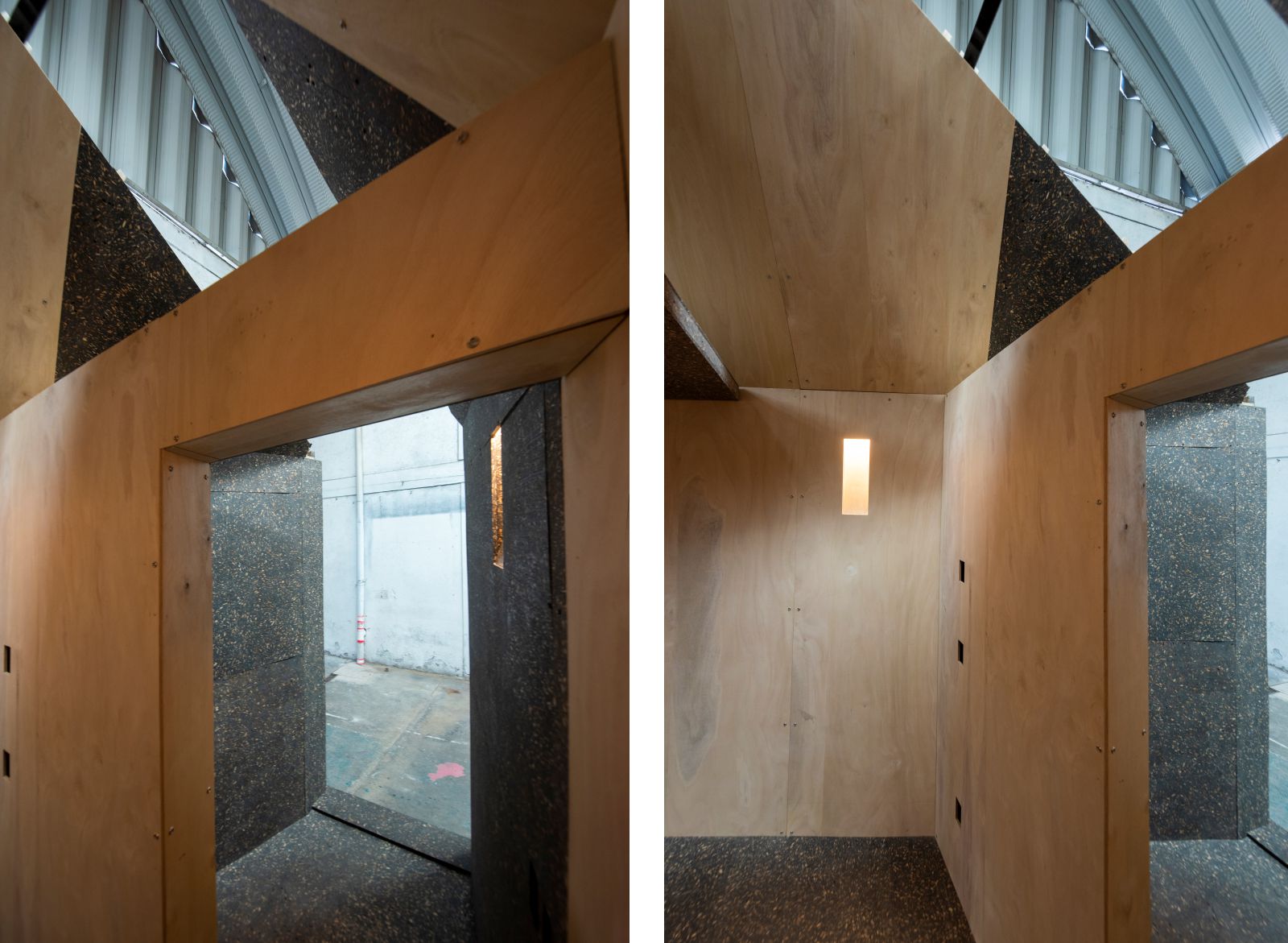
The project ensures taking care of all crucial factors such as quality of execution, waste management, efficiency in using resources, and environmental respect of the processes to fortify the sections it will serve.
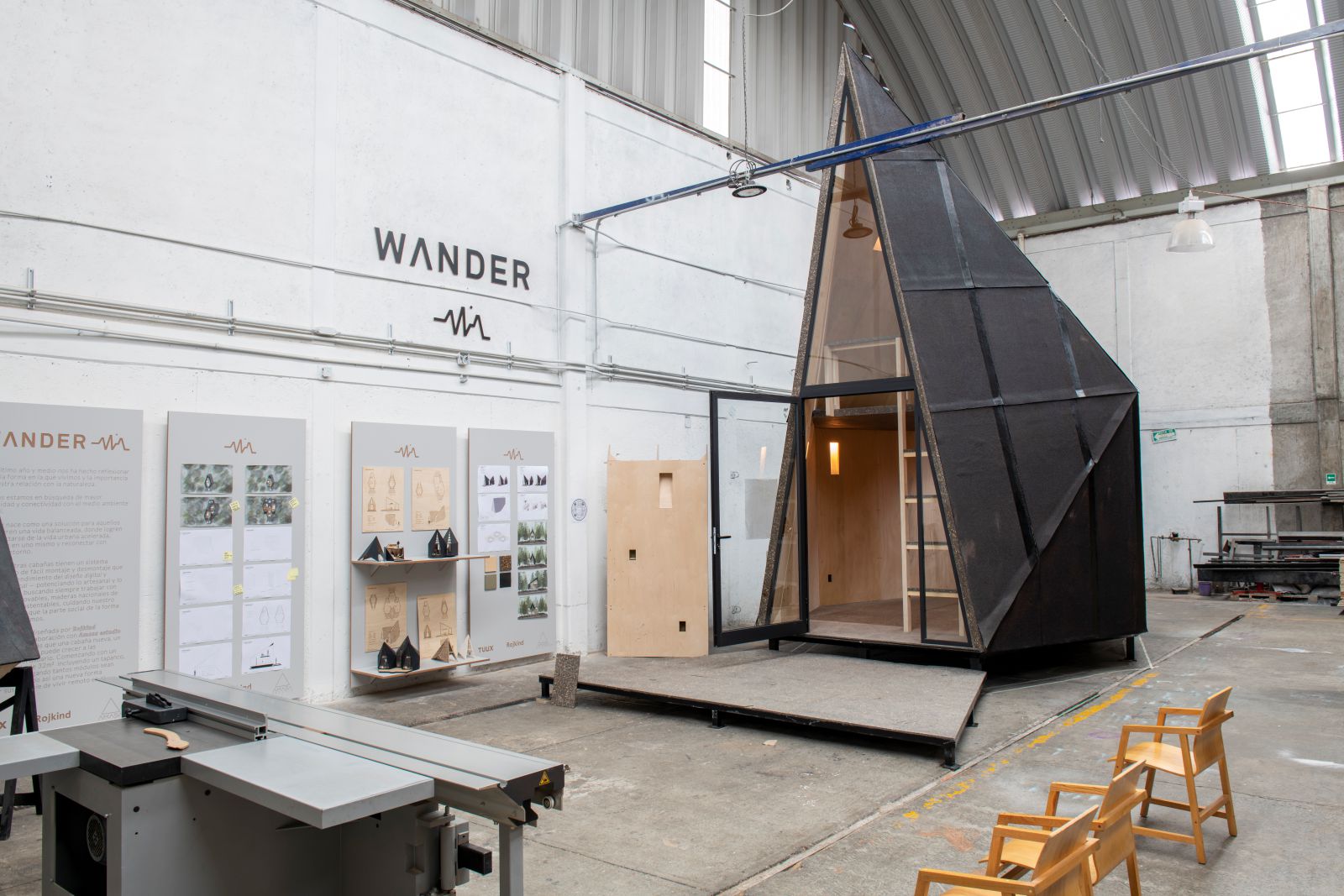
What Does it contain?
The cabins consist of a living area, kitchen, bathroom, and bedroom. The ground floor contains the common and service areas achieving maximum flexibility through the furnishings placed there, while the double-height private regions lie on the upper floor.
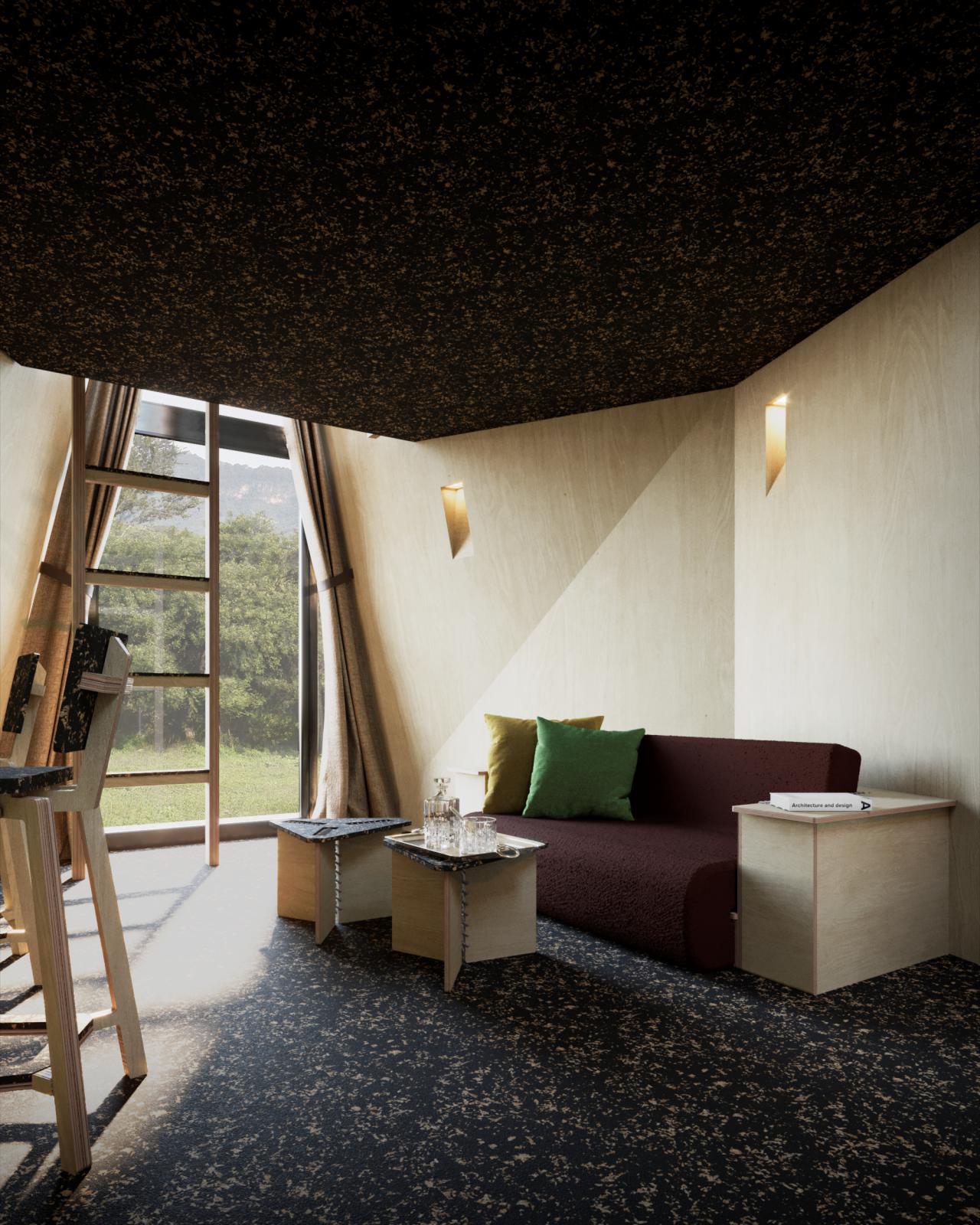
The upper level is topped by a triangular roof which gets a height of 6 meters.
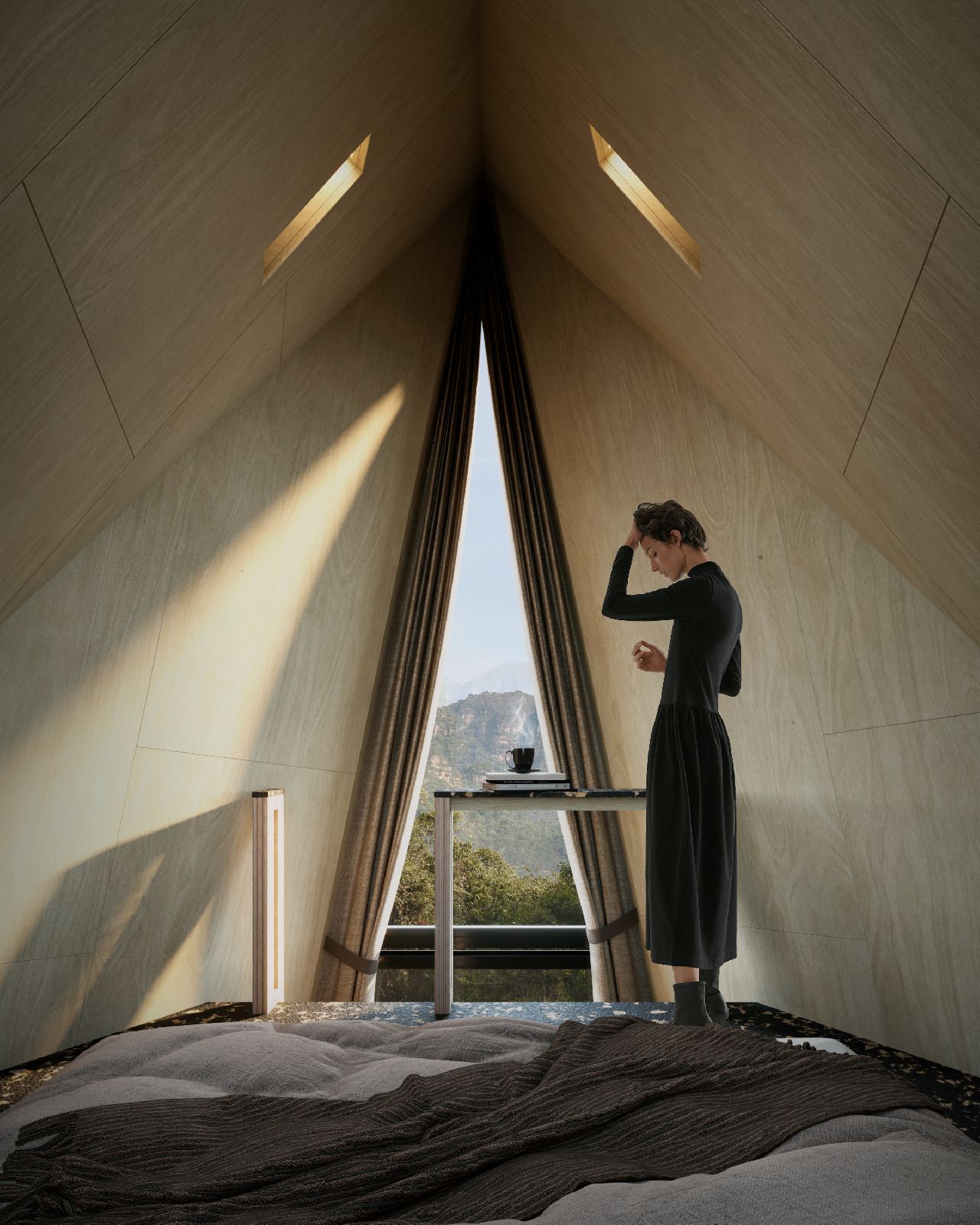
Design Details
The prefab structure design allows the articulation of volumes that can sit independently or in conjunction with other components.
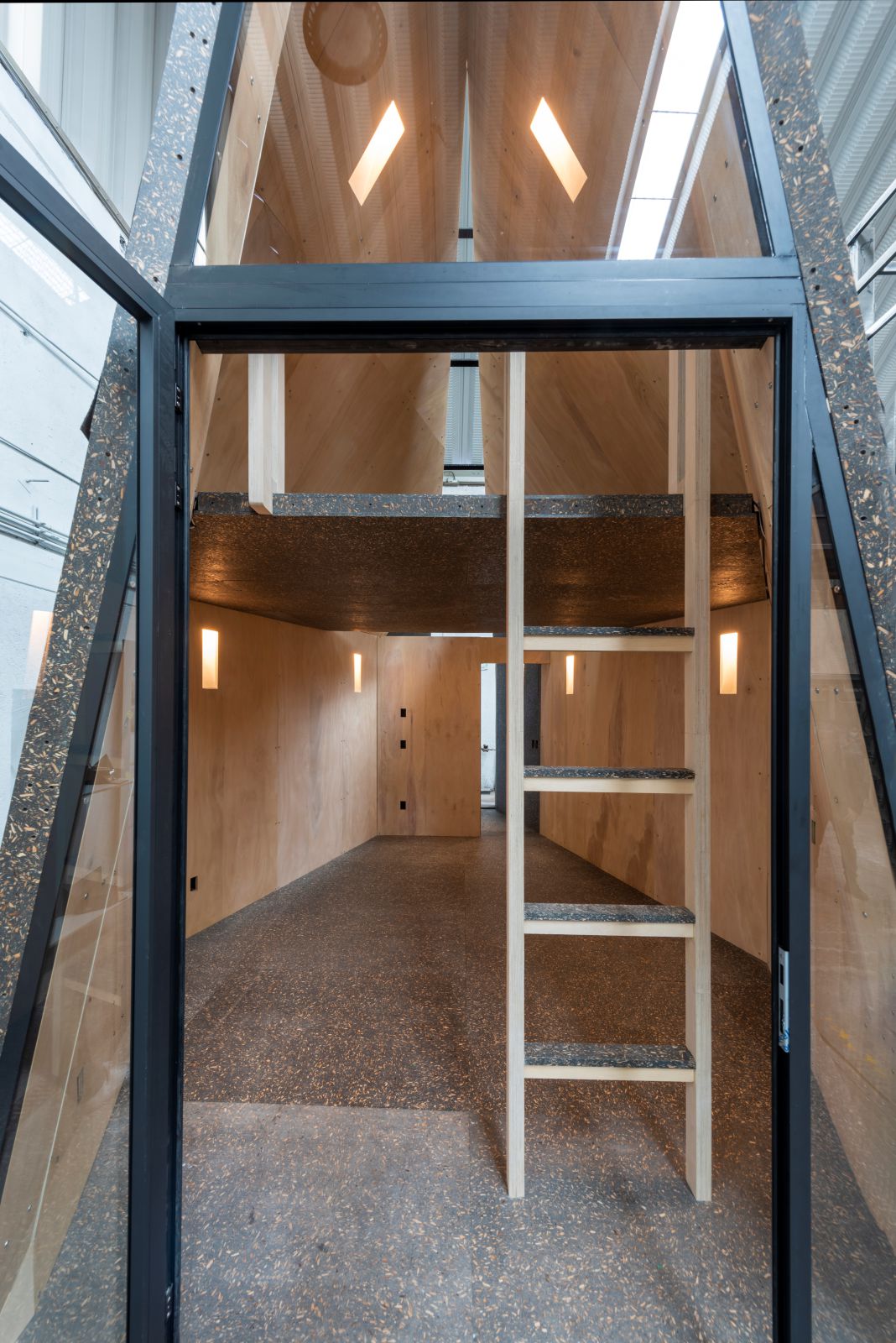
The project is planned as an irregular hexagonal structure, uniform from the central axis, from which two vertical walls are taking place on the sides and a rear one that lets connections with other parts.
Also Read: Inside the Seed-Shaped Holiday Cabins, Designed by ZJJZ Atelier | China
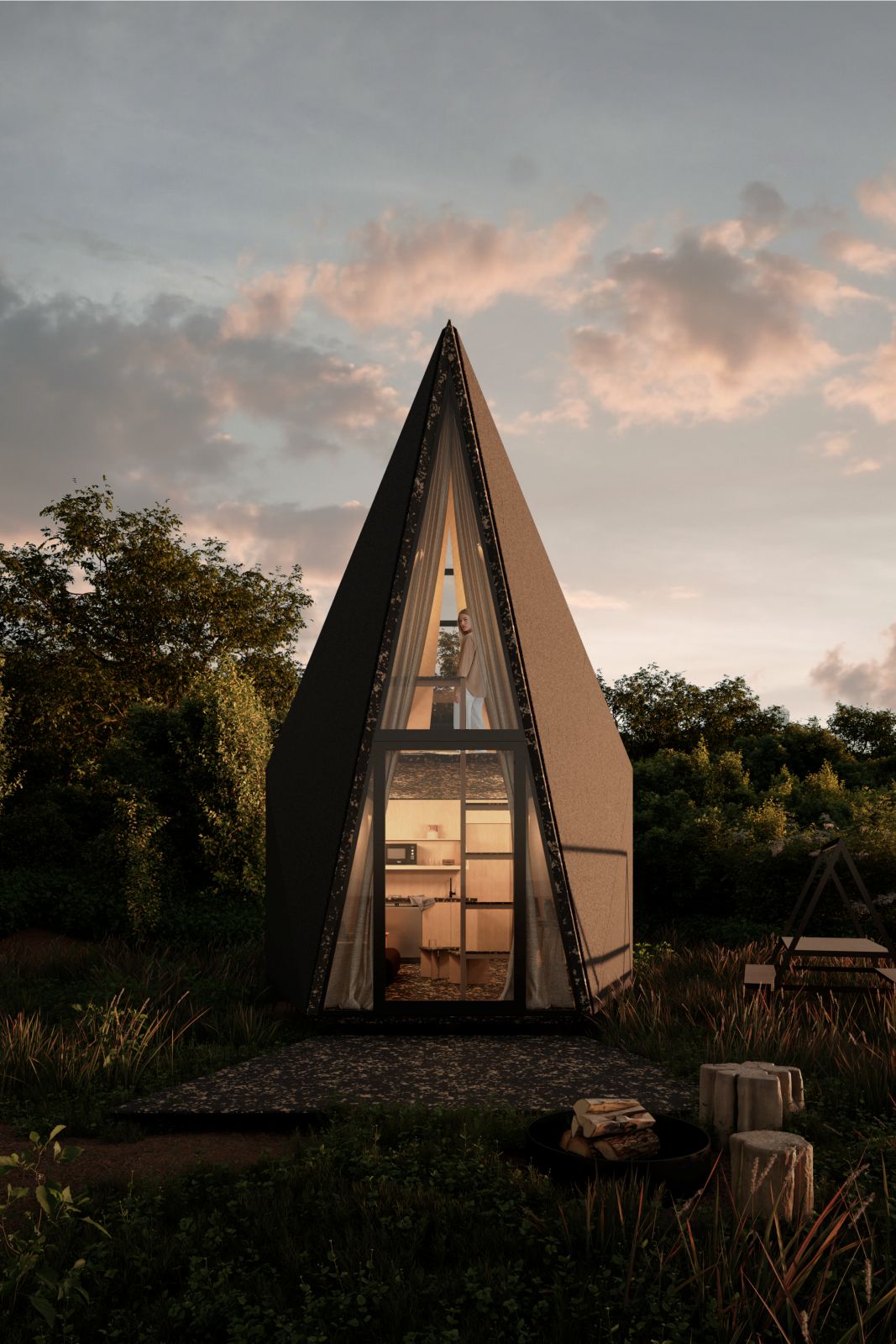
The triangular roof of the structure stands on these walls and intersects the cottage at its apex where the main facade starts, adhering to the single triangular glass element that allows a stunning view of the environment. The same design pattern repeats at different levels with different orientations for remarkable results that can be modified to different topographies and climatic conditions.
Project Details
Project Name: Wander 2.0
Location: Valle de Bravo, Mexico
Architecture Firm: Rojkind Arquitectos
Principal Architect: Michel Rojkind
Office Manager: Andrea León
Project Team: Fernando Mallet, Delfin Van Peborgh, Tomás Adrian Jerbic, Magdalena Jenik, Diego Lezama
Collaboration: Amasa Estudio and TUUX+
Completion Year: 2021
Photo Courtesy: Jaime Navarro, Courtesy of Rojkind Arquitectos
Source: https://rojkindarquitectos.com/
More Images
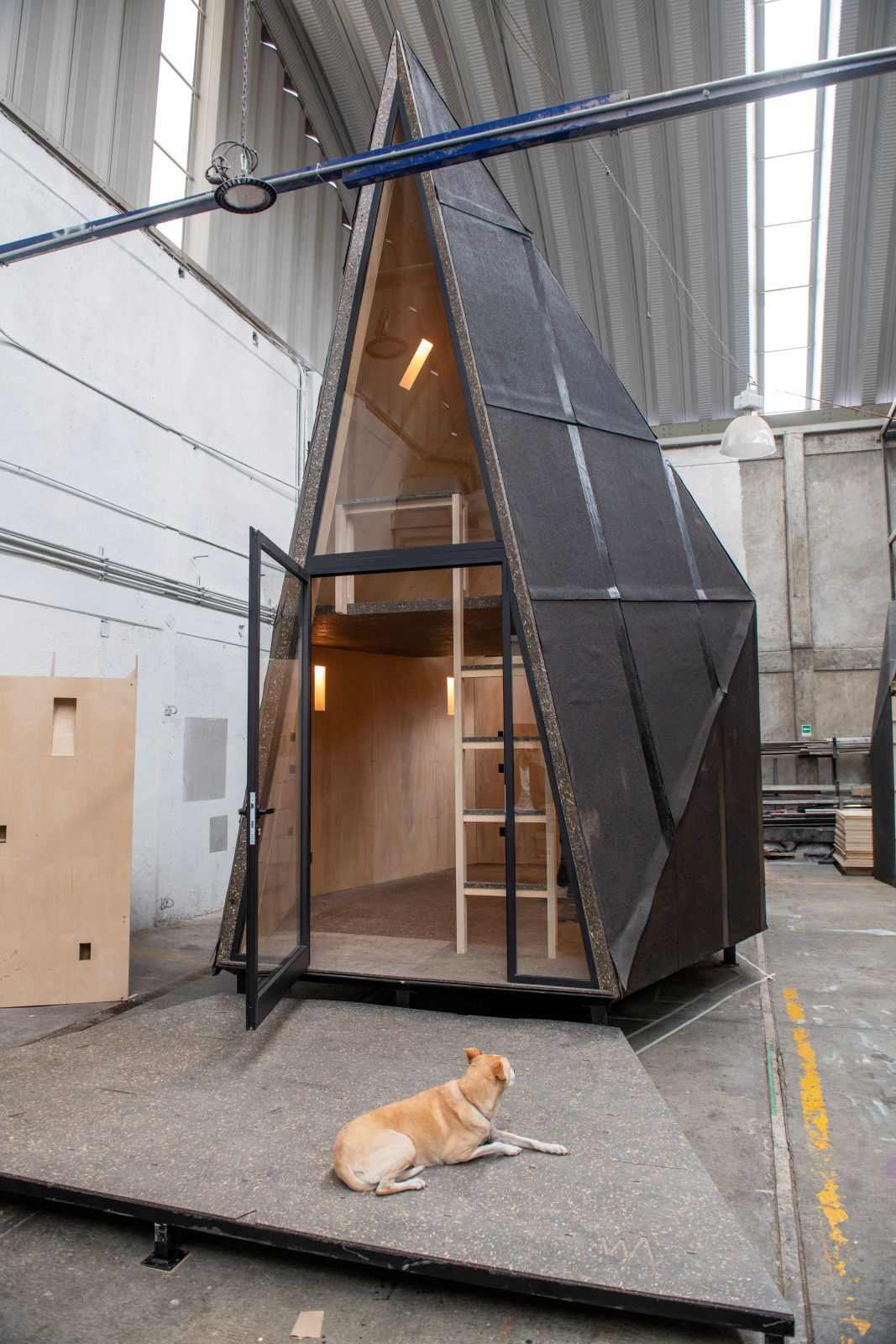
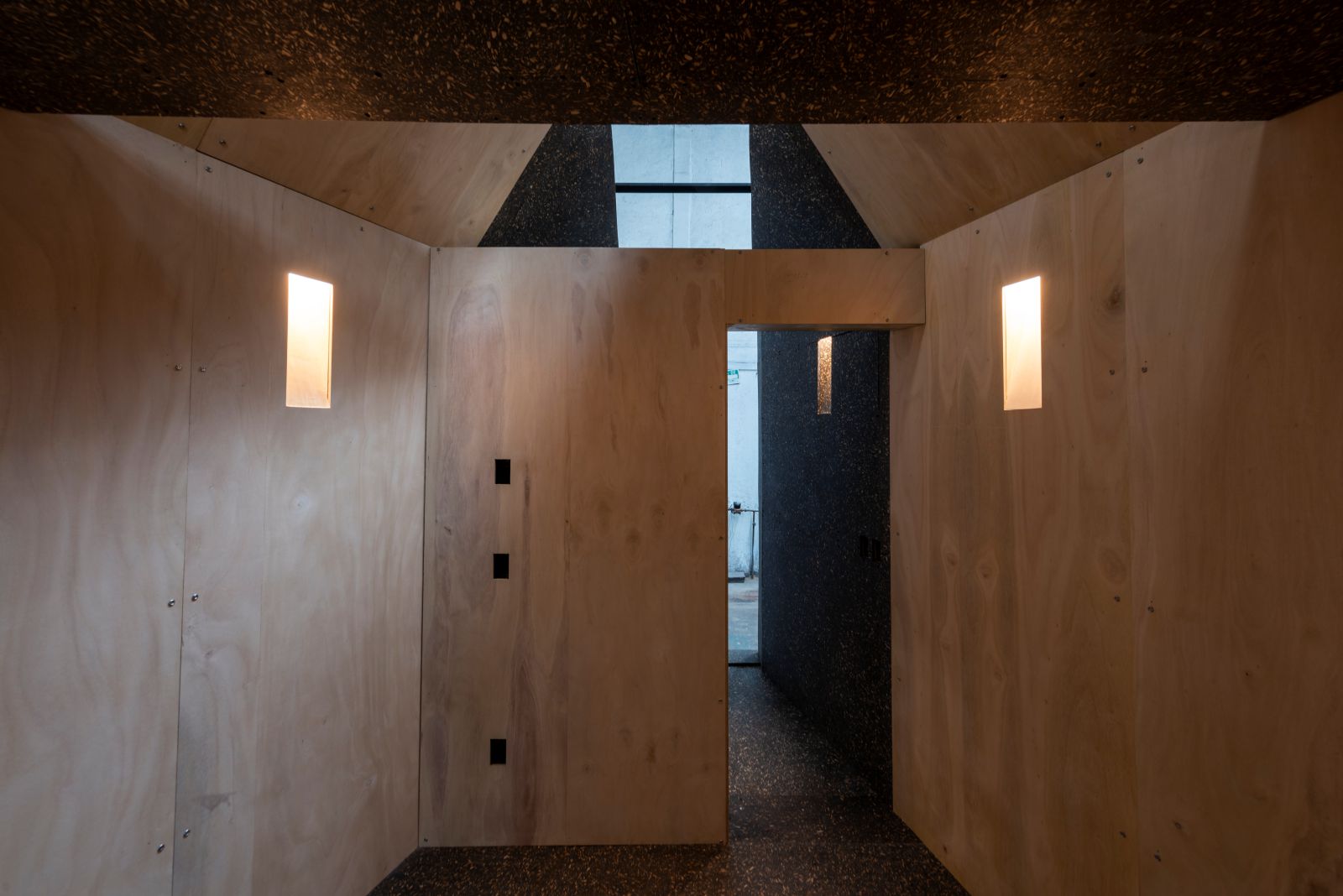
Keep reading SURFACES REPORTER for more such articles and stories.
Join us in SOCIAL MEDIA to stay updated
SR FACEBOOK | SR LINKEDIN | SR INSTAGRAM | SR YOUTUBE
Further, Subscribe to our magazine | Sign Up for the FREE Surfaces Reporter Magazine Newsletter
Also, check out Surfaces Reporter’s encouraging, exciting and educational WEBINARS here.
You may also like to read about:
Making The Impossible Possible: World’s Edgiest Transparent Holiday Home by Yakusha Design | Air House | Portugal
Worlds Edgiest Hotel: Prism-Like Sleeping Capsules Suspended above Sacred Valley of Peru
And more…