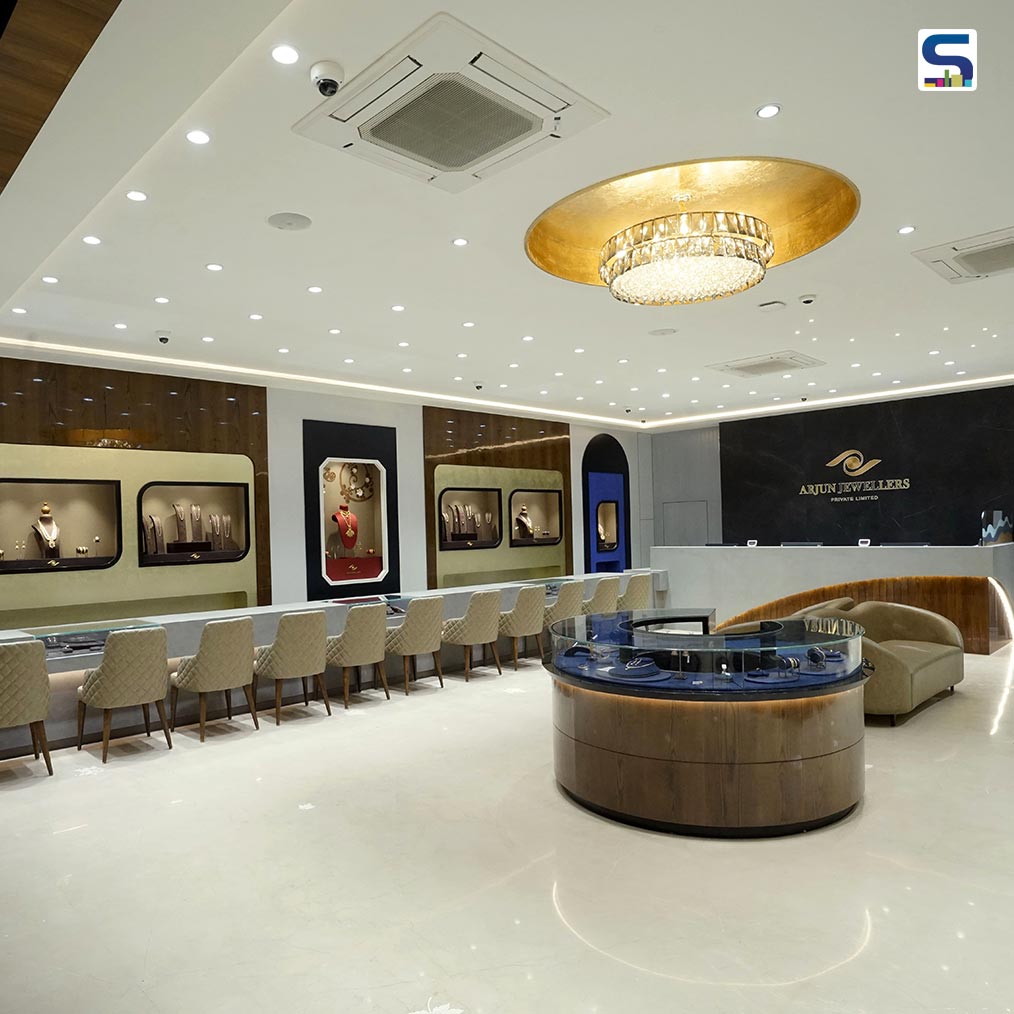
This 5-storey lavish Jewelry Store, Arjun Jewellers Pvt. Ltd. in Gujarat is designed by the JNS Designs. They sat and planned the entire divine store in a very systematic manner making sure the circulation and design weren’t compromised. The concept for the same was decided and worked upon. The entire store is a fusion of Indo-Roman patterns, designs and motifs. At first sight, an impression on the Indian Culture is represented by women adorned with jewels on them, like a Queen, just like every woman in India is addressed- Laxmi. The facade has an excellent arched-glass door with a triangular roof on its head with a lion embarking on the store as the king of jewels in the city. The entrance is adorned with yellow lights for a golden glow in the dark. The creative team at JNS Designs has shared more interesting details of the project with SURFACES REPORTER (SR). Take a look:
Also Read: Deliberation over constraints revive Tamraa Jewellery Studio in Ahmedabad | Amogh Designs | Surfaces Reporter
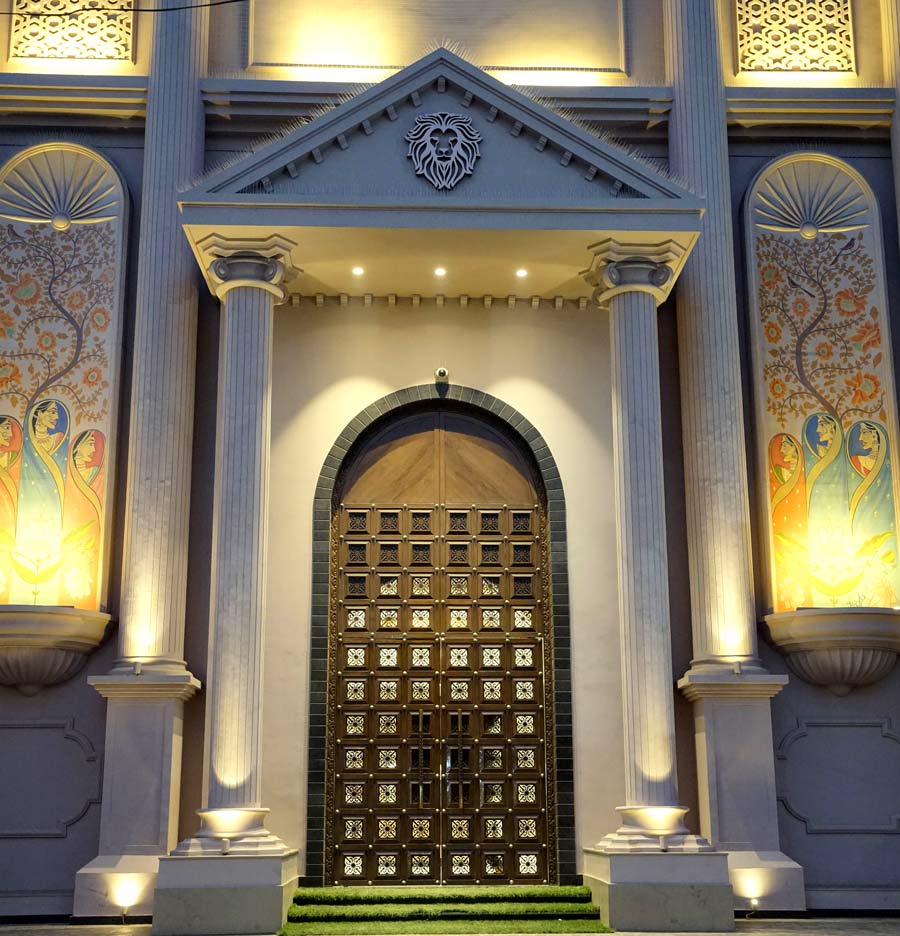
Gold, Silver, Platinum and Diamond -- adorning them upon themselves always makes a woman feel like the Queen of the world. Similarly, having a space adorned by the creative minds of JNS Designs makes the owner of the space feel like the King of jewels. This store is designed not just for women, but for men too.
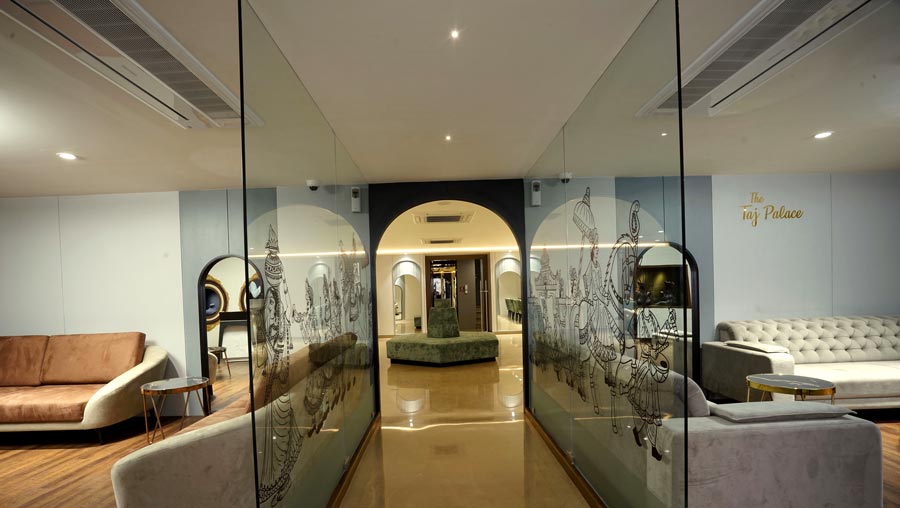
The store rather has a metal differentiation than that of a gender bifurcation. The planning, plotting, changes, efficient circulation, management, and execution were all done from scratch by JNS Designs and the team for Arjun Jewellers Pvt. Ltd.
Grand Golden Chandelier Welcomes The Visitors
Upon entering the store, a grand chandelier is seen right above the head in a rustic theme, giving one a feel of entering an Indo-Roman paradise. The ground floor of this eminent building is devoted only to Gold. The entire floor is made in a beige colour scheme to give a subtle look with an accent of blue.
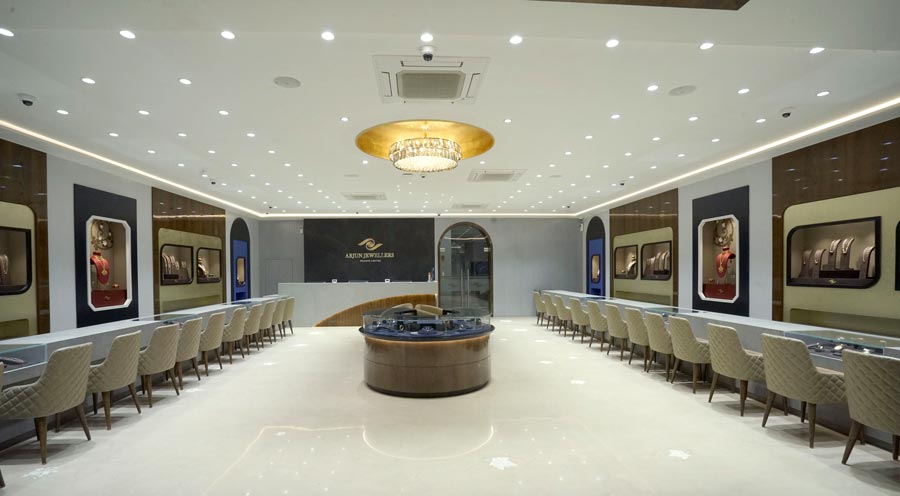
Multiple counters are set up with comfortable chairs for the clients to calmly sit, analyze, choose and buy out their desired piece of jewelry. Everything in gold ranging from rings to heavy sets are displayed on the mannequins in shelves and racks in a very attractive and secured manner. The reception counter is made extremely beautifully with a mirror on top of it for every customer to adore themselves in the beauty selected by them.
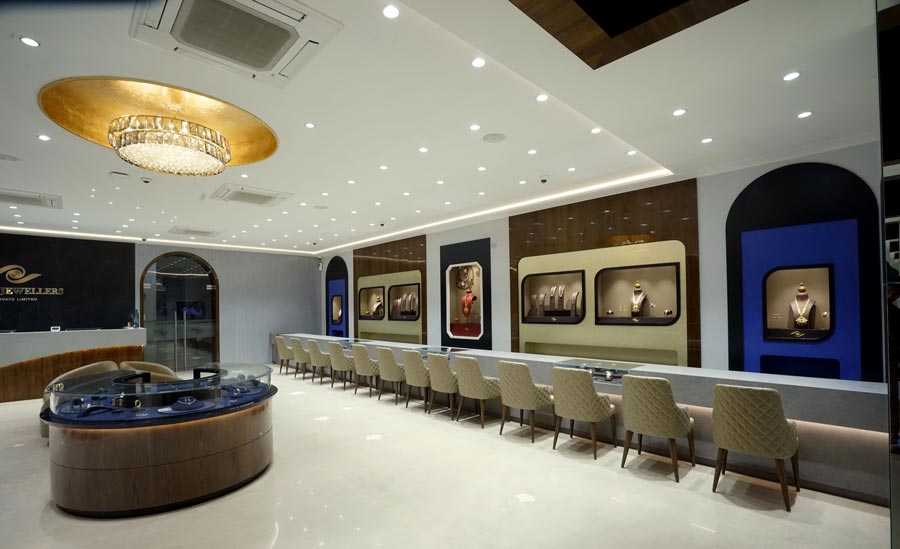
Staircase Leads To The Silver Island
Right behind it, the staircases take you to a land of silver. The floor has dedicated itself to impressing the patrons with the outstanding shine and glow and mesmerizing them with the comfort they’re going to feel with the kind of interior presented to them. The floor is bifurcated into two for the display of the above-mentioned delicacies. The entire floor has a beautiful beige theme with yellow lights adorning the ceiling. An excellent combination and contrast of the cool colour theme is used for the furniture pieces for the patrons to rest on.
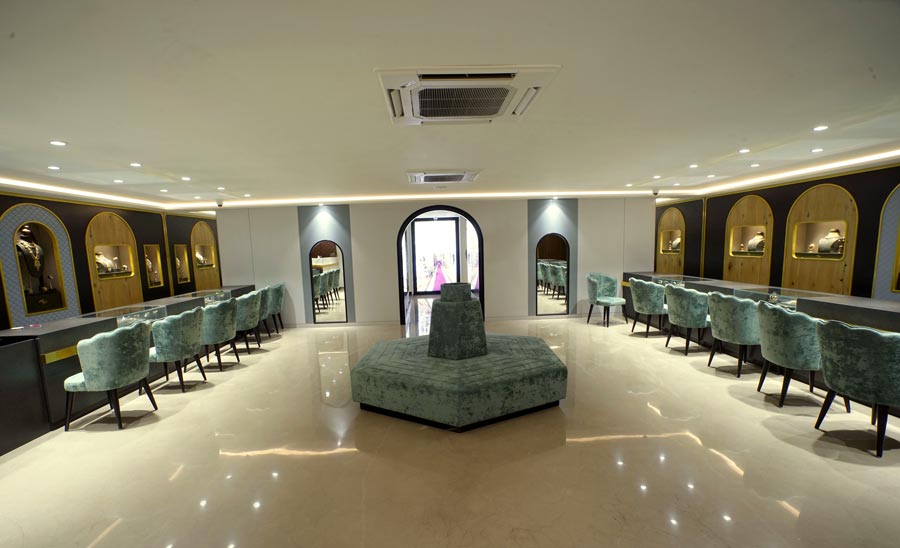 Green-coloured cozy chairs and a luxurious cobalt blue shaded sofa are used for the same. The reception counter has a rich Italian marble finish with brown cut work on the same. Few walls are mounted with a rustic wood effect on the sides for an Indo-Roman finish.
Green-coloured cozy chairs and a luxurious cobalt blue shaded sofa are used for the same. The reception counter has a rich Italian marble finish with brown cut work on the same. Few walls are mounted with a rustic wood effect on the sides for an Indo-Roman finish.
Second Floor Dedicated To Brides
Jewels loudly speak at weddings! The second floor is only devoted to brides to help them make their weddings and engagements a remarkable event in their lives. With excellent planning and execution, JNS Design has successfully laid out personal booths for the brides and the family to sit comfortably and have their own luxury time to make selections of the jewels they want to be adorned by in the functions.
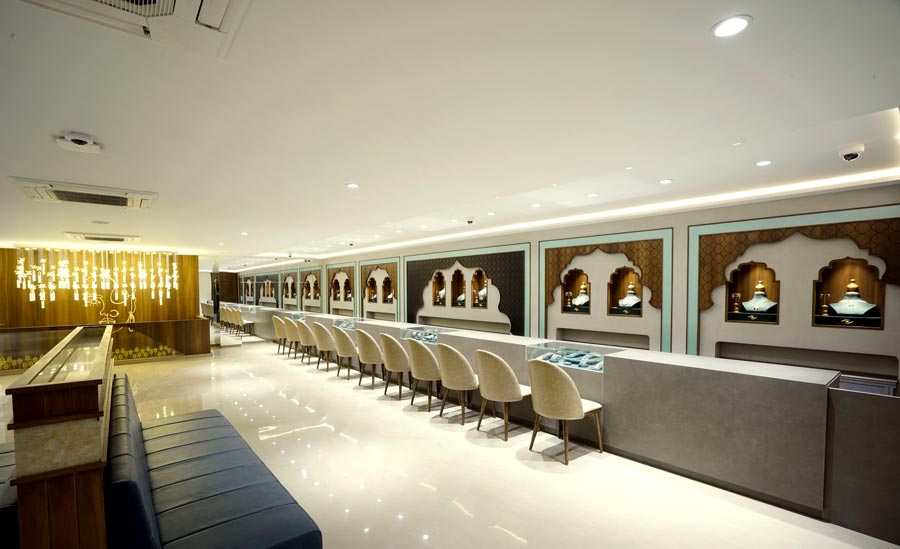
There are shelves carved out in the walls to decorate the spaces. The spaces are divided with golden inlay glasses for privacy. The walls have a signature Indo-Roman rustic wood finish.
Also Read: Deliberation over constraints revive Tamraa Jewellery Studio in Ahmedabad | Amogh Designs | Surfaces Reporter
A Multipurpose Room on The Third Floor
The floor above has a very interesting purpose. It is a room used for conferences, meetings, staff engagement and entertainment. Large tables, chairs, huge screening and whatnot! The designers have put their hearts and souls into the designing of this particular area as it keeps the pulse of the store -- employees, running and healthy.
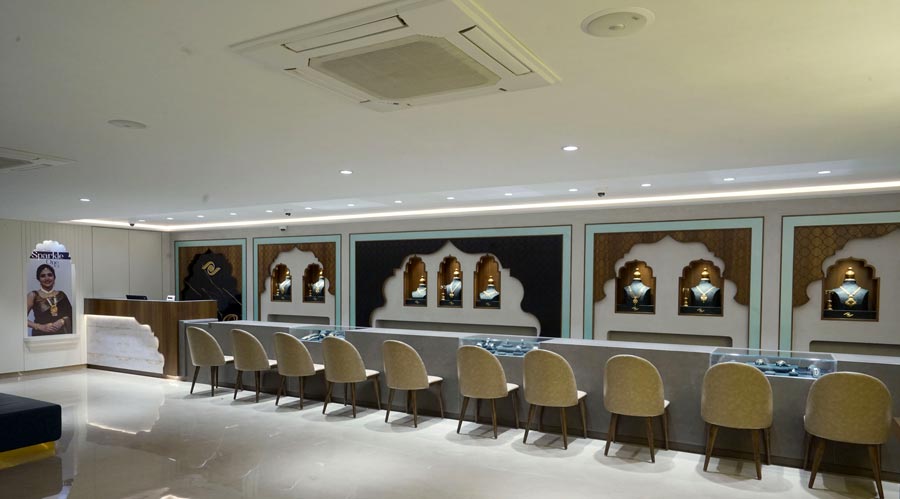
They have focused and channelized an entire multi-purpose room into one avoiding all the chaotic smaller and additional rooms.
Lavishly Designed Kitchen In The Final Floor
The final floor is divided into two sections. Both being extremely important. Shopping for jewelry is a long task, calling out for refreshments. Not only that, it calls out for the staff to also energize themselves to cut through the longest hours. The kitchen is lavishly designed by Mr. Sakariya. Giving importance from high tea and coffee refreshments to heating appliances for the home-cooked food brought in by the clients, the kitchen has it all! Spaces are allocated for the refrigerator, gas, heating appliances, storage, quick access materials, cutlery and what not!
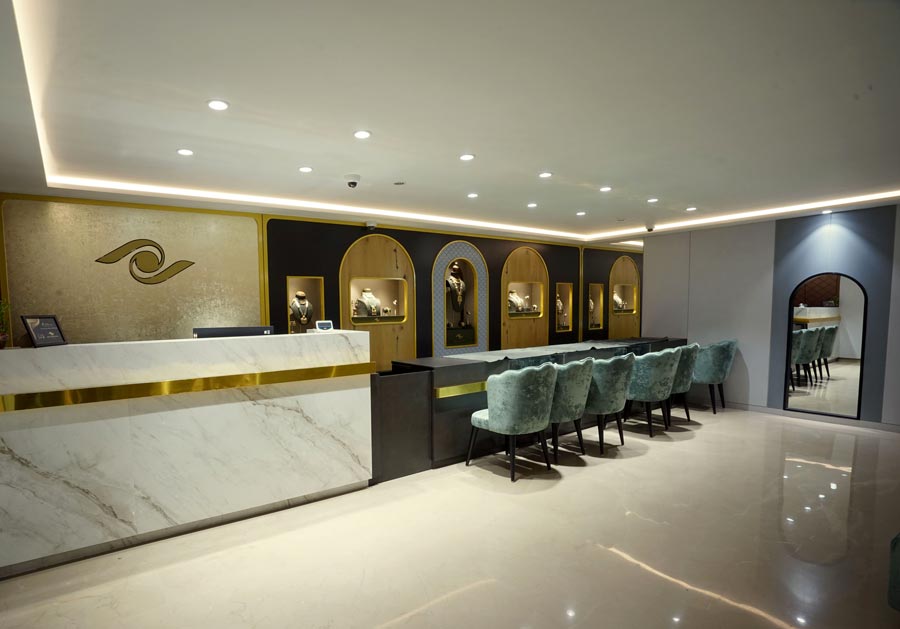 In all, JNS Design has created a masterpiece with this piece of work, having everything planned out in such a beautiful manner with no flaws and absolute perfection. They have not left an inch undecorated or ordinary. Everything is crisp, precise and to the point. The designs have a continuity of the Indo-Roman theme throughout right from using their cultures, motifs, designs, inspirations, colour palettes, luxury and way of life. They have, like always, outshined themselves and set the bars higher for their upcoming designs and endeavours.
In all, JNS Design has created a masterpiece with this piece of work, having everything planned out in such a beautiful manner with no flaws and absolute perfection. They have not left an inch undecorated or ordinary. Everything is crisp, precise and to the point. The designs have a continuity of the Indo-Roman theme throughout right from using their cultures, motifs, designs, inspirations, colour palettes, luxury and way of life. They have, like always, outshined themselves and set the bars higher for their upcoming designs and endeavours.
Project Details
Client: Arjun Jewellers Private Limited
Design Firm: JNS Designs
Principle Designer:
Location: Rajkot, Gujarat
Carpet Area: 8000 Sq. Ft
About the Firm
The abode of Jayesh Sakariya, known as, JNS Designs is not only a plethora of fresh ideas, beautiful designs and promised happiness but also luxurious and modern. The firm excels in Architecture work, Interior Designing, Interior turkey project And Landscape Designing Of High-quality Finish And Detail That Are Sensitive To Context And Brief. Speaking about Design, the one man army, Mr. Sakariya has graduated from Edith Cowan University, Perth, Western Australia and is a respected member of the following foundations: Engineers Australia (Ex- Member), IIID, ACCE, PBN. Him, as well his team are extremely well aware of the minutes and minors of this varied industry with their hands on the same for over a decade now. The firm offers top-notch interior services in a plethora of residential, commercial and retail projects.

Mr. Jayesh Sakariya, Founder and Principal Designer, JNS Designs
Keep reading SURFACES REPORTER for more such articles and stories.
Join us in SOCIAL MEDIA to stay updated
SR FACEBOOK | SR LINKEDIN | SR INSTAGRAM | SR YOUTUBE
Further, Subscribe to our magazine | Sign Up for the FREE Surfaces Reporter Magazine Newsletter
Also, check out Surfaces Reporter’s encouraging, exciting and educational WEBINARS here.
You may also like to read about:
Century-Old Heritage Meets Modern Minimalism at This Office in Ahmedabad Designed by Ojas Trivedi
Deearth Architects Blends Art, Design and Experiential Spaces in This Retail Store in Kerala
Aditi Sharma Designed An Experiential Store For Tilfi Banaras, Inspired by the City’s Impressive History In Textile Weaving | Varanasi
And more…