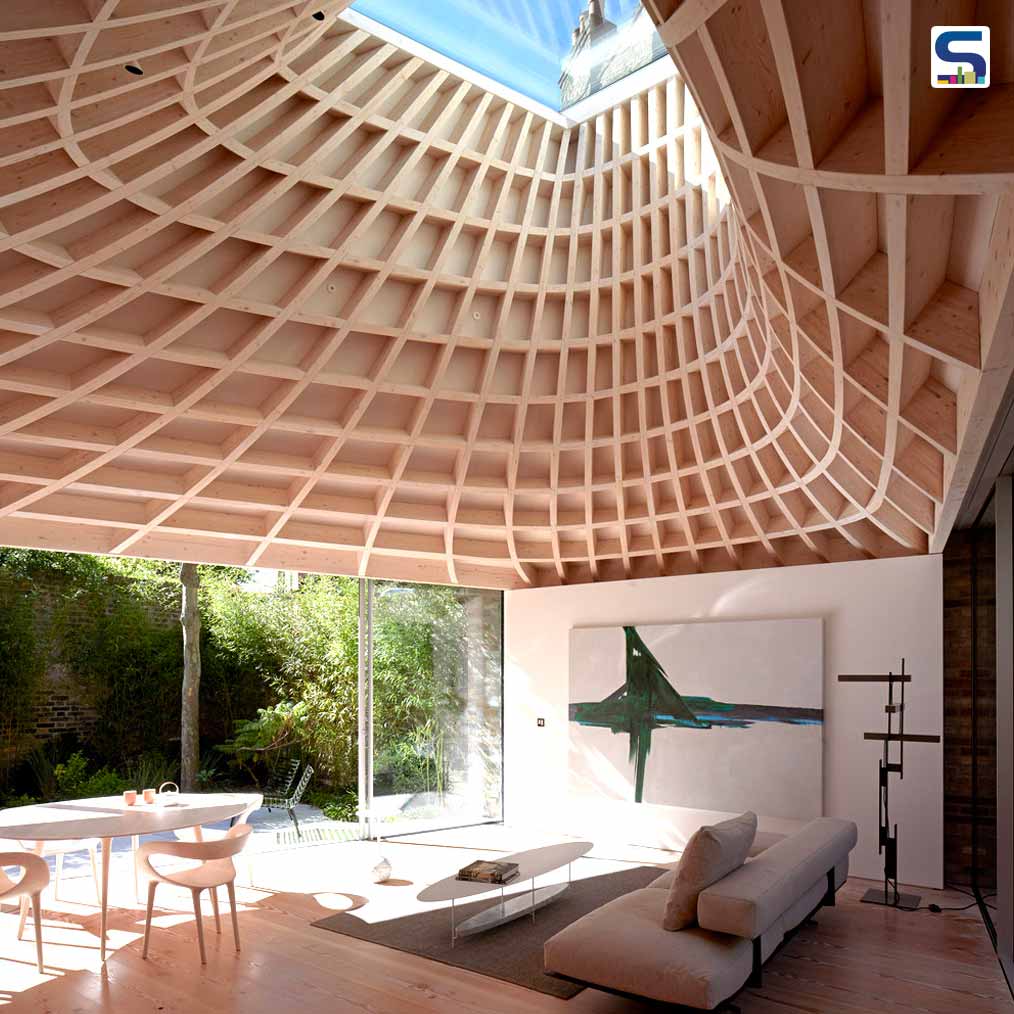
London-based architecture studio Gianni Botsford Architects has renovated an old and broken-down bungalow, constructed in the 1960s in the back garden on an 1840's brick townhouse in London's affluent Notting Hill neighbourhood. It is aptly named 'House in a Garden' due to its location. The firm demolished the old bungalow for its owner and replaced it with a building that has a sweeping copper roof and a subterranean swimming pool feature. The house is designed in a way that it gets daylight from its facades and skylight. The top-roof covers the whole living area beneath the one-story house. Read more about the project below at SURFACES REPORTER (SR):
Also Read: Japanese Architect Kengo Kuma Designed Cross Laminated Timber Pavilion And Park In Tokyo
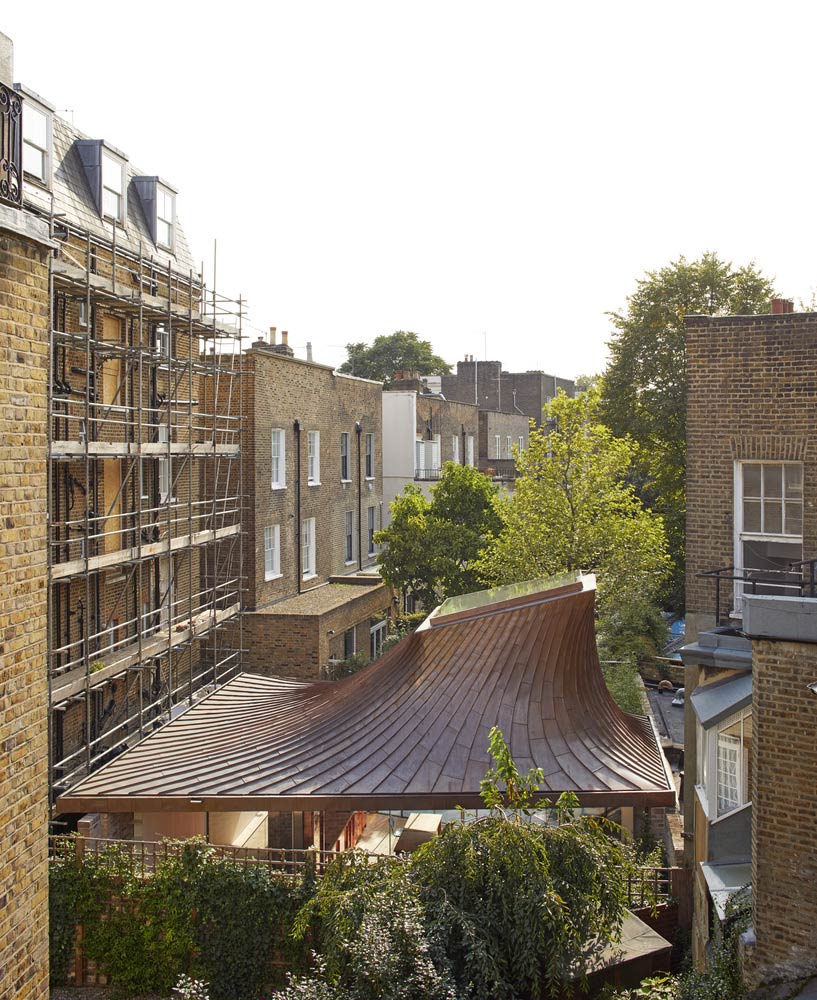
Architect Gianni Botsford has been living in the upper floor apartment of the townhouse, observing this bland bungalow that stood behind the house since 2003 and was interested in making better use of the land. After an intensive eight-year of planning and construction process, Botsford and his team decided to demolish the bungalow and carve it from the ground.
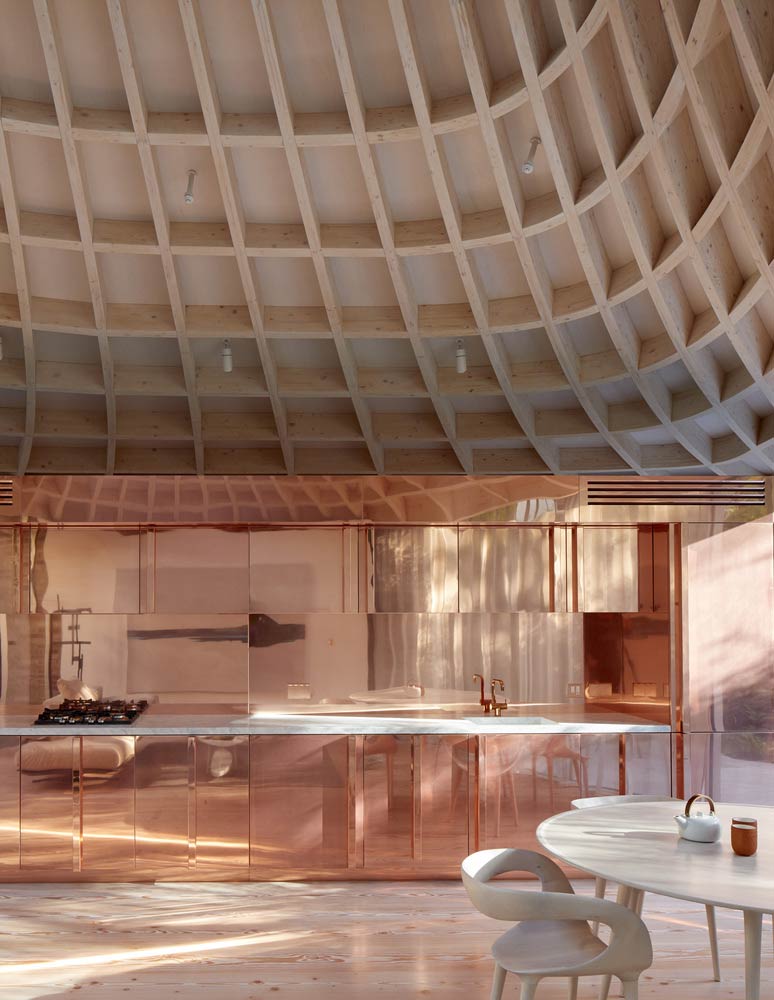
"Shaped and informed by the light and shadow that surround it, the roof's tent-like form creates a new place for life to occur in the house," explained Botsford.
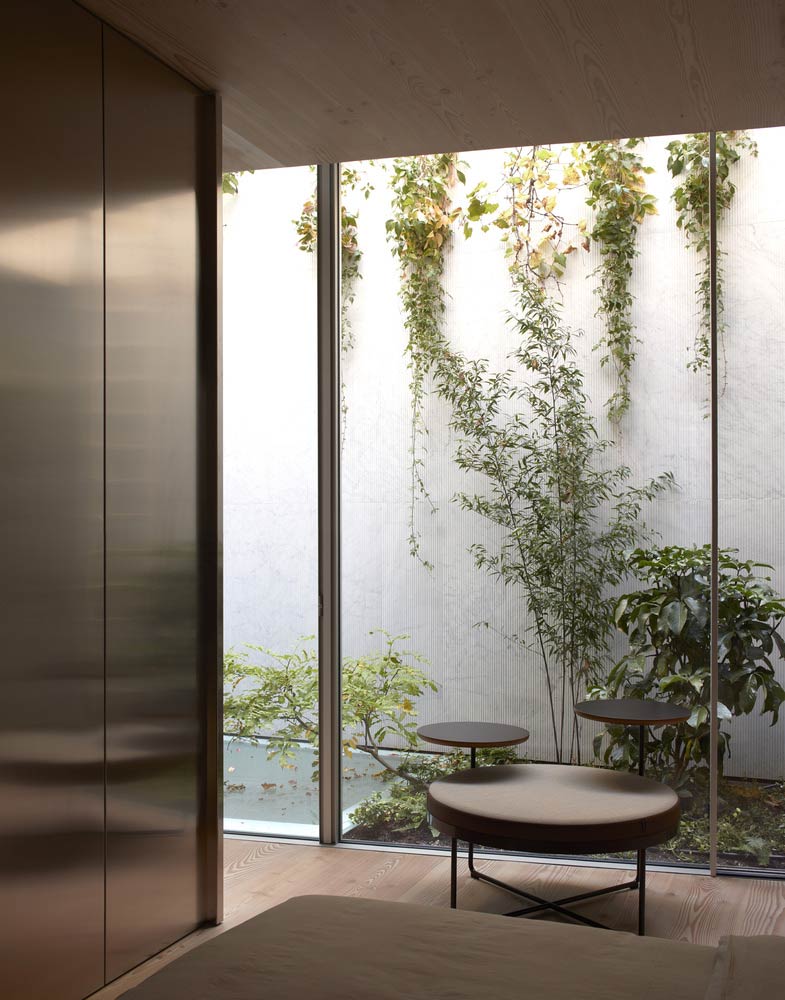
"As a natural material mined from the earth, copper also resonates well with the idea of much of the house being shaped underground."
Pavilion-like Copper Roof
Outside, the most noticeable feature of the house is its pavilion-like copper-clad roof that was prefabricated in the Dolomites.
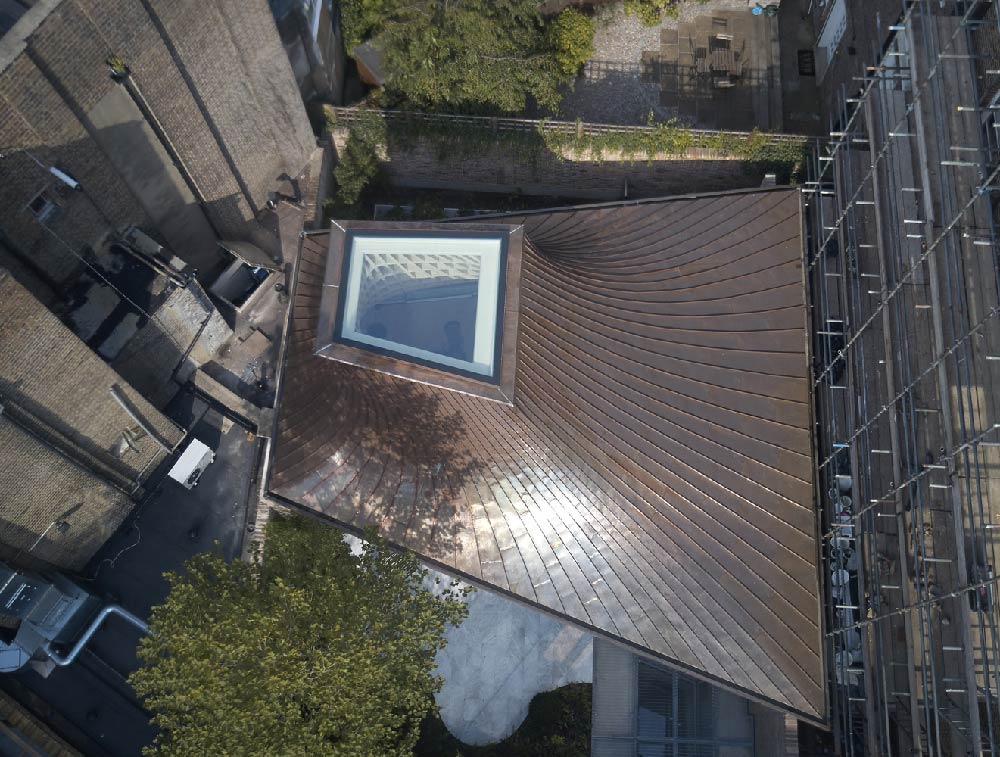 The roof, from inside, comprises a complex glue-laminated timber structure unadorned on its underside.
The roof, from inside, comprises a complex glue-laminated timber structure unadorned on its underside.
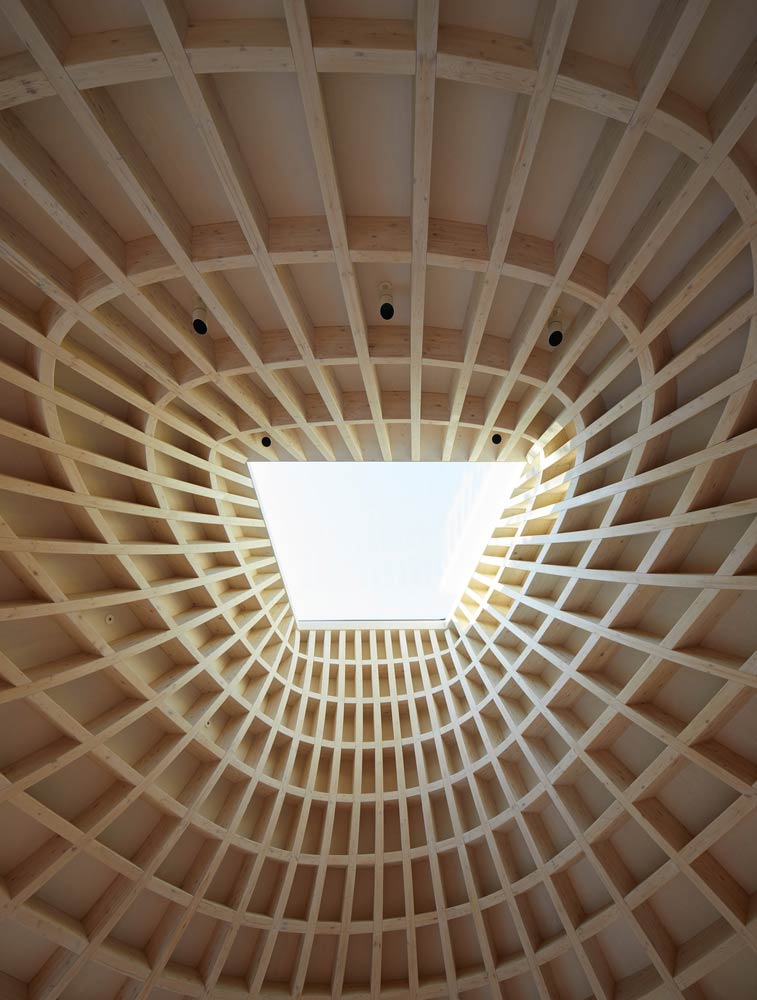 The glazed oculus creates a decorative ceiling in the glass-walled living and dining room that sits just below. The ceiling brings a lot of daylight inside the house, connecting it with the surrounding landscaped garden as well.
The glazed oculus creates a decorative ceiling in the glass-walled living and dining room that sits just below. The ceiling brings a lot of daylight inside the house, connecting it with the surrounding landscaped garden as well.
Also Read: A Sweeping Timber and Steel Roof Adorns the Top of This Fold House In Ontario | Partisans
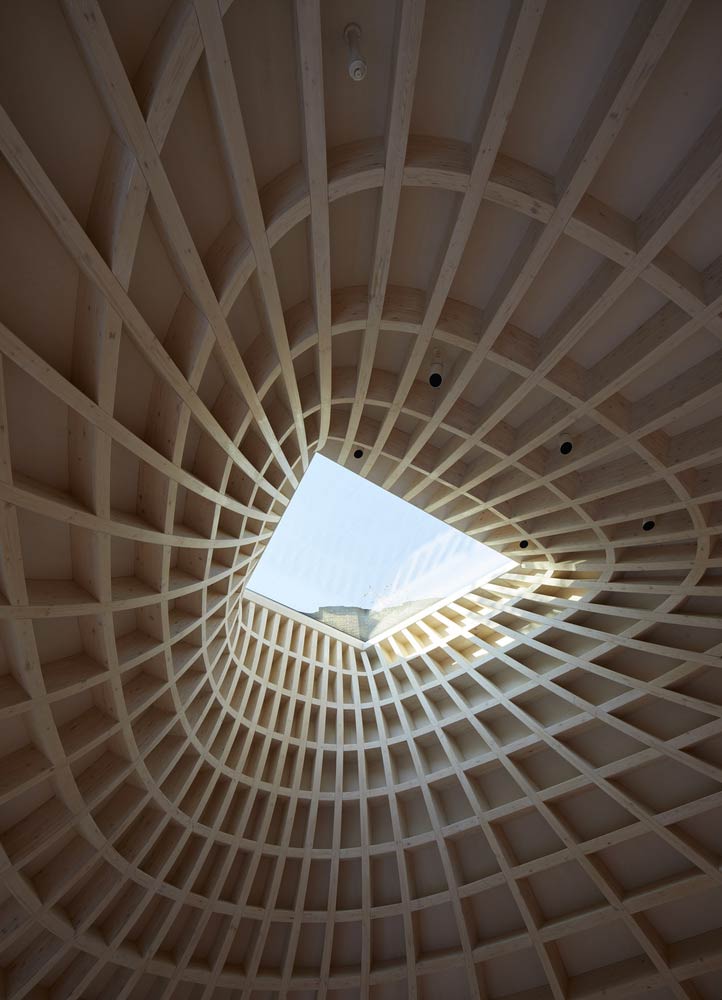
The room also contains a kitchen with a splashback, copper cabinets and tap faucets. Copper reappears throughout the house, in the ground floor kitchen and the detailing of the rooms.
Skylights and Lightwells
Skylights and lightwells are integrated to brighten the walls of lower ground floors.
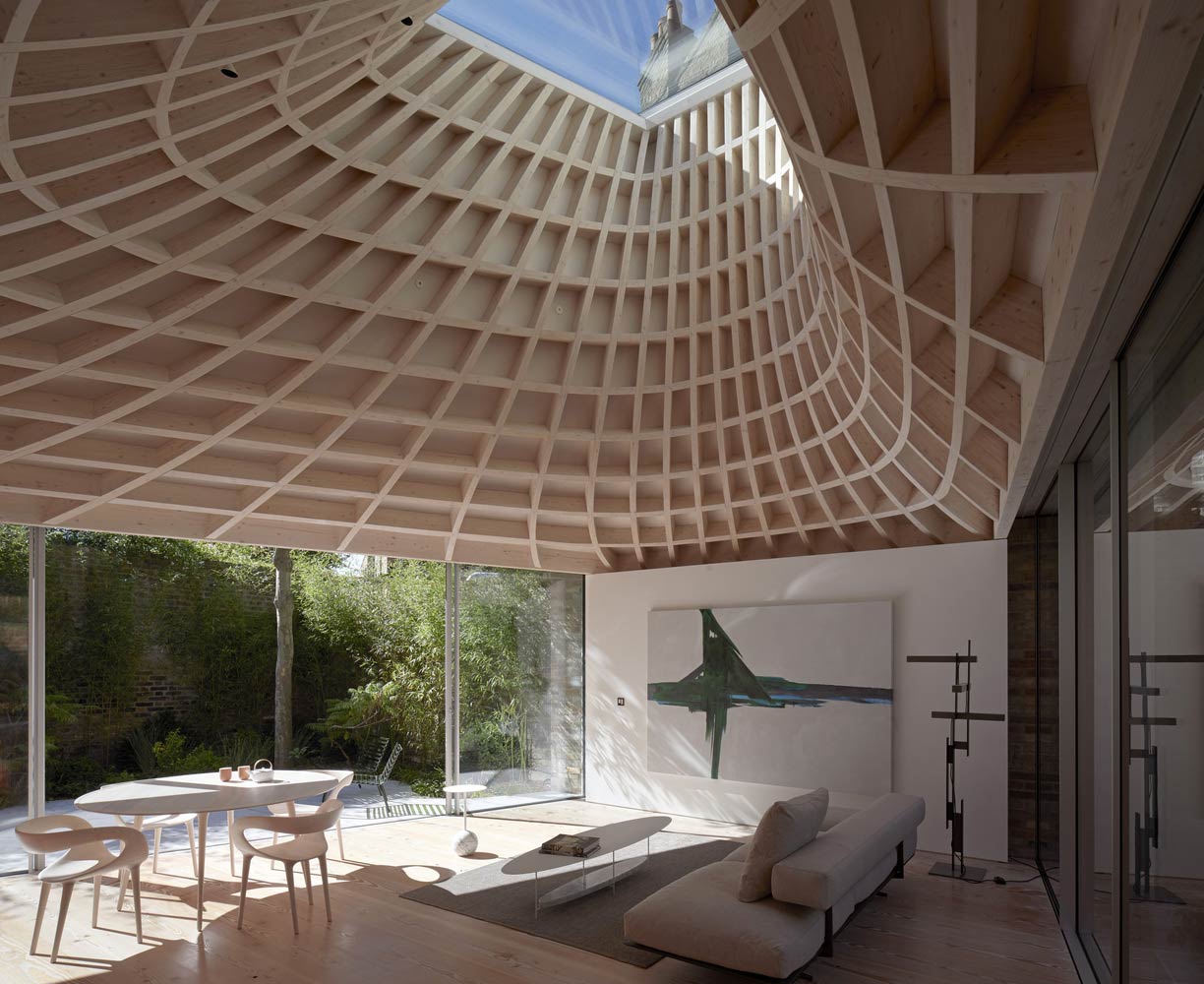
Bedrooms in the house are right below the ground level, where there is a living area along with an illuminating 10-metre-long swimming pool that lies beneath in the lower basement.
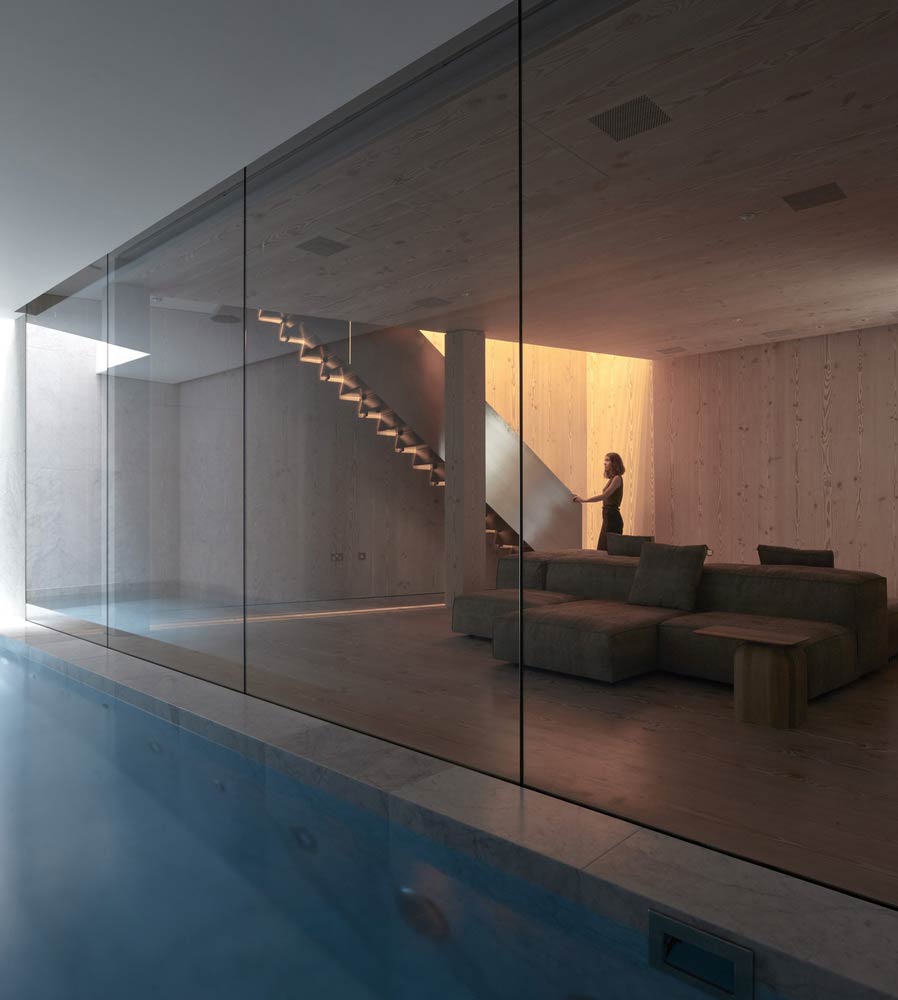 The building has a suspended staircase made of wood that leads down to the master bedroom suite.
The building has a suspended staircase made of wood that leads down to the master bedroom suite.
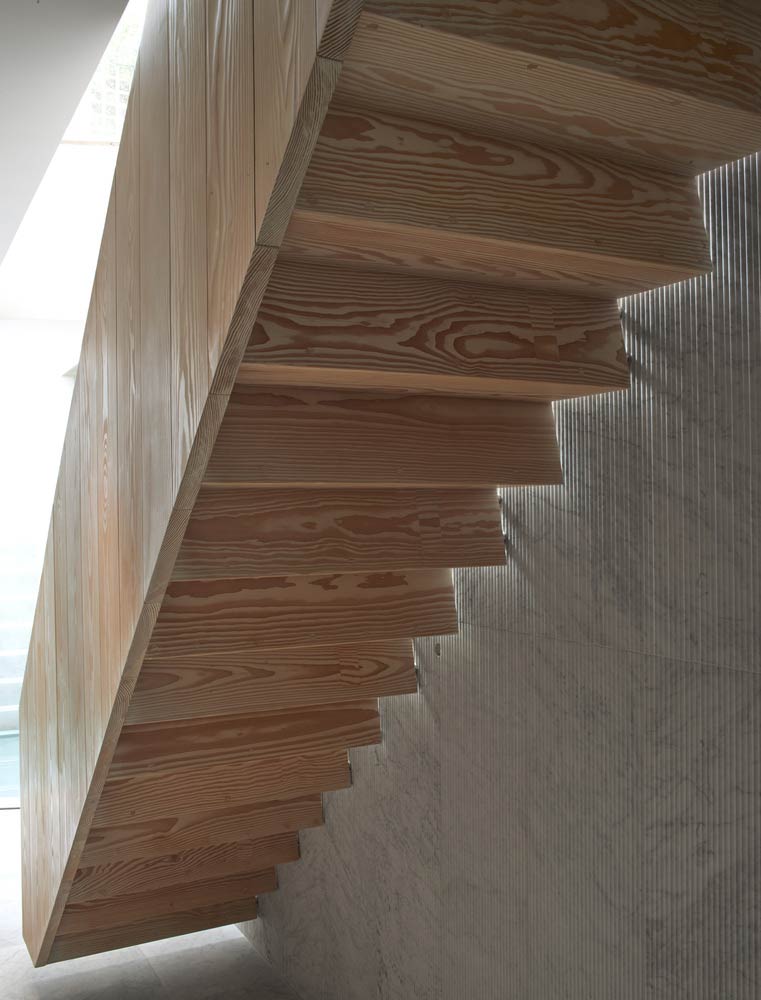
"[The project] builds on our earlier preoccupations with the manipulation of natural light throughout the day and through the seasons, enriching, enlivening and ultimately defining the nature of the architecture," said the practice.
Also Read: LCA Architetti Uses Timber, Cork and Straw To Build This Residence | Italy
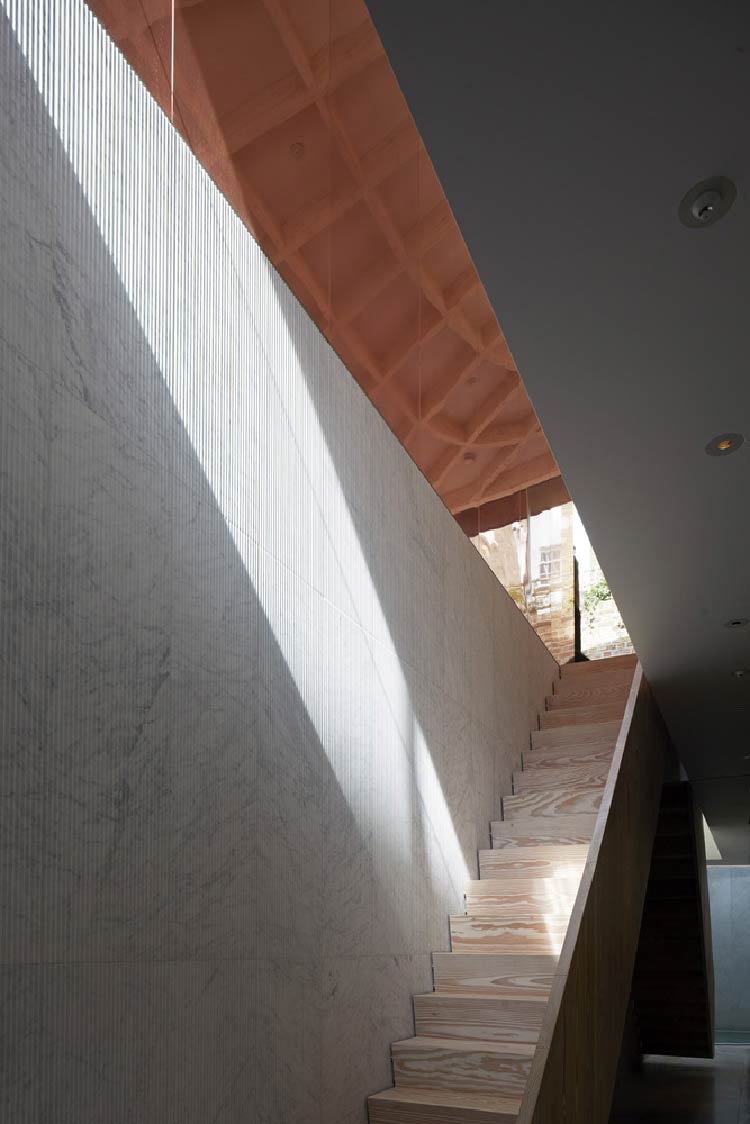
"To build with light and darkness is to work with what a context gives you a unique set of constraints and opportunities," the firm added
Gallery-Style Sitting Area
Architect also designed a gallery-style sitting area near the pool adorned with a huge stone-coloured sofa. Here the architect has perfectly created a green lightwell to stop the north-facing rooms from looking dark and dull.
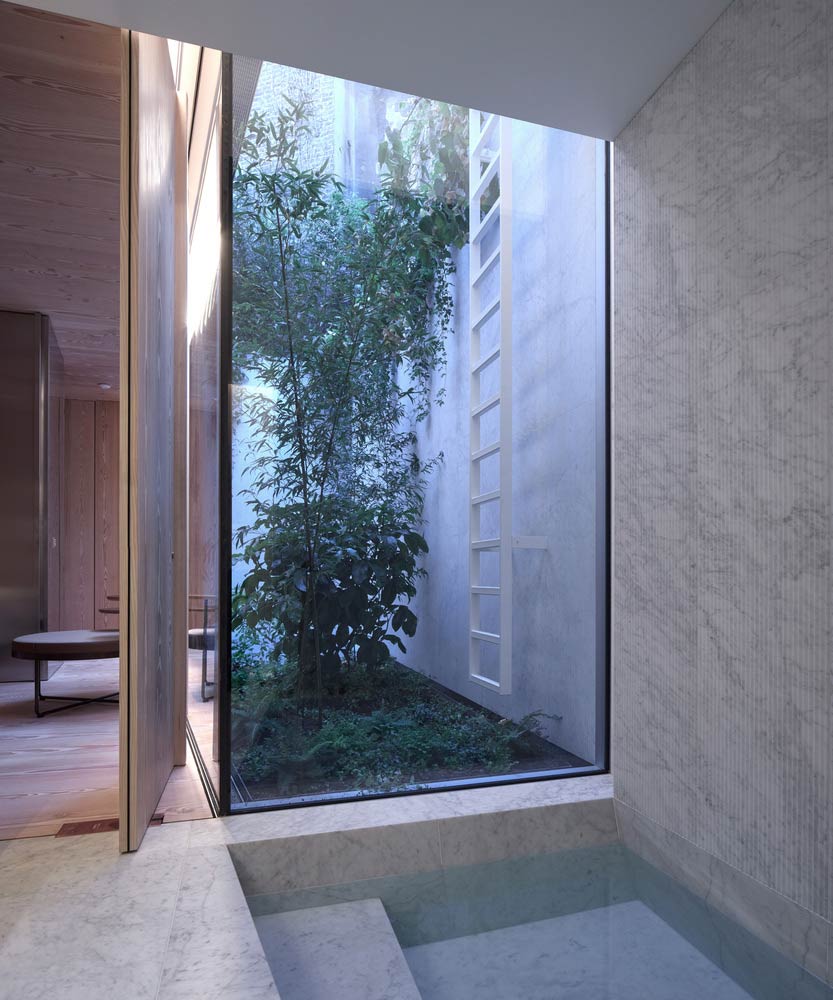 The contrast between the warm and cool tones of carved Carrara marble and Douglas Fir enhances the sensual feel of the underground spaces.
The contrast between the warm and cool tones of carved Carrara marble and Douglas Fir enhances the sensual feel of the underground spaces.
Project Details
Architect: Gianni Botsford Architects (Gianni Botsford, Paulo Martinho, Kate Darby, James Eagle, Hiroshi Takeyama, Anahi Copponex)
Structural engineer: Built
Services engineer: Pearce and Associates
Quantity surveyor: Leslie Clark
Landscape architect: Todd Longstaffe-Gowan
AV: Andrew Lucas
Arboriculturist: Treeprojects
Approved inspector: Salus
CDM: Goddard Consulting
Lighting designer: Isometrix
Planning authority: Royal Borough of Kensington and Chelsea
Contractor: New Wave
Photo Courtesy: Edmund Sumner
Source: https://www.giannibotsford.com
Keep reading SURFACES REPORTER for more such articles and stories.
Join us in SOCIAL MEDIA to stay updated
SR FACEBOOK | SR LINKEDIN | SR INSTAGRAM | SR YOUTUBE
Further, Subscribe to our magazine | Sign Up for the FREE Surfaces Reporter Magazine Newsletter
Also, check out Surfaces Reporter’s encouraging, exciting and educational WEBINARS here.
You may also like to read about:
Mass Timber Architecture: Benefits and Common Misconceptions
Foster + Partners Wraps its First Project in Russia with a Triangulated Copper Facade | RCC Headquarters
Foster + Partners Revamps A Vacant Gas Plant Into A Biophilic And Timber-Lined Office Complex
And more…