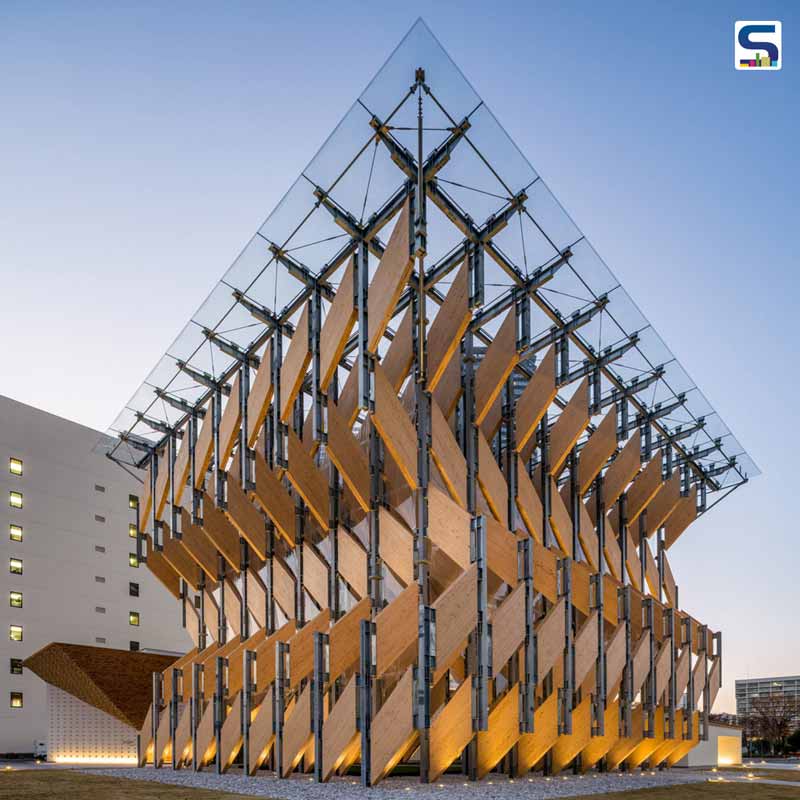
Kengo Kuma, a renowned Japanese architect and founder of Kengo Kuma & Associates, built a temporary Pocket Park Pavilion in Tokyo using cross-laminated timber. The pavilion was designed in such a manner so it can be easily broken apart and reassembled for future use. According to Kengo Kuma, the pavilion will be reassembled in wide-open spaces surrounded with greenery. The project features diagonal pieces of cross-laminated timber (CLT) connected in different angles with a steel frame. The wooden pieces clad the pavilion and, enigmatically, scatter light and shadow. SURFACES REPORTER (SR) is sharing more about the project below. Take a look:
Also Read: Worlds Tallest Hybrid Timber Tower by SHoP Architects and BVN Design in Sydney
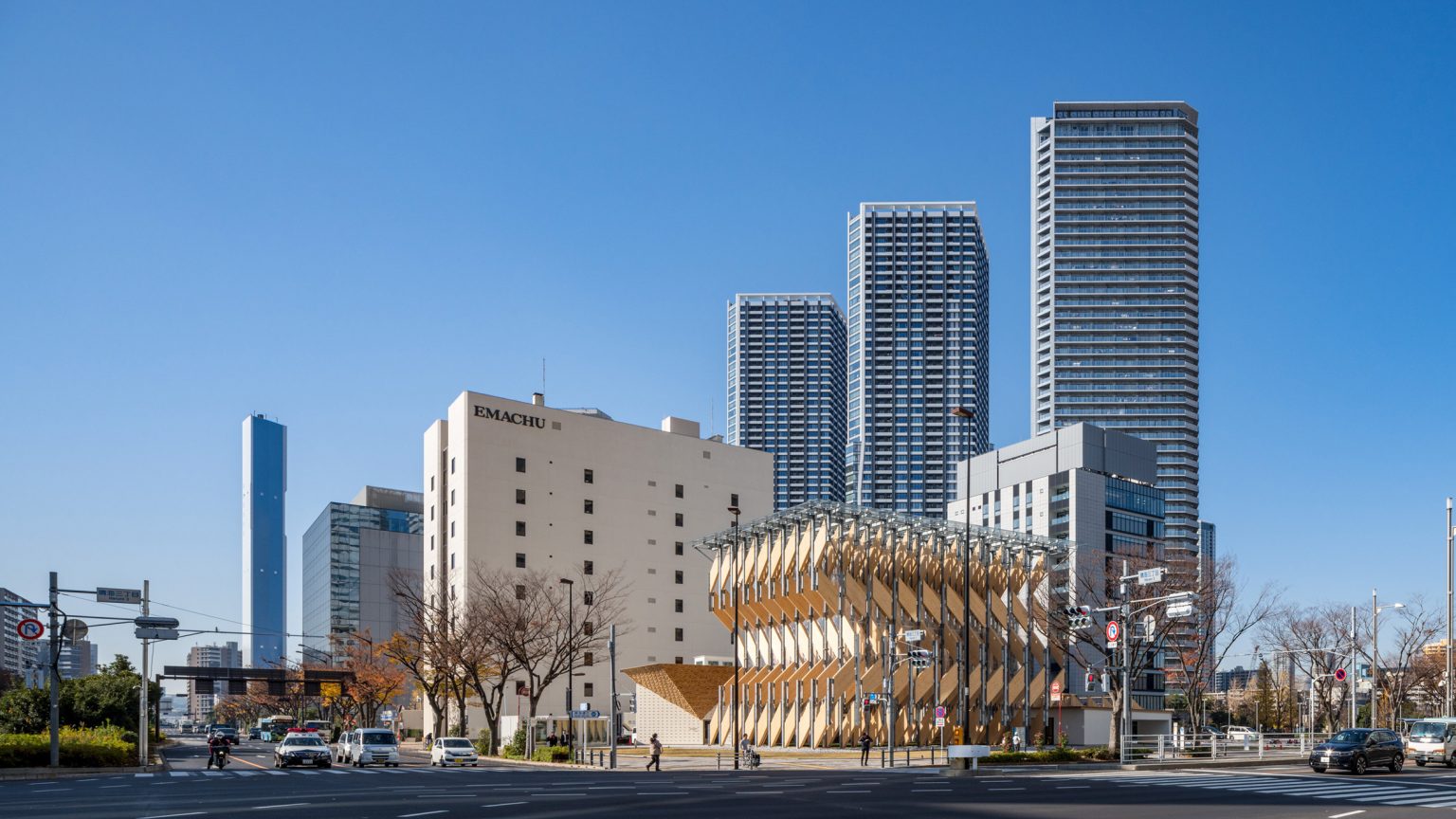
This semi-open temporary pavilion for exhibitions and events is called CLT Park Harumi; it is a reclaimed land in Tokyo, a suburban area built on an island.
Light-Filled and Airy Structure
The pavilion's interior is not easily perceived because of the complexity and the use of timber pieces, but when visitors enter the pavilion, they are welcomed with a light-filled and airy structure.
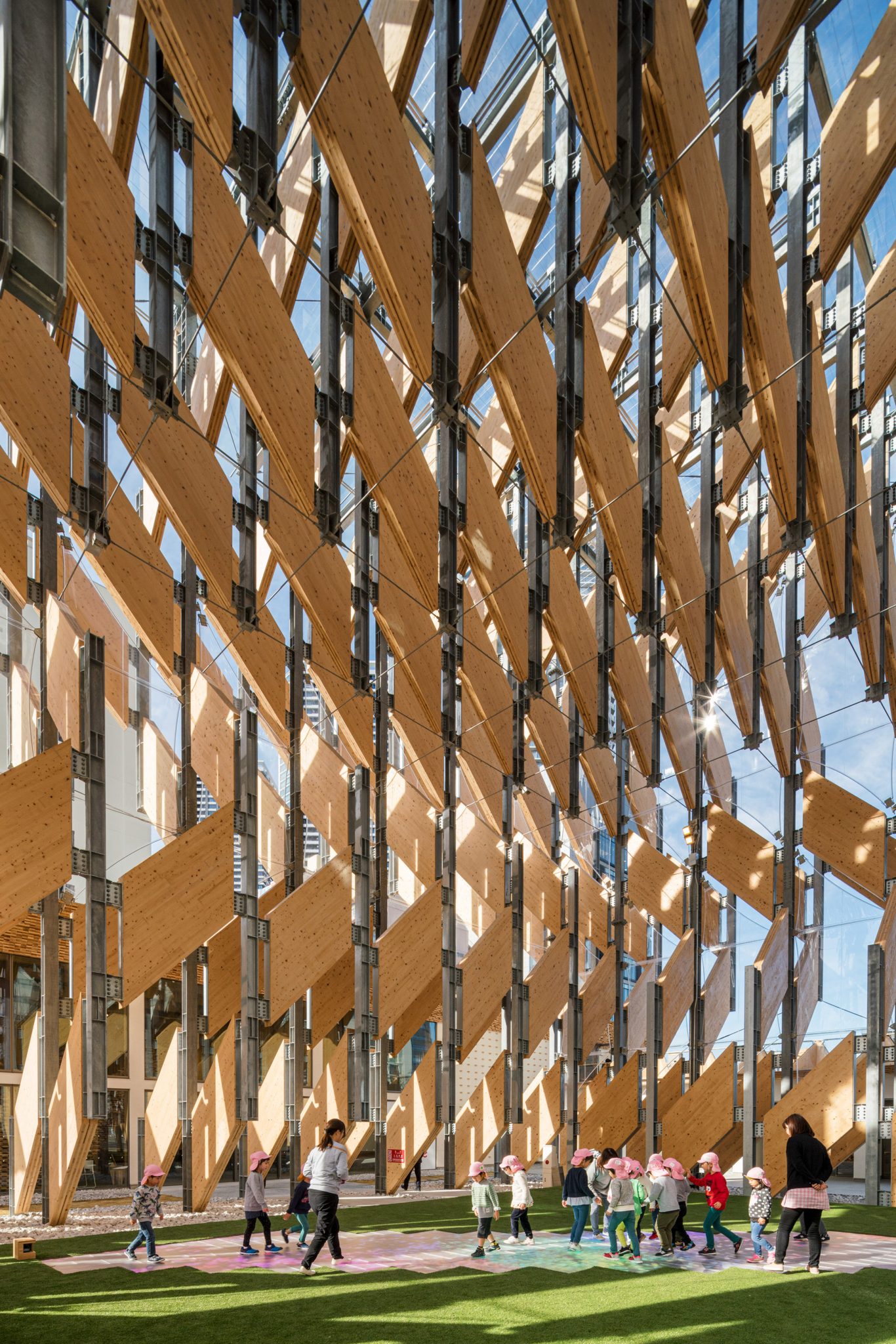
The exterior of the pavilion holds a small park. Architect Kengo Kuma has used cross-laminated timber (CLT) of Parallelogram-shaped fins which manifest a four-sided pavilion carrying a small park and an artificial lawn in the middle with interactive screens.
Interactive Screens Inside Pavilion
Kengo Kuma sets a diagonal shaped digital screen in the lawn centre, which plays visual images and changes when people come across them.
Also Read: Kengo Kuma uses 20000 individual Granite Pieces for the Kadokawa Culture Museum facade
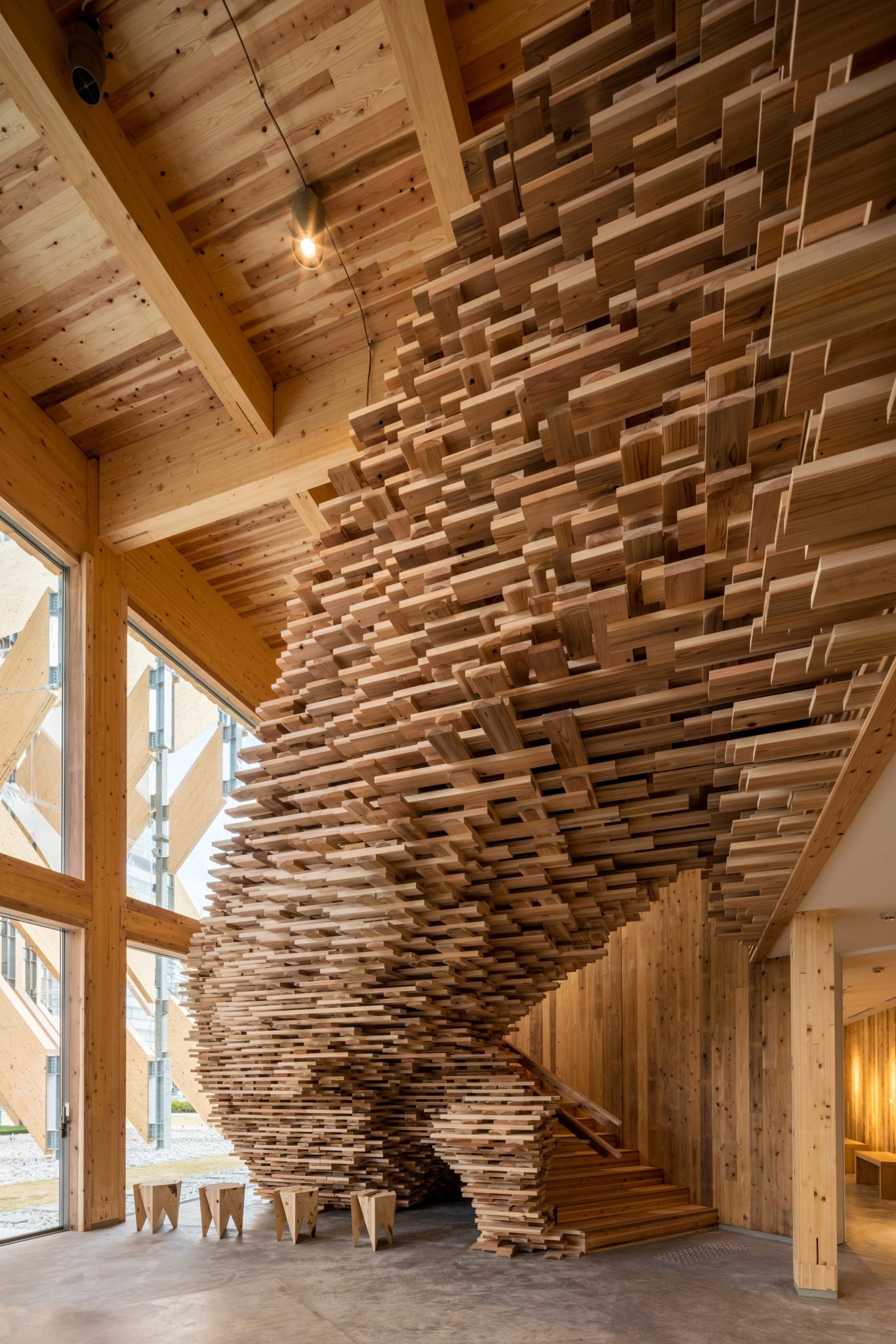
TEFKA panels- manufactured by Denka-a Japanese chemical company forms the transparent roof of the pavilion. This plastic film not only stops the arrival of rain but also allows air and light to filter through the gaps. Occupants can enjoy the view of the park without any obstruction.
CLT Planks Staircase
Kengo Kuma used CLT planks to design the staircase of the pavilion. It was flanked by two event spaces, where one space features the play area with wooden toys obtained on the screen to play interactive games and the other one envisioned with sculptured timber using CLT planks.
The timber used by Kengo Kuma in his CLT temporary pocket park project was sourced domestically from Maniwa city located in Okayama prefecture, Japan. The highly innovative CLT Park Harumi by Kengo Kuma displays Japan's history with the fusion of modern art. Mistubishi Estate Group commissioned the project to the firm.
The panel will be dismantled after a year of the pavilion's use and transported back to Maniwa. The pavilion was designed in such a manner so it can be easily break apart and reassembled for future use. According to Kengo Kuma Pavilion will be reassembled in wide-open spaces surrounded by greenery.
Also Read: Carbon Fibre Entwined With Bamboo -The Material of the Future | Kengo Kuma
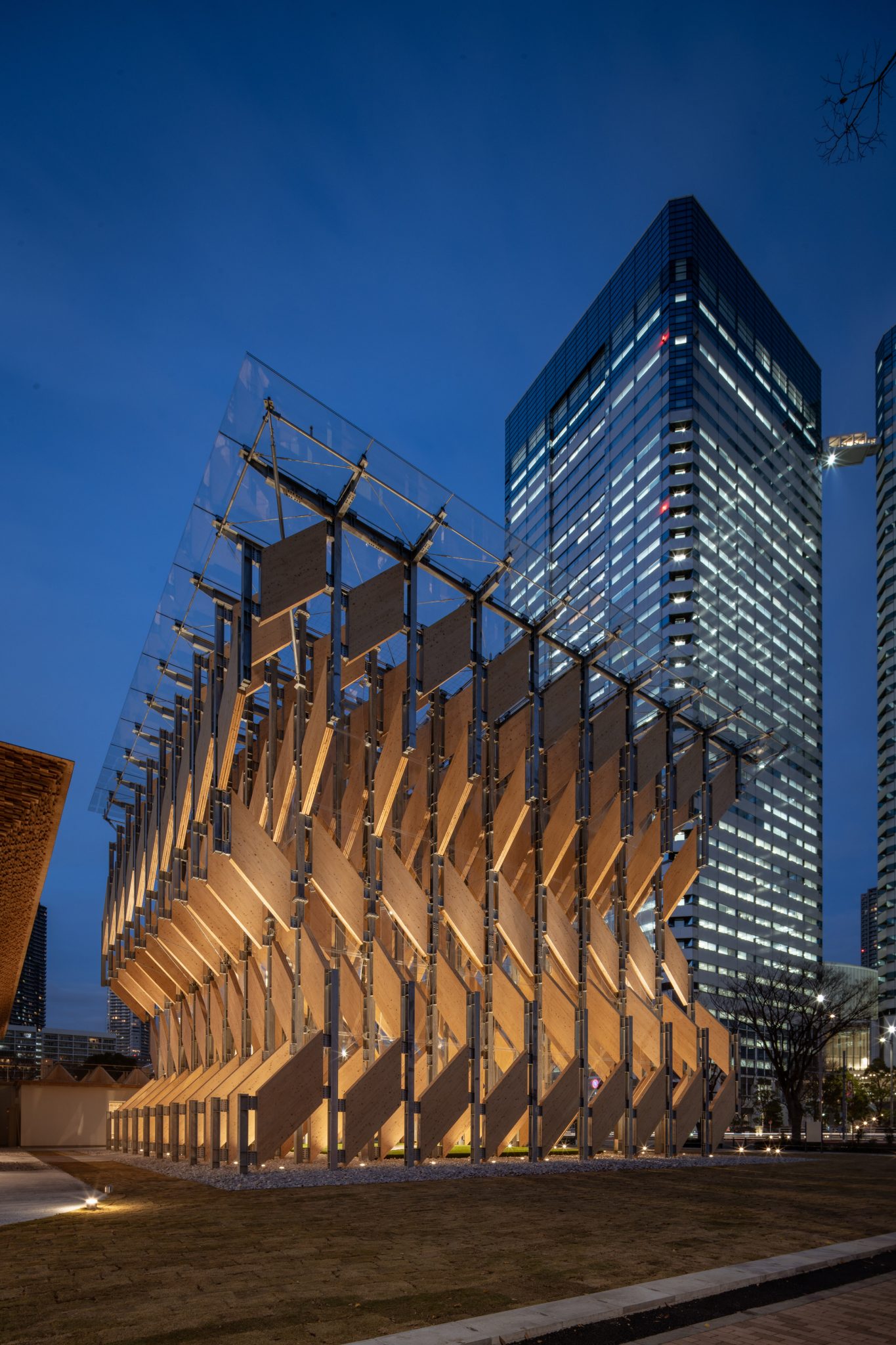
Tokyo 2020 Olympics was supposed to be organized in Harumi, the location for the athlete's village. It was postponed due to the sudden outbreak of the COVID 19 pandemic.
The renowned architect Kengo Kuma has used lattice of timber to specify its features precisely for designing the Japan National Stadium for global events.
The other upcoming projects by Kengo Kuma and Associates include a chicken coop in Tulum, Mexico, designed with a grid of wooden boards and a restaurant on a Hillside in Honshu, with an interlocking roof made up of cypress planks.
Project Details
Architect: Kengo Kuma
Architecture Firm: Kengo Kuma & Associates
Client: Mitsubishi Estate Group
Size: 1,631.16 m2
Date: 2019
Photo Courtesy: Kobayashi Kenji
Keep reading SURFACES REPORTER for more such articles and stories.
Join us in SOCIAL MEDIA to stay updated
SR FACEBOOK | SR LINKEDIN | SR INSTAGRAM | SR YOUTUBE
Further, Subscribe to our magazine | Sign Up for the FREE Surfaces Reporter Magazine Newsletter
Also, check out Surfaces Reporter’s encouraging, exciting and educational WEBINARS here.
You may also like to read about:
Each Lumber Tile in the London Timber Pavilion is Cut, Laminated And Air-Pressed By Hand | Schiller Projects
A Sweeping Timber and Steel Roof Adorns the Top of This Fold House In Ontario | Partisans
And more…