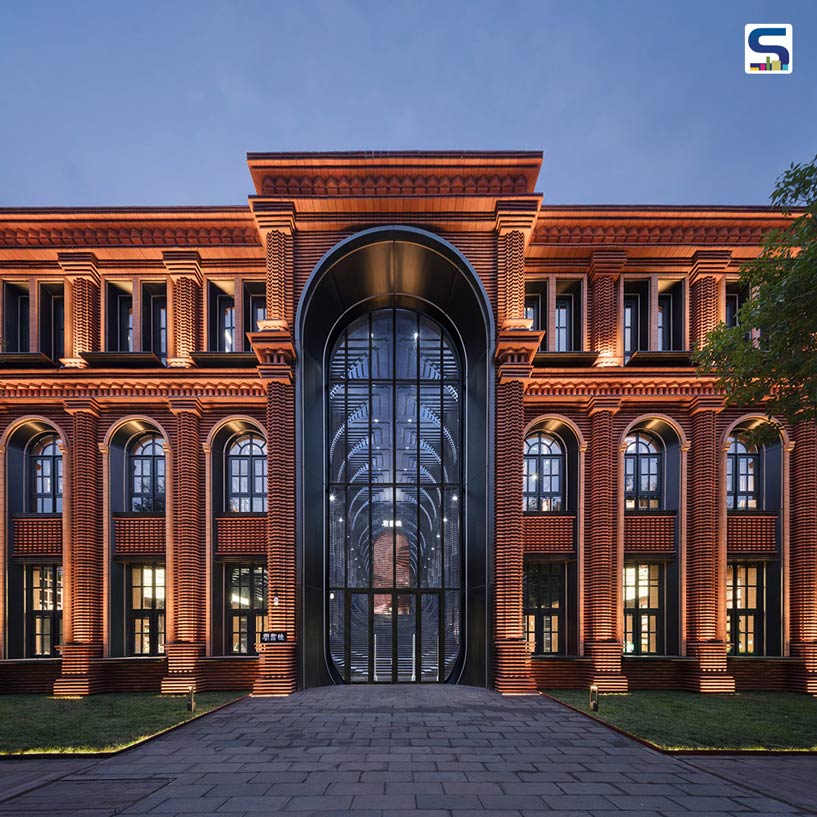
In Tianjin’s historic Italian Style District, architecture studio X+Living has reimagined a modern building into a sculptural bookstore that blurs the boundaries between architecture, interior design and art. Designed for Chinese book retailer Zhongshuge, the project transforms a previously unrelated structure into a contemporary cultural landmark that harmonises with its classical surroundings through an inventive play of brick, steel and light. Understand how technology takes a backseat to craft and form a retail space into a cultural landscape on SURFACES REPORTER (SR).
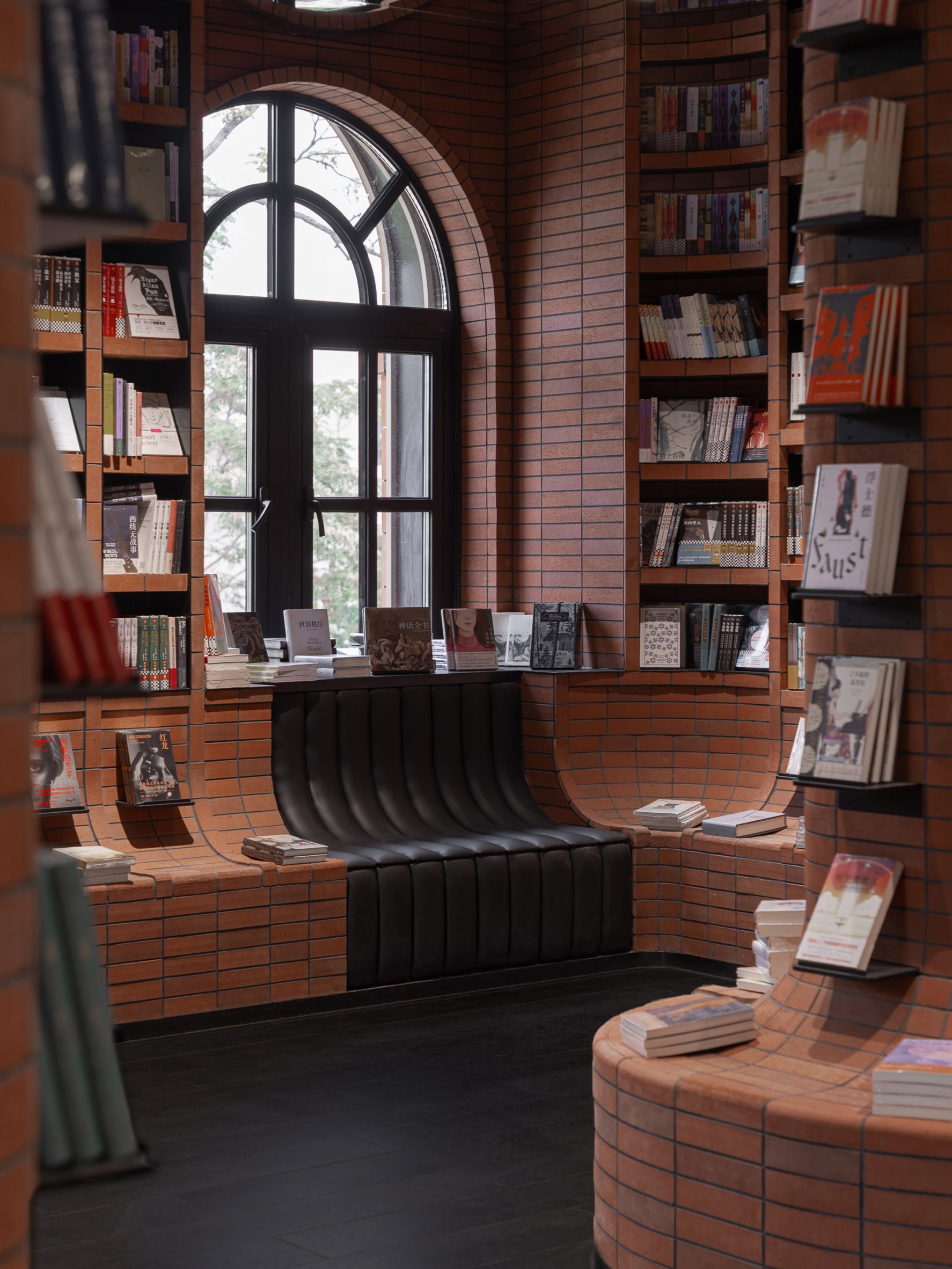
Brickwork and Steel Layers
The Tianjin Zhongshuge Bookstore redefines what a bookstore can be with, not merely a commercial space but as a public realm that invites discovery and social connection. Situated in an area known for its early 20th-century reinterpretations of Italian architecture, the building’s redesign pays homage to this heritage while introducing a modern sensibility that celebrates fluidity and openness.
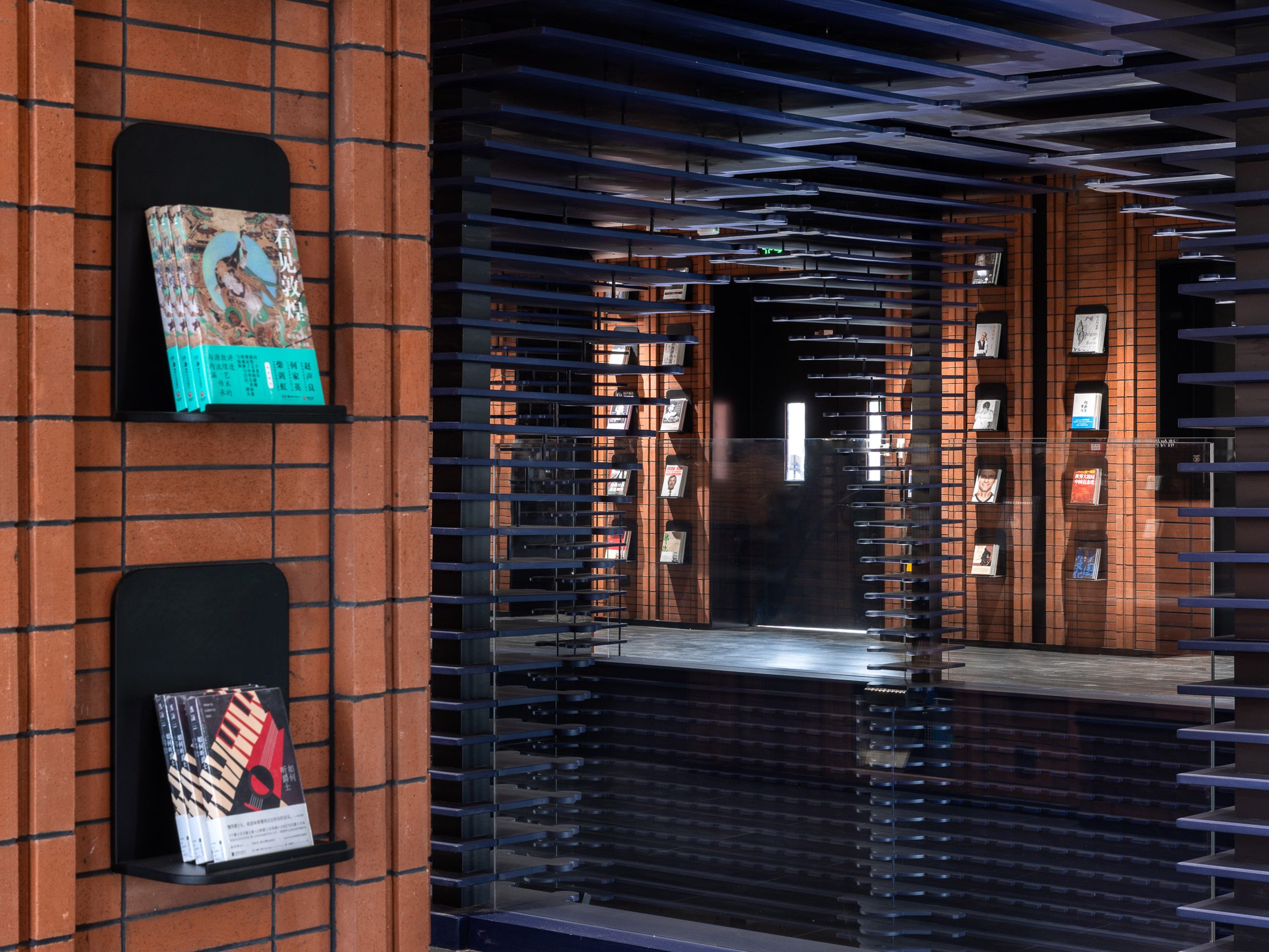
The team began with the challenge of reconciling the original building’s modern character with its classical context. The studio responded by completely re-skinning the structure with layered brick facades, referencing the rhythm and proportion of traditional Italian buildings. Decorative columns, round arches and projecting eaves were added, thus seamlessly blending old-world details with a distinctly modern execution. However, rather than creating a solid, monolithic exterior, the architects introduced horizontal gaps in the brickwork as a move inspired by Venetian blinds to let light and air filter through. This gesture not only lends visual lightness and rhythm but also symbolically blurs the edges of the structure, aligning with the project’s central concept of fluid boundaries.
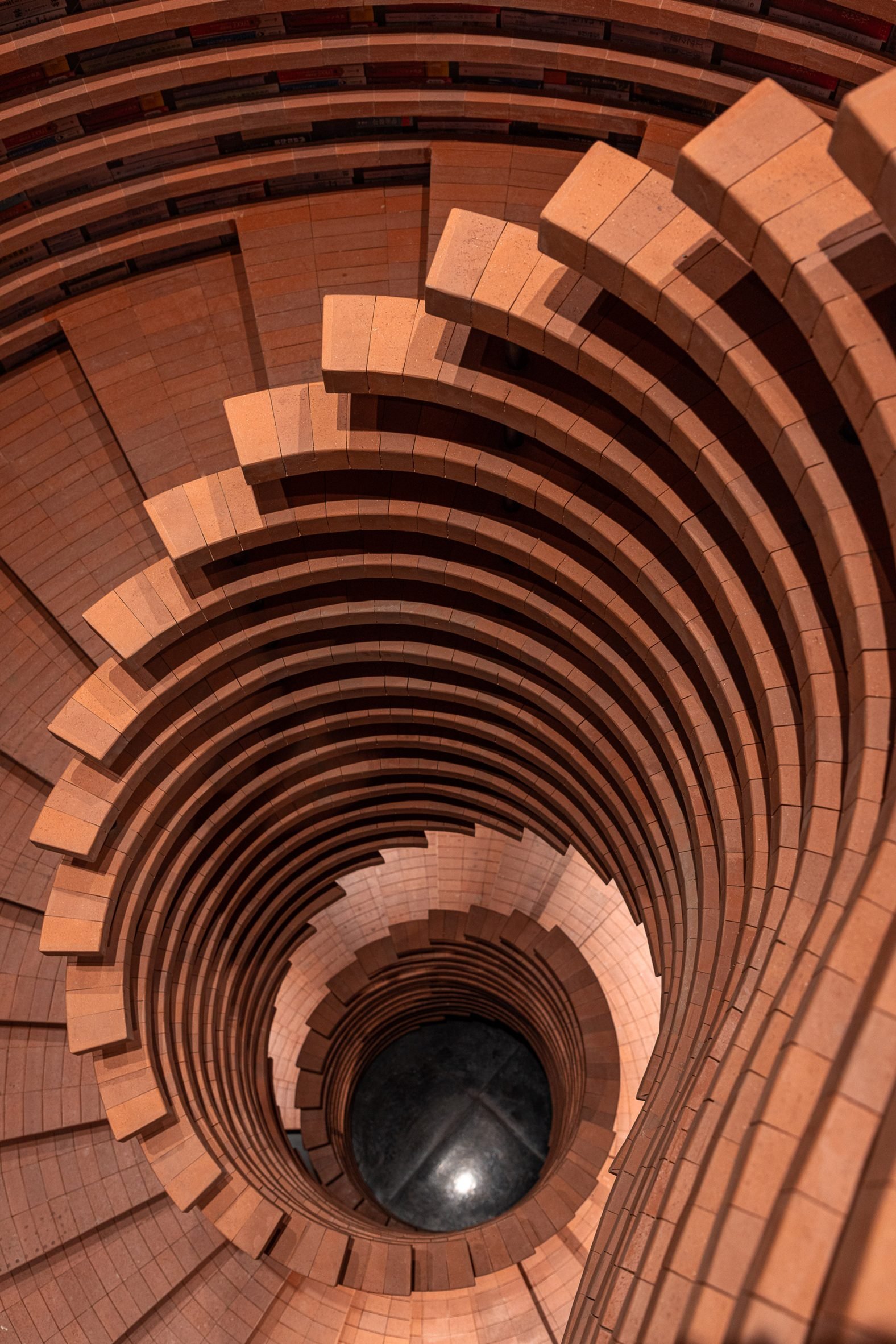
Classical Charm with Modern Design
The building’s facade design is only one layer of this conceptual narrative. Inside, the architects continued the idea of layered permeability through stacked steel plates that wrap around a soaring central hall. These metallic layers form a continuous system of bookshelves, stairs and seating, all merging into one another like flowing waves. The result is a spatial experience that feels like a sculpted terrain that encourages visitors to wander.
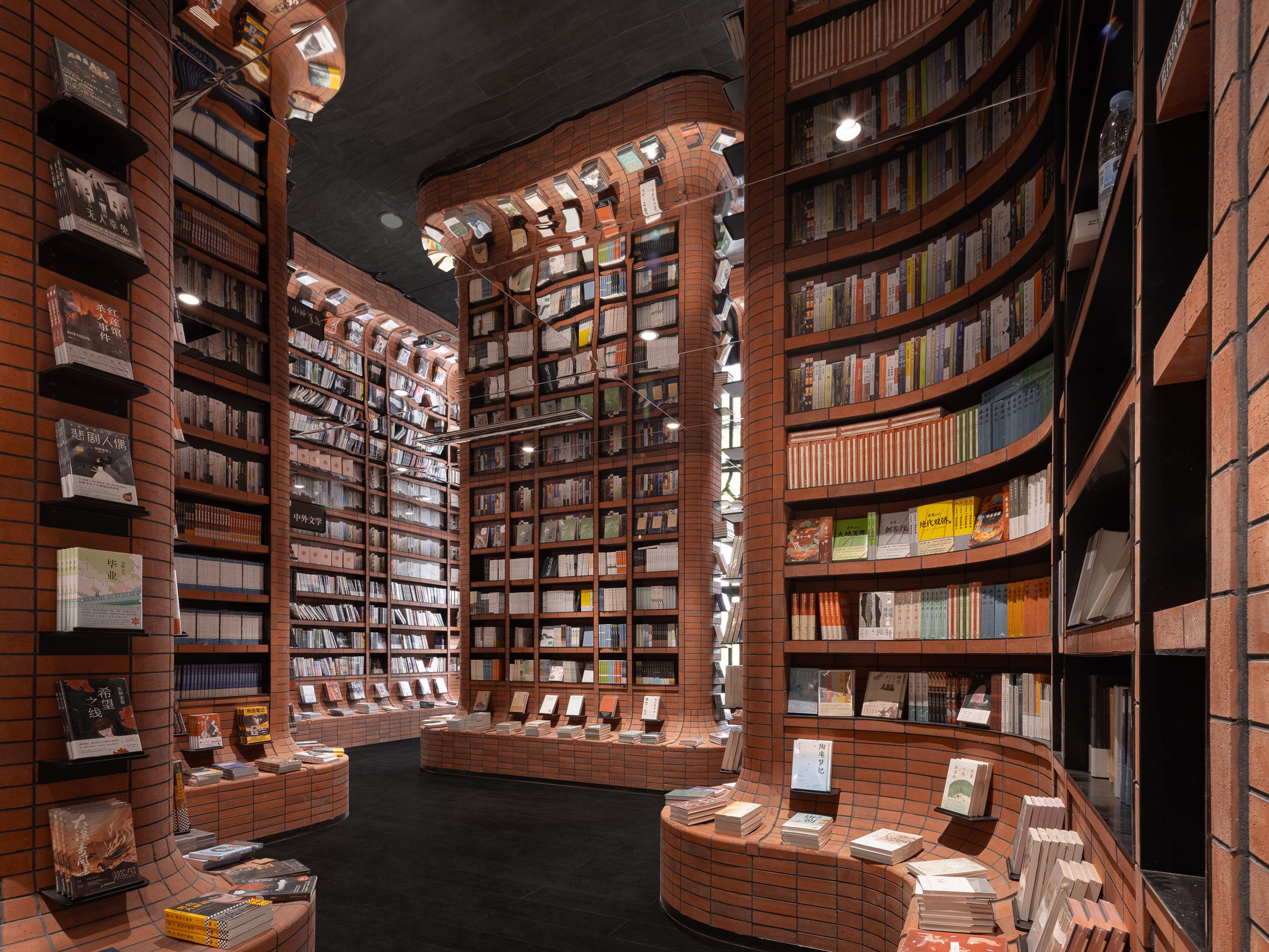
The interplay of materials, from dark-blue steel to earthy red brick, anchors the design both physically and emotionally. The steel’s cool, industrial texture contrasts beautifully with the warmth of the bricks, which were custom-made in varied shapes and sizes to achieve the building’s complex forms. In total, approximately 400,000 bricks were produced for the project, meticulously arranged to create the illusion of movement and fluidity. Here, the choice of brick carries symbolic resonance as well. In the context of Tianjin’s maritime and trading history, the brick’s tactile surface represents endurance and continuity, while its modularity speaks to human ingenuity and collective progress. The ascending steps within the store not only guide visitors toward the main hall but also serve as metaphors for humanity’s ongoing pursuit of knowledge.
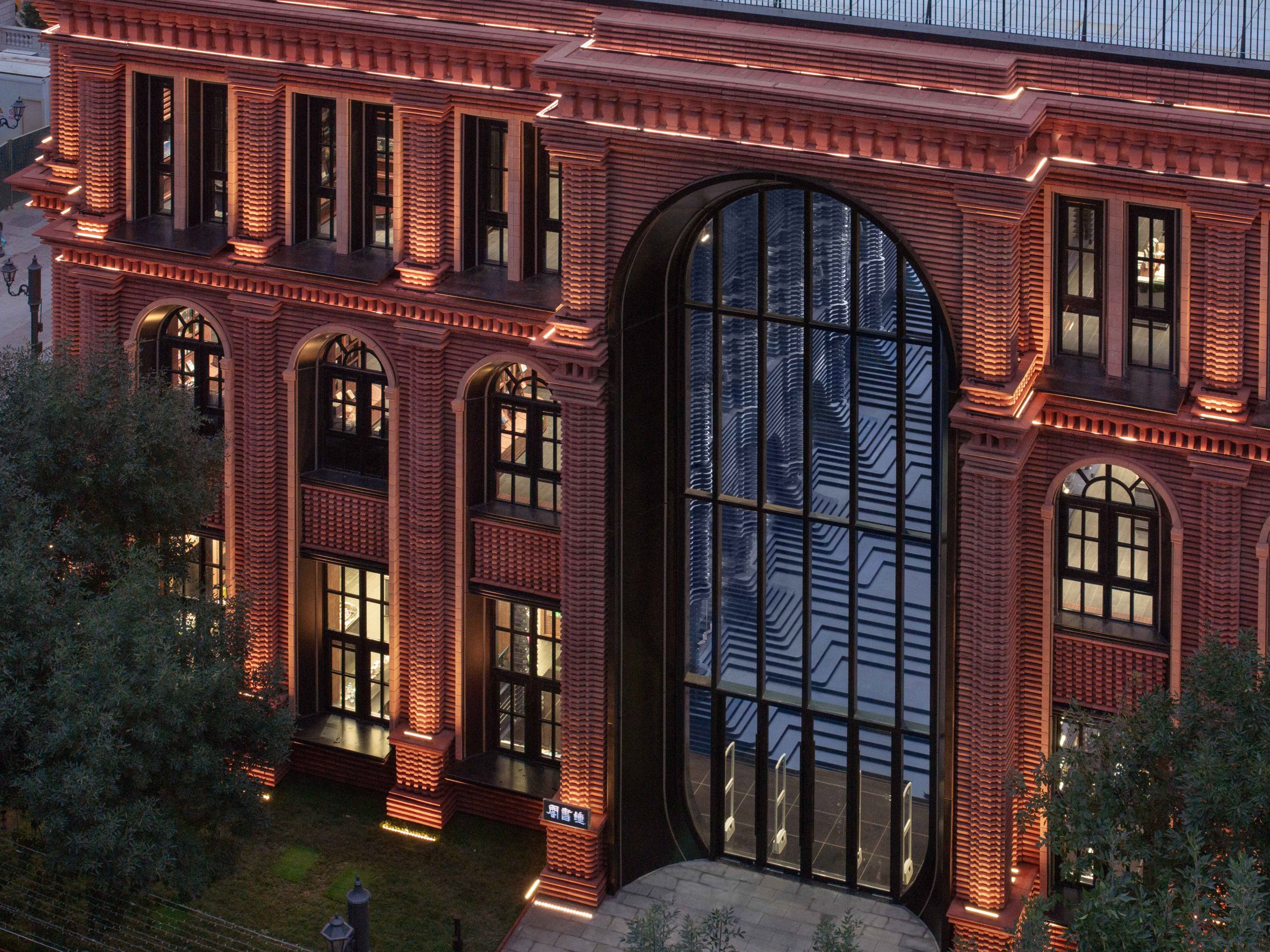
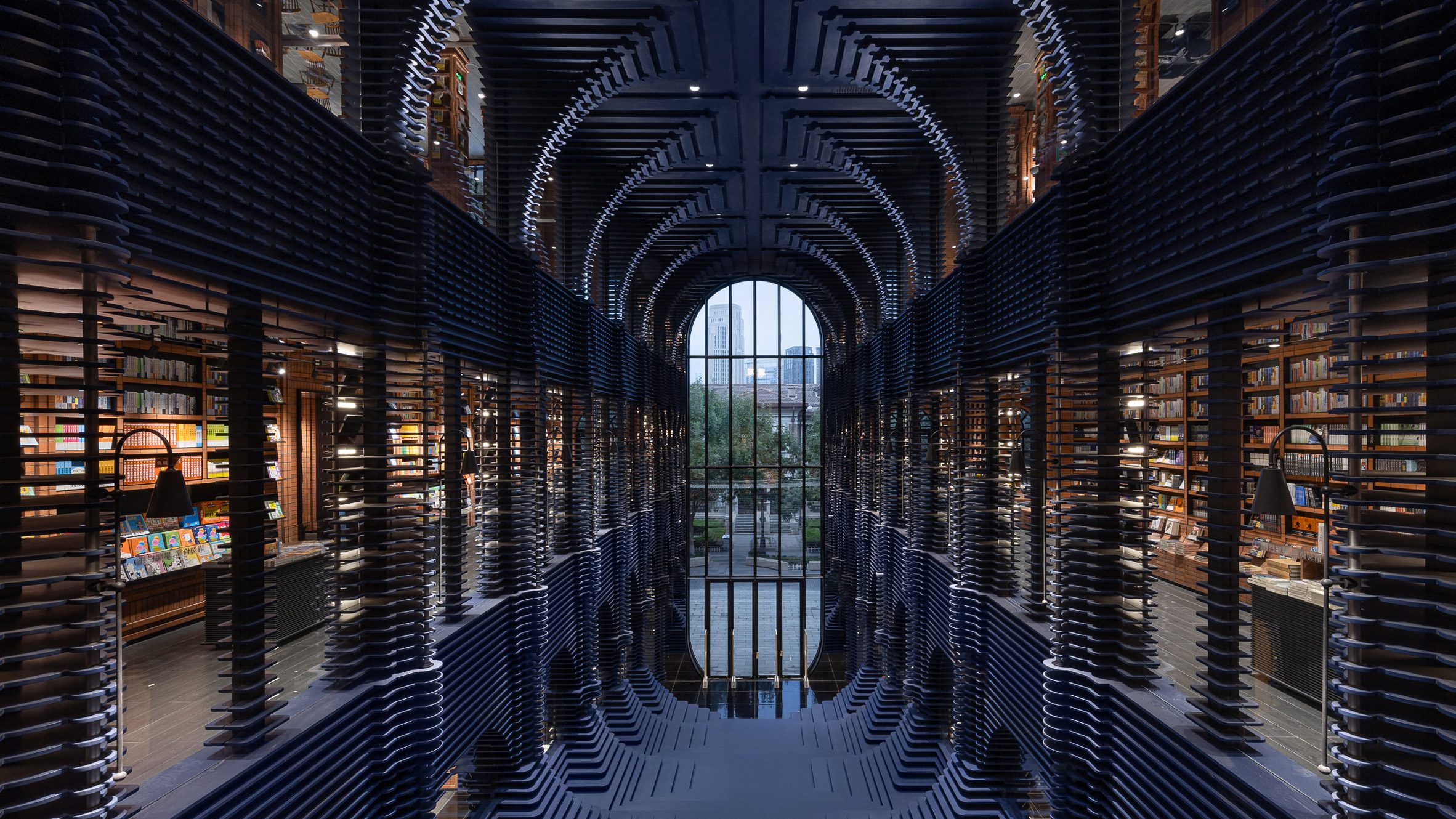
Image credit: X+Living