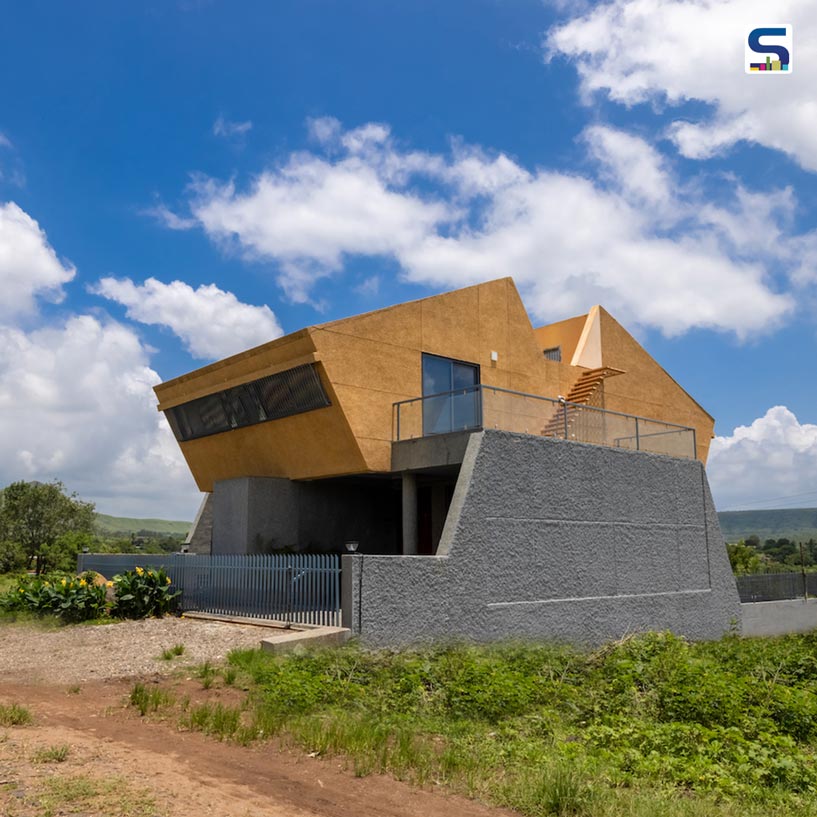
Located in the quiet town of Wadiwarhe, just a short drive from the city of Nashik, The Mountain House stands as a compelling example of architectural storytelling that merges modern design with traditional Indian principles. Designed by Jay Chauhan of Unbound Studio, the residence is set amidst a dramatic landscape, surrounded by mountains that influence both the form and philosophy of the structure. Know more about this modern space that is deeply rooted in cultural and environmental consciousness on SURFACES REPORTER (SR).
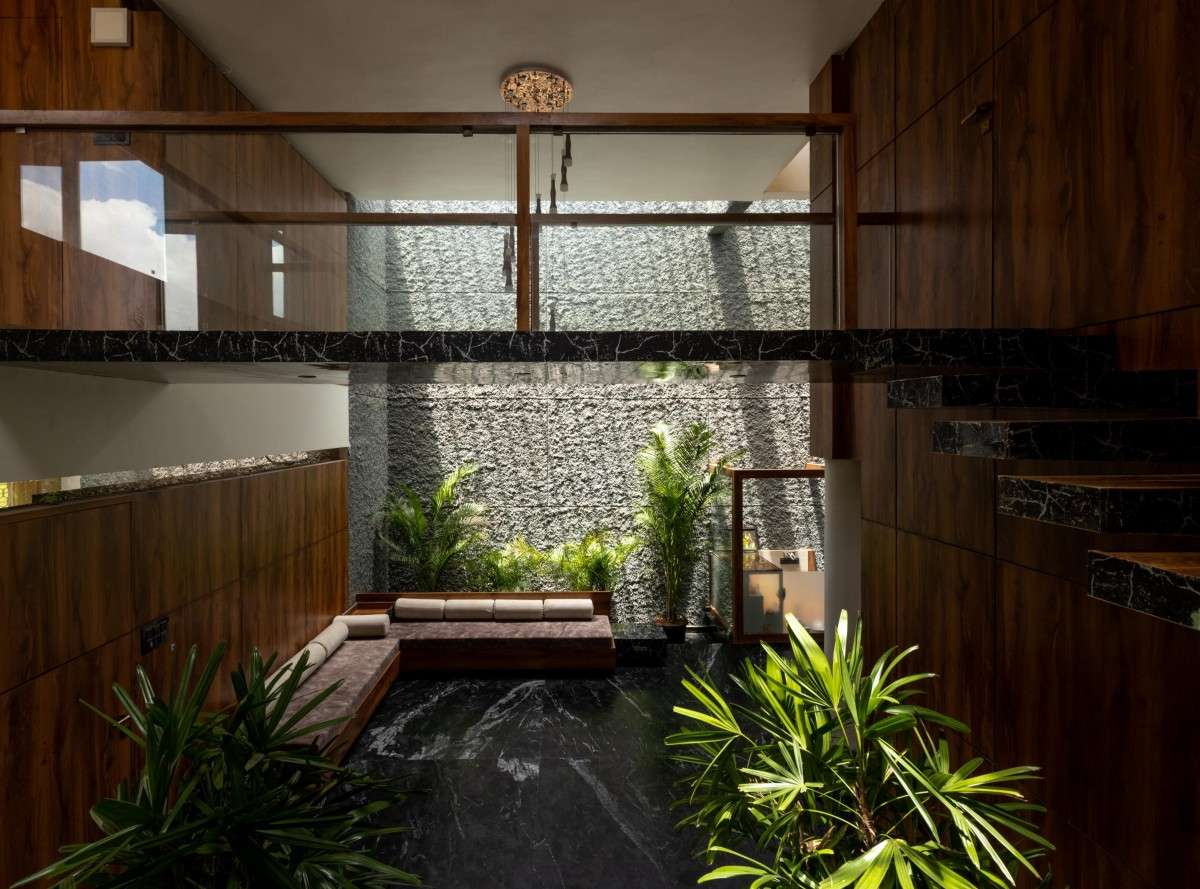
In keeping with its core values of sustainability and contextual harmony, the house employs a material palette composed entirely of locally sourced natural materials.
Musing Mountains
From the very beginning, The Mountain House project had been envisioned as more than just a dwelling. The architect conducted a comprehensive contextual study of the site, which led to an emotional and conceptual connection with the surrounding mountains. This relationship shaped the very essence of the design. Instead of standing apart from its setting, the house embraced the natural terrain in its form that was inspired by the shadow of the mountains. This created an echoing bold silhouettes and undulating contours. The resulting architectural language of the residence employs rhythmic lines and robust surfaces that mirror the landscape, allowing the built form to appear as though it has emerged organically from the earth.
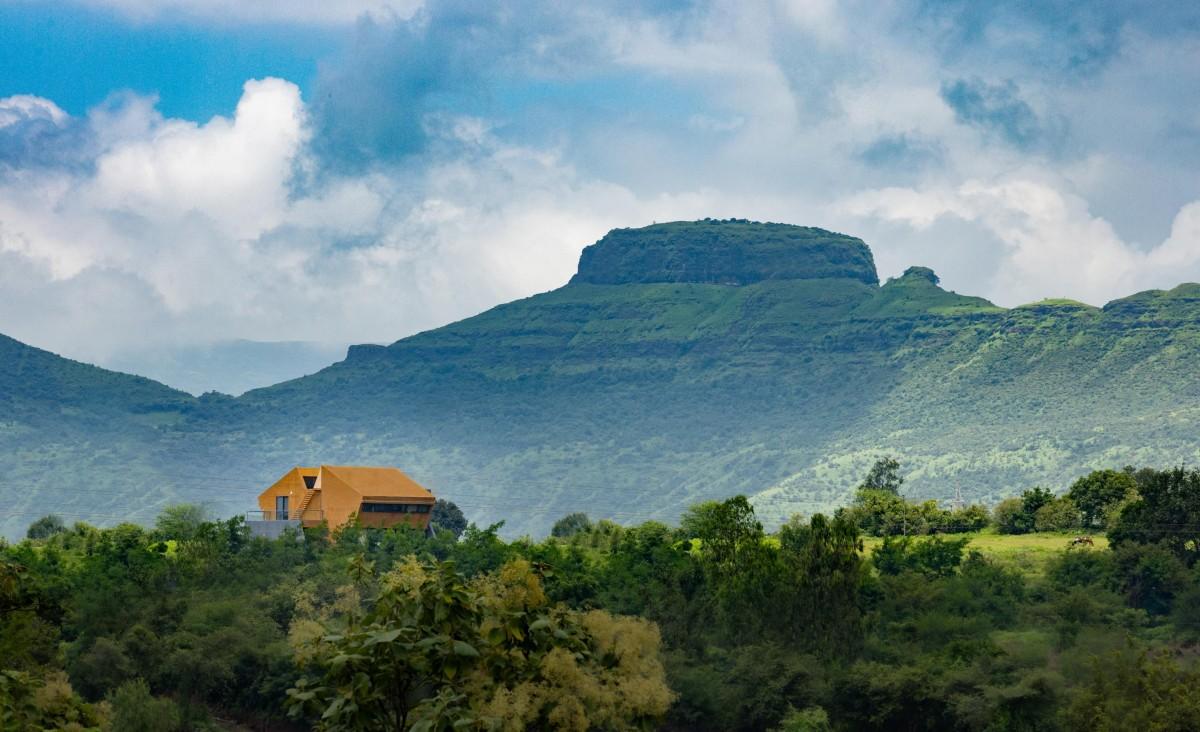
Positioned along an east-west axis, the layout enables an unobstructed wind flow from the south-west to north-east, creating a cross-ventilated environment that naturally cools the interiors.
The orientation of the plot plays a key role in the home’s climate responsiveness and spatial logic. Positioned along an east-west axis, the layout enables an unobstructed wind flow from the south-west to north-east, creating a cross-ventilated environment that naturally cools the interiors. This invisible dialogue created by the breeze becomes a vital element in how the house is experienced. Additionally, the south-west corner of the house serves as the first visual anchor for approaching visitors, a design move that subtly introduces the journey through the house.
This diagonal axis also acts as a spatial organizer, delineating public and private zones while gently guiding internal movement. As one walks through the space, there is a gradual yet deliberate transition from the outer world to the private, calm zones within the house, always nudging the visitor back toward the views of the mountains.
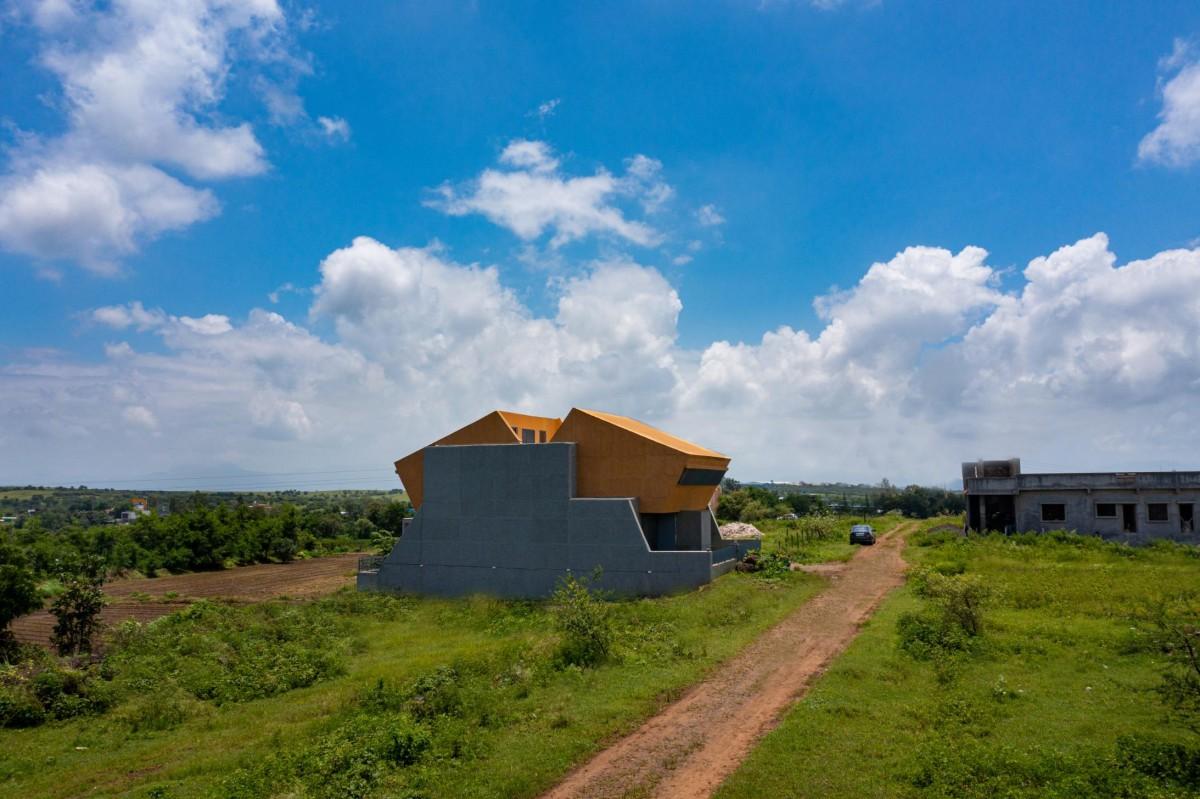
The resulting architectural language of the residence employs rhythmic lines and robust surfaces that mirror the landscape, allowing the built form to appear as though it has emerged organically from the earth.
Traditionally Modern
Rooted in traditional Indian architectural principles and Vastu, the house incorporates an entrance court flanked by a staircase leading to the upper level. At its heart lies the Brahmasthal, a double-height central space that connects the land to the sky through a linear skylight overhead. Natural light streams into this core, bouncing off a gravel-finished internal wall, casting dynamic shadows throughout the day. This area functions as the living room and sets a poetic tone for the interiors, enhanced further by its connection to the adjacent kitchen and dining area.
An overhead bridge forms a visual and spatial link between the private bedrooms and the central living zone. It acts as a pause point for a transitional space that offers glimpses of the skylight above and living area below, while also knitting together the various functions of the house with both tangential and direct connections.
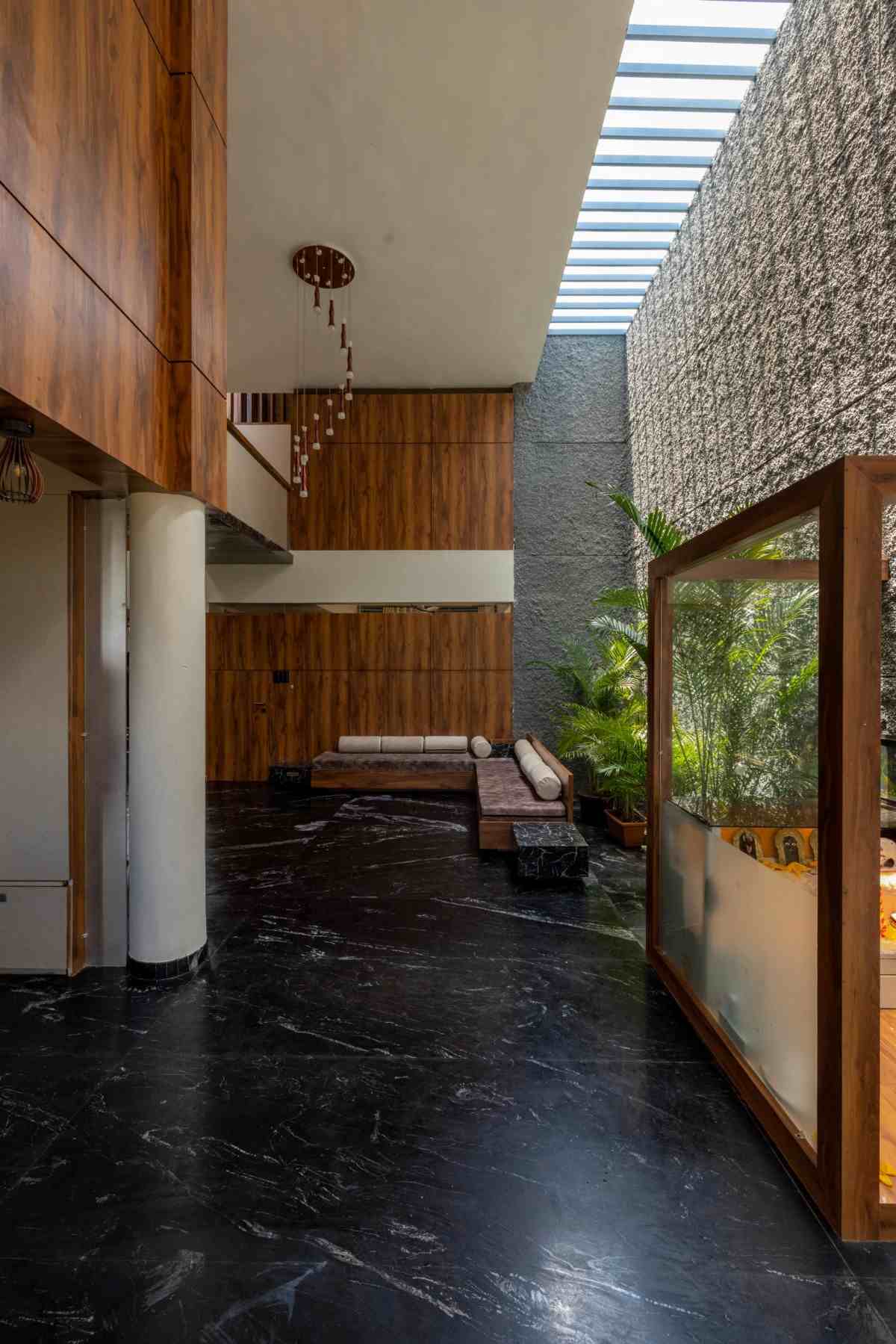
At its heart lies the Brahmasthal, a double-height central space that connects the land to the sky through a linear skylight overhead.
In keeping with its core values of sustainability and contextual harmony, the house employs a material palette composed entirely of locally sourced natural materials. A deep ochre pigmented grit plaster envelopes the exteriors, allowing the house to visually blend with the earthy tones of its surroundings. Inside, the design draws cues from rugged mountain caves showcasing the raw textures and coarse finishes that not only amplify the connection with nature but also serve as effective insulation against harsh weather conditions including intense summers, cold winters and strong winds.
Image credit: Vikrant Dashputre