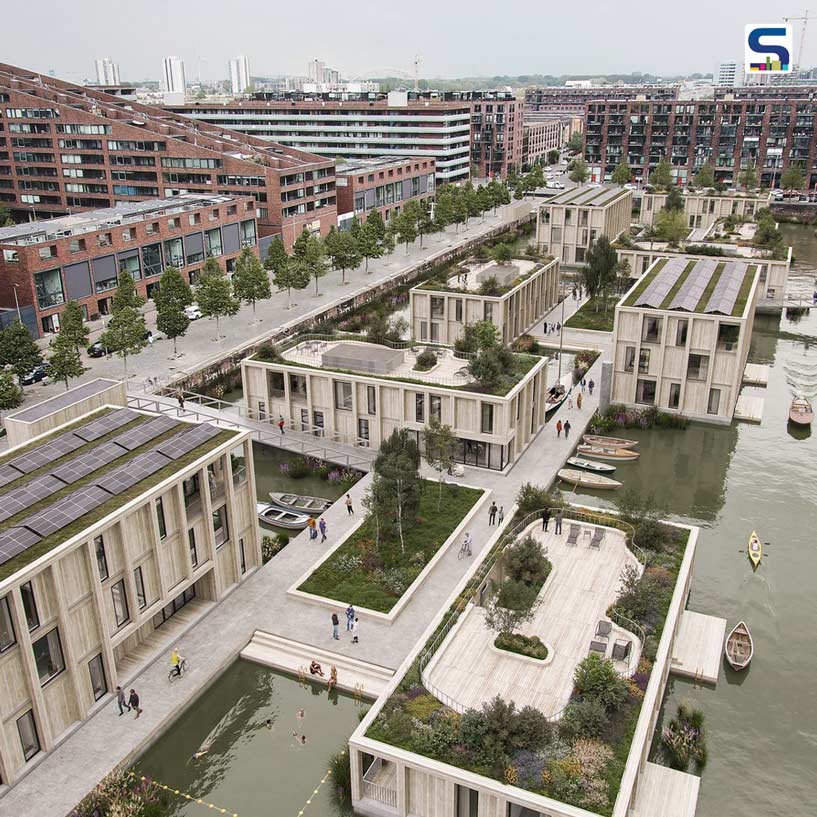
In an innovative effort to reimagine urban living and waterfront development, Danish architecture studio MAST has unveiled plans for a floating residential neighborhood within the Spoorweghaven dock in Rotterdam, Netherlands. Partnering with construction company BIK Bouw, the studio aims to transform the currently unused harbour space into what could become the largest floating housing project in Europe. The development not only seeks to address the pressing housing crisis in the Netherlands but also positions itself as a forward-thinking model of sustainable urbanism. Know more about this floating neighbourhood on SURFACES REPORTER (SR) which is set to offer a vision for future cities where waterfronts are not defensive boundaries but ecologically vibrant living spaces.
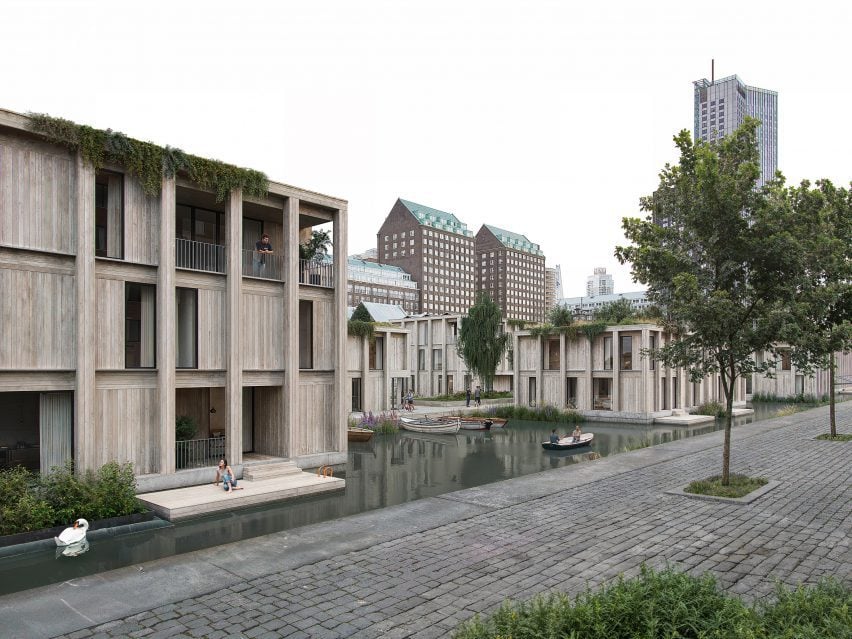
Partnering with construction company BIK Bouw, the studio aims to transform the currently unused harbour space into what could become the largest floating housing project in Europe.
Floating and Flexible
Set within an underutilized waterway, the proposed project includes over 100 affordable residential units, alongside commercial areas and generous public amenities such as floating gardens, swimming areas and communal rooftop terraces. Designed with a modular layout, the community will consist of interlinked units, which will reportedly be fabricated off-site using cross-laminated timber (CLT), a material chosen for its durability, sustainability and reduced carbon footprint. Once constructed, these units will be transported by water and anchored within the harbour, a process that not only minimizes construction noise and waste but also allows for future relocation or reuse.
While many low-lying cities are raising hard embankments and retreating from their waterfronts in the face of climate change, the Spoorweghaven project proposes a more harmonious integration with the aquatic environment. By restoring public access to the harbour and creating new pathways for boats and bicycles, the plan envisions a neighbourhood where mobility, nature and architecture intersect seamlessly.
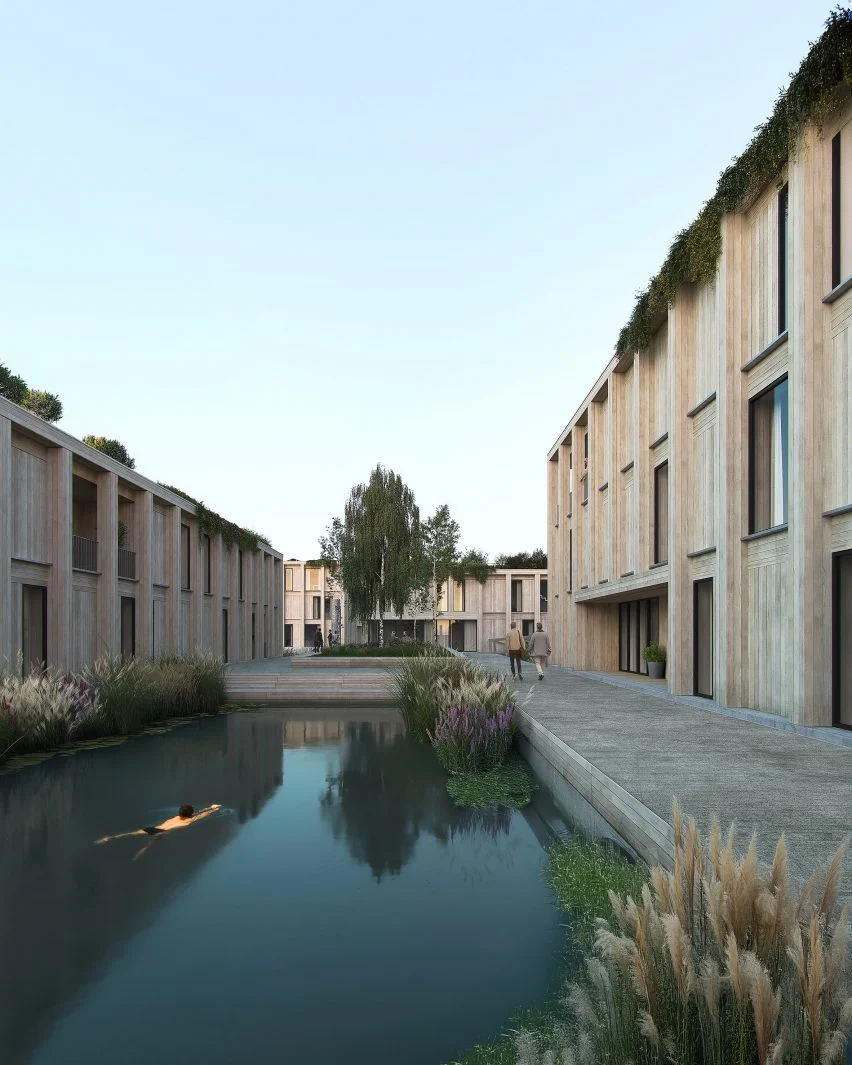
Central to the environmental philosophy of the project is the integration of over 900 sqm of floating reed beds, developed in collaboration with ecological engineering firm Biomatrix.
Future Afloat
Central to the environmental philosophy of the project is the integration of over 900 sqm of floating reed beds, developed in collaboration with ecological engineering firm Biomatrix. These biofilters, planted with salt-tolerant grasses and aquatic vegetation, serve multiple purposes. They not only absorb pollutants and excess nutrients from the water but also promote ecological restoration by providing habitats for fish, aquatic invertebrates and birdlife. This also makes it suitable for recreational use like swimming.
The site will be reportedly entirely accessible through boat and bicycle, aligning with Rotterdam’s existing cycling infrastructure and encouraging low-impact transportation. A series of pedestrian bridges will span across the dock, creating a network of floating pathways that connect each module of the community to the city at large. Public spaces, including floating walkways and green areas, will offer residents flexible zones for leisure and social engagement, while private balconies and rooftop gardens will preserve personal privacy and maintain unobstructed views for surrounding buildings.
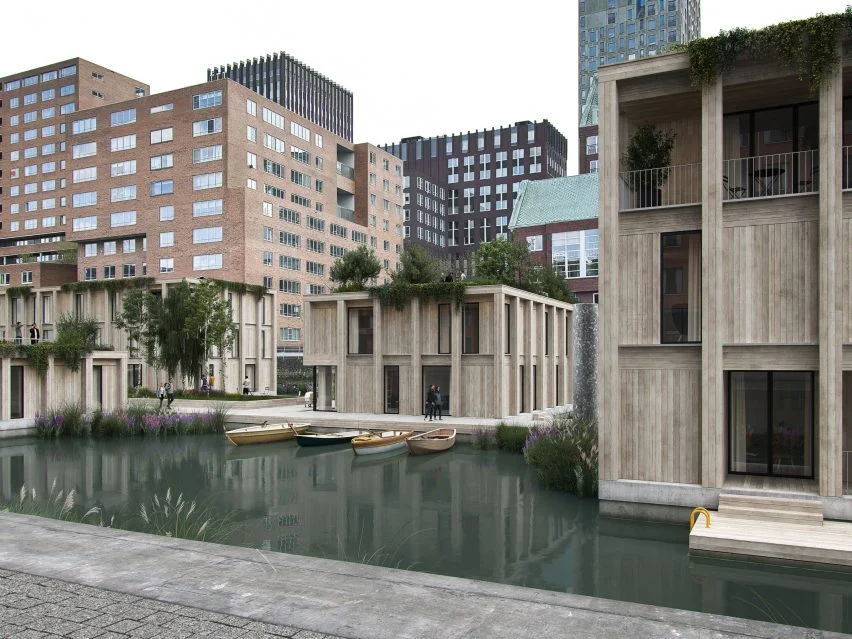
The site will be reportedly entirely accessible through boat and bicycle, aligning with Rotterdam’s existing cycling infrastructure and encouraging low-impact transportation.
Given the Netherlands’ acute shortage of buildable land and its goal of constructing one million new homes by 2030, floating communities such as this present a compelling solution. Unlike traditional land reclamation projects, which are expensive, environmentally invasive and irreversible, MAST’s design demonstrates a more sustainable and adaptable approach. The buildings, once they outlive their functional or financial viability in a particular location, can be relocated or repurposed elsewhere, thus reducing demolition waste and extending their useful life.
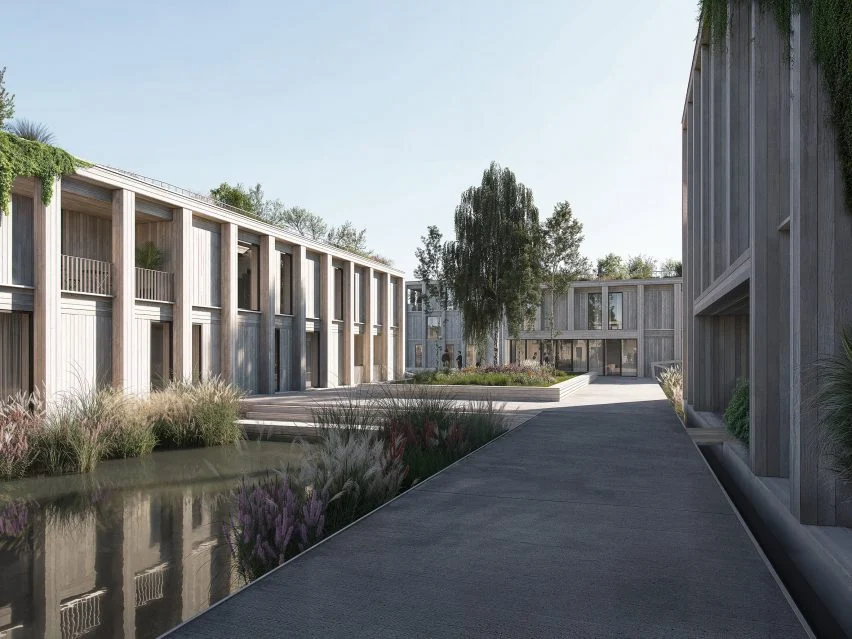
Public spaces, including floating walkways and green areas, will offer residents flexible zones for leisure and social engagement, while private balconies and rooftop gardens will preserve personal privacy and maintain unobstructed views for surrounding buildings.
Project details
Category: Housing, Marina, Commercial
Location: Rotterdam, Holland
Size: 12000m2
Client: Not disclosed
Timeline: 2024 ongoing
Renders credit: Slim Studio