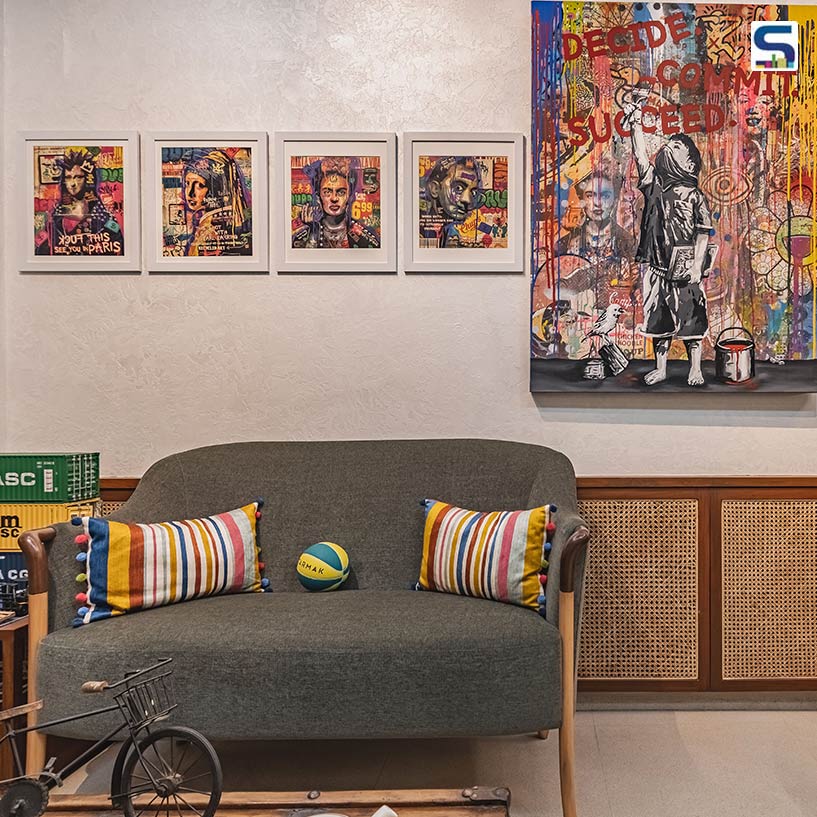
Located in the bustling heart of South Bombay, the Lotus House at Marine Lines Office defies the norms of a traditional corporate setting. Crafted by Shibani Mehta from Naksh Design Studio, this 250 sq.ft. workspace is a captivating departure from the ordinary, featuring vibrant artworks, ample natural light, suspended ceiling lights, and playful LEGO accessories. Shibani has shared detailed info about the project with SURFACES REPORTER SR). Read on:
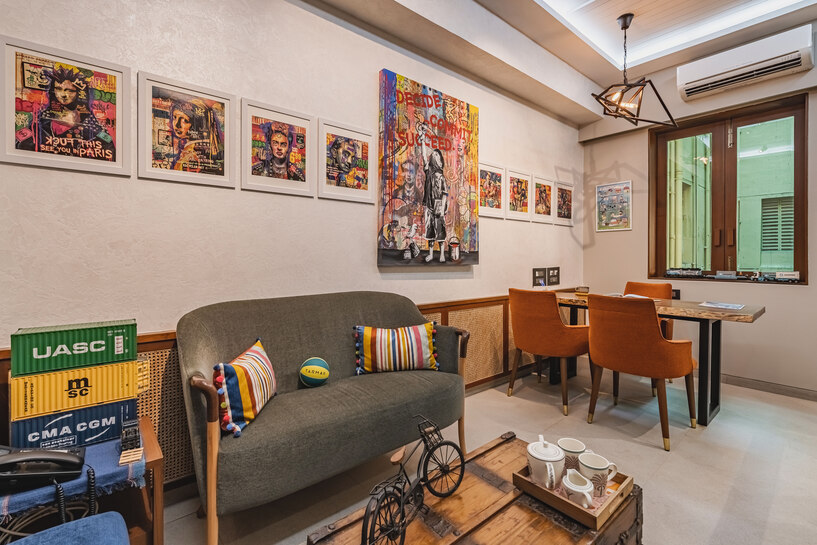
A Splash of Personality
The aim was to create a clean and functional space while infusing it with the client's vibrant personality.
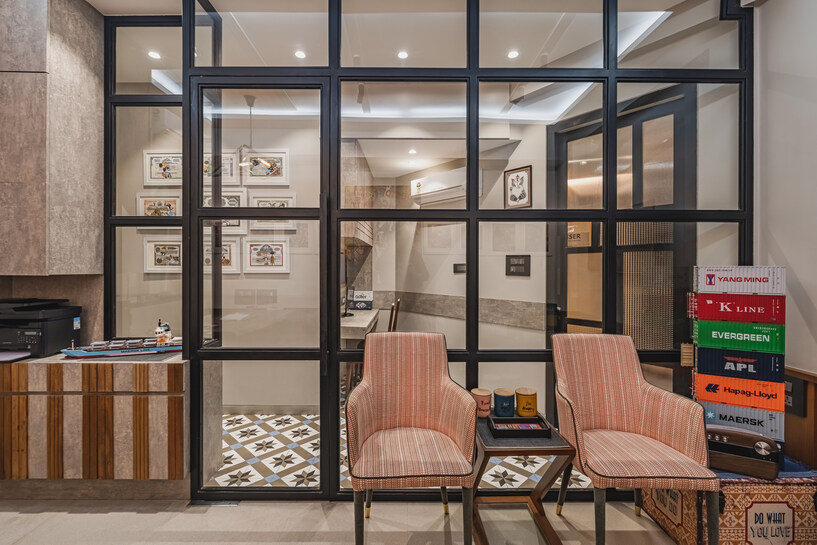 Moroccan-designed tiles, fluted and smoked glass, and textured laminates contribute to the warmth of the space, providing a canvas for a burst of colors and patterns.
Moroccan-designed tiles, fluted and smoked glass, and textured laminates contribute to the warmth of the space, providing a canvas for a burst of colors and patterns.
Balancing Professionalism and Playfulness
Striking a balance between professionalism and a playful aesthetic, the main entrance features simple textured glass with painted metal framing.
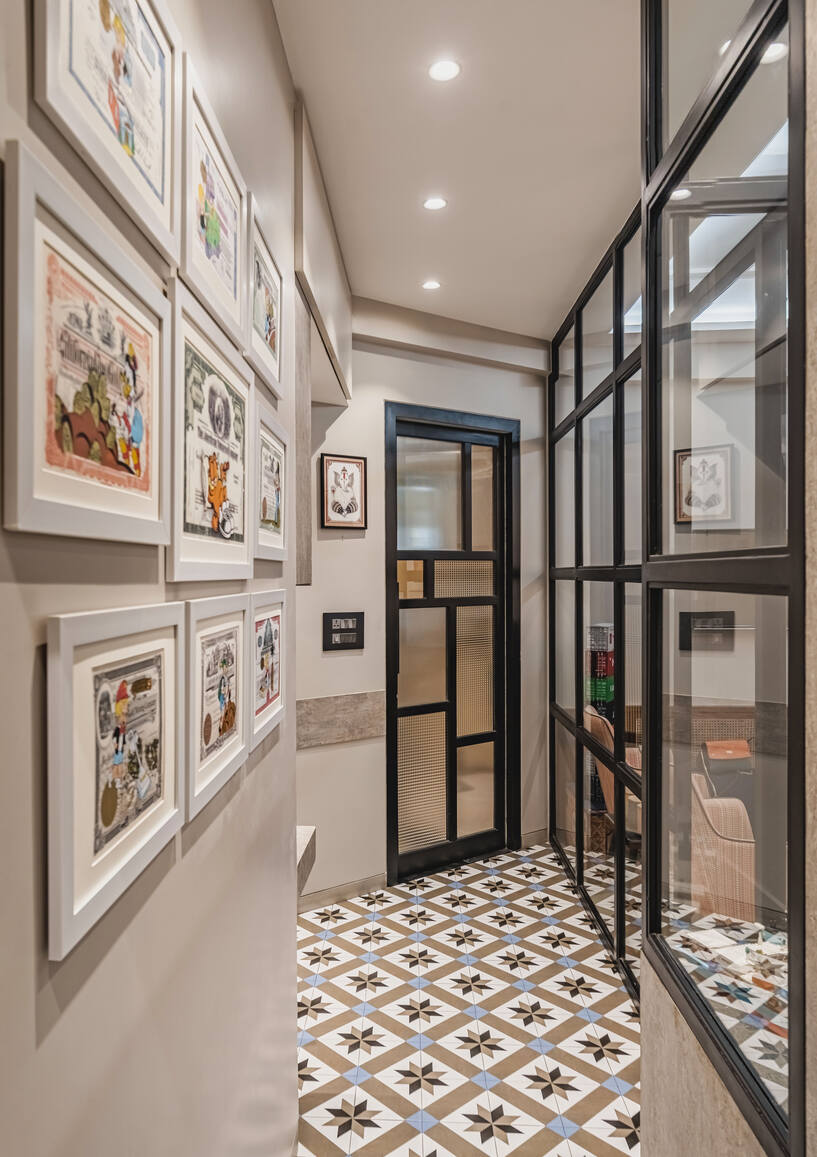 The flooring, adorned with Moroccan tiles, sets the tone for the rest of the office, leading to a small working desk with antique-shaped chairs and overhead storage finished with laminate.
The flooring, adorned with Moroccan tiles, sets the tone for the rest of the office, leading to a small working desk with antique-shaped chairs and overhead storage finished with laminate.
Creative Cabin Vibes
The cabin exudes creativity with bold colors, unique patterns, and playful elements. Funky frames and LEGO pieces serve as décor, while a raw wood table adds a rustic touch.
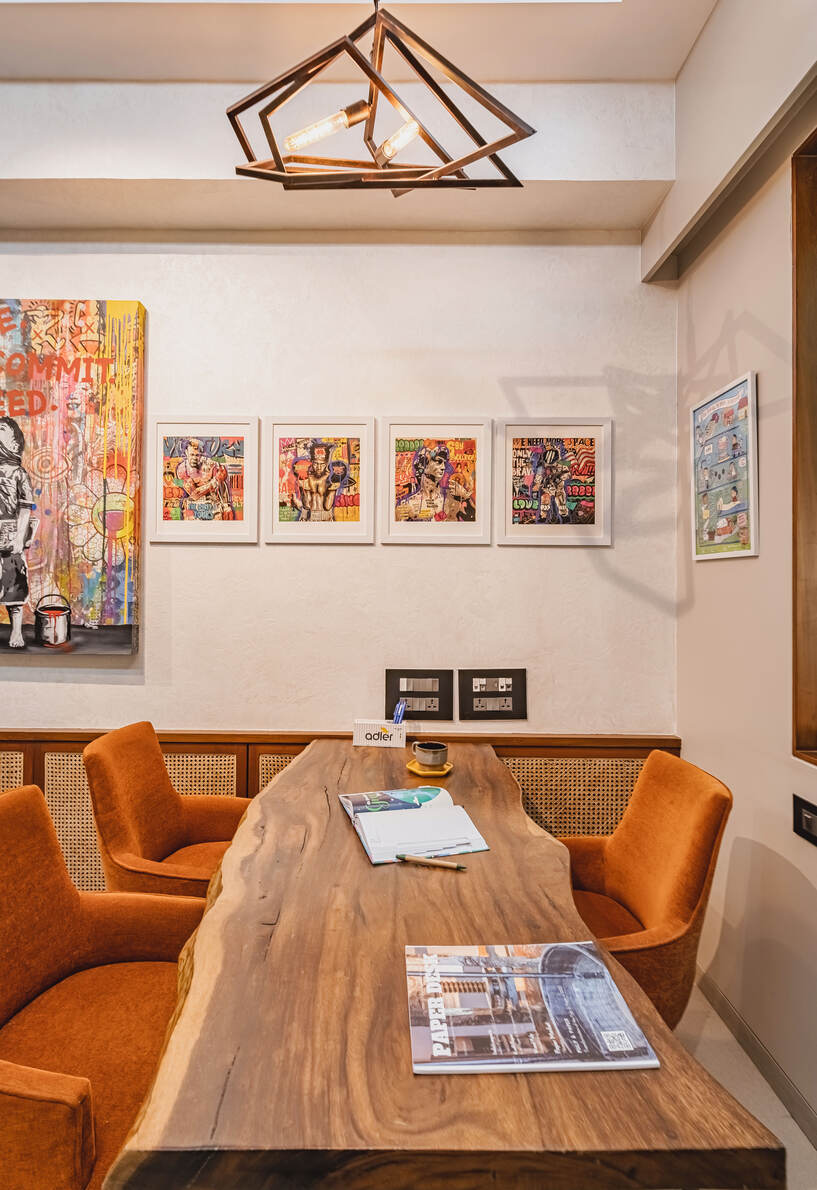 Textured paint on the walls and a minimal gypsum ceiling with cove lighting create depth and visual interest.
Textured paint on the walls and a minimal gypsum ceiling with cove lighting create depth and visual interest.
Colorful Accents and Eclectic Touches
Printed chairs in vibrant hues become focal points, injecting energy and liveliness into the space.
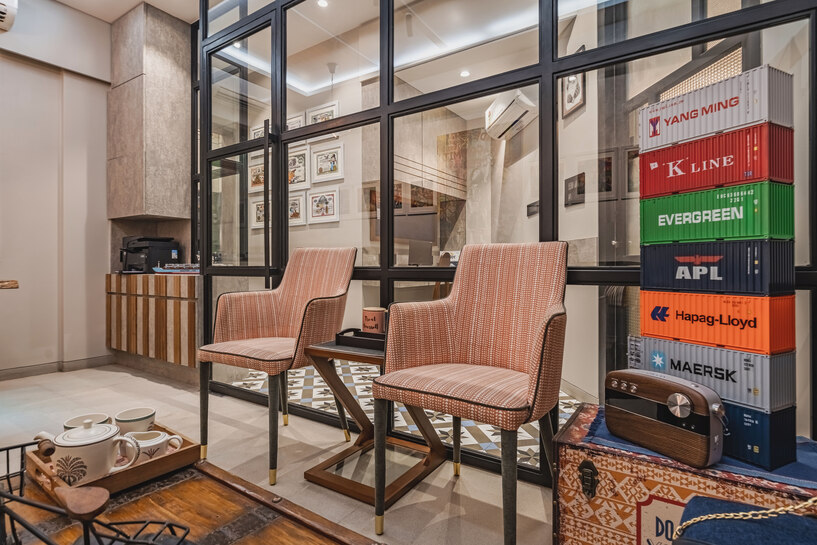 The use of a trunk as a center table adds a unique and eclectic touch while providing additional storage.
The use of a trunk as a center table adds a unique and eclectic touch while providing additional storage.
Efficient Pantry and Toilet Spaces
Efficiency takes center stage in the small pantry, where laminate-treated shutters and square dado tiles maximize storage. The toilet area, adorned with Moroccan tiles, showcases a rustic charm with mint green accents on the walls and a stylish round mirror above the washbasin.
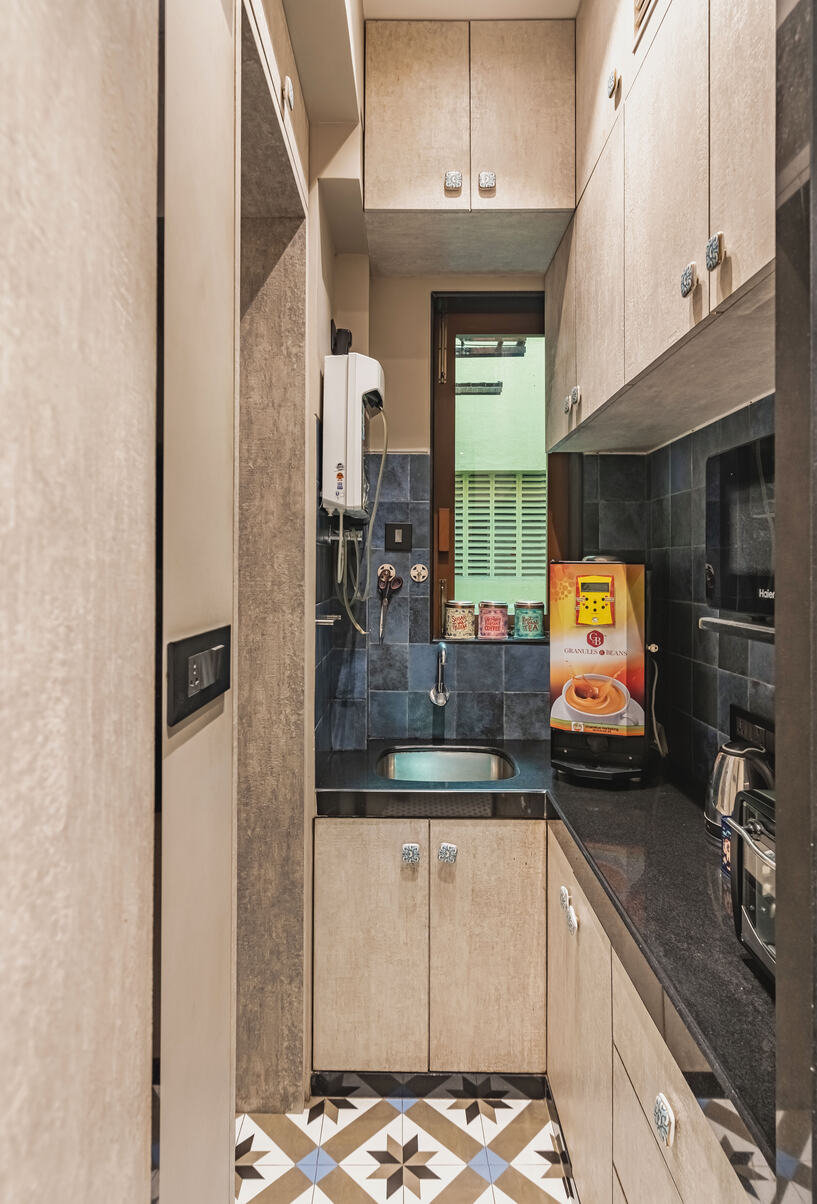 In every nook and cranny, the Lotus House at Marine Lines Office exemplifies a fusion of functionality and style. With an efficient use of space and a burst of creativity, this workspace becomes a testimony to Naksh Design Studio's innovative approach.
In every nook and cranny, the Lotus House at Marine Lines Office exemplifies a fusion of functionality and style. With an efficient use of space and a burst of creativity, this workspace becomes a testimony to Naksh Design Studio's innovative approach.
Project Details
Firm: Naksh Design Studio
Principal Designer: Shibani Mehta
Area: 250 sqft
Photo Credits: Nisheet Dodia
About the Firm
Naksh Design Studio is a full - service interior design firm in Mumbai renowned for creating bespoke living and working spaces that comfortably blend layout with lifestyle. The boutique studio boasts an all - women creative team, led by interior designer Shibani Mehta. Shibani set up the firm independently in 2002, after studying interior design at Sophia Polytechnic in Mumbai
 (1).jpg)
Keep Reading SURFACES REPORTER for more such stories