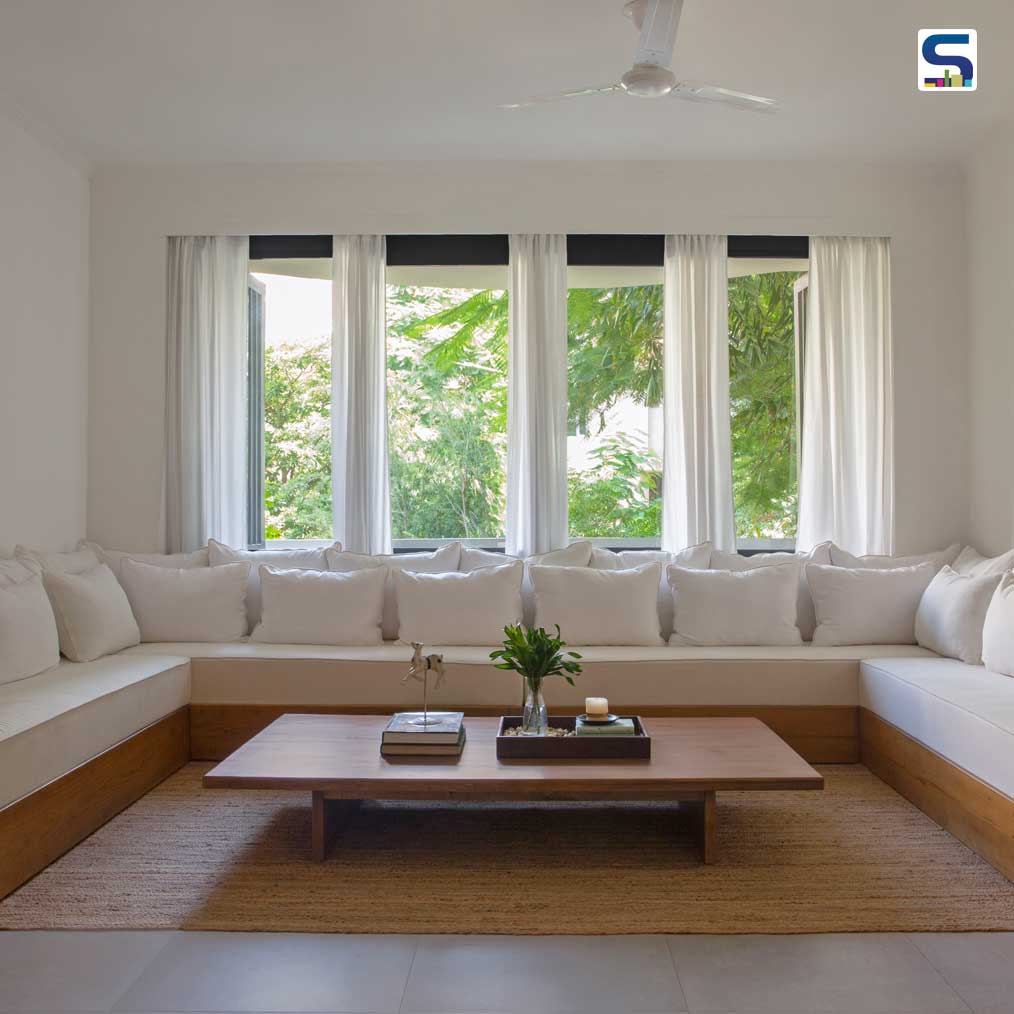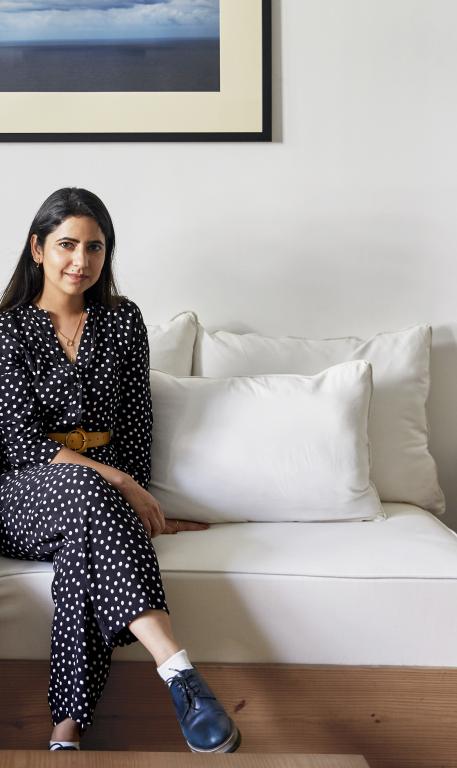
Decorating a Duplex is challenging, and it becomes trickier when the task is to combine two individual apartments to form a spacious duplex apartment. This is the case with this home in Greater Noida where the client was living on the first floor and had recently acquired the apartment above. The brief of the client to the designer Kirti Dodeja was to join the two 3-bedroom apartments with the terrace to create an expansive family home where they can host parties with guests, family, and friends” They further wanted it to be well-lit, minimal and elegant. SURFACES REPORTER (SR) asked the designer how she has realized this home, which is earthy minimalist in style, but awash with warmth and character.
Also Read: Subtle Wooden Textures Interwoven With Energizing Colours in This Co-Working Space in Noida | Studio Meraki
.jpg)
The lower floor of this apartment has common congregation areas such as a Formal living room, kitchen, dining and powder room. The upper floor is more intimate and has an informal living area, bar unit and bedrooms. The overall design language of the house can be called earthy minimal.
.jpg)
Internal Staircase Ideally Frames A Gallery Wall
An internal staircase constructed connects the upper apartment internally. It is an exhibit down the memory lane adorned with monochrome family photographs.
.jpg)
Abundant Natural Light in All Areas
The designer’s prime intention was to craft the home in a way that it receives abundant light in all pockets.
.jpg) “The front of the building has lush green trees and the view from the other side is of other buildings. We opened up the front, letting in natural light and designed the rear in a way that privacy was not compromised,” says Dodeja. For this, she added transparent glass on the front window while the rear end showcases textured fluted glass. An ample amount of natural light received adds depth to the minimal character.
“The front of the building has lush green trees and the view from the other side is of other buildings. We opened up the front, letting in natural light and designed the rear in a way that privacy was not compromised,” says Dodeja. For this, she added transparent glass on the front window while the rear end showcases textured fluted glass. An ample amount of natural light received adds depth to the minimal character.
.jpg)
Earthy Tones and Organic Textures
The use of jute, wood and linen offers an earthy and organic touch to the interiors.
.jpg) The fusion of a warm, neutral palette with hints of black and greenery makes the home look spectacular. The muted palette allows the interiors to dynamically adjust to changing occasions.
The fusion of a warm, neutral palette with hints of black and greenery makes the home look spectacular. The muted palette allows the interiors to dynamically adjust to changing occasions.
.jpg)
Informal Living Area
The upper floor contains an informal living area where white walls go nicely with the grey micro-topped flooring.
.jpg) The main highlight of this area is a 150 kg handcrafted metal center table.
The main highlight of this area is a 150 kg handcrafted metal center table.
Also Read: Shweta Kaw of Studio Meraki Designs A Spacious, Breezy and Day Lit 4 BHK Residence at Prateek Edifice in Noida
Master Bedroom
The main bedroom of the house is accentuated with locally sourced and restored antique furniture.
.jpg) The attached bathroom in this room features IPS walls and floor, and a bespoke basin positioned above a black metal tailor-made console.
The attached bathroom in this room features IPS walls and floor, and a bespoke basin positioned above a black metal tailor-made console.
.jpg)
Bold Black and Whites in The Guest Room
One of the guest rooms sways from the modest grounded aesthetics toward young, bold and elegant blacks and whites.
.jpg) “We call it the black metal room. Despite the abundant use of black metal in the room, it has a warm cosy ambience,” says Dodeja.
“We call it the black metal room. Despite the abundant use of black metal in the room, it has a warm cosy ambience,” says Dodeja.
Project Details
Principal Designer: Kirti Dodeja
Location: Greater Noida
Photo Credits: Amlanjyoti Bora
About the Architect
Kirti Dodeja is an Indian multi-disciplinary designer with experience in Interior Design, Branding and Product Design. “Design is simply the solution to a problem. I like performing brief psychoanalysis before beginning a project. I enjoy decoding what a client wants through questionnaires, conversations and interviews. It could be a residential project, an office space, a restaurant, or any unlabelled/ labelled space. With her undergraduate degree in design from Sir JJ School of Art, Mumbai, she is well adept at the sensibilities of the art world. Her sharp eye for details in design can be credited to her time studying, travelling and working in Europe, especially in Milan- Italy, where she did her Master's in Interior and Living Design. Europe was the perfect place for her to evolve as a design professional. She was also awarded a scholarship in an international design competition hosted by Domus Academy in Milan.

Keep reading SURFACES REPORTER for more such articles and stories.
Join us in SOCIAL MEDIA to stay updated
SR FACEBOOK | SR LINKEDIN | SR INSTAGRAM | SR YOUTUBE
Further, Subscribe to our magazine | Sign Up for the FREE Surfaces Reporter Magazine Newsletter
Also, check out Surfaces Reporter’s encouraging, exciting and educational WEBINARS here.
You may also like to read about:
ArcKala Design Studio Connected the Dots to Create This Dreamy Eclectic 2BHK Home in Noida
Anagram Architects Designs Artrovert- A Grey-Coloured Home/ Studio for Artist Anita Dube | Greater Noida
And more…