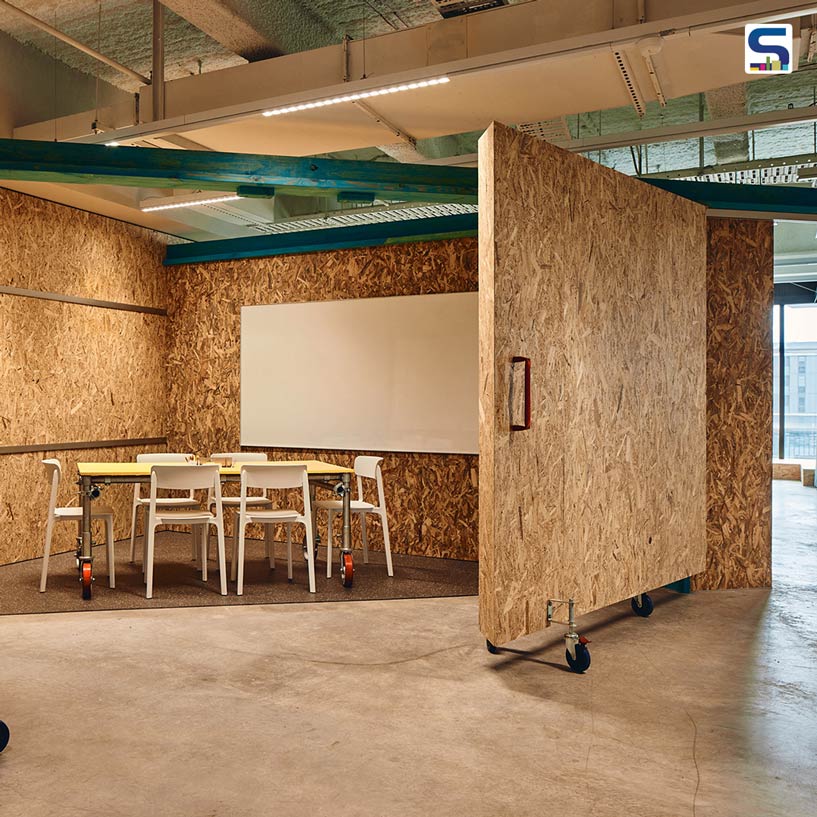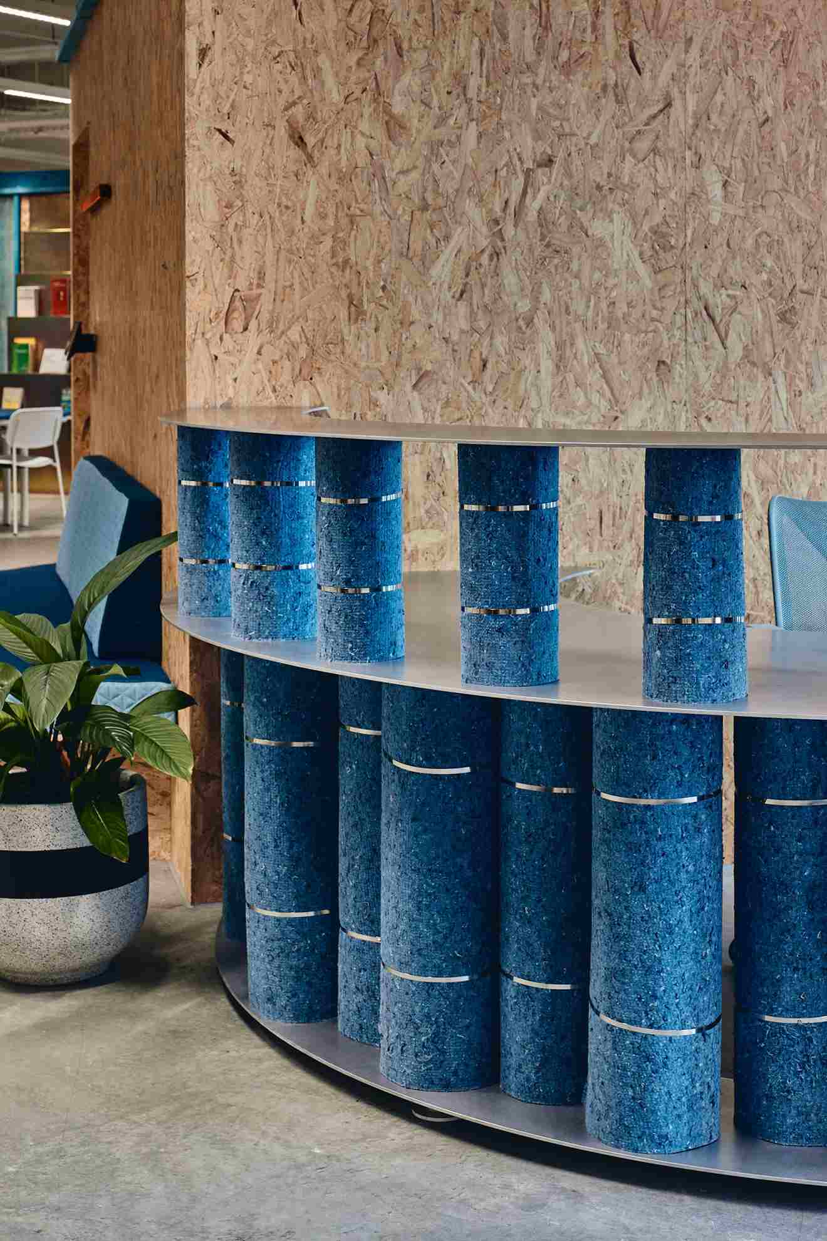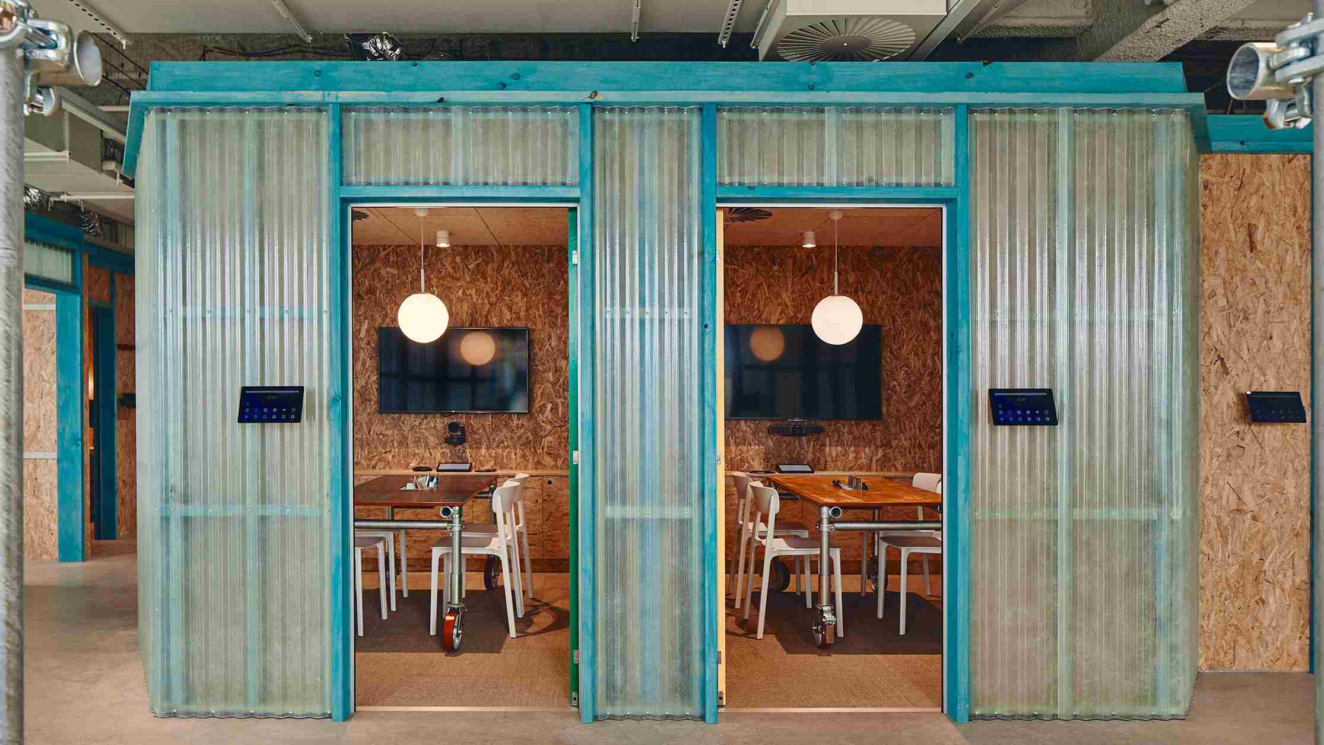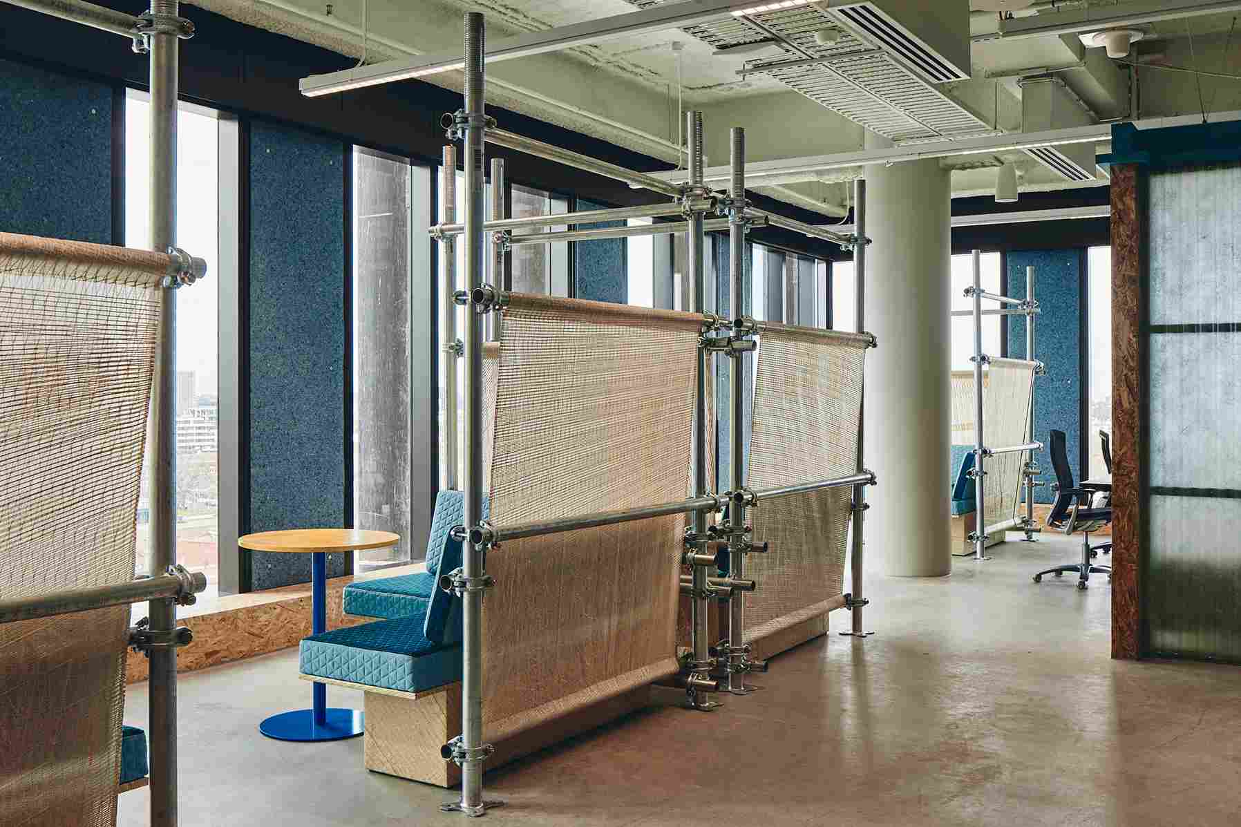
Melbourne-based Studio Edwards recently executed a workspace for creative agency Today Design, prioritizing sustainability through the use of recycled and off-the-shelf materials designed for future reuse. Situated on the 12th floor of a Collingwood office block in Melbourne, the Today Design Workspace boasts partition walls crafted from oriented strand board (OSB) and translucent corrugated fiberglass. The furniture incorporates scaffolding poles, timber boards and features sheets of recycled denim and sail cloth for enhanced acoustics. Here is a detailed report on SURFACES REPORTER (SR).

Denim is a recurring theme in the space, covering exposed concrete walls and forming a unique semi-circular reception desk.
The project has a disassembly-oriented design that aims to leave zero waste behind. The workspace eschews traditional finishes like plasterboard, laminate and medium-density fiberboard (MDF). According to the studio, flexibility is a pivotal aspect of the design, with spaces dedicated to individual focus work, collaboration and meetings that can be easily reconfigured. The majority of partition walls and tables are mounted on castors for effortless movement, and a track system facilitates flexible overhead lighting.

The workspace features two-tone project tables with integrated toolboxes for supplies and a large kitchen table with a continuous task-lighting channel, complemented by cast aluminum chairs.
The workspace’s intentionally non-linear layout follows a looping circulation route, encouraging interaction and collaboration among teams. To minimize material cutting, the design ensures that all partitions match standard material sheet sizes. Denim is a recurring theme in the space, covering exposed concrete walls and forming a unique semi-circular reception desk. The blue hue extends to timber beams, creating a vibrant contrast with the warm tones of OSB and sisal flooring. Custom-made quilted denim cushions provide casual seating on partition walls, designed for easy recycling.

Custom-made quilted denim cushions provide casual seating on partition walls, designed for easy recycling.
The workspace features two-tone project tables with integrated toolboxes for supplies and a large kitchen table with a continuous task-lighting channel, complemented by cast aluminum chairs. The design also incorporates a kitchen with a stainless steel worktop, a magazine library with a neochrome effect, and a flexible gallery and events space. Studio Edwards aims for Today Design Workspace to stand as a testament to sustainable design and collaborative ingenuity, thus fostering creativity in harmony with the environment.
Project details
Architect: Studio Edwards
Building contractor: McCormack
Services contractor: Aston Consulting
Structural engineer: FORM Engineers
Project management: Facilitate Corporation
Furniture fabrication: James McNab Design
Lighting: Sphera Lighting
Photographs: Peter Bennetts; courtesy: Studio Edwards