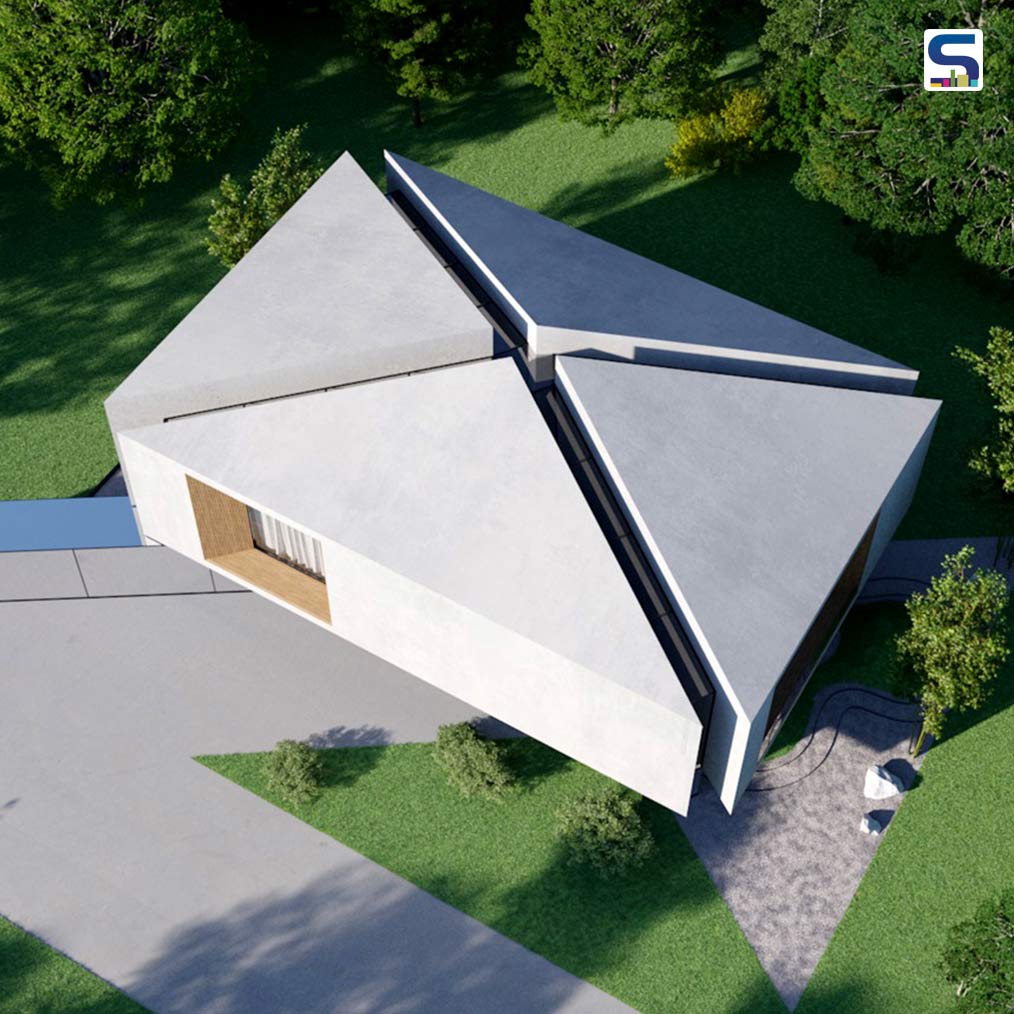
Integrated Field’s residential project, named The Broken Home, aims to reimagine the lifestyles and relationship dynamics of a Thai family in the modern Digital Age. This vision is translated into a minimalist, boxy architectural design, where the arrangement of interior components is tailored to suit the behaviours and routines of family members. Know more about it on SURFACES REPORTER (SR).
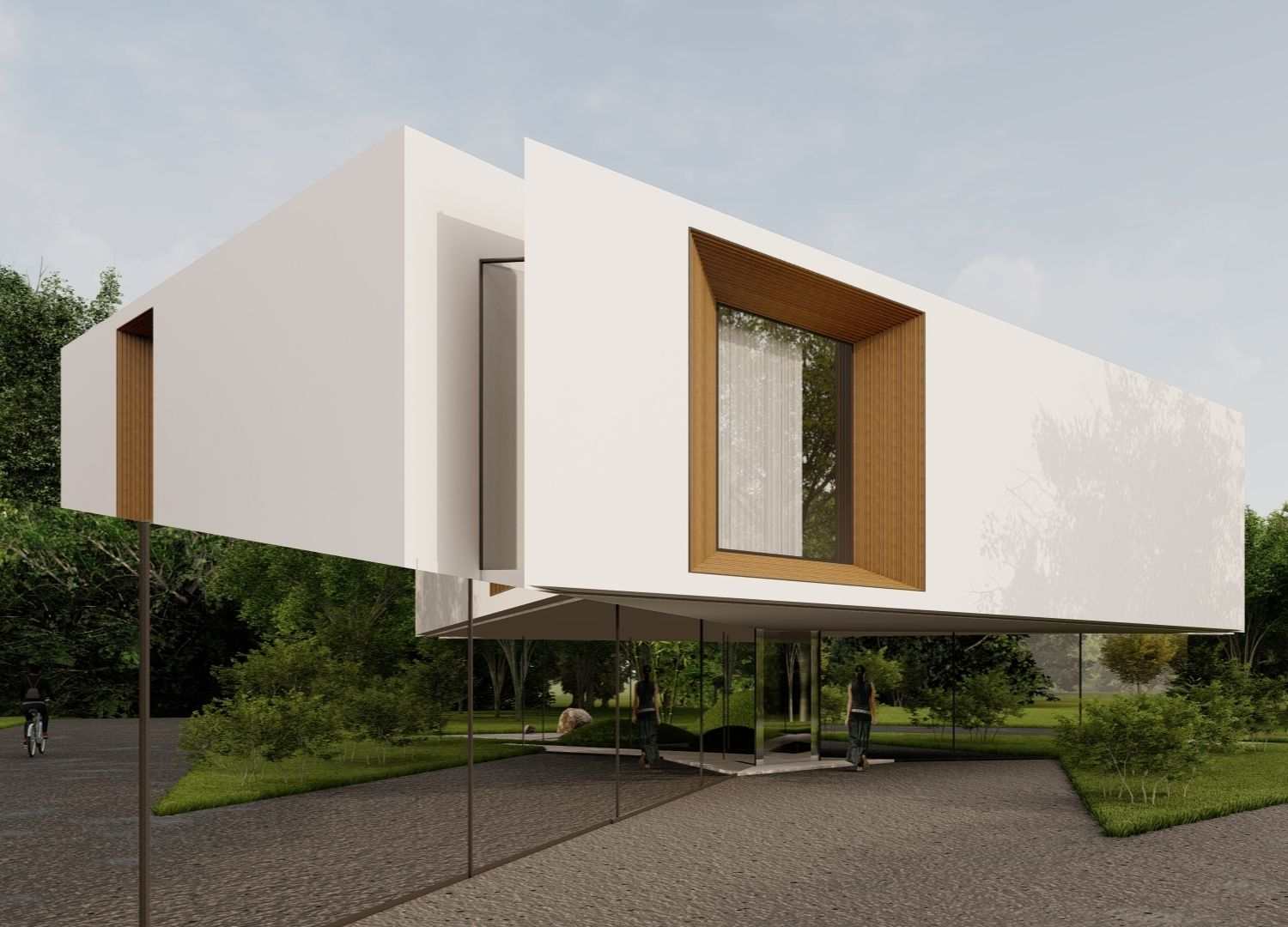
The Broken Home emphasizes the manipulation and organization of living spaces.
The project’s design is informed by several key insights. Statistics indicates that Thai individuals spend an average of three hours daily with their families, comprising only 12 per cent of their daily time. This has led to more distinct privacy boundaries and a shift in preferences for living spaces. Consequently, The Broken Home emphasizes the manipulation and organization of living spaces. Common areas have been significantly reduced from 40 per cent to 12 per cent, accommodating essential shared uses exclusively.
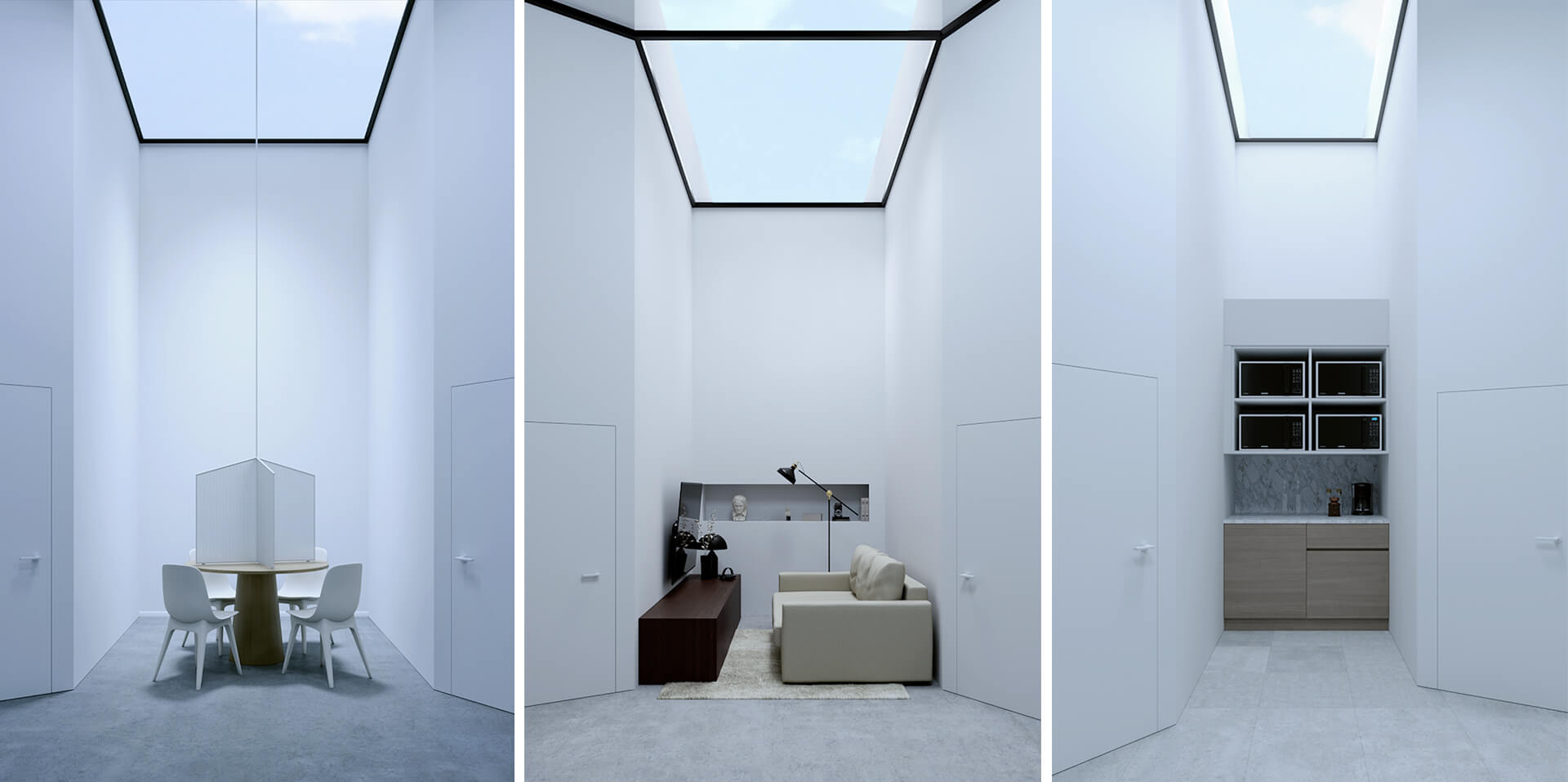
The project prioritizes private areas in terms of space and accessibility.
This approach is particularly evident in the entrance design, where a large gathering area has been replaced with a smaller transition space. This allows residents to access their private areas without physically encountering one another. Additionally, a special passage caters to the growing trend of online shopping and food delivery, while the dining table features pull-down partitions to respect individual privacy, addressing Thailand’s high mobile phone usage ranking. Within this conceptual architectural framework, the kitchen has been ingeniously designed to suit the urban Thai context. It features individual microwaves for each inhabitant, aligning with the prevalent use of food delivery services.
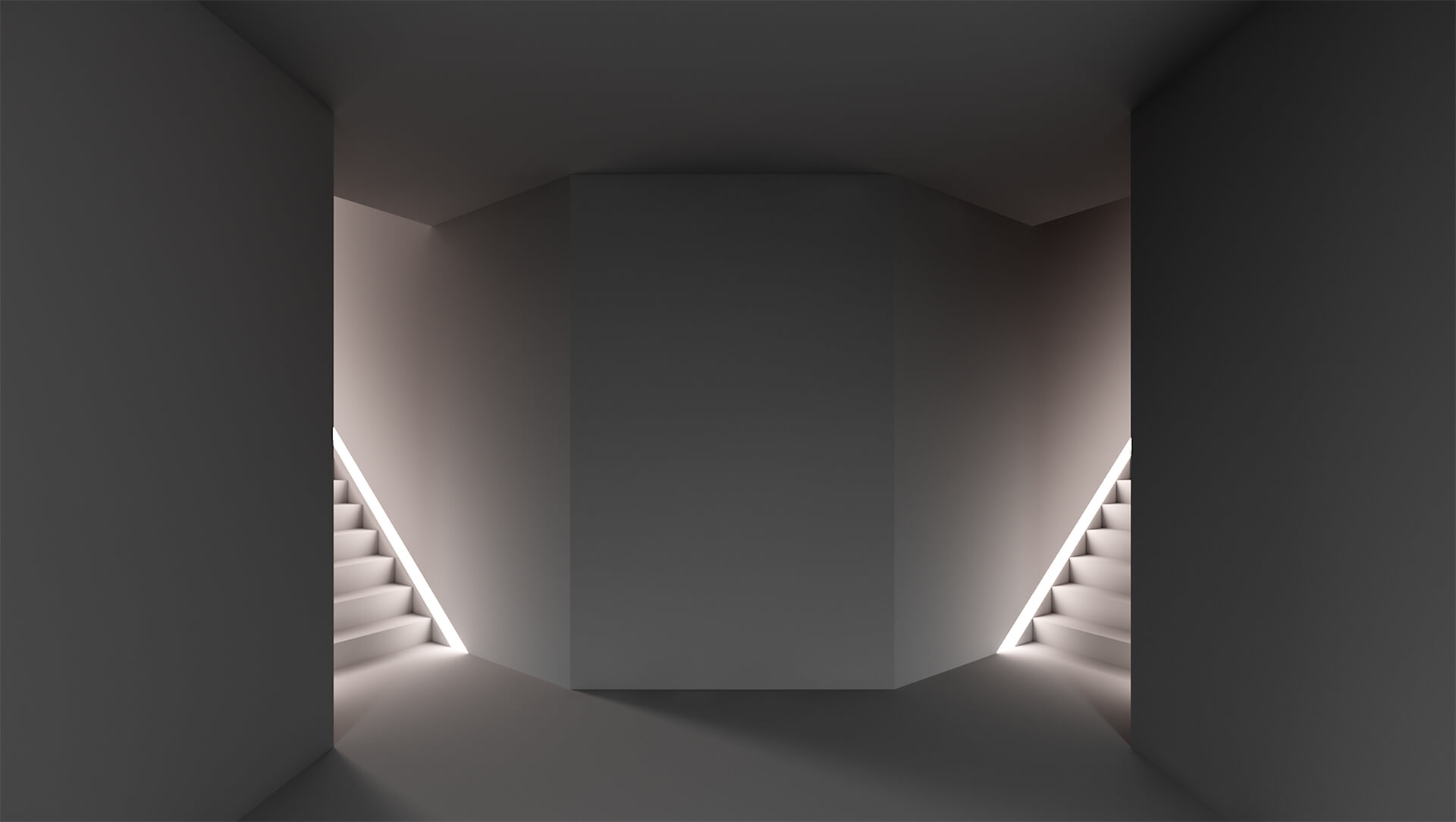
Each inhabitant can directly access their room upon entering via a personalized stairway.
The project prioritizes private areas in terms of space and accessibility. Each inhabitant can directly access their room upon entering via a personalized stairway. The layout creates a separate entrance for each resident, aligned with the X-shaped layout’s four axes. Quality family time can still occur in the common area, conveniently accessed through each person’s personal space. Based on over 18,000 tweets with #??????????? (translated as fed up with my parents), a substantial family hall has been transformed into a contemporary silo. This innovative adaptation addresses the need for privacy, particularly for children, without necessitating direct physical interaction with other family members.
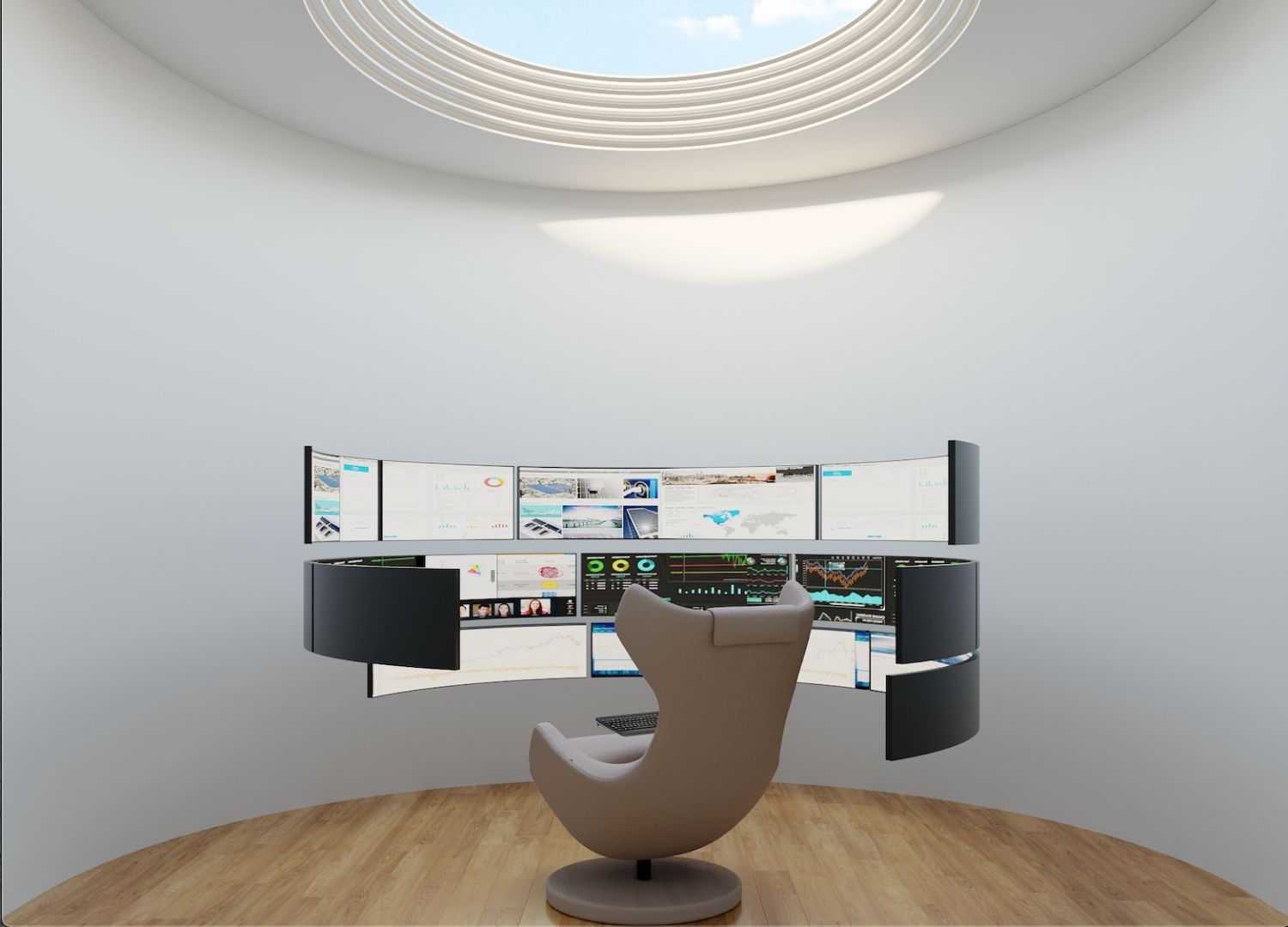
The father’s room accommodates intense working hours, featuring a skylight for natural light and LED lighting with adjustable brightness.
The design meticulously incorporates details that cater to each family member's privacy and lifestyle, a central focus of the residential concept. Bedroom design is resourceful, maximizing space utilization. Pull-out furnishings create multifunctional spaces suitable for diverse activities. Indirect lighting integrated into the walls, even in the children’s bedrooms, supports activities such as social media live streaming. Beyond spatial considerations, the project reflects cultural nuances. The father’s room accommodates intense working hours, featuring a skylight for natural light and LED lighting with adjustable brightness. This promotes seamless workflow and productivity. In contrast, the mother's space radiates warmth, catering to her activities such as at-home workouts and pet companionship.
Image credit: Integrated Field