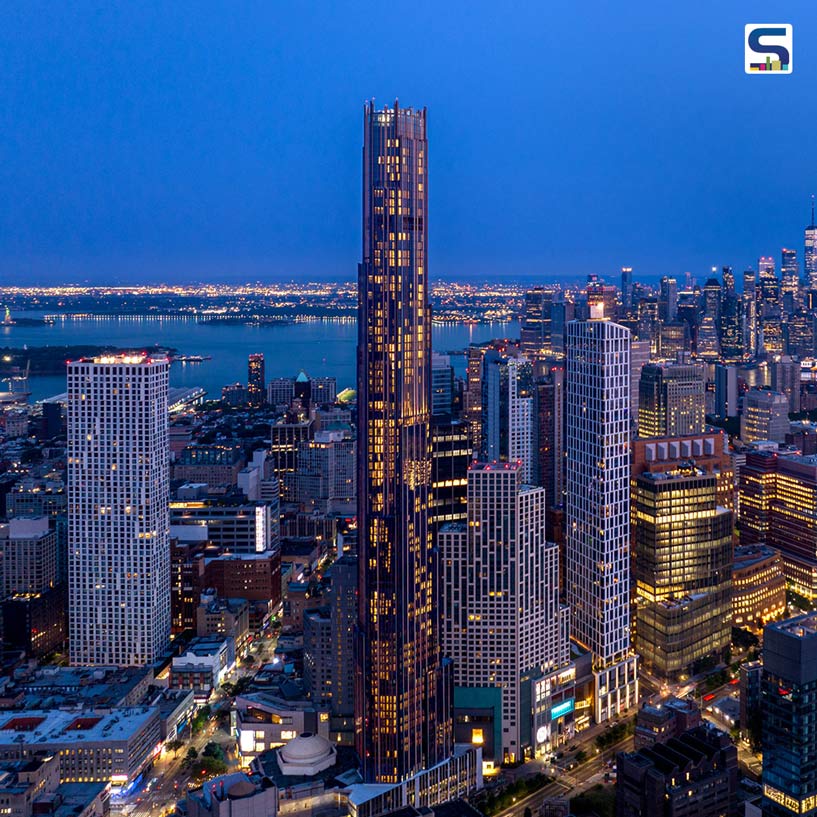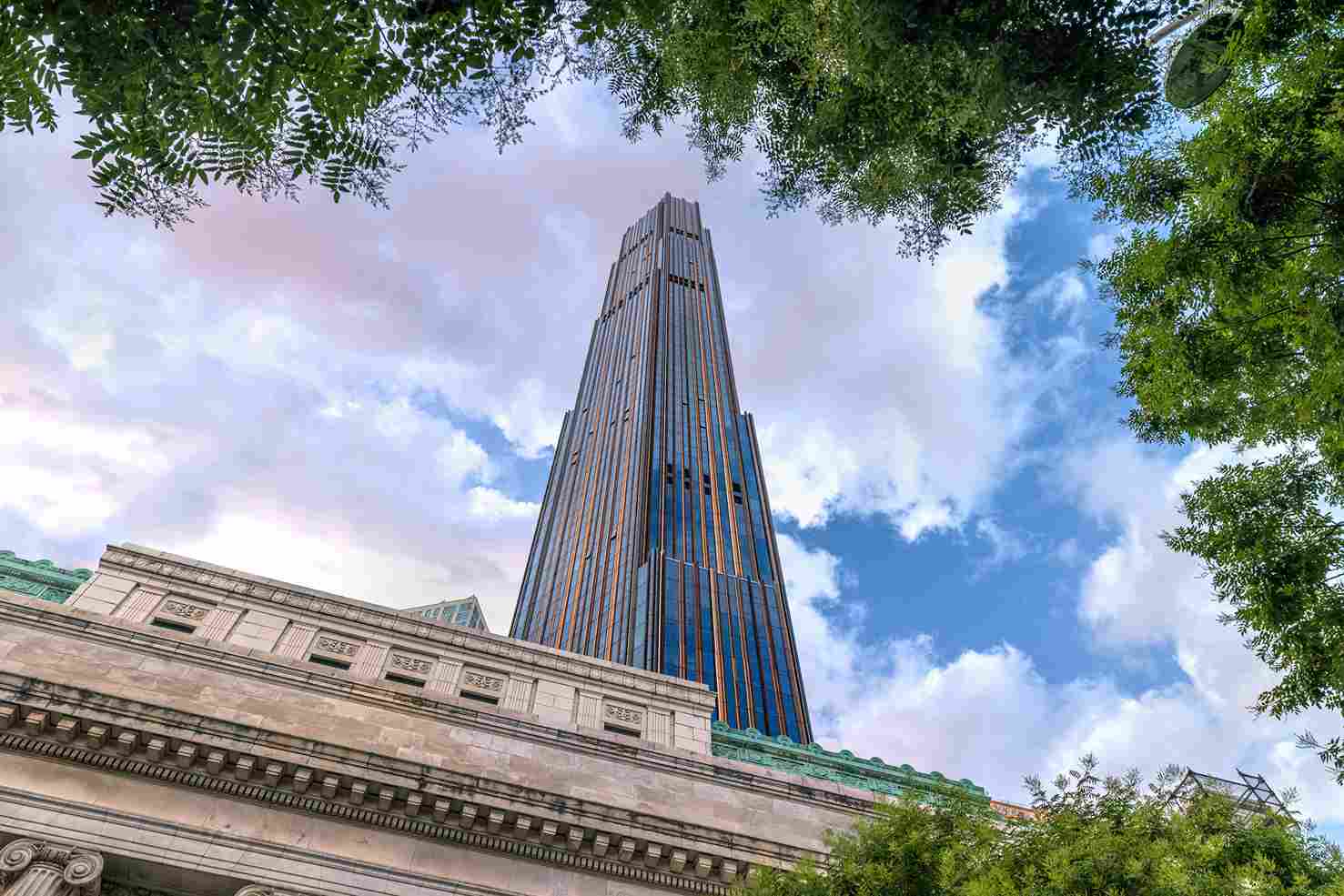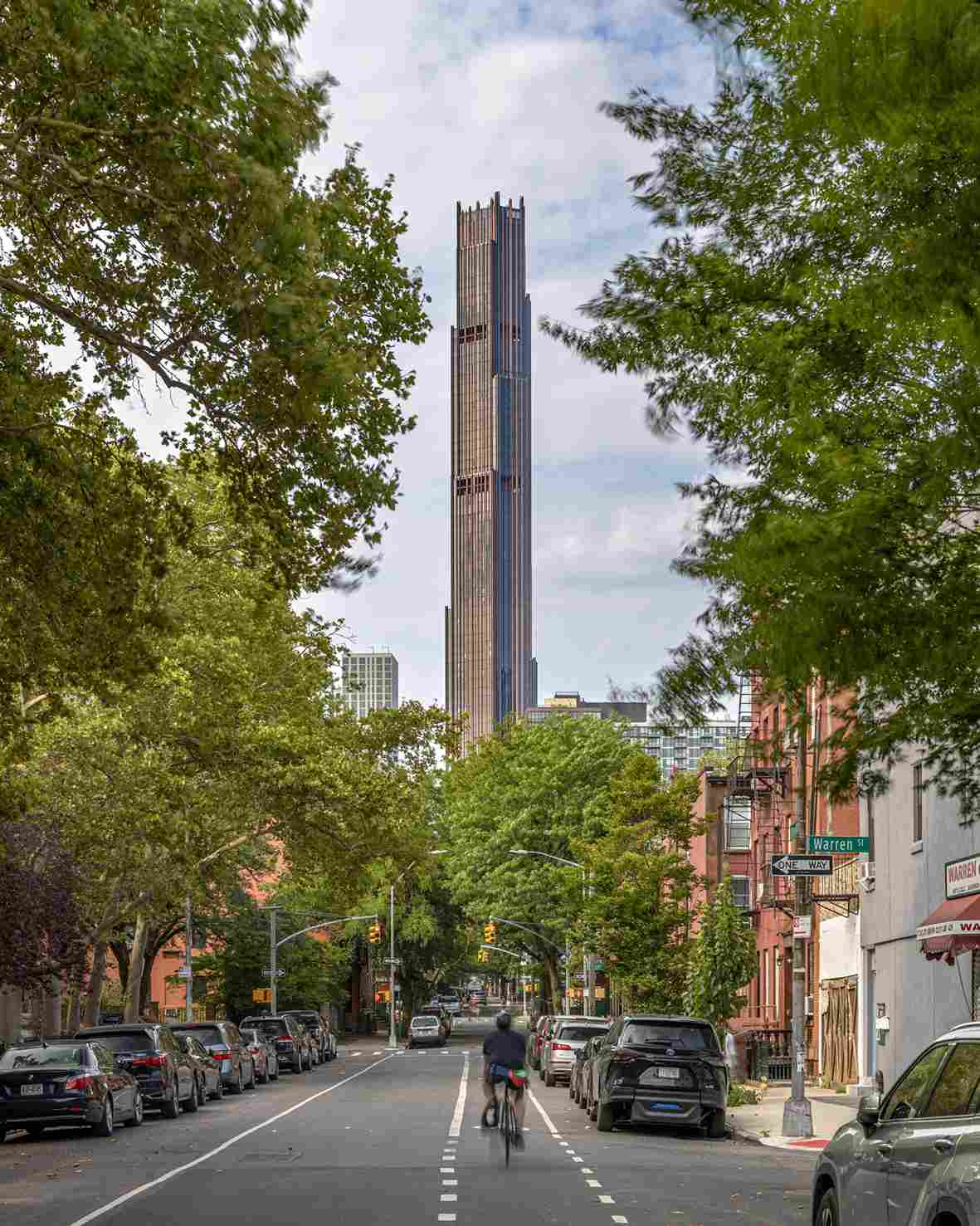
New York-based studio SHoP Architects has successfully unveiled the striking black and bronze facade of the Brooklyn Tower, an imposing supertall skyscraper that has claimed the title of the tallest building in the borough. With an impressive height of 93 storeys and 1,066ft (325m), this supertall skyscraper achieved its topping out milestone in March 2023. While the exterior’s intricate cladding has been recently completed, the tower’s distinctive design is now on full display. Here is a detailed report on SURFACES REPORTER (SR).

The skyscraper showcases blackened stainless panels that gracefully cascade from the tower’s pinnacle to its base.
The skyscraper showcases blackened stainless panels that gracefully cascade from the tower’s pinnacle to its base. The lower part of the tower integrates with the historic Dimes Savings Bank, which has been thoughtfully preserved and incorporated into the tower’s podium. Bronze and copper pilasters elegantly run along the entire length of the tower, lending definition and dimension to the captivating black facade. The façade’s strategic edge placements create a captivating staggered effect, ensuring that the building becomes an iconic fixture on the Brooklyn skyline.

This residential skyscraper boasts more than 500 residences and features retail spaces at its base.
This residential skyscraper boasts more than 500 residences and features retail spaces at its base. Its broader base is a response to the area’s winds, ensuring stability. The tower’s tapering design draws attention towards its smaller peaks, and the base is adorned with white marble that pays homage to the art deco bank, gradually transitioning to darker shades as it ascends.
_11zon.jpg)
The tower’s tapering design draws attention towards its smaller peaks, and the base is adorned with white marble that pays homage to the art deco bank, gradually transitioning to darker shades as it ascends.
The Brooklyn Tower incorporates several wind floors throughout its structure, allowing strong gusts to flow without disturbing the building’s stability. Reportedly, one of these wind floors has been transformed into the world’s highest basketball court. Additionally, the tower’s unique form and colouring have drawn comparisons to Sauron’s Dark Fortress, a tower from Peter Jackson’s cinematic adaptation of the Lord of the Rings novels, by some city residents.
Inside the tower, the art deco style of the Dimes Saving Bank has been seamlessly extended to various public spaces, including the meticulously designed lobby by Krista Ninivaggi. The interior design of most of the residences has been undertaken by local interior firm Gachot Studios. The tower provides multiple entry points, including a street-level entrance and access through the renovated bank, now a vibrant retail and pedestrian space.
Image credit: Max Touhey