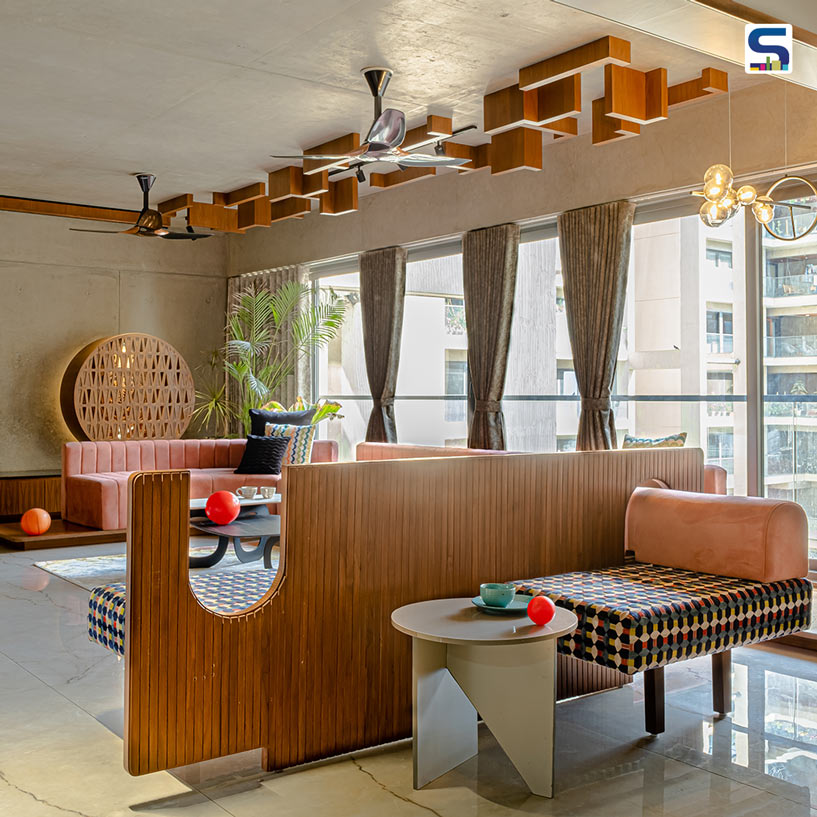
This residence from Gujarat, designed by 'Architects at Work', is an exemplary demonstration of their creativity with exposed concrete ceilings. The designers say,” The idea behind the ceiling was that every time you see it would make you think of hundreds and thousands of times, different ideas and strike new things, which opens the creative flow ultimately.” SURFACES REPORTER (SR) has been provided with details of the project from the design team. Have a glance!
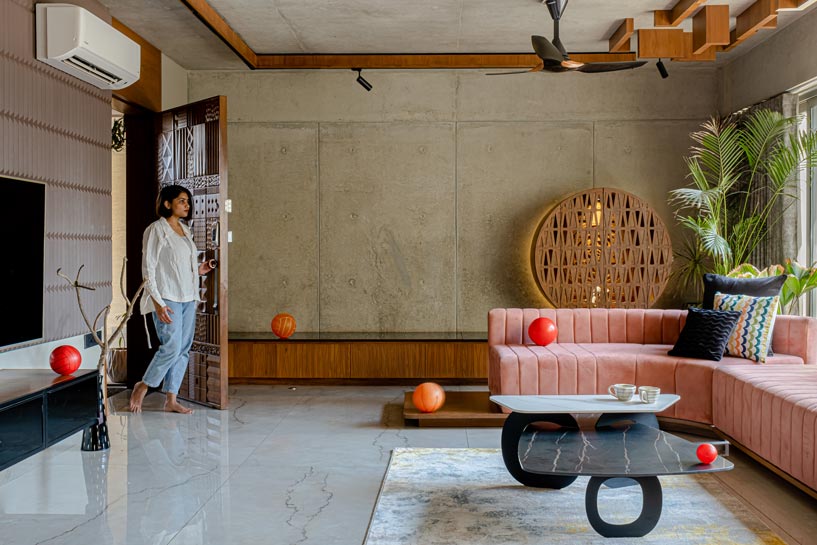
The concept of a home is unique for each person, despite the same underlying core emotion. Crafting an ideal house requires an in-depth understanding of an individual's past, present and future needs. Such knowledge permits a physical embodiment of happiness, belongingness and comfort which characterizes the perfect home.
Dubbed “Anutham”, the residence embodies the essential elements of accessibility, which necessitated minimal briefing and approach. The decision to highlight the exposed concrete ceiling enabled its individualistic and material qualities to be appreciated.
Beauty of brutalism
The designers have incorporated geometry in creative ways to provide a playful yet brutal atmosphere.
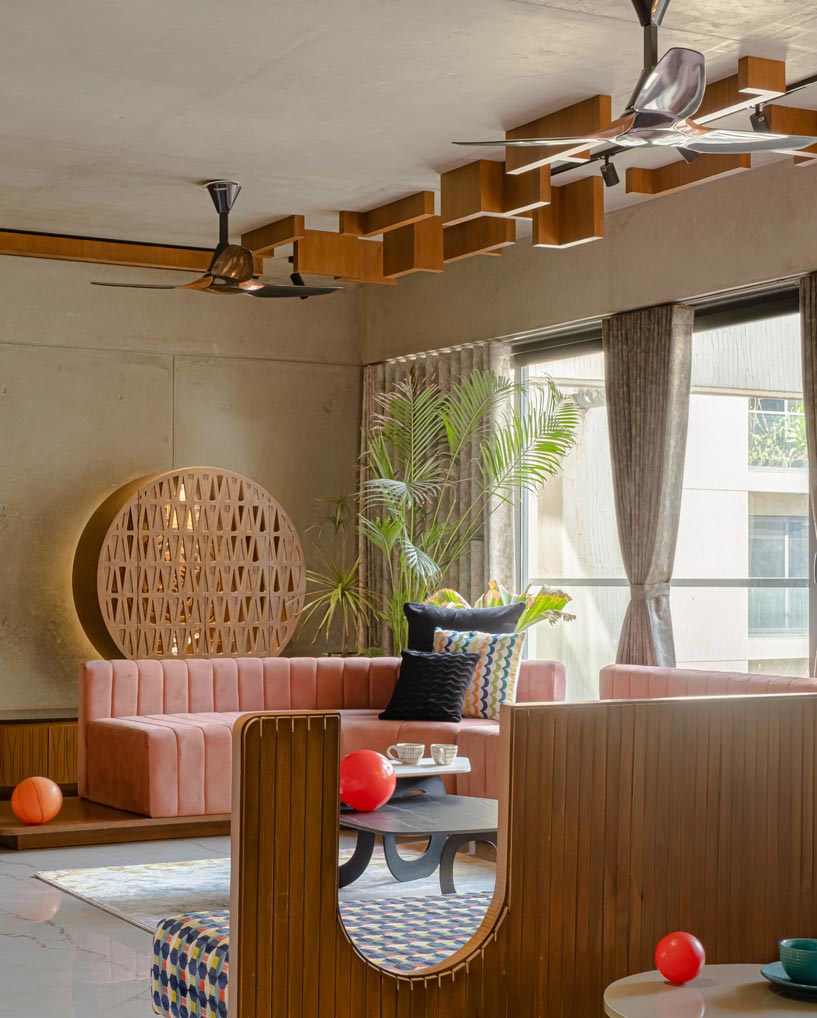 Every corner of the house is characterised by this approach, from the exposed walls and coloured furniture in the living room to the key element – the ceiling. Ultimately, this results in an intangible sense of 'homely' comfort.
Every corner of the house is characterised by this approach, from the exposed walls and coloured furniture in the living room to the key element – the ceiling. Ultimately, this results in an intangible sense of 'homely' comfort.
Living and dining area
The living area and dining area sets a thin line of functionality. Adding, “The plants in the living room add to the idea making it soother and calmer, moreover making it all better.”
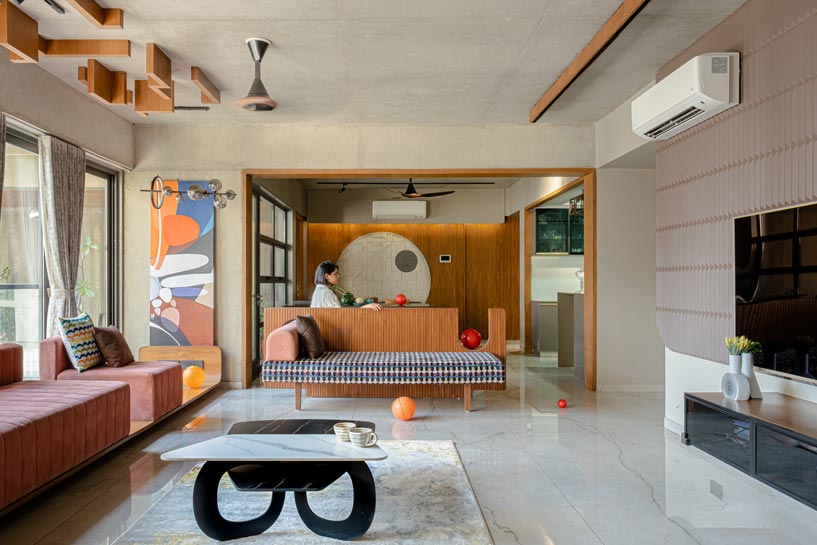 Also, the backdrop in the dining area seems to be a continuous partition, designed to merge the bedroom door to have the dining area's continuity.
Also, the backdrop in the dining area seems to be a continuous partition, designed to merge the bedroom door to have the dining area's continuity.
Monochrome art harmonises with vibrant furniture
The subtlety of the furniture's play of colour, combined with the monochrome art, adds to the ambience. By contrasting peach and blue palette with walnut and a range of wooden and metallic textures, this brutalist space has been transformed into an energizing setting of simple playfulness.
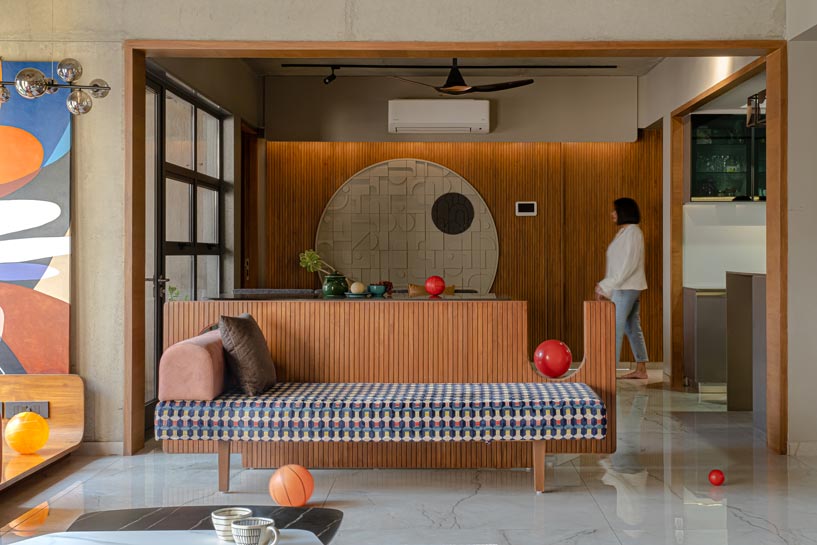 “Platforms with varying heights are designed to create playfulness in the spaces”, said the designers. Altogether, the design follows a minimalistic as well as a seek approach.
“Platforms with varying heights are designed to create playfulness in the spaces”, said the designers. Altogether, the design follows a minimalistic as well as a seek approach.
The blend of wood and concrete across the rooms reveals a synergy between the materials' singularity and impact on functional spaces. Together, they create an atmosphere that is strongly visually and sensually impacting.
Project Details
Project: Anutham
Architecture Firm: Architects at Work
Architect: Ar. Shweta Pandya , Ar.Krishna Patel
Location: Ahmedabad, Gujarat India.
Carpet area: 1800sqft
Photography: Bhagat Odedra
This Gujarat Home Depicts The Fusion of Brutalist Architecture and Indian Design | tHE gRID Architects
Brick and Exposed Concrete Creates A Warm, Sustainable and Homely Family Nest in Gujarat | Aangan Architects | Samruddhi
This Architect Designs A Budget Green Home in Kalavad, Gujarat That Does Not Need ACs | Maulik Lodhia Architects
and more...