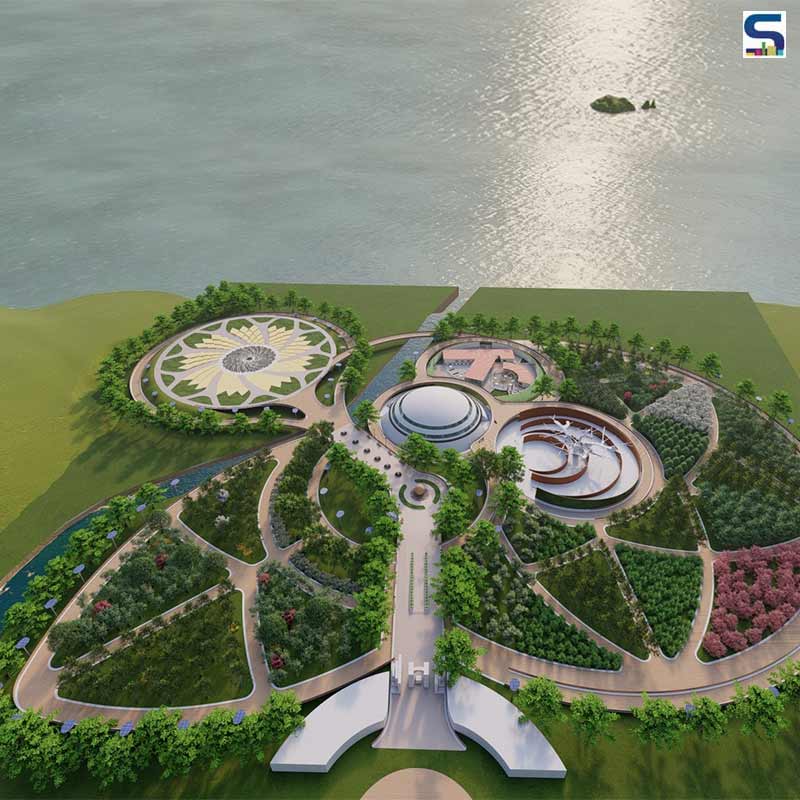
For the third time in the past three years, the Central Public Works Department (CPWD) has reportedly invited fresh applications from Indian architects and architectural consultants yet again for the construction of an iconic structure at the proposed Nav Bharat Udyan (New India Garden) as a part of the Central Vista project.
The first applications had been invited by the agency under the housing and urban affairs ministry in November 2020 from individuals, students, architects and architectural firms. Later in 2021, applications were again invited. However, both times the expectations weren’t met. This year, the applications have been invited only from architects and architectural firms with a minimum experience of working with CPWD or any other government entities on similar projects.
Reports suggest, the architect or architectural firm will be providing consultancy services. The proposed timeline for completing the project according to the CPWD is 2024. The structure is expected to be on the central axis of the Vista, which starts from the Rashtrapati Bhavan and culminates at India Gate. Spread across 25 acre, the Nav Bharat Udyan will be open to the public and will have infotainment facilities such as Sphere of Unity, Milestones Walkway, Journey of India, tech dome and an open-air theatre.
Image credit: CPWD