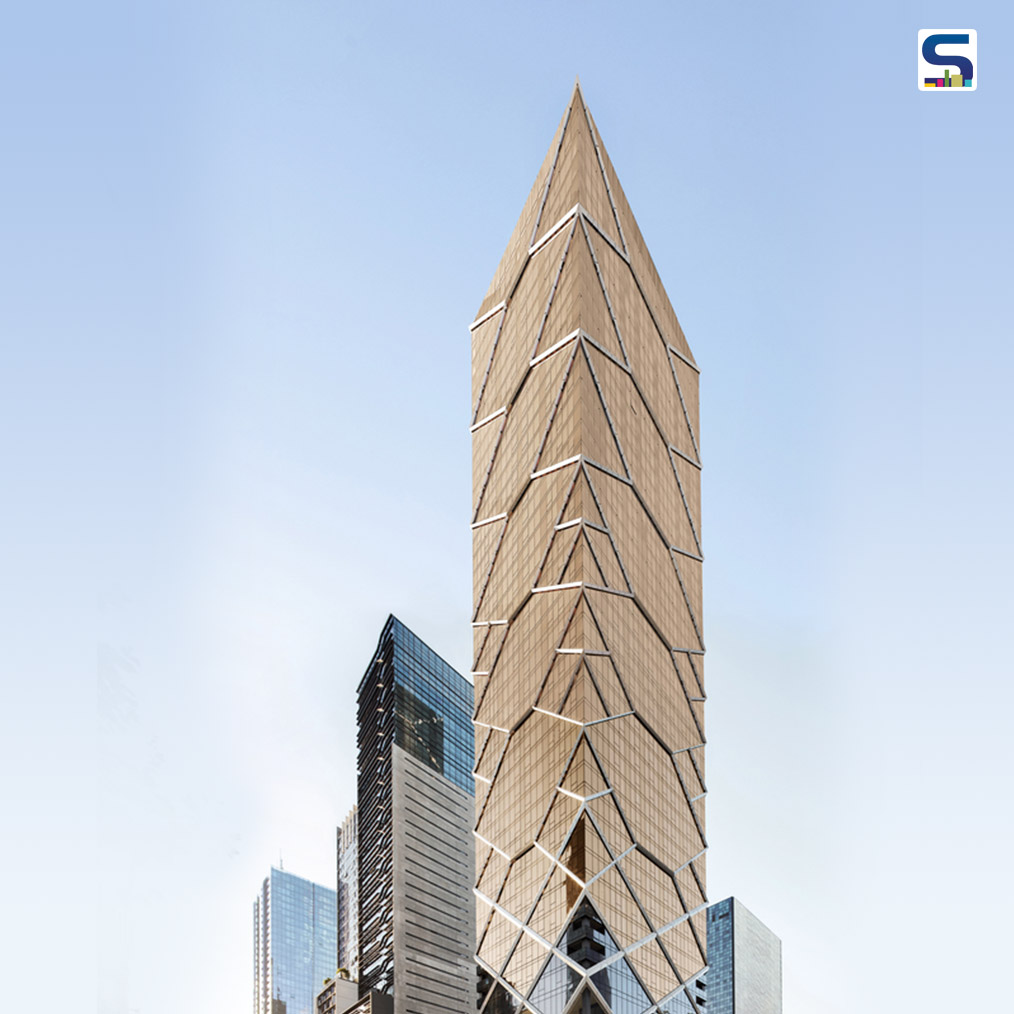
Designed for metropolitan living in Melbourne, Australia, this $200 million residential building designed by Fender Katsalidis Architects features an elegant Celtic-inspired diagonal grid façade. The other enchanting factor of this structure is that it contains Australia’s first elevated indoor forest complete with refined terrazzo pavers and outdoor seating zones. Read more about the project below at SURFACES REPORTER (SR):
Also Read: 158M Tall SOMs Commercial Bank Headquarters in Shenzhen Is Distinguished By Its Breathtaking Diagrid Facade | China
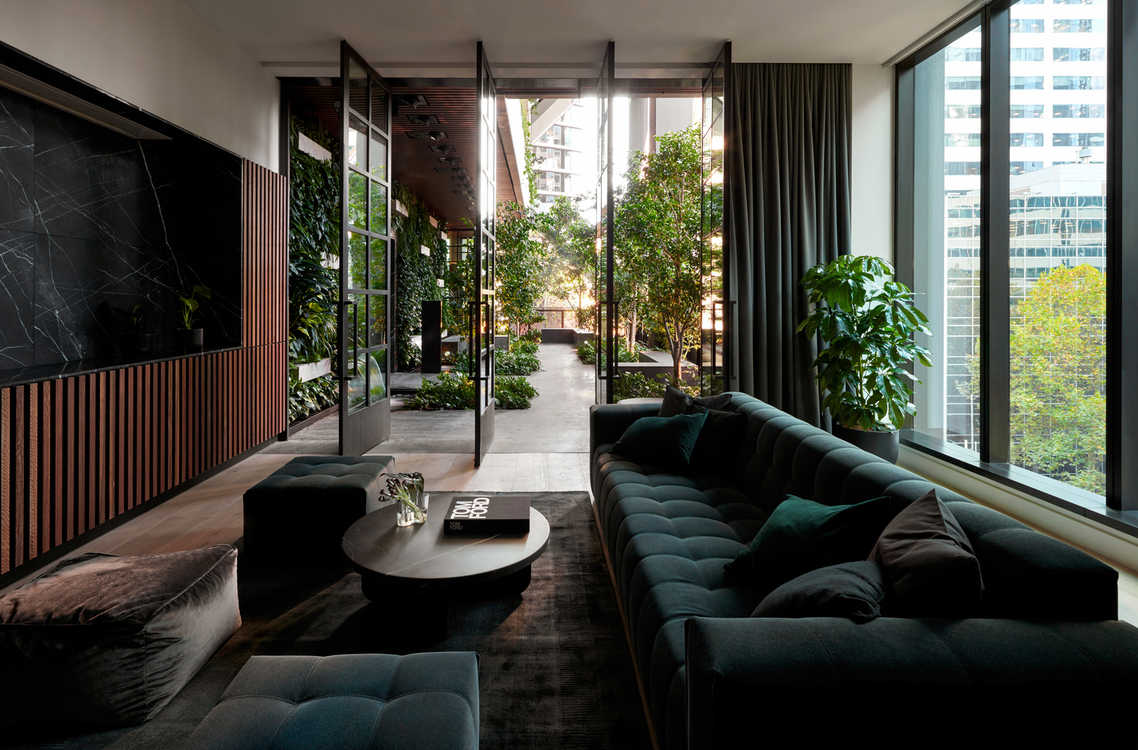 The 48-story tower in Melbourne’s CBD, Paragon consists of a three-level ‘urban forest’ comprising a number of leafy canopies, mature trees, climbing gardens, and grassy spaces.
The 48-story tower in Melbourne’s CBD, Paragon consists of a three-level ‘urban forest’ comprising a number of leafy canopies, mature trees, climbing gardens, and grassy spaces.
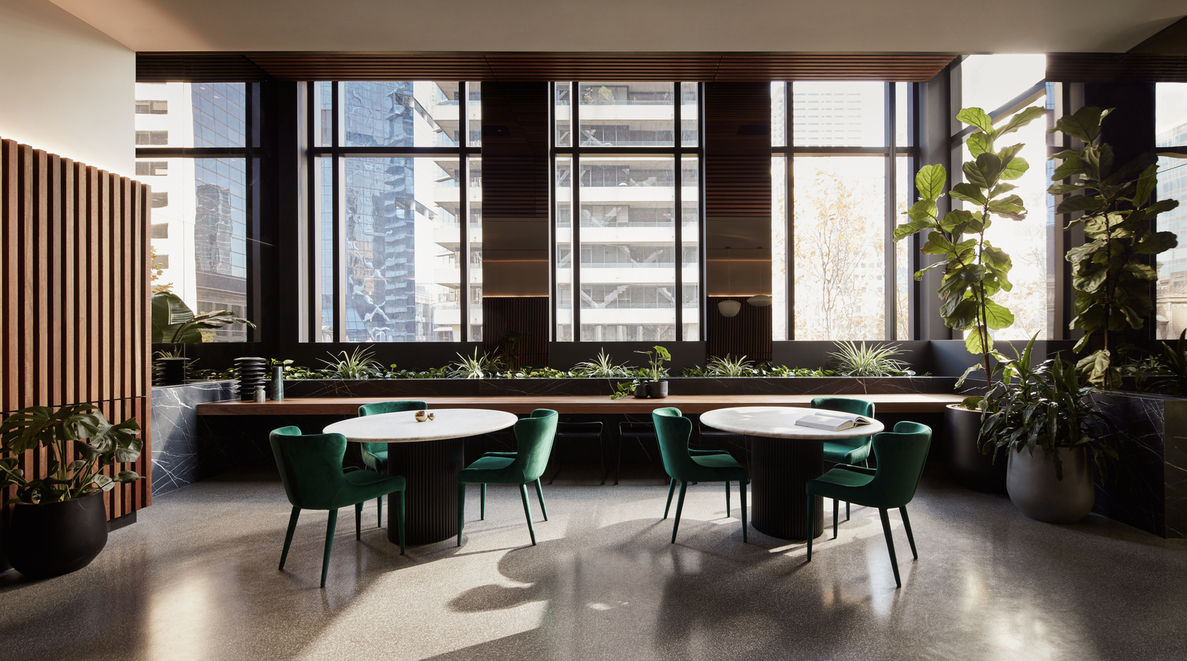 Though it reaches 48 levels, it has an intentionally small-scale residential density. The original plan of 280 apartments was reduced to 227 to allow for a maximum of 6 apartments per floor. This is done to offer an abundance of natural light and amazing corner vistas on each floor.
Though it reaches 48 levels, it has an intentionally small-scale residential density. The original plan of 280 apartments was reduced to 227 to allow for a maximum of 6 apartments per floor. This is done to offer an abundance of natural light and amazing corner vistas on each floor.
The Heritage Façade
The building was previously the home to the former Melbourne’s Celtic Club ( 1876 )delightfully protects, restores, and celebrates the old heritage façade. The glass pane rising above the traditional building elegantly demonstrates a Celtic-inspired diagonal grid surface pattern on its facade.
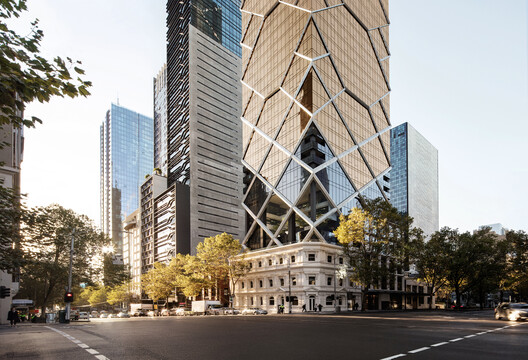 While adjacent to the heritage façade at a lower level, a normal grid echoes the traditional architecture, but in a minimal more orthogonal manner.
While adjacent to the heritage façade at a lower level, a normal grid echoes the traditional architecture, but in a minimal more orthogonal manner.
A Connection With Nature
The design of Paragon also meets post-pandemic living requirements through its low density, with a ‘maximum of six residences per level, access to nature within the building and two levels of amenity.’
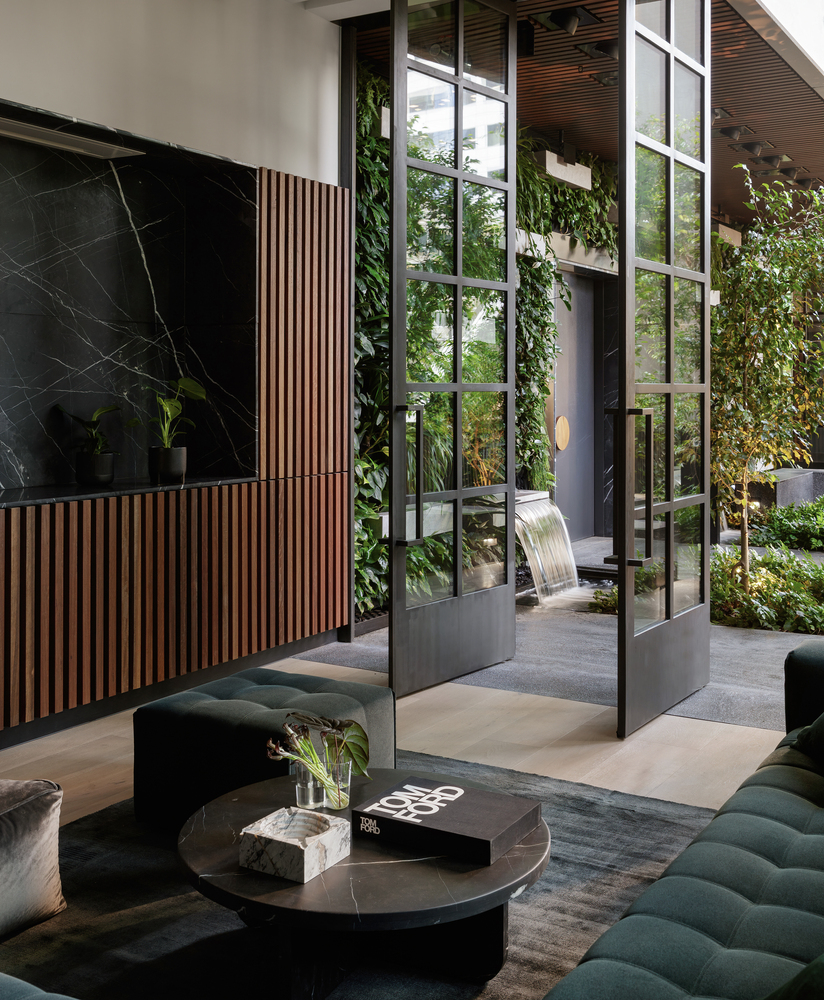
Nicky Drobis, director at Fender Katsalidis, underscores the advantages of nature for dwellers and in the design outcome which was developed in association with landscape architect Paul Bangay.
The architect has converted a part of Melbourne’s cityscape into an urban sanctuary to create a sense of identity for its inhabitants.
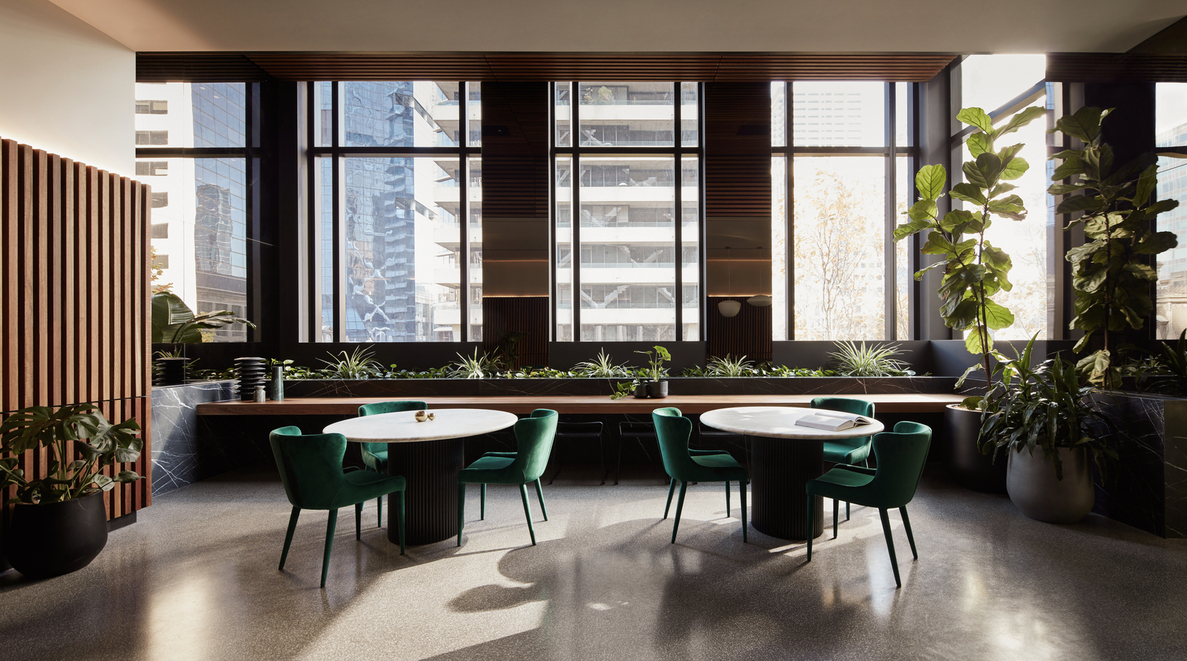 The living green element in the building acts as the backbone of all the common linked areas. There is a conservatory-like space between the heritage façade and the main tower that allow dwellers to enjoy the tranquillity of the structure and escape from the hustle and bustle of the streetscape below.
The living green element in the building acts as the backbone of all the common linked areas. There is a conservatory-like space between the heritage façade and the main tower that allow dwellers to enjoy the tranquillity of the structure and escape from the hustle and bustle of the streetscape below.
Also Read: New Self-Cleaning BioPlastic Inspired By Lotus Leaf; Help Curbing Plastic Pollution | Australia | SR Material Update
Sustainable Features
The project also features a vertical solar panel system boasting 128 panels. Spanning 158sqm, these solar panels are installed on the core walls that are not only innovative but also an attractive value-addition.
An Array of Luxury Amenities
The project contains a bountiful of luxury amenities for rest and relaxation. It has several formal and informal zones that blur the line between the private and public domain to offer a peaceful club for residents.
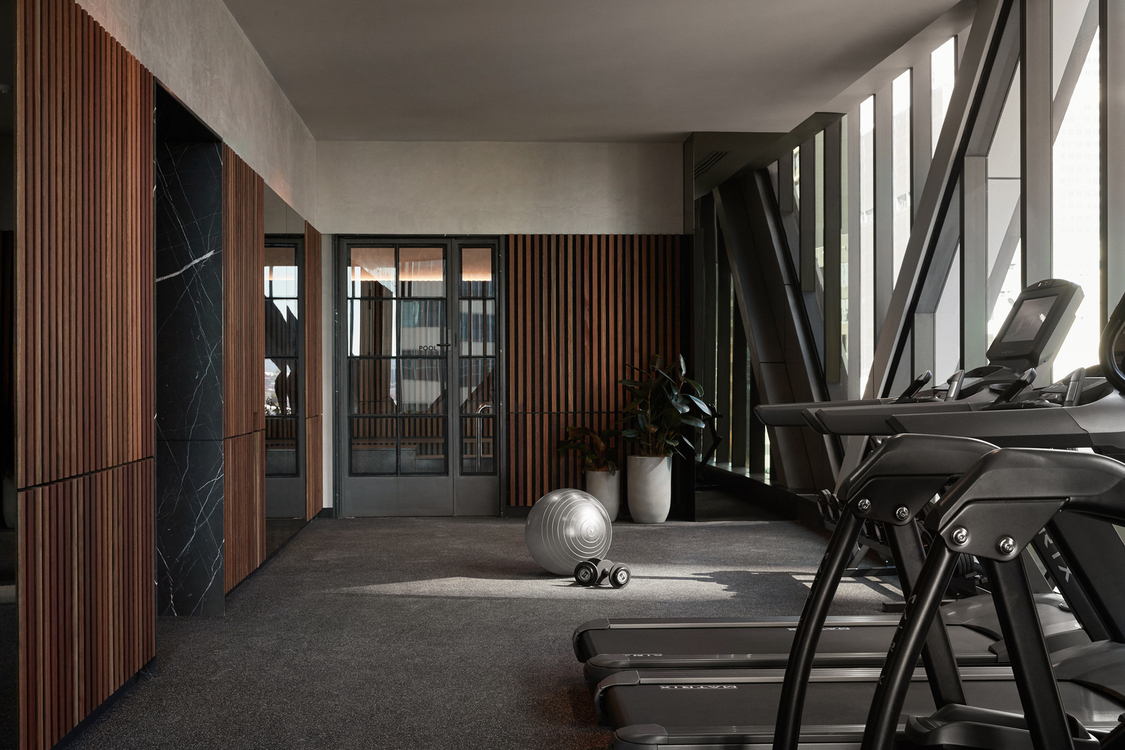 The project encompasses high-class amenities, including a fully equipped gym, swimming pool, and entertaining areas. Extending the amenity further, a library, private theatre, and screening lounge add a high level of detail and function.
The project encompasses high-class amenities, including a fully equipped gym, swimming pool, and entertaining areas. Extending the amenity further, a library, private theatre, and screening lounge add a high level of detail and function.
Project Details
Type: Residential
Location: Melbourne, Australia
Architecture Firm: Fender Katsalidis Architects
Area: 2900 m²
Photograph courtesy: Willem Dirk Du Toit
Keep reading SURFACES REPORTER for more such articles and stories.
Join us in SOCIAL MEDIA to stay updated
SR FACEBOOK | SR LINKEDIN | SR INSTAGRAM | SR YOUTUBE
Further, Subscribe to our magazine | Sign Up for the FREE Surfaces Reporter Magazine Newsletter
You may also like to read about:
Scion Innovation Hub: A 3-Storey Seismic Resilient Timber Diagrid Structure Designed by RTA Studio and Irving Smith Architects | New Zealand
The Skinniest Skyscraper in Australia by Durbach Block Jaggers | The Pencil Tower
And more…