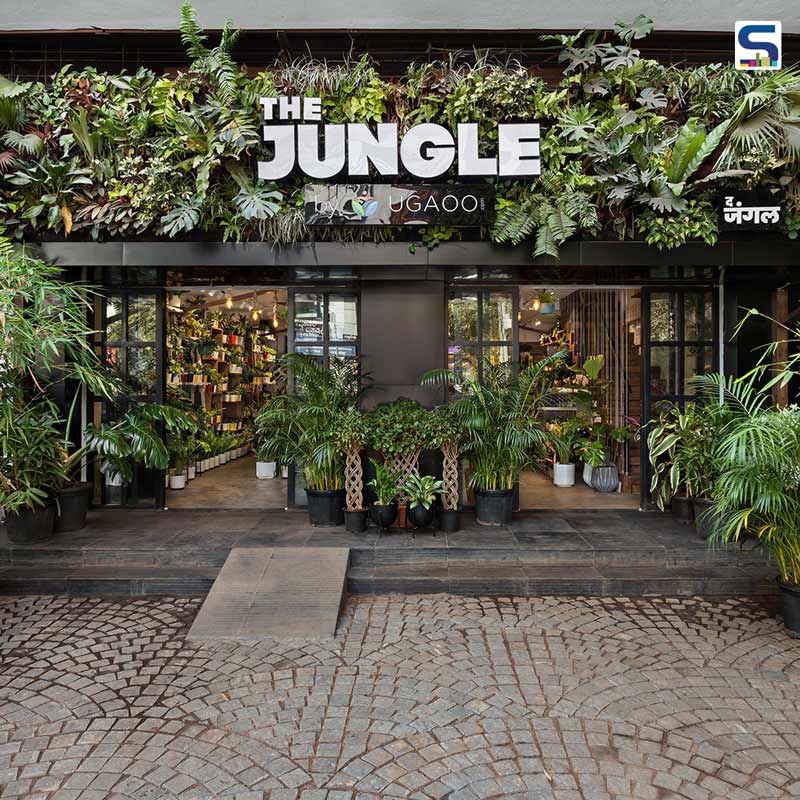
Sustaining and surviving in the concrete jungle is challenging. It calls for the survival of the fittest. No matter what, a part of our urban dwelling soul looks up to a bit of green amid the metropolis that we call home. And the COVID-19-lead lockdown has provoked every urban jungle gardener to bring the pandemic-restricted outdoors with the confined, protected interiors of his habitat by bringing in the jungle. Siddhant Bhalinge, Founder, Ugaoo envisioned a similar picture for the plants and garden tools selling website’s first offline store in Pune. Nestled on Baner’s prominent landmark, The Jungle by Ugaoo encapsulates the vibe of an oasis amid the bustling city, thereby reconnecting the busy urban soul with the green jungle. The design team has shared more information about the project with SURFACES REPORTER (SR). Scroll down to read:
Also Read: This Jungle Rooftop Restaurant by Loop Design Studio Will Appeal to All Your Senses | Tulum
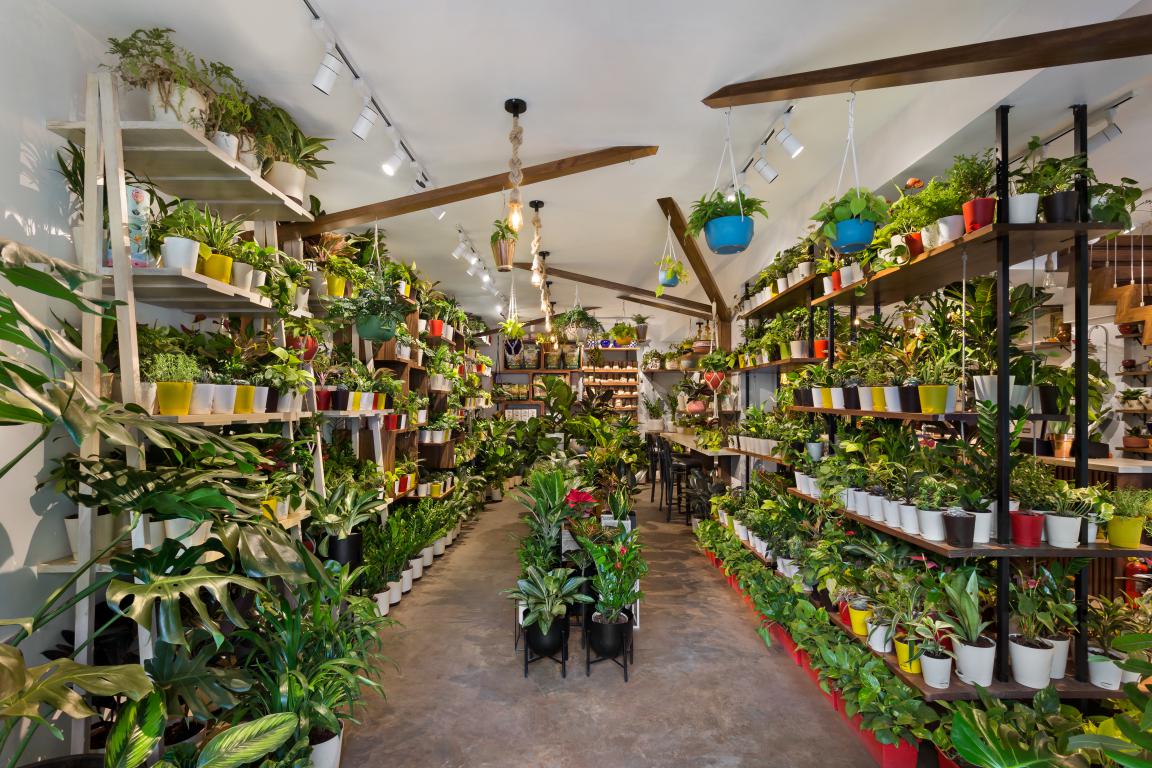
Bhalinge, also a landscape architect, approached his dear friend Shamna Stranc, Creative Director and Founder, Concept By Sowe for a concept retail store and was instantly impressed by the idea of a jungle-themed store that is set in the backdrop of an urban cityscape. “We were new in town, and we had a fresh approach to design, which excited him to approach us and award us this project. And of course, at that stage, we had already designed his concept store in The Pavilion Mall, Pune at a much smaller scale,” reminisces Stranc.
A Structured Jungle
The brief was to take a 20-year-old distressed property and convert that into a jungle-like experience to promote a healthy and happy life. The derelict building, which previously functioned as an Indian sweet shop, had to be completely run down due to its severely damaged walls and floors, water leaks and rodent infestation. Its interiors also had limited access to daylight. This helped Stranc and her team to prioritize reinstating the damages and refurbish the space entirely.
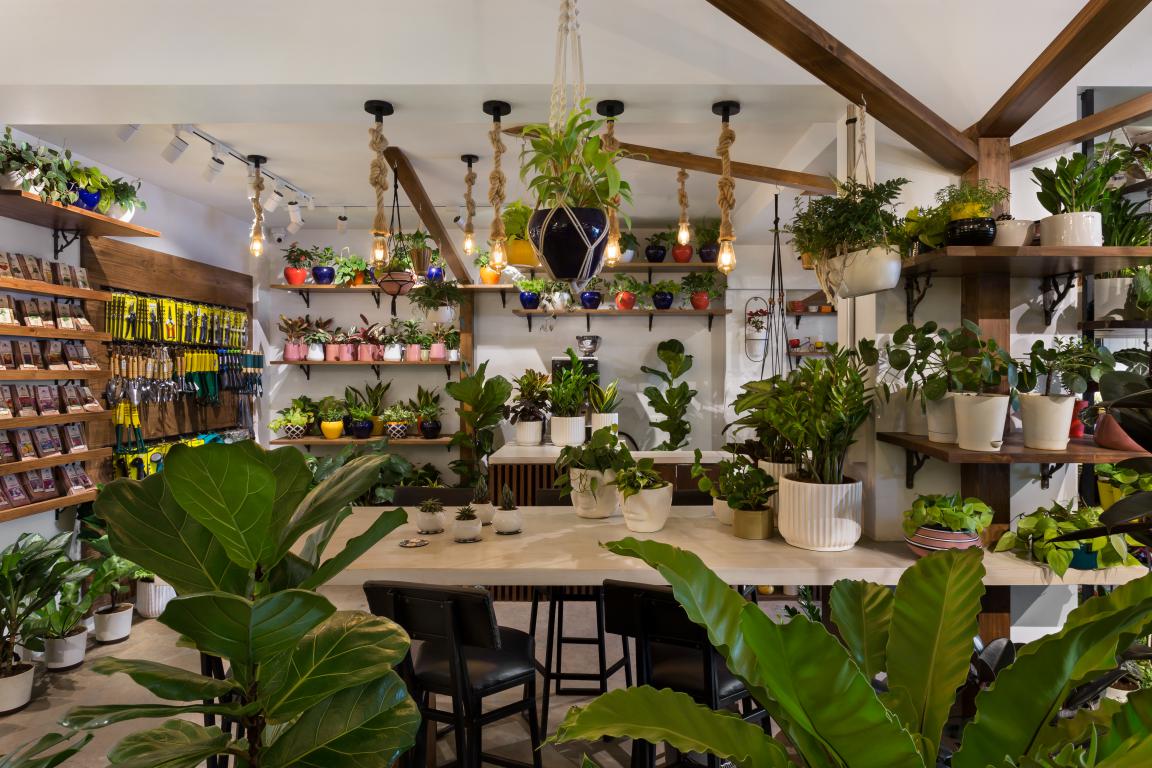
Despite these interior smash-ups, the structure throughout the space was intact including the staircase. However, the defaced materials and surfaces called for some civil changes such as redesigning the staircase with the help of the existing framework and structure, water-proofing the area, and re-plastering the walls of the first floor.
Spread over 1,700 sqft, The Jungle by Ugaoo explores the importance of Biophilic design and the urban crowd’s innate need to connect with nature. Tropical plants and a lush vertical garden highlighting the brand’s name with outdoor seating welcomes visitors into the retail store.
The pathway to the entrance is paved using cobblestone, hand-cut, and is laid out in an intricate pattern, thereby creating an atmosphere that complements the outdoor plants.
Upon entering, a wooden reception desk is visibly located under the smartly positioned staircase, which doubles up as storage and allows users for impromptu purchases before their exit.
Also Read: Five Architecturally Striking Luxury Pods Amidst the Dense Jungle of Costa Rica | Coco Villa | ARCHWERK.cz
Standalone pinewood bespoke shelves on the interior walls highlight plants, which is paired with a wooden branch-like structure that hosts hanging planters. The interior space of the store showcases a walkway of indoor plants of various sizes that later merges at the end of the store with a display of fertilizers, soils, seeds, and gardening tools.
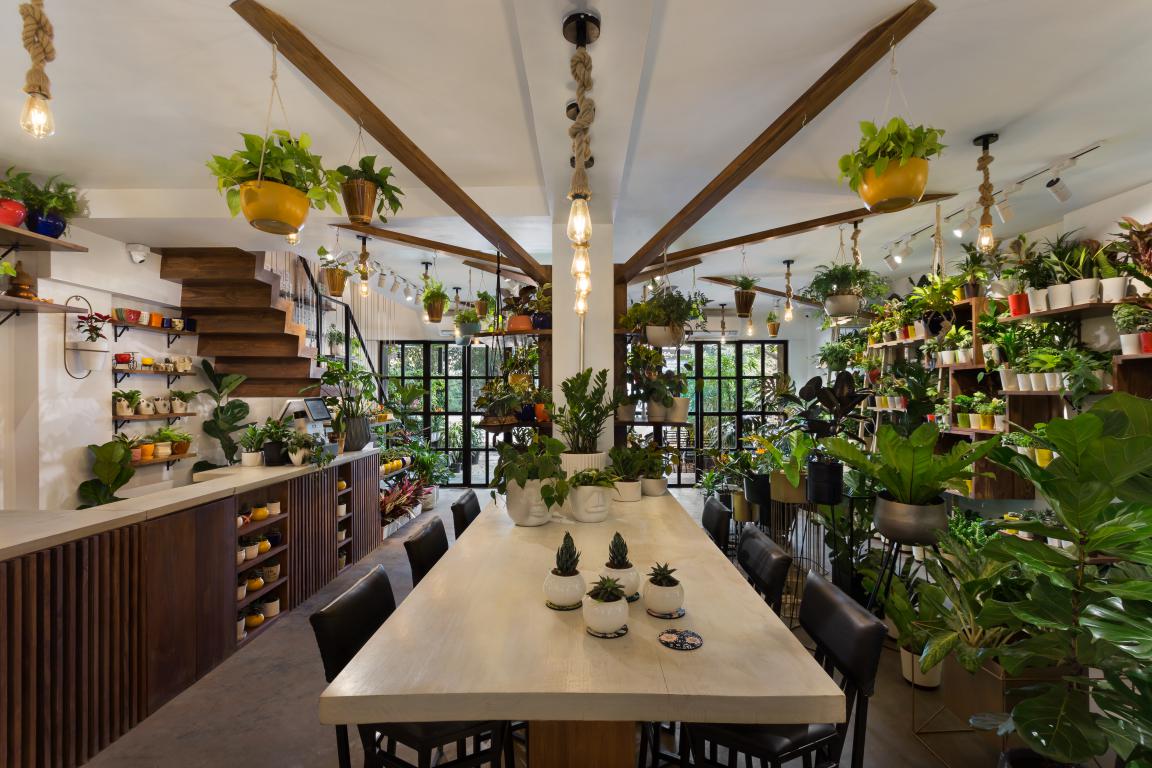
A midpoint cafe counter with a community table breaks the space evenly, allowing enough room for the visitors to have access to complimentary beverages and learn about plants. The stairs lead to the first floor which hosts a display of vases, planters, pots, and accessories. “Visually plants not only bring life and colour to a space but offer an experience that leads to a happier and healthier life. The design intended to provoke and engage people with an experience that would allow them to escape the concrete jungle and reconnect with nature,” adds Stranc.
Sustainably Fit
Concept By Sowe’s goal was to design a space that is overpowered by nature. “It was also important for us to create a natural movement through the entire store for the users to have an experience that takes them through all segments of Ugaoo,” cities Stranc. The urban jungle-themed space is sustainably fashioned with nearly 90 percent wood which can be reused and recycled in the future.
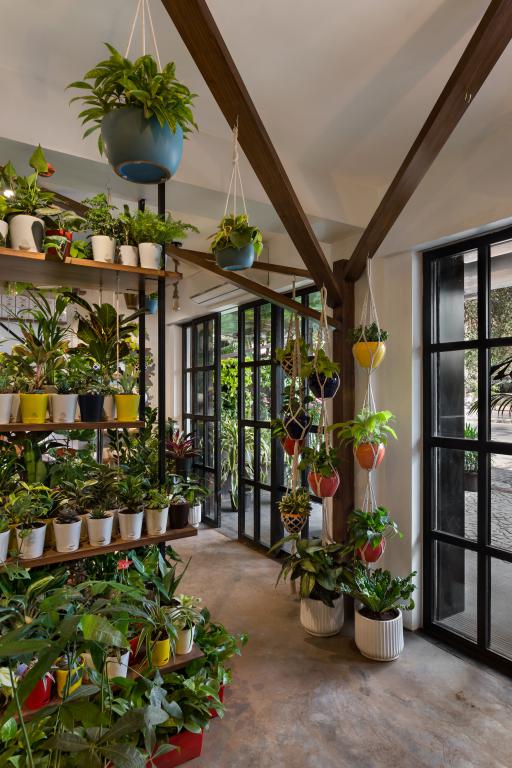 The beauty of the project comes from its natural materials that are majorly bespoke and handmade by local artisans on-site, thereby resonating with the theme of the store. Metal, hand-cut stones, and concrete have been used as supporting materials, while suspended decorative lights are seeing clinging on jute ropes, accentuating the space. Innate and humble, natural wood tones complement the concrete floor and white-stained wooden shelves on which a dominative plethora of green shades and textured plants are assembled.
The beauty of the project comes from its natural materials that are majorly bespoke and handmade by local artisans on-site, thereby resonating with the theme of the store. Metal, hand-cut stones, and concrete have been used as supporting materials, while suspended decorative lights are seeing clinging on jute ropes, accentuating the space. Innate and humble, natural wood tones complement the concrete floor and white-stained wooden shelves on which a dominative plethora of green shades and textured plants are assembled.
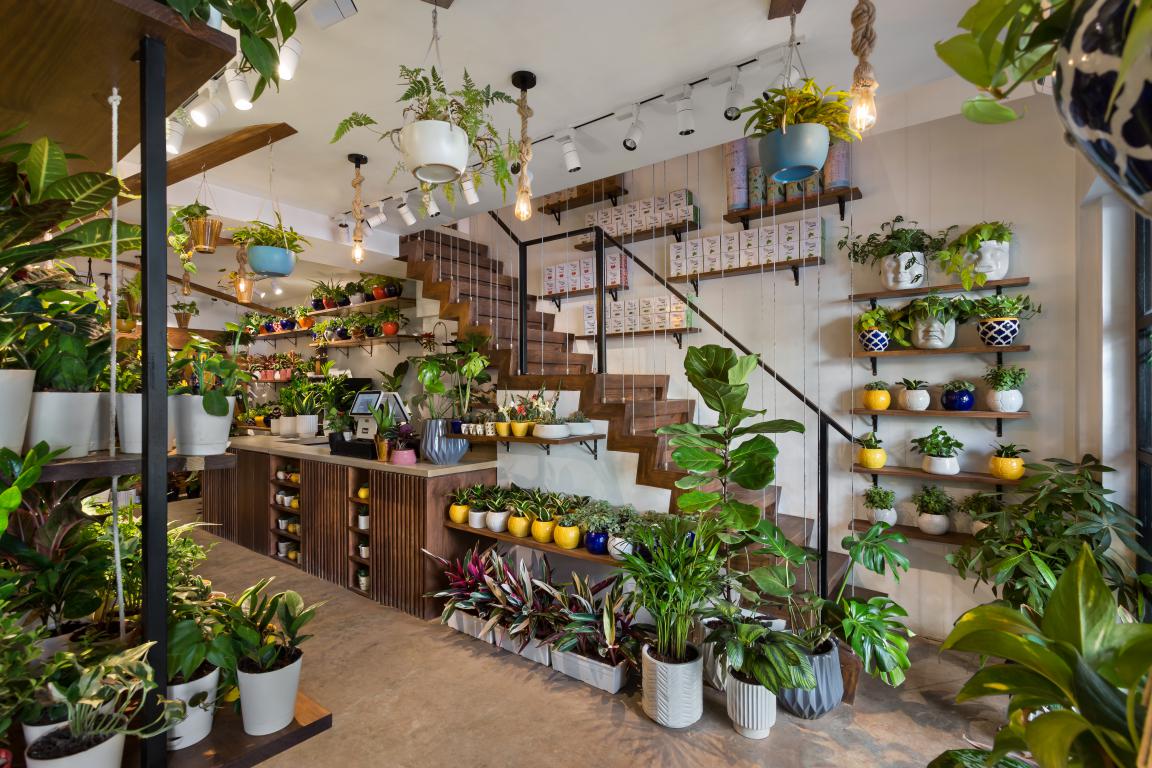
For Stranc, the wooden column-like structures that branch out and host the hanging plants are the design highlight of The Jungle. Resembling a tree, the wooden structures are simpatico to the jungle and are watchfully placed through the interior and exterior of the space as an added feature.
Jungle All The Way
Stranc identifies The Jungle as the “easiest transition between creativity to reality.” However, she recollects working on the project amid the first wave of COVID-19 where manpower and resources were scarce. “Site visits had to be carefully curated and the labor had to stay on-site and execute the project. We had to take it day-by-day and make sure everyone is safe and following proper protocols for us to take it forward and complete the project,” she implies.
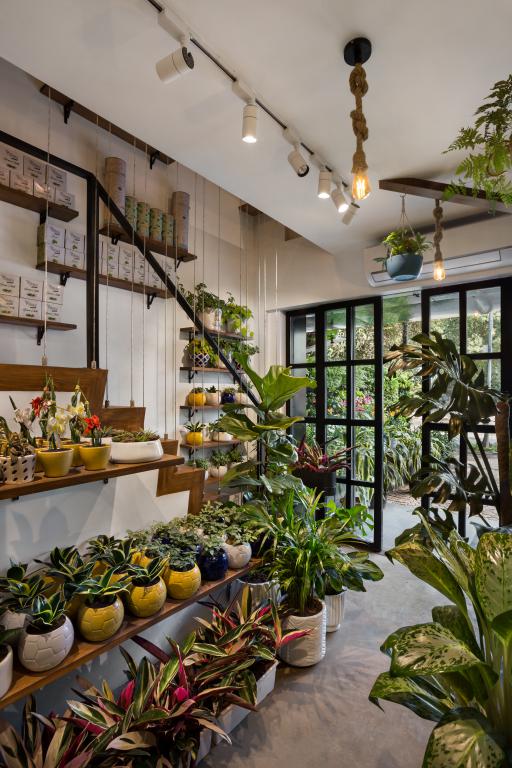
With complete hands-down run on the creativity meter, Stranc and team have successfully delivered a man-made jungle for visitors – especially for plant parents – by giving them a nature-like experience that would encourage them to incorporate indoor plants in their daily lives.
Project details
Client: Siddhant Bhalinge, Founder, Ugaoo
Location: Baner, Pune, Maharashtra
Area in sqft: 1,700 sqft
Principal architect/ designer: Shamna Stranc
Design team: Sk Abdul Wajid and Suhani Arora
Photography courtesy: Kunal Bhatia
Carpentry: Jasraj Sutar
Contractors: Jasraj Sutar
Material box
Flooring: Poured concrete
Walls: Plaster and paint
Furniture: Jasraj Sutar and EK Design
Celling: False ceiling
Lights: Sun Lights
Other Details
Address: The Jungle by Ugaoo, Next to Bikaner Mithai, Baner Road, Baner Biodiversity Park, Baner, Pune, Maharashtra 411 045
Timing: 10 am to 9 pm
About the Firm
Founded by Shamna Stranc, Concept By SOWE is a creative and multi-disciplinary design firm set up in India. The practice articulates a vision that thrives on innovation and originality in all forms. Being inspired by the cultural experiences of people and places allow them to be flexible towards the ever-changing environments. Problem-solving and understanding user needs is a significant part of SOWE's design process that allows translation from concepts to tangible design outcome.

Shamna Stranc, Founder, Concept by Sowe
Keep reading SURFACES REPORTER for more such articles and stories.
Join us in SOCIAL MEDIA to stay updated
SR FACEBOOK | SR LINKEDIN | SR INSTAGRAM | SR YOUTUBE
Further, Subscribe to our magazine | Sign Up for the FREE Surfaces Reporter Magazine Newsletter
Also, check out Surfaces Reporter’s encouraging, exciting and educational WEBINARS here.
You may also like to read about:
Jungle in Your Home!
Climbing Plants Feature The Facade of This House That Rains Light in Kerala | LIJO.RENY.architects
The Toronto Tree Tower Is Built From Cross Laminated Timber and Plants | Penda | Timber
And more…