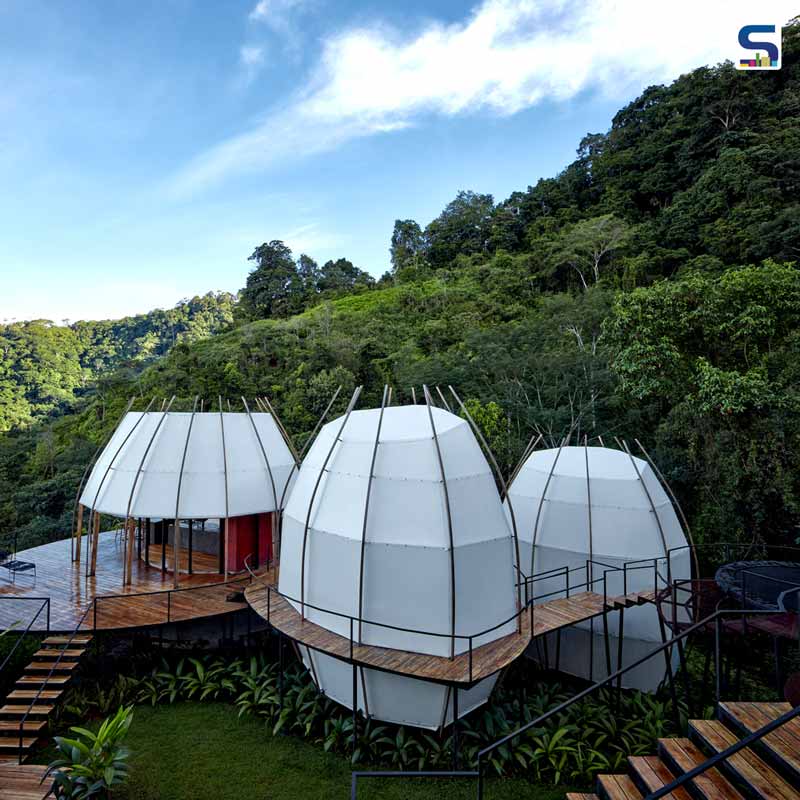
The architects from the ARCHWERK.cz studio are behind the architectural concept of Coco Villa and Wing. Nestled above Hermosa Beach, near the Costa Rican town Uvita, on a steep 2.5-hectare tropical jungle slope – there is hidden Art Villas resort. COCO forms a part of the complex and represents a unique example of playful, glamping, sustainable and modern tropical architecture.When the investor approached the architects, he desired to create a place where the visitors merge with the surrounding nature, clear their mind and experience luxury and adventure at the same time. He wanted to create a place that digs deep into everyone´s heart. Check out SURFACES REPORTER (SR)‘s below post to know more details of these wonderful luxurious villas:
Also Read: A Tree Stump Inspired The Polish Architectural Firm to Design This Circular Wood House | Mobius Architekci
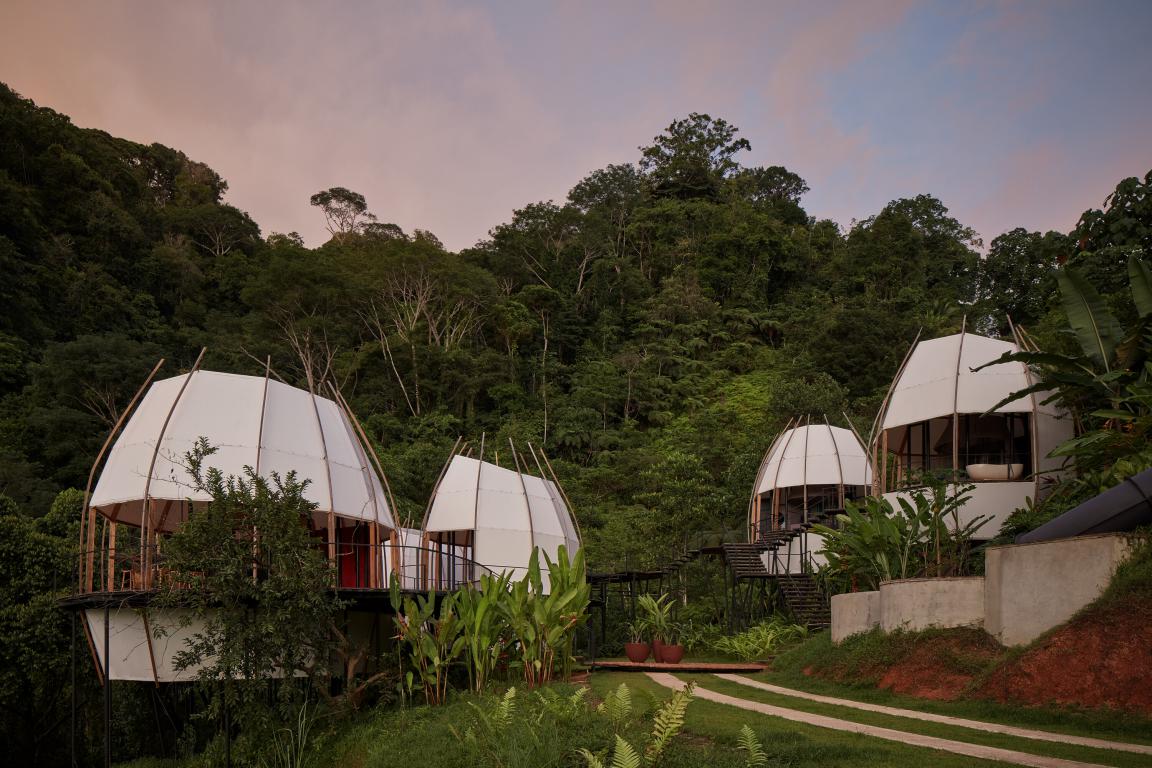
There was an amazing challenge: To build with simple solutions and local materials a luxurious, but at the same time adventurous living, bringing the experience of an immediate stay in the Costa Rican jungle.
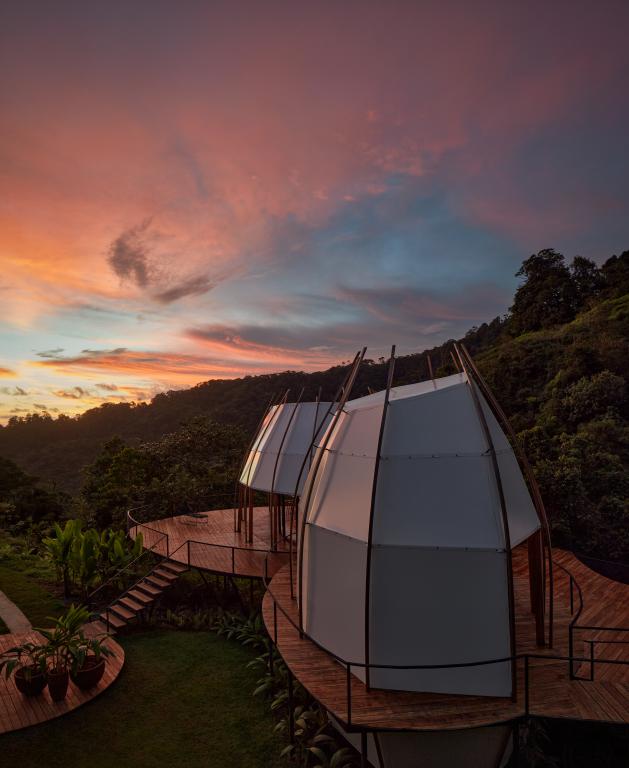
The client has been fascinated with treehouses since he was a young boy.“I watched TV shows about treehouse construction, read every book on treehouses I could get my hands on, and searched the internet for that perfect treetop abode.
Very little of what I saw fit my taste until I discovered a Taschen book about treehouses and discovered French designer Benoit Fray. His concept behind treehouses in Switzerland is, to say the least, extraordinary,“ said Filip Žák.
Also Read: Three Connected Timber Cones Mark The Magical Club House in the Lush Forest of Japan | Klein Dytham Architecture
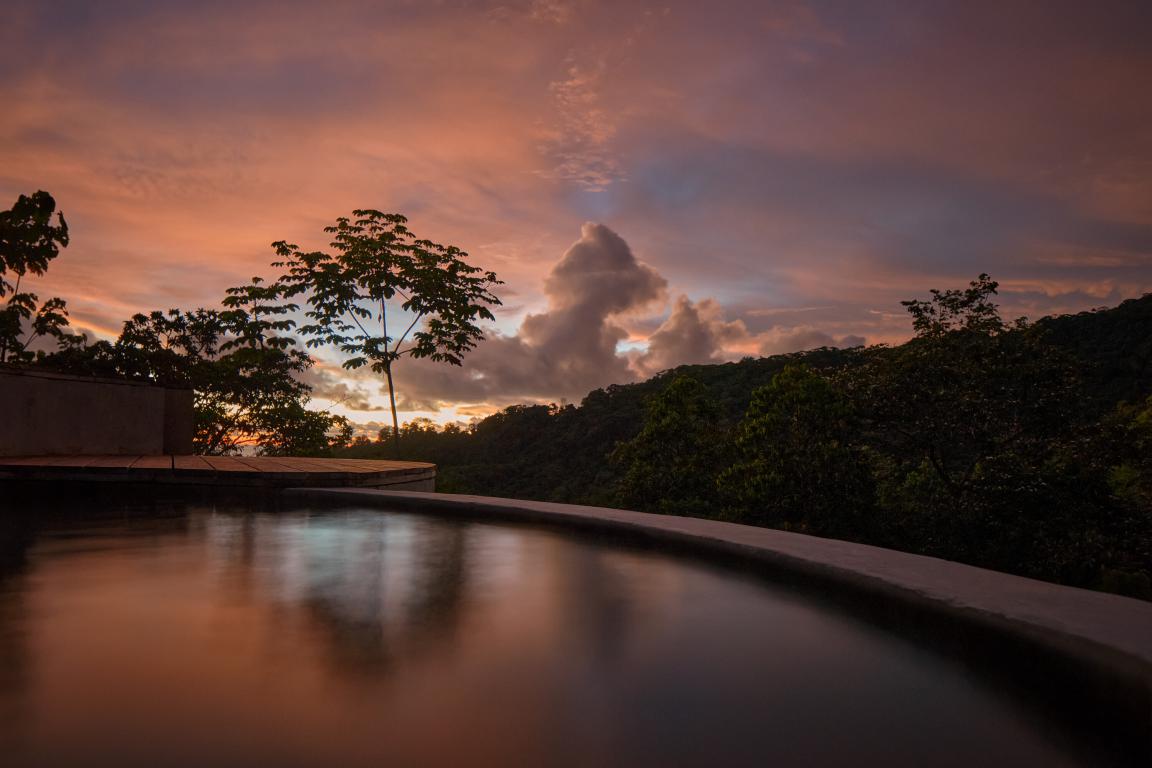
“The trees on our property are not fully grown, but I wanted the pods to nestle over and amid vegetation to give the feeling of being on top of the trees. ARCHWERK and Formafatal dove into my vision with creative insight and masterful skill. They designed every part of CoCo,“ he further added.
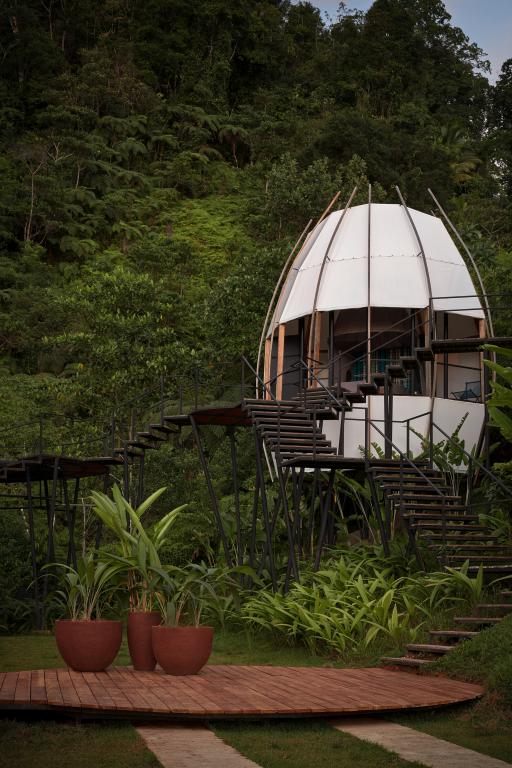
In the design, the firm used thier previous experience from the completion of our experimental design and build projects on the border of architecture, landscape architecture and urban design.
Outstanding Design- A Tree Top Pod
CoCo Villas boasts a unique shape borne from an original design. Its construction was an incredible experiment with wood, metal, and a special seven-layer sail that the firm welded on the spot.
Each pod is deeply entrenched in the jungle and offers an experience reserved for the brave.
The pods are exposed to nature and the elements. Rain only falls six months of the year in late afternoon cascades, and when a storm hits, it’s a dramatic and unforgettable experience.
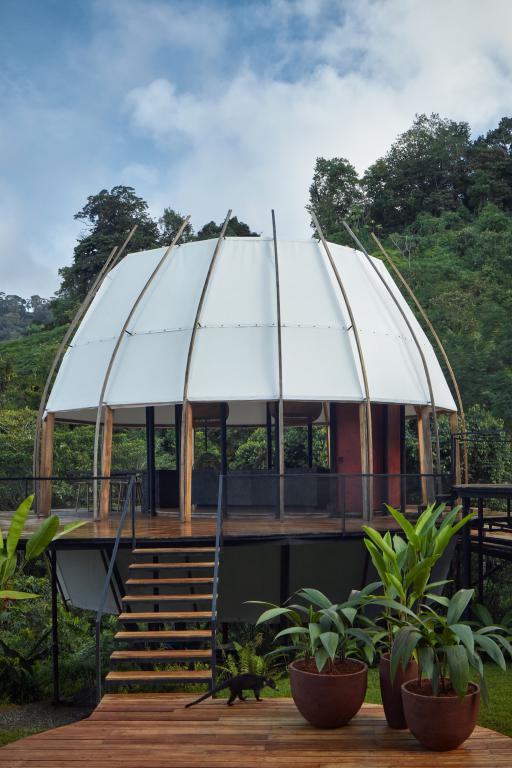
Transparent and white shutters protect the interior from rain and wind while allowing daylight to penetrate. Wedges of light and shadow filter through the big mosquito net that offers protection from wild jungle critters.
Also Read: The Cluster of Treehouse Cabins Hidden In the Mountainous Landscape | China | WH Studio
Local Tropical Wood
The main construction material is local tropical wood, complemented by a tent canvas and metal elements. Rational construction is the basis of the design. It creates the form and atmosphere by itself, without needing of any added decoration.
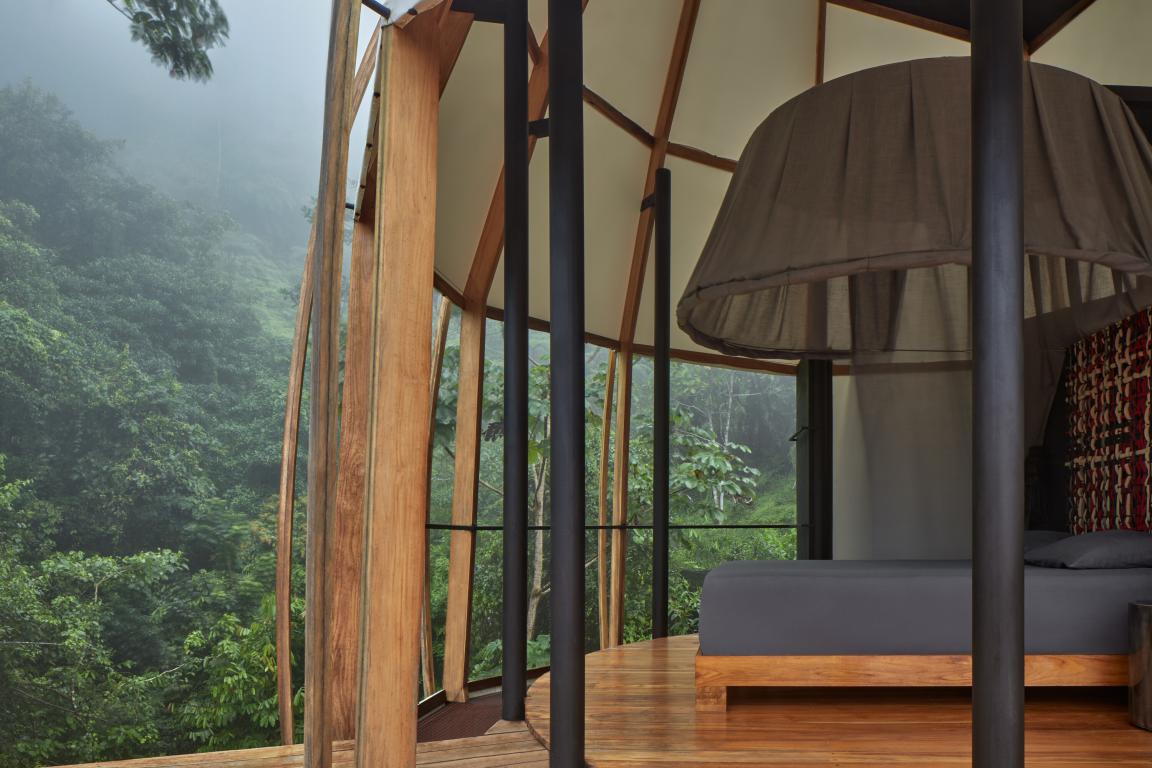
The construction principle allows flexibility in the size, shape and composition of several similar objects in complicated terrain.
Studio Formafatal followed up on the work of architects from ARCHWERK.cz and, together with client Filip Žák, finished the layout of individual Coco buildings on the plot
Also Read: Two Connected Hybrid Timber Skyscrapers Will Feature The Dutch Mountains Building in the Netherlands
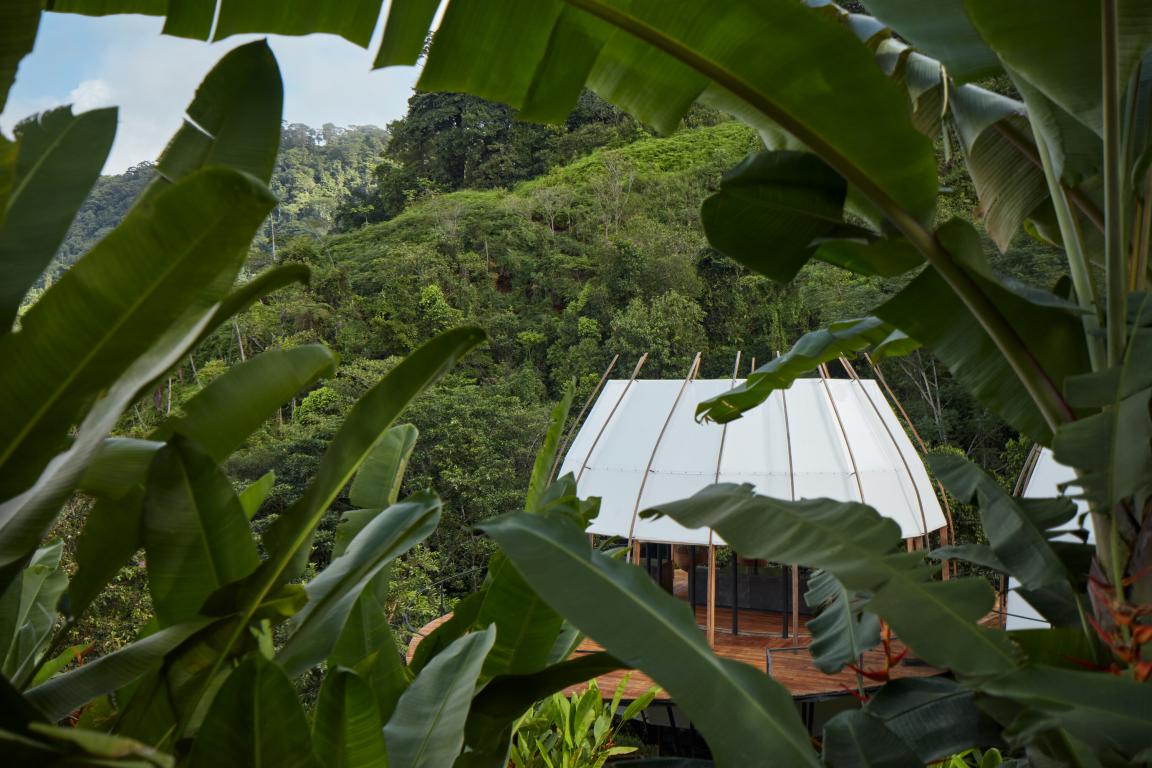 Five small buildings levitate a few meters above the sloping terrain and are absorbed by lush tropical vegetation.
Five small buildings levitate a few meters above the sloping terrain and are absorbed by lush tropical vegetation.
Studio Formafatal has sensitively connected the individual buildings by footbridges and stairs made of wood and expanded metal mounted on steel columns.
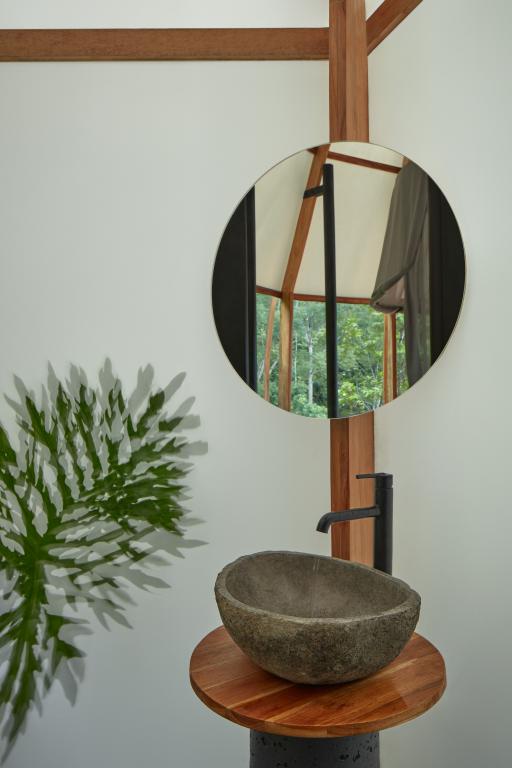
The platforms serve as stopping points for views of the countryside, or you can even jump on a trampoline on one of the landings.
The footbridges and landings have minimalist shape, and the firm intentionally designed them in clean lines, which are typical for other buildings in the resort. Only the main terraces in the two height levels are based on the form of the Coco houses themselves, the shapes are soft and organic. These terraces are set very close to the jungle and also offer views of the Pacific Ocean.
Minimalist and Playful Interiors
You will not find anything unnecessary in the interiors, but at the same time nothing is missing. The focal point of each Coco bedroom is a bed that sits on a raised part of the floor. The layout in each cabin is designed to take advantage of the most breathtaking views, where monkeys and toucans can be seen directly from the bed.
Also Read: Nature, Art and Innovation Meet in This Iconic Tower in San Jose, California | Habitat Horticulture
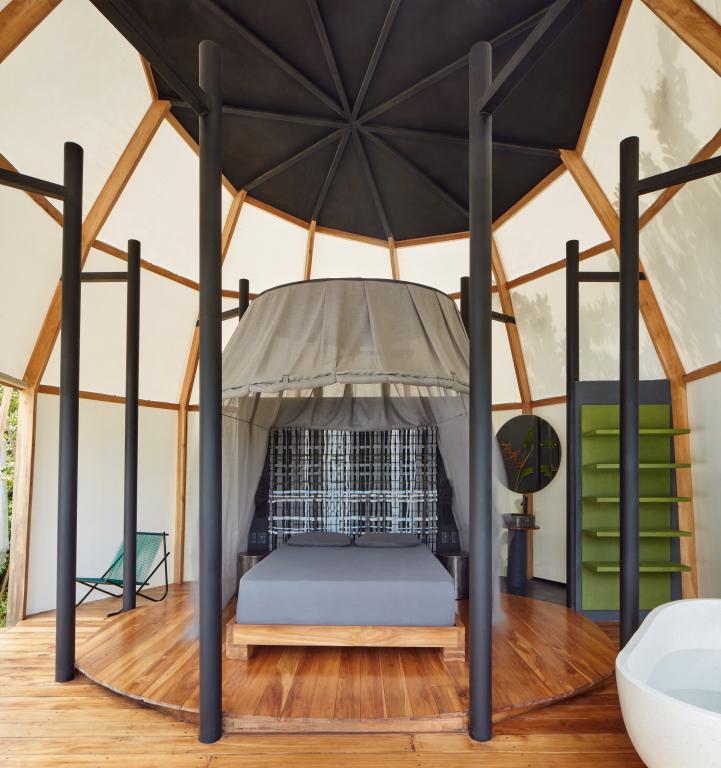
The mosquito net is a kind of object in the object respecting the shape of the building and is the dominant element of every bedroom. Back of the beds are designed from the welded wire mesh. In each bedroom, a different color is chosen, which is further reflected in the colour scheme of the dressing rooms.
The artistic design for the woven headboards is not accidental. In the largest Coco there is a shared kitchen with a dining area. The red cabinet wall in the colour of “mamón chinos (tropical fruit)” contains 2 refrigerators, 2 freezers and food cabinets.
Also Read: Wooden Facade and Lots of Greenery Features The Tree Life Boutique Hotel | DNA Barcelona Architects | Mexico
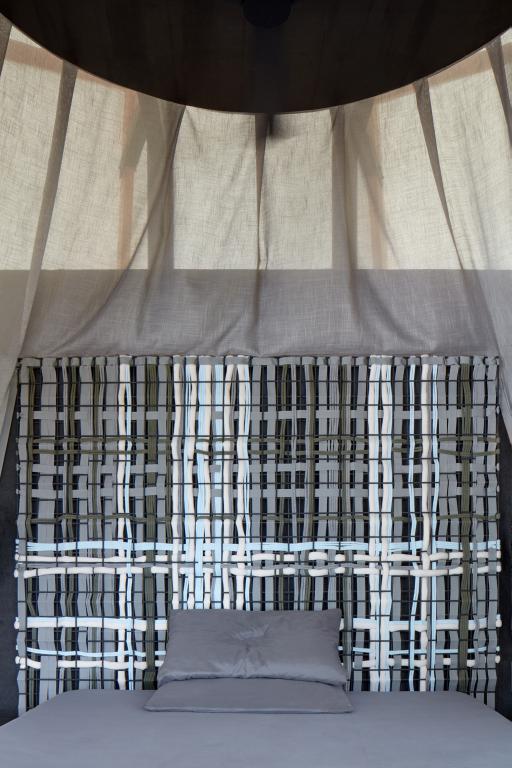
The kitchen island serves for meal preparation and offers plenty of storage space for all dishes. The dining table is a visual continuation of the island as if it just tore off. This longitudinal axis is the intention and aims at a view of the Pacific Ocean.
The rest of the interior of the Coco kitchen is equipped with wicker furniture and lighting of local production.
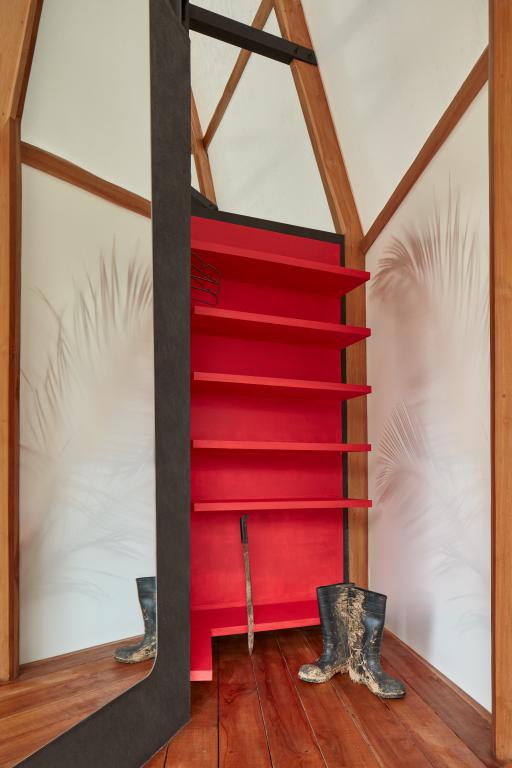
Art Villas Resort features three bold and inspiring villas, each with a distinct architectural design.
Project Details
Project Location: Bahia Ballena, Playa Hermosa
Project country: Costa Rica
Project Year: 2018-2019
Completion Year: June 2020
Usable Floor Area- interiors area: 140 m2
Terraces area: 204 m2
Plot size: 25000 m2
Client: Filip Žák
Photographer: BoysPlayNice, info@boysplaynice.com, www.boysplaynice.com
Collaborator: Landscape architect - greenery and garden elements: atelier Flera, www.flera.cz
Text Couretsy: www.ARCHWERK.cz
About the firm
In addition to classical architectural practice, ARCHWERK.cz also deals with design and execution of our their experimental structures, based on constructional and technological simplicity, natural materials and site-specific design. One of the goals of the firm is to create an open creative group inspired by medieval builder workshops, which will be capable to design and realize high-quality architectural works serving the cultivation (not only) of Czech landscape and society.
Keep reading SURFACES REPORTER for more such articles and stories.
Join us in SOCIAL MEDIA to stay updated
SR FACEBOOK | SR LINKEDIN | SR INSTAGRAM | SR YOUTUBE
Further, Subscribe to our magazine | Sign Up for the FREE Surfaces Reporter Magazine Newsletter
Also, check out Surfaces Reporter’s encouraging, exciting and educational WEBINARS here.
You may also like to read about:
Athens-Based Architectural Studio Created A Snaking Low-Lying Stone House in the Hilly Greek Island
First Glimpse of the World’s Largest Tropical Greenhouse At the Venice Architecture Biennale 2021 | Zuecca Projects | Coldefy
The First Triple Net-Zero Housing Complex in the US | Seventy-Six | Garrison Architects
and more…