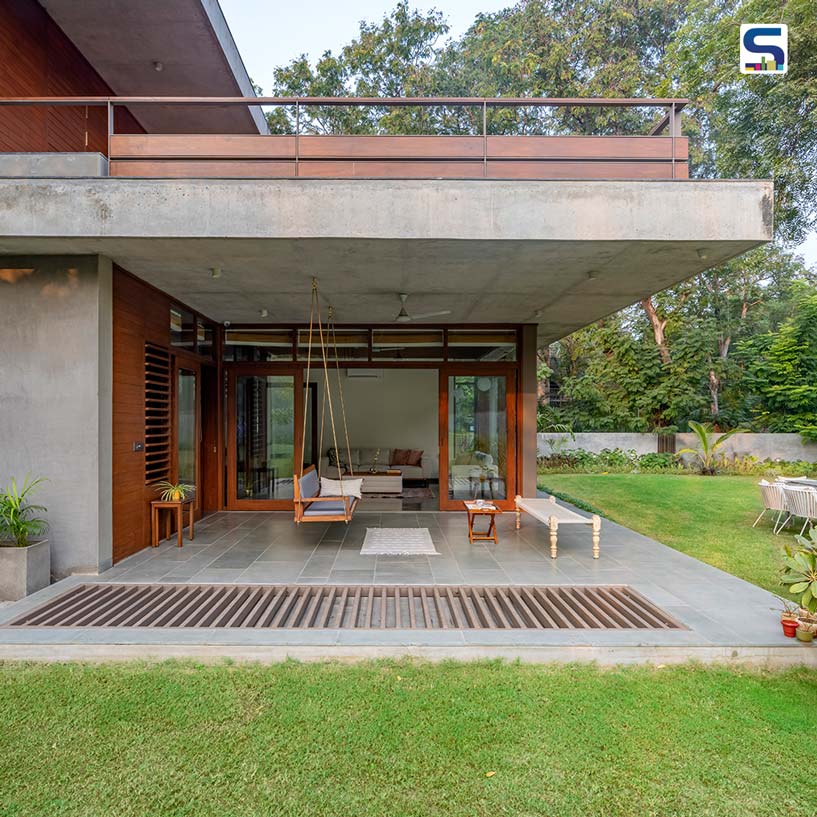
This house for a family of four is a part of a gated community on the outskirts of Ahmedabad conceived and designed by Arpan Shah of Modo Designs. The family earlier had their weekend home on this plot where they have now shifted their permanent residence moving away from the densely populated localities of the city. The design intent was to connect the dwellers with the traditional elements of architecture while achieving a contemporary look. The architect used locally sourced materials such as exposed concrete and brick to craft the entire house. The architect has shared more details about the project with SURFACES REPORTER (SR). And do not miss taking a walkthrough of the entire house through a video embedded at the bottom of the post.
Also Read: Concrete Grey Meets Earthy Terracotta in Archohm’s Agra House
.jpg)
The house is a ground plus one structure along with a basement which is meant for entertainment purposes. The corner towards the garden is opened up by a verandah which has become the family’s favourite relaxation spot.
.jpg) The front bay has a more transparent facade connecting the spaces with the garden. The spaces on the ground floor are formed around a central narrow courtyard reflecting a similar nature to the ones in the pol houses of Ahmedabad.
The front bay has a more transparent facade connecting the spaces with the garden. The spaces on the ground floor are formed around a central narrow courtyard reflecting a similar nature to the ones in the pol houses of Ahmedabad.
Open To Sky Courtyard
This courtyard stays open to the sky for most times of the day and year and consists of an openable fabricated roof to prevent rain and excess heat from coming inside the house.
.jpg) The ground floor houses the living, dining and kitchen areas along with the parent’s bedroom and daughter’s bedroom.
The ground floor houses the living, dining and kitchen areas along with the parent’s bedroom and daughter’s bedroom.
.jpg) The upper floor has the master bedroom, son’s bedroom and a guest bedroom along with a huge terrace that overlooks the garden and is used for hosting parties.
The upper floor has the master bedroom, son’s bedroom and a guest bedroom along with a huge terrace that overlooks the garden and is used for hosting parties.
Air and Light-Filled Basement
The basement is segregated into two zones the TV area and the bar which opens up into a small courtyard that brings in the natural light and air in the basement.
.jpg) Also Read: New Delhi Based Architecture Interior Design Studio Renesa Created Home Decor Showroom With 1000 Terracotta Bricks
Also Read: New Delhi Based Architecture Interior Design Studio Renesa Created Home Decor Showroom With 1000 Terracotta Bricks
Earthy Material Palette
The materials used externally are exposed concrete and brick, wooden paneling and door windows, kota stone flooring creating an earthy palette. Internally there is a play of exposed as well as finished surfaces.
.jpg) All the materials have been locally sourced and have been fused in a way to keep the spaces connected to the local roots.
All the materials have been locally sourced and have been fused in a way to keep the spaces connected to the local roots.
The Terracotta House By Arpan Shah | Ahmedabad
Project Details
Project Name: Terracotta House
Studio Name: Modo Designs
Principal architect: Arpan Shah
Project Architects: Kankshita Pandit, Ahana Shah
Interior Designer: Int. Megha Patel(PVDRS)
Location: Rancharda, Ahmedabad
Area: 700 sq yds / 6300 sq ft
Year: May 2021
Typology: Residential
Photography Credits: Vinay Panjwani
Consultants
Interior Designer: Megha Patel Vadodaria (PVDRS)
Structural consultant: Hitesh Rathi
MEP: Apoorva Parikh Consultants
PMC: JDES consultancy
Structural Consultant: Hitesh bhai
MEPF Consultant: Apoorva Parikh
PMC: Jignesh bhai
Finishes
Internal Flooring: Mirror finished Kota
Verandah Flooring: River finished Kota Stone
Courtyard Flooring: Brick paving size 225 x 66 x 26 mm
First Floor Terrace: 6” x6” Prato Terracotta Color Handmade Clay Tiles
Top Terrace: 12”x12” white tiles with 3mm epoxy groove
Door Window: Valsdi Wood
Parking Area: Cobbles of Kota
CP Fitting: Hans Grohe
Sanitaryware: Kohler
Toilet Tiles: Nexion Tiles
Waterproofing System:-Pedilite water proofing
Glasswork: Laminated Glass
Internal Color: Asian paint
Wooden Color: PU Polish
Fabrication work: Oil Paint
Internal Color: Interior side
Aluminum powder coating shade: Akzo Nobe lD1036-SW30BN Metallic Texture Gray
PUPolish: Water base PUpolish wallnut color
Pedilite waterproofing System
Electrical Fixtures in the Exposed area:-
1) Spotlight Hyabec HLO5361
2) Varandah area ceiling light HLS-30267 W size 100diax93mm of Hyabec
3) Inside light HLS-301316Wsize 140diax75mm
OptionalCH-130078W 90mmdia115mmheight
The external area exposed light fitting powder coating shade no: RAL7037ANDRAL7034
About the Firm
"Modo Designs' is an architecture firm set up by Architect Arpan Shah in the year 2002 in Ahmedabad, India and involved in residential, institutional and corporate projects. The firm derives its name from the latin word 'MODO' which means 'of its time. In this sense, architectural designs are approached as progressive and appropriate. For us, design is a participatory and an exploratory process, a process of research, exploration and refinement. It involves an initial spontaneous response in a design, coupled by open-ended explorations.
*Text and images are provided by the architects
Keep reading SURFACES REPORTER for more such articles and stories.
Join us in SOCIAL MEDIA to stay updated
SR FACEBOOK | SR LINKEDIN | SR INSTAGRAM | SR YOUTUBE
Further, Subscribe to our magazine | Sign Up for the FREE
Surfaces Reporter Magazine Newsletter
Also, check out Surfaces Reporter’s
encouraging, exciting and educational WEBINARS here.
You may also like to read about:
Get Immersed In The Scenic Beauty of this Agriculture Farmstay in Gujarat Featuring Terracotta Tiled Roof | d6thD
An Eye-Catching Terracotta Bricks Screen Covers The Facade of this Ahmedabad Home | Dreamscape Architects
Impressive Terracotta Jaali Screen Acts As Passive Cooling Device For This Maharashtra House | The Design Alley
And more…