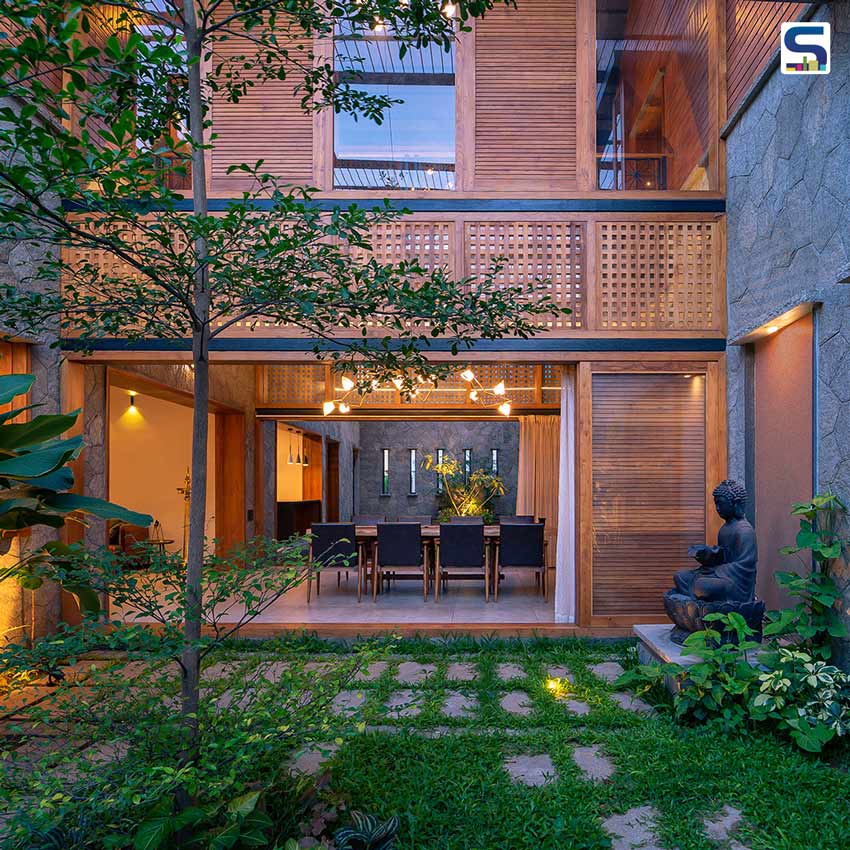
The creative design team at Deearth has envisioned and scrupulously crafted an “Open Living House” in Saligramam, Chennai for a family of five. Despite being located amidst the dense urban concrete jungle, the interiors of the house exude greenery and earthy luxury while still showcasing comfort in each corner and ensuring maximum privacy to its inhabitants. With roads on both east and north sides, the house lies on a 14 cents square plot, which is closely enveloped by commercial and residential buildings. The team tells SURFACES REPORTER (SR) about the finer details with unique design elements of this house, which also features an inward-looking courtyard. Take a lovely tour of this calm and pleasant house:
Also Read: This Kerala Home is A Wholesome Retreat With Its Earthy Materials, Vernacular Details, and Connection With Nature | DeEarth Architects
.jpg)
Natural Materials For Passive Cooling
A natural vibe is evoked in the courtyards by the random rubble cladding. A layer of porotherm bricks on the façade significantly reduces the heat intake of the structure.
.jpg)
As a building mass, with its sloping roof and the carefully articulated structure enriched by the use of natural materials, the residence becomes a landmark among unremarkable concrete surroundings.
.jpg)
A Transitional Entrance
Entrance to the site was provided from the east side to ensure maximum privacy and easier accessibility.
.jpg) A transitional entryway filled with lush greenery welcomes the user, which is curated to provide a much-needed respite from the chaos outside.
A transitional entryway filled with lush greenery welcomes the user, which is curated to provide a much-needed respite from the chaos outside.
Inward-Looking Courtyard- Innermost Core of the House
The unwinding courtyard complementing two linear blocks on either side forms the built mass spreading up to 2/3 of the site.
.jpg) This inward-looking courtyard gently veiled from the outer world space, blends the disparate entities, outer and inner, into a harmonious whole and acts as the innermost core of the house.
This inward-looking courtyard gently veiled from the outer world space, blends the disparate entities, outer and inner, into a harmonious whole and acts as the innermost core of the house.
Kitchen, Dining Area and Common Areas
The front built area comprises common areas and a kitchen. The kitchen opens out to a courtyard covered with jaali and glass, while the opposite side is left open to invite rain and sunshine.
.jpg)
The second layer of the built area separated by the courtyards includes the bedrooms and pooja area. In this way, the user can maintain their privacy even while entertaining guests.
.jpg)
The dining space, located in between the two courtyards, connects the two built zones. Togetherness and bonding are fostered by this comforting setting of the dining room.
Also Read: A Corridor Defines The Shape of This Traditional Kerala Style Residence | i2a Architects Studio | Kerala
.jpg)
Inner Courtyard- A Calm Space for Meditation
The inner courtyard creates a sense of calm in the home with the sounds of birds, water gushing from the fountain, the shining light of the sun, the grace of the falling raindrops, and the eerie visions of the stars.
.jpg)
Buddha Statue Restores Peacefulness
Open doors from the main entrance invite your eyes to the Buddha statue. Besides restoring tranquility to the space, this statue also serves as a visual axis and spine that links the spaces.
.jpg) Additionally, the statue is also an element that exemplifies the spiritual essence of the space through the subtle sound of the water fountain and various sensorial aspects that are felt in the dining area as well. Amidst the user's varying moods with the space, the Buddha statue remains a silent and symbolic center.
Additionally, the statue is also an element that exemplifies the spiritual essence of the space through the subtle sound of the water fountain and various sensorial aspects that are felt in the dining area as well. Amidst the user's varying moods with the space, the Buddha statue remains a silent and symbolic center.
Terrace Garden Boasts the Home Theatre
The South-West corner of the building has two floors above ground and a towering water tank; this provides a much-needed shade to the rest of the house from the scorching sun in Chennai.
.jpg) In the first built-up area, the home theater sits above the living room. A terrace garden flanks the home theatre on either side, overlooking the courtyard below. Thus, the courtyard and the home theater are connected dynamically.
In the first built-up area, the home theater sits above the living room. A terrace garden flanks the home theatre on either side, overlooking the courtyard below. Thus, the courtyard and the home theater are connected dynamically.
Project Details
Project Name: Open Living
Office Name: Deearth Architects
Firm Location: Calicut, Kerala, India
Completion Year: 2020
Gross Built Area (m2/ ft2): 7800 sq.ft
Project location: Saligram, Chennai, India
Lead Architects: Ar. Vivek PP Ar. Nishan M
Team Members: Ar. Vivek PP, Ar. Nishan M, Ar.Sanak, Egg.Jamsheed and Riza
Photo Credits: Tripleopixel – Binsan Oommen,
Keep reading SURFACES REPORTER for more such articles and stories.
Join us in SOCIAL MEDIA to stay updated
SR FACEBOOK | SR LINKEDIN | SR INSTAGRAM | SR YOUTUBE
Further, Subscribe to our magazine | Sign Up for the FREE Surfaces Reporter Magazine Newsletter
Also, check out Surfaces Reporter’s encouraging, exciting and educational WEBINARS here.
You may also like to read about:
This Abstract and Modern Kerala Home Echoes Traditional Malabar Style Architecture | Evolving Radical Aesthetics
A Nostalgic Walk Into Yesteryear - A Project by Ar Naveen S, Ar Levin P Joy Ar Jayakrishnan R J | Kerala
This Calm, Minimal and Pristine Mango House in Kerala Is A Spectacle in White | i2a Architects Studio
And more…