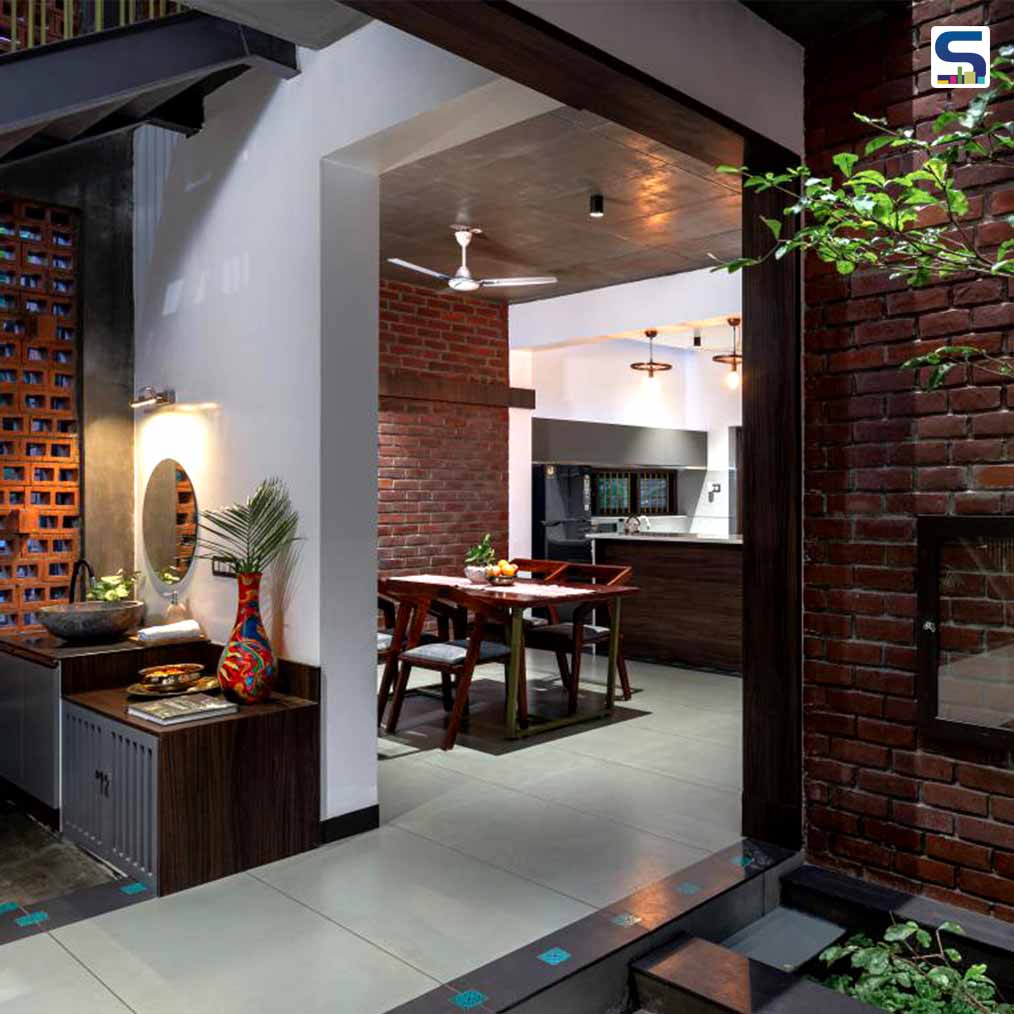
Chrinstined ‘Idanazhi’, which in regional language means corridor, is the fundamental concept of this delightful residence conceptualized and designed by Ar. Manuraj C.R and Er. Amal Suresh of i2a Architects Studio. “An artery has been carefully inserted on site encompassing its context and design program. The artery defines the shape of the building, segregating the two parts between the right and the left parts that contain private and public spaces respectively,” says architect Manuraj. Nestled within a linear plot facing west amidst verdant fields and surreal mountains of Palakkad district in Kerala, this delightful home speaks a vernacular design language. With its exposed brick walls, generous courtyards, open spaces and pitched roofs, the 185sq.m residence resonates the charming traditional architecture style of Kerala. Read on to know how this beautiful building is shaped up sharing the design team with SURFACES REPORTER (SR). Also, immerse in the natural beauty of this home through the pics:
Also Read: This Abstract and Modern Kerala Home Echoes Traditional Malabar Style Architecture | Evolving Radical Aesthetics
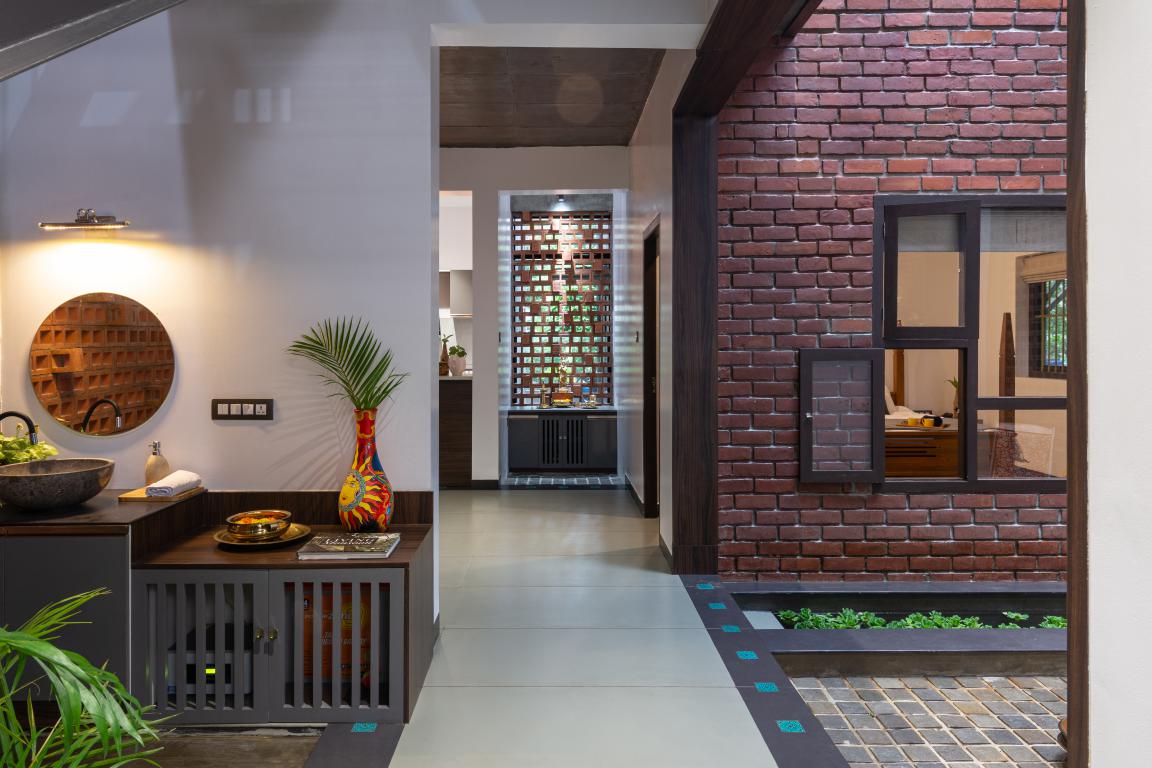 The building is a seamless representation of the traditional architecture style of Kerala, a landscape that responds to the native, maintaining the character of the context and linearity of the site with the use of materials, colours, and textures that mimic the nature of its surroundings.
The building is a seamless representation of the traditional architecture style of Kerala, a landscape that responds to the native, maintaining the character of the context and linearity of the site with the use of materials, colours, and textures that mimic the nature of its surroundings.
A Corridor Informs Its Shape
The corridor plays a vital role in the shape of the building that segregates the two parts between the right and the left parts containing private and public spaces respectively. The artery culminates in a pooja area that elevates the serenity and warmth of interior spaces.
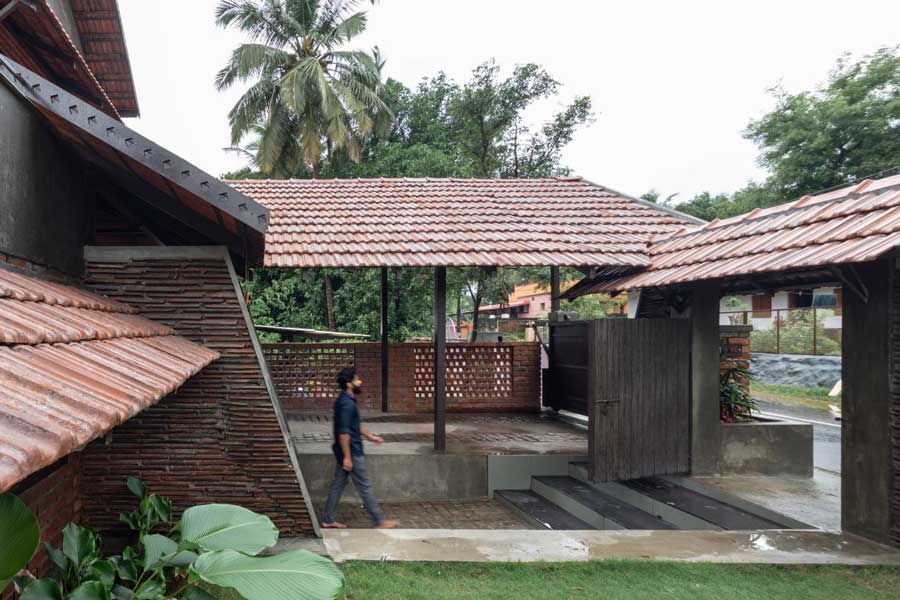
The spatial division is further enhanced by providing transitional spaces between the building and the surrounding nature through a vegetational palette of the region. A walkable residence, that when walking through it, the change of textures and scales creates a sensitive dialogue with the user.
The form is a product of slender volumes distributed on a plan intended to create voids and courtyards that rise above masonry walls in the form of a slope.
Well-lit and Airy Interiors
The program consists of 4 bedrooms, kitchen, dining room, terrace, living room, and courtyards aligned to the corridor.
Upon entering the artery through the primary entrance of the house, one passes through the foyer space to the living area towards the north followed by the staircase within a skylit dry courtyard, and ends in the kitchen that follows an open spatial plan.
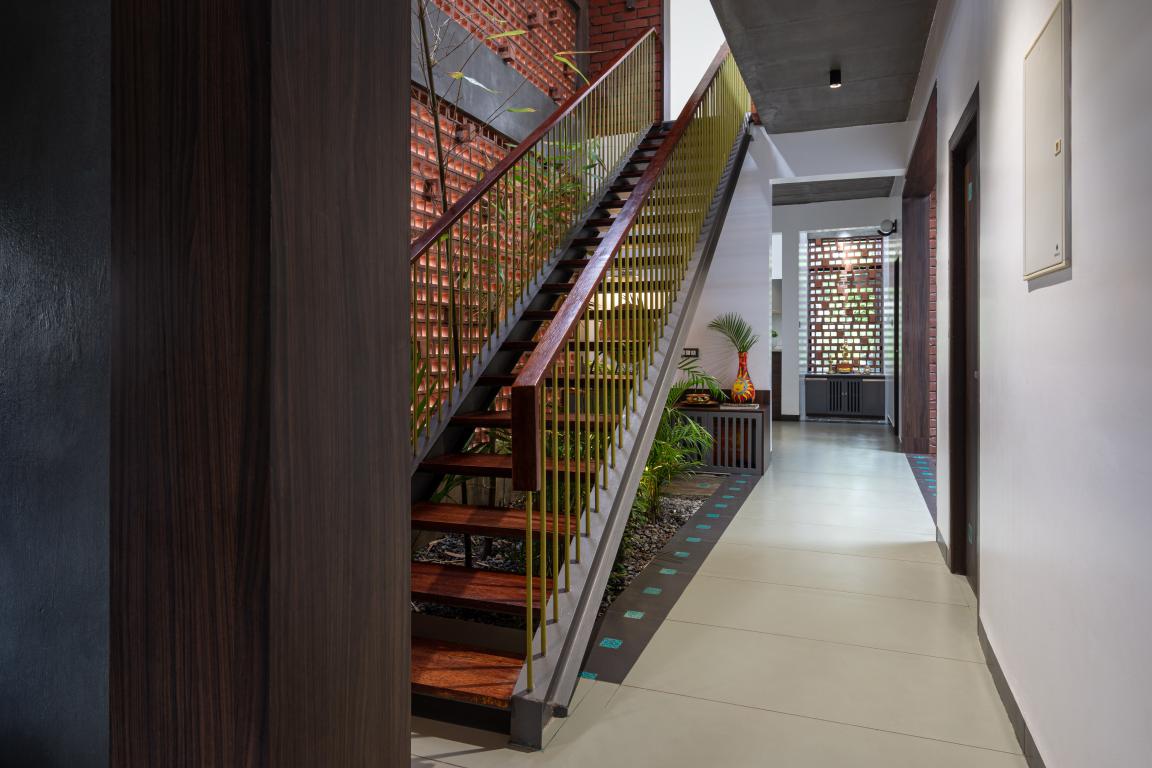
To the south of the foyer, one finds a guest bedroom followed by another skylit courtyard with a water feature adding to the micro-climate of the interiors and ends in a master bedroom with both bedrooms overlooking the courtyard within them.
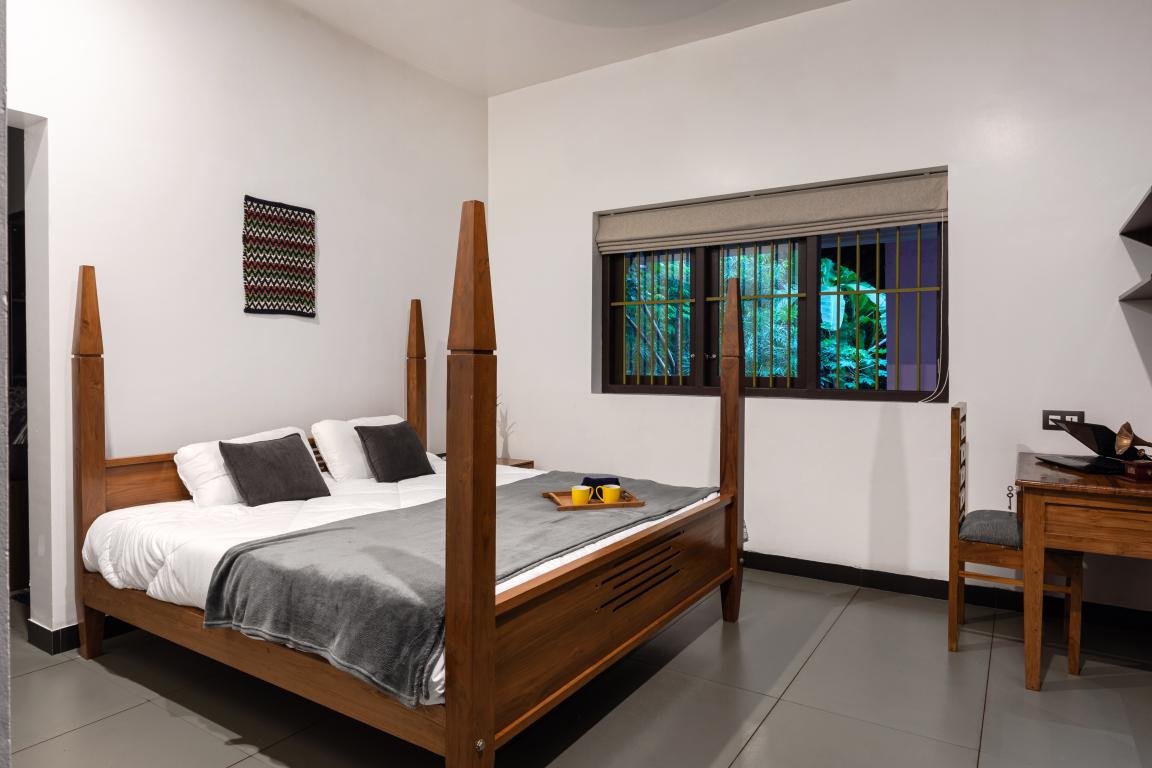
The first floor consists of two bedrooms stacked above the bedroom on the ground floor and a TV lounge to the north side with a bay window with seating.
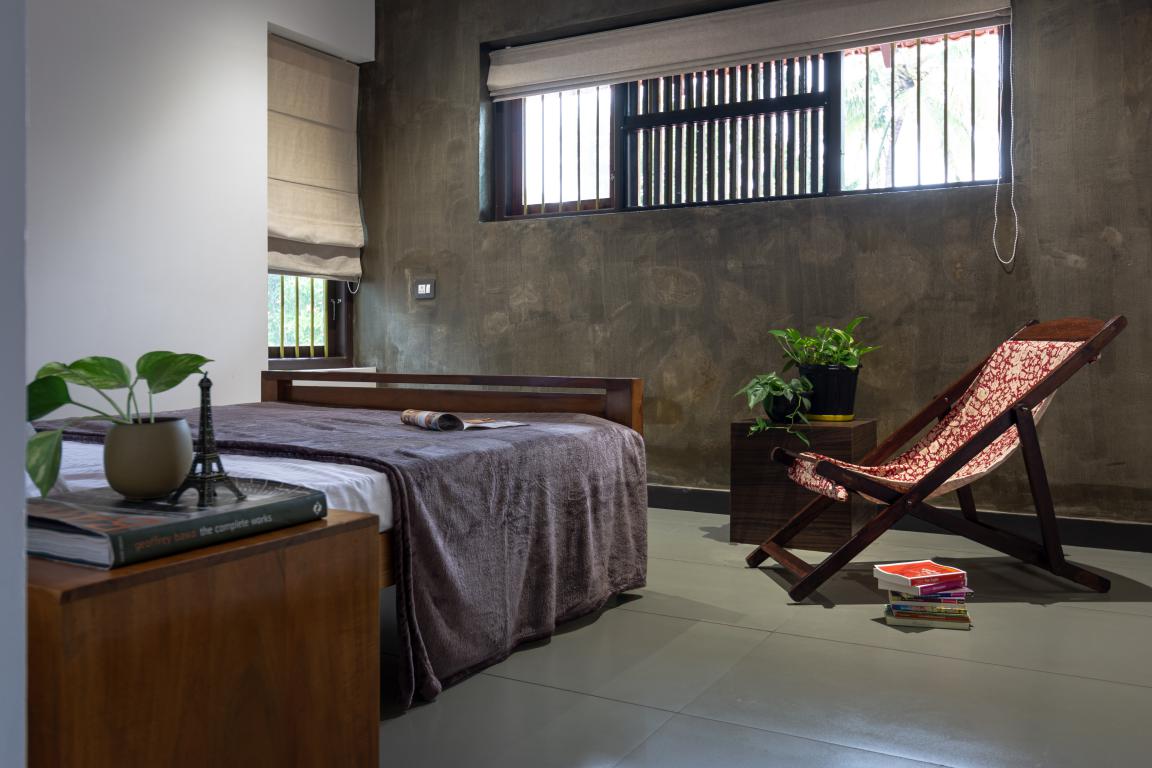
Also Read: This Calm, Minimal and Pristine Mango House in Kerala Is A Spectacle in White | i2a Architects Studio
Evoking Vernacular Architecture With The Use of Natural Materials
Traditional sloping roofs with clay tiles adorn the elevation. The primary material used is brick along with wood and concrete finish for walls. Brick jallis have been provided within courtyard spaces to enhance spatial ambiguity between interior and exterior.
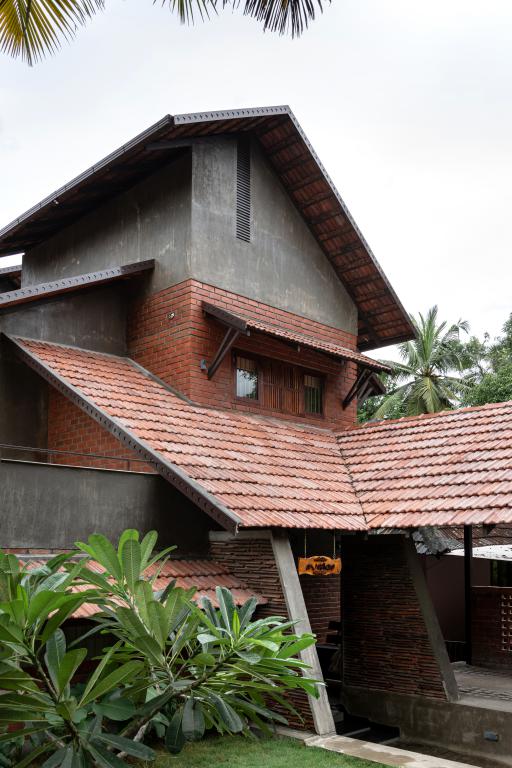 On exteriors, brick prevails for the entire envelope, even being used as a screening to enhance privacy. Concrete finish is another element that appears both on the outside and inside to create a home that will last over time without the need for great maintenance and respecting the environment and its location.
On exteriors, brick prevails for the entire envelope, even being used as a screening to enhance privacy. Concrete finish is another element that appears both on the outside and inside to create a home that will last over time without the need for great maintenance and respecting the environment and its location.
Earthy Colour Palette
The interior and exterior colour palette follows earthy tones owing to the use of natural materials available within proximity to the site. The uninterrupted perspective from the entry door to the pooja area with brick jaali behind it connects the interior with nature.
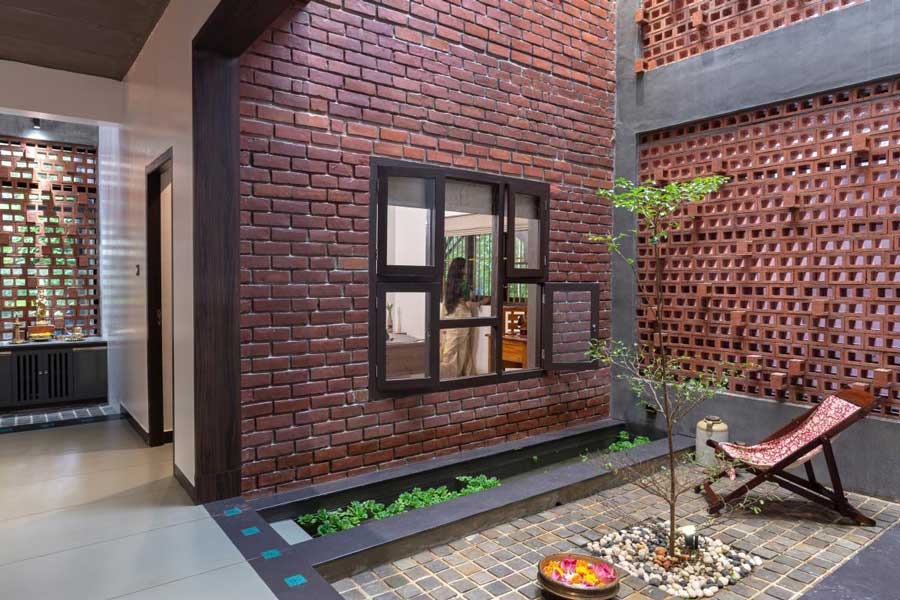
The building is a seamless representation of the traditional architecture style of Kerala, a landscape that responds to the native, maintaining the character of the context and linearity of the site with the use of materials, colours, and textures that mimic the nature of its surroundings.
Project Details
Project Name: Idanazhi
Project Area: 185sq.m
Project Completion: March 2021
Location: Palakkad, Kerala
Architects: i2a Architects Studio, Thrissur, Kerala
Design team: Ar.Manuraj C.R, Er.Amal Suresh
Clients: Mr.Rajeev & family
Photo Credits: Turtle Arts
Keep reading SURFACES REPORTER for more such articles and stories.
Join us in SOCIAL MEDIA to stay updated
SR FACEBOOK | SR LINKEDIN | SR INSTAGRAM | SR YOUTUBE
Further, Subscribe to our magazine | Sign Up for the FREE Surfaces Reporter Magazine Newsletter
Also, check out Surfaces Reporter’s encouraging, exciting and educational WEBINARS here.
You may also like to read about:
The Glass Façade Of This Kerala Home Reflects Its Rich Surroundings Throughout The Day | Thought Parallels
A Nostalgic Walk Into Yesteryear - A Project by Ar Naveen S, Ar Levin P Joy Ar Jayakrishnan R J | Kerala
This 3500 SqM Single-Family Home in Kerala Is An Epitome of Grandeur and Elegance | Taliesyn
And more…