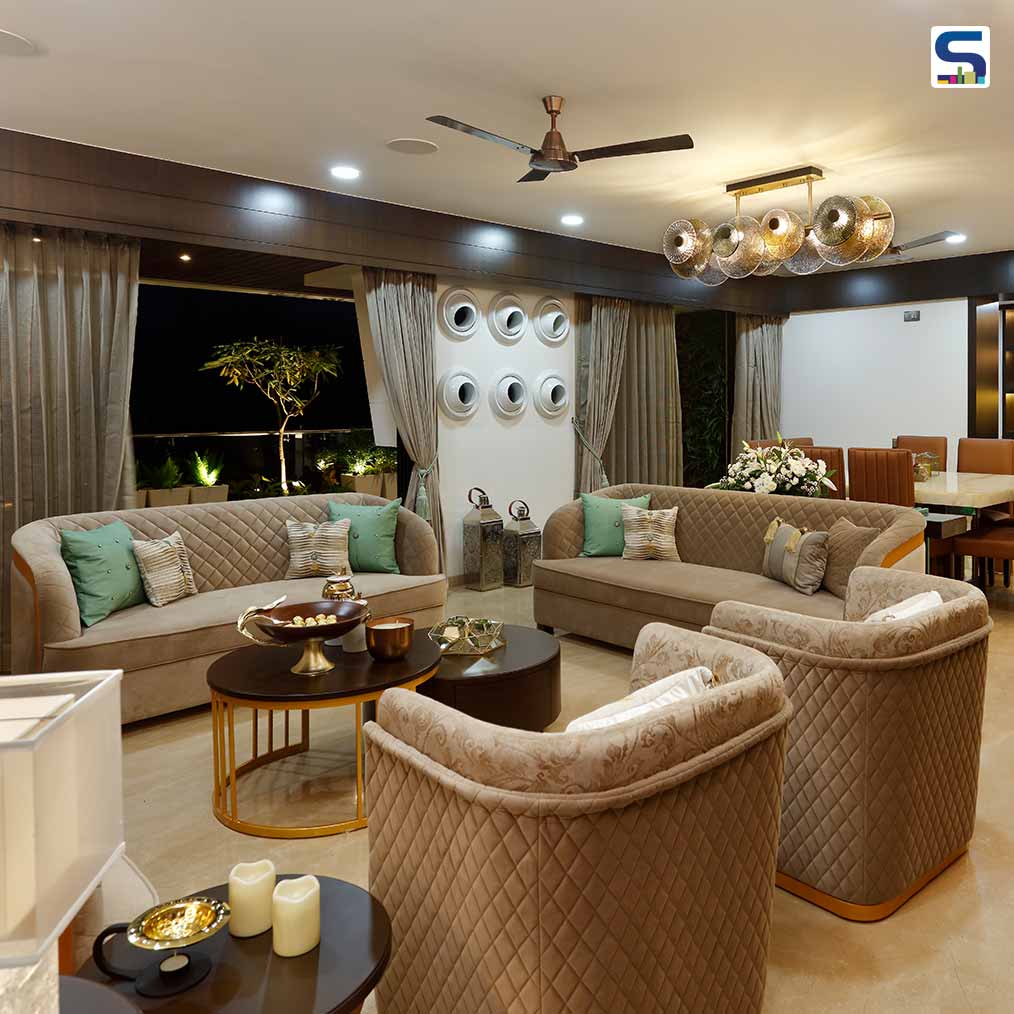
With its historical significance and classic architecture, Nagpur is a budding metropolis that is perfect for new homes, apartments, and projects to take place. The apartment of Mr. Ram Bachwani is a bespoke custom project undertaken by the prestigious architecture and interior design firm - Salankar Pashine and Associates. The client brief called for an uber-modern house with aesthetically pleasing spaces. Moreover, the client called for a home rooted in Vastu principles. Thus, the apartment is sure to bring auspicious occasions and prosperity to the client. This house epitomizes comfort and luxury while having interiors that inspire wow in everyone who visits. The residence is full of splendor and sublime sophistication artfully combined with various textures, fabrics, and materials to arrive at a seamless end-product. Take a virtual tour of the apartment at SURFACES REPORTER (SR):
Also Read: Glass Forms The Facade Of This Farm House by Salankar Pashine And Associates | Nagpur
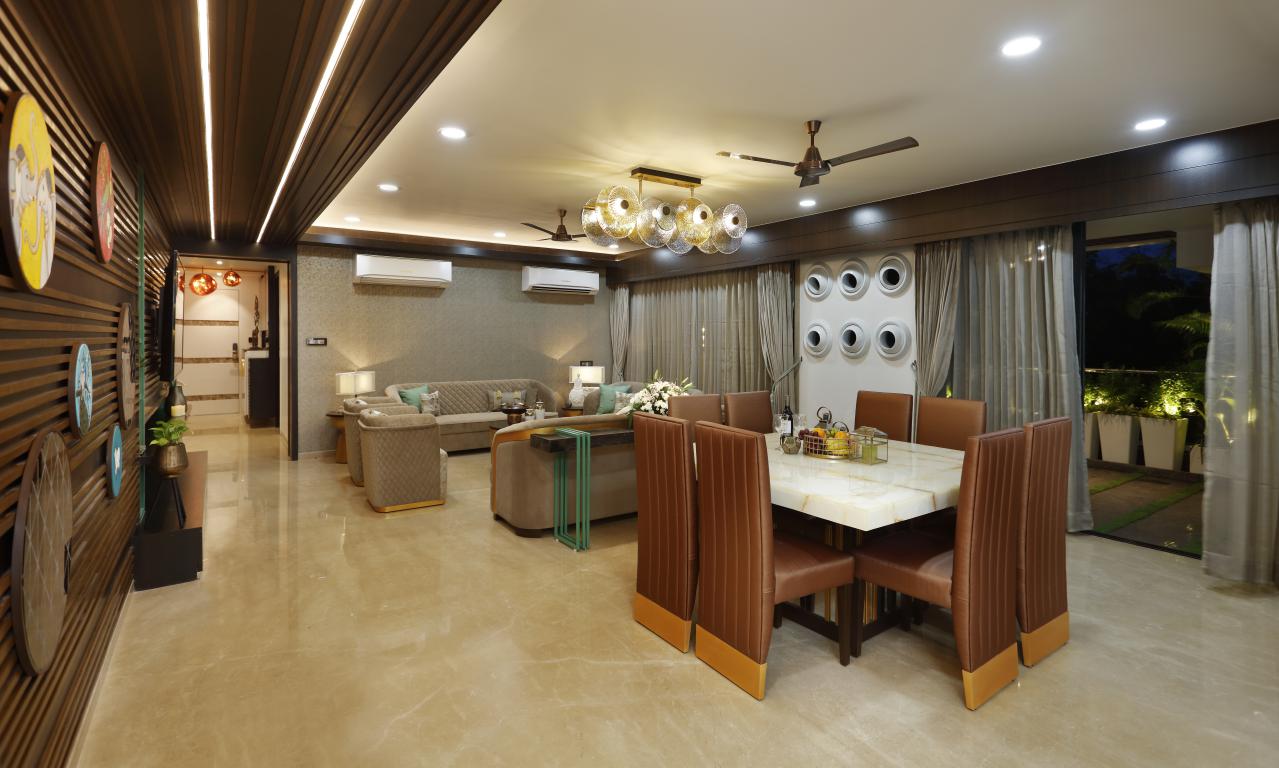 Mirror, Mirror on the Wall
Mirror, Mirror on the Wall
To expand and build upon the illusion of space, various forms and sizes of mirrors have been used in the entrance. Upon entering the apartment, the first thing one can see is the living and dining room.
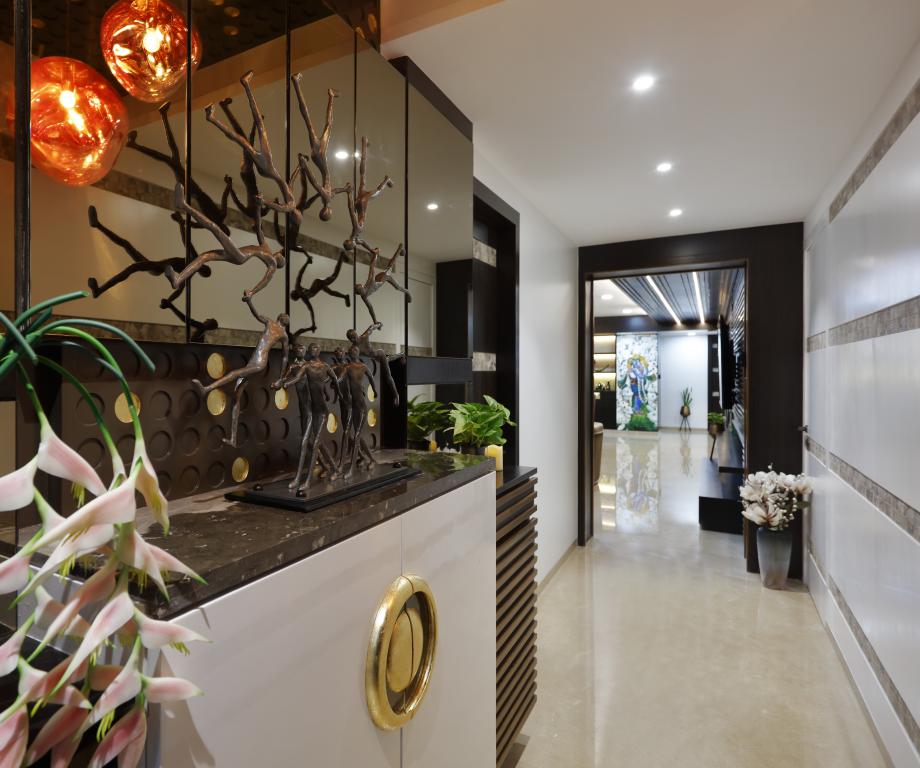
Timeless and Illuminated Living Area
The living room exudes a timeless charm with exposed wood paneling and rafters. Additionally, there is a PoP ceiling. Such types of ceilings are known for their durability while being aesthetically pleasing. Similar elements have been used in various rooms throughout the apartment.
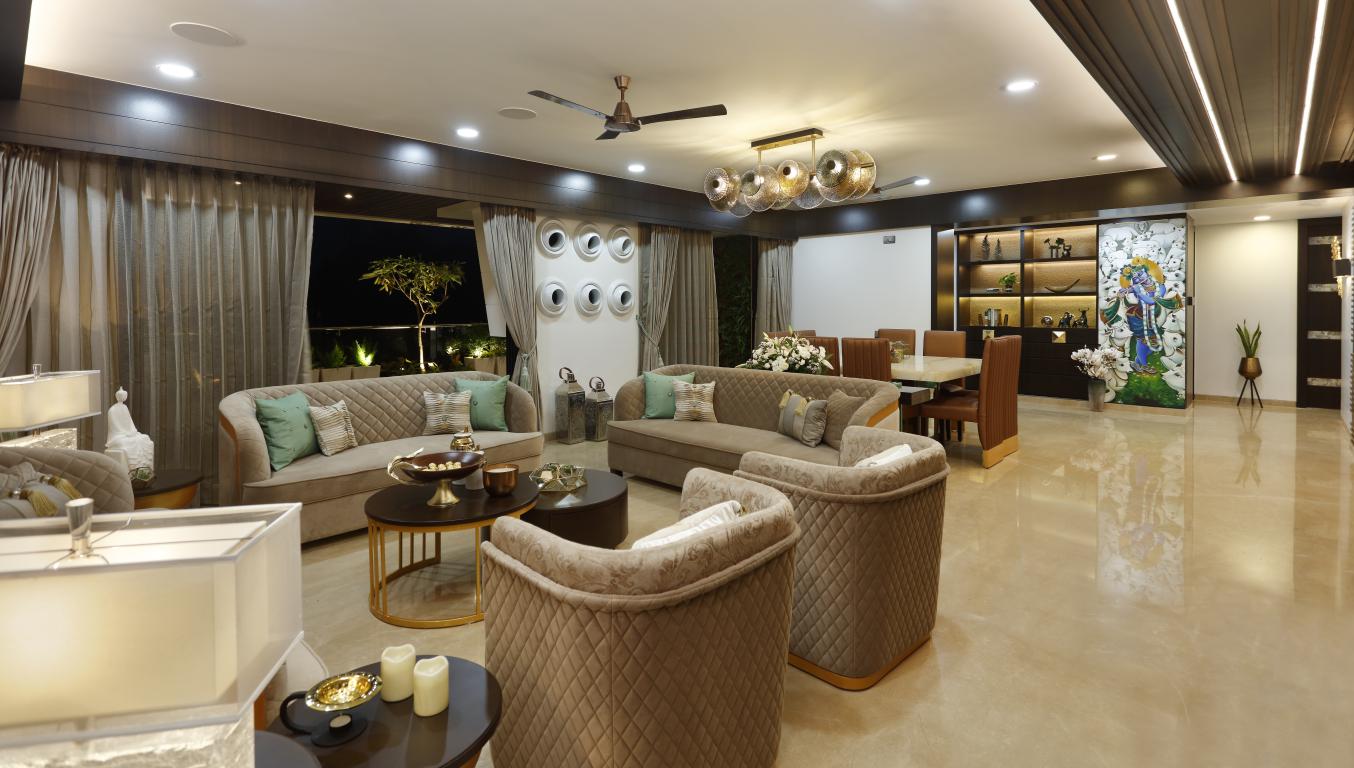 The primary source of illumination is the chandelier that sits right in the middle of the ceiling. This chandelier is composed of circular lights stacked asymmetrically on top of each other, proving to add an enduring element of understated luxury.
The primary source of illumination is the chandelier that sits right in the middle of the ceiling. This chandelier is composed of circular lights stacked asymmetrically on top of each other, proving to add an enduring element of understated luxury.
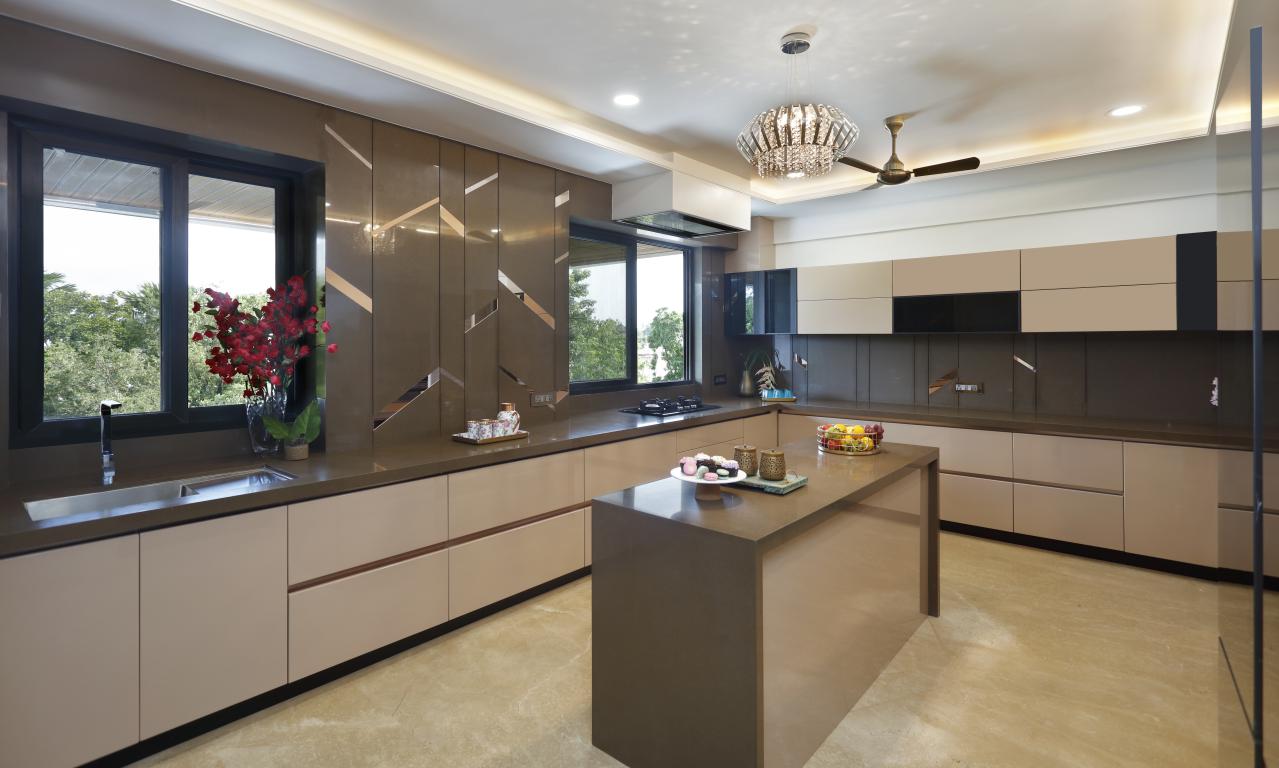 Honing in on the warmth of the room, a neutral palette has been used, incorporating various shades of beige, brown, and cream. At the same time, in order to breathe some life into the living space, pops of colors in the form of teals and blues have been used in a subtle but eye-catching manner.
Honing in on the warmth of the room, a neutral palette has been used, incorporating various shades of beige, brown, and cream. At the same time, in order to breathe some life into the living space, pops of colors in the form of teals and blues have been used in a subtle but eye-catching manner.
Persisting Asymmetry
One can see a recurring theme of asymmetry being used in the living space. A quaint coffee table is integrated into the living space, employing the ideals of being complex wooden cuboids intricately arranged around one another. A veneer wall is present in the living room, on which locally sourced paintings have been hung.
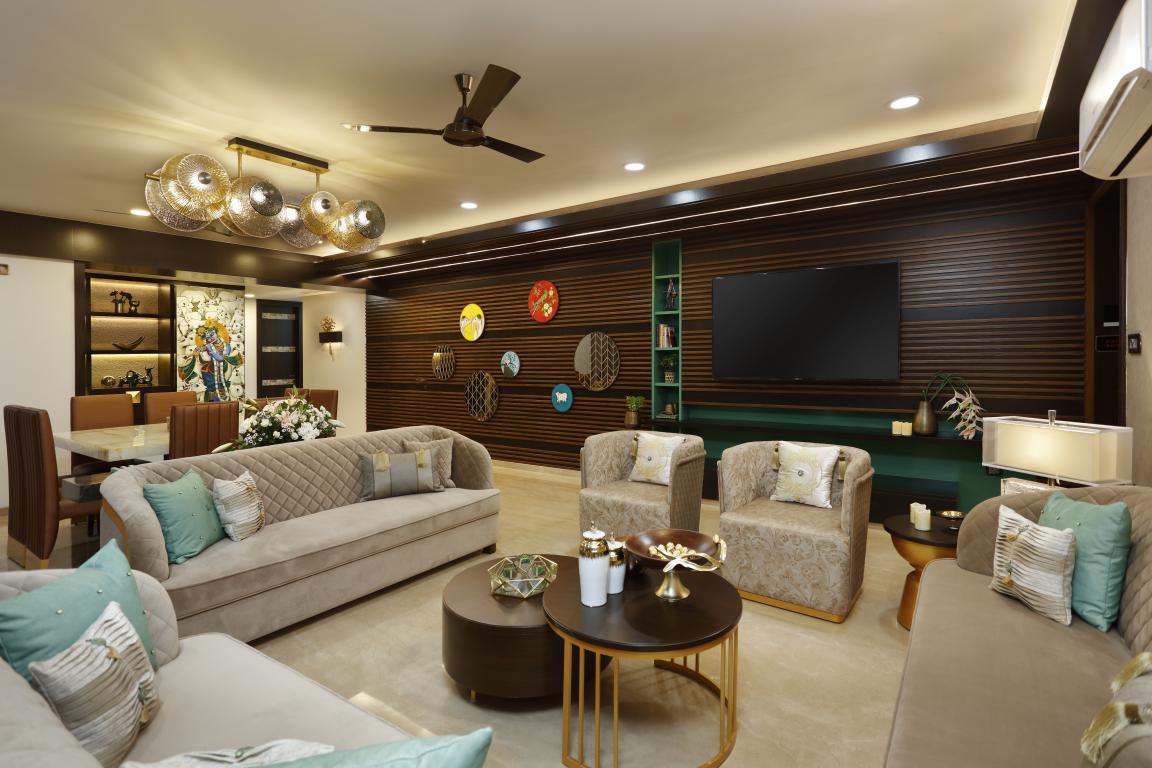 The TV unit is placed on a wooden wall with beading on it, making for a cozy sitting area. Directly in front of the sofa set, there is a storage niche, with indirect lighting proving to be a subtle yet impactful lighting source.
The TV unit is placed on a wooden wall with beading on it, making for a cozy sitting area. Directly in front of the sofa set, there is a storage niche, with indirect lighting proving to be a subtle yet impactful lighting source.
Romance of the Jharokha in Father's Room
The father’s room is attached to the other side of the living room. Inspired by the historical and time-enduring jharokha walls of Rajput culture, a jaali made of MDF has been used as a decorating aspect for the storage shelves. 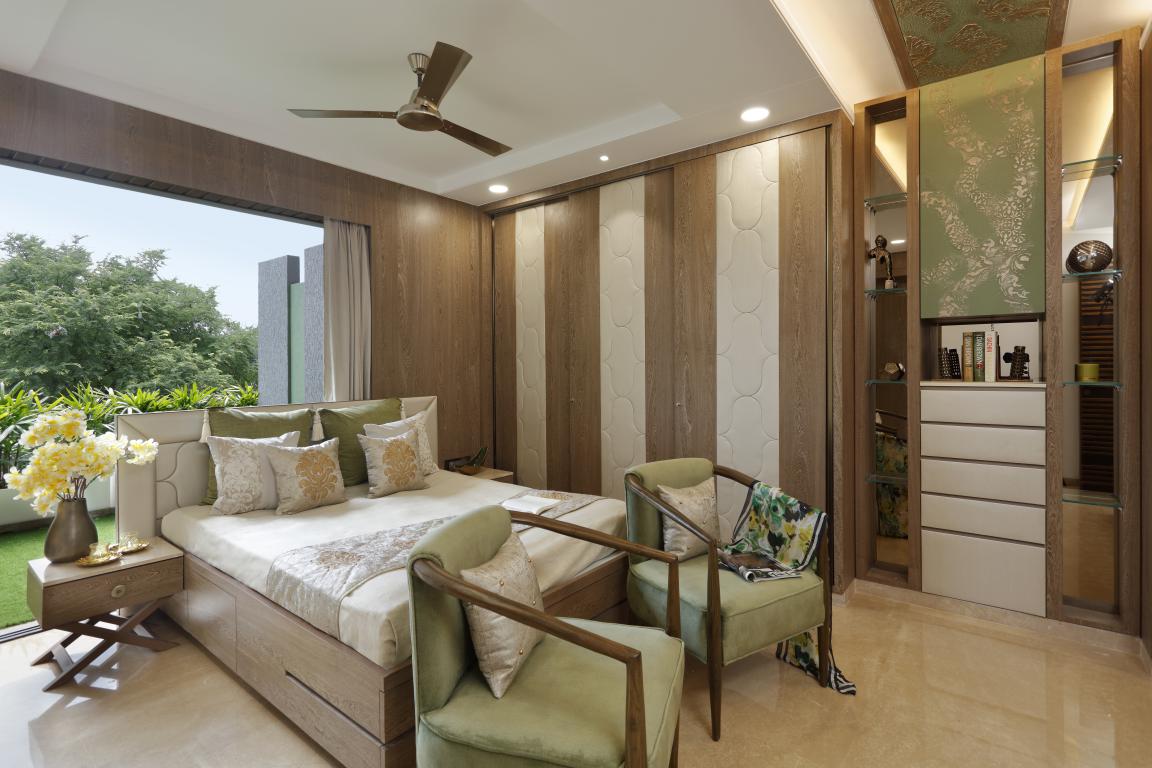 Behind the bed is a floor-to-ceiling window that expands the scope of spaciousness as it imbues the room with soft sunshine.
Behind the bed is a floor-to-ceiling window that expands the scope of spaciousness as it imbues the room with soft sunshine.
Also Read: Minimalism to convey luxury in Ar Anurag & Pallavi Pashine’s residence | Salankar Pashine & Associates | Nagpur, Maharashtra
Bright Colours Give Dramatic Appeal to Younger Son's Bedroom
When going right to the dining room, there is the younger son’s bedroom. The design team believes in having a timeless and elegant design that is able to grow with the child.
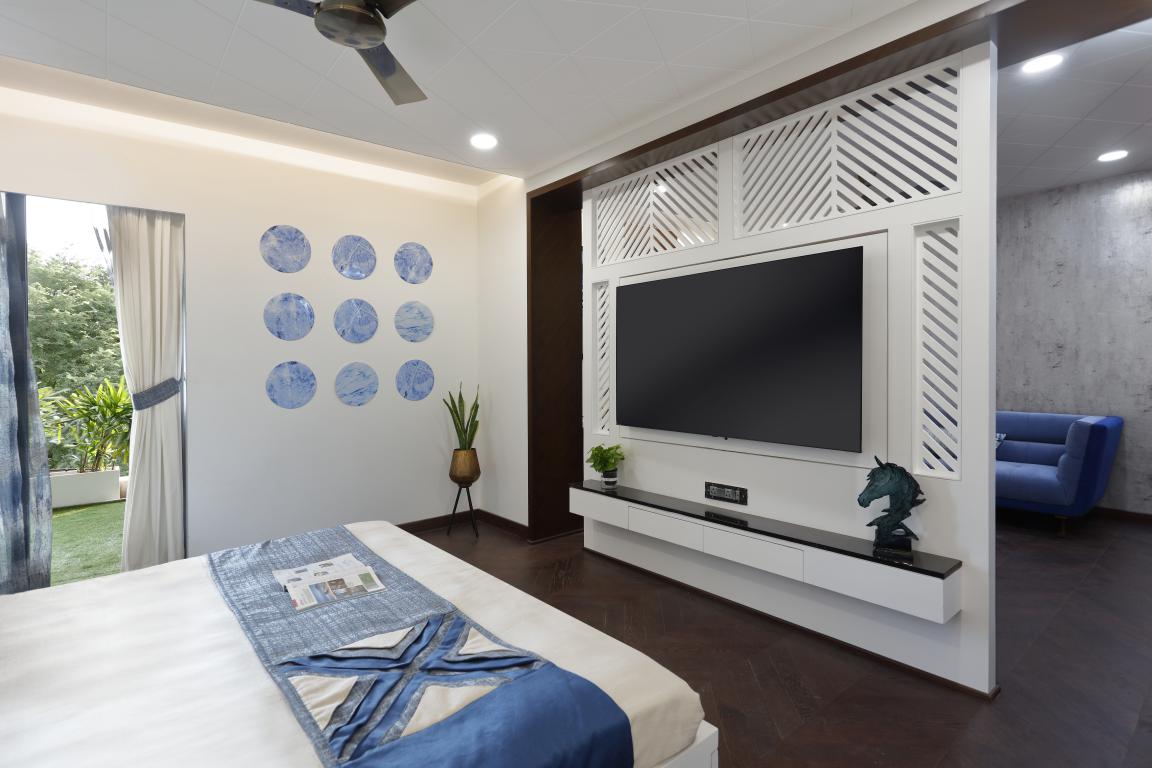 Therefore, instead of going all out with decals and attached furniture, bright colors peek out from the furniture and upholstery of the room. The headboard has a glistening metallic sheen to it as mirror patti has been used so that the space seems conserved.
Therefore, instead of going all out with decals and attached furniture, bright colors peek out from the furniture and upholstery of the room. The headboard has a glistening metallic sheen to it as mirror patti has been used so that the space seems conserved.
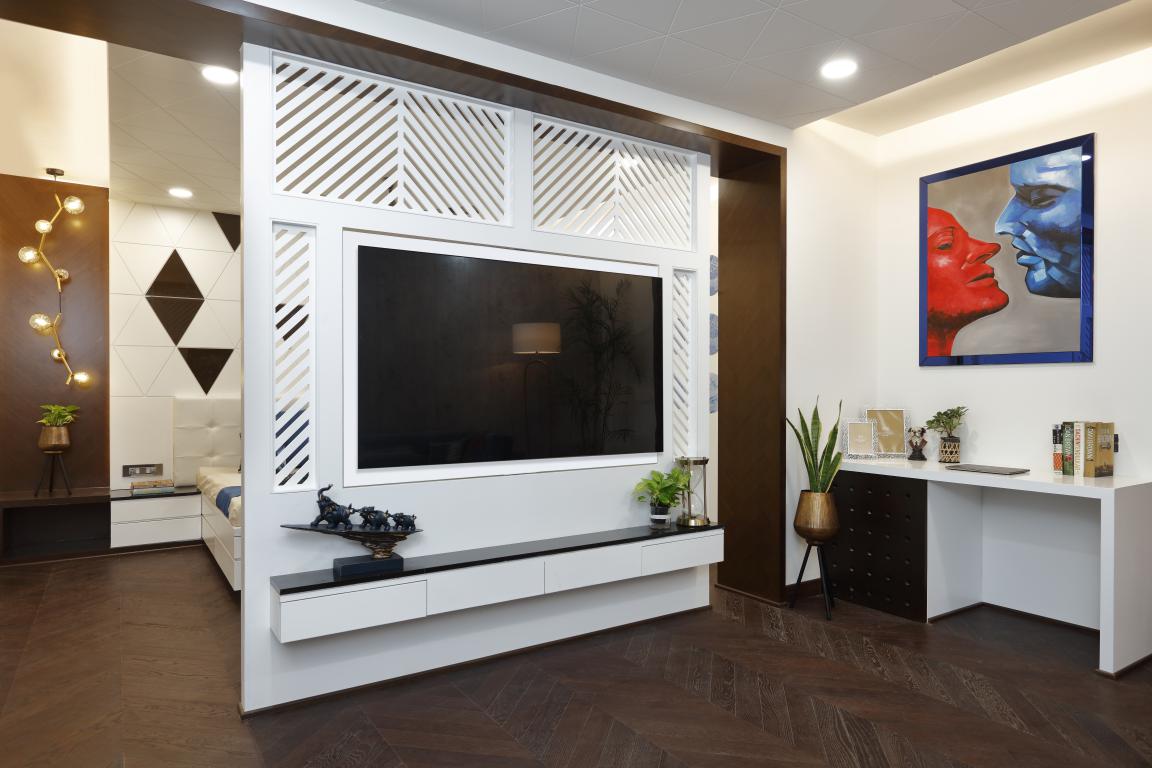 The TV paneling has a white duco finish, and this aspect serves as a blank canvas for the room. The ceiling is simple yet sturdy, made with PoP, and is similar to a tapered wood ceiling.
The TV paneling has a white duco finish, and this aspect serves as a blank canvas for the room. The ceiling is simple yet sturdy, made with PoP, and is similar to a tapered wood ceiling.
Jaali Leaves Lasting Impression In Elder Son’s Bedroom
As we go deeper into the apartment, attached to the father’s bedroom is the elder son’s bedroom. Instead of having an elementary ceiling, the PoP and veneer have been incorporated to create detailed grooves. The bedroom has two sections - each with its distinct functions.
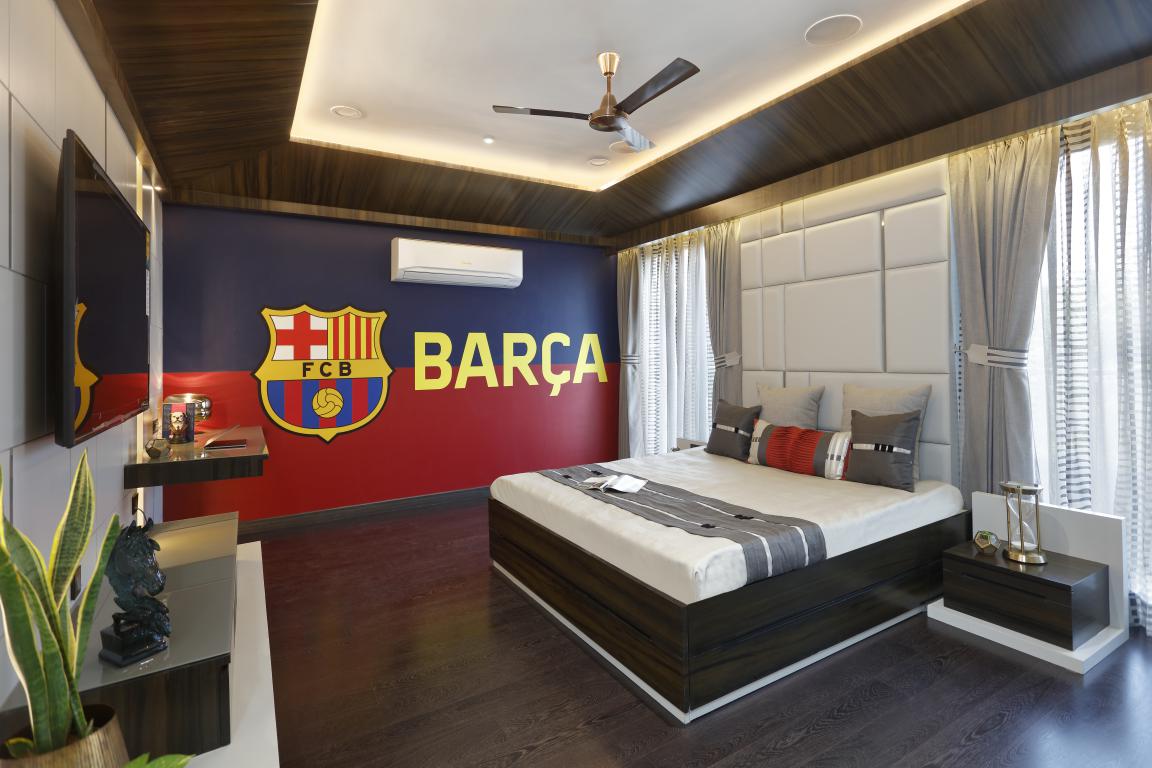
The TV unit has been chosen with care and consideration. A revolving unit has been assimilated so that the client can use both sections of the room without having to go through various hoops to use this unit. The headboard has been creatively innovative as it essentially uses brown colored mirrors on white duco. Again, just like the father’s bedroom, a jaali has been employed in the room to make the shelves.
Open and Airy Guest Bedroom
Before moving on to the guest bedroom, one must traverse the living cum dining room. The bed is flanked by two side tables. There is a decorative floral cut out on the headboard, made of black MDF. Maximizing the utility of the room, the space below the TV unit doubles up as storage for the luggage.
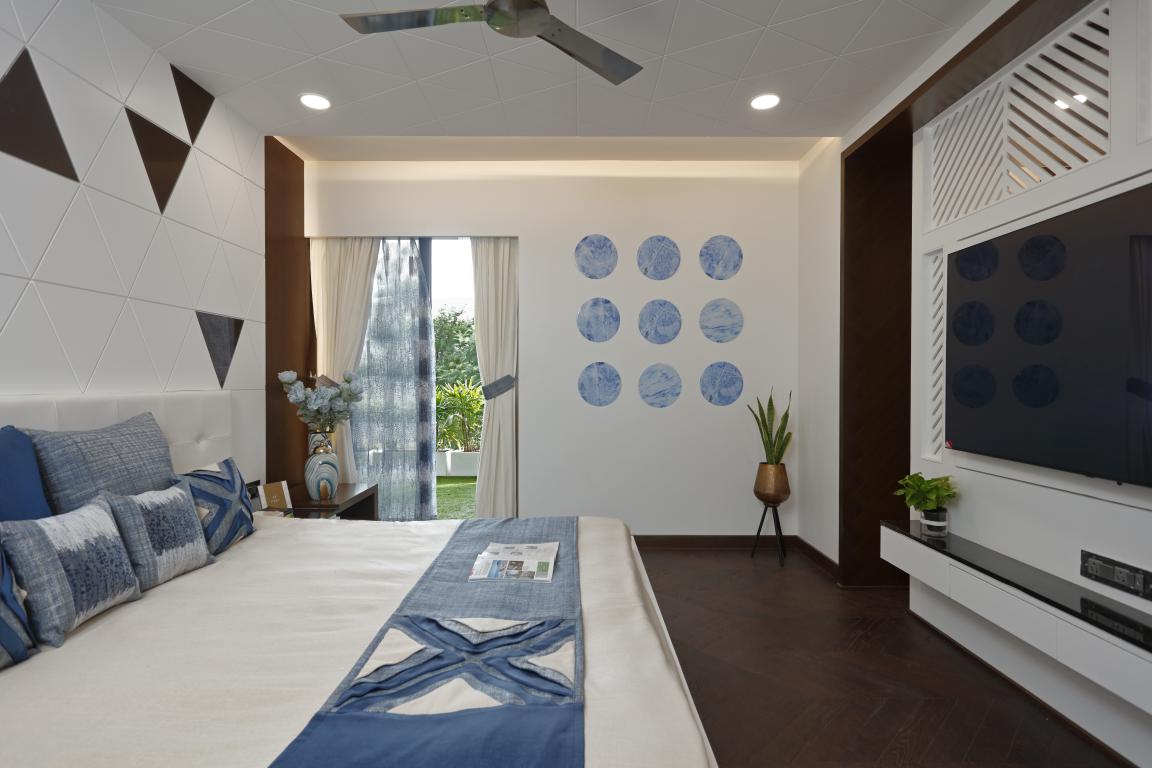 In order to make the space seem more open and airier, the wardrobe door conserves space while opening and closing so that they do not take up any unnecessary area in the bedroom.
In order to make the space seem more open and airier, the wardrobe door conserves space while opening and closing so that they do not take up any unnecessary area in the bedroom.
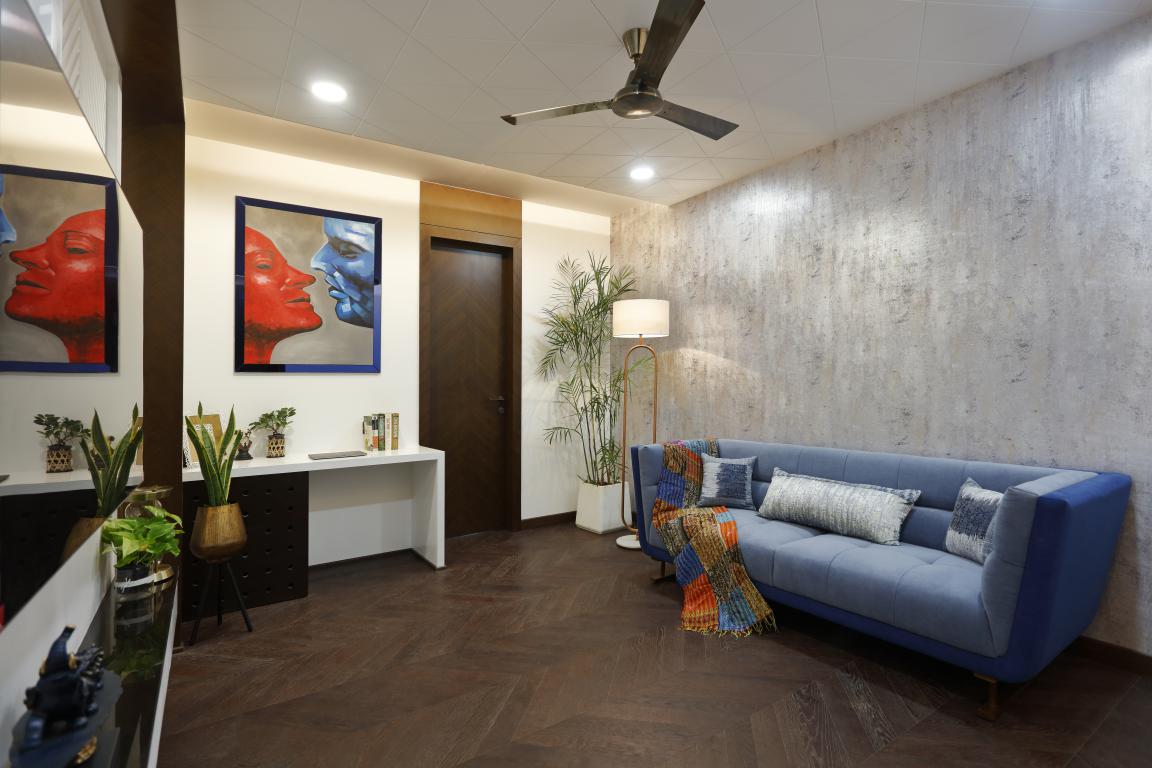 Similar to the living room, the ceiling is made of Plaster of Paris with indirect lighting, which can act as a soft source of illumination.
Similar to the living room, the ceiling is made of Plaster of Paris with indirect lighting, which can act as a soft source of illumination.
Also Read: This 3500 SqM Single-Family Home in Kerala Is An Epitome of Grandeur and Elegance | Taliesyn
Serene Pooja Room
Next to the guest bedroom is the puja room. The walls here are stunning, with the religious theme is kept intact throughout.
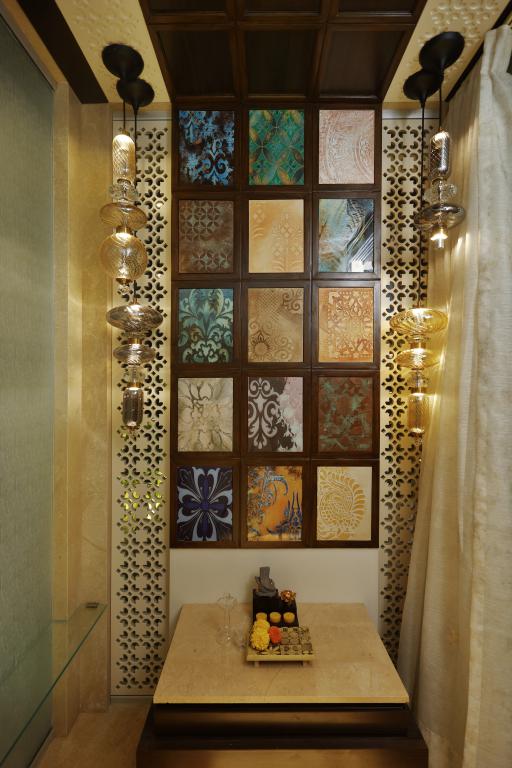 Illuminated leaf cutouts have been made of MDF which serves as the backdrop of the puja area.
Illuminated leaf cutouts have been made of MDF which serves as the backdrop of the puja area.
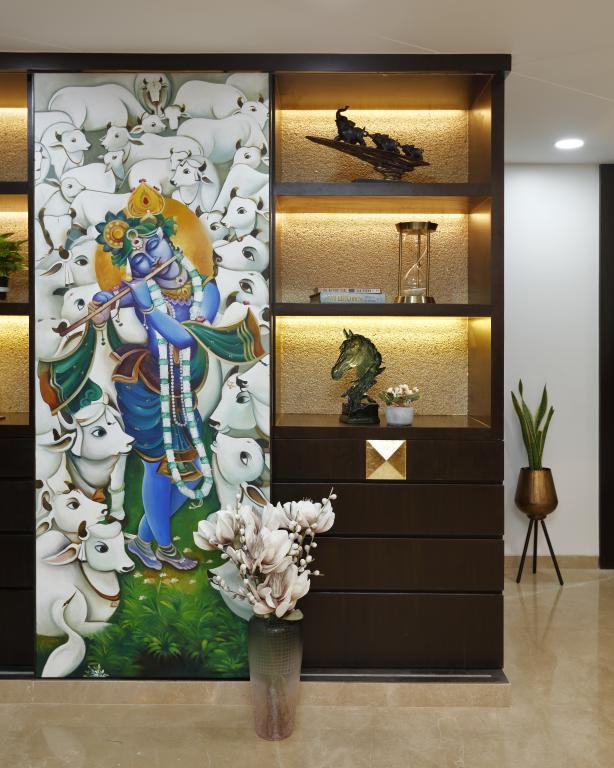 At the same time, a glass display case has been constructed in the room, doubling the storage space. At the same time, keeping with the theme of having natural elements, the puja room is surrounded on all sides with nature.
At the same time, a glass display case has been constructed in the room, doubling the storage space. At the same time, keeping with the theme of having natural elements, the puja room is surrounded on all sides with nature.
Decorating With Greenery
In front of the living room is the terrace, where the floor is made of artificial grass while a Buddha head acts as the focal facet of the space.
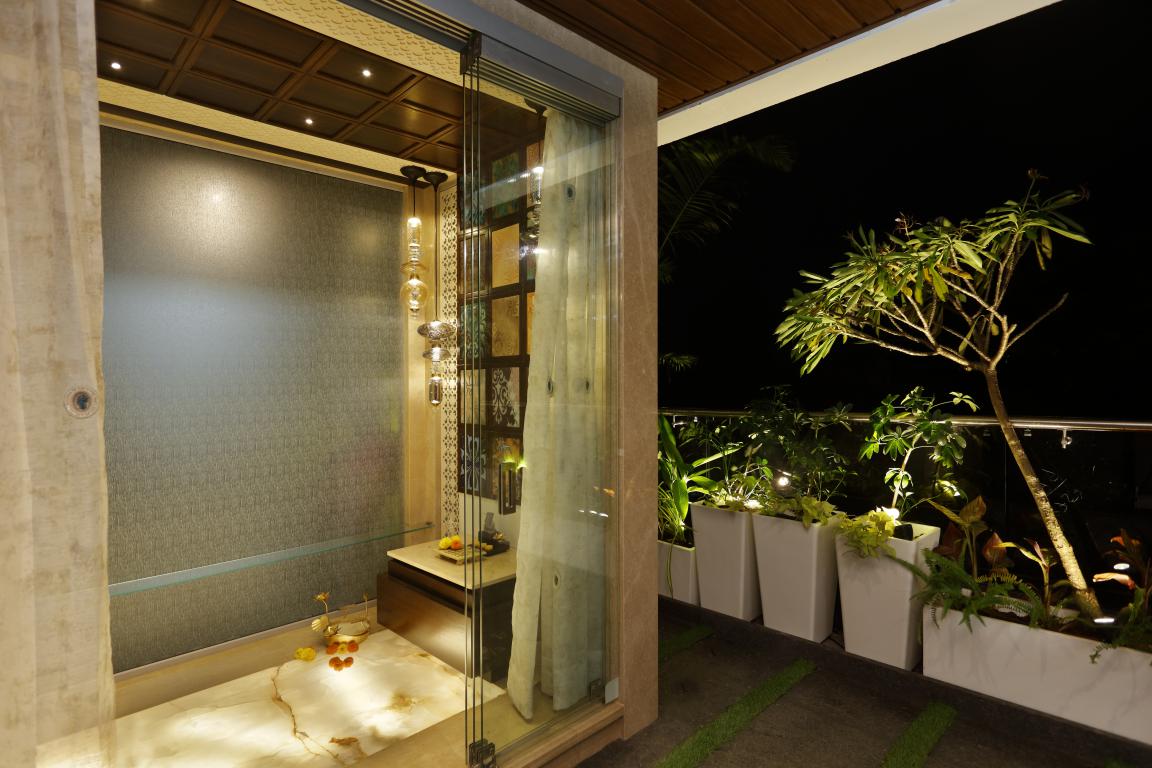
On the other hand, a balcony can be seen attached to the younger son’s bedroom where a swing, plant potters, and planters are stacked on top of each other. Similarly, another patio has been provided for the master bedroom made of planks and slabs. A ladder-like stacking system has been given with various types of plants that are lit up with the help of LED light strips.
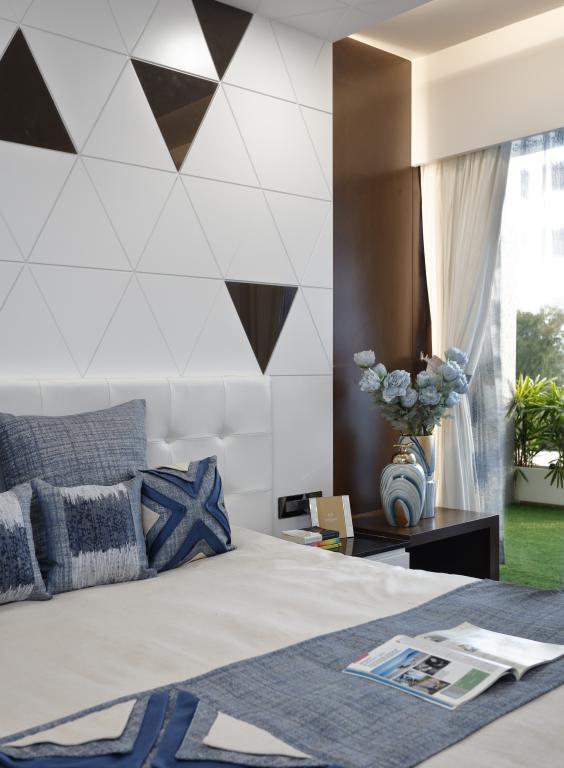
This project is a kaleidoscope of various elements being used to arrive at a transcendent apartment that is both highly utilitarian and graceful. Inspired by the city of Nagpur, while adding in their signature touches, Salankar Pashine and Associates have designed another house that can easily be called a home.
Project Details
Project Name: Amber Casa, Mr. Ram Bachwani’s Residence
Design Team: Anurag, Pallavi, Juhi, Sadaf, Deepa, Manoj
Location: Embassy Apartments at Byramji Town, Nagpur
Area (Sq.ft): 2900 carpet + 1100 sq ft Terrace Area
Completion date: September 2021
Initiation date: October 2020
Budget: Not to be disclosed
Photo courtesy: Ashish Bhonde
About the Firm
Salankar Pashine & Associates, located in Nagpur is spearheaded by the Architect Couple- Anurag & Pallavi Pashine, both alumni of the prestigious M.I.E.T Gondia University. Ar. Anurag is dedicated to mastering the design process replete with innovations. His expertise in translation of client brief into design direction is forging the path to success of the practice. Ar. Pallavi on the other hand has built an energetic and dedicated team through inspiration, vision, and leadership. The firm has a formidable reputation of delivering designs, thorough with intent and within the stipulated time.
Anurag Pashine | Pallavi Pashine, Principal Architects, Salankar Pashine & Associates
Keep reading SURFACES REPORTER for more such articles and stories.
Join us in SOCIAL MEDIA to stay updated
SR FACEBOOK | SR LINKEDIN | SR INSTAGRAM | SR YOUTUBE
Further, Subscribe to our magazine | Sign Up for the FREE Surfaces Reporter Magazine Newsletter
Also, check out Surfaces Reporter’s encouraging, exciting and educational WEBINARS here.
You may also like to read about:
Micro Concrete Merges With Black & White Colour Scheme In This Chic and Minimalist Home | Nagpur | INSPIRATION-the design avenue
This Luxe Villa in Nagpur Features MS Pergola Roof and a Façade Made of Sustainable Materials | Salankar Pashine And Associates
And more…