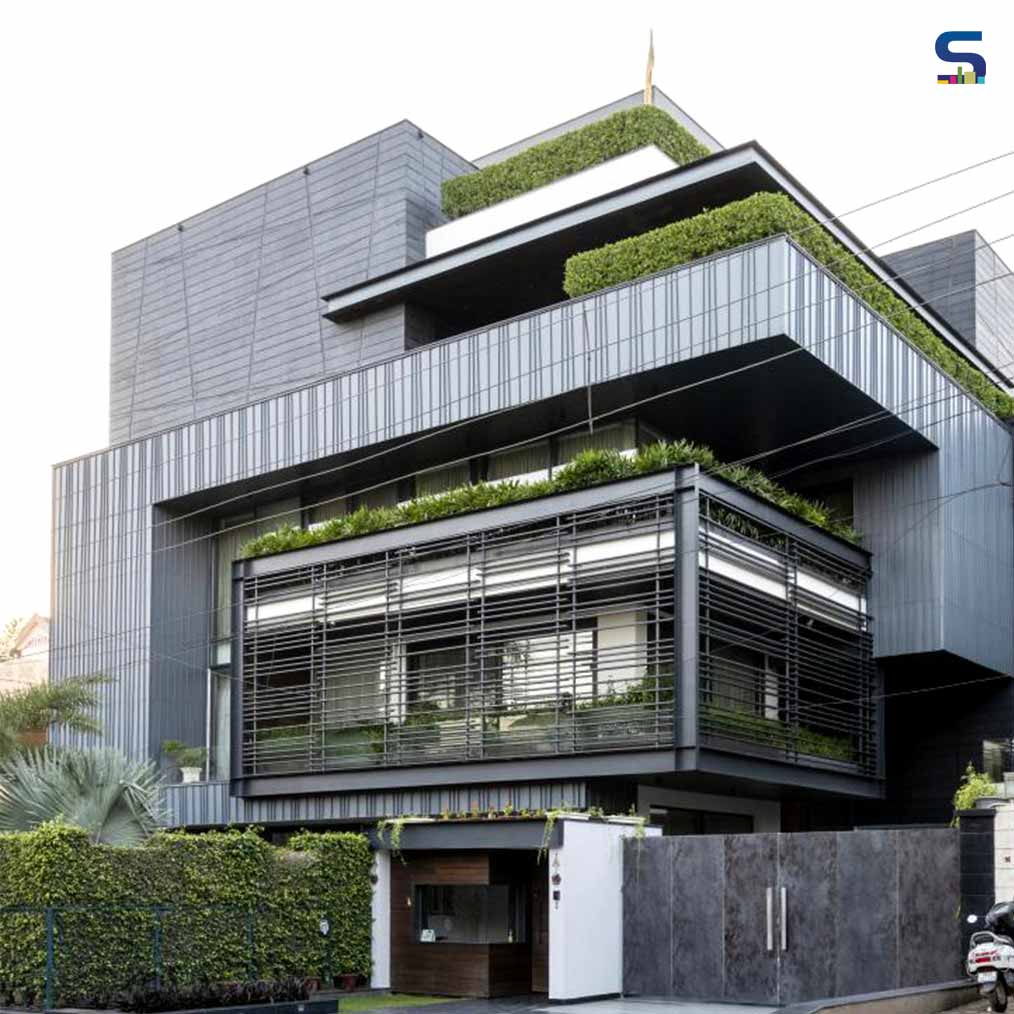
Aluminium and Steel are the primary choices of most people when it comes to metal cladding for facades. However, these days, a lightweight and non-ferrous material- zinc has become a preferred option for coating buildings owing to its self-protecting, flexible, recyclable, and long-lasting properties. Such an extra-terrestrial project is “The Stellar '' in Gurugram, designed by Cityspace’ 82 Architects, featuring a zinc facade that increases the volume of the building in a magical way. Further, the incorporatiin of active and passive design techniques such as metal screens and greenery assists in dealing with extreme Delhi heat. The combination of an ultra-modern palette along with innovative design style and ideology helped the firm to create a house that exemplifies the term big, bold and beautiful. The design team has shared more interesting details about this alluring project with SURFACES REPORTER (SR). Take a look:
Also Read: Light Filgree Like Wooden Screens Characterize House of Voids Designed by Between Spaces
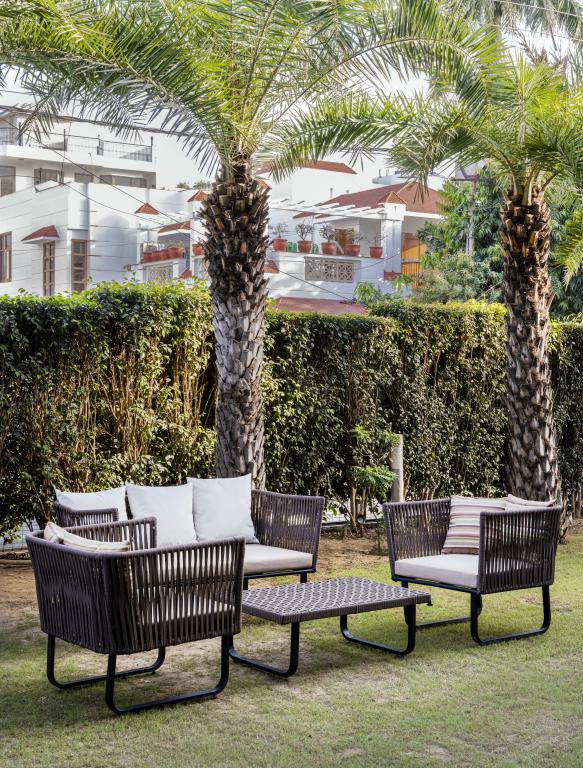
The grandeur was achieved by bringing together two immense plots. The gigantism of the site inspired the design team to splurge onto a concoction of materials, design styles and ideologies.
Ultra-Modern Material Palette
A never seen or heard theory of building a contemporary space using an ultra-modern material palette was successfully implemented in this residence. The sheer size of the structure is tremendously eye-catching and vividly appreciated by many.
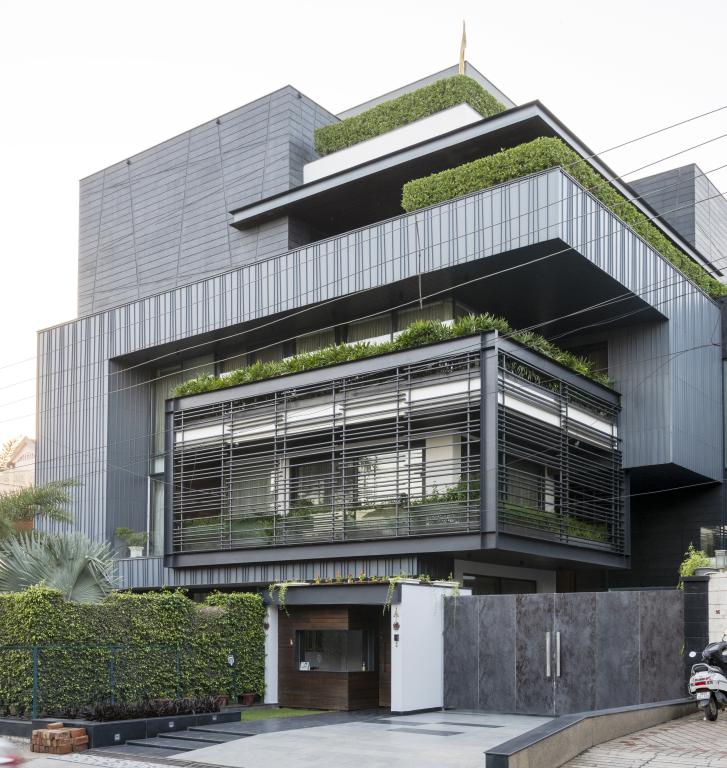
The use of zinc metal on the façade enhances the volume of the building and creates a majestic aura around it. The building’s opening has been treated with metal screens or greens to use both passive and active methods to filter out the heat. The project is divided into 4 different floorplates. The architect envisaged an unforgettable experiential space & distinctive zones for the patrons. Each floor plate has been deduced into specific zones.
Sustainable Approach
The building has an exceptional in-house cooling tower and a VRV system that aids in the efficient control of the temperature.
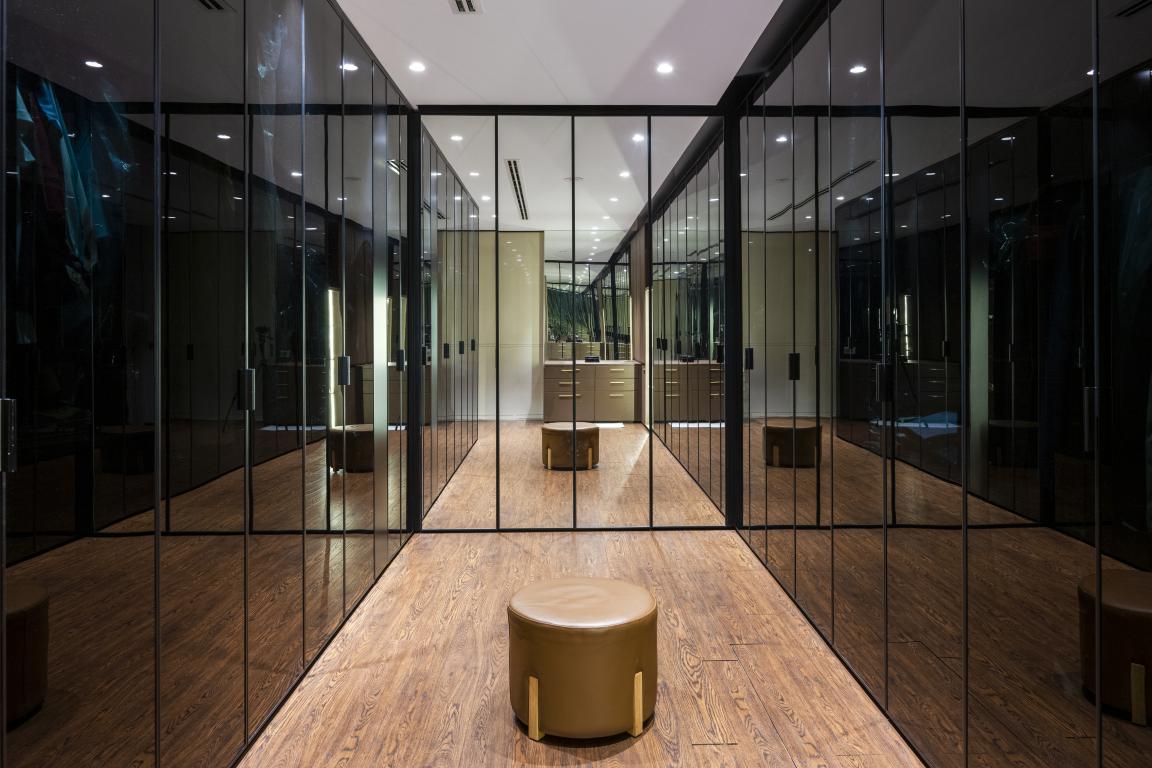 The double-height entrance door along with the metal screening on the facade gives the much-needed respite from the infamous Delhi heatwave.
The double-height entrance door along with the metal screening on the facade gives the much-needed respite from the infamous Delhi heatwave.
Also Read: Brick Screens Act As a Double Wall For This Home by MS Design Studio in Vadodara | Gujarat
Basement Becomes The Entertainment Zone
The basement falls under the entertainment category adept with an in-house luxury home theatre, massage room, bar area, gathering space, spa and gaming room. It's the perfect spot for the family to gather and relish quality time together.
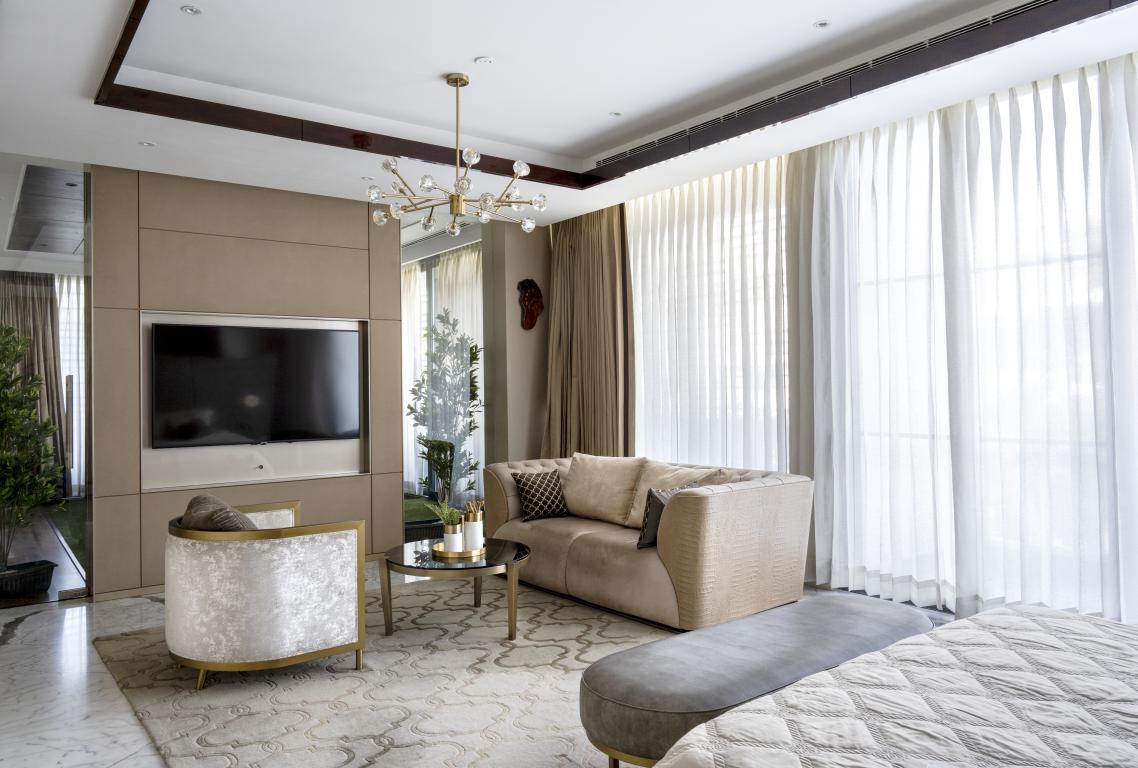
The client was extremely passionate about his collection of cars and had insisted on having an open garage. Thus, an open garage on the stilt floor, showcasing his fleet of vehicles was drafted. The stilt acted as a semi-public space planned for formal and informal living & dining space and office space is assimilated to interact with people.
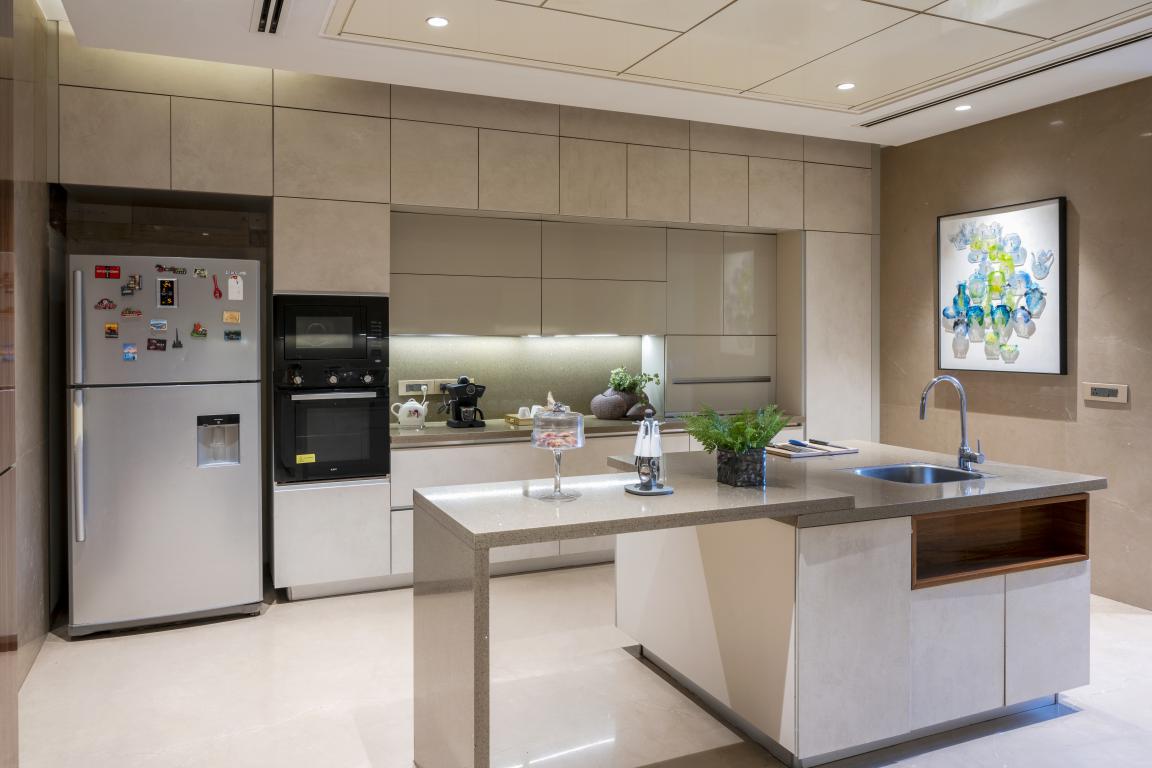 A sunken courtyard in the basement was built to enhance the wind circulation in the lower level as well. To further alleviate the space, all building materials incorporated were in complete compliance with the climatology of Gurgaon.
A sunken courtyard in the basement was built to enhance the wind circulation in the lower level as well. To further alleviate the space, all building materials incorporated were in complete compliance with the climatology of Gurgaon.
Private Spaces
The first & second floors are private spaces accommodating the entire family in an intimate snug setup despite the magnanimous scale of the project.
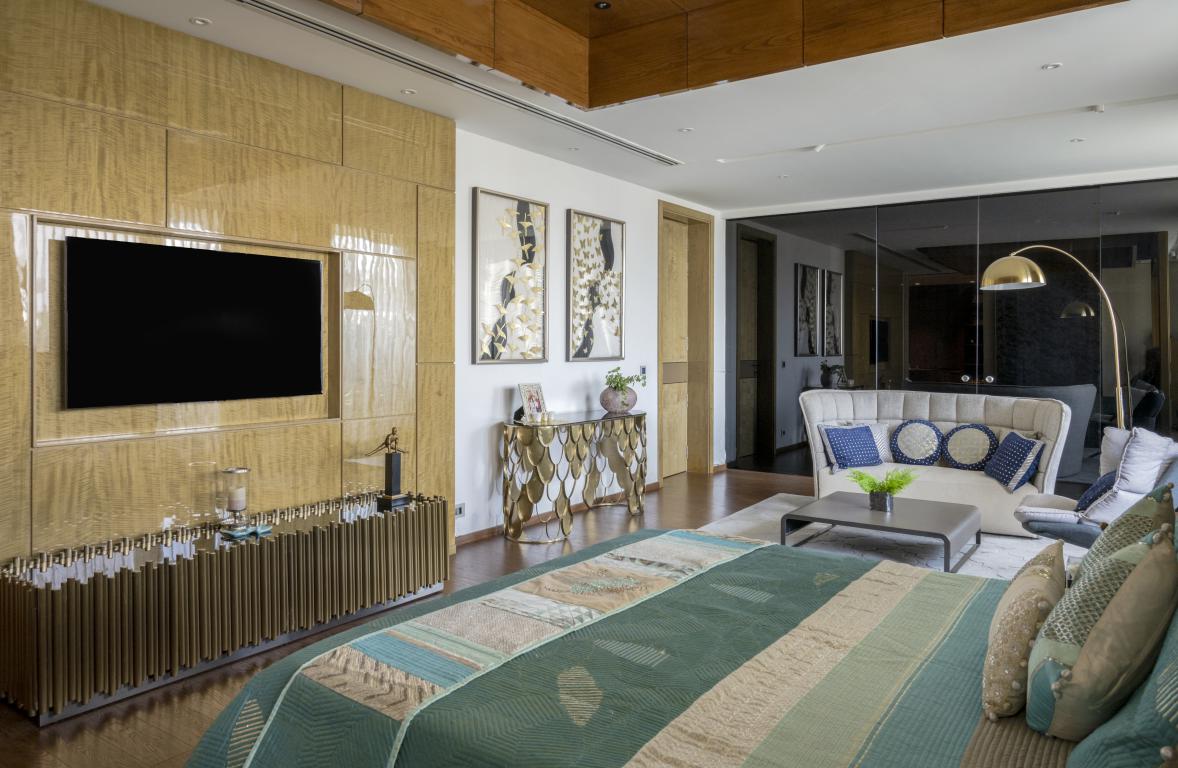
The terrace has a breathtaking infinity pool and a terrace garden to further complement the surroundings, ideally suited for family gatherings and parties. A noteworthy aspect of the space is its ultra-luxurious bathrooms, done up with bespoke interiors. A private green balcony was especially meted out for the parent’s bedroom.
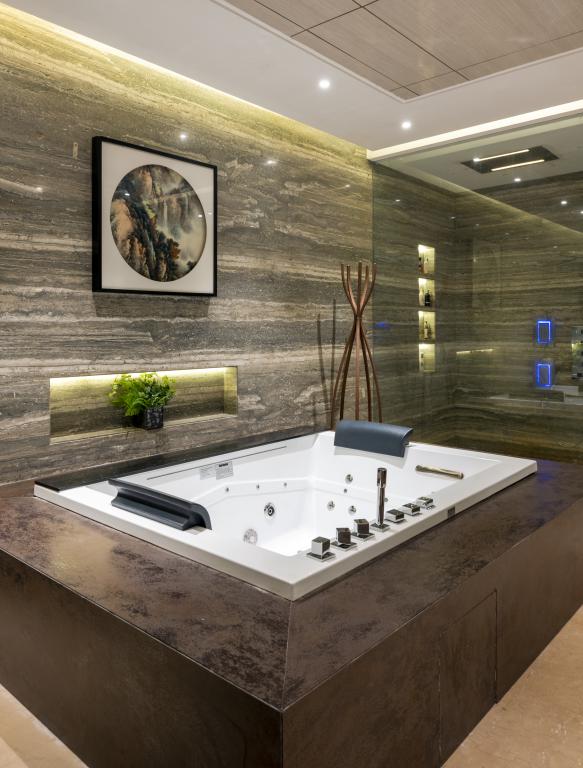 This state-of-the-art project combines a holistic approach towards sustainability with a heartwarming and eye-pleasing architectural design, boasting of its marvellous aesthetical attributes.
This state-of-the-art project combines a holistic approach towards sustainability with a heartwarming and eye-pleasing architectural design, boasting of its marvellous aesthetical attributes.
Project Details
Name of the Project: The Stellar
Location: Gurugram
Name of the Firm: Cityspace’ 82 Architects
Principal Architect: Sumit Dhawan
Completion Date: 2021
Area: 6480 sq.ft.
Keep reading SURFACES REPORTER for more such articles and stories.
Join us in SOCIAL MEDIA to stay updated
SR FACEBOOK | SR LINKEDIN | SR INSTAGRAM | SR YOUTUBE
Further, Subscribe to our magazine | Sign Up for the FREE Surfaces Reporter Magazine Newsletter
Also, check out Surfaces Reporter’s encouraging, exciting and educational WEBINARS here.
You may also like to read about:
Pleasing Pastel Combined With Luxe Scheme To Create Intimate And Soothing Interiors In This Gurugram Home | MADS Creations
LAD Studio Designs A Luxurious and Stylish Home In The Compact Urban Setting of Gurugram To Accommodate Two Generations
A Modish Home Designed by Rakhee Shobhit Design Associates for A Multi-Generational Family in Gurugram | Bomb Residence
And more…