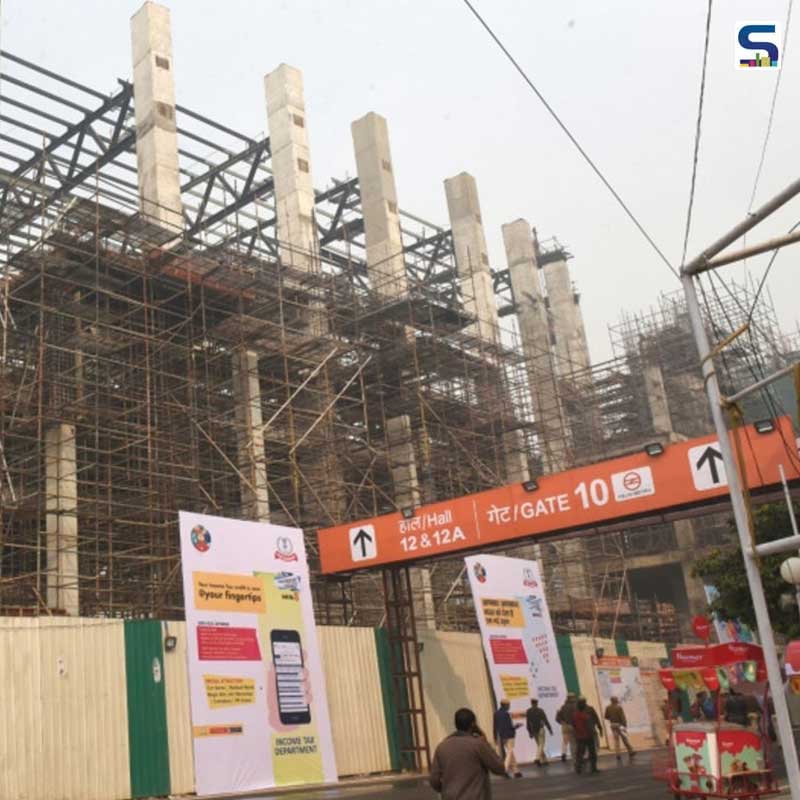
A recent research reportedly suggests that thermocol could be a material of the future, in terms of construction of earthquake-resistant buildings. Not only would such buildings be resistant to earthquake in the most seismic zone but would also save energy that is required to develop construction materials.
Thermocal: a composite material to resist earthquake force
Researchers at the Indian Institute of Technology, Roorkee (IITR) and Jamia Millia Islamia (JMI) collaboratively conducted a research and found that if thermocol or Expanded Polystyrene (EPS) is used as a composite material in the core of reinforced concrete, it could help in resisting earthquake force on up to four storey-tall building. The two teams tested a number of wall elements constructed with thermocol sandwiched between the two layers of concrete at the National Seismic Test Facility. Reportedly Adil Ahmad, the research Scholar (IITR) and Associate Professor, Faculty of Architecture and Ekistics, JMI, conducted these tests. He further evaluated the performance under lateral forces as earthquakes generally cause a force in lateral direction. The research was later supplemented with a detailed computer simulation on a four-storey-tall building.
As per reports, Prof Yogendra Singh, ex-faculty member, Department of Civil Engineering, JMI and presently Professor at Department of Earthquake Engineering, IIT Roorkee, supervised the report. According to him, thermocol possess the ability to resist earthquake force without the support of any additional structural. The layering of thermocol in between the two layers of concrete acts as a reinforcement in the form of welded wire mesh. Furthermore, he reportedly added, during an earthquake the force that is applied on a building arises due to the inertia effect, and hence it depends on the mass of the building.
The skeleton of the building is erected from the factory-made EPS core and wire mesh reinforcement. Concrete is then sprayed on the skeleton. With no shuttering, it can be constructed fast.
Importance of thermocol
Thermocol resists earthquake by reducing the mass of the building. Using expanded EPS in concrete walls also offers a thermal comfort. It provides the necessary insulation that is required against the heat transfer between building interior and exterior environment. This helps in keeping the building interiors cool during hot weather and warm during cold weather. Furthermore, this technology can also save construction material and energy, thereby resulting in an overall reduction in the carbon footprint of the constructed building.
Image courtesy: The Weather Channel