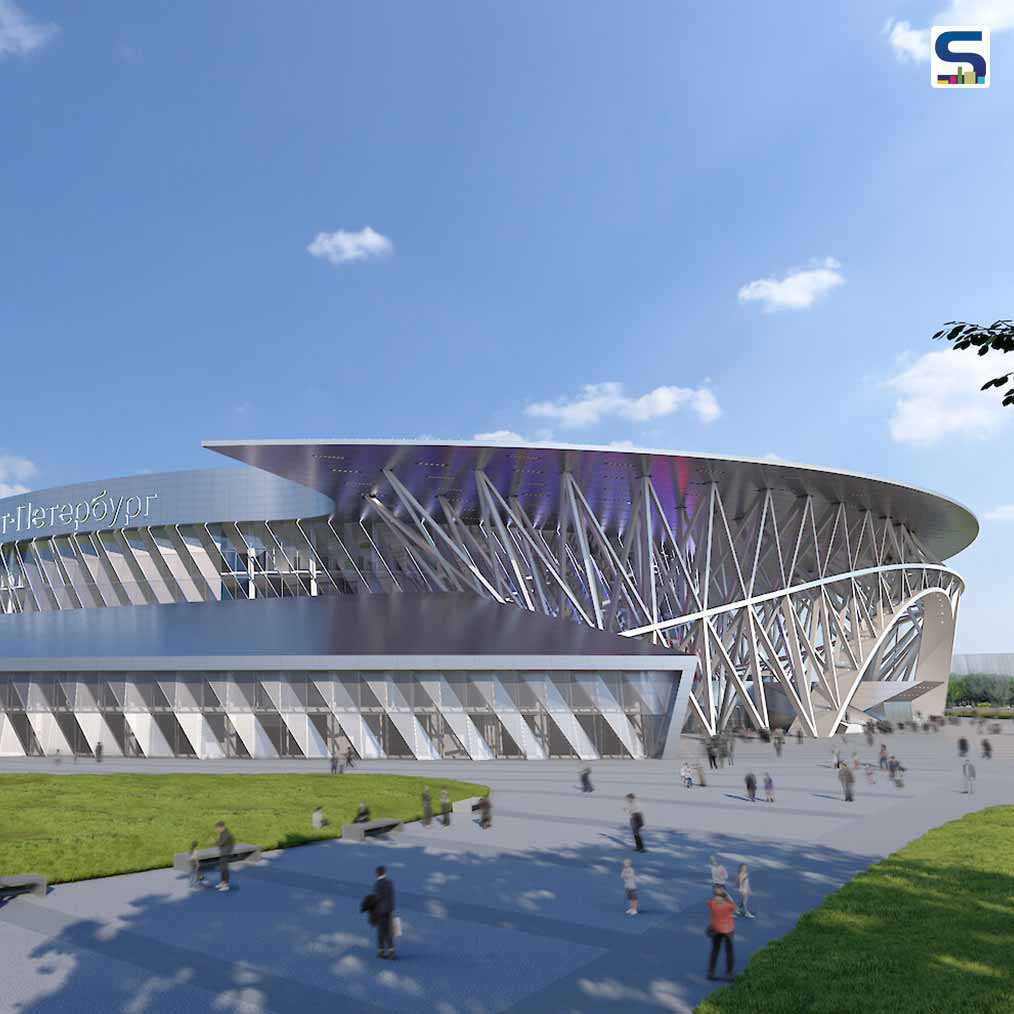
Coop Himmelb(l)au has started construction work of the new SCA Arena- a sports and concert complex- in St. Petersburg, Russia which follows the culture of the unique era of Russian constructivism. Architects drew inspiration from the works of Russian artists such as Tatlin and El Lissitzky for the aesthetic appearance of the structure to elevate it to a new level of artistic aspiration. The filigree framework of the structure showcases the flowing movements of a sportsperson skating around the stadium. The project is under construction now and is scheduled to finish by 2023. Read more about the project in detail below at SURFACES REPORTER (SR):
Also Read: Peony Petal and Painted Pottery Influences The Shape of the Olympic Sports Center Stadium in Linxia City, China | DUTS Design Studio
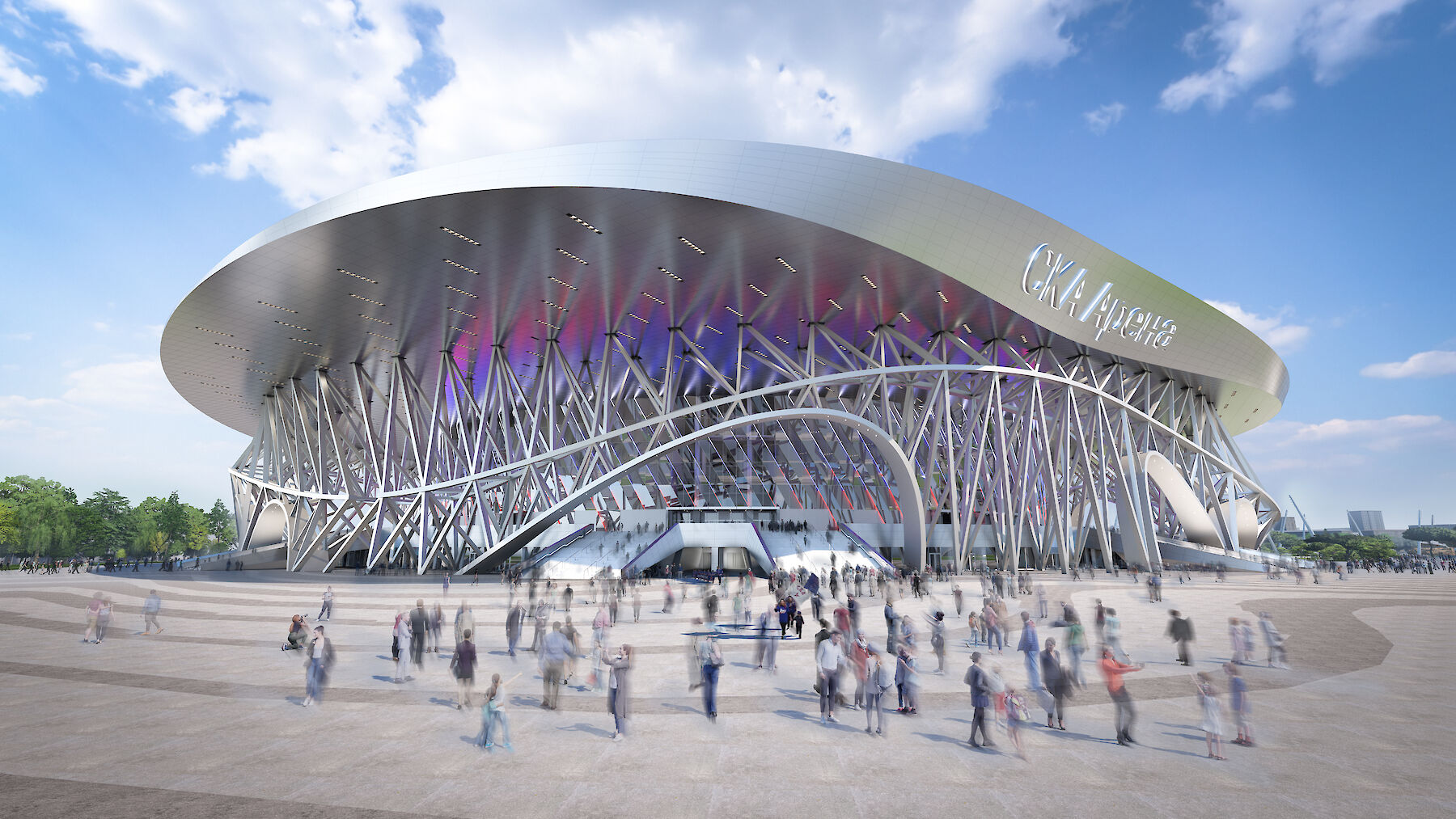 An Enclosed Arcade and Dynamic, Cantilevering Roof
An Enclosed Arcade and Dynamic, Cantilevering Roof
The new arena features a dynamic, cantilevering roof that will take shape like a flattened dome. It is integrated with LED lights to give the dome a glowy appearance at night. The complex construction is interrupted by arches to create a staircase that protects the spectators, shops, and lounging spaces from the rain or sun.
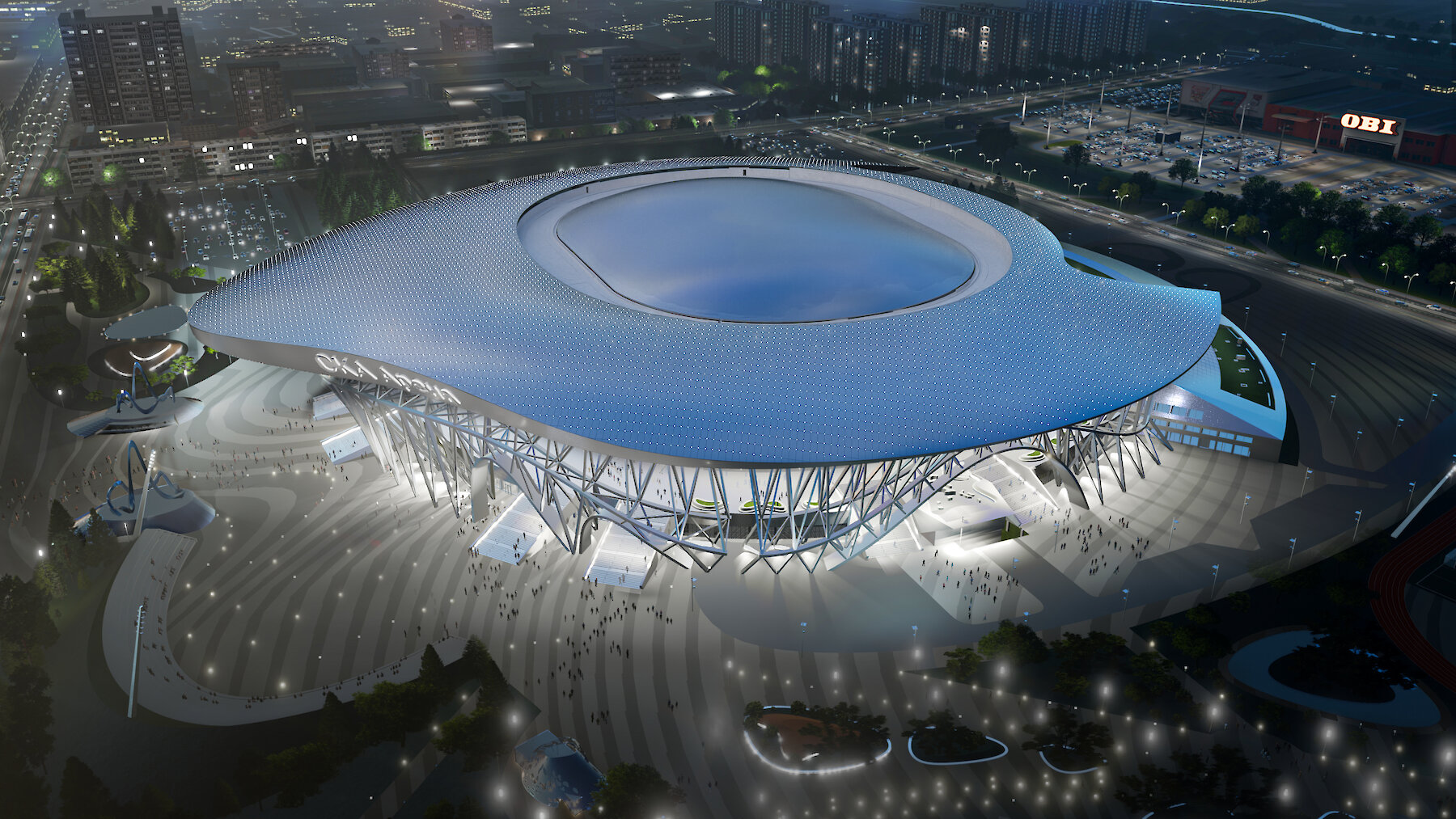 There are 4 main parts of the structural design of the new SCA Arena: pre-existing stadium design, plinth base, structural ring, and roof structure.
There are 4 main parts of the structural design of the new SCA Arena: pre-existing stadium design, plinth base, structural ring, and roof structure.
Structural Design
The structural design of the new SCA Arena consists of 4 main parts: the pre-existing stadium design, the plinth base, the structural ring, and the roof structure.
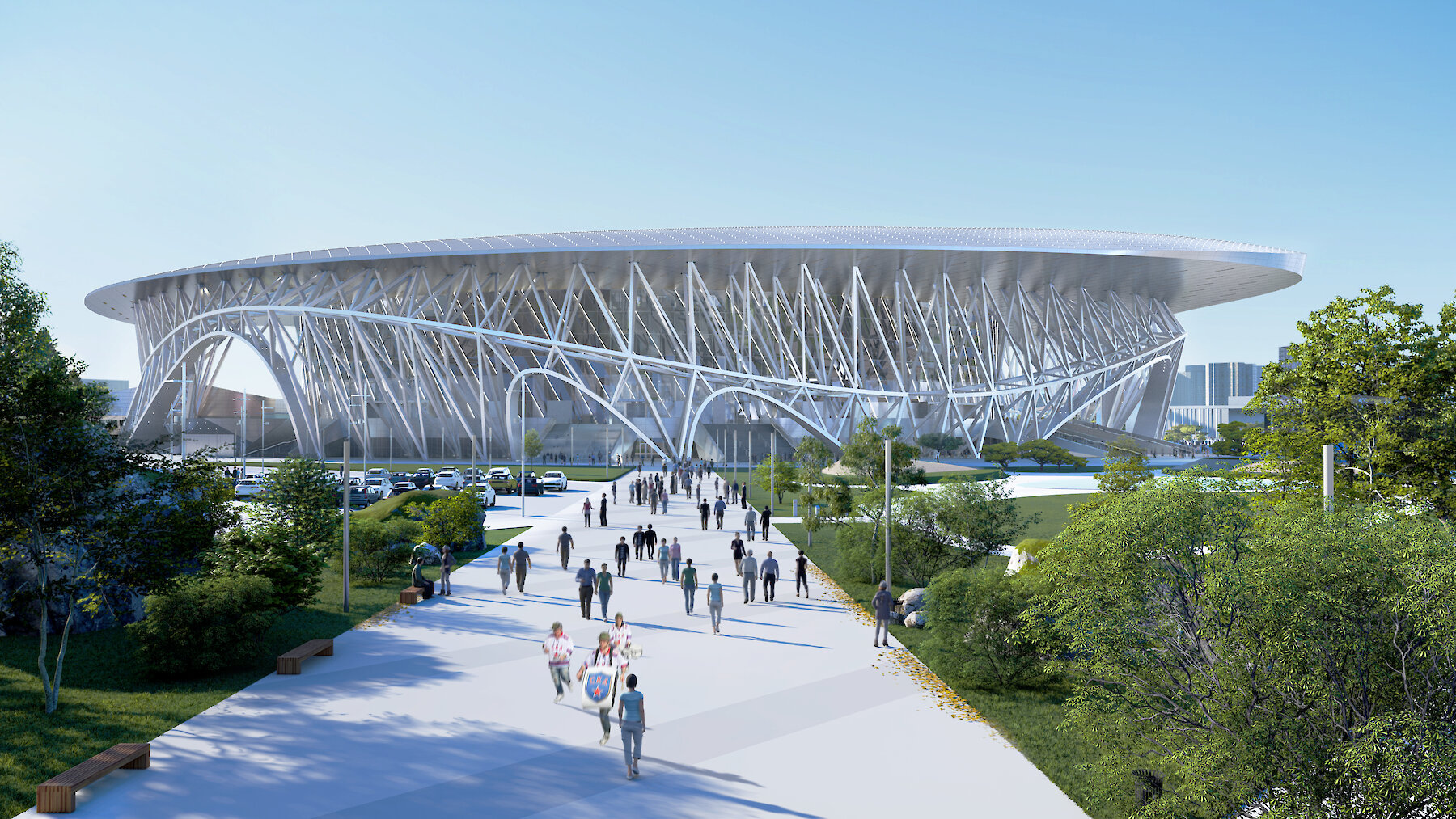
The Existing Stadium
Already existing stadium is composed primarily of reinforced concrete with support from columns and walls that transfer the main vertical load to the structure to the ground. While the plinth base is designed as a raft foundation with and local thickening in areas below the columns.
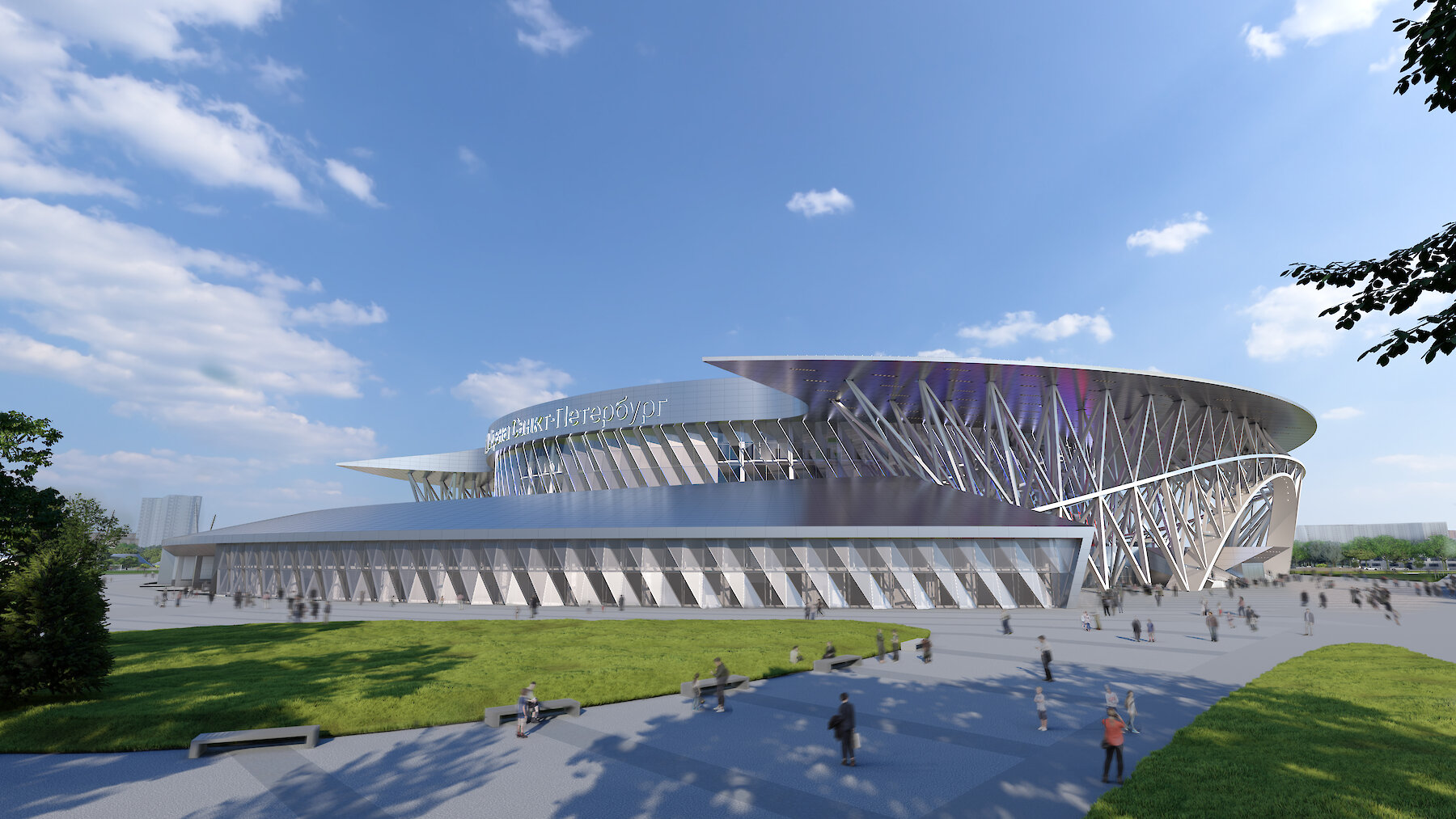 The thickness of the raft foundation increases in the segments of the large concentration of loads for instance the structural ring part. The bored piles pass on the loads from the foundation plate to the load-bearing ground.
The thickness of the raft foundation increases in the segments of the large concentration of loads for instance the structural ring part. The bored piles pass on the loads from the foundation plate to the load-bearing ground.
Structural Ring
It provides additional support to the roof. “Its geometry is differentiated into four segments that work within the global structural system, and four segments that support only themselves and allow for large entrance openings.
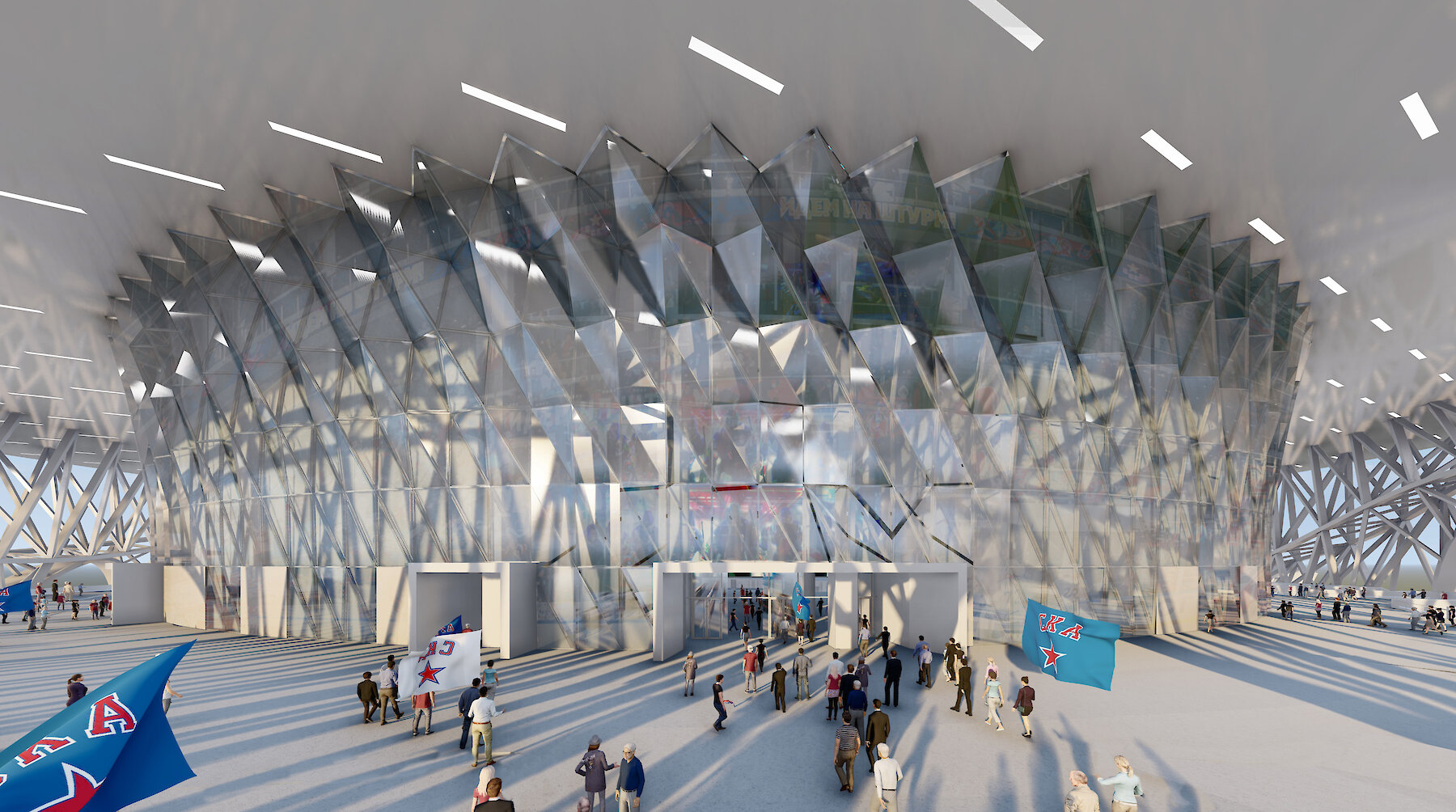
The steel structures of the ring also provide horizontal bracing in its surface direction.
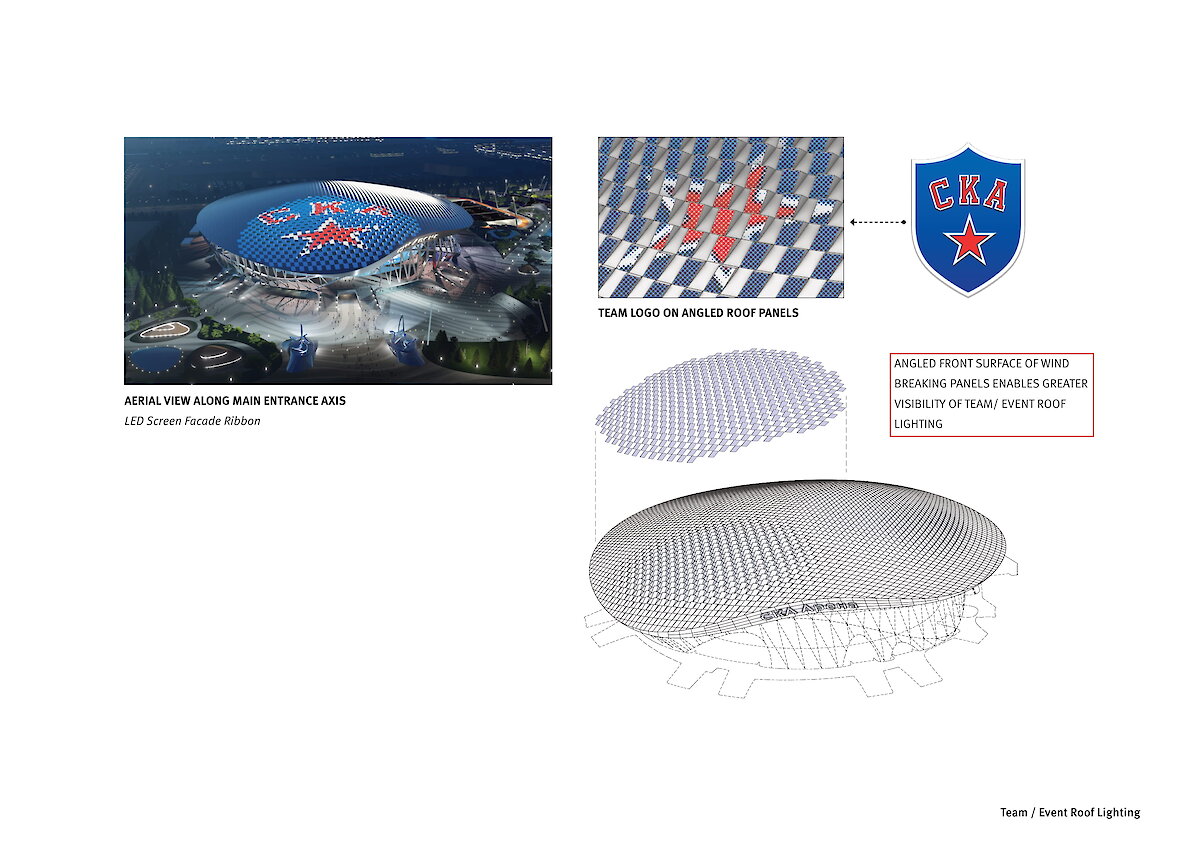 Furthermore, they rest on the plinth base, which is mainly designed as a reinforced concrete structure,” as per the firm.
Furthermore, they rest on the plinth base, which is mainly designed as a reinforced concrete structure,” as per the firm.
Also Read: Zaha Hadid Architects Receives Green Signal To Build Worlds First All-Timber Football Stadium
The Roof Structure
The roof structure is built arm-in-arm with preexisting stadium design. The beam layout respects and adapts to the preexisting structural axis around the stadium bowl.
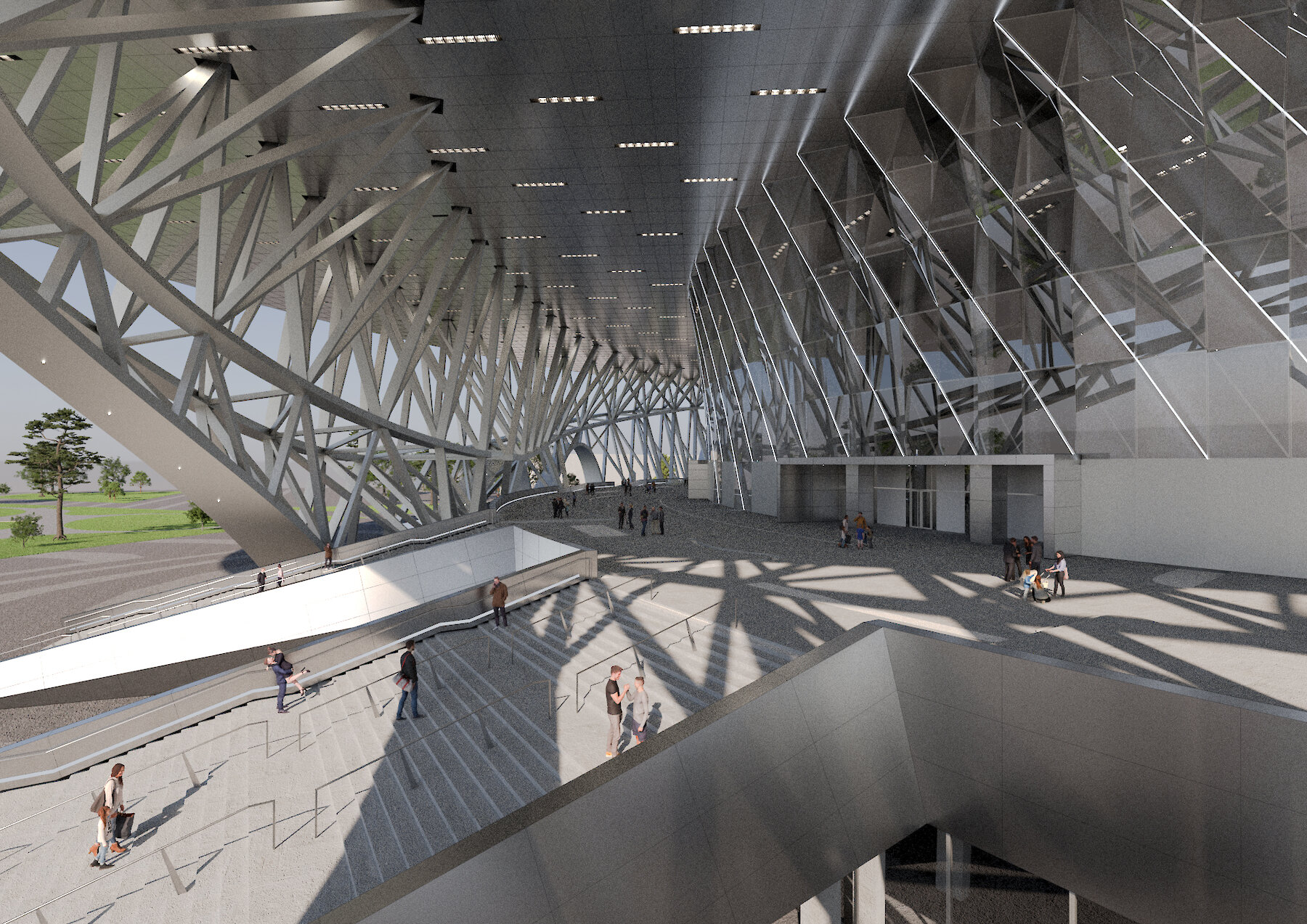 Truss directions are aligned with the main cantilevering directions, which creates a more efficient force flow towards the most cantilevering parts of the roof. The spatial truss structure is further subdivided into mega-trusses and secondary beams, which allow for a shortened span distance of the roof-skin construction.
Truss directions are aligned with the main cantilevering directions, which creates a more efficient force flow towards the most cantilevering parts of the roof. The spatial truss structure is further subdivided into mega-trusses and secondary beams, which allow for a shortened span distance of the roof-skin construction.
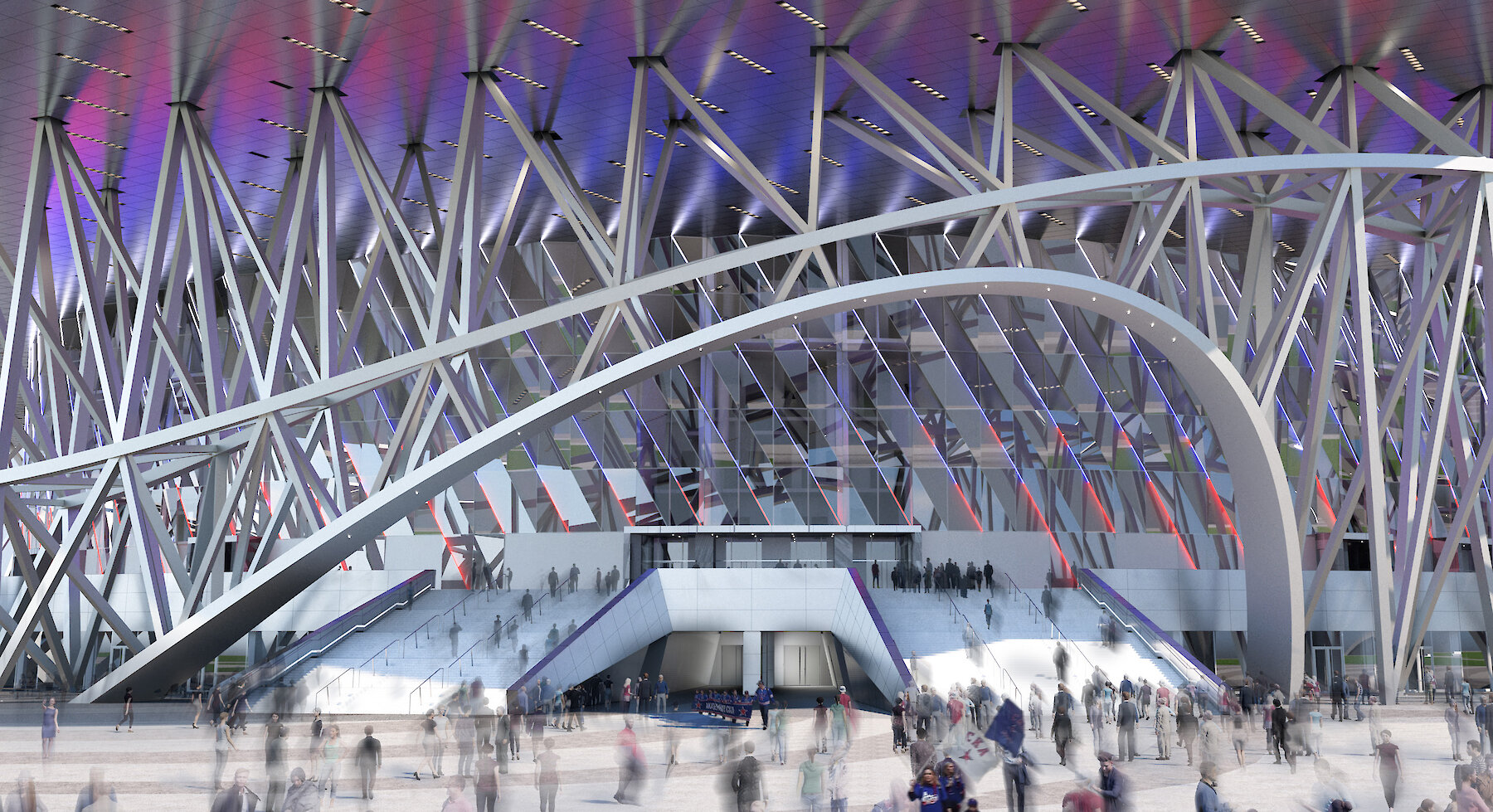 The top and bottom girders are designed as simply shaped cross-sections, allowing pure standard details for all joints.
The top and bottom girders are designed as simply shaped cross-sections, allowing pure standard details for all joints.
Project Details
Project Name: Sca Arena Sports And Concert Complex
Architecture Firm: Coop Himmelb(l)au wolf d. Prix & partner zt gmbh
Location: St. Petersburg, Russia
Client: LlC Gorka
Site Area: 300,096 Square Meters
Gross Floor Area: 14,699 Square Meters
Width: 265 Meters
Height: 59 Meters
Seats: 23,206
Design Principal: Wolf d. Prix
Managing Partner: Markus Prossnigg
Design Partner: Alexander OTT
Project Partner: Benjamin Schmidt
Source: https://coop-himmelblau.at/projects
Keep reading SURFACES REPORTER for more such articles and stories.
Join us in SOCIAL MEDIA to stay updated
SR FACEBOOK | SR LINKEDIN | SR INSTAGRAM | SR YOUTUBE
Further, Subscribe to our magazine | Sign Up for the FREE Surfaces Reporter Magazine Newsletter
Also, check out Surfaces Reporter’s encouraging, exciting and educational WEBINARS here.
You may also like to read about:
974 Vibrant Shipping Containers and Modular Steel Structure Form Demountable Stadium in Qatar | Fenwick Iribarren Architects
The Unique Circular Shape Informs The Qatar Stadium Designed By Ibrahim M Jaidah For FIFA 2022 World Cup
And more…