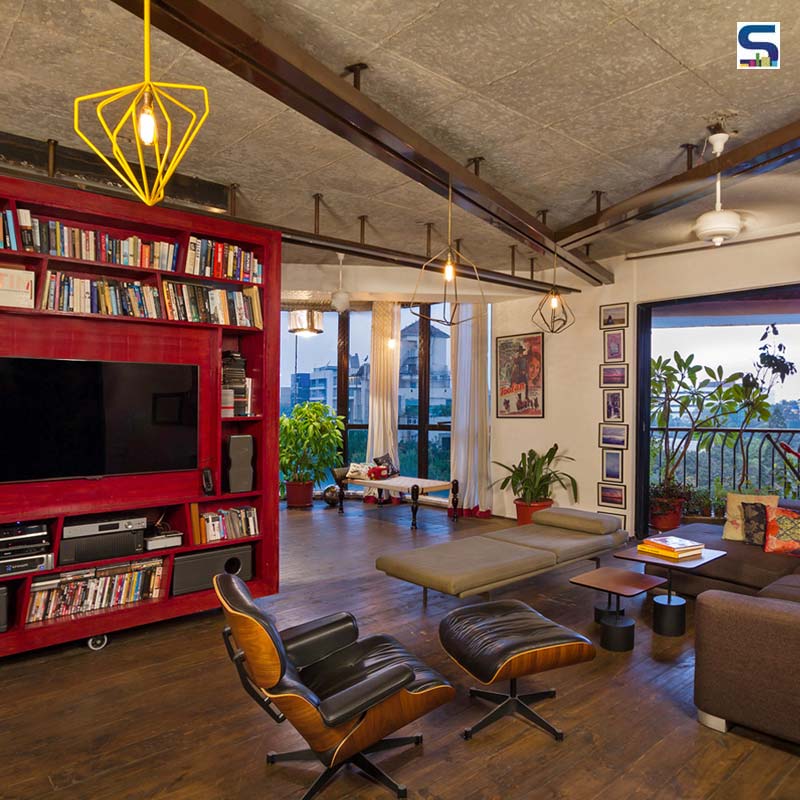
An architect and designer’s style and taste are visually explored in their own habitat where there are no budget constraints and stipulating requirements from the client. On their own, these spatial artists personalize their abode with captivating elements and provoke us to question the countless possibilities of design. One such spatial magician is Shonan Purie Trehan, Principal Architect, LAB (Language.Architecture.Body) – best known for designing spectacular spaces such as Nicobar lifestyle stores across the country, Anita Dongre’s boutiques in India and New York, Kishor Bajaj’s CinCin restaurant among others – who has also designed her industrially chic home in Juhu, Mumbai.
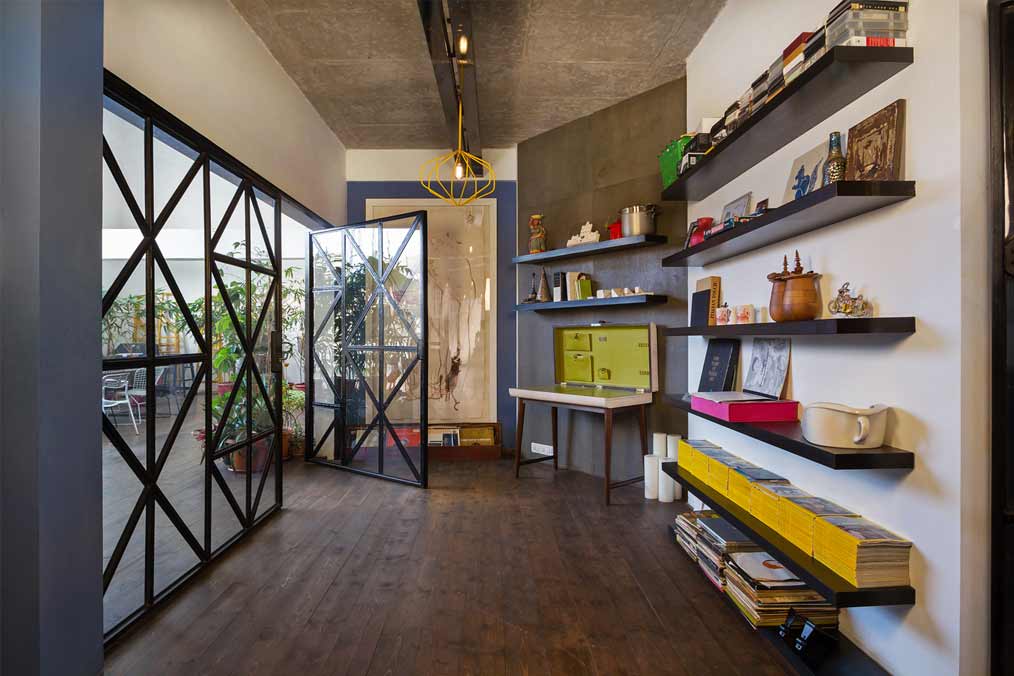 Top: Trehan wanted to create an urban art loft space that she could live in; Above: She ruled to close the conventional Bombay-styled apartment entrance and created an entry through the terrace.
Top: Trehan wanted to create an urban art loft space that she could live in; Above: She ruled to close the conventional Bombay-styled apartment entrance and created an entry through the terrace.
Blurring interior and exterior space
With a simple idea of fashioning a 2,400 sqft space as a home for two and a lively place for gatherings, Trehan decided to formulate her “home which would become a gallery.” The first instinct, for Trehan, upon seeing the apartment was to strip it down – instigating the name The Undone House. The unembellished apartment happened to be an imperative move to de-compartmentalise and de-condition the space, which in return would reveal and express its base elements and spirit. “The ambition was to create an elevated garden contrasted by a social, industrial loft space,” informs Trehan.
Trehan decided to swirl things up beginning with the entrance. The entryway to the house had been a conventional Bombay-styled apartment. She ruled to close this entrance and created an entry through the terrace. “It’s surprising to enter through the terrace garden. When you are expected to come inside, you go outside,” she adds. The apartment had to be stripped down in most areas due to its conventional city-style fallibility and to meet the demands of modern-day living. Elaborating on the anatomy of the space, she says, “Two-thirds of The Undone House is redistributed to an open plan arrangement. We opened the apartment by removing the wall of the third bedroom to transform the living into a two-bedroom space. We decided to replace the wall with a giant sliding library which would double up as a flexible divider. The internal partition that had been gutted was then converted into an adjoining study. We also opened up the terrace removing the partition and replaced it with large metal and glass pivot doors.”
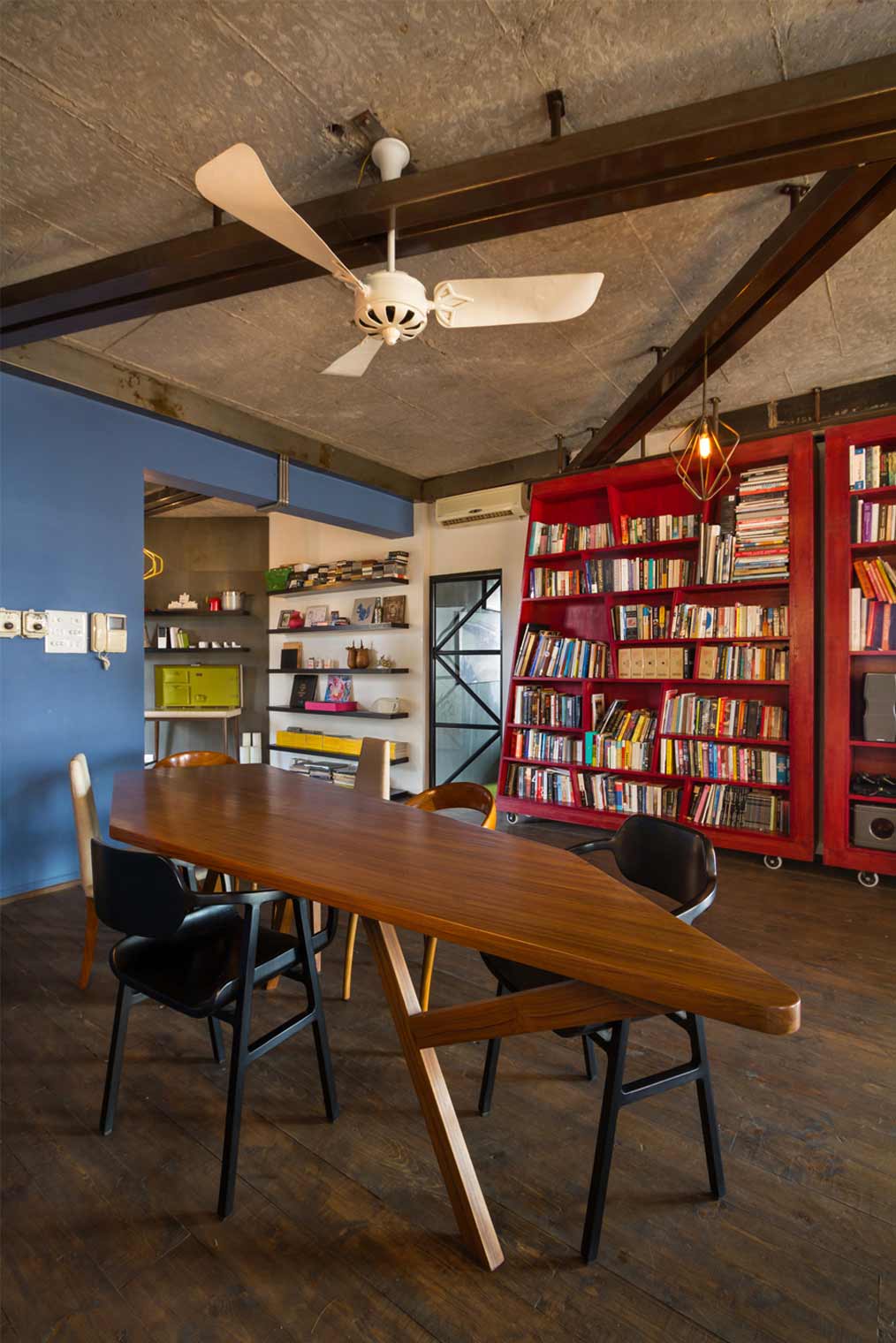 The red sliding library and the tertiary blue walls accentuates the overall appeal of the house.
The red sliding library and the tertiary blue walls accentuates the overall appeal of the house.
Surprise entry and sliding library
Trehan’s idea was clear and simple with The Undone House. “We wanted to create an urban art loft space that we could live in,” she notifies. Elementally raw, fluid, naked and green, this industrially-styled home emulates creative building blocks and clean streaks with a hint of pumped-up flush.
The ‘surprise entry,’ an alternative to the conventional entryway, through the terrace garden welcomes you. Large metal and glass pivot windows open up the terrace to the apartment. The terrace garden houses a four-poster bed and long wood log table amid the greens. A giant sliding library resides in the living area and subtly distinguishes the study space from the main area. The living space further opens to a balcony with a hammock. The two bedrooms and bathrooms flank the living space.
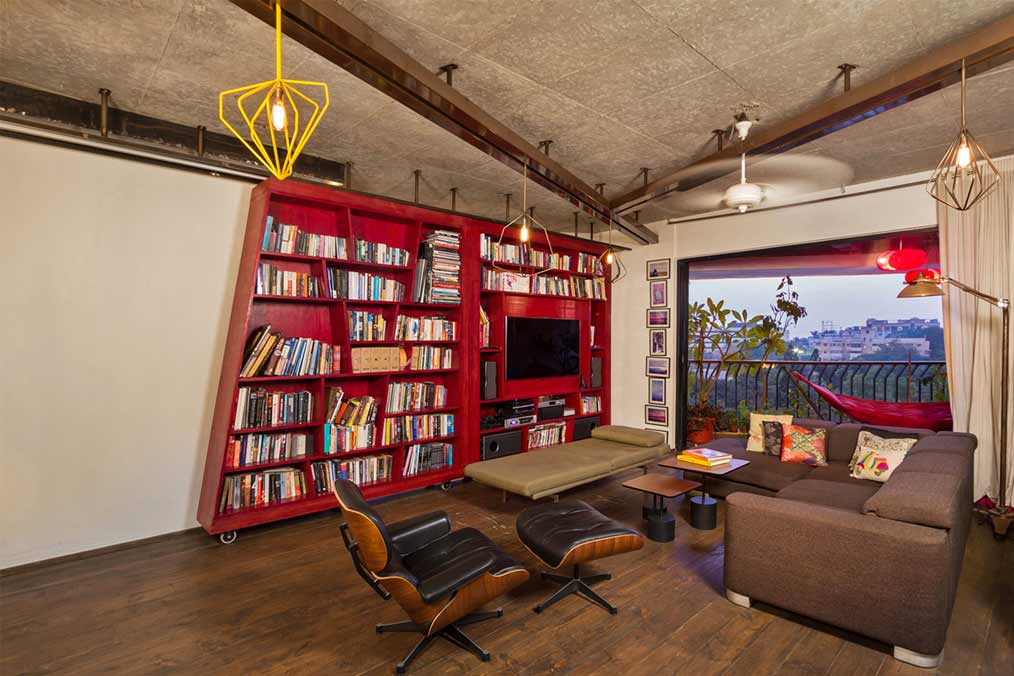 A giant sliding library resides in the living area and subtly distinguishes the study space from the main area.
A giant sliding library resides in the living area and subtly distinguishes the study space from the main area.
A laboratory of ideas
Kicking off with the deconstruction system, The Undone House is a calculated distortion of the spatial invention and industrial-home fashion. A typical false ceiling and reclaimed wood flooring run throughout the bespoke space, thereby fashioning a fluid ground plane. Large metal sliding channels from the ceiling aid lights to skim down and facilitate the suspension of artwork. This way the deep timber coloured reclaimed wood flooring and exposed concrete ceiling in juxtaposition with the red sliding library and the tertiary blue walls encompass the overall appeal of the house.
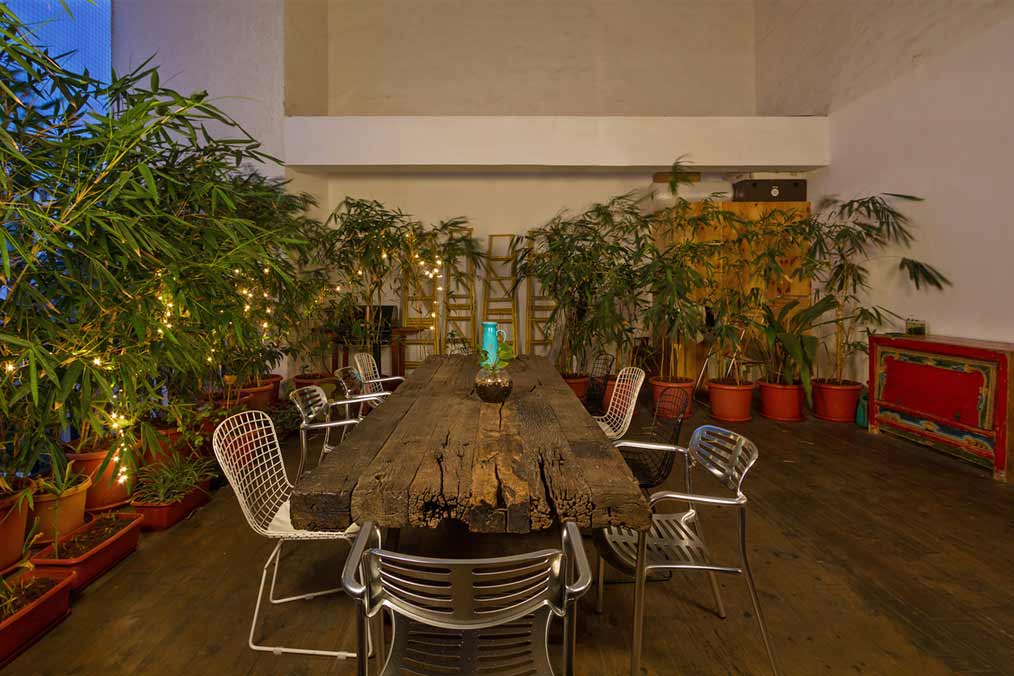 The ambition was to create an elevated garden contrasted by a social, industrial loft space.
The ambition was to create an elevated garden contrasted by a social, industrial loft space.
Trehan has sustainably upcycled the original doors of the house by re-crafting them into furniture. “All of the furniture has been custom built. We took the original doors and sliced them up and turned them inside out. This way internal blockboard was revealed as a textural element,” she adds. The lighting of The Undone House adds a touch of flexibility and softness, thereby creating a candle-lit ambience.
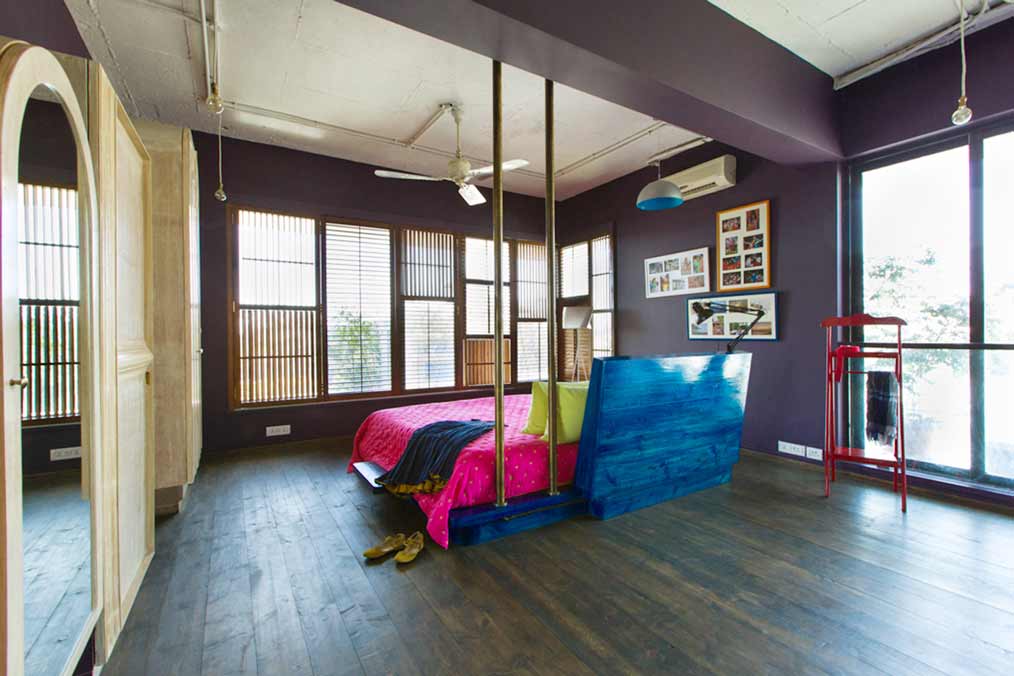 The apartment was opened by removing the wall of the third bedroom to transform the living into a two-bedroom space.
The apartment was opened by removing the wall of the third bedroom to transform the living into a two-bedroom space.
Expression of a lifestyle
Most of the design decisions of The Undone House challenge the current conventions. Right from eliminating the standard veneer doors and turning them inside out, sliding library bifurcating spaces to transforming marble flooring into custom-made wood flooring and surprise entrance through the terrace garden, every practical alternative conceptualized makes this project particularly distinct. “In planning it, the shell is successfully made expansive owing to the reductive use of material but then filled with bespoke designs, giving it a distinct character of its own,” says Trehan.
The Undone House has overturned all expectations not only in terms of refurbishing but also as industrial architecture. With a heavy and smart architecture, experimental and innovative ideas, Trehan has exercised the opposite of what architects achieve through this radical statement of home.
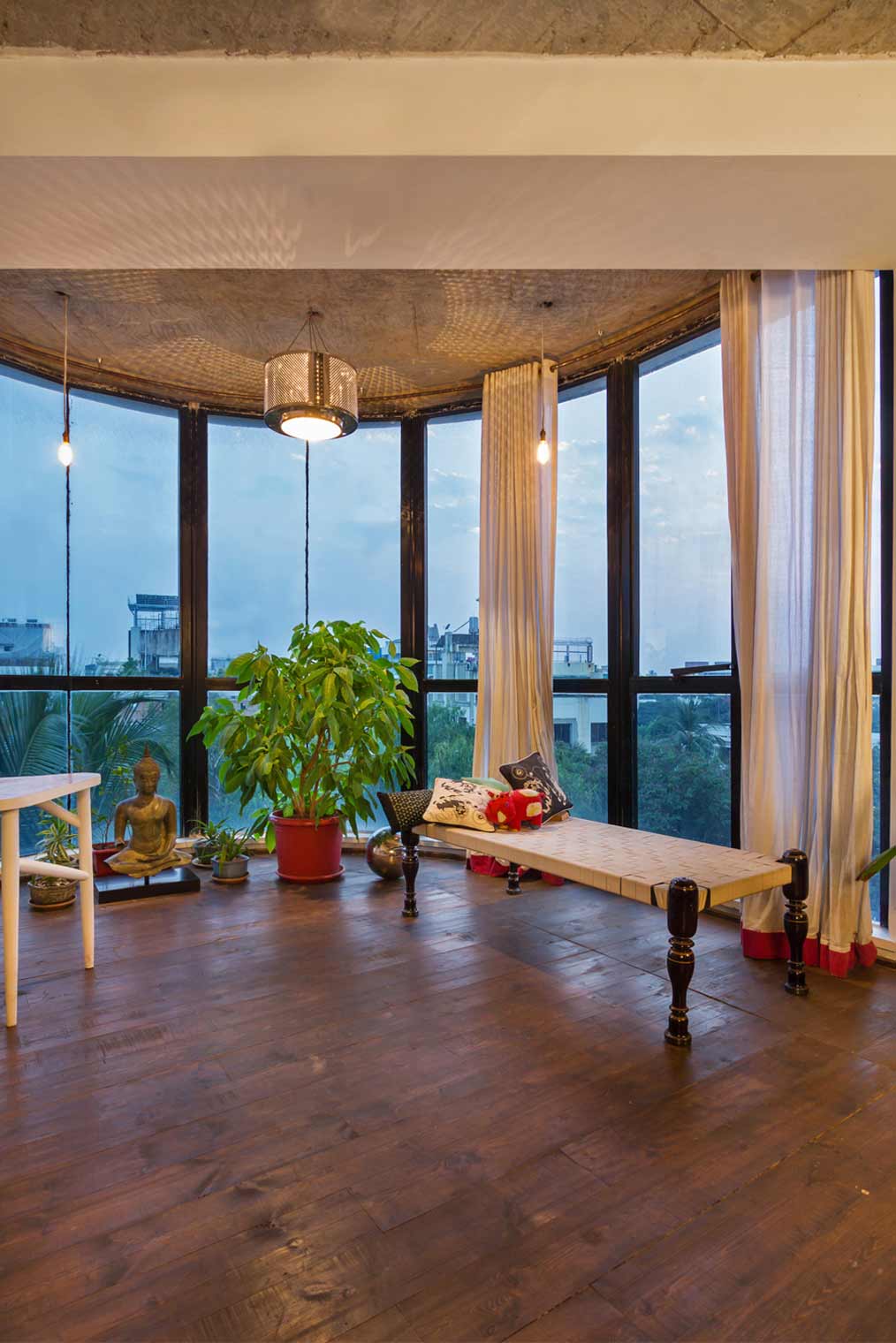 The internal partition that had been gutted was then converted into an adjoining study.
The internal partition that had been gutted was then converted into an adjoining study.
Project details
Project name: The Undone House
Client: Shonan Purie Trehan
Location: Juhu
Area: 2,400 sq ft
Principal architect/ designer: Shonan Purie Trehan
Design team: LAB (Language.Architecture.Body)
Civil: Munir
Carpentry: Ansar and Mushtaq
Flooring: Studio LAB
Walls: Asian Paints
Ceiling: Exposed concrete
Lights: Studio LAB
Furniture: Studio LAB
Photo credits: Kunal Bhatia
About the firm
Language.Architecture.Body. is a laboratory for crafting architecture. Specializing in institutional and commercial architecture, LAB focuses on the human, social and cultural aspects of planning. The practice has designed several large healthcare and education projects where technical planning, cultural adaptation and elegant structural solutions are the key. LAB team is lead by principal architect Shonan Purie Trehan. The architects of the firm bring together a vast collective experience in educational, commercial, healthcare and residential projects all over India and internationally in Portugal and Africa.
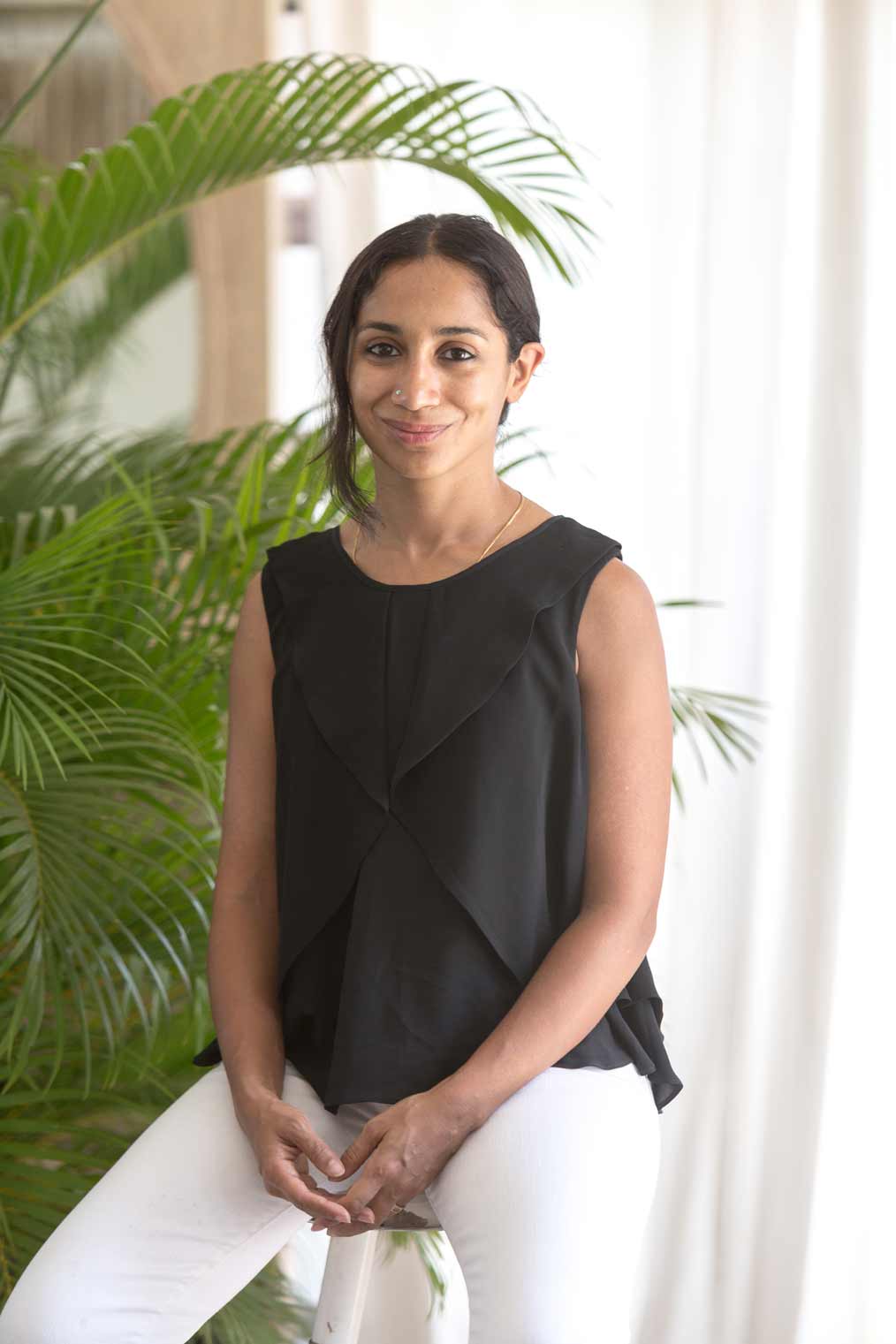
Architect Shonan Purie Trehan