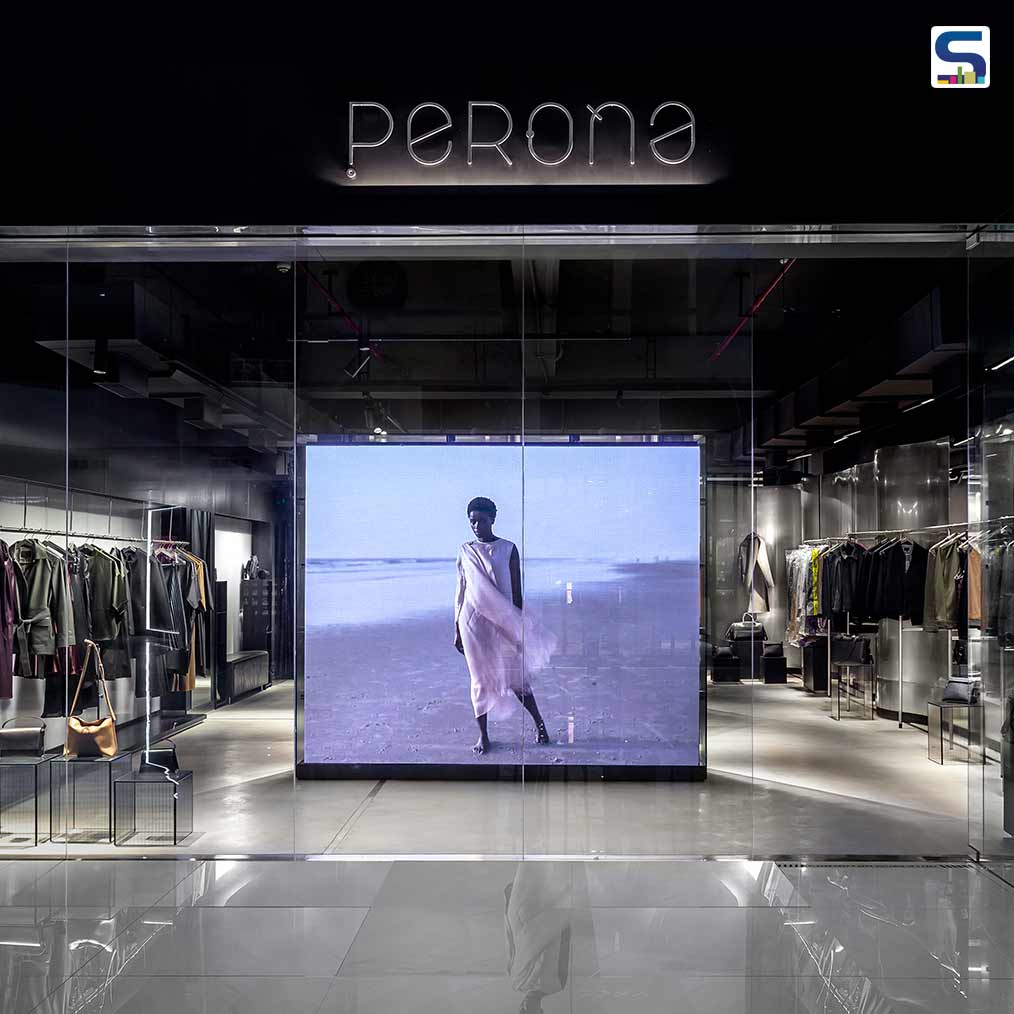
Akshat Bhatt led Architecture Discipline designed an immersive retail store for the well-known clothing brand Perona in Saket, New Delhi. The design is derived from exhibition spaces, which display a thought, not a product. It builds on the concepts of modularity, flexibility, and reusability of space while experimenting with the dynamics of modern consumption, both digitally and physically. The store is, therefore, conceptualized as a non-intrusive shell with impactful gestures and fronted by a large LED screen that animates the zone between the walkway and the store’s interior. The firm has shared more details about the project with SURFACES REPORTER (SR). Take a look:
Also Read: Hand-Carved Timber Flows Like Ribbon in the Interiors of This Retail Shop | Timber Rhyme | Studio Ardete | Chandigarh
.jpg)
The design team wanted to design a space that ushers in retail and outreach in the post-pandemic world. “We believe that the ability of the worlds of high design and shopping to engage with each other is critical to any discussion of architecture redefining its links with the current culture of consumption,” said Akshat Bhatt.
The Amalgamation of Two Value Systems
The project explores what might be gained from the convergence of two value systems that are often considered at different ends of the spectrum — culture and shopping. The aim was to create a distinctive and edgy space for the Perona brand.
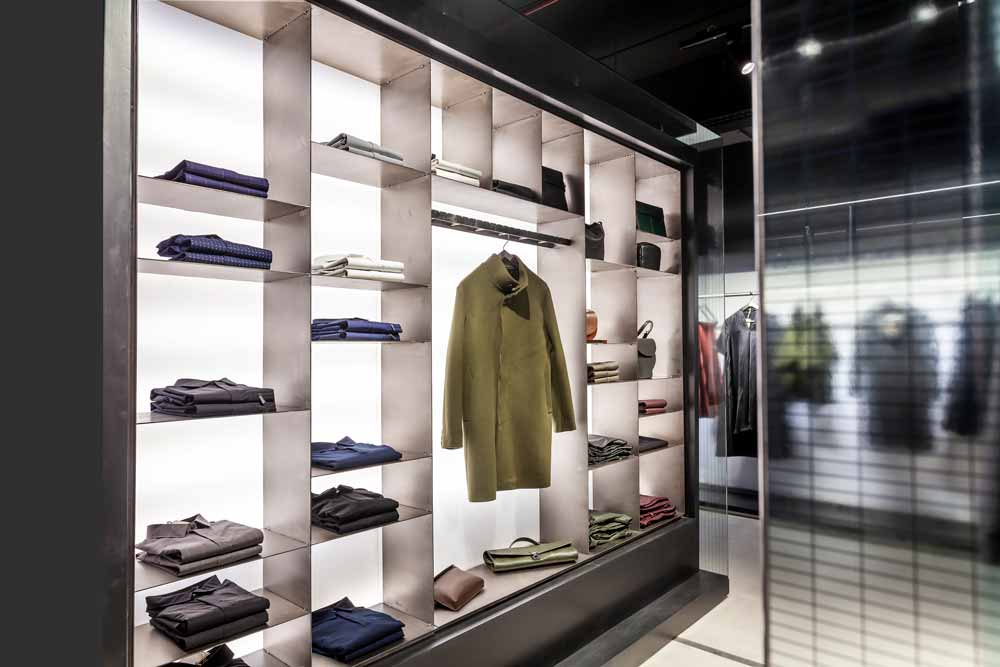 In doing so, the store doesn’t simply display clothes but is a pop-up aimed at catalysing the transformation of retail and fashion into an immersive experience.
In doing so, the store doesn’t simply display clothes but is a pop-up aimed at catalysing the transformation of retail and fashion into an immersive experience.
An Immersive Retail Experience
The design takes an a-contextual approach by generating experiences that make a cultural statement instead of retail. Within a small space, a variety of experiences are brought to life through a controlled palette of changing materials, lighting and finishes –– setting the stage for an immersive retail experience.
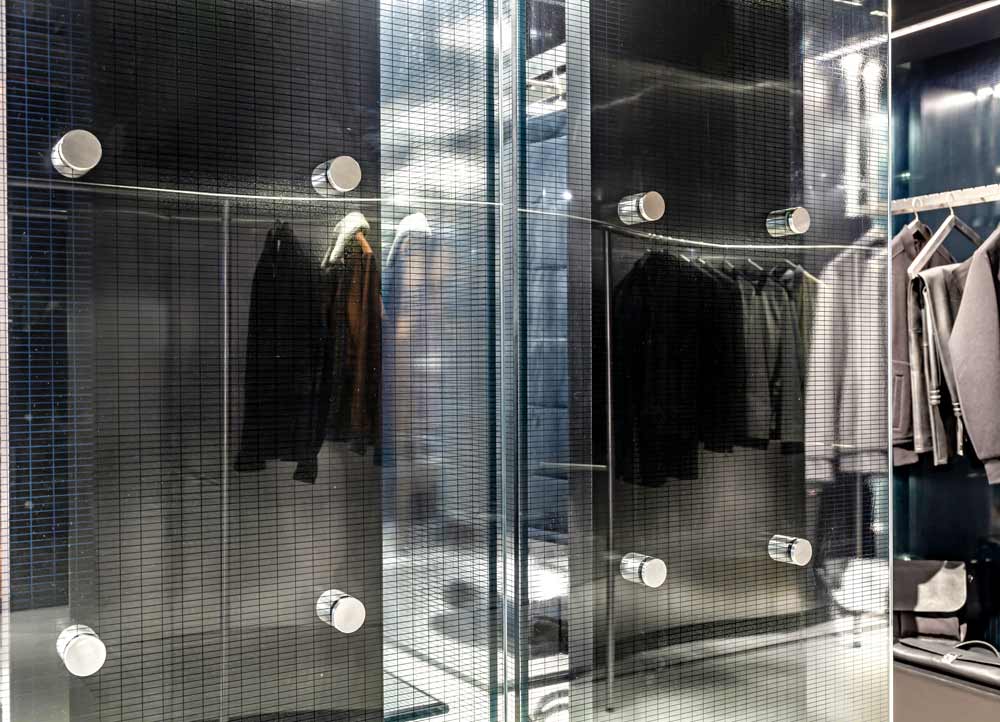
“As a studio, we are interested in finding areas of work that slip between conventional territories and this project offered us certain freedom to explore that. We wanted to create a shop display system that was ephemeral,” said Akshat Bhatt.
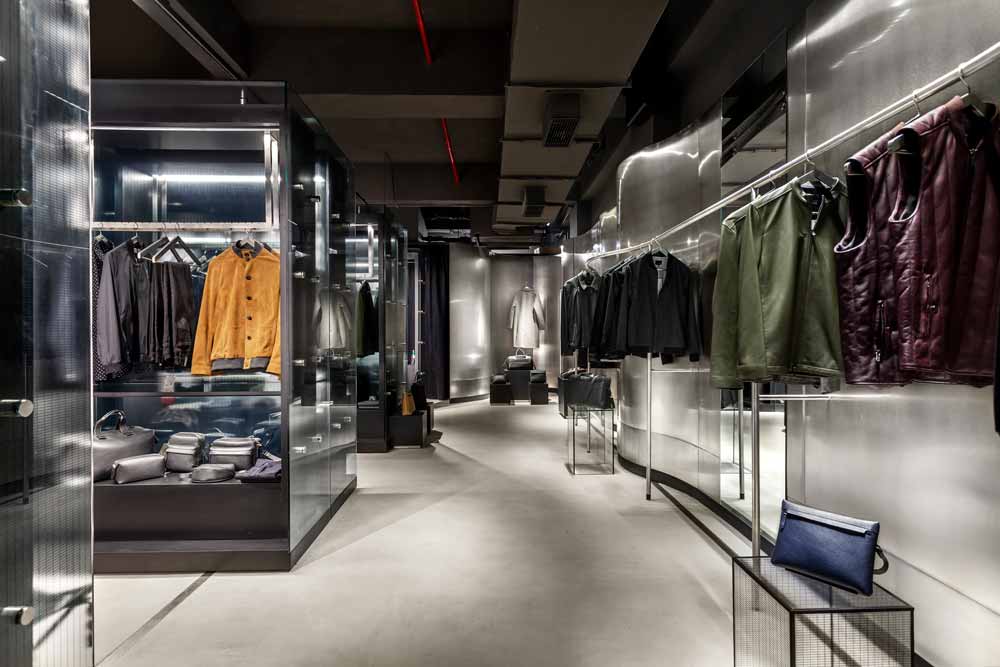
Dynamic Shop Display System
The modular elements that populate the center of the space are meant to be reconfigured periodically, thereby allowing the viewer a fresh experience each time they visit. The LED screen is slightly inset to generate a sense of intrigue and interest for casual observers passing by on the street.
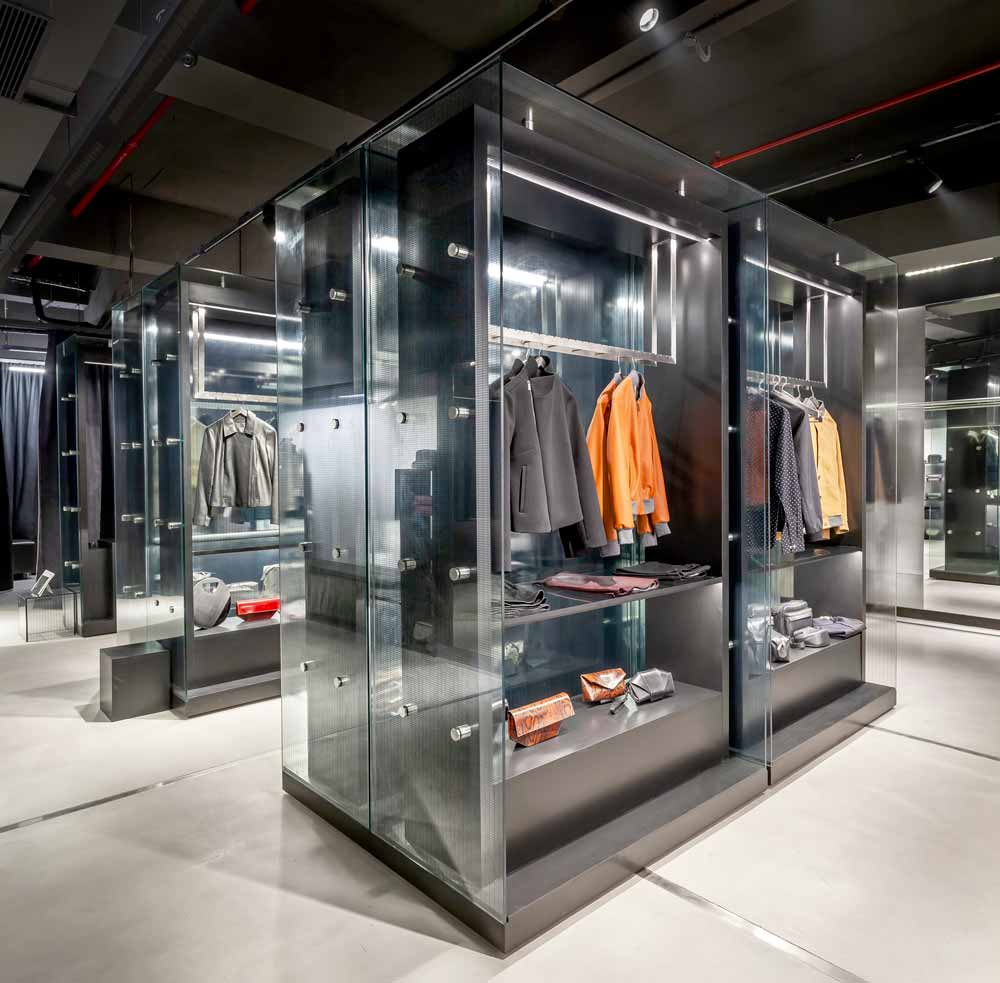
“We wanted to create a shop display system that was ephemeral, and the LED screen allowed us to animate the zone between the walkway and the store’s interior,” adds Akshat Bhatt.
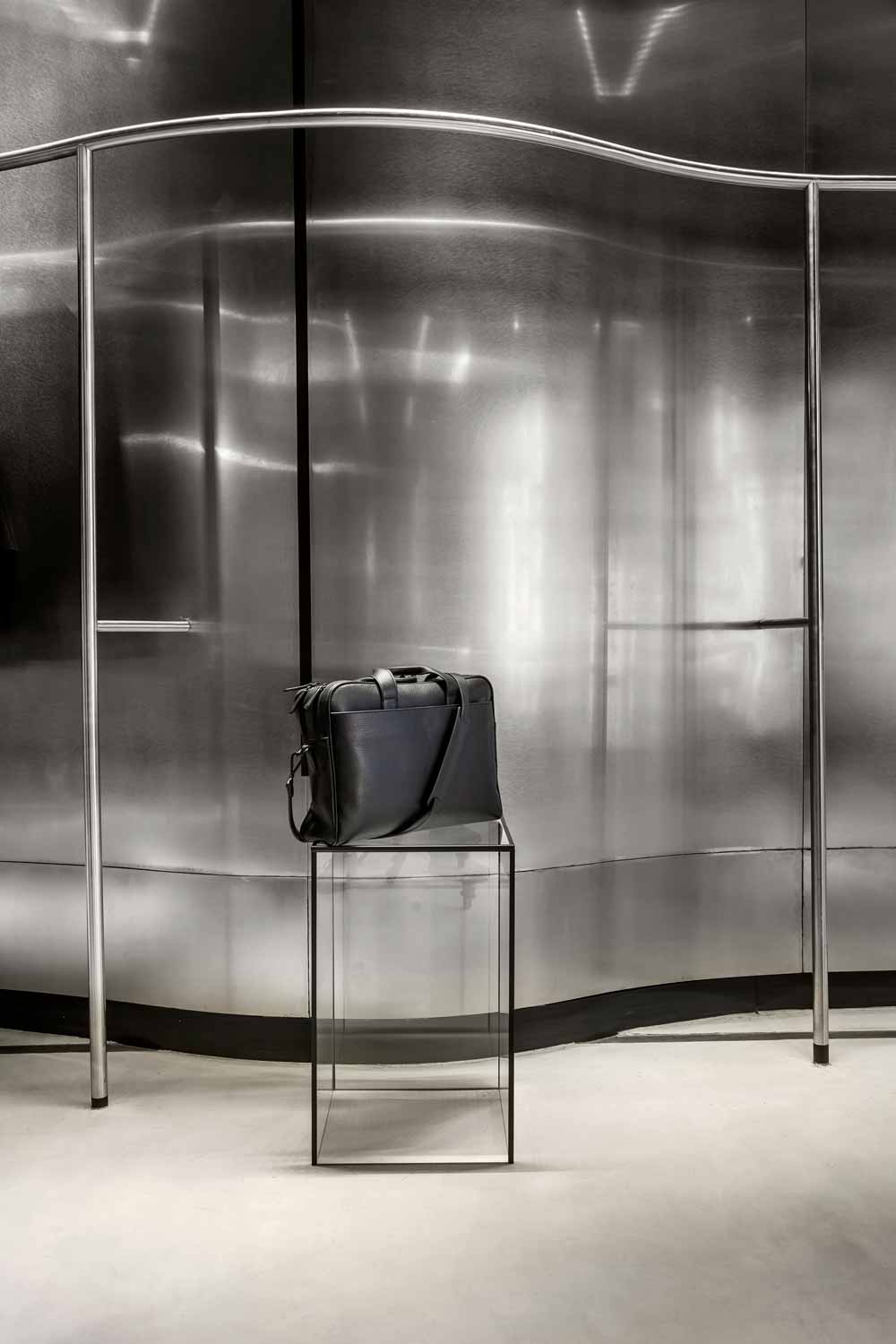
As one moves into the store, a series of Perona’s updated classics are displayed as objects in an exhibition, seeking to disconnect the store from the temporal dimensions of fast fashion.
Also Read: Industrial Scrap and Waste Become Productive And Beautiful Additions in Alembic Real Estate Office designed by The Crossboundaries
Muted Colour Palette For An Industrial Chic Feel
The overall palette is mute — neutral and industrial in character with sharp, bold and strong details. All materials are presented in their natural state –– cold, and distinctly different from the objects on exhibit.
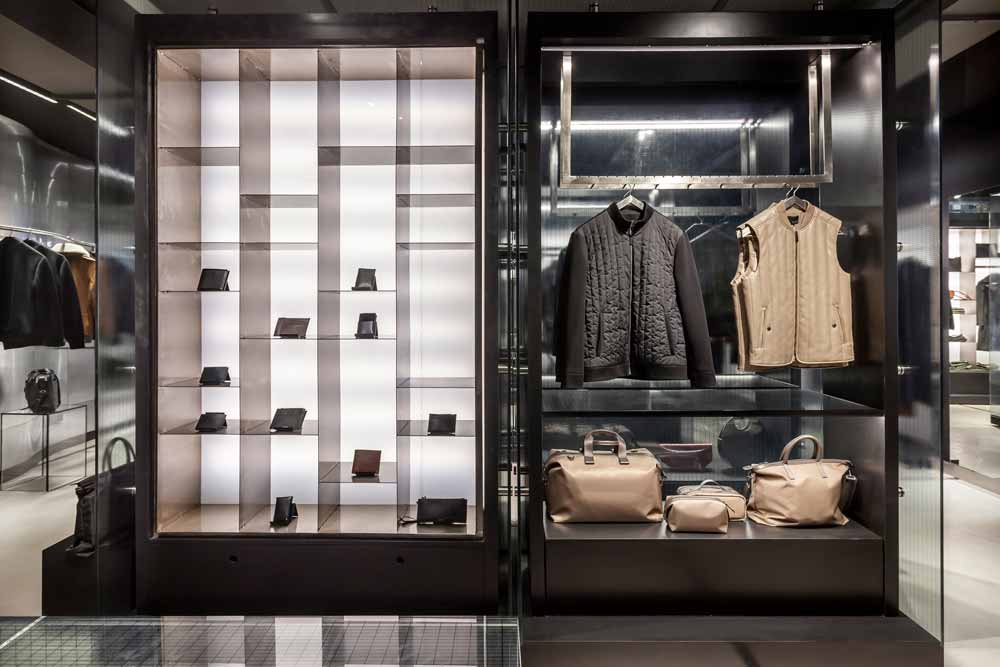
Reusable polycarbonate and curved stainless steel panels on the walls create a foreground of dense, black and grey material with counterpoints in glass. Their imposing character is balanced by suede curtains that adds textural variability and breaks down the monotony of the black to create highlights in the space.
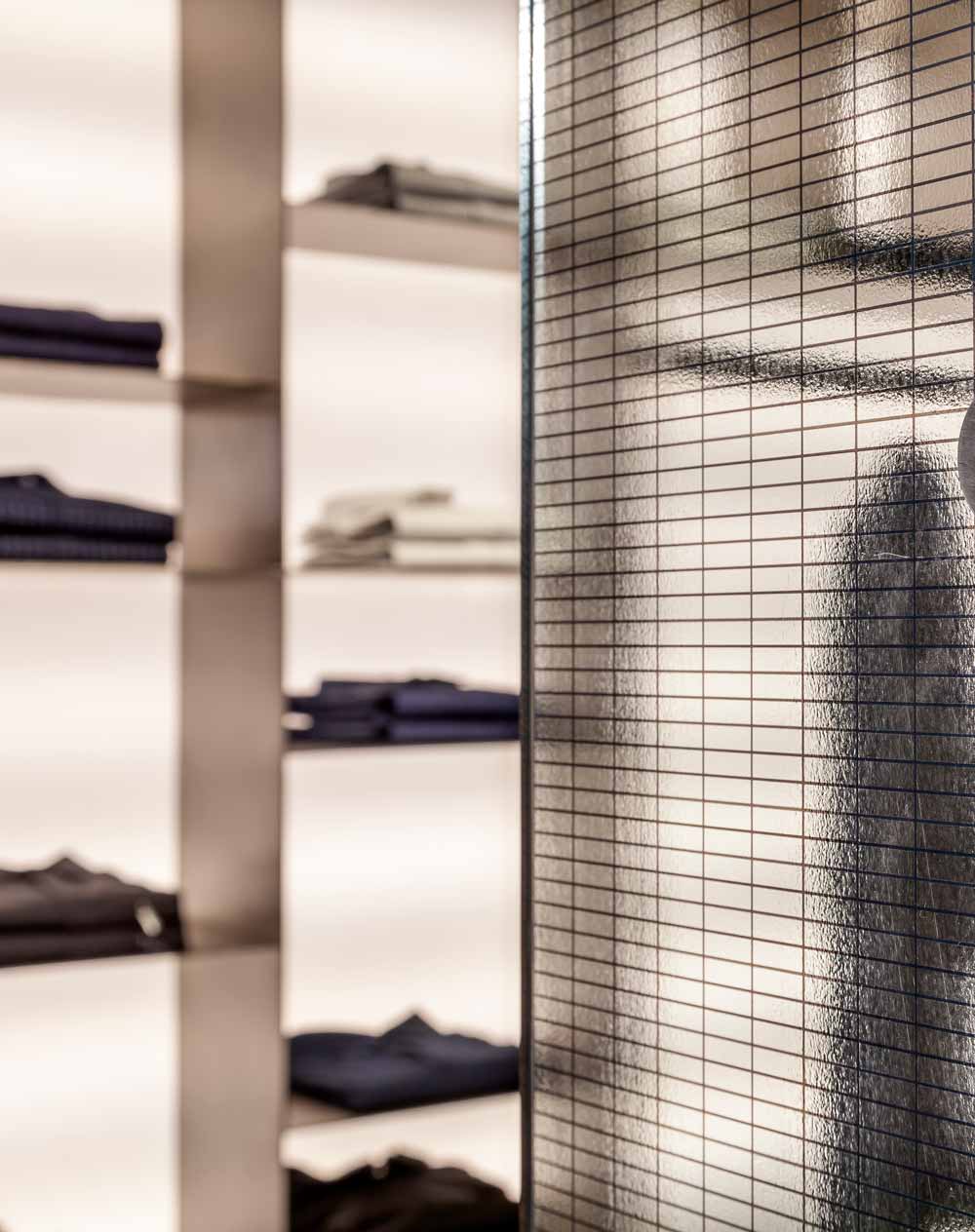
The metal doesn’t just enhance the starkness of the bare space but diffuses and reflects the colour of the merchandise suspended immediately in front of it. It animates shadow and reflects the temperature of the store as a whole, thus creating an immersive experience.
The Changing Rooms Mimic The Green Rooms in Theatre
The idea for the changing rooms as akin to the green rooms in theatre takes cues from Shakespeare’s famous quote: “All the world’s a stage, and all the men and women merely players”.
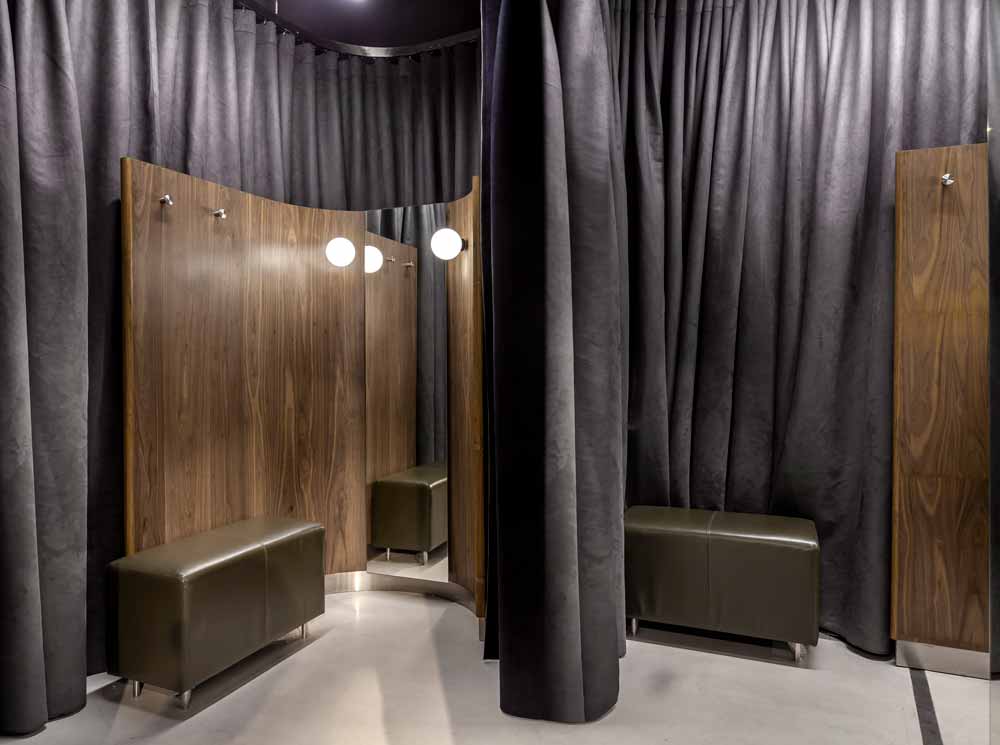
Forming a basis for the cultural experiences, these rooms allow one to transition into a new version of themselves. They are enclosed using draped suede fabric along with wooden panels, thereby expressing a sense of urgency mixed with comfort that one experiences through this transition.
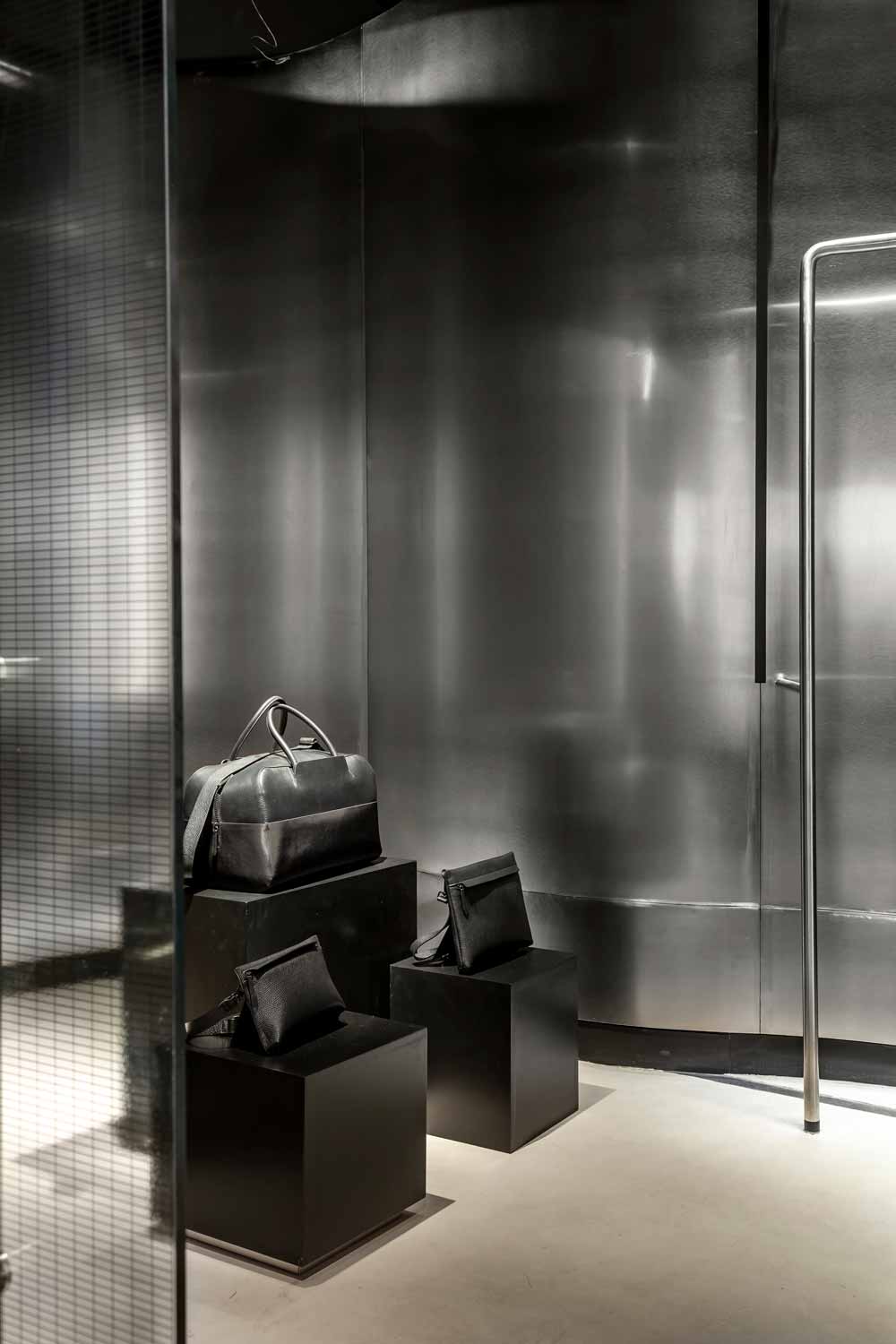 The draped changing rooms add to the voyeuristic, temporal feel of the space.
The draped changing rooms add to the voyeuristic, temporal feel of the space.
Flexible, Modular and Reusable Elements
The design is derived from exhibition spaces, which display a thought, not a product. It builds on the concepts of modularity, flexibility and reusability of space while experimenting with the dynamics of modern consumption, both digitally and physically.
.jpg)
The store is, therefore, conceptualized as a non-intrusive shell with impactful gestures and fronted by a large LED screen that animates the zone between the walkway and the store’s interior.
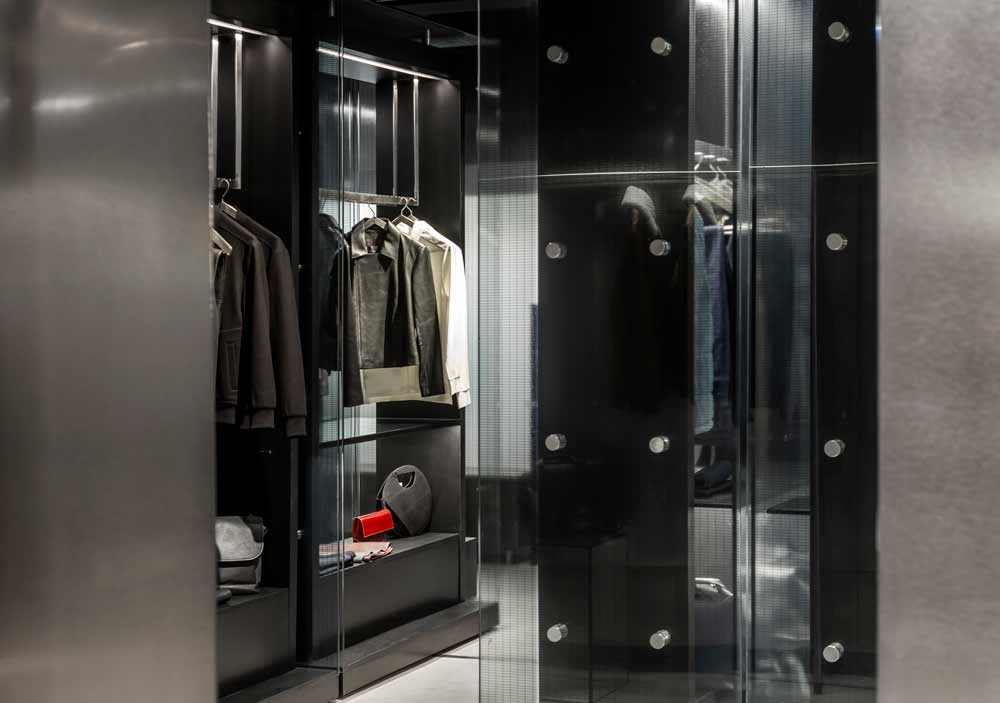
The modular elements that populate the center of the space are meant to be reconfigured periodically, thereby allowing the viewer a fresh experience each time they visit.
The overall experience of the retail store is left open to the visitor’s interpretation and perception. “Architecture must change as its means and ends evolve, the architect said.
Project Details
Architecture Firm: Architecture Discipline
Design Team: Akshat Bhatt, Nikita Aneja
Location: DLF Saket Avenue Mall, Delhi
Site Area: 1175 sq. ft
Status: Completed 2020
Responses by: Akshat Bhatt, Principal Architect
About the Firm
Founded by Akshat Bhatt in 2007, Architecture Discipline is a multi-disciplinary architecture practice based in New Delhi, India. Its work, spanning varied typologies from residential and retail interiors to large-scale public and commercial assignments and spread across the length and breadth of India, highlights the emergence of an architectural expression that is contemporary, yet rooted in a critical understanding of regionalism.
Keep reading SURFACES REPORTER for more such articles and stories.
Join us in SOCIAL MEDIA to stay updated
SR FACEBOOK | SR LINKEDIN | SR INSTAGRAM | SR YOUTUBE
Further, Subscribe to our magazine | Sign Up for the FREE Surfaces Reporter Magazine Newsletter
Also, check out Surfaces Reporter’s encouraging, exciting and educational WEBINARS here.
You may also like to read about:
This Abode in Delhi Comes Alive With Open, Green, Plush and Light-Filled Interiors | Architecture Discipline
Delhi-based Architecture Discipline Incorporates Red Egg on the Plaza of Discovery Centre As A Family Junction | Bengaluru
Ravish Mehra Deepak Kalra Architects New Boutique Store Is A Quintessence of the Indian ‘Heritage’ | New Delhi
And more…