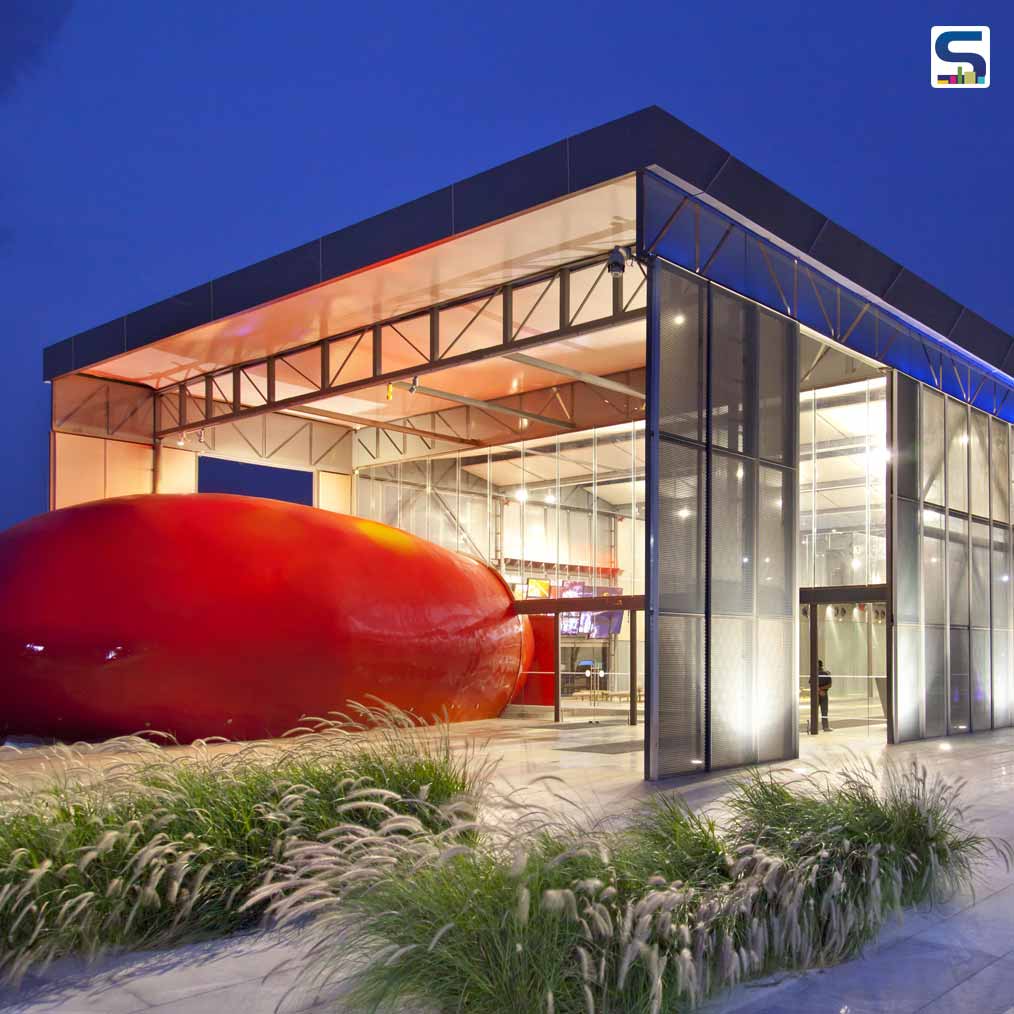
The award-winning design firm, Architecture Discipline, led by the founder and principal architect Akshat Bhatt, has designed a Discovery Centre in Bengaluru with longer life-span materials. The project features an egg-shaped auditorium, built with glass fibre amidst an urban plaza that aims to bring the family together at one point. Red as a colour has the longest wavelength and can be easily spotted from a distance. A Greenfield project purposed to demonstrate the upcoming progressive development at the Bhartiya city, Bangalore, the brief was to create a flexible city town hall that would also serve as the site office/sales office to illustrate the urban real estate initiatives of the Bhartiya Group. The brief also demanded exploring the possibilities of sustainable design and sustainable development on an extremely tight budget. Also determined from the brief is that the Building will only be placed for 6 years and post that it would be relocated and moved down the site precinct, and hence the Building was conceived as an assemblage of parts. The Delhi-based design studio has shared more info about the project with SURFACES REPORTER (SR). Take a look:
Also Read: Parametric Design Techniques Infuses Into The Creation of Iconic 339-Metres Hengqin International Financial Centre tower | AEDAS | Macau
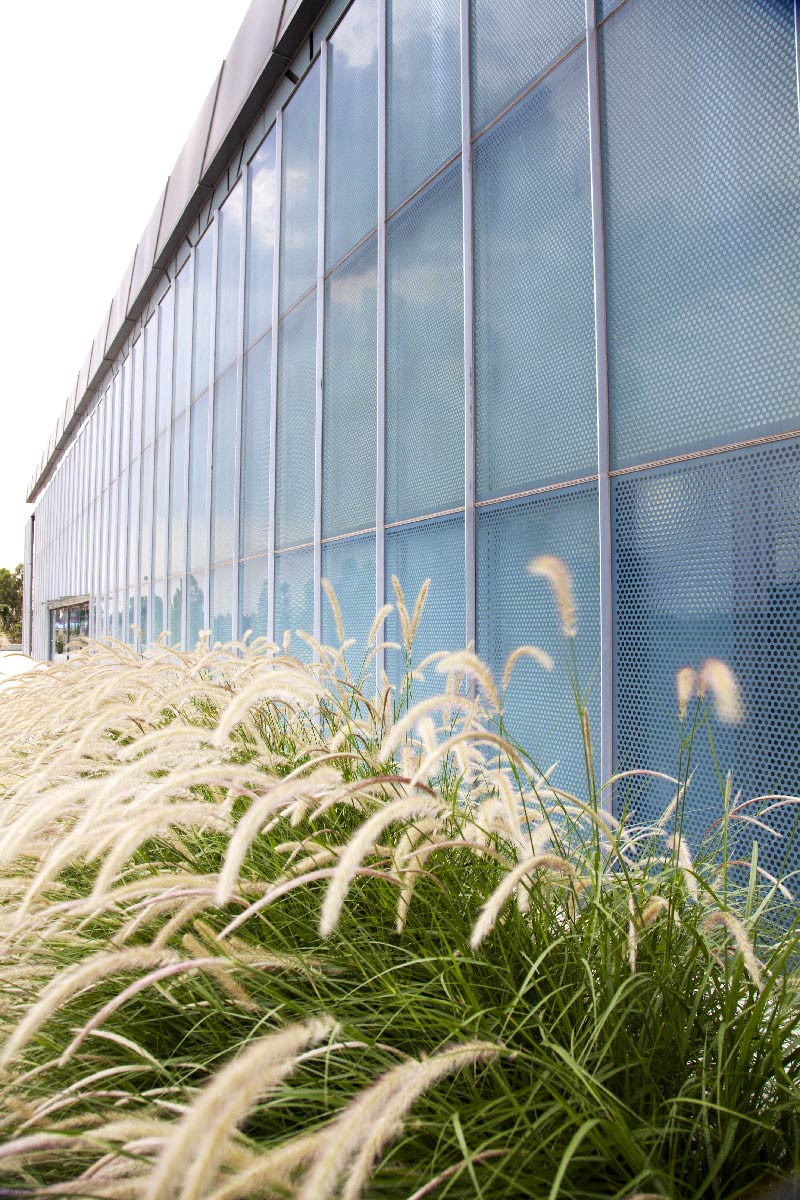
Spread across 125 acres, the development is planned as a place-making exercise to craft an environment to attract people.
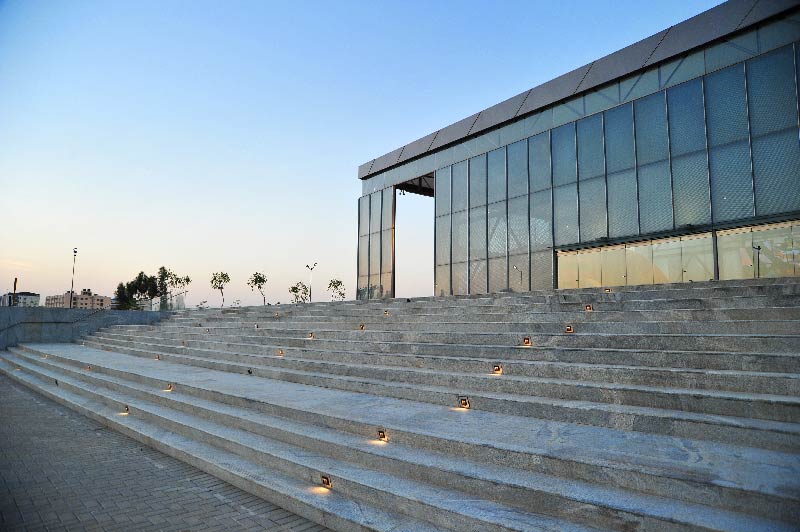 Being a Greenfield project in the outskirts of Bangalore, the design had to be more than just a rudimentary structure that would establish an identity even from the glimpse off the highway.
Being a Greenfield project in the outskirts of Bangalore, the design had to be more than just a rudimentary structure that would establish an identity even from the glimpse off the highway.
Building Reveals The Narrative of the Township
While typically, a building of this nature is placed at the edge of the site as an open, flexible shell that is dressed up, to enhance the spatial connection with the visitors, the Discovery Centre is placed at the heart of the site to engage the visitor right through the development.
The Building had to tell a story, the township's concerns and, of course, demonstrate the residential and commercial characteristics of the development. Optimizing the sky, light and air quality in Bangalore, the intent was creating a progressive design experience that would demonstrate the core value of a high quality of life in the development.
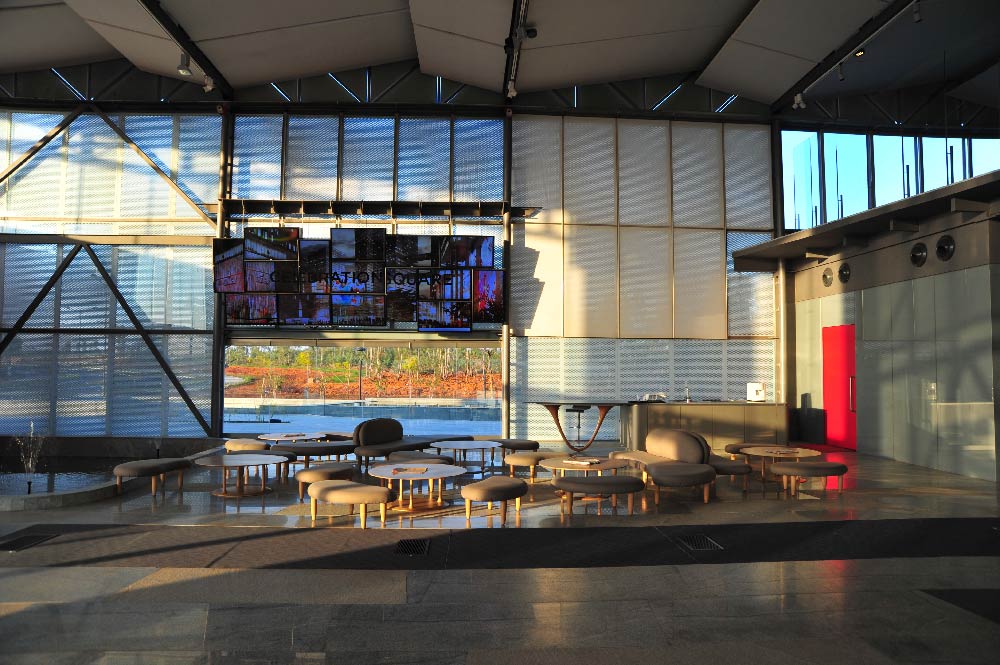 Innovation is therefore crucial, and something distinctive had to be created that would not only stand out in form but also in colour, revealing a narrative for the township. In a derelict zone with no clear indication of what was to come in up in the imminent future, a palette that would enable all these aspects is adopted.
Innovation is therefore crucial, and something distinctive had to be created that would not only stand out in form but also in colour, revealing a narrative for the township. In a derelict zone with no clear indication of what was to come in up in the imminent future, a palette that would enable all these aspects is adopted.
A Red Egg-Shaped Auditorium Amidst A Lotus Pond
An egg-shaped auditorium amidst an urban plaza is conceived, which would attract the urban Indian family looking to be a part of the township. Built with Glass fibre to introduce the narrative, the auditorium sits amidst a lotus pond that pays homage to Indian design with its lotus motif.
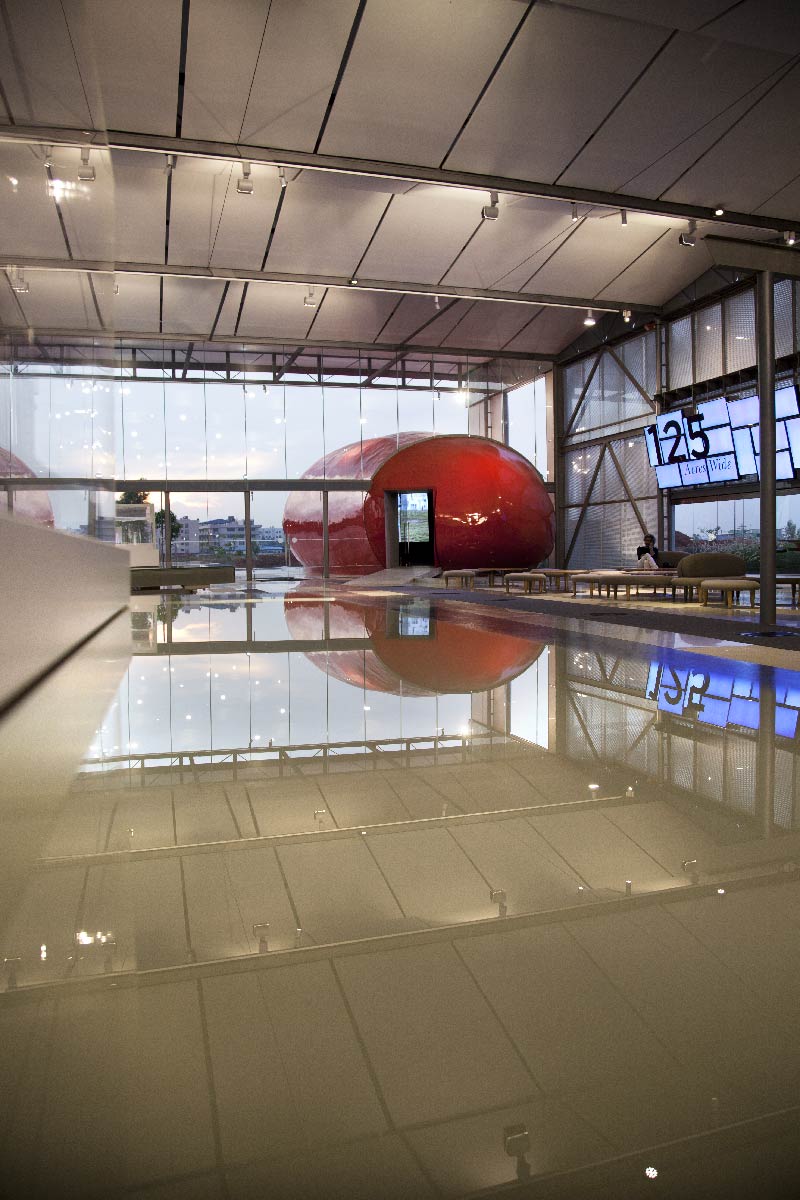
Painted red, the egg on the plaza is aimed to bring the family together at one point. Red as a colour has the longest wavelength, and can be easily spotted from a distance even in the back of beyond- an in the face gesture for the visitor.
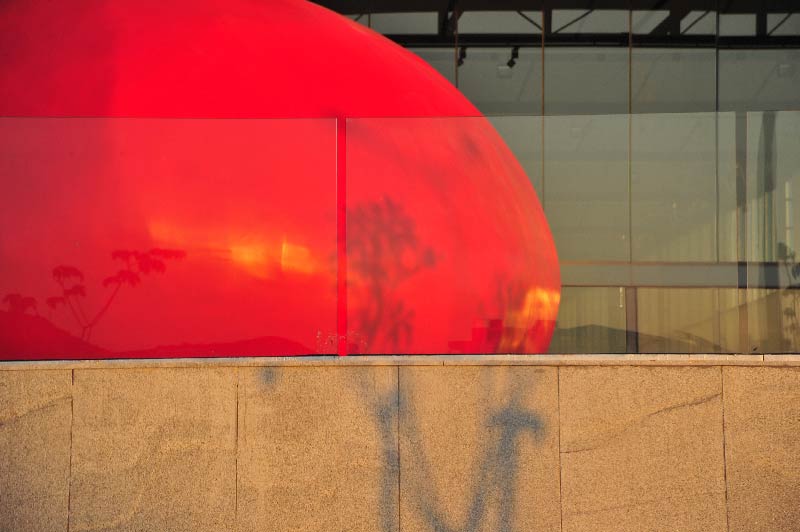
Every other element, such as Golf carts, an ice-cream van, plasma screens, are typological inserts that may get amended over time. A single flight staircase in red steel & regional granite stand out as a distinct feature that brings visitors to itself.
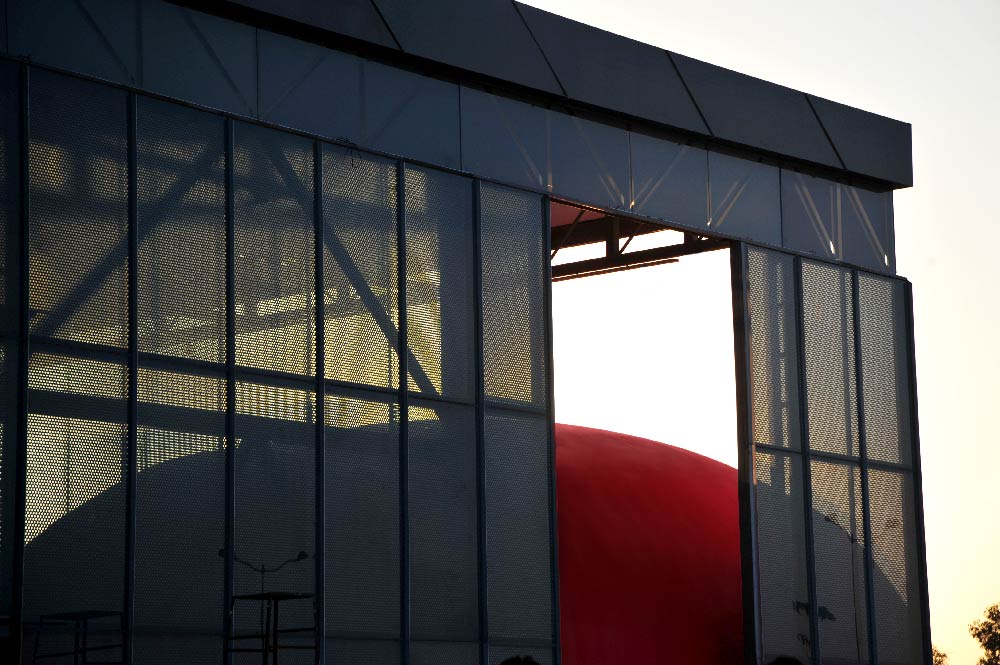
All other functions are planned as occurrences in the event that one happens to chance upon inside the Building. The Building opens out at a lower level, connecting the north-south plaza, while creating a spill out space.
Light Weight Structure
A light weight building is built on compacted soil borrowed from the surrounding development's excavated foundation. The structure uses longer life span materials in a modular manner for ease of composition and assembly.
Also Read: The Large Angular Roof Canopy of Zaha Hadid Architects New Art Centre In China Takes Cues From the Flight Patterns of Migratory Birds
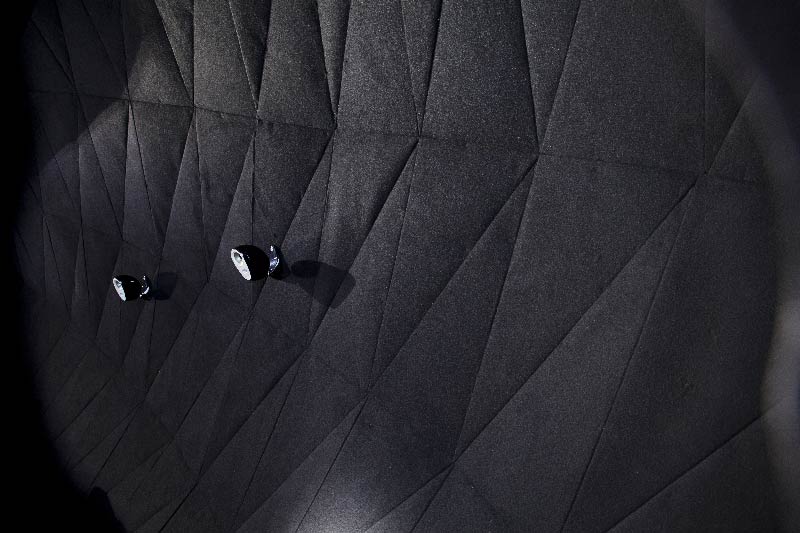
Earthfill has been used to create the plinth to use all the material dug out from the lower levels. The idea is to take modularity beyond its conventional theoretical understanding to a more literal level that enables each panel, each nut and bold to be assembled, dismantled and then reassembled, processing the Building like a machine.
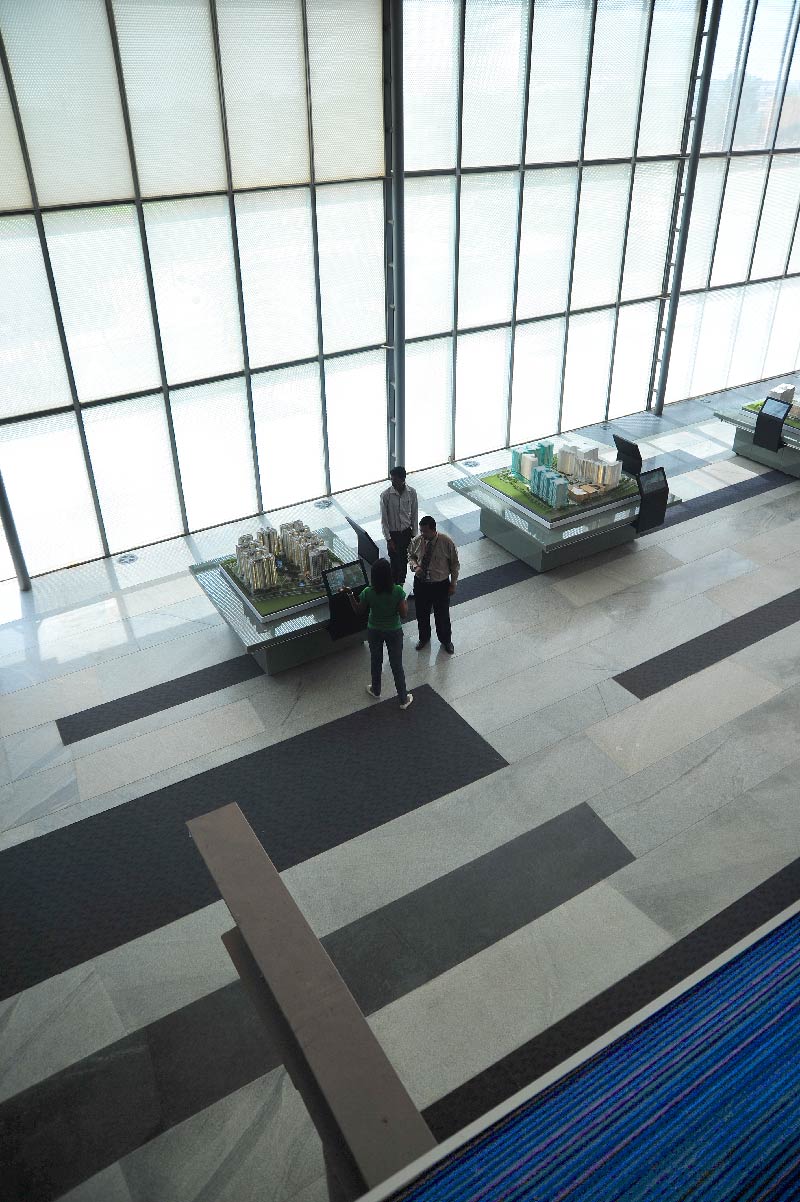
A large span built-form is fashioned with the truss being the most economical way of covering these large spans. Using a truss system also aids in keeping the roof light, brings light inside, and enables controlled surrounding views of the site.
Use of Local Materials
The Building should react instantly to the environment; since seasons, time zones and durations create different experiences, the Building should express that change. This dictates the choice of the local materials adopted to integrate with the regional context; steelwork that is typical of this area is manipulated for a responsive material palette that is fairly simple comprising of glass, steel, fabric, and stone with no timber bring brought in from the outside.
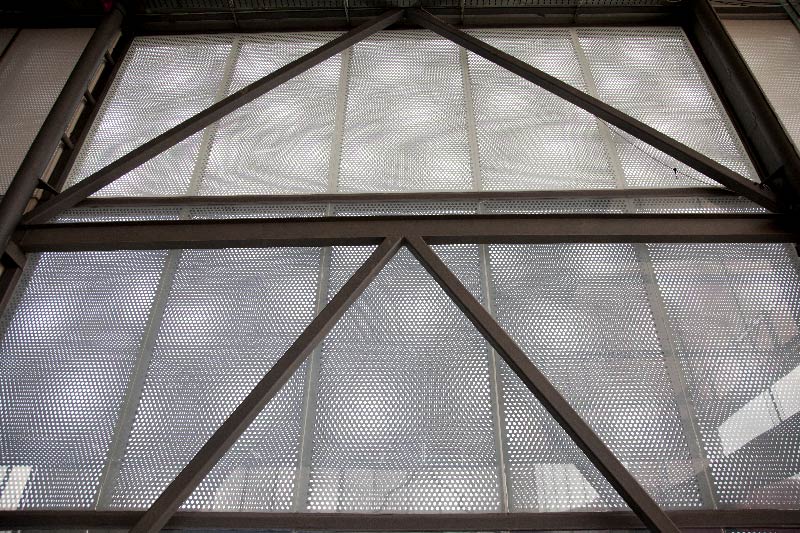 Locally available sadarali stone that is typically used to create archetypal freestanding walls to demarcate boundaries in the region is used to further exemplify the cultural continuity as a monolithic sculptural entity in the form of ramps, the water body etc. The longitudinal trusses are clad in vinyl to express them as a visual element
Locally available sadarali stone that is typically used to create archetypal freestanding walls to demarcate boundaries in the region is used to further exemplify the cultural continuity as a monolithic sculptural entity in the form of ramps, the water body etc. The longitudinal trusses are clad in vinyl to express them as a visual element
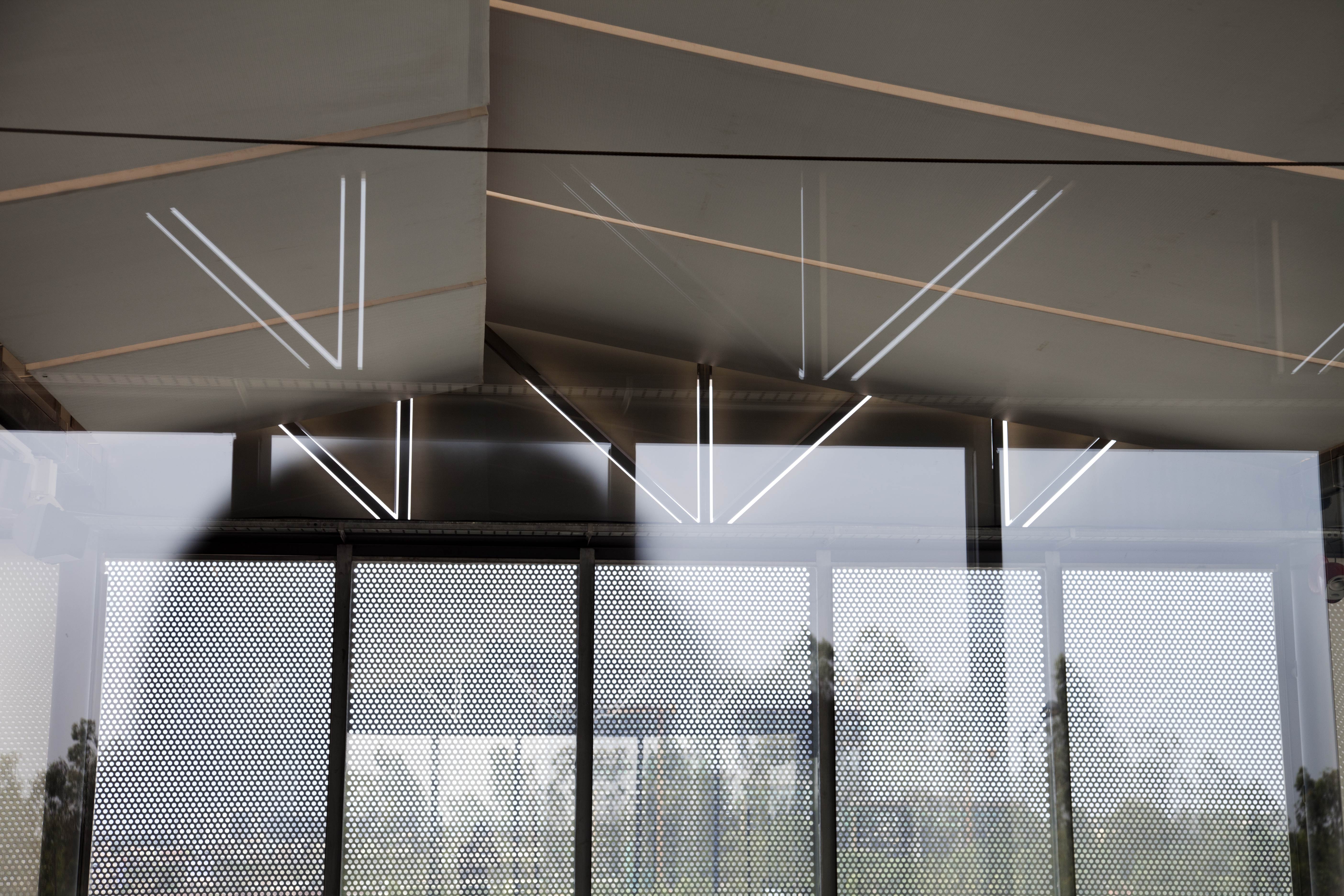
The flora selection is also regional and berming from the excavated top soil is used to create more gathering space outside that also maximized the region's moderate climate. Ferns and grasses that change quickly in colour and texture are exploited as a canvas to enhance further the architectural dynamic that creates a unique experience on each visit.
Minimization of Heat Ingress
The firm used architectural mesh and frit printed glass to reduce internal heat gain and for proper ventilation.
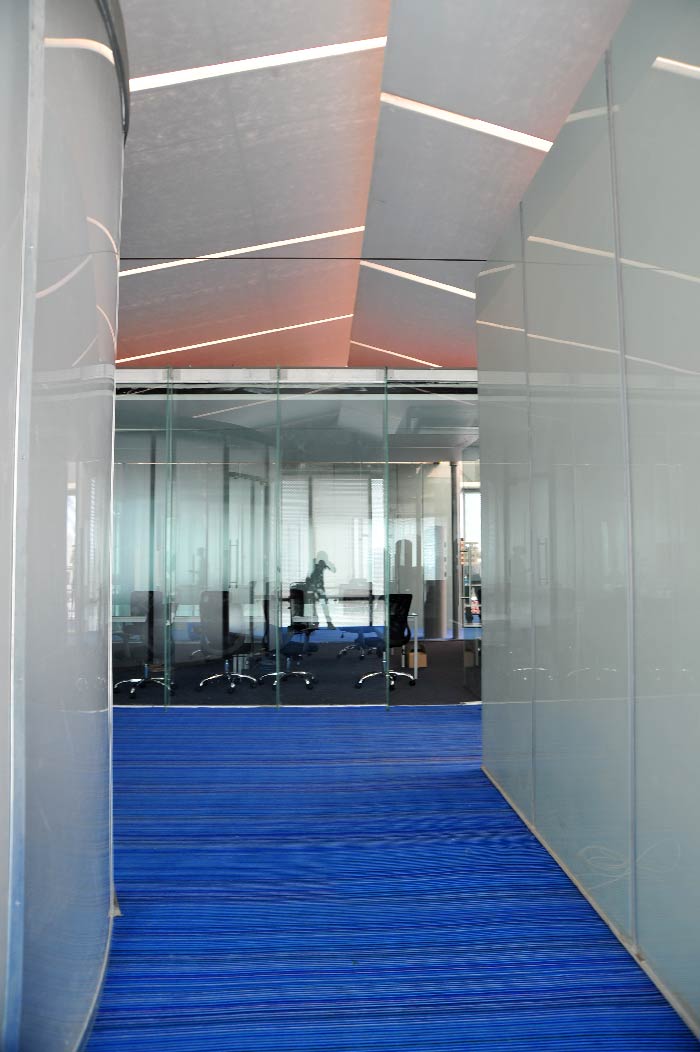 Functionally, what is created is a 90m long building with a 20m large span and a double-height space and a deck that is suspended from the trusses to get a clear, multi-function space that can perform most functions (with a height of 4.5m). The structure is exposed in its entirety and painted with water-based paint to further allow for visual connections.
Functionally, what is created is a 90m long building with a 20m large span and a double-height space and a deck that is suspended from the trusses to get a clear, multi-function space that can perform most functions (with a height of 4.5m). The structure is exposed in its entirety and painted with water-based paint to further allow for visual connections.
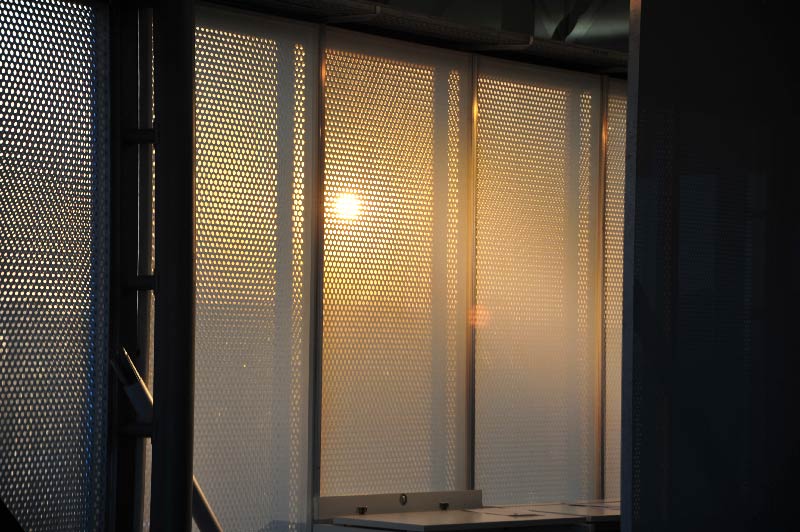
In a conventional large span structure, the column sizes are relatively large; to avoid this, dynamic laced columns are used that enable the structure to become a part of the building skin.
Also Read: Envisage Incorporates Mud Phuska to Reduce The Ingress Of Heat By Almost 70% in This New Girls’ Hostel in Alipur
In a typical 6m bay, the column is perceived to be much thinner than it actually is because it partially embedded within the glass whilst being integrated with the ventilation system.
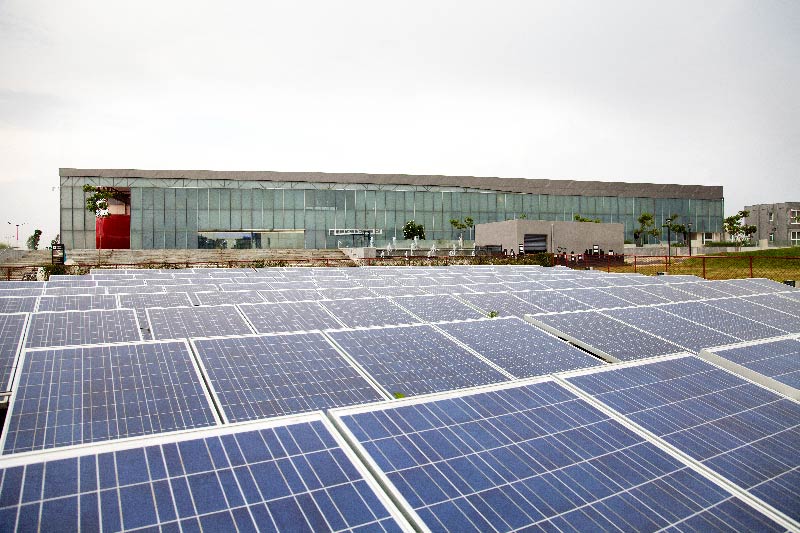
Sun breakers at appropriate angles are employed both on the outside and the inside of the Building. The clear Bangalore sun is exploited by the Photovoltaic farm that powers the plaza, the public area and the street lighting while Greywater is used for landscaping.
Thermal Storage System
A Thermal storage system is piggybacked on a 100% fresh air, earth cooling system. Displacement ventilation techniques are used to introduce cool air from below the floor; this in turn is extracted through the glass skin and layered the roof. Designed as an exhaust duct, the glass skin has a void in between; beyond a certain point, a pressurized glass cavity is created, which exhausts the air.
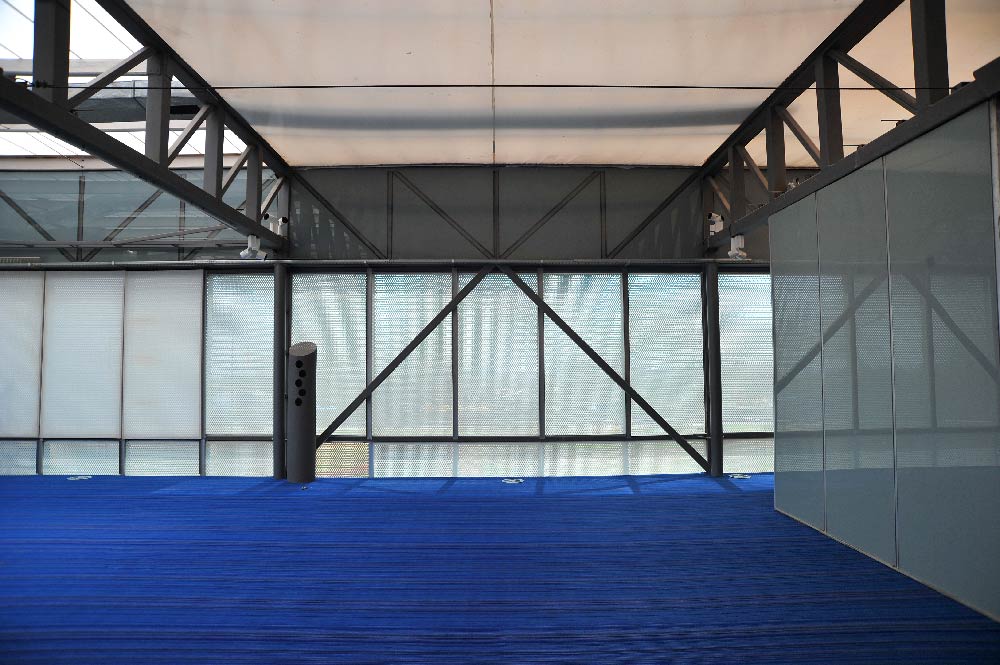
This air coming out is at around 27 degrees C, and hence, the convection heat transfer is completely negated. The flooring is such that it can be reused, including the materials used. Some parts of the Building are false floor, owing to the underfloor ducts.
Atypical elements such as a Robertson deck are used to ensure that even the deck slabs are removable and can be used again.
Dynamic Lighting
Frit printed glass is used to not only dissipate heat, but also to play with patterns and enable changes in light transformation to make the Building appear dynamic through the day.
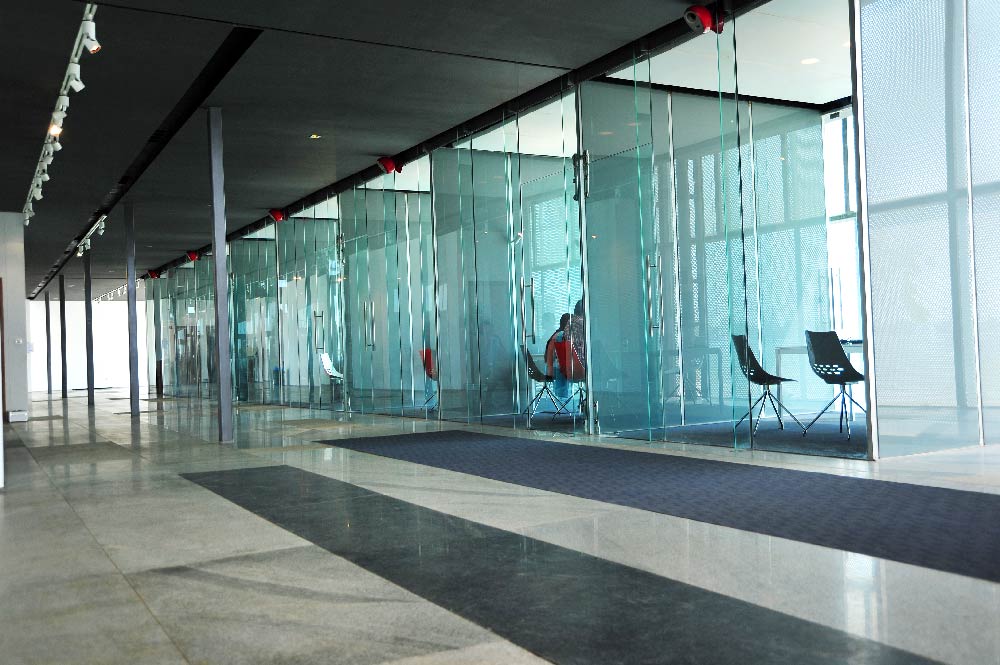 Grey outside and white inside, the multiple layers of the frit-printed glass give a dynamic look to the building during the day and at night. The Lighting transforms itself with the change in the number of people occupying the plaza, and likewise at different times.
Grey outside and white inside, the multiple layers of the frit-printed glass give a dynamic look to the building during the day and at night. The Lighting transforms itself with the change in the number of people occupying the plaza, and likewise at different times.
The Night lighting is dramatically different from the visual experience during the day and is always unique, with interesting colours making the Building come alive even at night.
About the Architect
Akshat Bhatt is the Principal Architect at Architecture Discipline, a New Delhi-based multi-disciplinary design practice he founded in 2007. His work, spanning varied typologies from residential and retail interiors to large-scale public and commercial assignments. Bhatt’s notable projects include the hotel Mana, Ranakpur (2013), the Discovery Centre, a town hall and sales office for the Bhartiya City township in Bangalore (2014), the India Pavilion at Hannover Messe (Hanover, 2015) which was adjudged the best Pavilion in the 65-year history of the Messe, and the Corporate Headquarters for The Oberoi Group, Gurugram (2019).
His work has been published extensively and critically acclaimed: multiple Indian Institute of Interior Designers (IIID) Awards, an NDTV DAA Architect of the Year Award (2013); and citations from the Alliance Francaise (2012), the National Gallery of Modern Art (2015), and the Government of India (2015). More recently, he won the ID Honours Award (2020) and was included on Architectural Digest’s AD100 2020 list of the hundred most influential architects and interior designers in India. Notable ongoing work of his firm includes refurbishment projects for The Oberoi Group's properties in Agra and Kolkata, a series of new modular, urban hotels for the hospitality group; and JDH, an urban regeneration project that aims to restore the old, walled city of Jodhpur, India, to its former glory.

Akshat Bhatt, Principal Architect and Founder, Architecture Discipline
Project Details
Architecture Firm: Architecture Discipline
Project Name: Discovery Centre
Typology: Architecture & Interior, Townhall
Location: Bangalore, Karnataka
Client: Bhartiya Urban
Principal Architect: Akshat Bhatt
Design Team: Aditya Tognatta, Nishant Malhotra, Nidhi Khosla
Total Cost: 12 crore
Site Area: 5 acres
Built-Up Area: | 37000 sq. ft.
Start Date: January 2012
Completion Date: 2013
Photographer: Jeetin Sharma
Text and Image Courtesy: Architecture Discipline
Other Credits
Consultants
Structural: Isha Consultants Pvt. Ltd., Project Lead: VP Aggarwal
Landscape: BDP London: Chris Stanton (assisted by Design Milieu)
Lighting & Electrical: Lirio Lopez, Project Lead: Linus Lopez
HVAC : Gupta Consultants & Associates, Project Lead: Nirmal C Gupta / Sameer Uddin
Plumbing & Firefighting: Deepak Kumar & Associates
Civil: NA
PMC: Architecture Discipline
Acoustic Engineering: NA
Engineering: Lyrita Audio / Viren Bakhshi
More Images
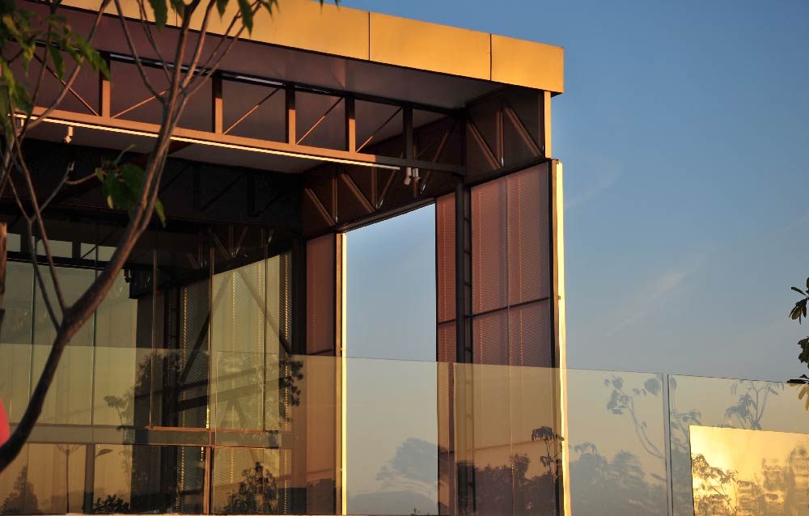
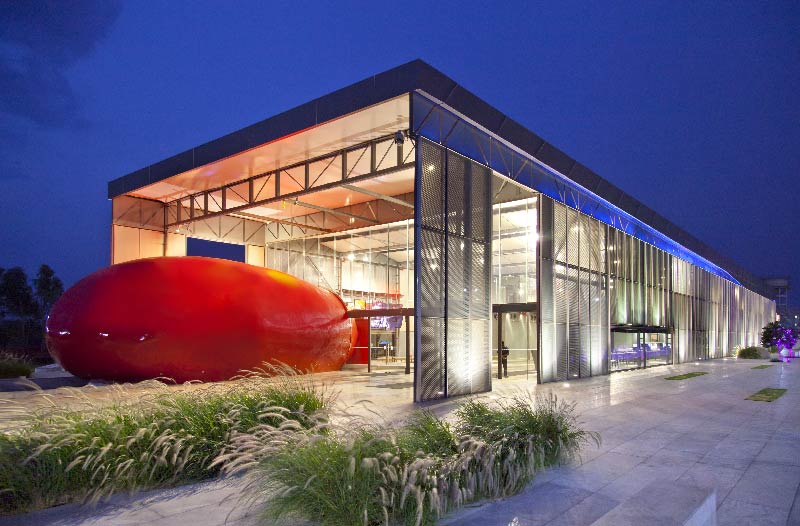
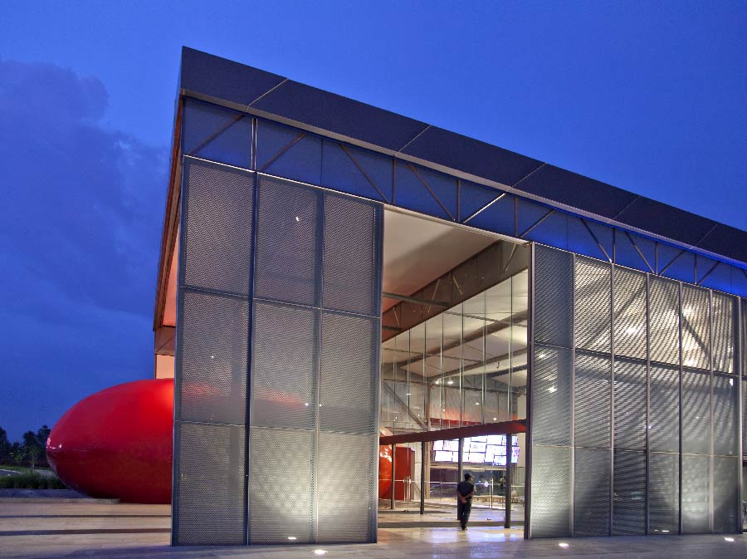
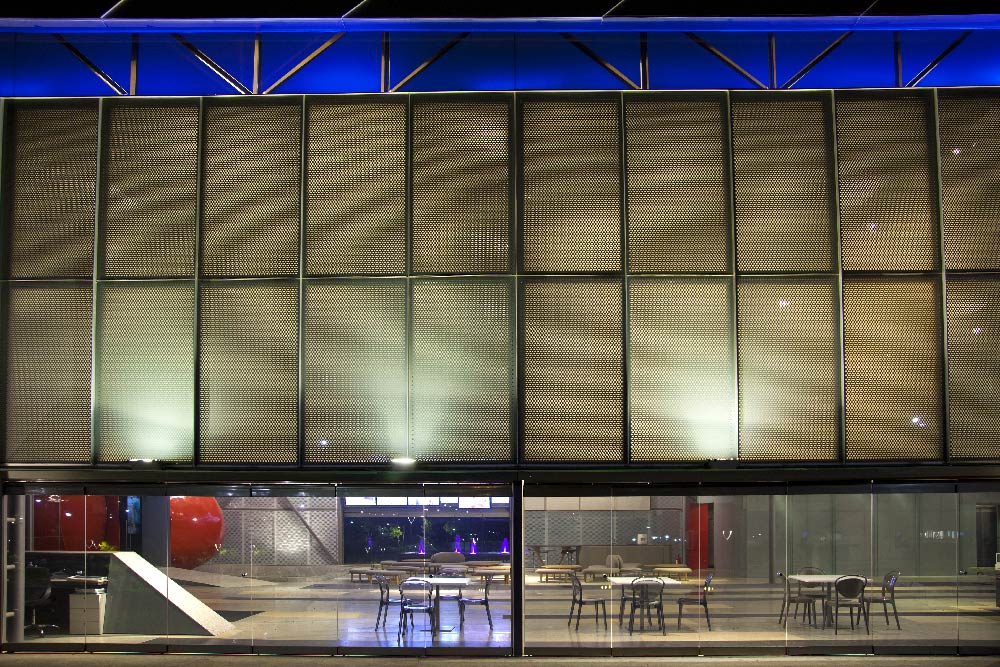
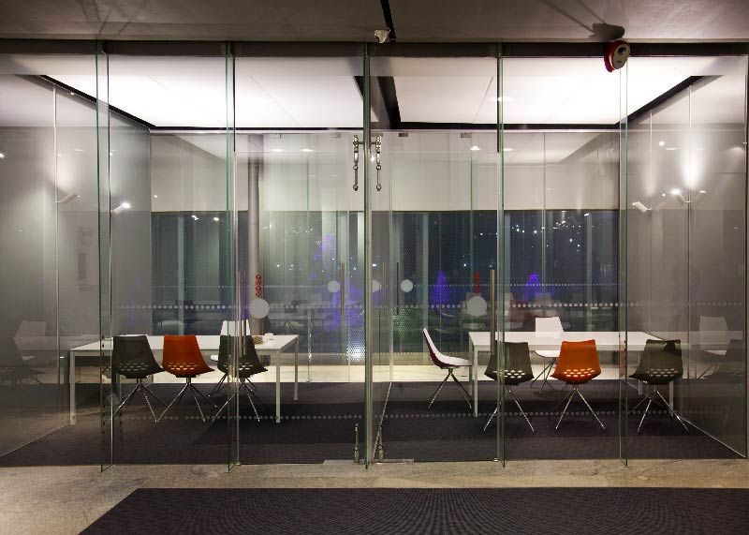
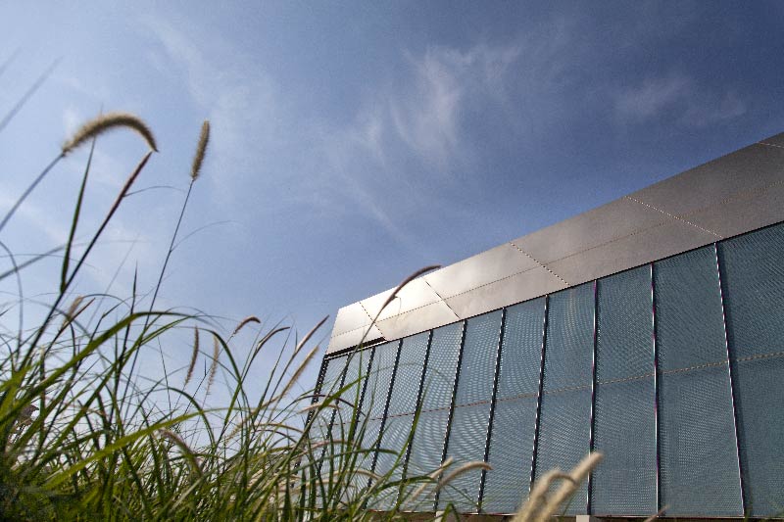
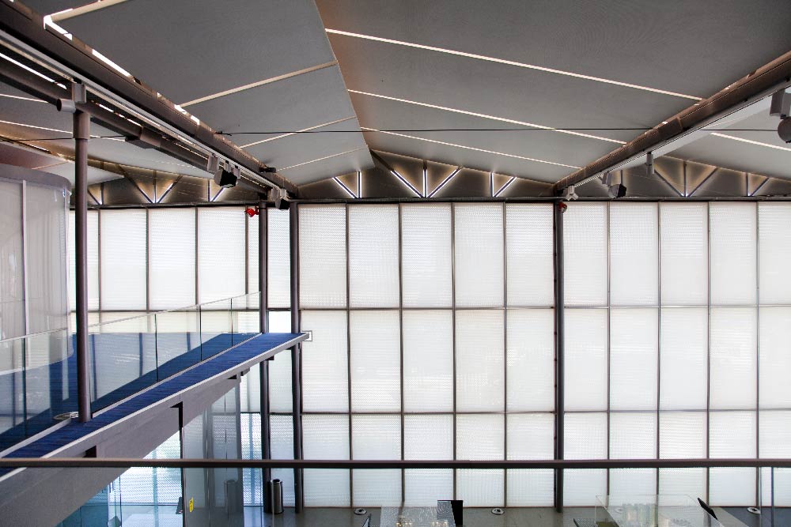
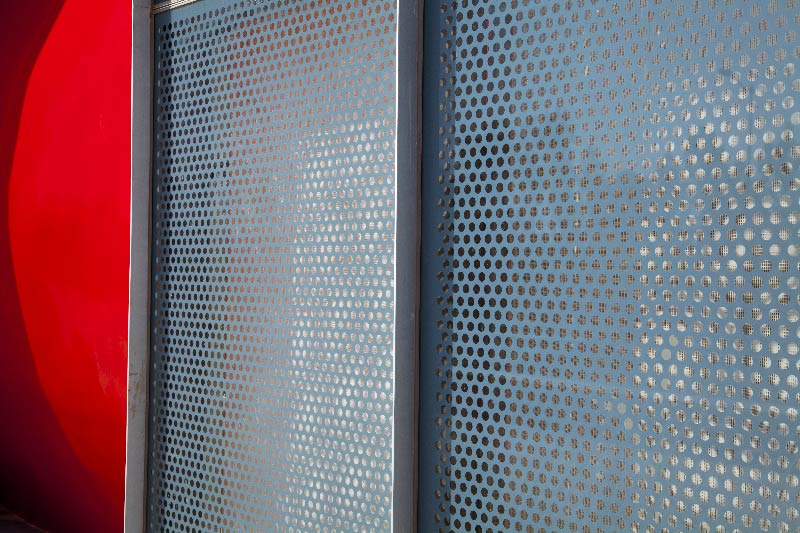

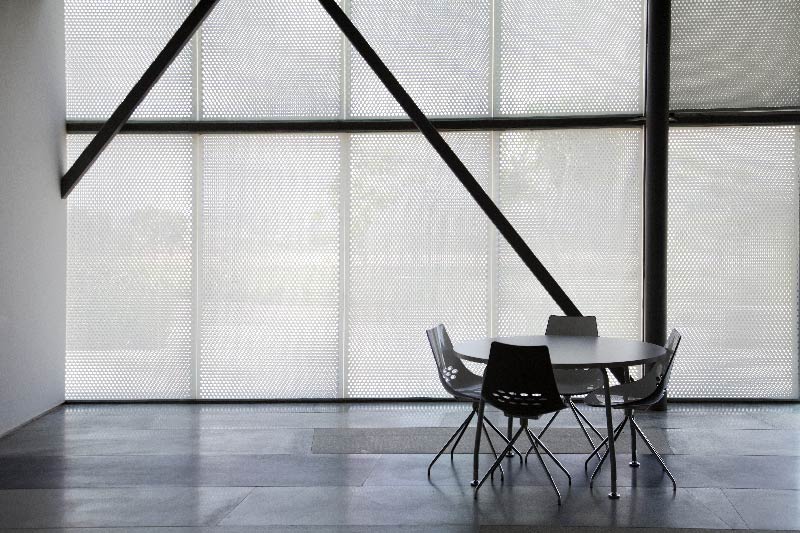
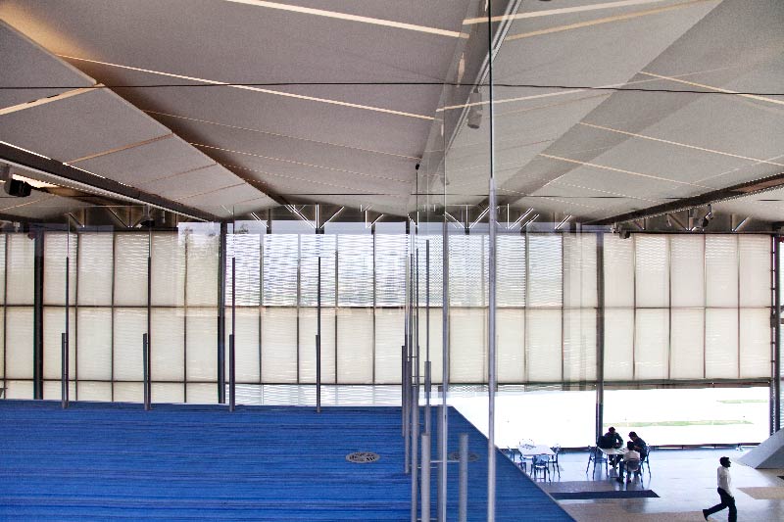
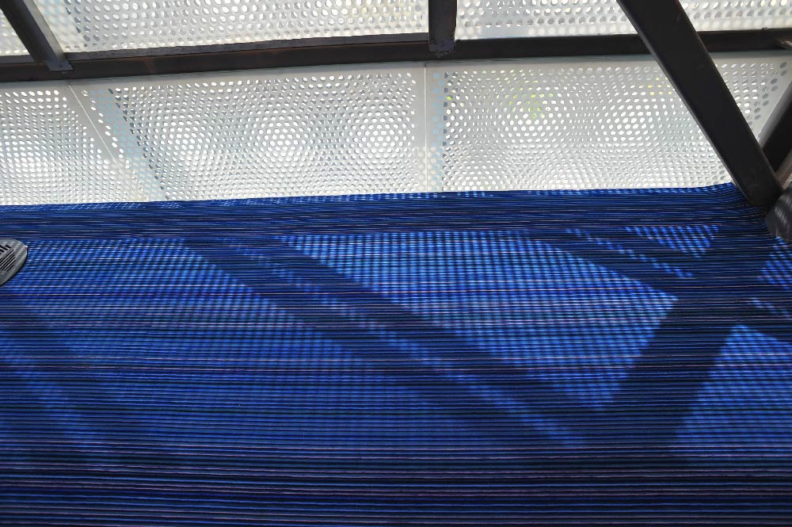
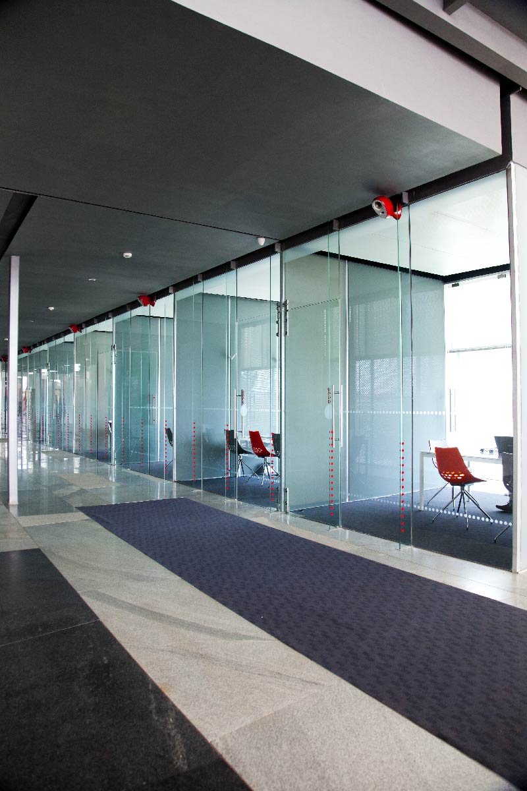
Keep reading SURFACES REPORTER for more such articles and stories.
Join us in SOCIAL MEDIA to stay updated
SR FACEBOOK | SR LINKEDIN | SR INSTAGRAM | SR YOUTUBE
Further, Subscribe to our magazine | Sign Up for the FREE Surfaces Reporter Magazine Newsletter
Also, check out Surfaces Reporter’s encouraging, exciting and educational WEBINARS here.
You may also like to read about:
The Design Studio of Architecture Discipline
Surfaces Reporter - Rising Star Akshat Bhatt Architecture Discipline
Lightweight Bamboo Construction and 3D-Printing Technology Used in the Making of This Pavilion by Swiss Architecture Students | ETH Zuric
and more...