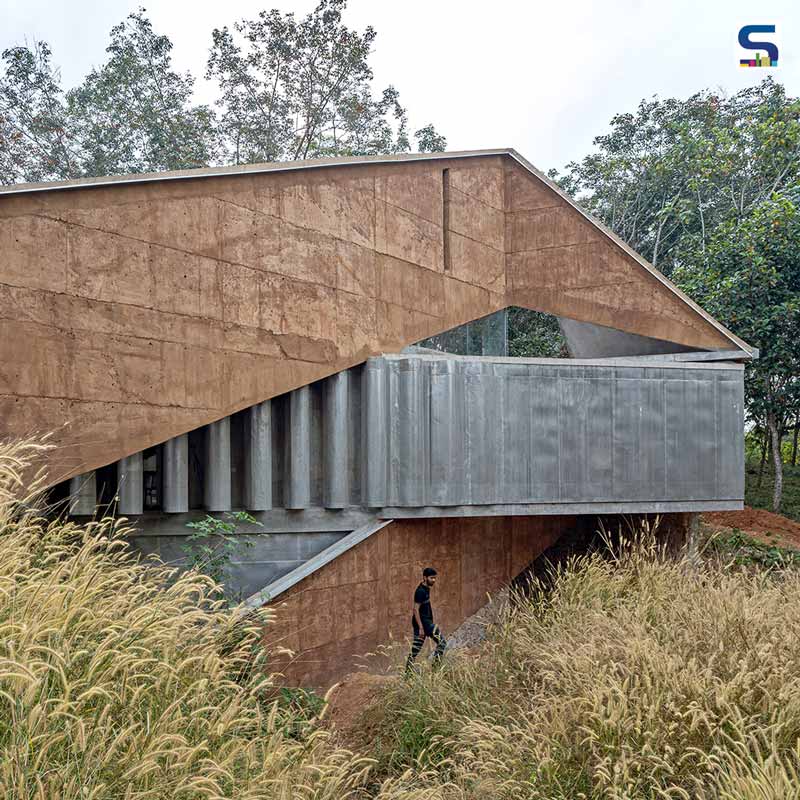
Vinu Daniel, the founder and principal architect of Wallmakers, never ceases to amaze SURFACES REPORTER (SR) with his outstanding architectural works. It would not be wrong if we call him an architectural pioneer. The award-winning architect encourages the use of natural materials in all his constructions. The Shikhara House is one of the breathtaking architectural projects of the firm that boasts extensive use of mud, waste, and water. Nestled in the serene hilltops of Trivandrum, Kerala, the house is constructed using the soil procured on the site. It is adeptly reinforced with a mixture of mud and waste materials. The firm has shared detailed information about the project with us. Scroll down to read:
Also Read: This Multifaceted Brick Facade Takes Inspiration from Laurie Bakers Philosophy to Foster Local Brick Industry | The Pirouette House | Trivandrum | WallMakers
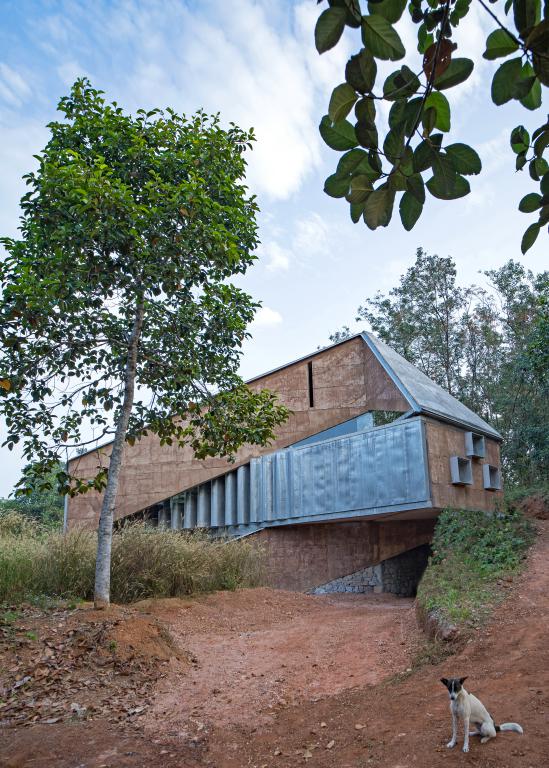
Set against one of the silent hilltops of Trivandrum, the site was located at the highest point in that particular part of the woods. The client was somebody who loved to travel and planned frequent escapades to distant lands, all over the country.
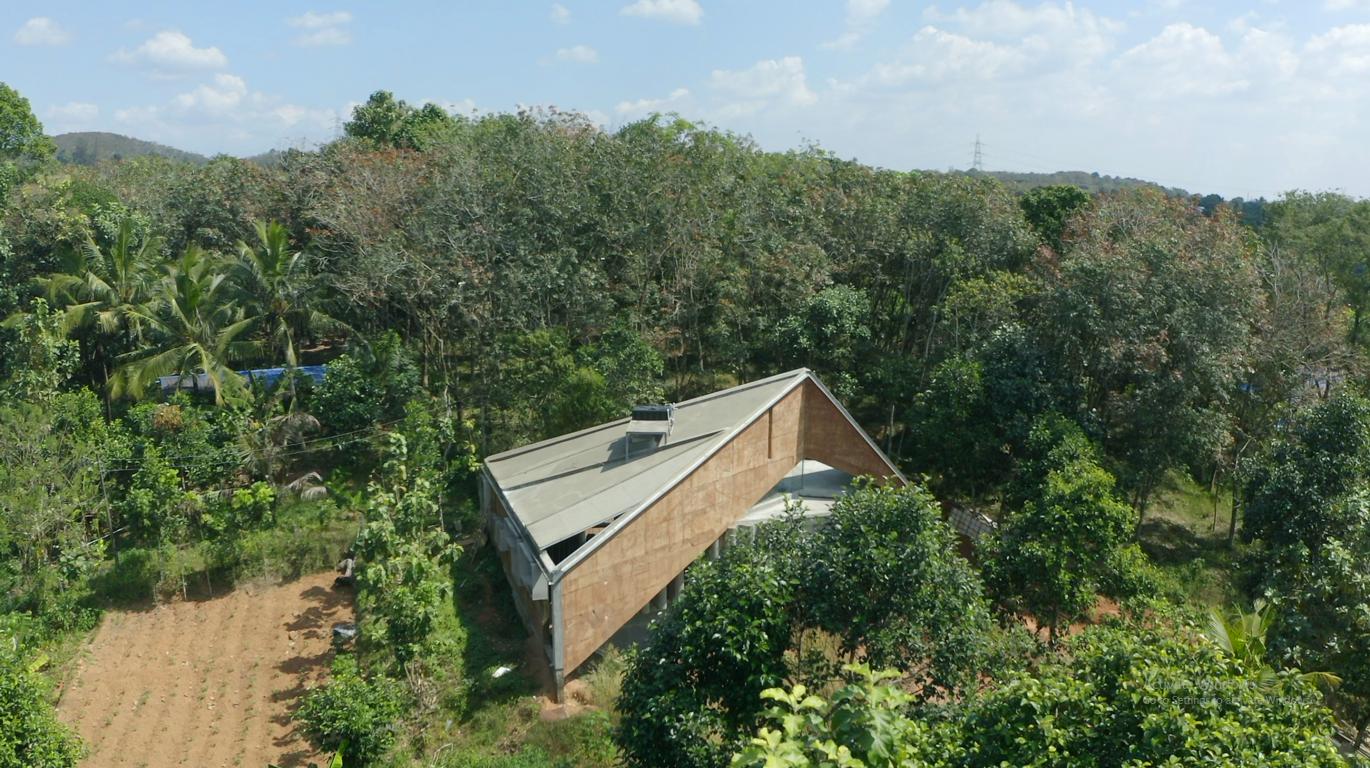 The Himalayas had always caught his attention and intrigued him the most and he was lucky that his abode too would be just as reclusive, set into the lovely hilltop.
The Himalayas had always caught his attention and intrigued him the most and he was lucky that his abode too would be just as reclusive, set into the lovely hilltop.
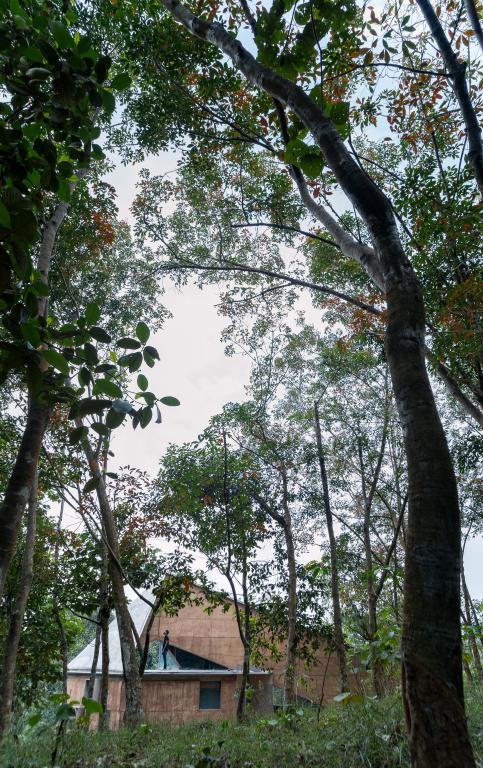
The firm has used many waste materials in the construction, such as a shuttered Debris wall, and waste wooden scrap pieces that have been joined to make furniture like beds, kitchen cabinets, doors, etc.
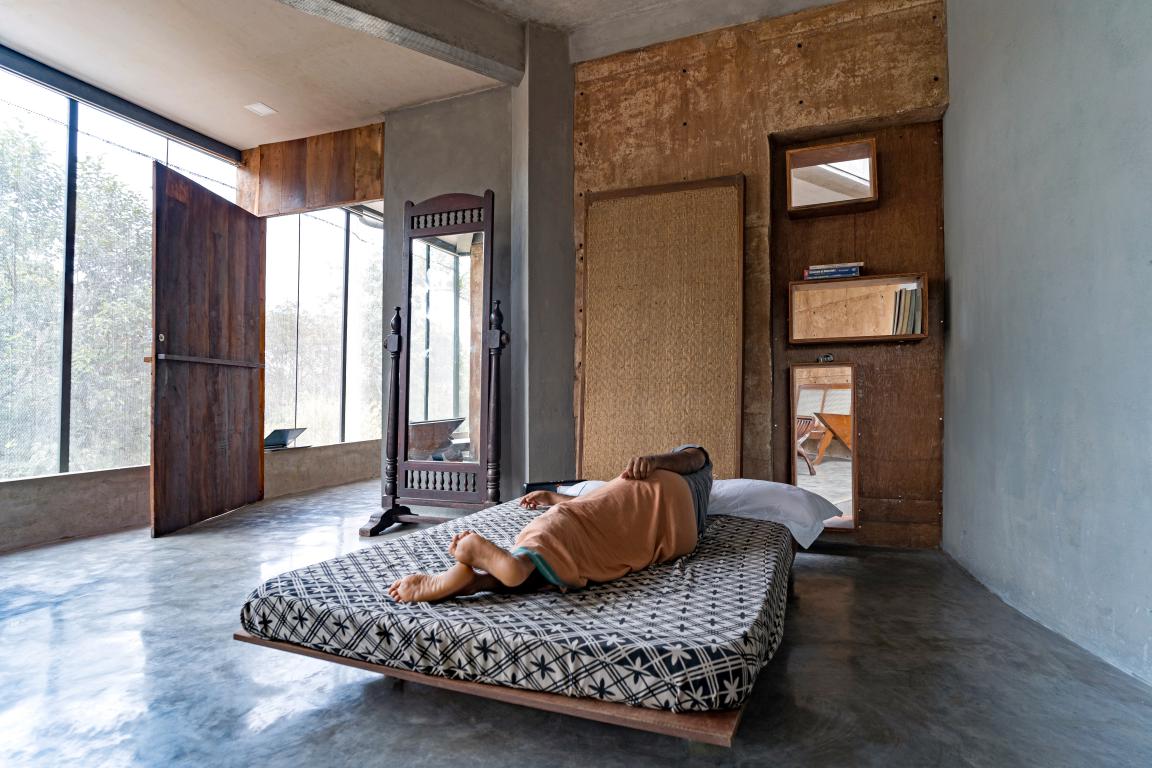
Vinu Daniel defines waste as “anything that was produced, used and then discarded from its original function. While the work and construction process results in the production of a lot of scrap, we believe in not being deterred by this demon and instead building with it.”
The Concept
However, being west facing site, one would have to hold up a hand to shield their eyes from the harsh west sun. That ‘hand’ was reimagined as a slanting wall along the site giving birth to the concept of conceiving the residence as - Shikhara (Peak).
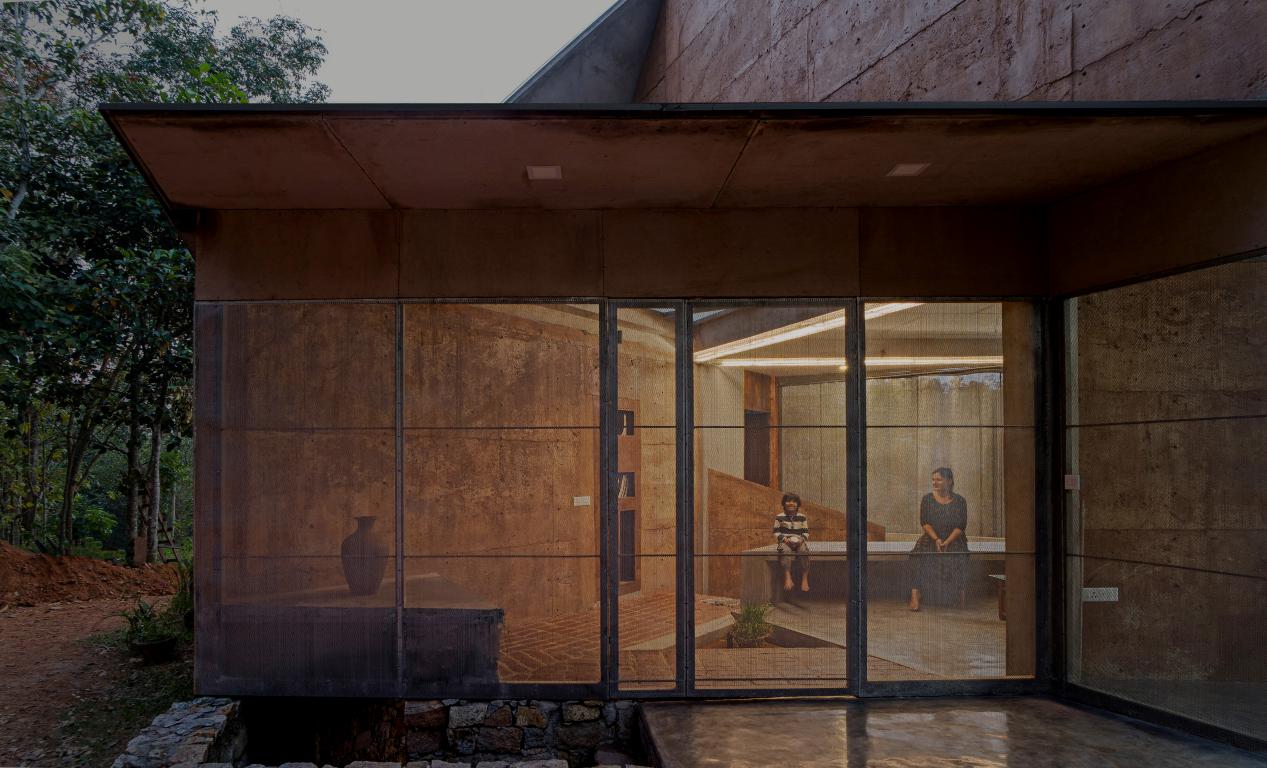
Shuttered Debris Wall
The wall, brutal but a shade from the harsh heat and direct sunlight, was to be made from the materials procured from the land itself, this being a prerogative of Wallmakers as the firm exclusively indulges in sustainable building practices.
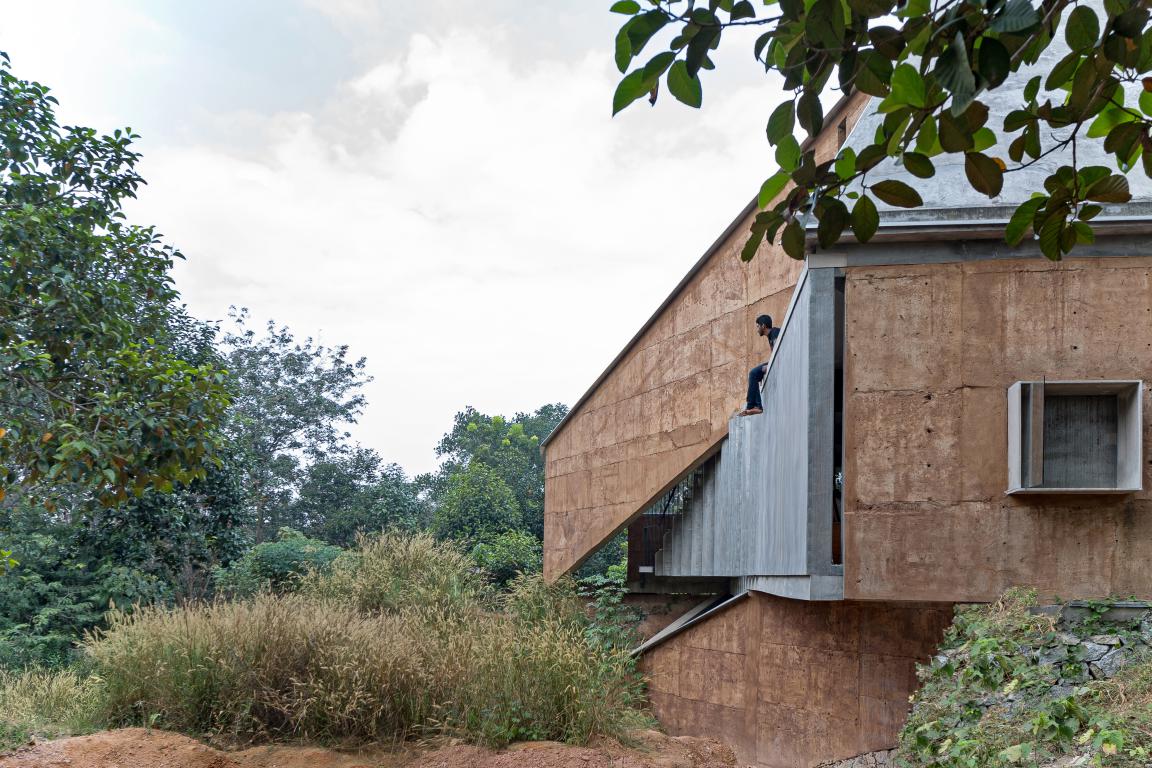 However, the soil procured by excavating the rainwater harvesting tank and the basement floor presented an opportunity in the guise of a problem.
However, the soil procured by excavating the rainwater harvesting tank and the basement floor presented an opportunity in the guise of a problem.
Also Read: Discarded Pipes, Luminous Atrium and Sculpted Staircase Feature The Gleaming JackFruit Garden Residence in Kerala | Wallmakers
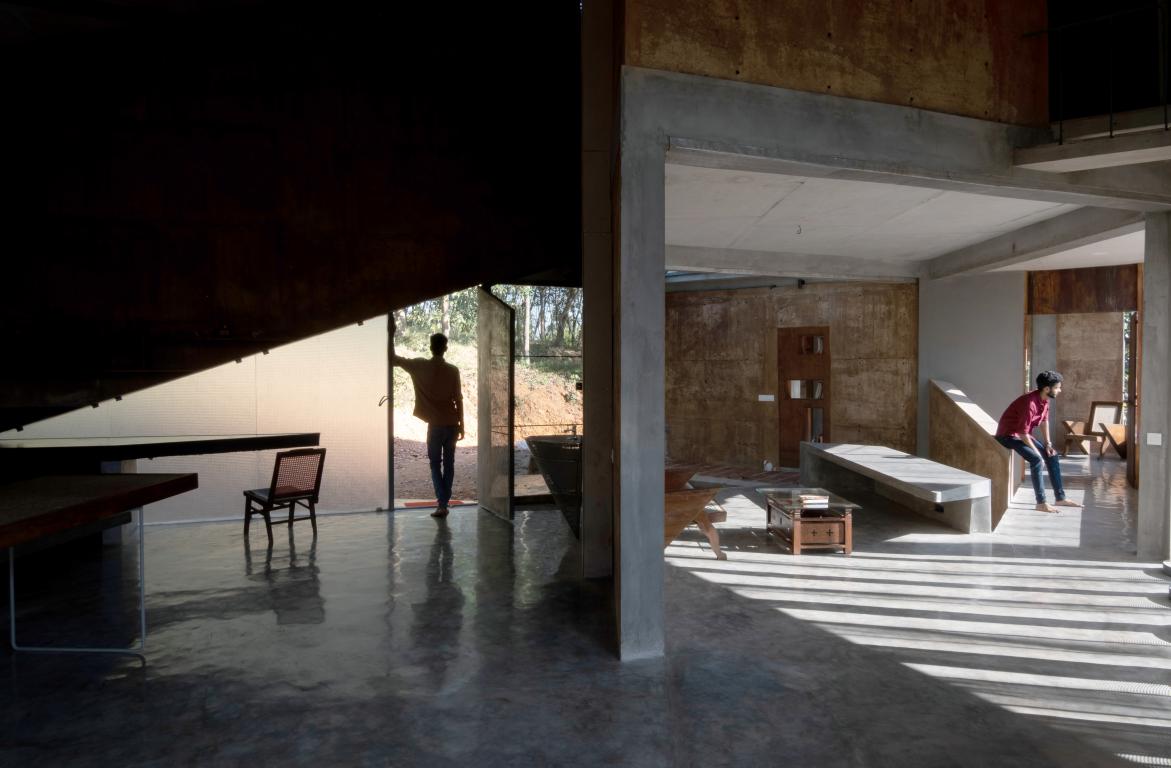
The rocky terrain was filled with pebbles and debris, which was deemed unsuitable for making mud bricks. Therefore, the patented technique of Shuttered Debris Wall was used here. Thus the slanting waste material wall and a view to withhold was born.
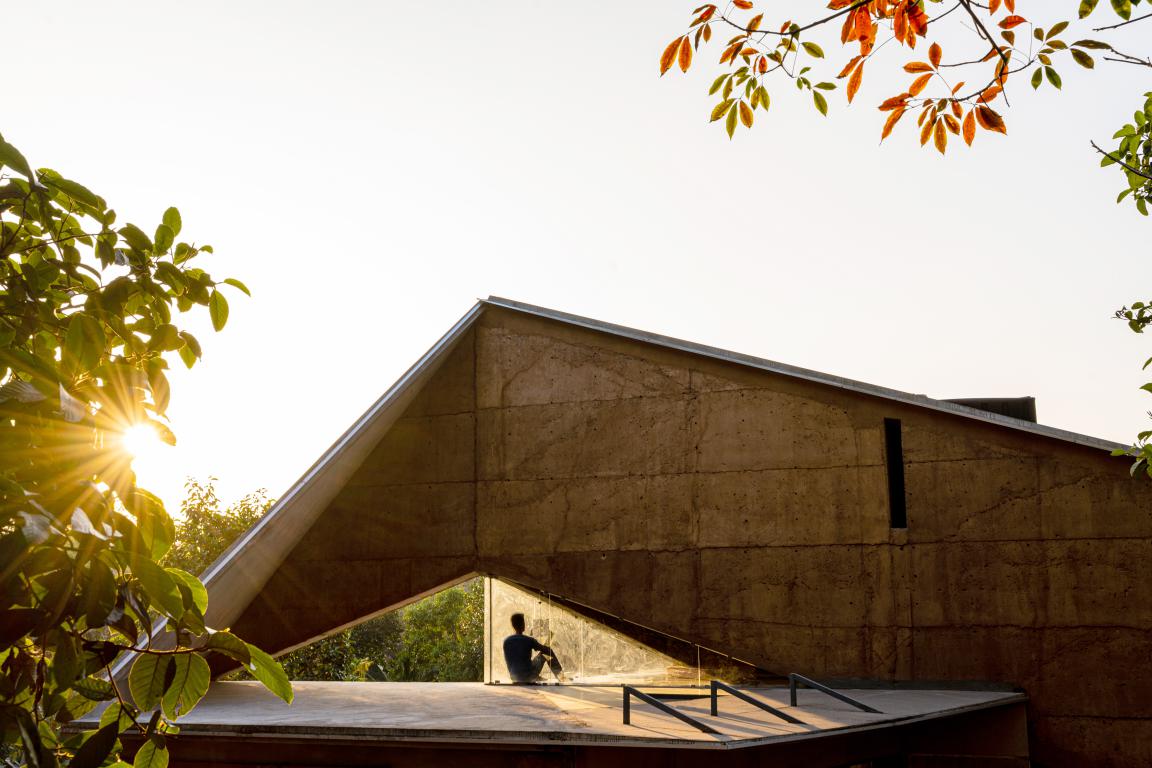
Shuttered Debris Wall construction technique involves mixing cement, soil and waste materials of various sizes(coarse aggregate) ranging from 10mm -70mm skilfully to give a strong wall ( 5.2MpA compressive strength).
Perforated Sheets Of Aluminium For Light and Air Ventilation
Since the major length of the building ran along the Westside as a solid wall with small openings, lack of cross-ventilation posed a new problem. After foraging in the market, the answer rose in the form of Aluminium coin sheets that were perforated to let in light and air.
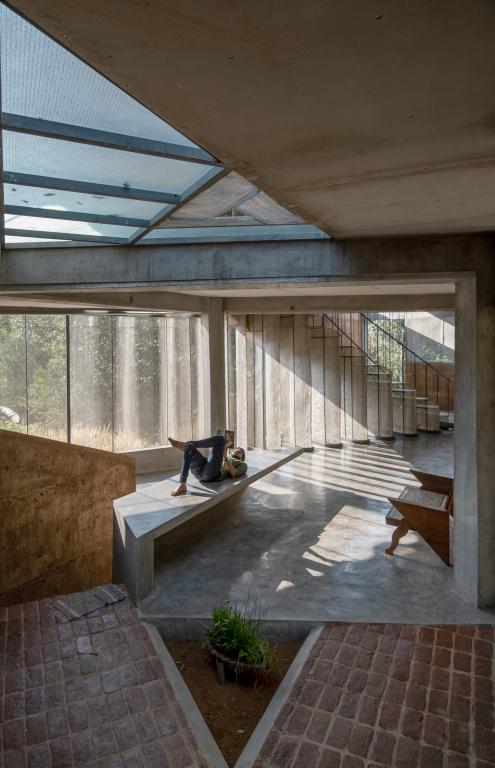
A rhythmic undulating pattern was worked out on it so that this facade doubled up to become the staircase and answer the security concerns.
Also Read: A wondrous bamboo facade by Ar Vinu Daniel, Wallmakers | Kerala
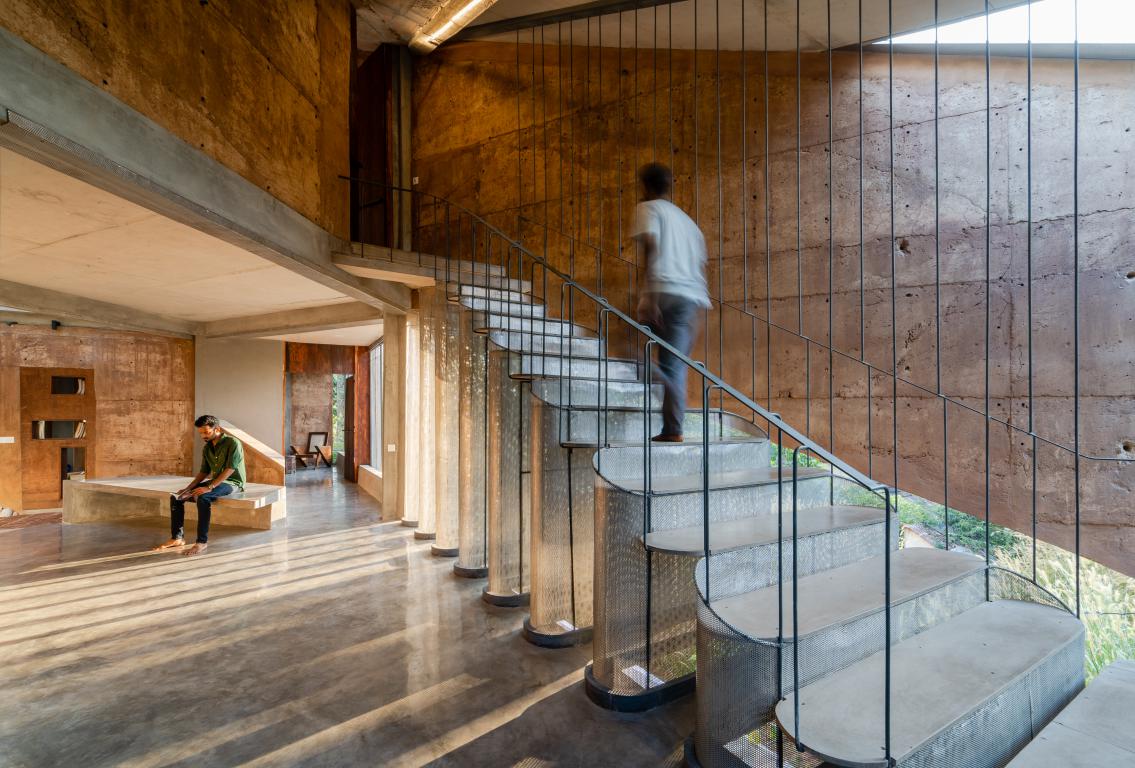
The perforated aluminium sheets act as a semi-transparent screen, allowing the dweller to have a clearer exterior view.
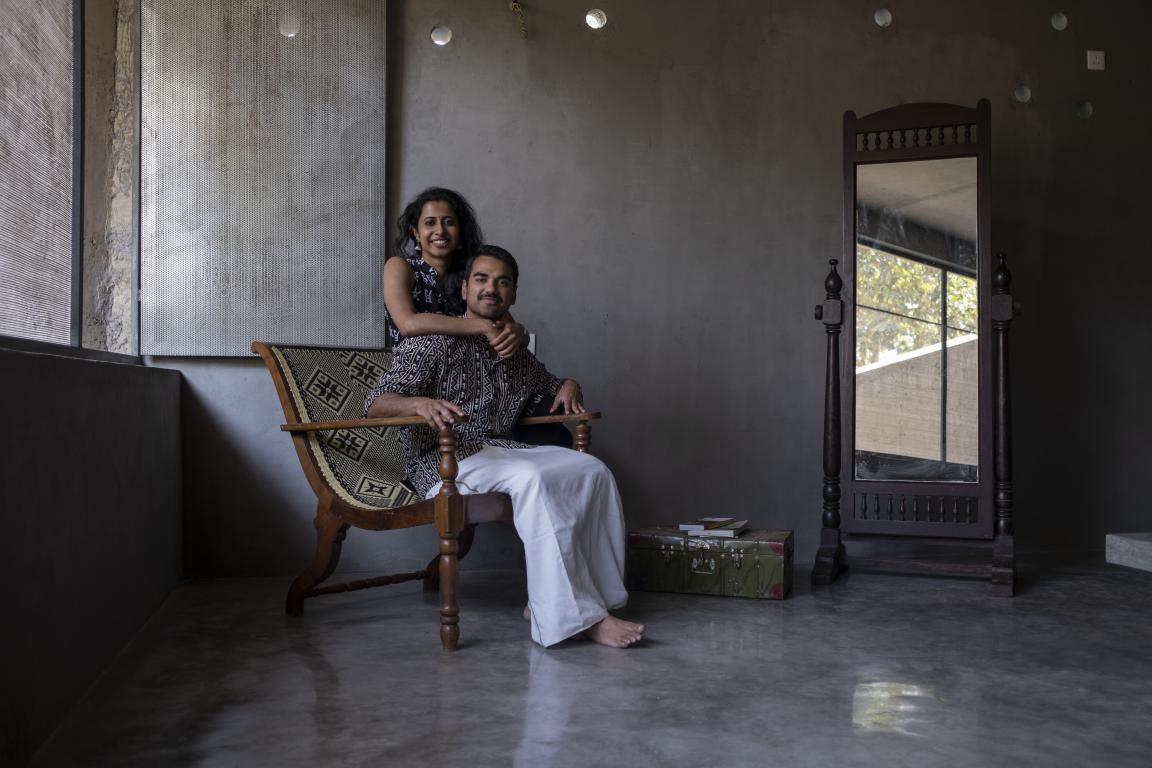
Further, the interior bridge and the staircase treads are made of cement fiber board with polish to finish. Also, the firm completes the floor and selected walls with grey and white oxides.
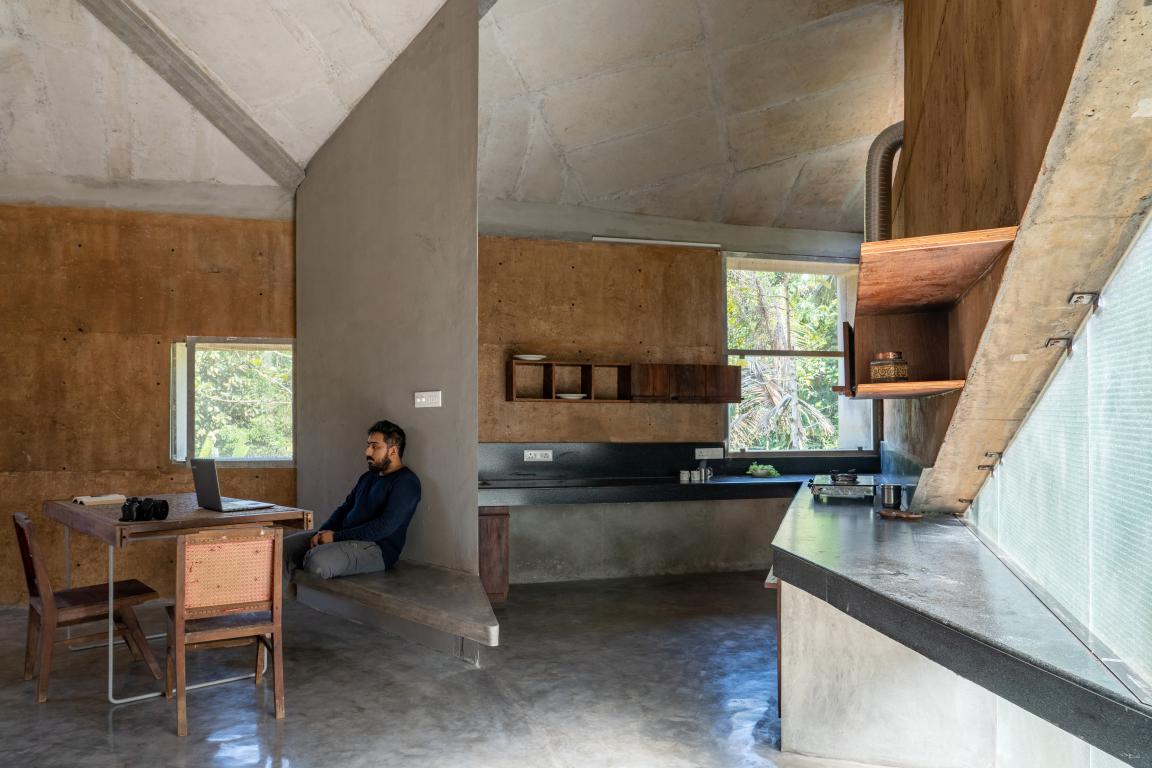
The overall experience of living in this residence can indeed be compared to being in the mountains- brimming with nature but also formidable, welcoming but reclusive, and above all - a quiet place- to view the countryside from.
Project Details
Project name: Shikhara
Architect’s Firm: Wallmakers
Firm Location: Samuel’s Pyramid, Civil line lane, Padivattom, Kochi -682025
Completion Year: 2019
Gross Built Area: 177.29 sqm
Project location: Pothencode, Trivandrum, Kerala
Lead Architects: Ar. Vinu Daniel
Photo credits: Jino Sam, Siddharthan, Chirantan Khastgir ,Akash Sharma and Sagar Kudtarkar
Additional Credits
Design Team: Ar. J.M.Srivarshini, Ar. Gayatri Maithani, Ar. Sagar Kudtarkar, Ar. Pushkar Sharma, Ar. Swathi, Ar. Oshin Varughese
Interns - Vineeth AC, Apoorva Goutam, Harshita G Tophakhane, Smit Zalavadia, Nihal Gafoor, Ayush Nair
Client: Mr.Harikumar Karunakaran
Engineering: Adcons Infrastructure Pvt Ltd
Landscape: Vinu Daniel and team
Fabrication team: Kunjumon James and team -J. K steels
Carpenters: Sarath Prasad and team
Masons: Deepu and team
More Images
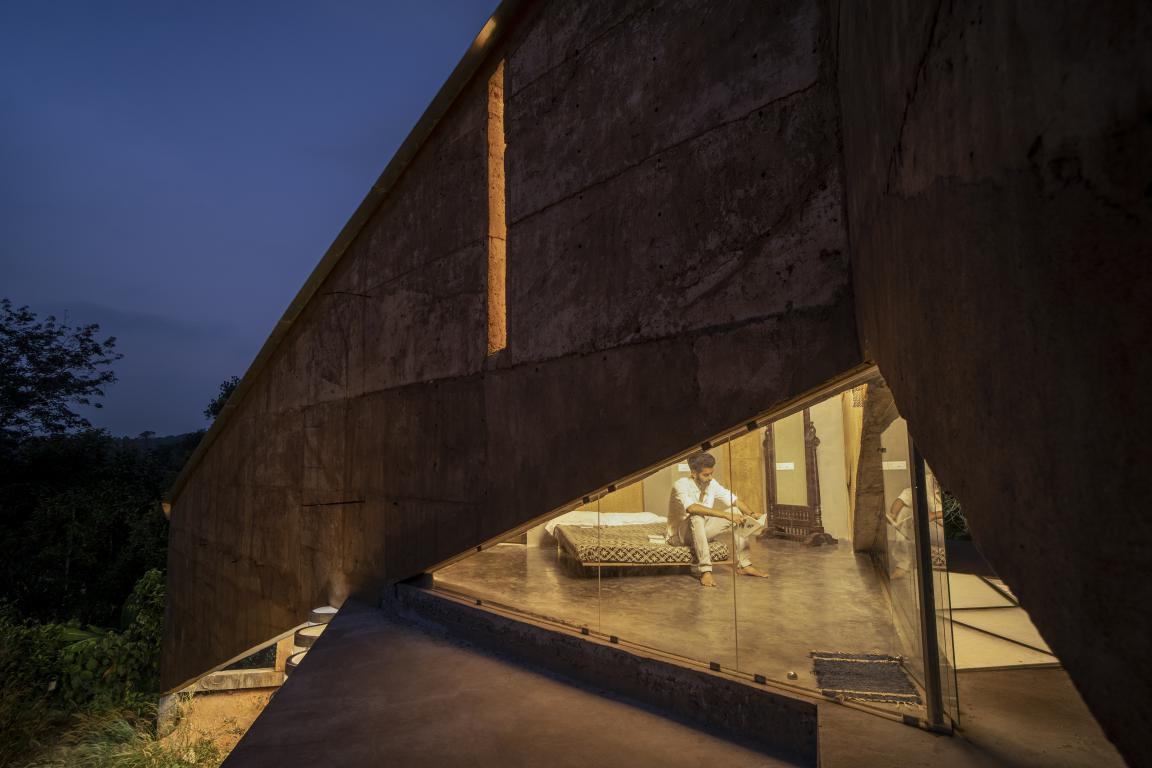
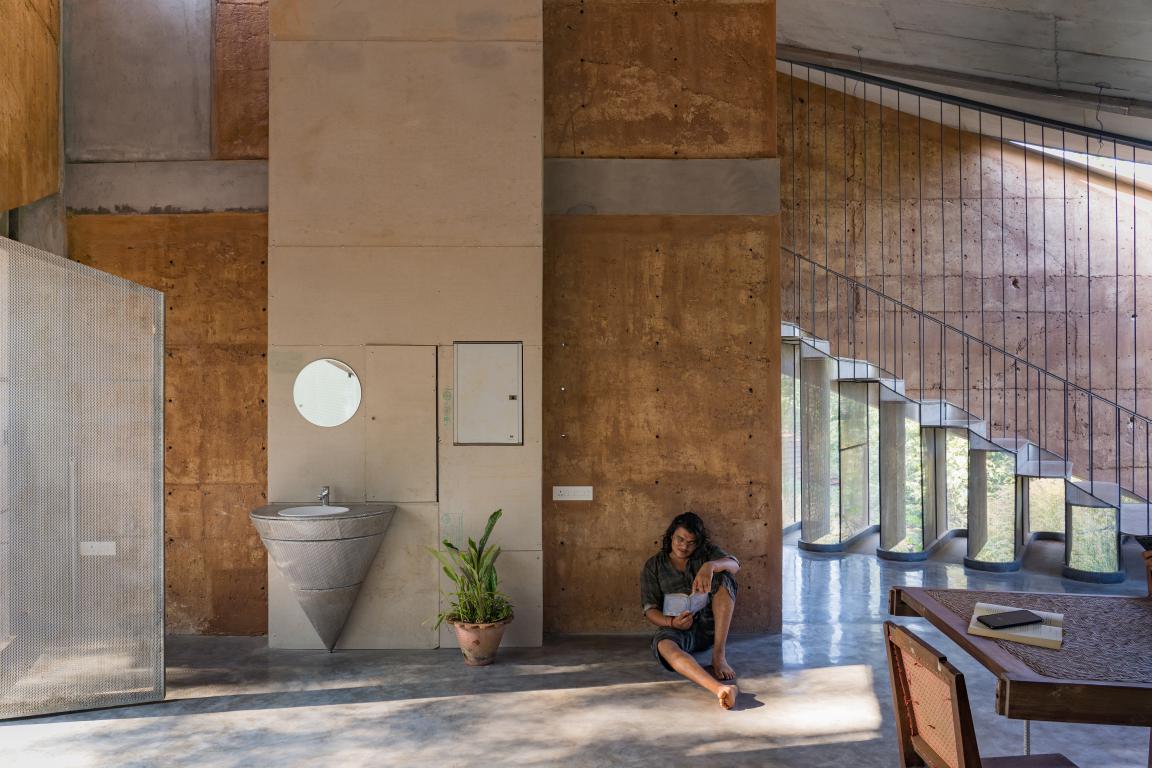
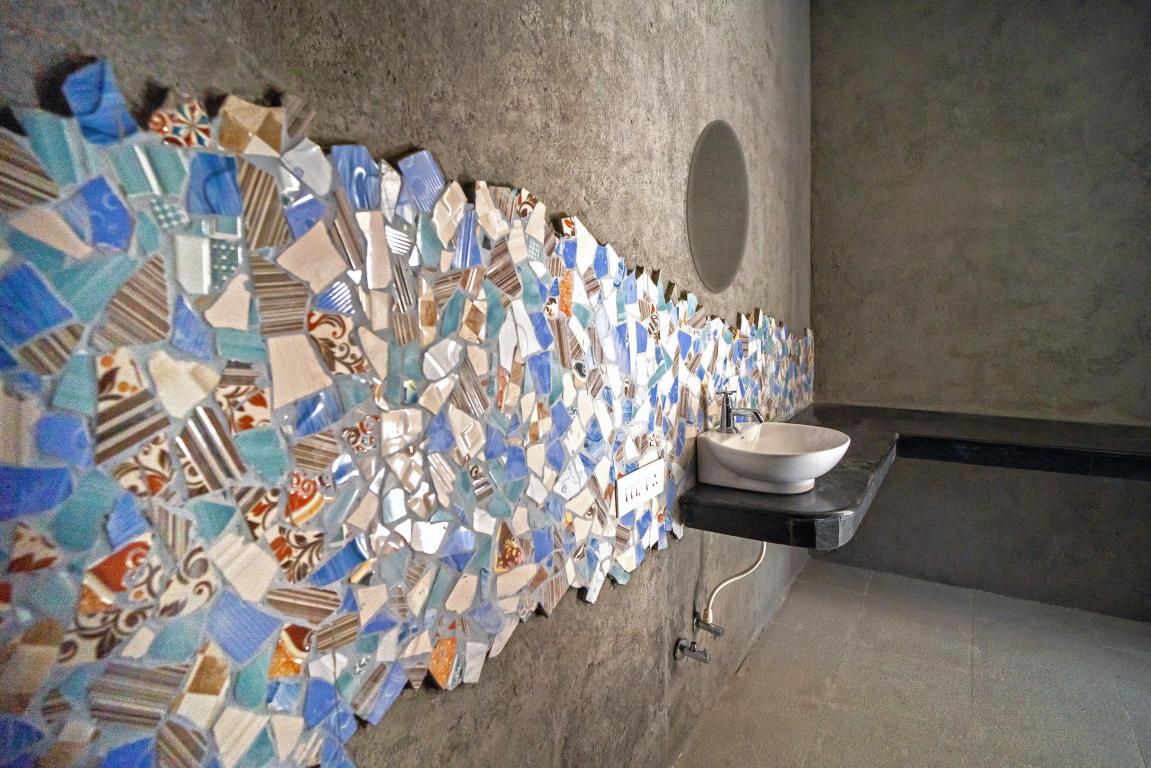
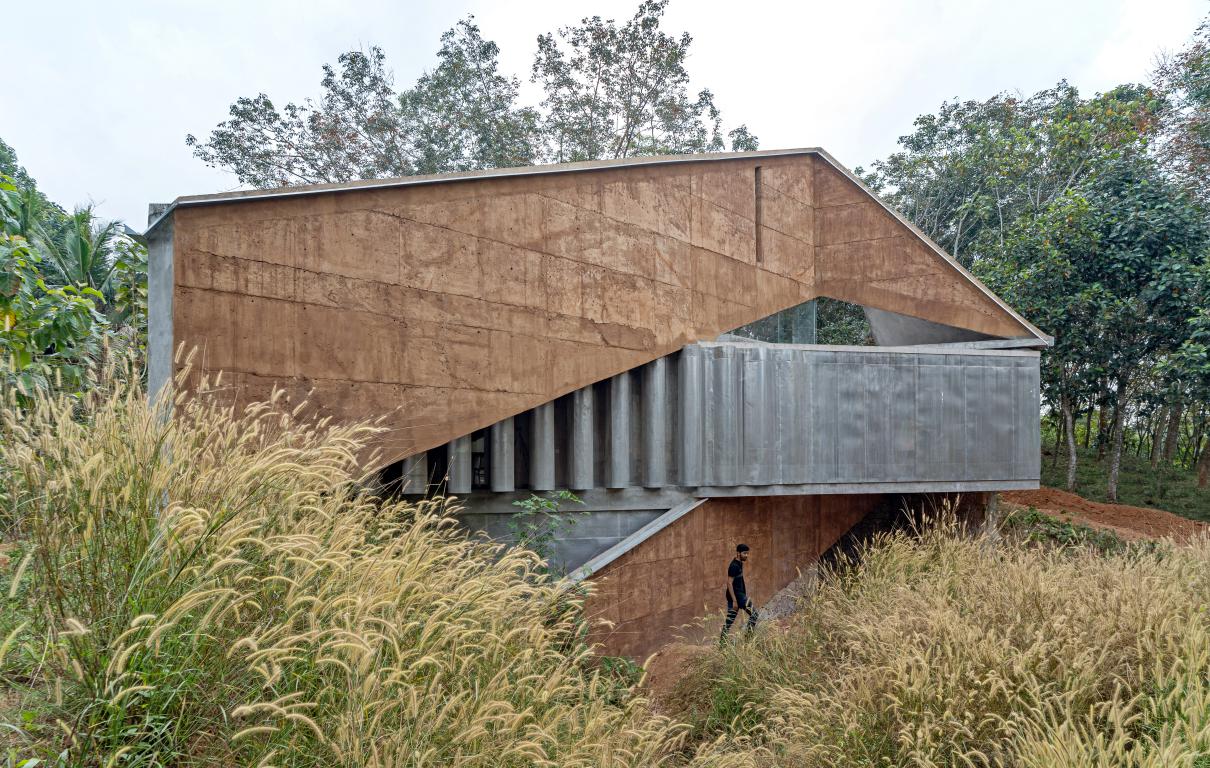
Keep reading SURFACES REPORTER for more such articles and stories.
Join us in SOCIAL MEDIA to stay updated
SR FACEBOOK | SR LINKEDIN | SR INSTAGRAM | SR YOUTUBE
Further, Subscribe to our magazine | Sign Up for the FREE Surfaces Reporter Magazine Newsletter
Also, check out Surfaces Reporter’s encouraging, exciting and educational WEBINARS here.
You may also like to read about:
Mud, Bamboo & Stones come together to create the five senses
Envisage Incorporates Mud Phuska to Reduce The Ingress Of Heat By Almost 70% in This New Girls’ Hostel in Alipur
And more….