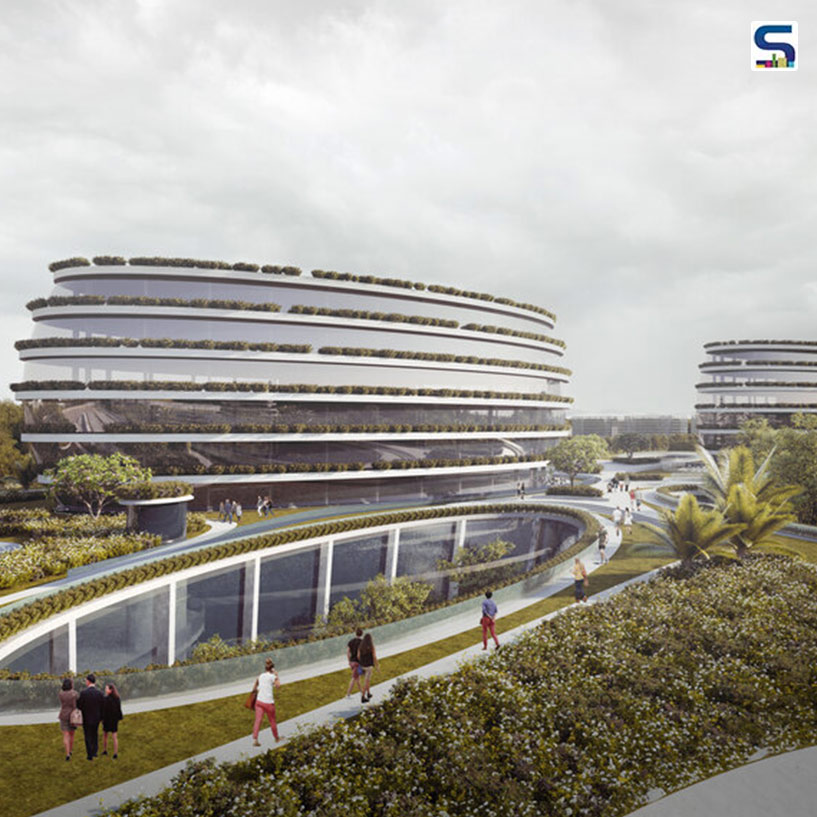
Baiyappanahalli train station and masterplan by Studio Symbiosis capture Bengaluru's 'Garden City' identity with a green terrace that functions as both a public space and landmark. The design includes green buffers, an 18-meter-wide road, and a dynamic skyline with the station elevated above tracks and office buildings. Sustainable features are incorporated, such as natural ventilation, renewable energy, efficient irrigation, and energy-saving technologies. The design team shares more details about the project with SURFACES REPORTER (SR).
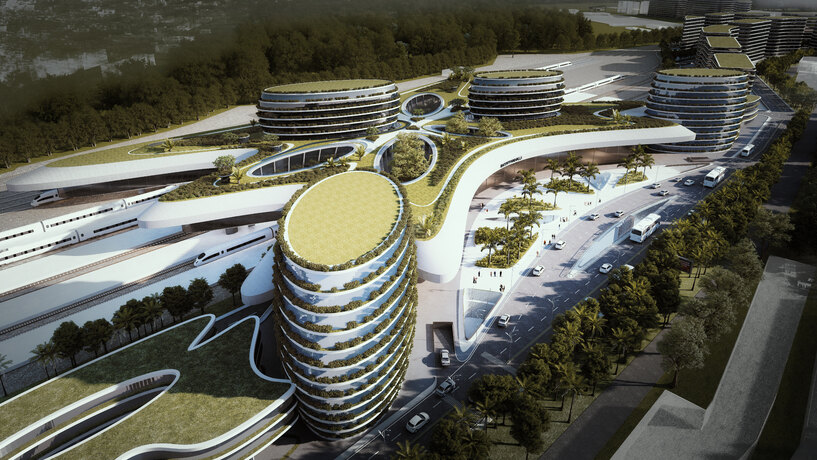 Overview of the Station Design- A harmonious blend of green spaces and innovative architecture
Overview of the Station Design- A harmonious blend of green spaces and innovative architecture
Baiyappanahalli train station and masterplan are designed as a vibrant, contemporary symbol of Bengaluru, known as the 'Garden City of India.' As urbanization threatens the city's greenery, the project aims to revive its garden city identity. The station features a landscaped terrace, functioning as both a green roof and a public space, creating a landmark with a strong urban presence.
Garden City Concept and Traffic Integration
The masterplan incorporates a garden city concept with green buffers between the site boundary, city, and train tracks.
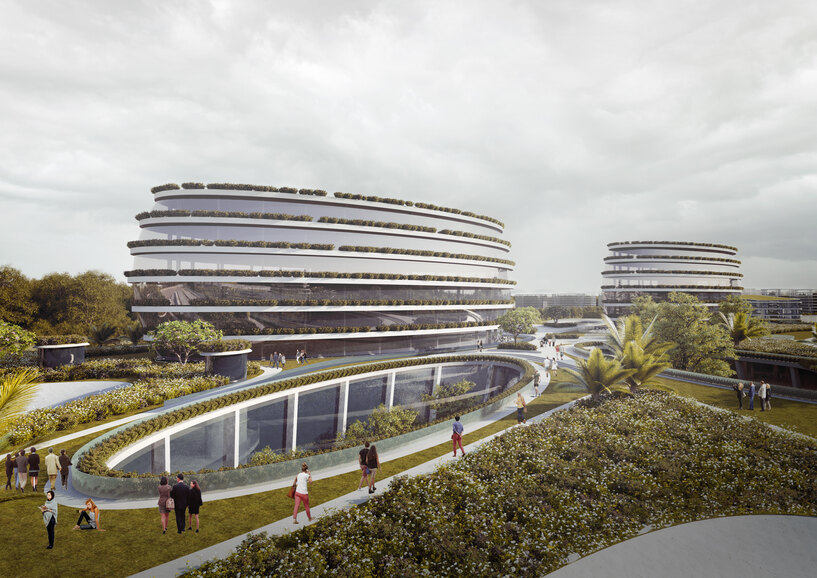 Enjoying the Roof Terrace-A lush urban oasis offering relaxation and panoramic views
Enjoying the Roof Terrace-A lush urban oasis offering relaxation and panoramic views
These green belts support pedestrian and bicycle movement, avoiding overlap with vehicle traffic. An 18-meter-wide road is proposed as the main artery within the site, integrating with existing city streets without disrupting traffic flow.
Skyline and Building Integration
The skyline dips to align with the station, emphasizing its direction. The station building itself is sitting partially above the tracks along with two elliptical office buildings nested above the station building, exploiting the FSI of the air rights. Next to the station is a bus terminal and shopping mall on the other side giving a balance of movement and activity.
Building Layout and Connectivity
The building plan transitions from a straight line into three distinct zones: arrival/departure entrances, bus terminal access, and office/shopping entry.
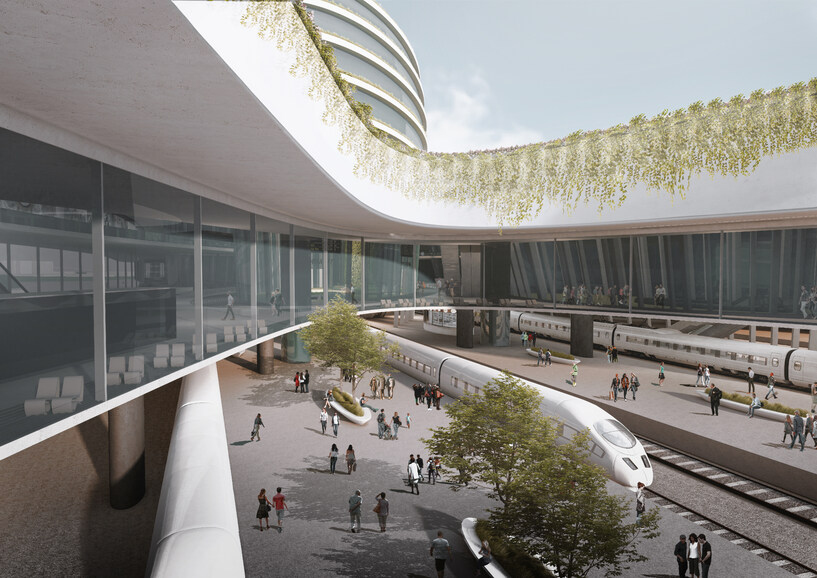 View Onto Platform-Embracing natural light and green design for a seamless travel experience
View Onto Platform-Embracing natural light and green design for a seamless travel experience
These areas are connected by a defining curve. A multi-modal transport hub includes a bus depot with a separate bus approach, an underground metro connection, and an overground shuttle service for seamless connectivity.
Visual Porosity
The station building design creates a visual porosity and an abundant light condition, ensuring maximum use of daylight and promoting wind flow on the platform area. The open green courtyards are green gardens with natural ventilation to be enjoyed.
Green Courtyards and Concourse
Upon entering, passengers are greeted by internal green gardens reflecting the Garden City Ideology. The fully glazed concourse plaza offers clear views for navigation and natural light. The upper concourse is more introverted, with shops and lounges opening to courtyards that serve as focal points. Escalators and elevators are integrated within these courtyards, blending form and function.
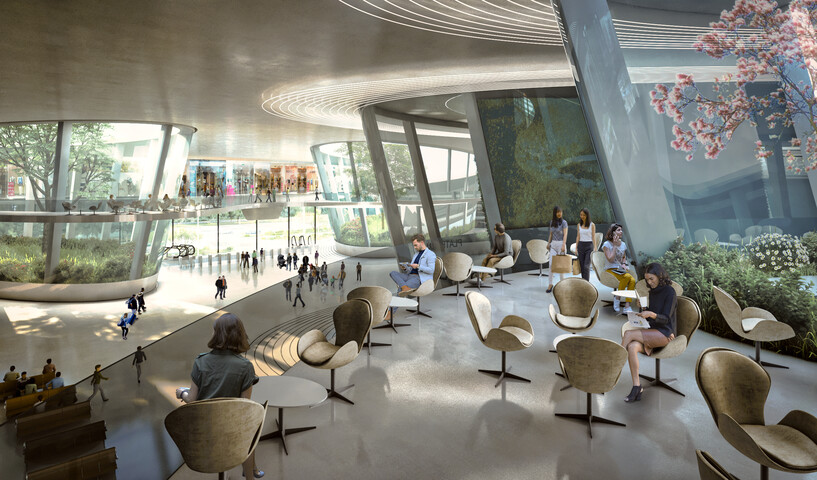
Upper Concourse
Urban Landscape Terrace
Gym, spa and retail helps to get over long waiting and a person can just sit in one of the beautiful, landscaped gardens or courtyards. The part of station administration is on the concourse level plus 1 and the other part in the tower connected to this area just adjacent to the station connected by an indoor bridge. Roof Landscape has been segregated into different programmatic zones.
Landscape
The design includes green corridors to separate pedestrian and bicycle movement from vehicles. The station features a green roof and courtyards with foliage visible from the entrance, concourse, and platform levels. A combination of sprinklers and drip irrigation, using treated water from an STP, ensures efficient landscaping.
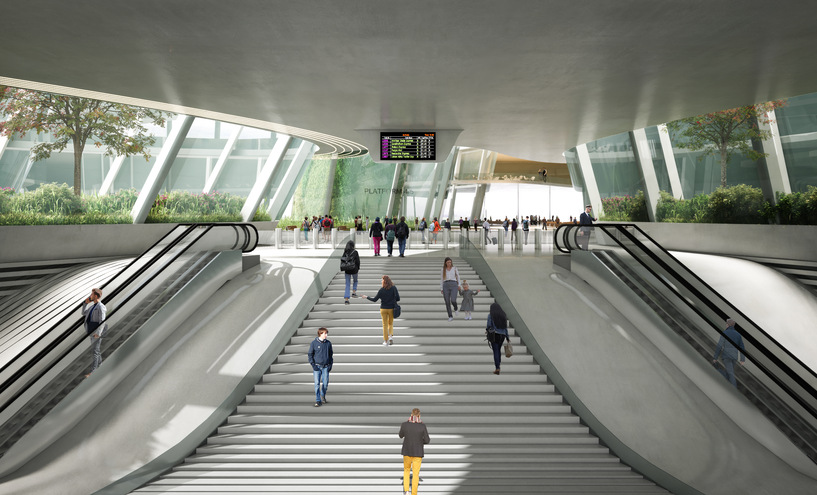
Staircase Entrance- A grand, welcoming ascent into the station's vibrant public space
Sustainable Building Design
The building integrates natural ventilation, abundant light, green spaces, active slabs, and renewable energy for a forward-looking design. It balances opaque and solid surfaces to provide daylight while minimizing heat gain. Courtyards enhance natural lighting and air movement.
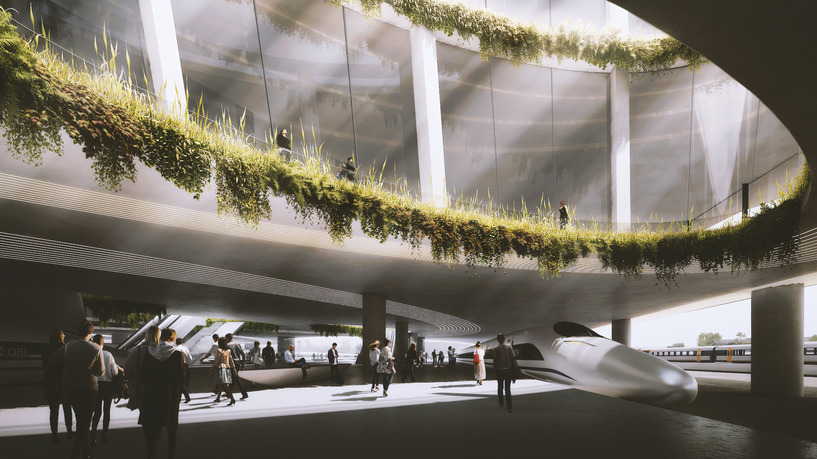 Waiting Platform Area-A spacious and well-lit zone designed for comfort and efficiency
Waiting Platform Area-A spacious and well-lit zone designed for comfort and efficiency
The platform level is shaded with green walls and hanging planters, while skylights and green creepers ensure natural light. Solar panels on maintenance buildings will provide hot water, and separate waste collection points and efficient irrigation systems are included for sustainability.
Energy Efficiency Measures
Energy savings are achieved through maximizing daylight, LED lighting, passive cooling in non-air-conditioned areas, efficient air conditioning, heat recovery, a Building Management System, and solar panels on maintenance buildings and unused track areas.
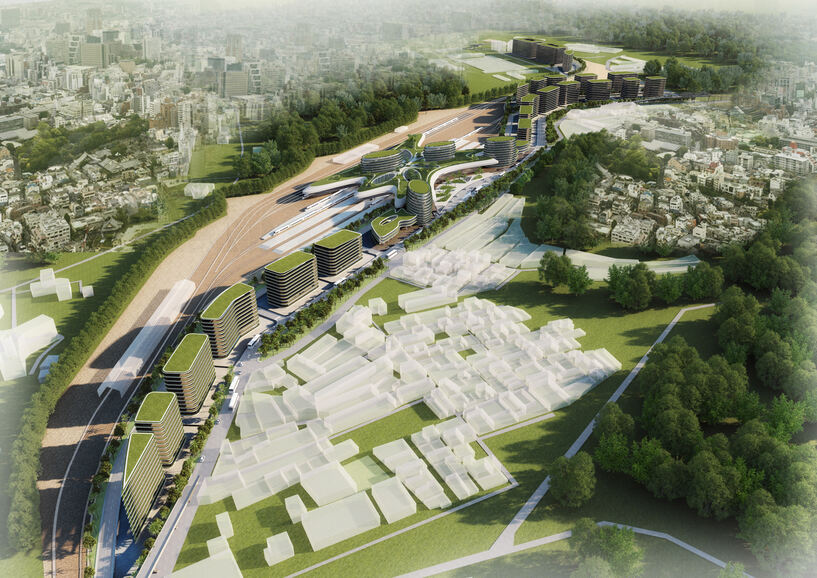
Baiyappanahalli Station and Masterplan
Selected areas will also feature floor tiles that generate electricity from foot movement.
Project Details
Architecture / Master Planning / Interior Design: Studio Symbiosis
Site Area: 132 Acres
Station Area: 24,111 sqm
Built-up Area overall: 9,16,969 sqm
Client: Indian Railway Stations Development Corporation (IRSDC)
Winner of International Design Competition / Design Commission
Status: Tender Stage
Architects: Studio Symbiosis Architects
Studio Symbiosis Design: Amit Gupta and Britta Knobel Gupta
Studio Symbiosis Team: Sonal Dongre Jain, Dewesh Agrawal, Anjan Mondal, Krishan Sharma, Akshay Aman, Tanuj Kumar Singh, Keshav Sapra, Sakshi Raghav, Prachi Verma, Chinmay Chowdhary.