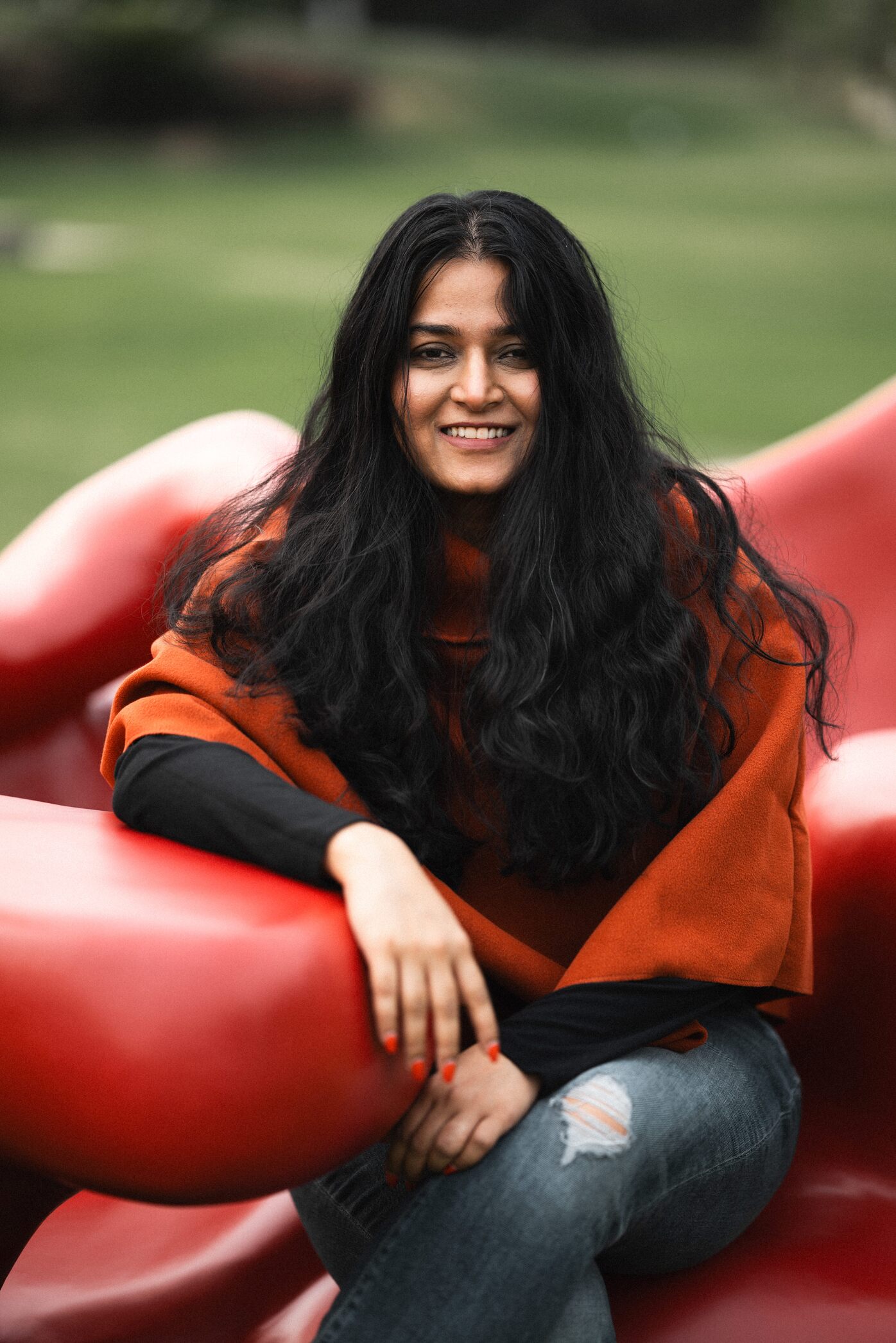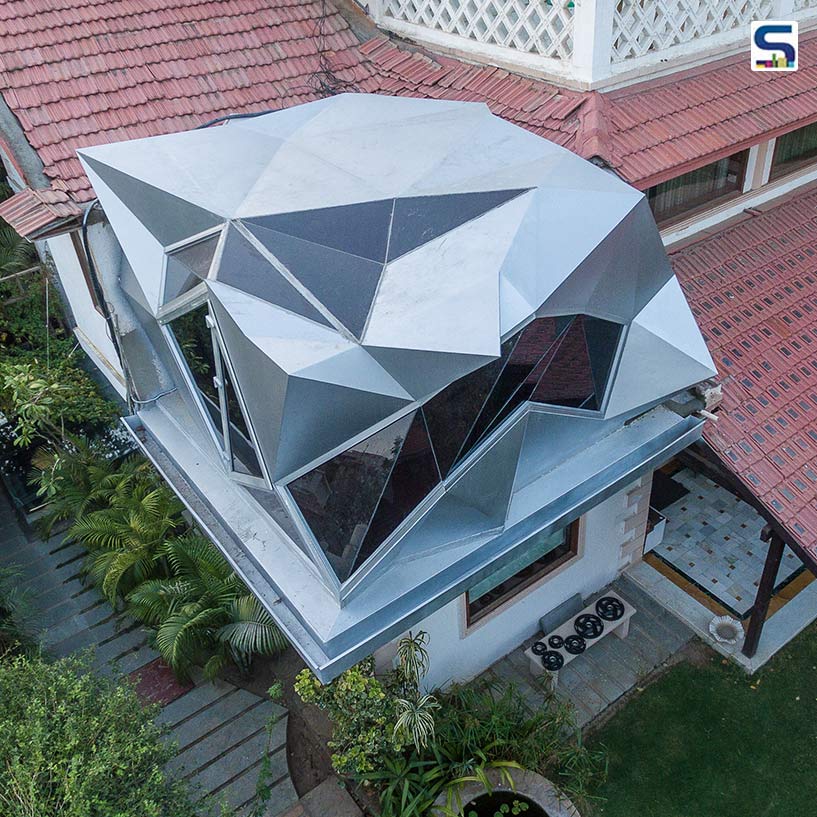
This project is an extension of a residential bungalow, serving as a lounge area for a young creative couple. It masterfully combines old and new design elements, reflecting the best of both without overshadowing either. The structure, made with insulated laser-cut M.S. plates, is self-supporting, lightweight, and easily added or transported. Sun-tessellated geometry creates dynamic light patterns and shifting hues throughout the day. Hiloni Sutaria of Hsc Designs shares more about the structure's development with SURFACES REPORTER (SR):
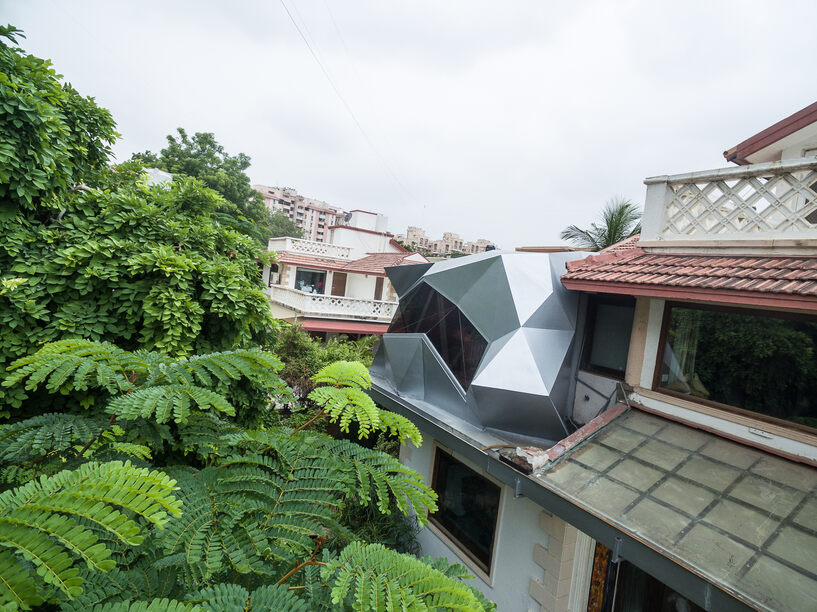 Day time views of the row of houses with simi- lar elevations around
Day time views of the row of houses with simi- lar elevations around
The design ensures maximum sunlight without direct glare or heat, with facets calibrated to diffuse sunlight at lower angles. This approach provides ample sunlight without harsh rays. Mirrors and window structures enhance the spaciousness of the area. The use of calm colors and flexible lighting creates a serene space for daytime reflection and a dynamic, visually captivating lounge at night.
Concept Derivation (Site and Weather Conditions)
The site is situated in a residential gated community with houses sharing a similar architectural footprint and elevation. The structure is tessellated based on sun path calculations, resulting in angled windows that maximize diffused light throughout the day without sun glare or direct heat.
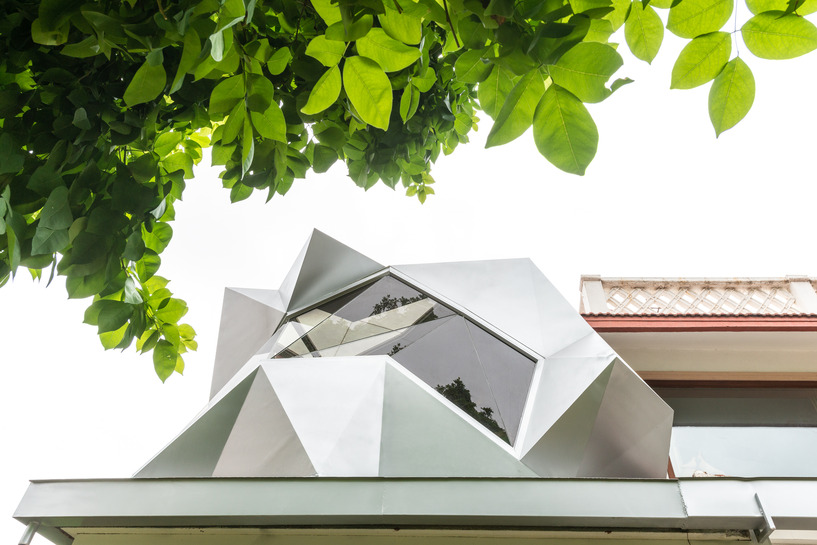 Surface tesellation to follow the Sun path creating patterns in the in- terior spaces
Surface tesellation to follow the Sun path creating patterns in the in- terior spaces
These windows not only prevent glare but also create intriguing patterns of sunlight on the interior floor. Openable windows are strategically placed to ensure optimal ventilation and cool air flow across different seasons. The geometric alignment of the structure also enhances the visual perception of the space, making it appear larger than its actual footprint.
Inspirations & Philosophy Behind Design
Upon analyzing the site's architectural context, a consistent architectural language was found throughout the area. Therefore, the extension proposal aimed to introduce a radically different intervention, creating a new layer distinct from the existing fabric.
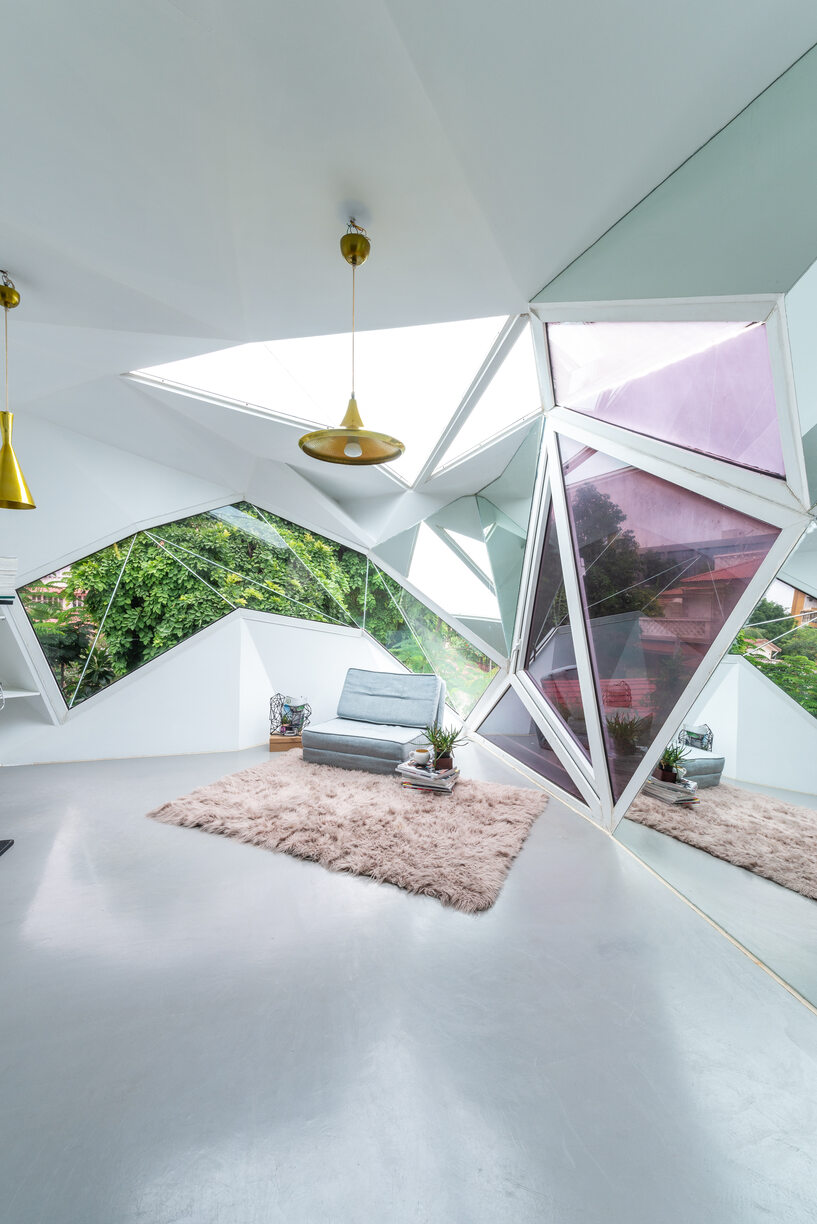 The interiors of the extension showing the quality of light filtered through the space
The interiors of the extension showing the quality of light filtered through the space
This striking contrast preserves the architectural identity of the original site while adding a new, powerful layer of its own. The firm's philosophy is that architecture, like poetry, art, or history, should leave a distinct mark reflective of its era, enhancing the context rather than detracting from it.
Materials
The structure is constructed using laser-cut M.S. plates with insulation to combat heat. The design's geometry makes the entire structure self-supporting. Its lightweight and self-supporting nature allowed it to be added to the original structure with minimal intervention and makes it easy to detach and transport as a single unit, making it both permanent and mobile.
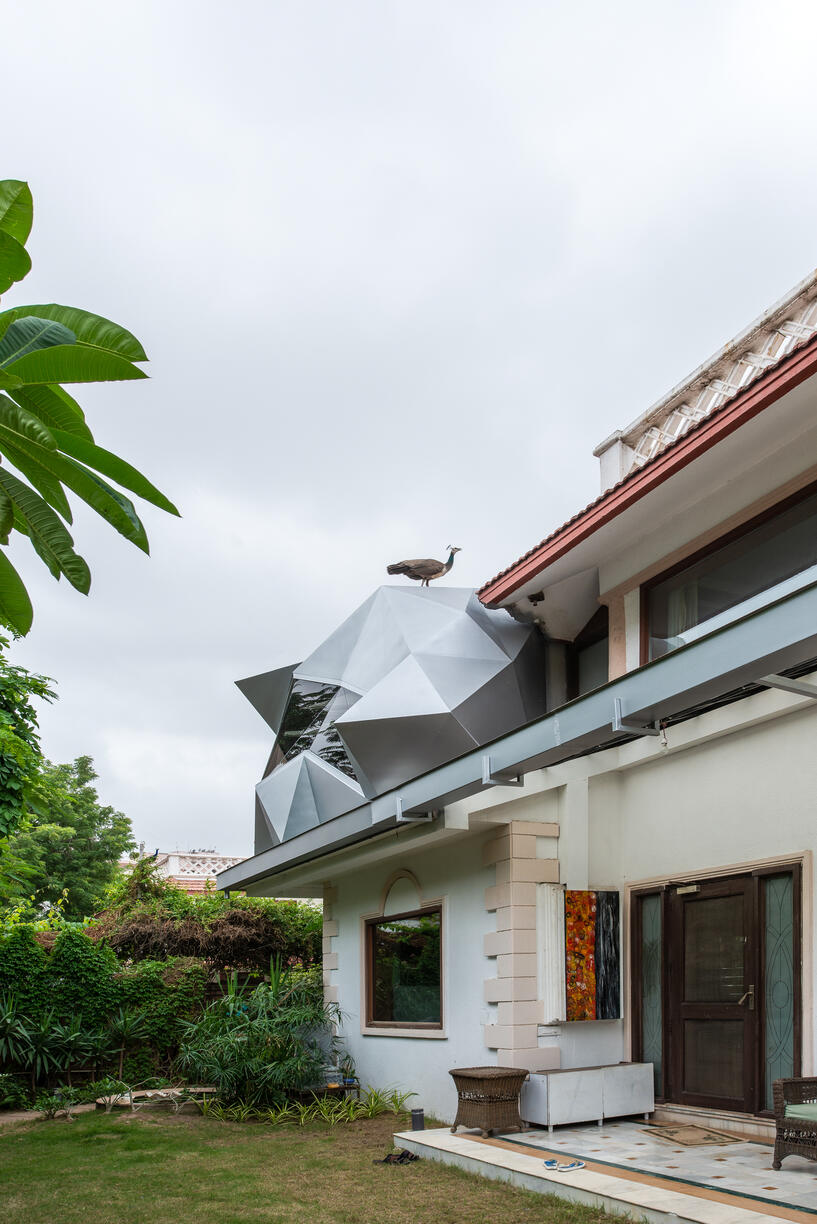
The extension assimilating the context.
Traditional methods of extending architectural spaces were used, with surface tessellation following the sun's path to create patterns in the interior spaces.
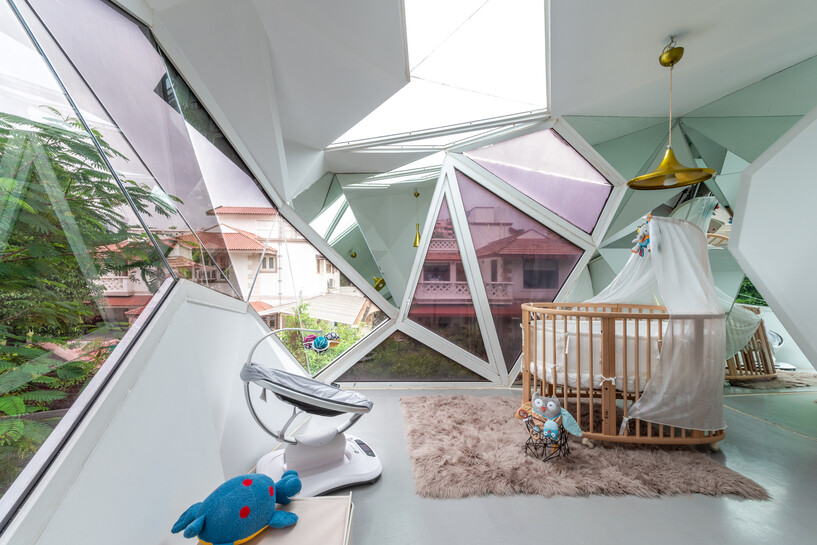 The interior space with lounge like relaxed furntiure
The interior space with lounge like relaxed furntiure
Interior photographs show how the sun's movement and the geometrically calibrated angled windows form a pattern on the floor, rotating throughout the day according to the sun's position, creating different hues and moods throughout the day and night.
Community-Embraced Architectural Innovation
The structure is located in a gated community. Initially, its striking design language raised skepticism about how it would blend with the surroundings. However, once completed, it became a favorite among neighbors and a conversation piece for locals, demonstrating a different approach to revitalizing traditional architecture while contributing something new to the community.
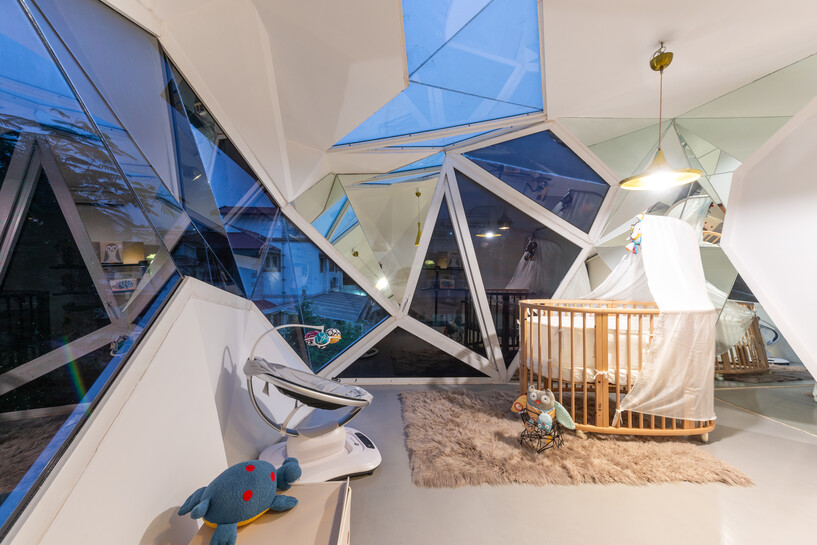 Night view showing the hue changing lights giving it a lounge like feel at night.
Night view showing the hue changing lights giving it a lounge like feel at night.
The structure adds a sense of playfulness and dynamism to an otherwise stoic background. It's particularly popular with community children, who enjoy its playful nature, and it has also become a favorite perch for local birds and a spot for baby monkeys to explore.
Fact File
Architecture Firm: Hsc Designs
Architect: Hiloni Sutaria
Area: 150 Sq. ft
Cost per Sq.ft: 500/ sq ft
Duration: 6 months
Location: Ahmedabad
Photo Courtesy: Hsc Designs
About the Architect
Ar Hiloni Sutaria is the Founder/Lead Architect of Hsc Designs. Hsc Designs is a young award winning, Multidisciplinary firm based out of Ahmedabad. Hiloni believes in combining the client’s requirements, context challenges, climate and community requirements to come up with unconventional solutions for projects.
