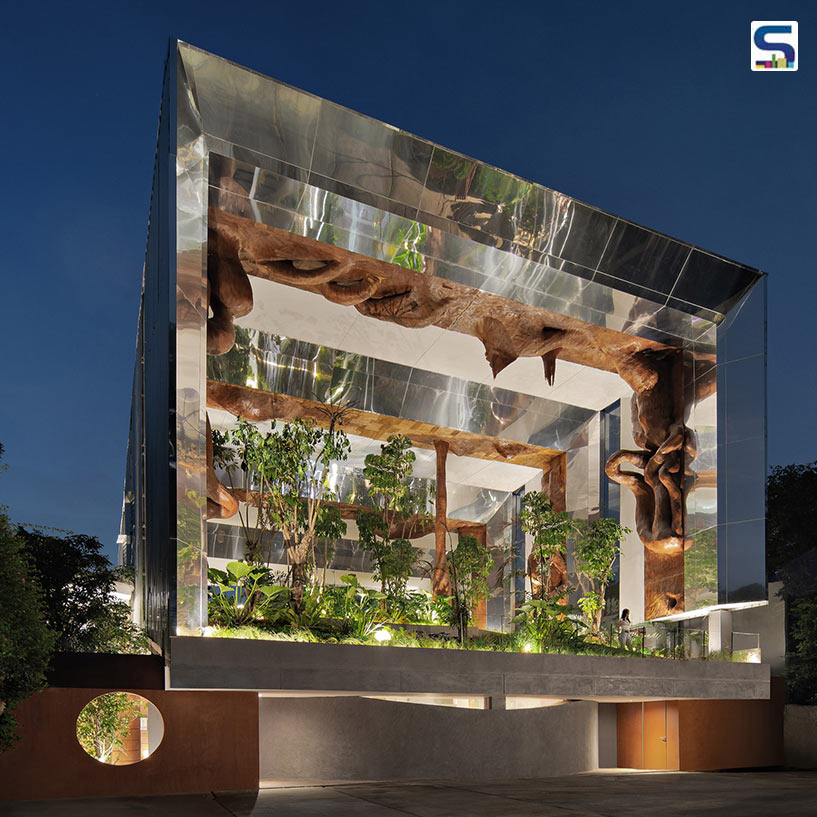
Frame Garden is a project by local studio Research Artistic Design + architecture (RAD+ar) located in Jakarta, Indonesia, adjacent to an abandoned public park.The design incorporates large mirrors framing the tree-planted interiors, creating a semi-outdoor tropical garden atmosphere.Its porous and facadeless design adds to its eye-catching appeal, complemented by the presence of trunk-like sculptures made of fiberglass within the space. Read more on SURFACES REPORTER (SR):
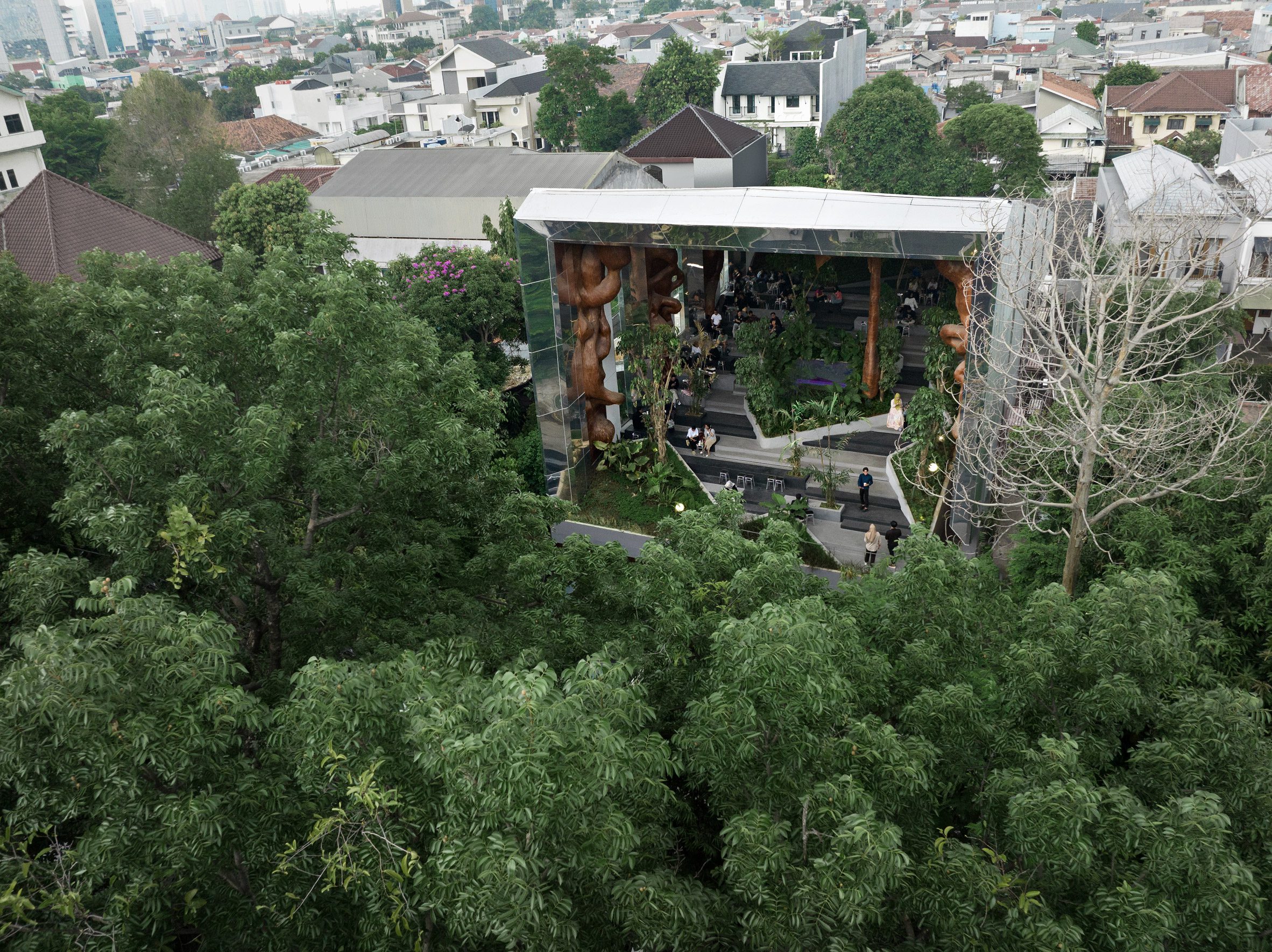
Semi-Outdoor Tropical Garden Concept:
The design concept of Frame Garden integrates a semi-outdoor tropical garden within the café and seating area.
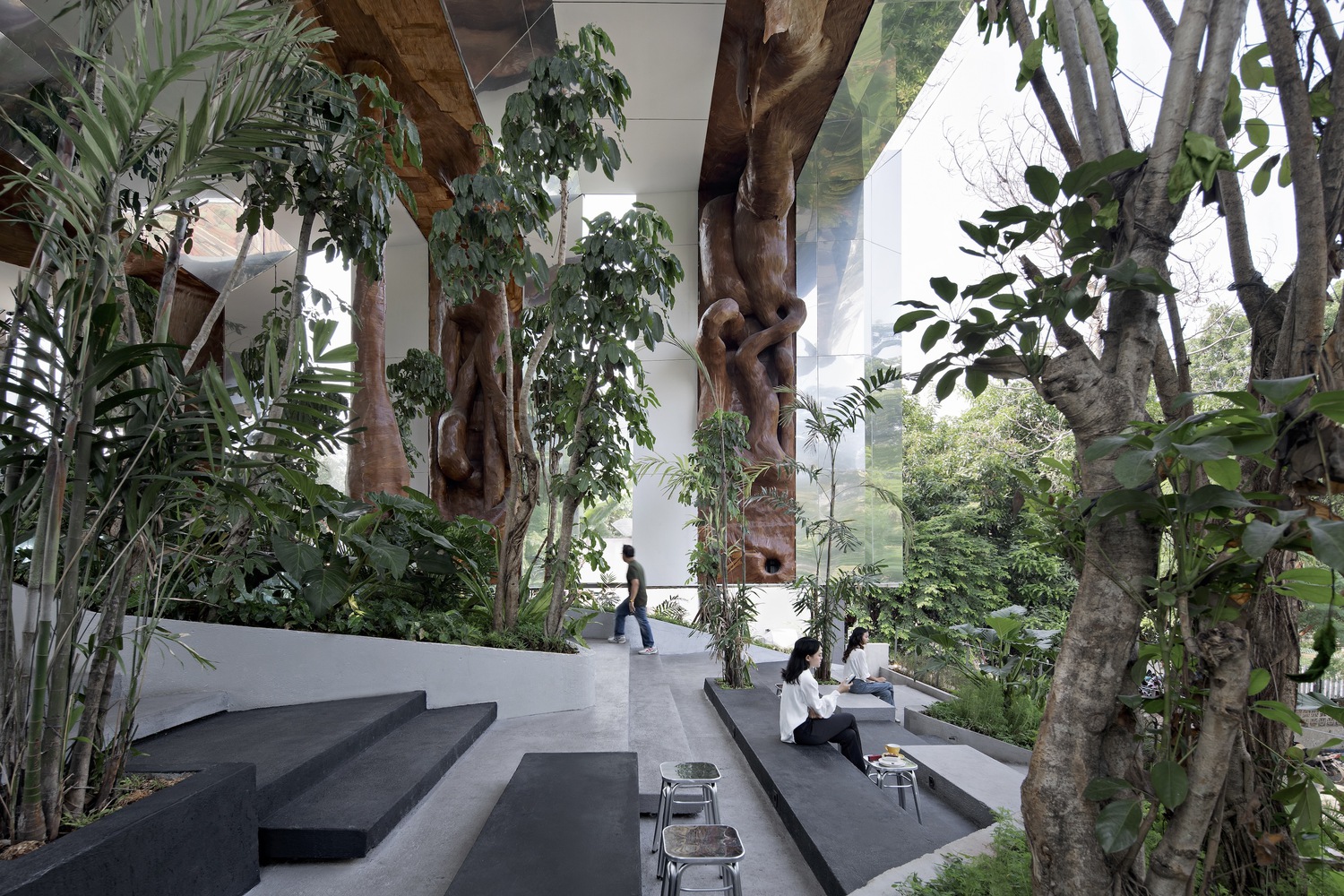 The aim of Frame Garden is to revitalize the neglected park and provide amenities for the local community, including a café operated by Tanatap, visitor facilities, and a small gallery.
The aim of Frame Garden is to revitalize the neglected park and provide amenities for the local community, including a café operated by Tanatap, visitor facilities, and a small gallery.
Porous and Facadeless" Design Approach
The building is designed to be "facadeless," with alternating mirrored and glazed panels offering glimpses of the surrounding park and reflecting the greenery,, blurring the boundaries between indoor and outdoor spaces.
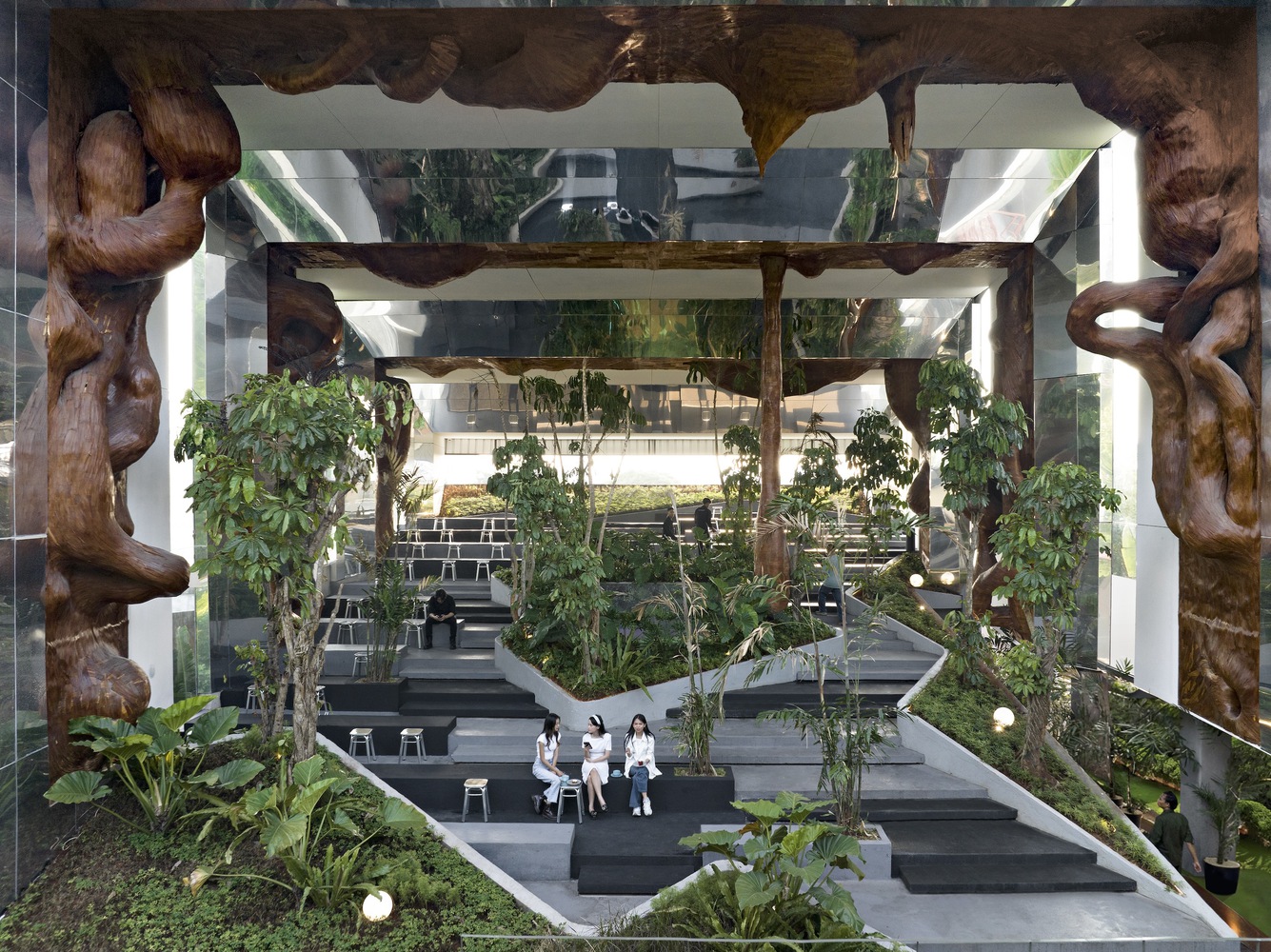 Frame Garden celebrates its porosity and lack of a traditional front or back façade. This design philosophy promotes openness and accessibility from all directions, integrating seamlessly with the surrounding landscape.
Frame Garden celebrates its porosity and lack of a traditional front or back façade. This design philosophy promotes openness and accessibility from all directions, integrating seamlessly with the surrounding landscape.
Amphitheatre-Style Seating Area
The seating area within Frame Garden is designed in an amphitheatre style, accommodating up to 300 people.
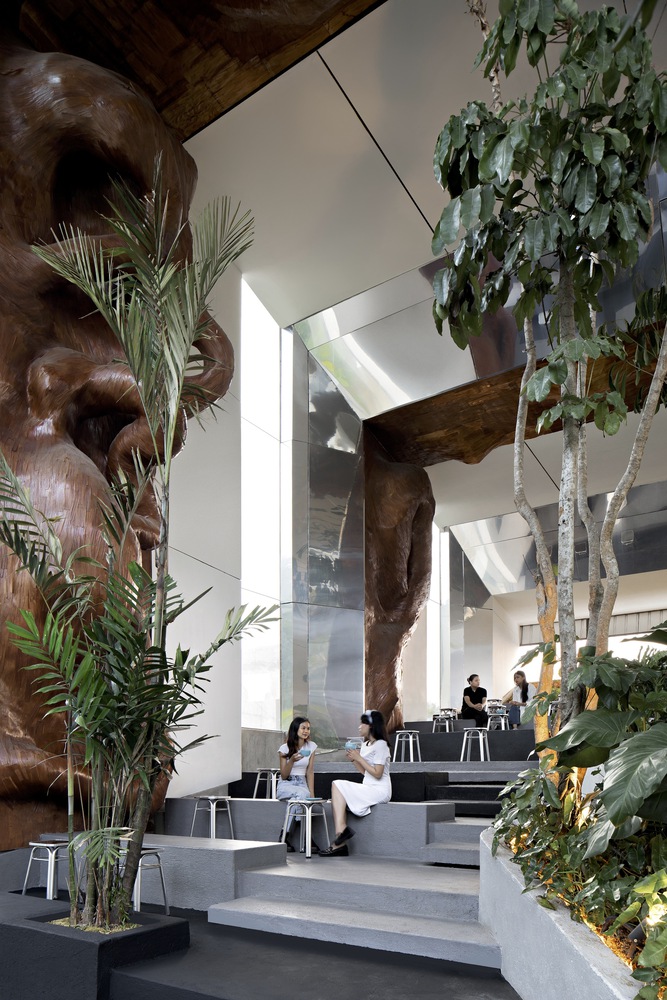 This design feature creates a dynamic and versatile space for various activities and events.
This design feature creates a dynamic and versatile space for various activities and events.
Twisting Fibreglass Sculptures
Fibreglass sculptures resembling tree trunks animate the walls of Frame Garden.
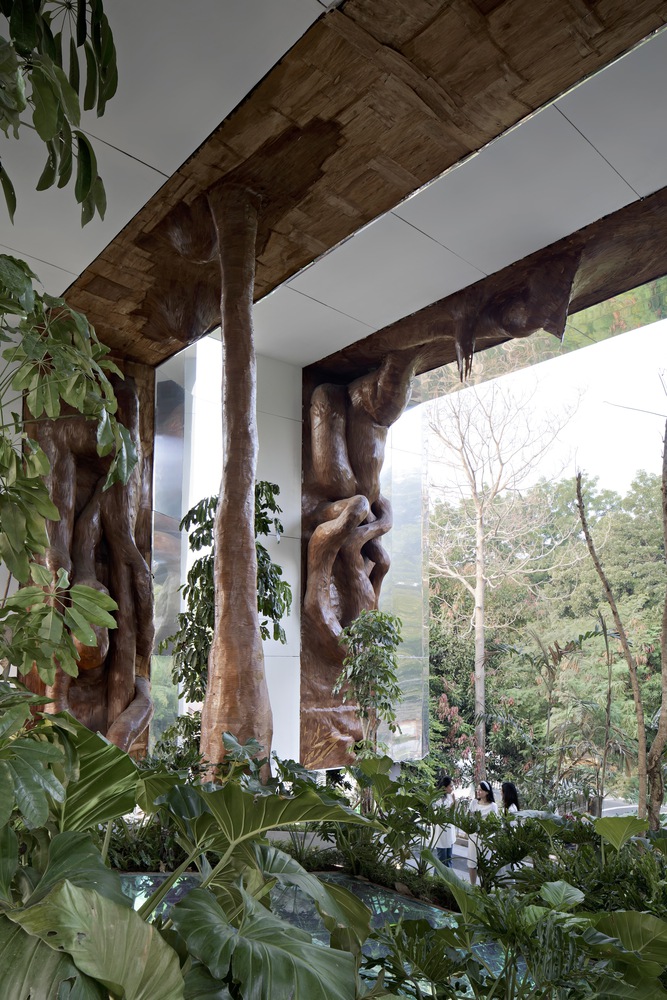 These sculptures add an artistic and playful element to the interior space, further enhancing the connection with nature.
These sculptures add an artistic and playful element to the interior space, further enhancing the connection with nature.
Skylights and Stepped Ceiling Design
Skylights are incorporated into the design to illuminate the partially subterranean ground floor.
A stepped ceiling design adds visual interest to the café area, gradually increasing in height from front to back.
Integration of Service Areas and Parking
Service areas for the kitchen and toilets are strategically organized along the edges of the site.
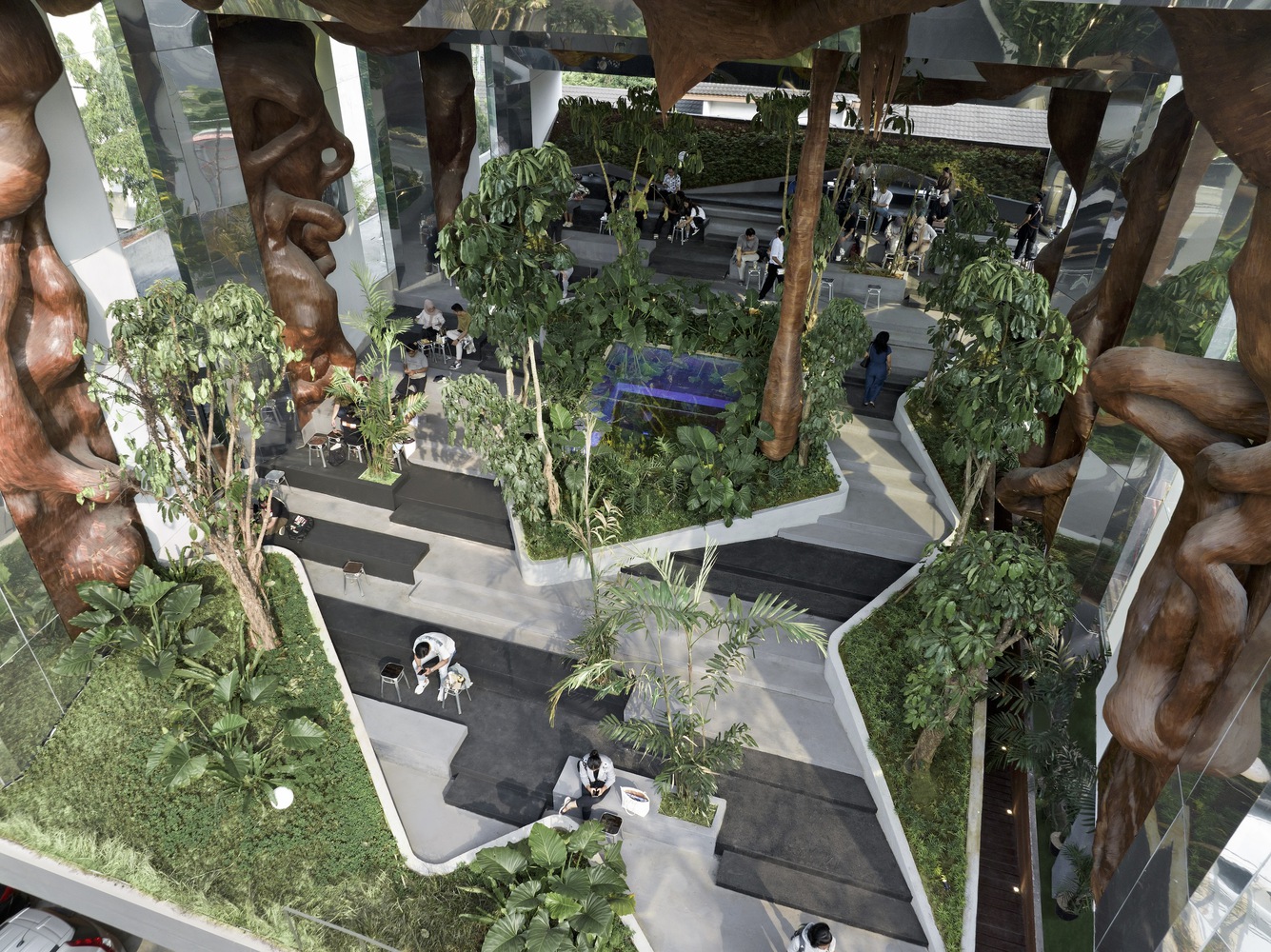 The parking area at the rear of the building is integrated beneath a large opening, optimizing space utilization
The parking area at the rear of the building is integrated beneath a large opening, optimizing space utilization
Project Details
Architecture Firm: RAD+ar (Research Artistic Design + architecture)
Lead Architect: Antonius Richard Rusli
Architectural Designers: Junovan, Felda Zakri, Partogi Pandiangan, Leviandri
Area: 1300 m²
Photographs: Mario Wibowo
Manufacturers:Holcim, Daikin, Toto
Photo Courtesy: Mario Wibowo