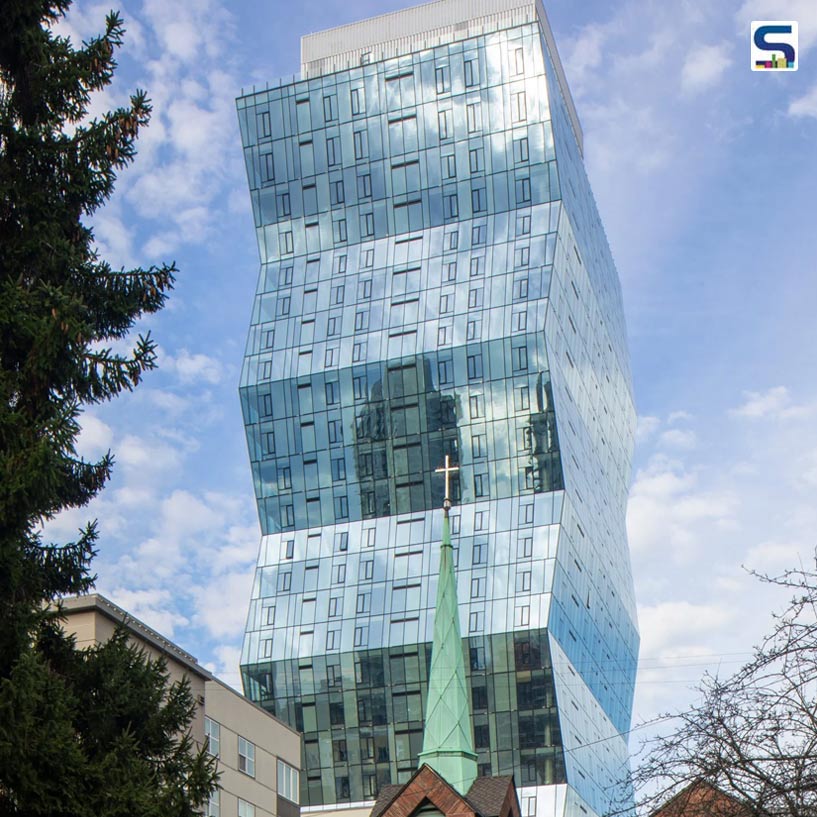
Local architecture studio Hewitt unveiled the Skyglass residential block, a 33-storey-high tower located in downtown Seattle, inspired by an offset stack of magazines. Read more about the project below on SURFACES REPORTER (SR):
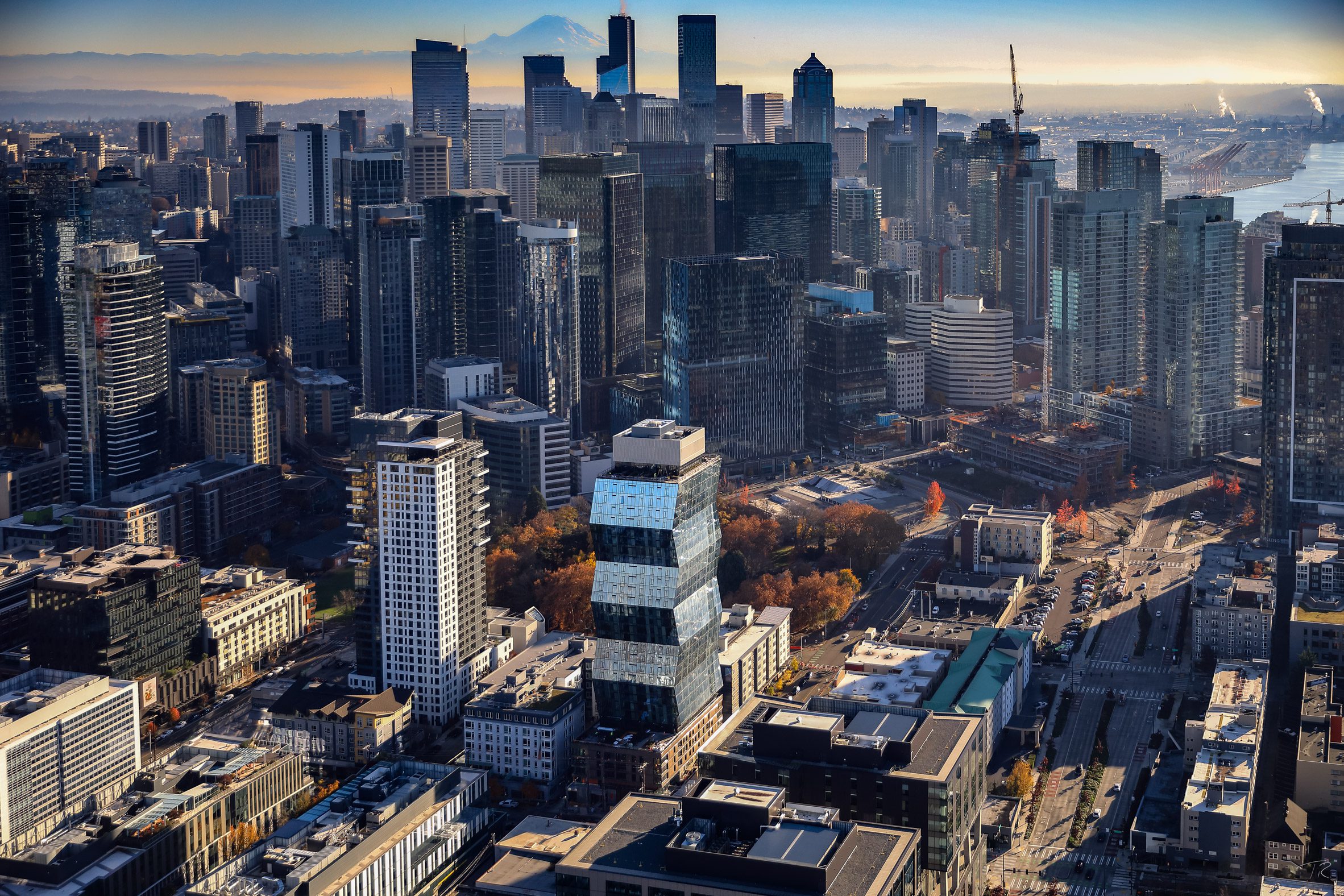
Design Features
Skyglass stands at 335 feet (102 meters) tall, east of the Space Needle, containing apartments with retail spaces on its lower floors.The tower features glazed facades with angled planes rising from a rectangular brick-clad base, aimi ing to enhance the residential experience.
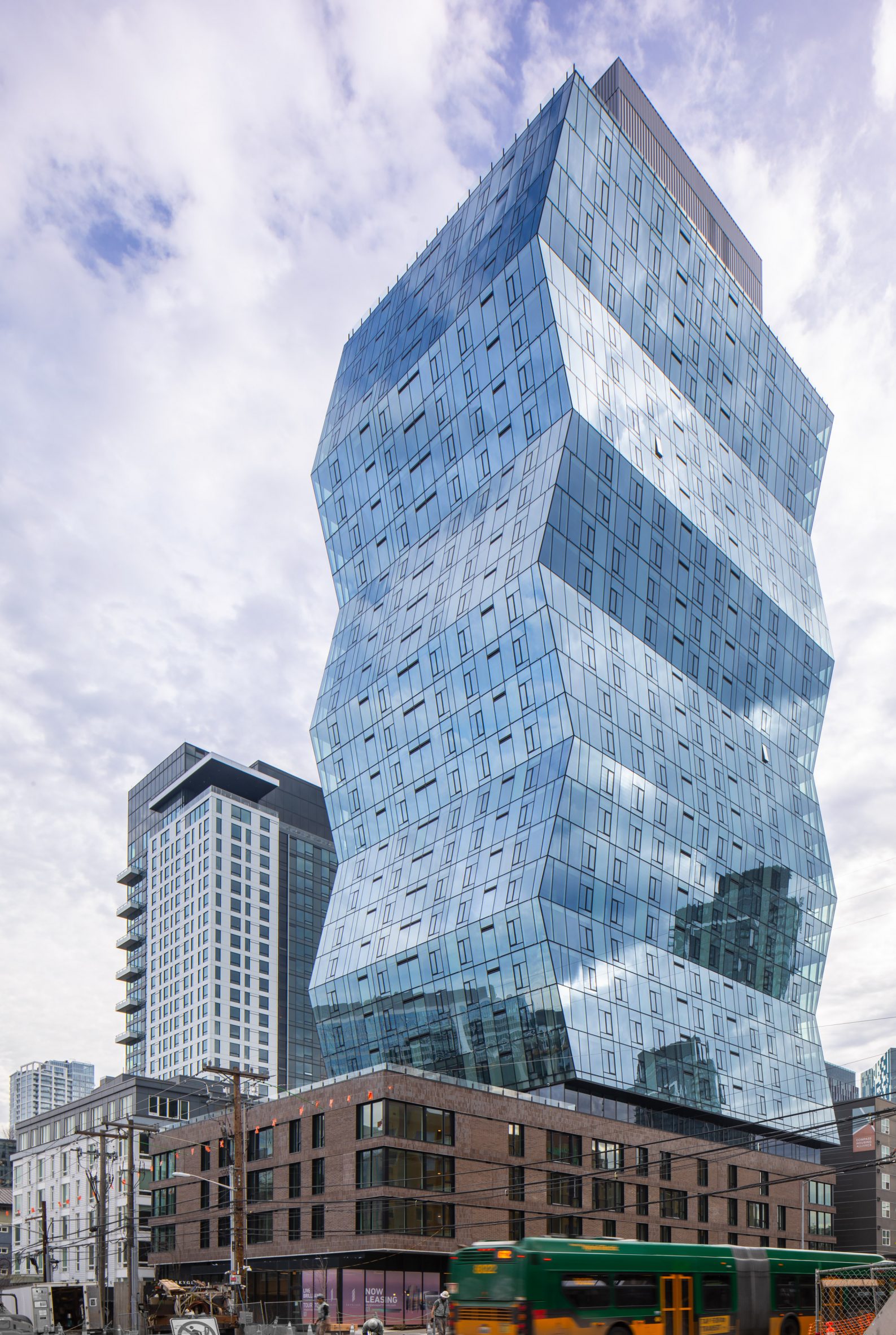
The design of the tower's facades was inspired by an offset stack of brochures, leading to a shift in floor plates to provide an enhanced residential experience.
Interior Innovation and Connection with Nature
Interior floors are defined by tilted glass facades, creating compressed and expanding interior corners, reminiscent of attic or mansard roof apartments.
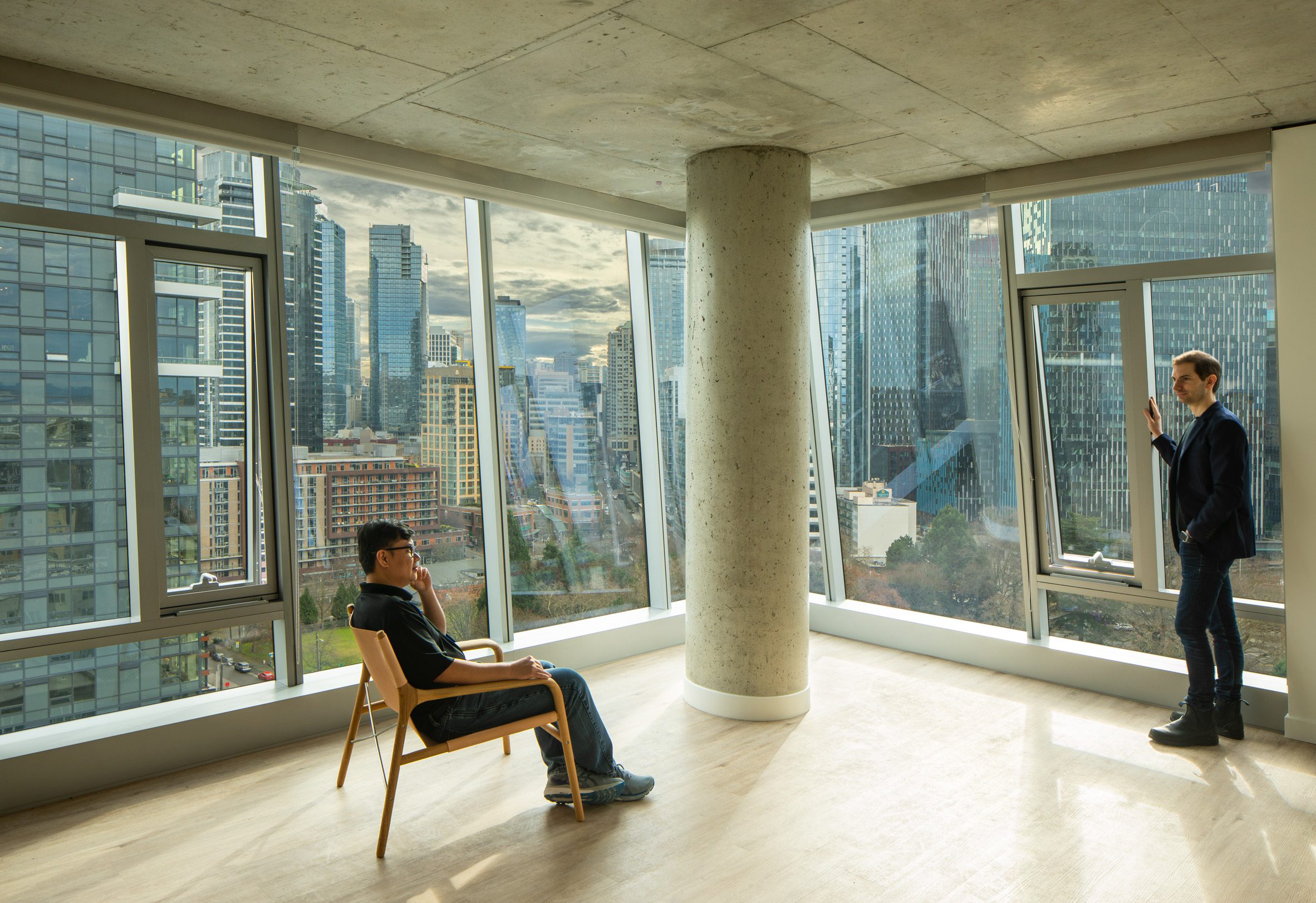 The design aims to offer views of Seattle's natural landscape, responding to the maritime climate with changing sky patterns.
The design aims to offer views of Seattle's natural landscape, responding to the maritime climate with changing sky patterns.
Community Integration
The ground-floor lobby includes a small retail space, and the base of the building incorporates traditional materials like brick, wood, and board-formed concrete.
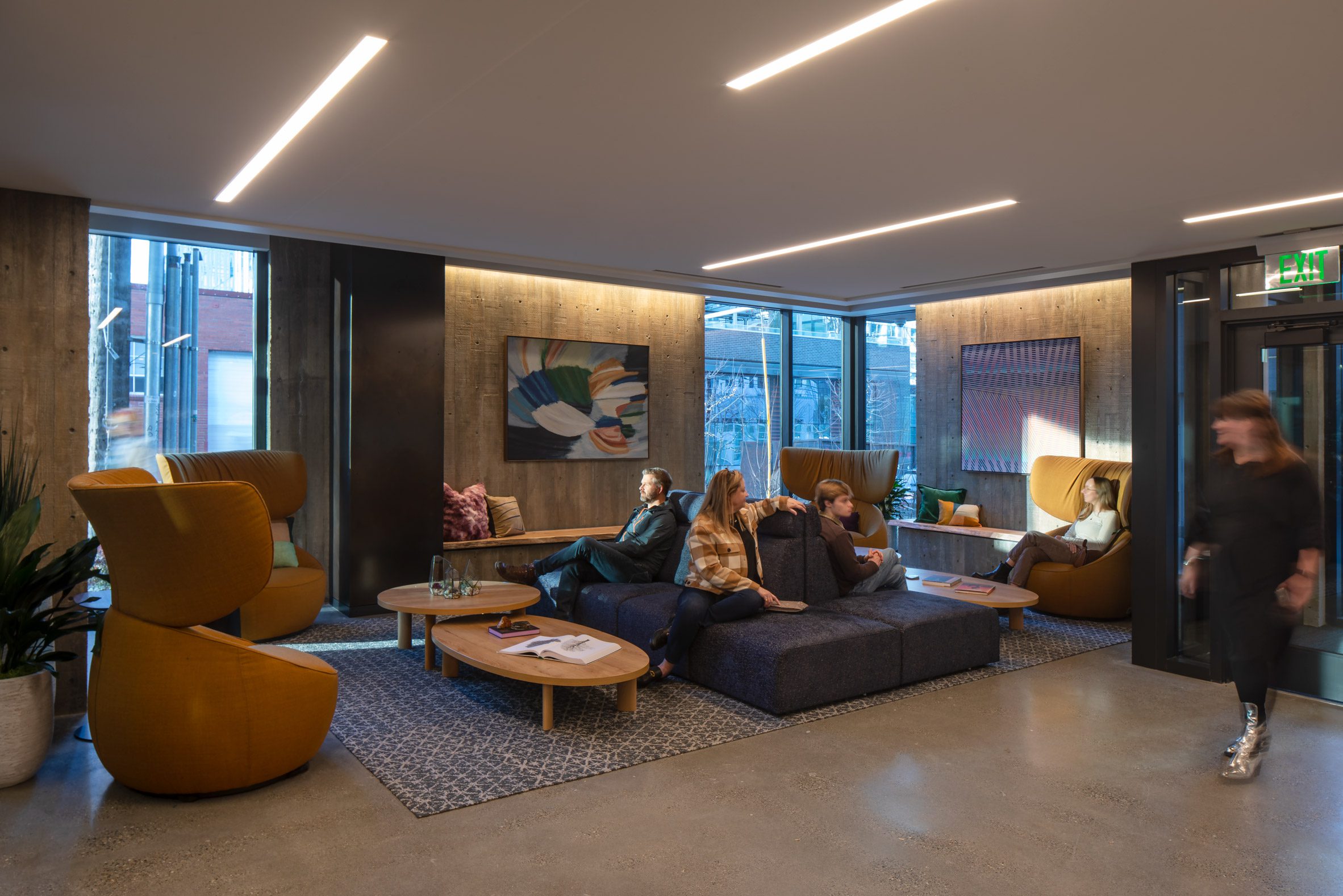 Mechanical elements are housed in a two-level block atop the building, with the tower serving as the focal point to enhance the overall design.
Mechanical elements are housed in a two-level block atop the building, with the tower serving as the focal point to enhance the overall design.
Sustainable Sensibility
Incorporating sustainable elements, Skyglass prioritizes eco-conscious living.
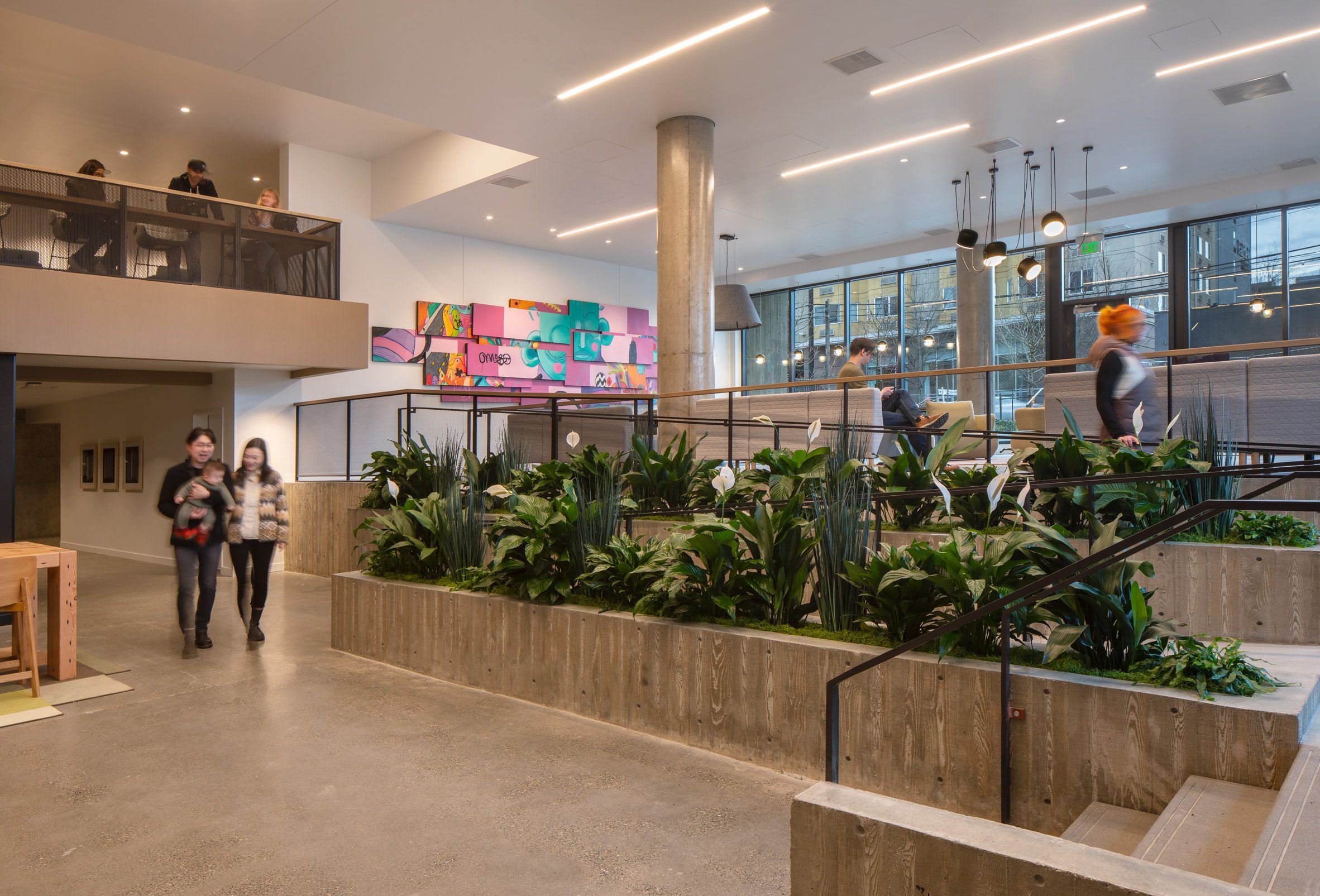 With a higher percentage of biek parking than car spaces, it promotes alternative transportation. Mechanical components discreetly tucked away ensure functionality without compromising aesthetics.
With a higher percentage of biek parking than car spaces, it promotes alternative transportation. Mechanical components discreetly tucked away ensure functionality without compromising aesthetics.
Project Details
Client: Gemdale
Architect: Hewitt
General contractor: Venture
Structural engineer: KPFF
Landscape architect: Hewitt Landscape Architects
Energy and Sustainability: Rushing