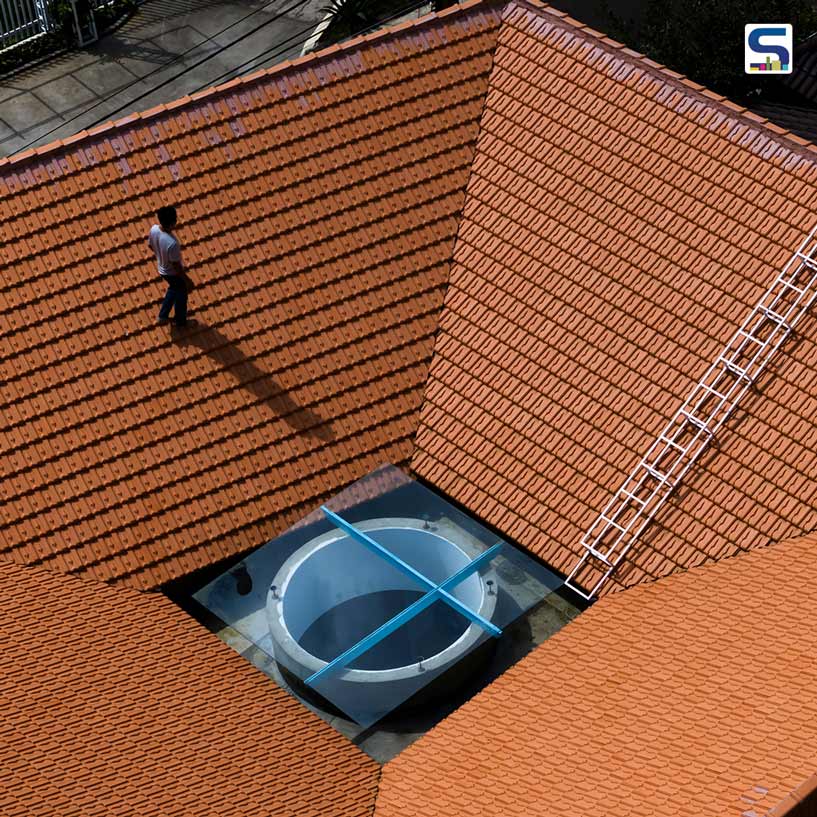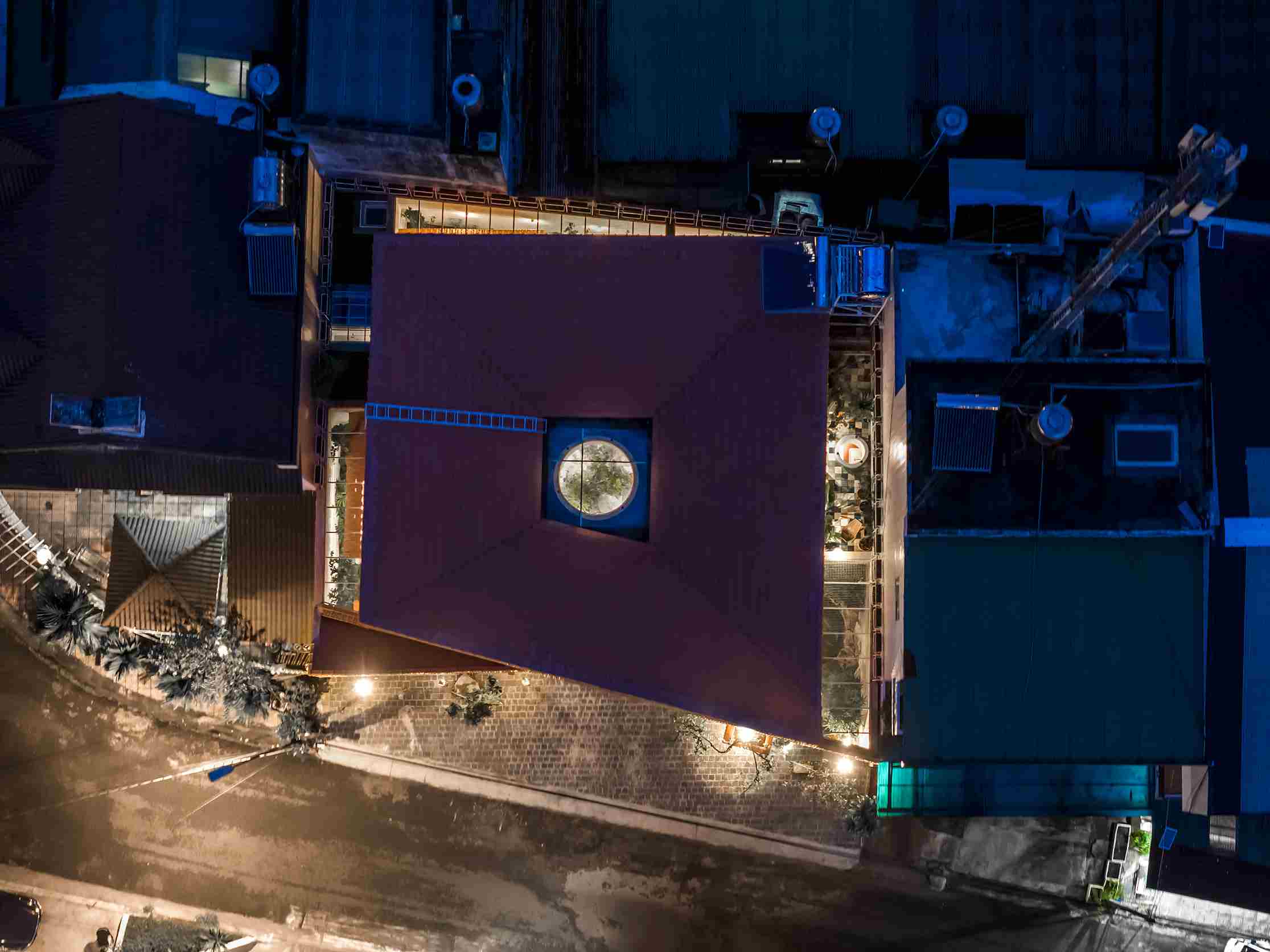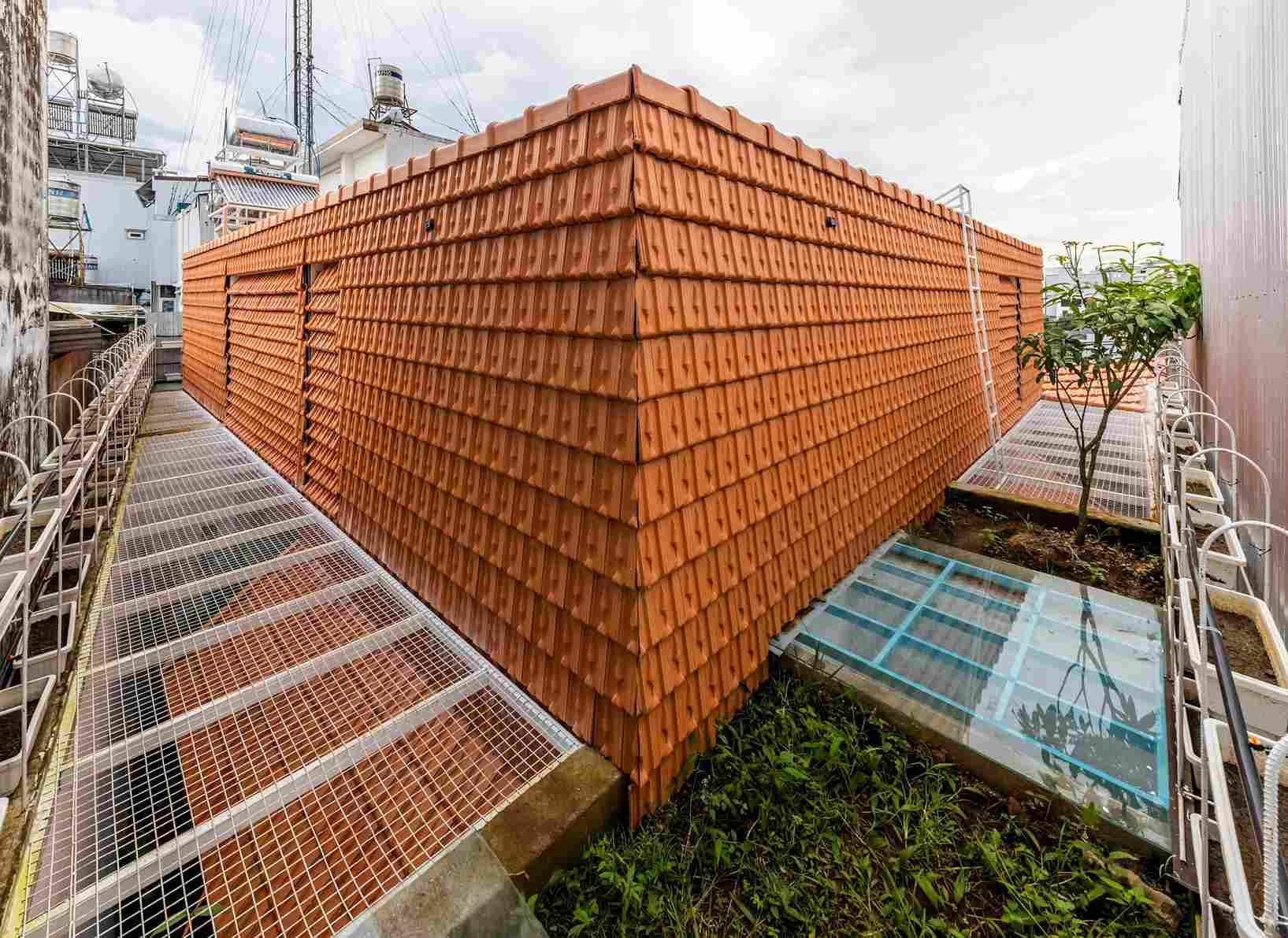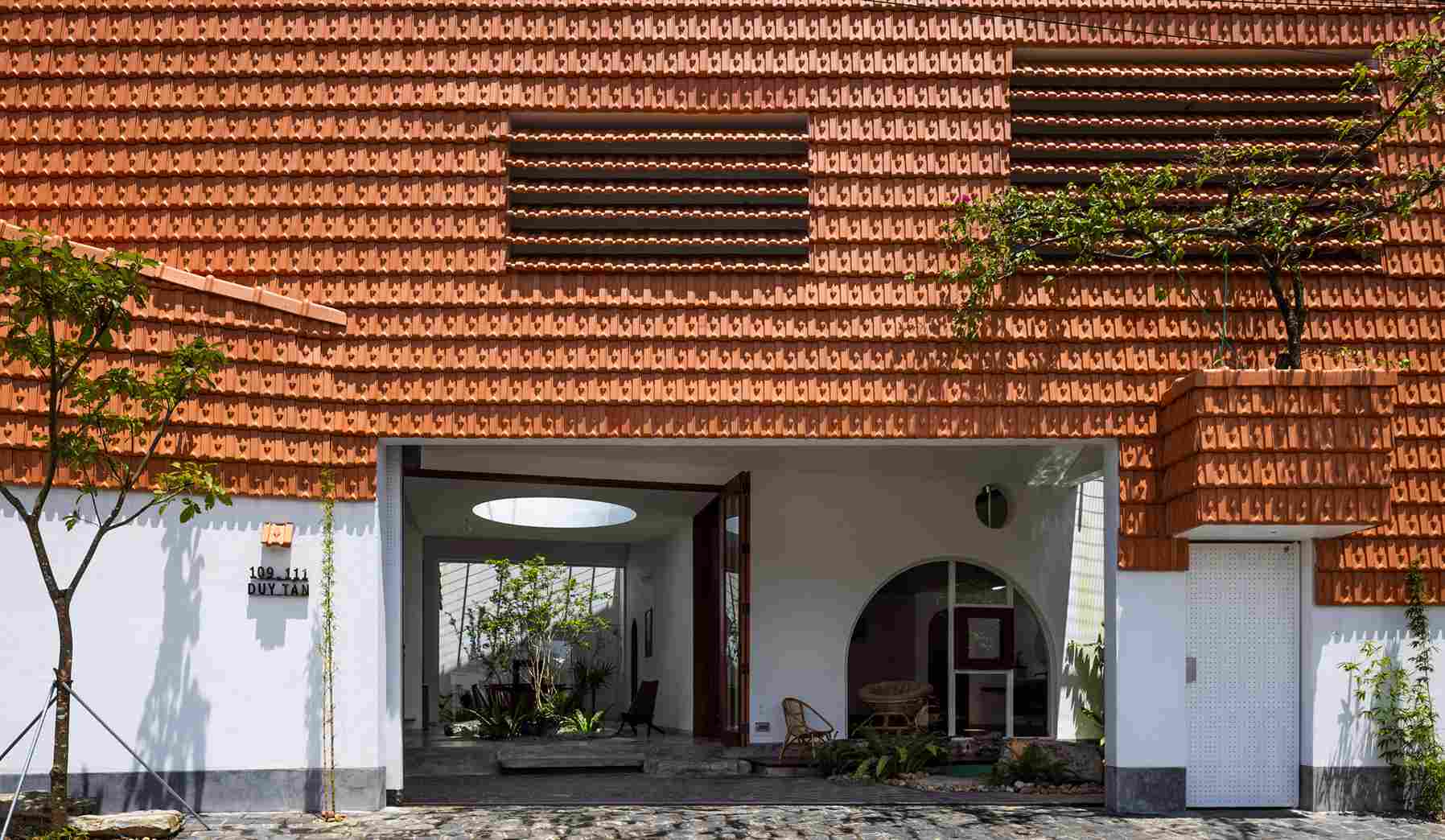
The Tile House, a family home designed by Vietnamese studio The Bloom Architects in Bao Loc, embraces a distinctive aesthetic with its enveloping red tiles. Strategically arranged around a central courtyard, the residence in the Central Highlands region is aptly named for its cooling design in the tropical climate. The red tiles on the roof and facade enable natural ventilation, guiding cool air through small slots in the walls. Here is a detailed report on SURFACES REPORTER (SR).

The red tiles on the roof and facade enable natural ventilation, guiding cool air through small slots in the walls.
The central courtyard of the Tile House serves as a conduit for distributing air and light throughout the interior spaces. To counteract its challenging wind conditions, the Tile House features an innovative roof system, resembling an inverted trapezoid, directing wind through the structure. This unique design, akin to a funnel surrounded by wind holes, enhances the overall airflow. The open courtyard allows rainwater collection, directing it to an underground tank and facilitating an automatic irrigation system for the roof and surrounding trees during the rainy season.

To counteract its challenging wind conditions, the Tile House features an innovative roof system, resembling an inverted trapezoid, directing wind through the structure.
During sunny periods, the tiled exterior acts as a shield against heat radiation, combined with the benefits of natural ventilation, ensuring a consistently cool interior. The architectural composition includes a white-painted base supporting the red-clay tiled upper portions, creating a visually striking appearance.

Generously proportioned double-height ceilings, large windows offering views of the green patios, and a natural material palette contribute to the aesthetic and functional appeal of Tile House.
Upon entry, a transitional indoor-outdoor courtyard leads to the main living areas, oriented around the central internal courtyard with a tree beneath a circular lightwell. The living spaces open directly onto the courtyard and external patios, featuring planted borders that define the plot’s perimeter. Generously proportioned double-height ceilings, large windows offering views of the green patios, and a natural material palette contribute to the aesthetic and functional appeal of Tile House. The children’s bedroom, with its mezzanine-level reading nook accessible by a ladder, adds a delightful and unique touch to the interior.
Image credit: Oki Hiroyuki