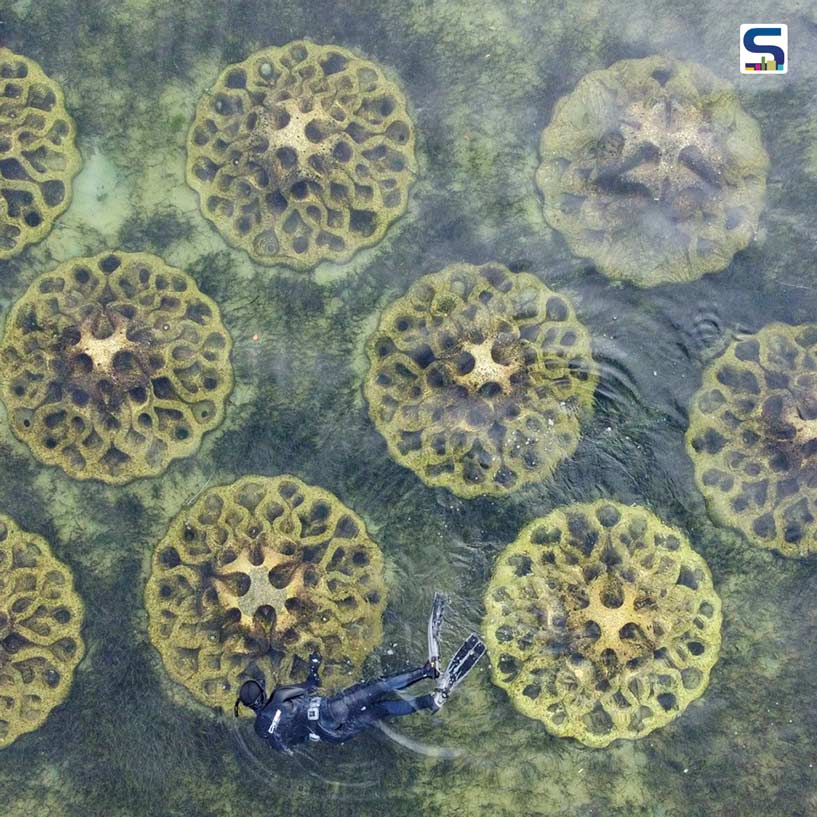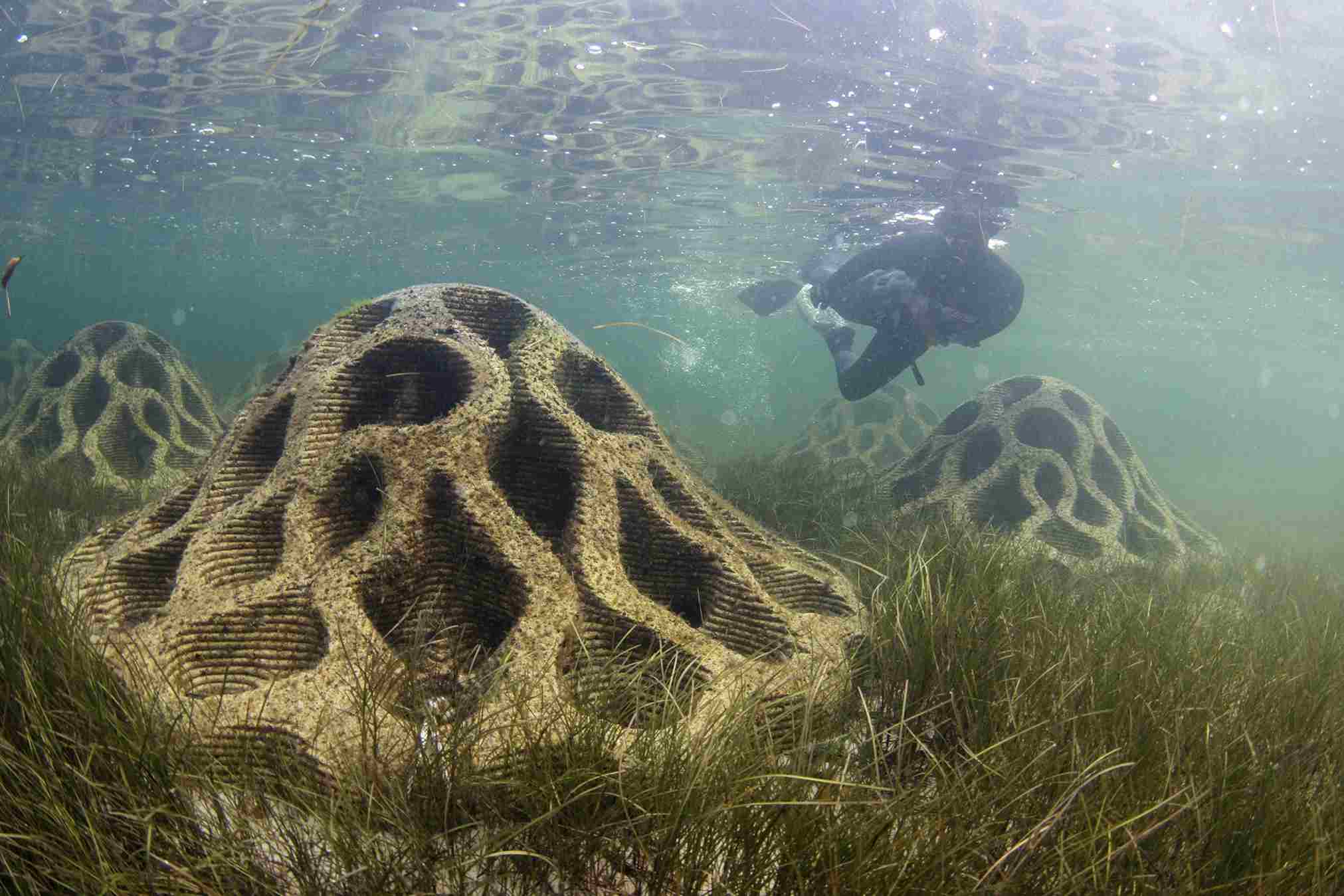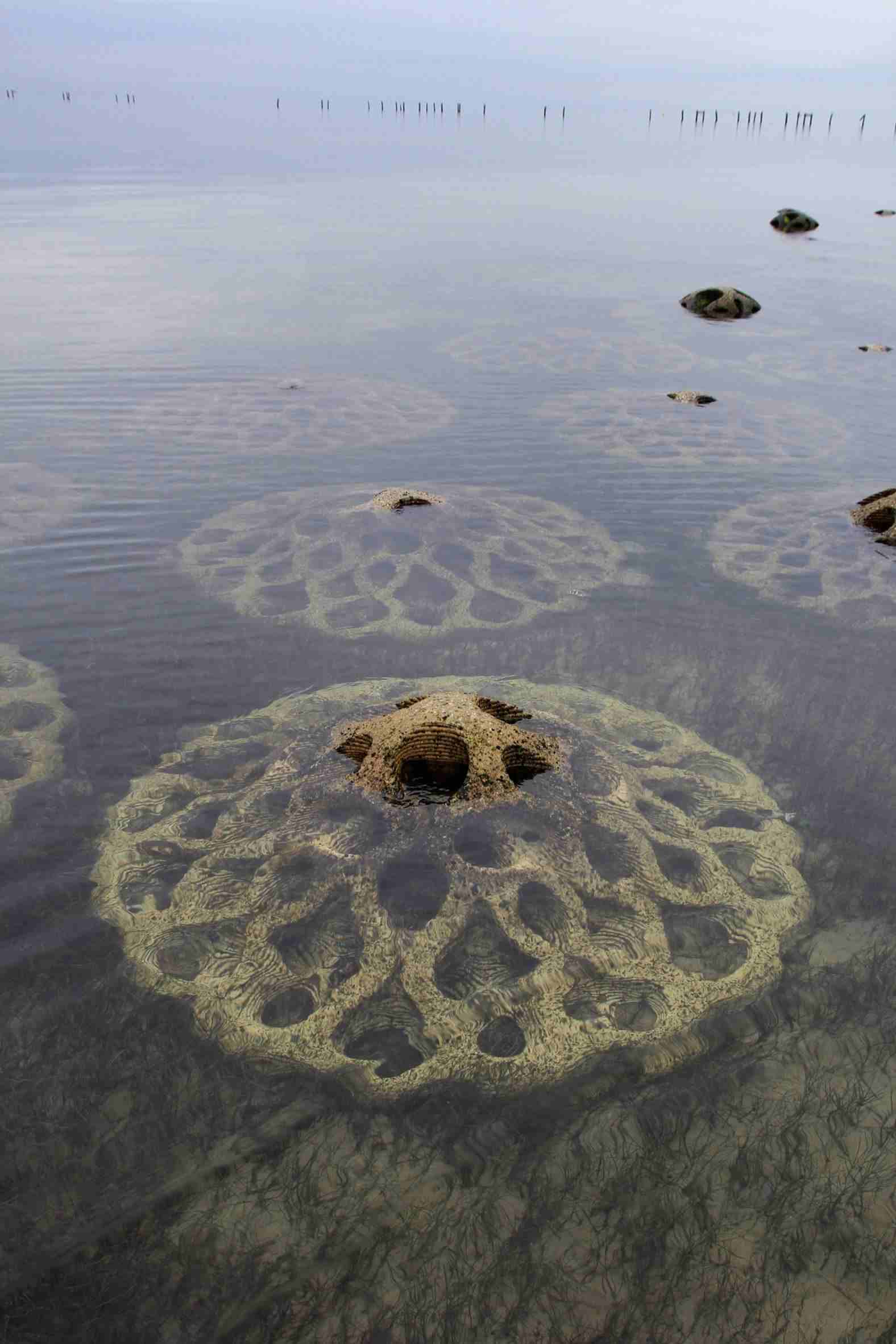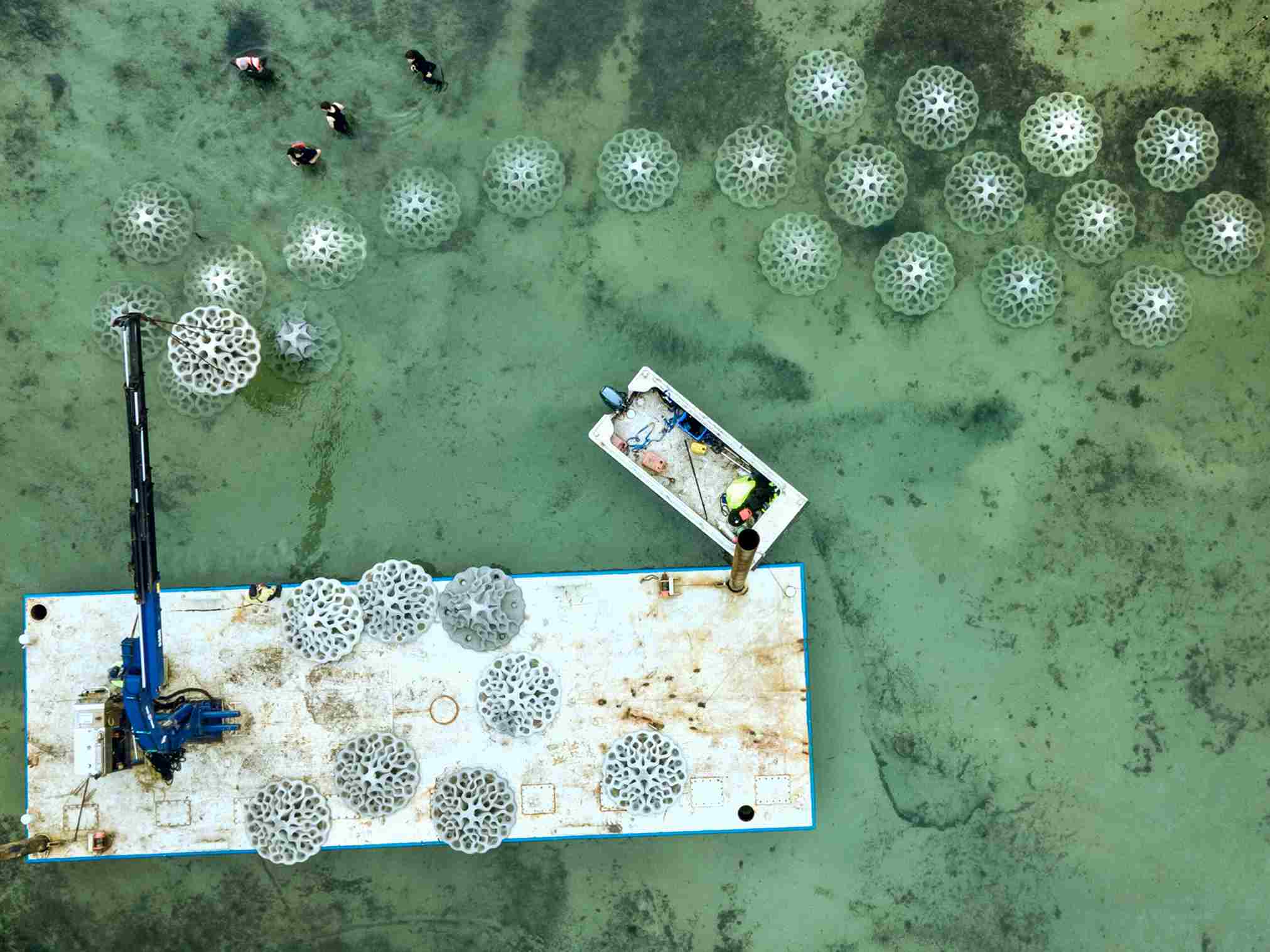
Reef Design Lab, a Melbourne-based studio, recently unveiled a groundbreaking solution to address coastal erosion in Port Phillip Bay, Australia. The Erosion Mitigation Units (EMU) are unique modules created from a blend of concrete infused with locally sourced oyster shells. These 2m wide organic modules serve as a permeable barrier, strategically positioned 60m offshore to mitigate coastal erosion while fostering a thriving habitat for marine life. Know more about it on SURFACES REPORTER (SR).

The Erosion Mitigation Units (EMU) are unique modules created from a blend of concrete infused with locally sourced oyster shells.
Commissioned by the City of Greater Geelong municipality, the EMU modules were meticulously designed by Reef Design Lab for optimal structural integrity and minimal material use. The modules, created using a combination of digital moulding analysis and traditional casting techniques in the Melbourne studio, feature an innovative precast reusable mold, significantly reducing cement consumption compared to 3D concrete printing methods.

These 2m wide organic modules serve as a permeable barrier, strategically positioned 60m offshore to mitigate coastal erosion while fostering a thriving habitat for marine life.
To enhance the ecological impact, locally sourced oyster shells were incorporated into the concrete mix, providing an ideal surface for shellfish. The EMU modules showcase an optimized geometry that creates habitat conditions conducive to marine species. Overhangs offer resting spaces for stingrays and pufferfish, while tunnels and caves provide shelter for fish, octopuses and crustaceans. The intentionally rough surface, featuring 1cm wide ridges, reveals the shell aggregate, attracting reef-building species such as tube worms, mussels and oysters.

The modules, created using a combination of digital moulding analysis and traditional casting techniques in the Melbourne studio, feature an innovative precast reusable mold, significantly reducing cement consumption compared to 3D concrete printing methods.
The innovative design ensures that the modules, designed to be covered in small pools, retain water, providing shelter for intertidal species during low tide. The EMU project not only tackles coastal erosion but also showcases a sustainable approach to marine habitat restoration, aligning with Reef Design Lab’s commitment to environmental stewardship.
Image credit: Reef Design Lab