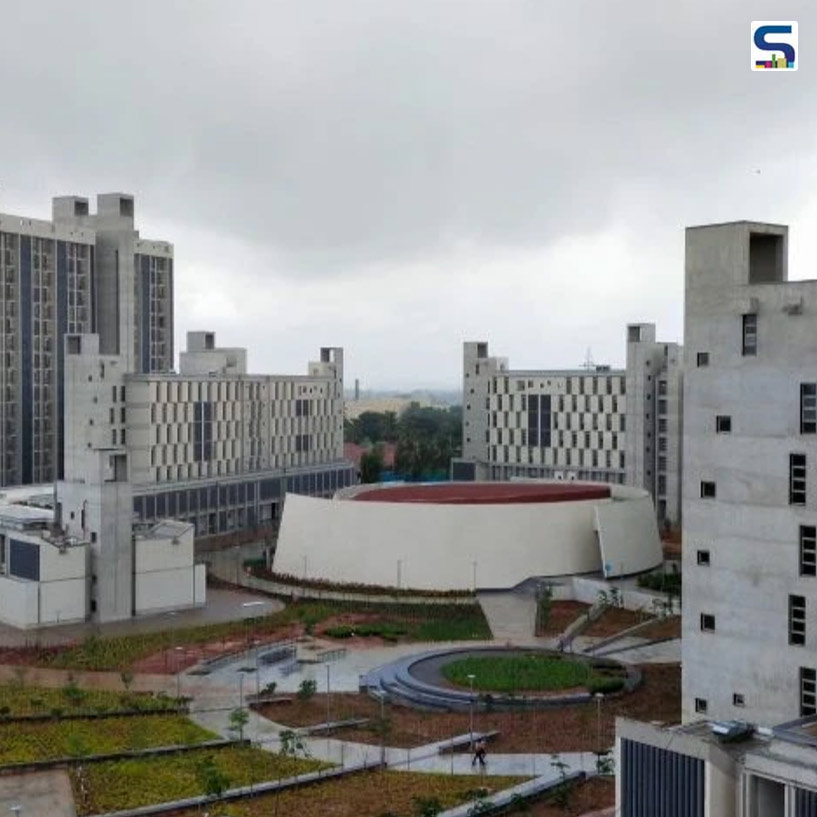
CCBA Design Architecture, based in Pune, India, is currently involved in creating the world's tallest hostel, a 40-storey building at the newly established Azim Premji University in Bengaluru. This hostel will accommodate around 3000 students within a single tower. The Bengaluru campus spans 80 acres and includes various facilities such as lecture halls, department blocks, administrative wings, laboratories, faculty housing, an amphitheater, gardens, and cafeterias. Upon full occupancy, it's expected to house a community of 20,000 students. Phase 1 has been completed, while phases 2 and 3 are currently in progress.Read more about the project on SURFACES REPORTER (SR):
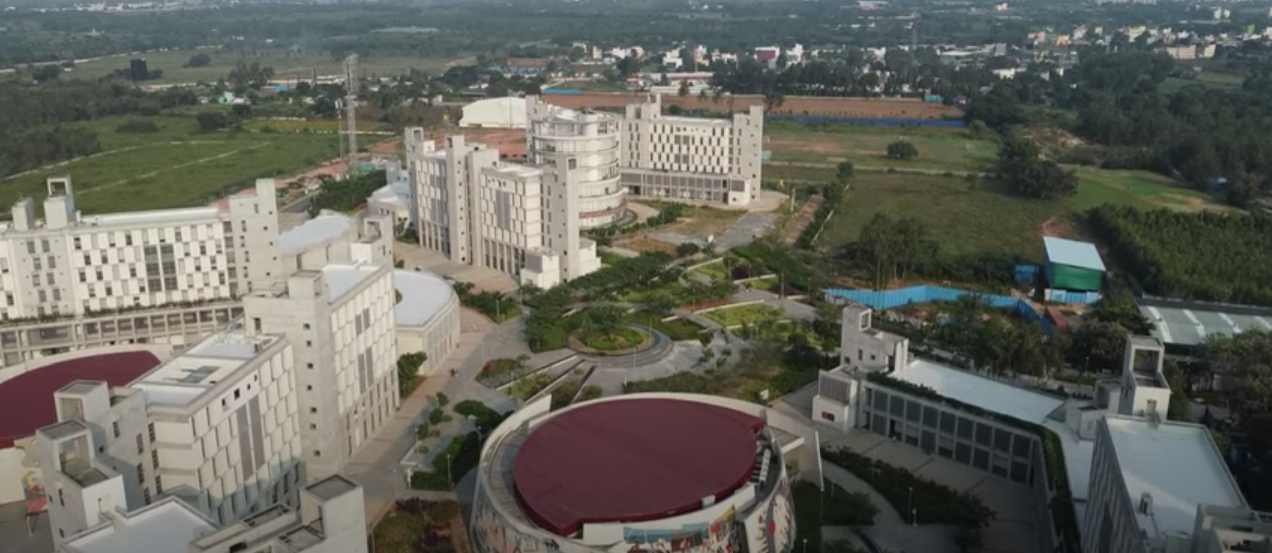 The Azim Premji University is being constructed on a 36-hectare site at the edge of the Bengaluru metropolitan area. It's a part of the Azim Premji Foundation's efforts to improve primary education in India.
The Azim Premji University is being constructed on a 36-hectare site at the edge of the Bengaluru metropolitan area. It's a part of the Azim Premji Foundation's efforts to improve primary education in India.
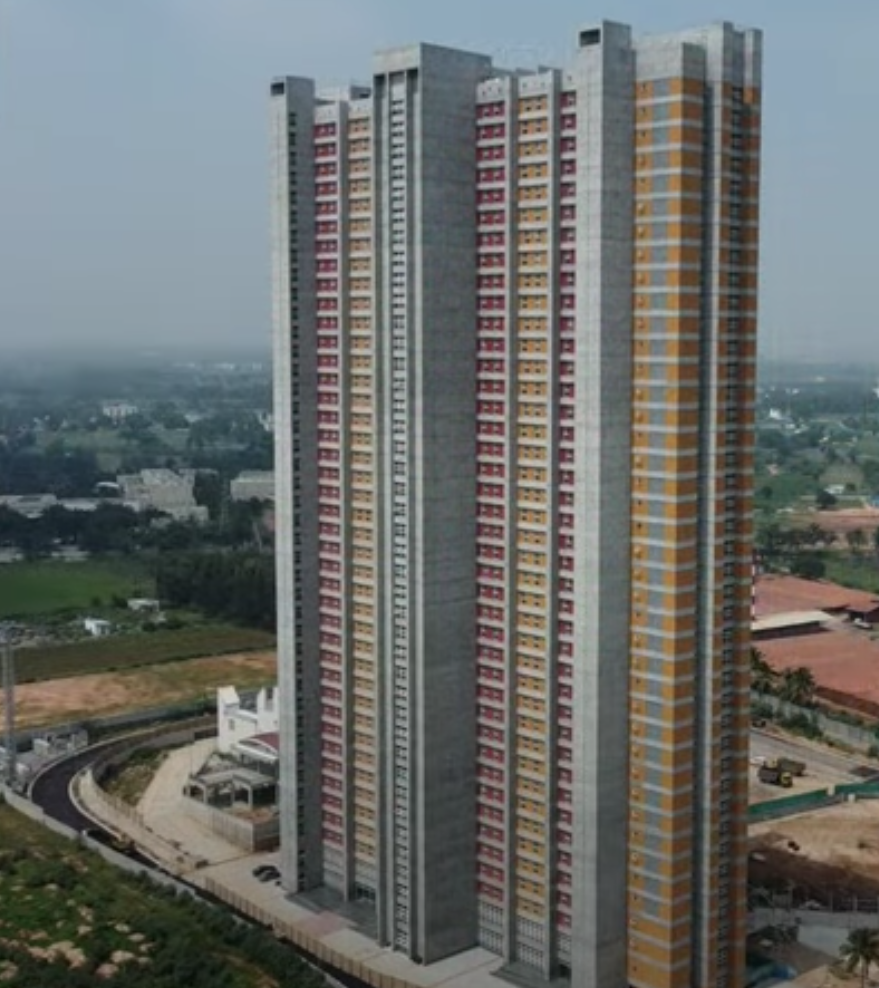 The goal is to greatly impact the quality and fairness of primary education in India's toughest areas.
The goal is to greatly impact the quality and fairness of primary education in India's toughest areas.
Campus Layout
The campus layout includes academic areas at the entrance, connecting essential facilities like the library, auditorium, classrooms, and labs. The design focuses on pedestrian-friendly spaces, with walking paths, gardens, and social spaces encouraging interaction and learning. It aims to balance open spaces for creativity and areas for focused study.
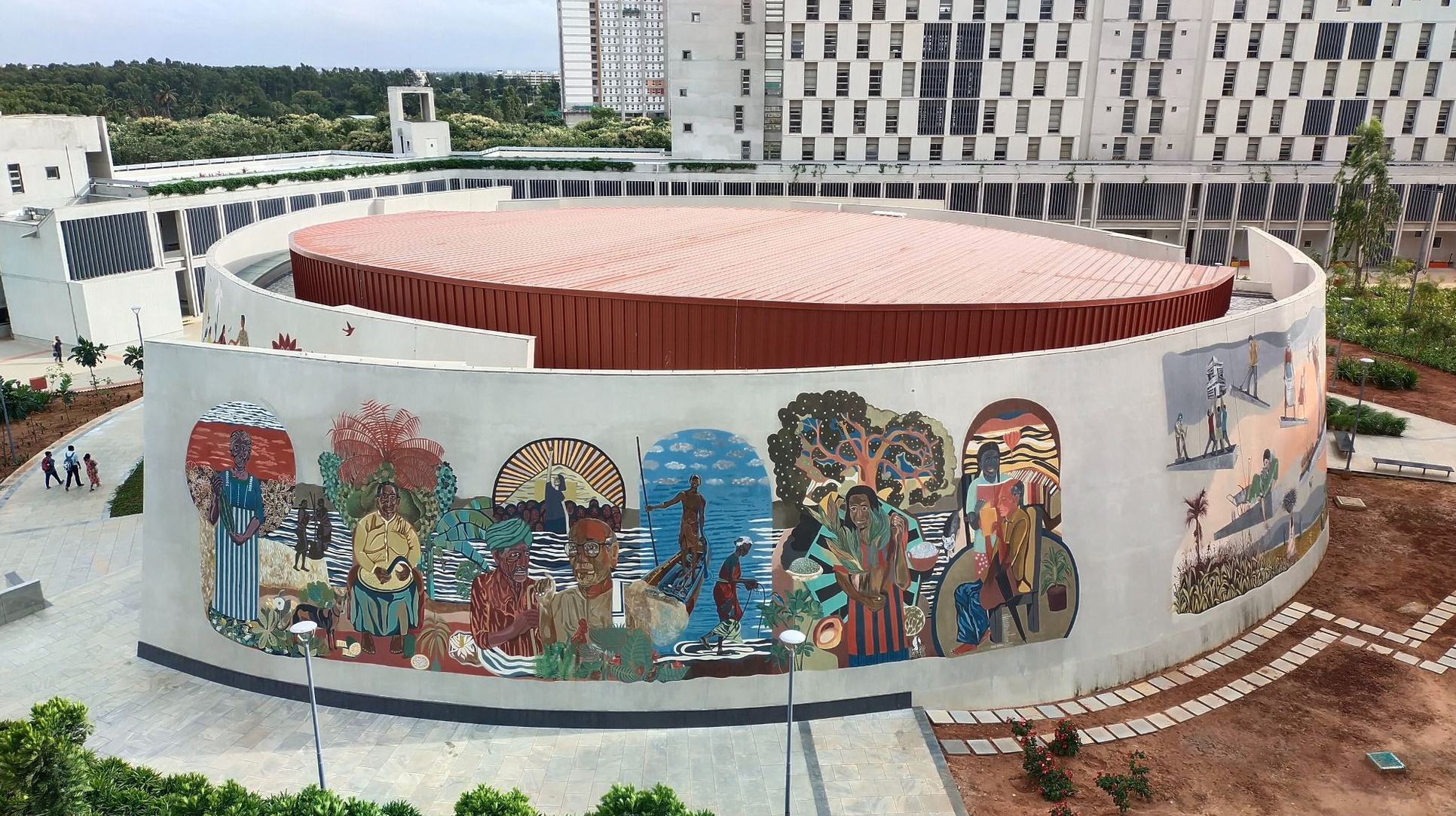
The whole design is based on the idea of offering both formal and informal learning spaces to support various types of learning and intellectual exchange. The goal is to cater to both wandering and focused minds, creating an environment that encourages learning, interaction, and innovation.
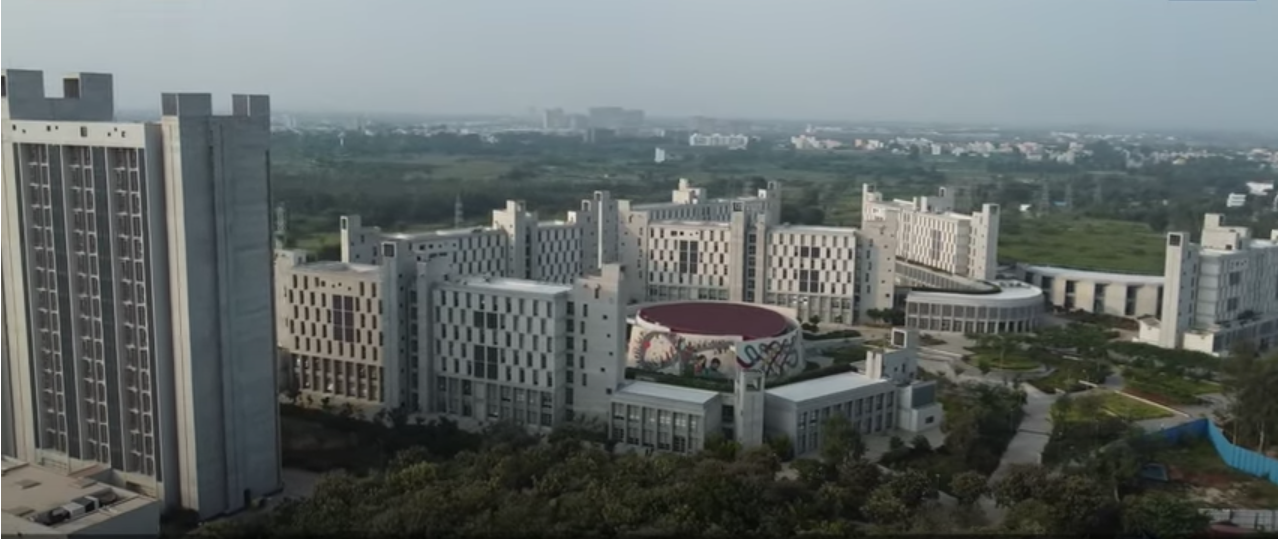 The university collaborates with the government, educators, officials, and policymakers to bring about changes at the grassroots level. It conducts research, partners with districts and state governments, and aims to create a fair and sustainable society by developing knowledgeable and socially aware professionals. The university offers undergraduate, postgraduate, and continuing education programs. The future plan is to host around 20,000 students, with 16,000 being residential, alongside teaching and support staff. The campus will have various facilities like residences, dining halls, sports facilities, classrooms, labs, and more.
The university collaborates with the government, educators, officials, and policymakers to bring about changes at the grassroots level. It conducts research, partners with districts and state governments, and aims to create a fair and sustainable society by developing knowledgeable and socially aware professionals. The university offers undergraduate, postgraduate, and continuing education programs. The future plan is to host around 20,000 students, with 16,000 being residential, alongside teaching and support staff. The campus will have various facilities like residences, dining halls, sports facilities, classrooms, labs, and more.
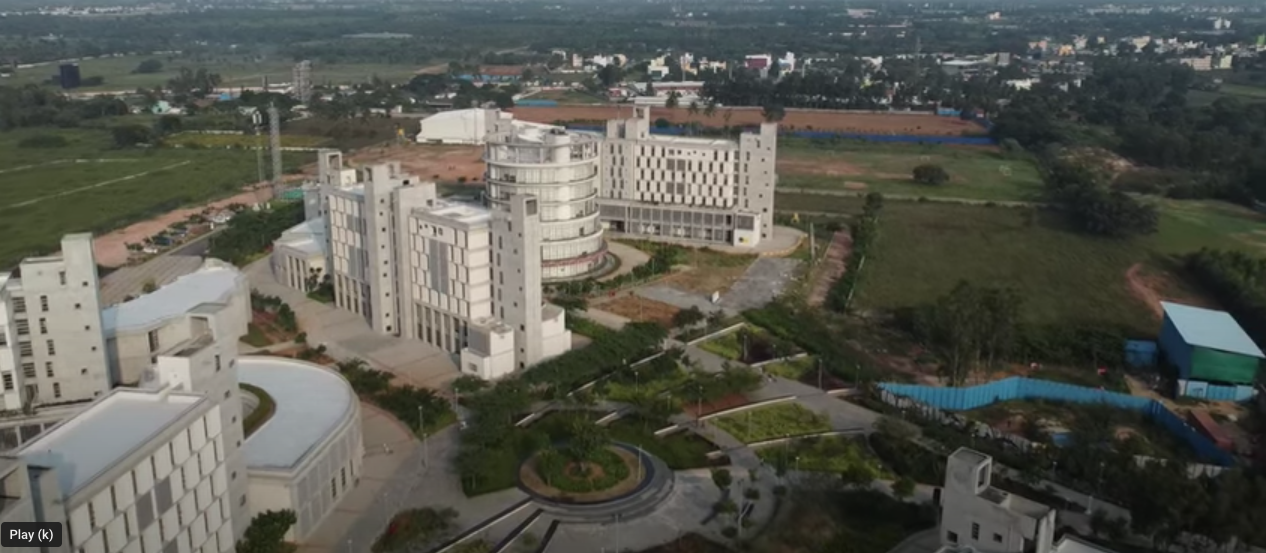 Over the past 28 years, CCBA Designs has been instrumental in developing more than 20 distinguished campuses, institutions, colleges, and schools across India, each with its unique features. Personally, it's a matter of great pride for me to share our contribution to the nation's progress, particularly in advancing higher education.
Over the past 28 years, CCBA Designs has been instrumental in developing more than 20 distinguished campuses, institutions, colleges, and schools across India, each with its unique features. Personally, it's a matter of great pride for me to share our contribution to the nation's progress, particularly in advancing higher education.
Keep reading SURFACES REPORTER for more such articles and stories.
Join us in SOCIAL MEDIA to stay updated
You may also like to read about:
SR NEWS UPDATE: Fenesta Unveils State-of-the-Art Façade Fabrication Facility in Hyderabad
3XNs Unique Sailboat-inspired Design for a Retail Building in Baltimore | Danish Architecture Firm
and more...